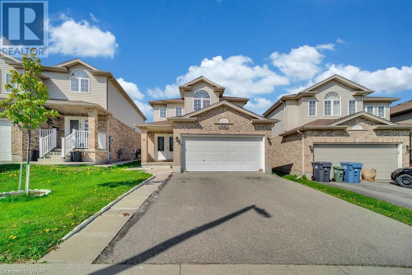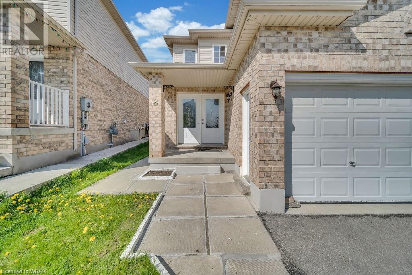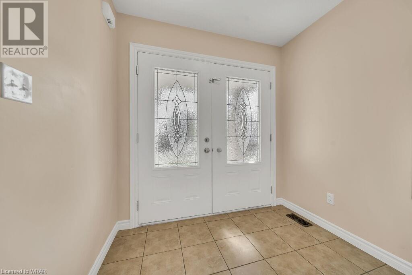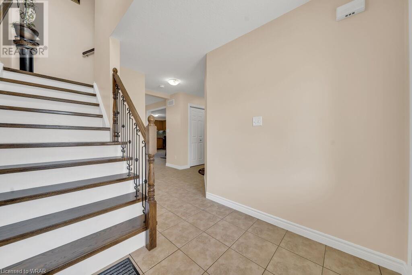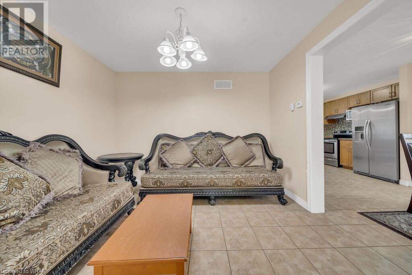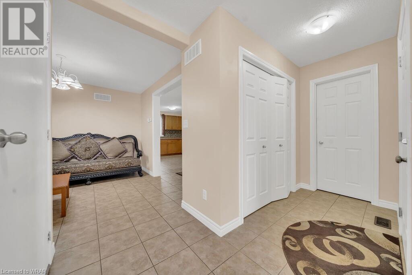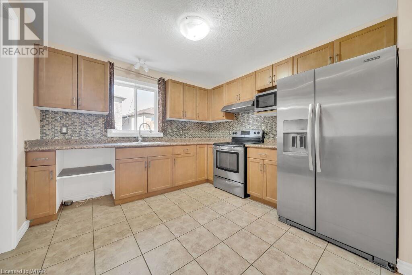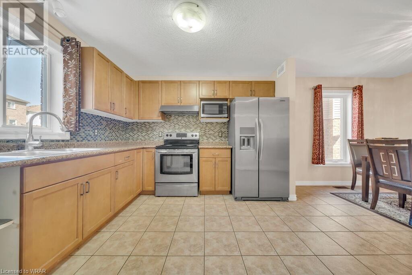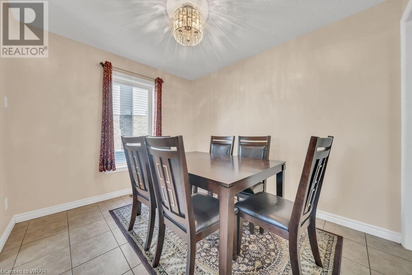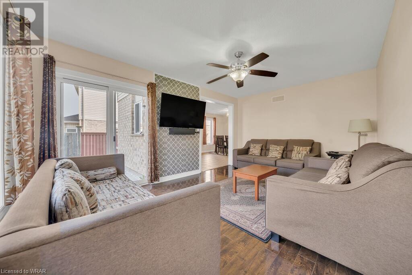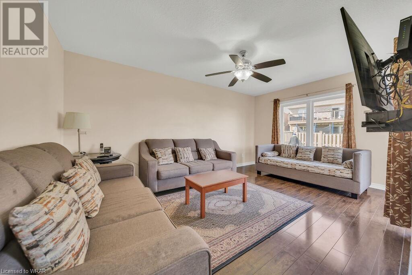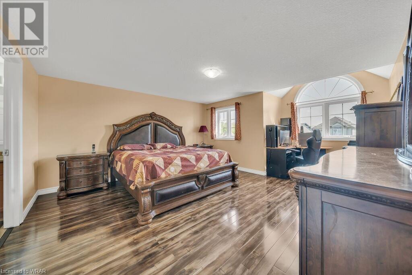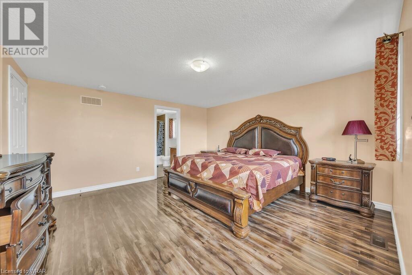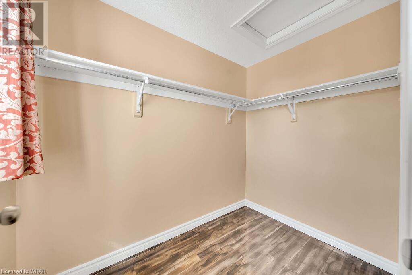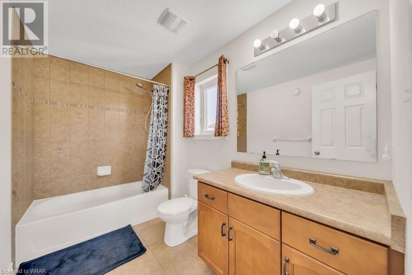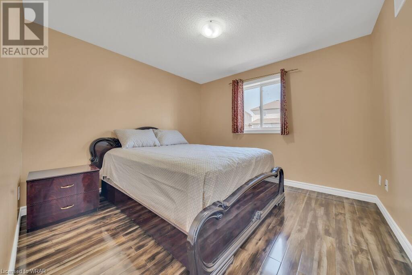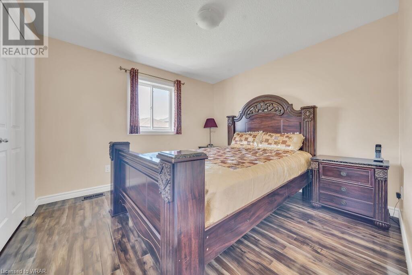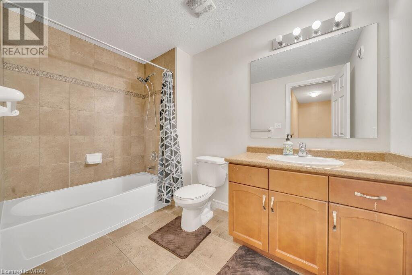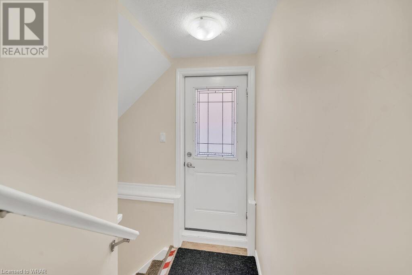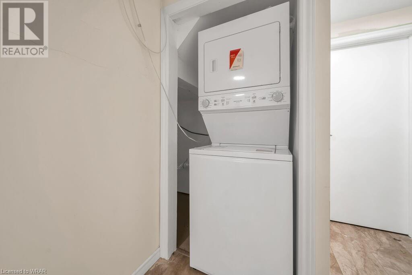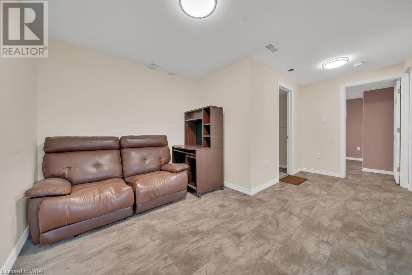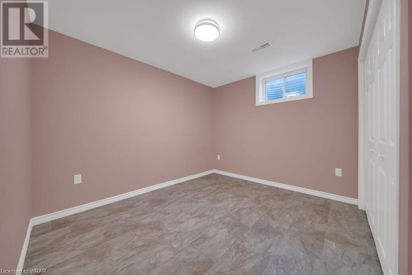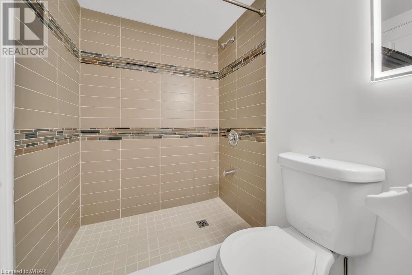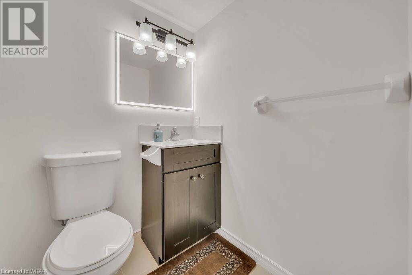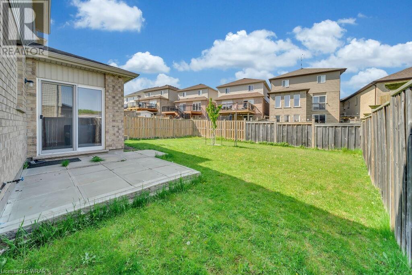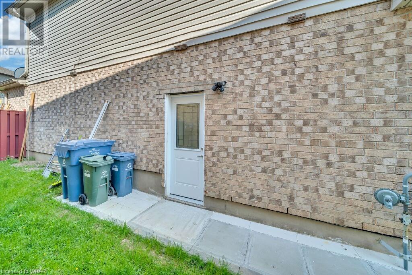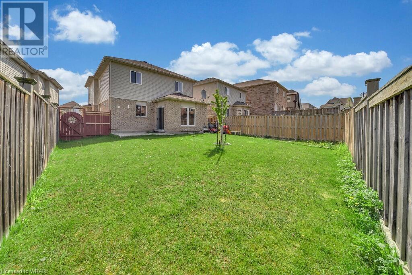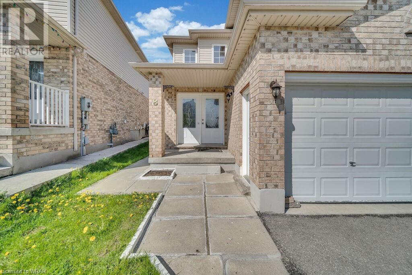8 Saigon Street Guelph, Ontario N1K 0B4
$995,000
A beautiful single family detached home located at quiet and very demanding west end of Guelph. Main floor boasts cozy living room, and large bright family room with sliding doors opening to fully fenced backyard and allowing abundance of natural light to flow into the room. The open concept Kitchen with beautiful back splash, lots of cabinets, stainless steel appliances, and a large dining room. The home offers 3 carpet free bedrooms with a den and 2 bathrooms upstairs. The master bedroom boasts a full ensuite bathroom and walk-in closet. Besides this, house has separate entrance from the Garage. Lower level has newly built, with SEPARATE entrance, 2 Bedrooms basement apartment. Seller is willing to negotiate about furniture. Walking distance to Costco, major banks, schools, park, library, Rec Centre, great shopping plaza with Zehrs, Cobb's bread, LCBO, Diary Queen, Linamar plants, Guelph Auto Mall, and many more. Explore the amazing walking trail close by. Easy access to Kitchener, Cambridge and Highway 6, 24 and 401. Won't stay long. Come and take a look today! (id:56221)
Property Details
| MLS® Number | 40564515 |
| Property Type | Single Family |
| Amenities Near By | Hospital, Place Of Worship, Playground, Public Transit, Schools, Shopping |
| Community Features | Quiet Area, Community Centre, School Bus |
| Equipment Type | Water Heater |
| Features | Paved Driveway, Automatic Garage Door Opener |
| Parking Space Total | 4 |
| Rental Equipment Type | Water Heater |
Building
| Bathroom Total | 2 |
| Bedrooms Above Ground | 3 |
| Bedrooms Below Ground | 2 |
| Bedrooms Total | 5 |
| Appliances | Central Vacuum, Microwave, Refrigerator, Water Softener, Washer, Range - Gas, Gas Stove(s), Window Coverings, Garage Door Opener |
| Architectural Style | 2 Level |
| Basement Development | Finished |
| Basement Type | Full (finished) |
| Constructed Date | 2012 |
| Construction Style Attachment | Detached |
| Cooling Type | Central Air Conditioning |
| Exterior Finish | Concrete |
| Foundation Type | Poured Concrete |
| Heating Type | Forced Air |
| Stories Total | 2 |
| Size Interior | 2099 |
| Type | House |
| Utility Water | Municipal Water |
Parking
| Attached Garage |
Land
| Acreage | No |
| Fence Type | Fence |
| Land Amenities | Hospital, Place Of Worship, Playground, Public Transit, Schools, Shopping |
| Sewer | Municipal Sewage System |
| Size Frontage | 31 Ft |
| Size Total Text | Unknown |
| Zoning Description | R1d |
Rooms
| Level | Type | Length | Width | Dimensions |
|---|---|---|---|---|
| Second Level | Den | 7'0'' x 5'10'' | ||
| Second Level | 4pc Bathroom | Measurements not available | ||
| Second Level | Bedroom | 10'4'' x 10'2'' | ||
| Second Level | Bedroom | 10'1'' x 10'5'' | ||
| Second Level | Primary Bedroom | 14'5'' x 18'3'' | ||
| Lower Level | 4pc Bathroom | Measurements not available | ||
| Lower Level | Kitchen | 11'0'' x 11'5'' | ||
| Lower Level | Living Room | 8'0'' x 16'0'' | ||
| Lower Level | Bedroom | 10'9'' x 8'0'' | ||
| Lower Level | Bedroom | 11'0'' x 10'6'' | ||
| Main Level | Kitchen | 10'6'' x 10'6'' | ||
| Main Level | Family Room | 11'0'' x 16'0'' | ||
| Main Level | Living Room | 11'0'' x 10'6'' |
Utilities
| Telephone | Available |
https://www.realtor.ca/real-estate/26712578/8-saigon-street-guelph
Interested?
Contact us for more information
Jagjeet Bhatoa
Salesperson
(519) 669-9920


22 King St. S., Unit 300
Waterloo, Ontario N2J 1N8
(519) 419-1413
(519) 669-9920

