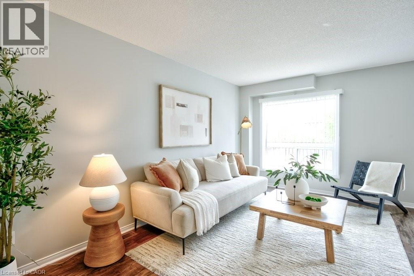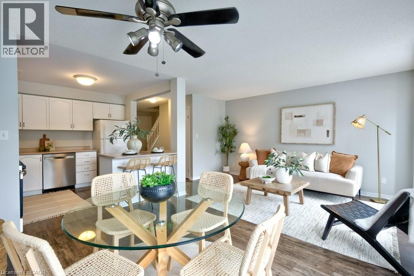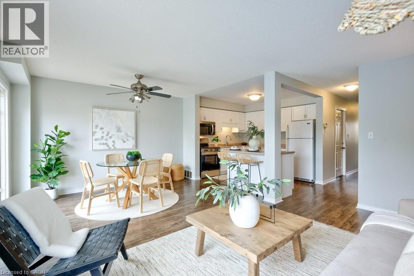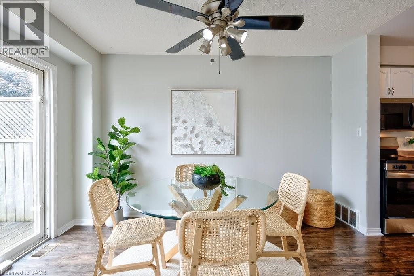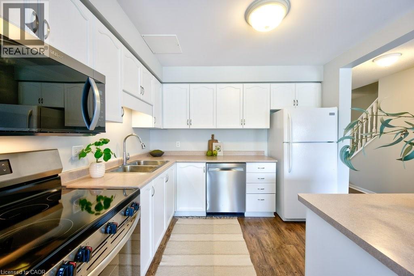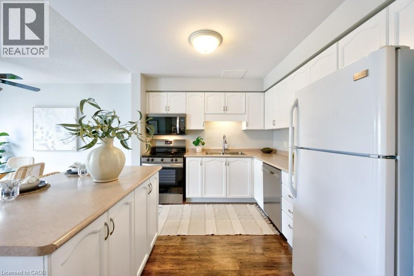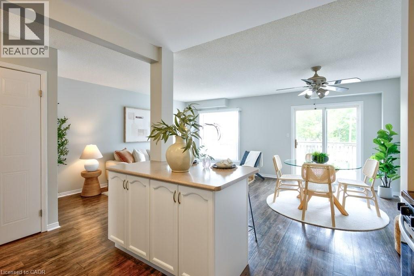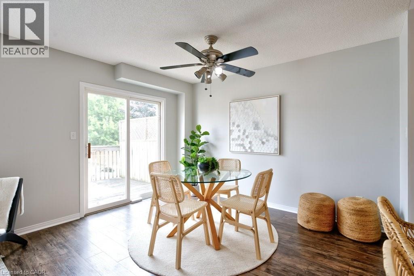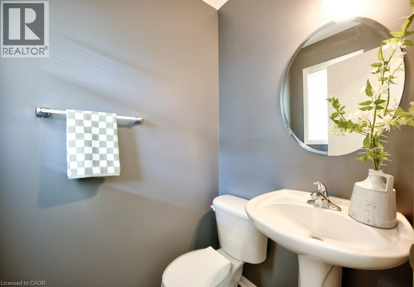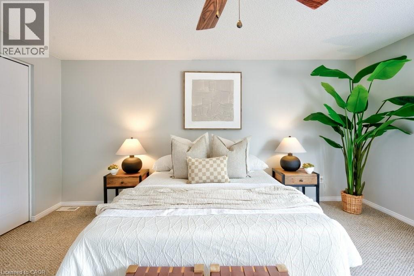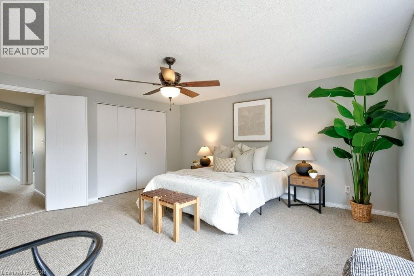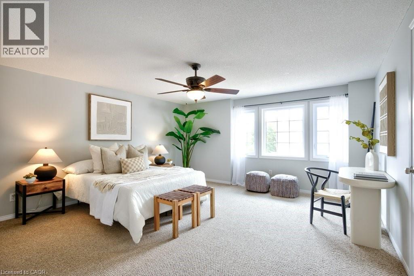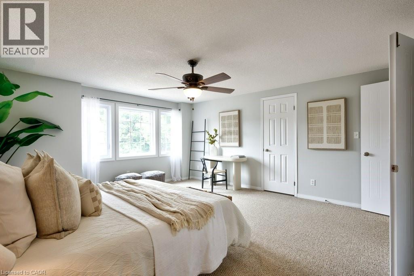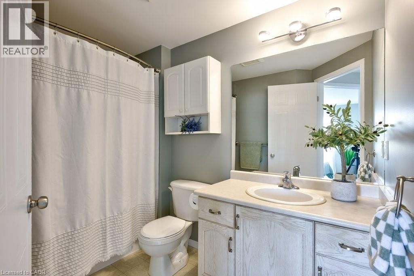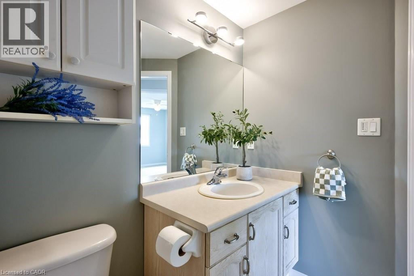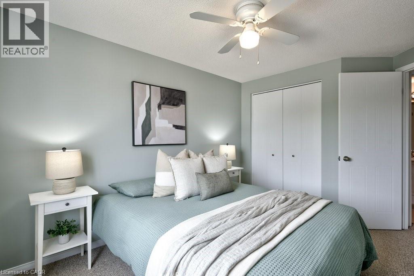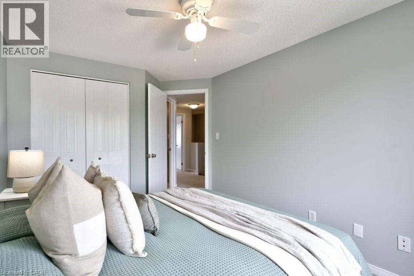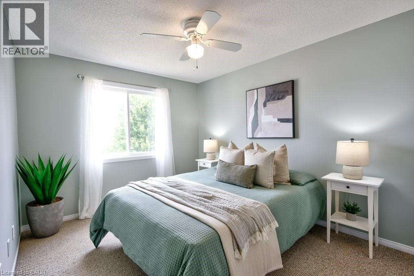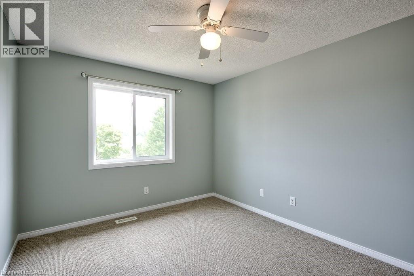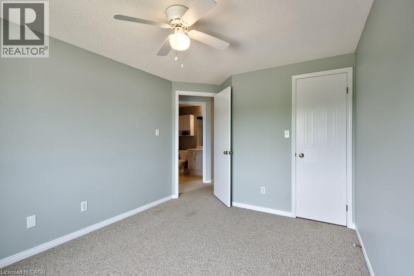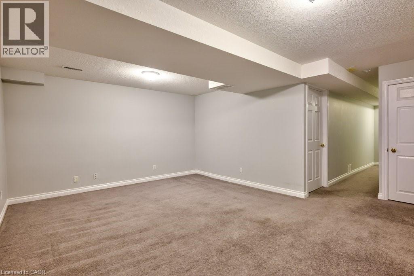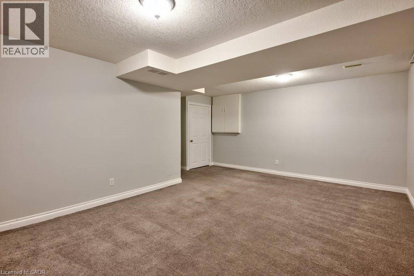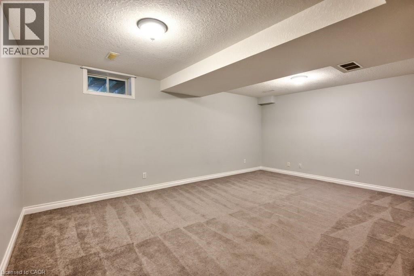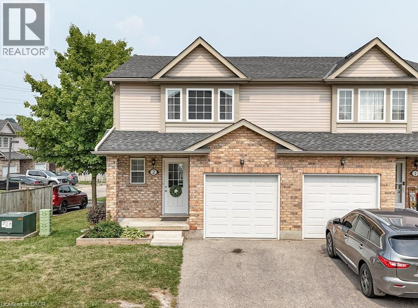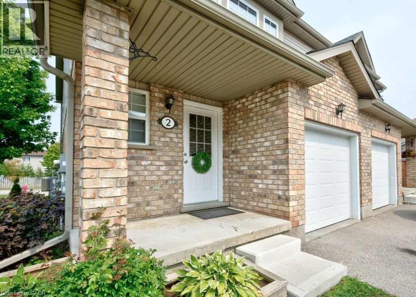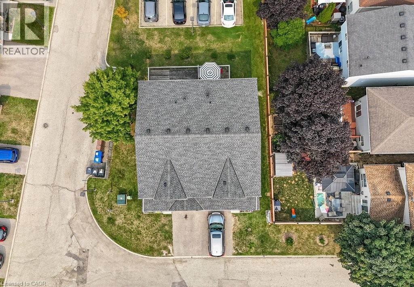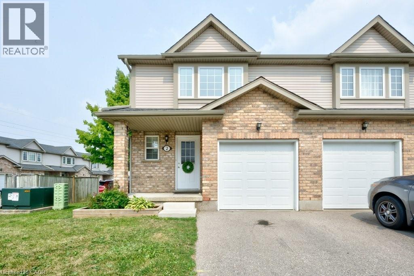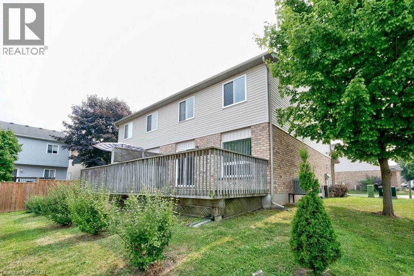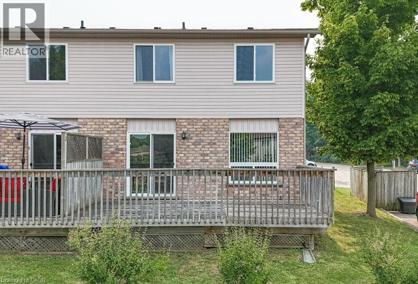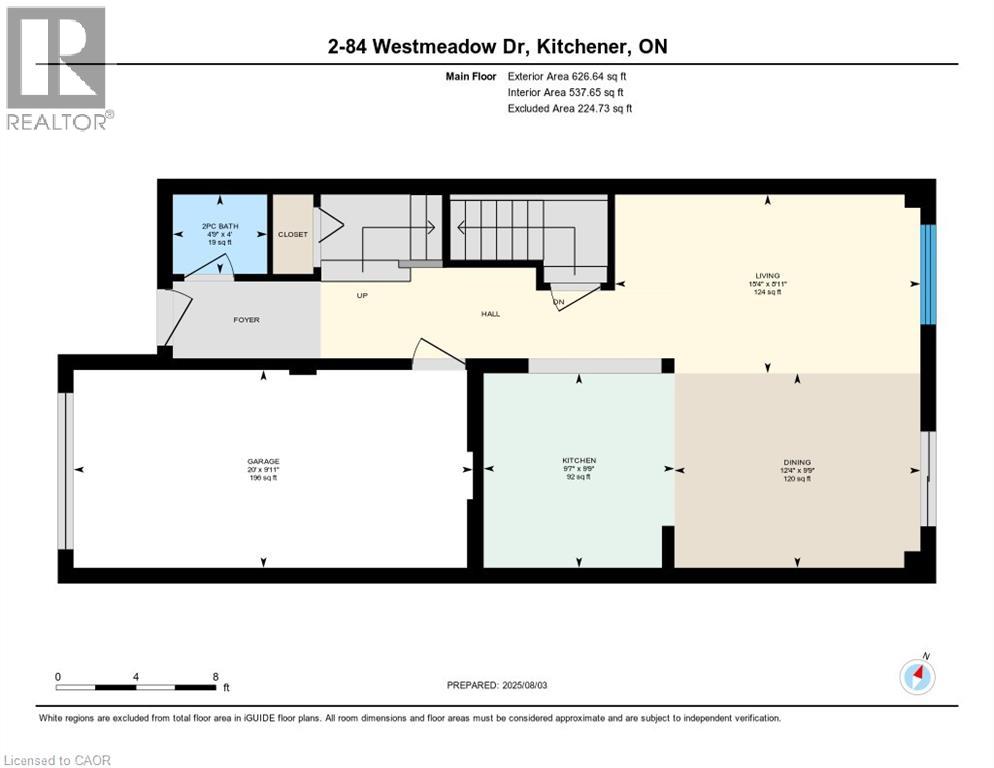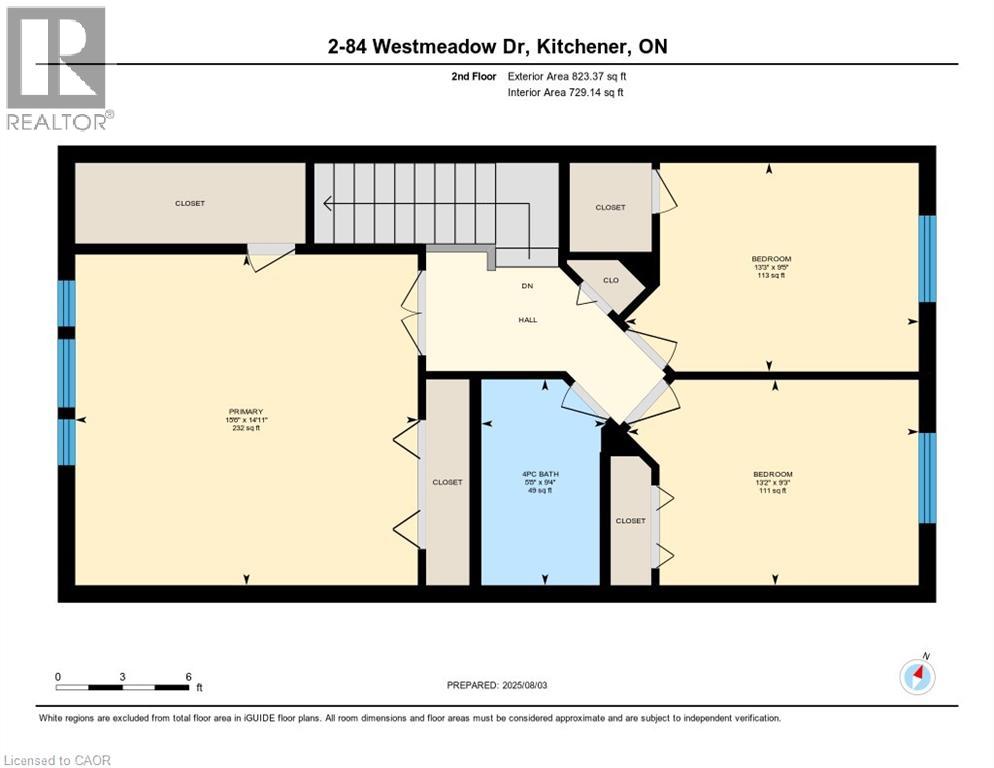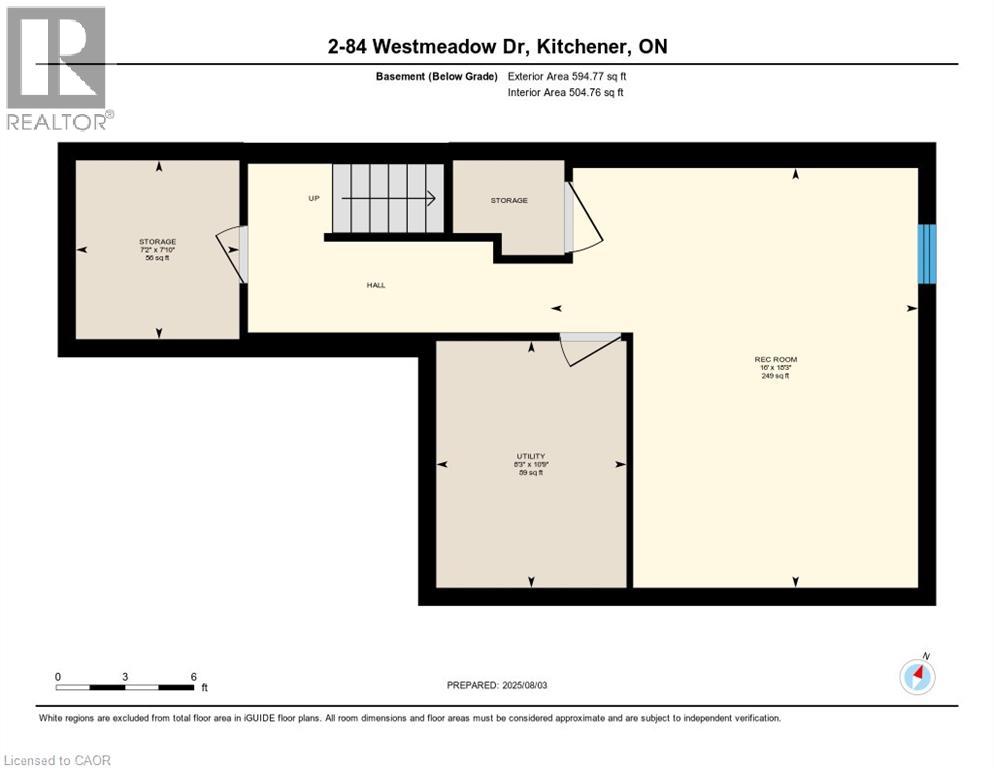84 Westmeadow Drive Unit# 2 Kitchener, Ontario N2N 3P1
$550,000Maintenance, Insurance, Landscaping, Property Management, Parking
$549 Monthly
Maintenance, Insurance, Landscaping, Property Management, Parking
$549 MonthlyWelcome to 84 West Meadow Drive Unit 2 Offering 2,050 square feet of finished living space, this 3-bedroom, 1.5-bathroom semi-detached low maintenance condo is the perfect opportunity for first-time buyers or investors seeking a move-in-ready property in a well-established neighbourhood. The main floor features a bright, functional layout with an open living area and an eat-in kitchen complete with a sit-up island, ideal for casual meals and conversation. Step out to the private deck and enjoy a low-maintenance outdoor space perfect for summer evenings and weekend lounging. Upstairs, you'll find three generously sized bedrooms, including a spacious primary with room to create a cozy reading nook or home workspace. The finished basement offers even more versatility, with a large rec room, storage space, and laundry tucked away for convenience. Set in a quiet, family-friendly area close to schools, shopping, trails, and highway access, this home blends comfort, space, and long-term potential. Don’t miss your chance to own a solid investment in one of Kitchener West’s most accessible pockets. (id:56221)
Property Details
| MLS® Number | 40776038 |
| Property Type | Single Family |
| Amenities Near By | Park, Playground, Schools, Shopping |
| Community Features | Community Centre |
| Equipment Type | Water Heater |
| Features | Balcony, Sump Pump |
| Parking Space Total | 2 |
| Rental Equipment Type | Water Heater |
Building
| Bathroom Total | 2 |
| Bedrooms Above Ground | 3 |
| Bedrooms Total | 3 |
| Appliances | Dishwasher, Dryer, Refrigerator, Stove, Washer, Microwave Built-in |
| Architectural Style | 2 Level |
| Basement Development | Finished |
| Basement Type | Full (finished) |
| Constructed Date | 2002 |
| Construction Style Attachment | Semi-detached |
| Cooling Type | Central Air Conditioning |
| Exterior Finish | Brick, Vinyl Siding |
| Fixture | Ceiling Fans |
| Half Bath Total | 1 |
| Heating Type | Forced Air |
| Stories Total | 2 |
| Size Interior | 2050 Sqft |
| Type | House |
| Utility Water | Municipal Water |
Parking
| Attached Garage |
Land
| Acreage | No |
| Land Amenities | Park, Playground, Schools, Shopping |
| Sewer | Municipal Sewage System |
| Size Total Text | Unknown |
| Zoning Description | Res-5 |
Rooms
| Level | Type | Length | Width | Dimensions |
|---|---|---|---|---|
| Second Level | Bedroom | 9'6'' x 13'3'' | ||
| Second Level | Bedroom | 9'4'' x 13'2'' | ||
| Second Level | Primary Bedroom | 15'2'' x 15'8'' | ||
| Second Level | 4pc Bathroom | 9'6'' x 5'10'' | ||
| Basement | Laundry Room | 10'11'' x 8'5'' | ||
| Basement | Recreation Room | 18'5'' x 15'2'' | ||
| Main Level | 2pc Bathroom | 4'1'' x 4'7'' | ||
| Main Level | Dining Room | 10'6'' x 12'5'' | ||
| Main Level | Living Room | 8'4'' x 15'5'' | ||
| Main Level | Kitchen | 10'6'' x 9'7'' |
https://www.realtor.ca/real-estate/28951880/84-westmeadow-drive-unit-2-kitchener
Interested?
Contact us for more information
Sonia Oliveira
Salesperson
www.soldbysonia.ca/

640 Riverbend Dr.
Kitchener, Ontario N2K 3S2
(519) 570-4447
https://kwinnovationrealty.com/


