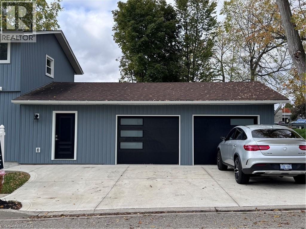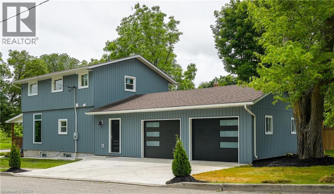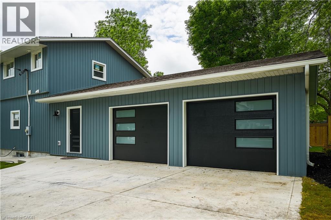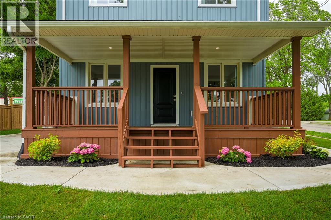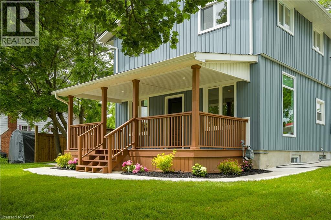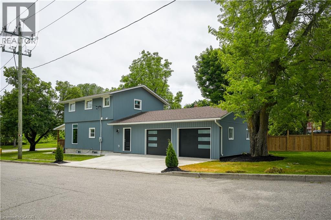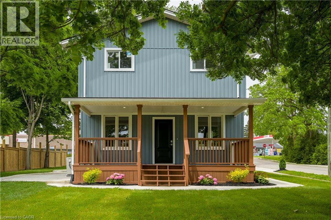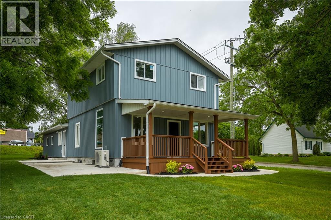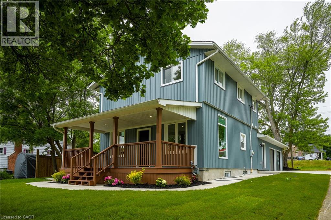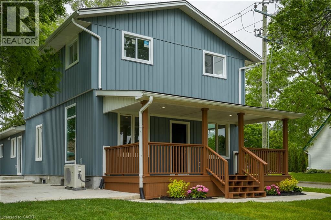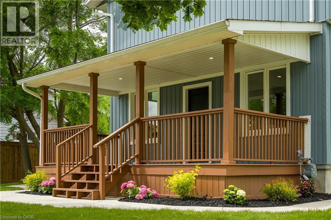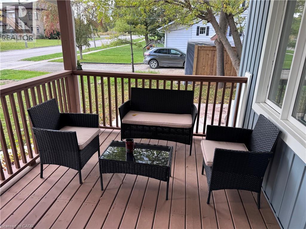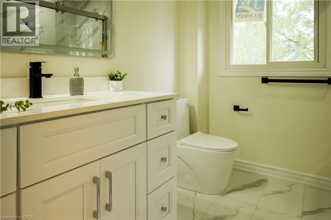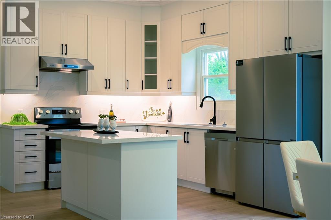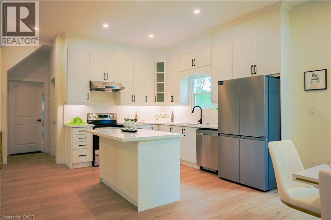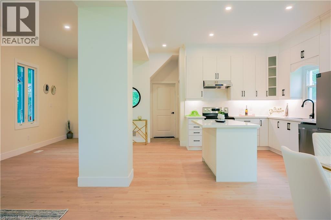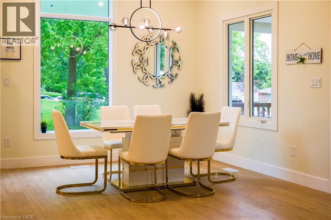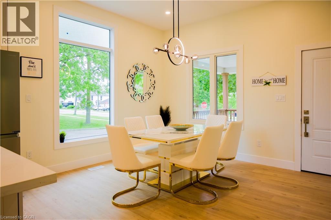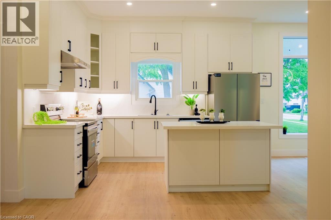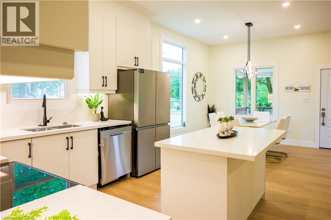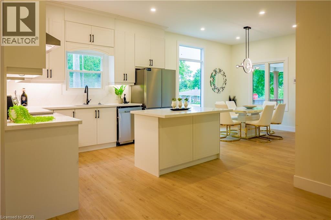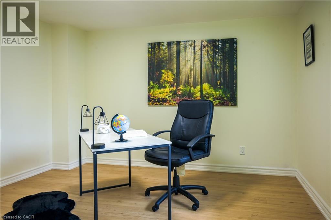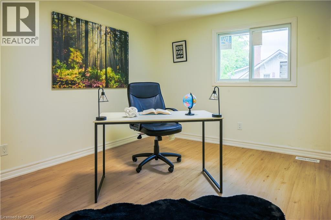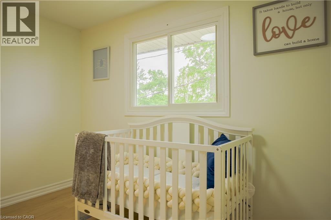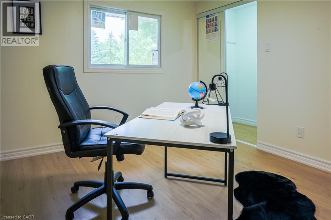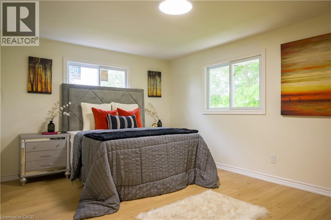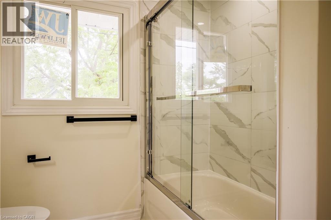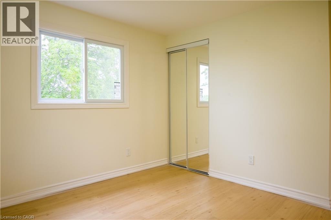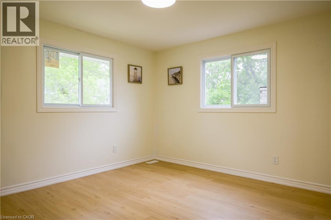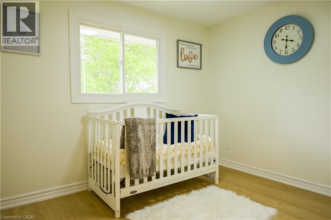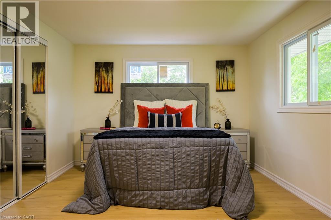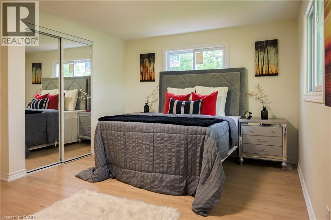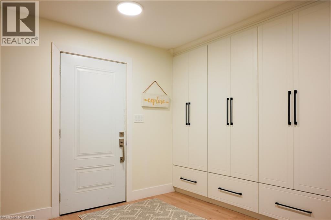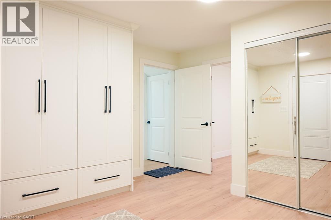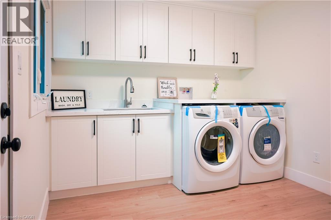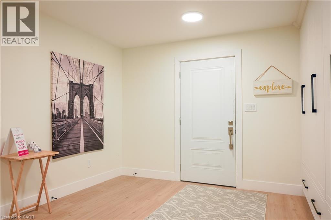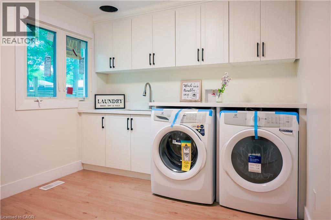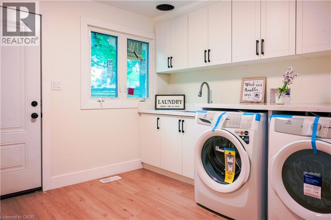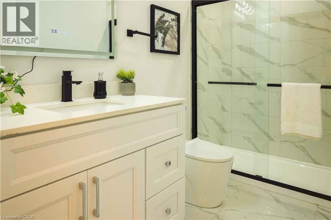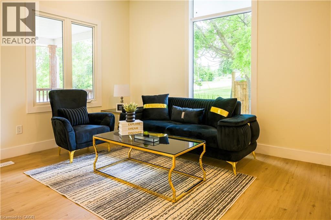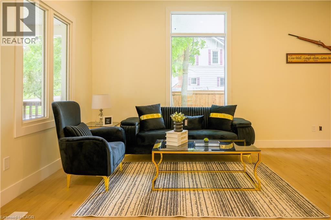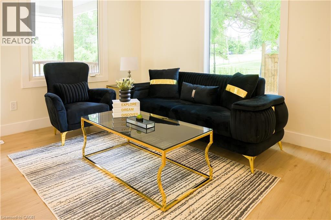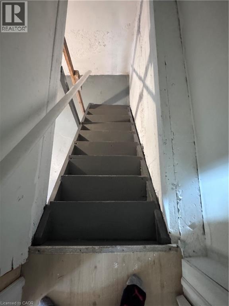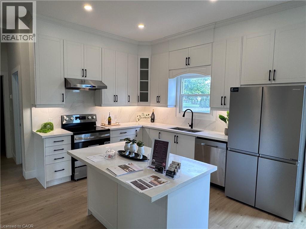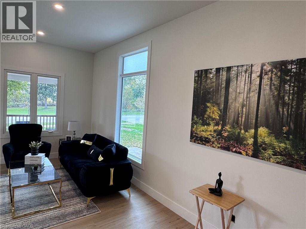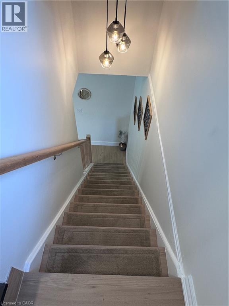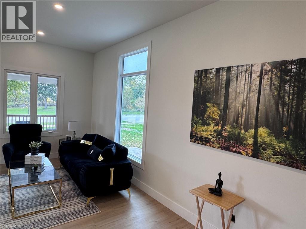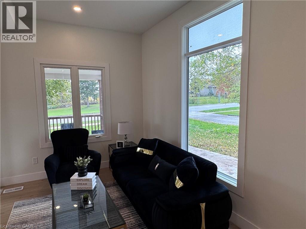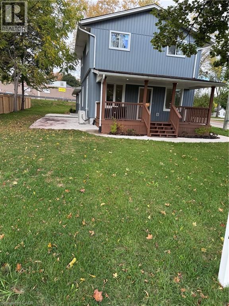9 High Street St. George, Ontario N0E 1N0
$729,700
Welcome to 9 High Street — East Facing a beautifully renovated 4-bedroom, 2-bath home in the heart of St. George! Every detail has been updated — modern kitchen with quartz counters and stainless appliances, new floors, windows, stairs and bathrooms. The bright open layout flows to a private backyard perfect for entertaining. Walk to shops, parks, and schools — or commute easily to Brantford and Cambridge via Hwy 403. Turn-key and priced under $730 K — the best value in St. George today! (id:56221)
Property Details
| MLS® Number | 40779700 |
| Property Type | Single Family |
| Amenities Near By | Place Of Worship, Schools, Shopping |
| Communication Type | High Speed Internet |
| Community Features | Quiet Area, Community Centre |
| Features | Corner Site, Country Residential, Automatic Garage Door Opener, Private Yard |
| Parking Space Total | 4 |
Building
| Bathroom Total | 2 |
| Bedrooms Above Ground | 4 |
| Bedrooms Total | 4 |
| Appliances | Dishwasher, Dryer, Refrigerator, Hood Fan, Garage Door Opener |
| Architectural Style | 2 Level |
| Basement Development | Unfinished |
| Basement Type | Full (unfinished) |
| Construction Style Attachment | Detached |
| Exterior Finish | Aluminum Siding |
| Fire Protection | Smoke Detectors |
| Heating Type | Heat Pump |
| Stories Total | 2 |
| Size Interior | 1678 Sqft |
| Type | House |
| Utility Water | Municipal Water |
Parking
| Attached Garage |
Land
| Access Type | Road Access |
| Acreage | No |
| Land Amenities | Place Of Worship, Schools, Shopping |
| Sewer | Municipal Sewage System |
| Size Depth | 129 Ft |
| Size Frontage | 59 Ft |
| Size Total Text | Under 1/2 Acre |
| Zoning Description | R2 |
Rooms
| Level | Type | Length | Width | Dimensions |
|---|---|---|---|---|
| Second Level | 3pc Bathroom | 8'4'' x 7'4'' | ||
| Second Level | Bedroom | 12'2'' x 10'9'' | ||
| Second Level | Bedroom | 10'6'' x 8'1'' | ||
| Second Level | Bedroom | 11'10'' x 10'6'' | ||
| Second Level | Primary Bedroom | 15'2'' x 12'3'' | ||
| Main Level | 3pc Bathroom | Measurements not available | ||
| Main Level | Porch | 21'2'' x 8'9'' | ||
| Main Level | Other | 23'4'' x 23'4'' | ||
| Main Level | Mud Room | 13'6'' x 9'9'' | ||
| Main Level | Laundry Room | 12'0'' x 9'9'' | ||
| Main Level | Family Room | 23'9'' x 23'4'' |
Utilities
| Cable | Available |
| Electricity | Available |
| Natural Gas | Available |
| Telephone | Available |
https://www.realtor.ca/real-estate/28997224/9-high-street-st-george
Interested?
Contact us for more information

Gurjeet Sandhu
Broker
https://www.youtube.com/embed/LC0vSgNywvI
www.gurjeetsandhu.com/
https://cdn.agentbook.com/accounts/undefined/assets/agent-profile/logo/20240722T154520016Z146337
295 Queen Street East M
Brampton, Ontario L6W 3R1
(905) 456-8329
www.4561000.com/

