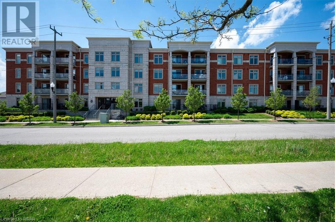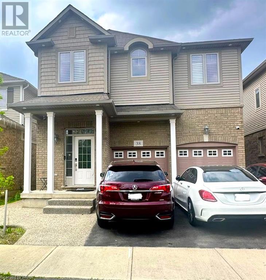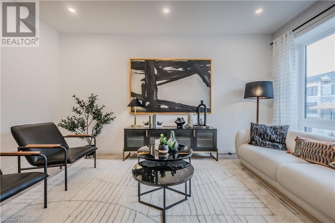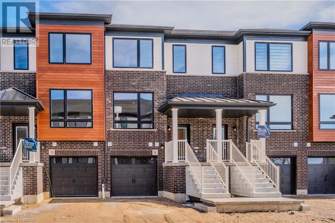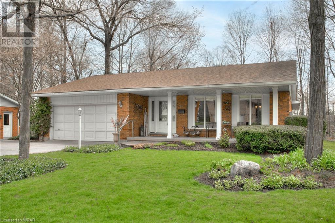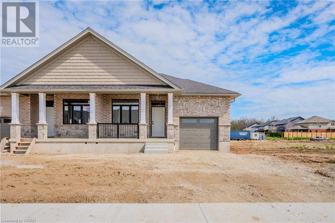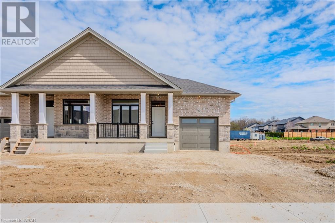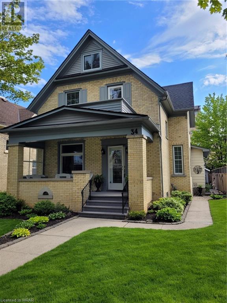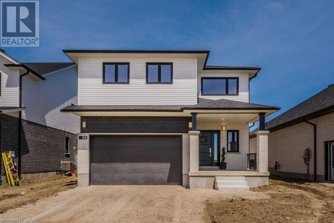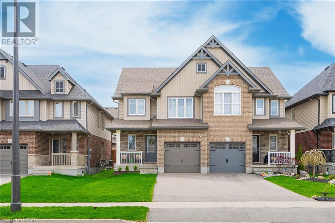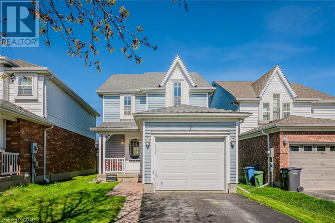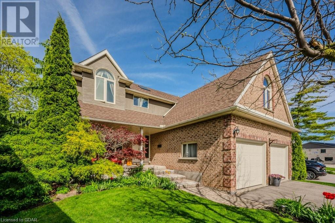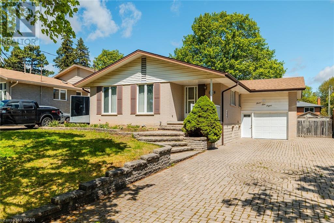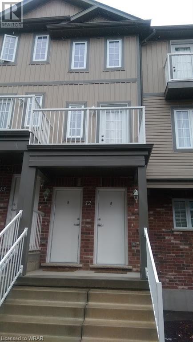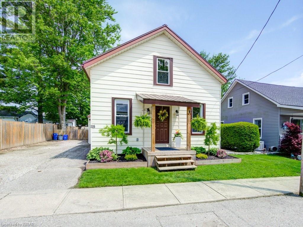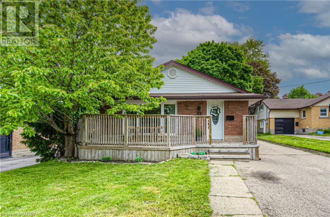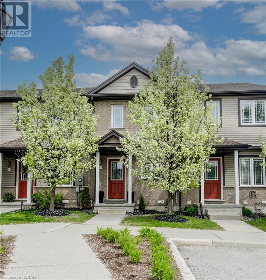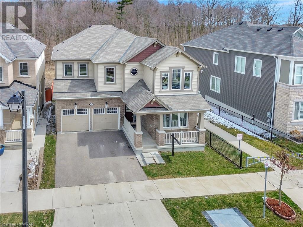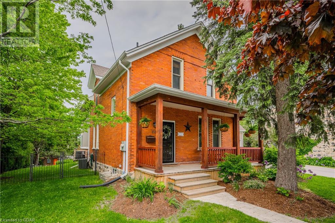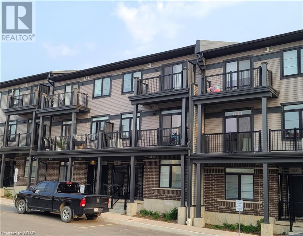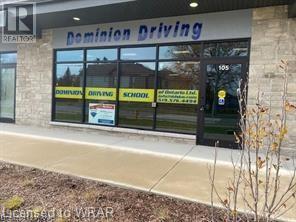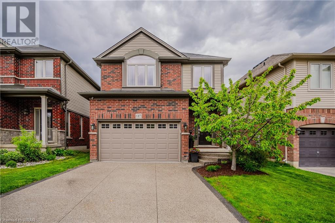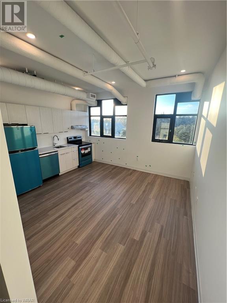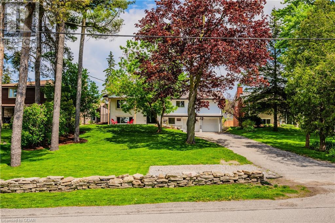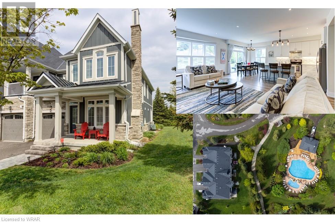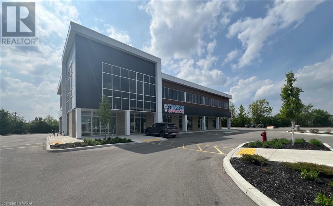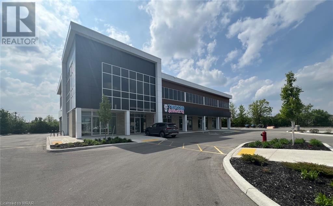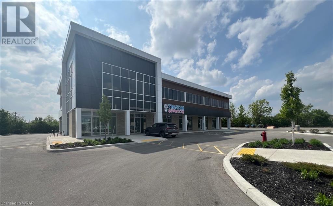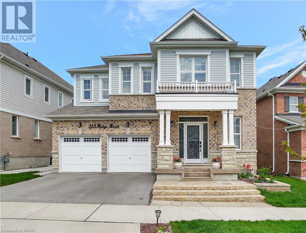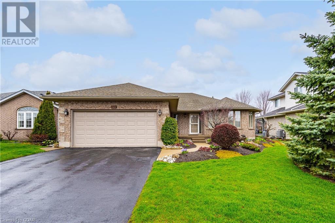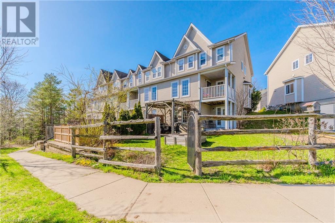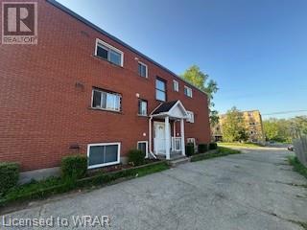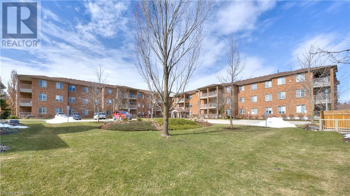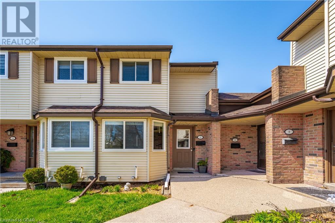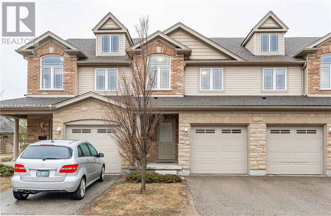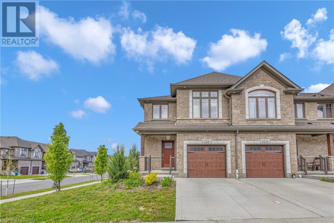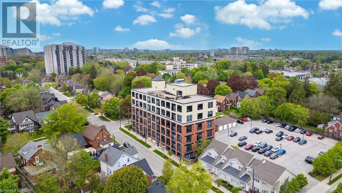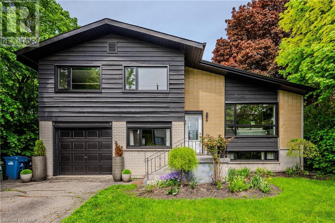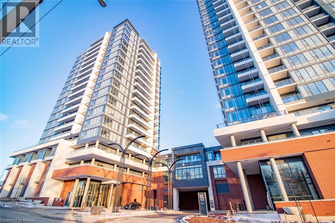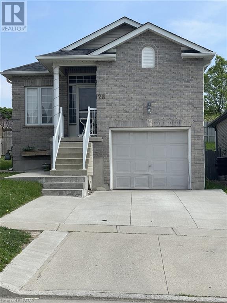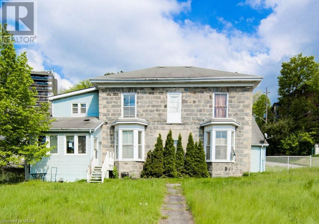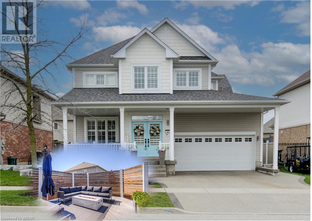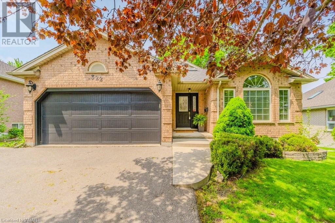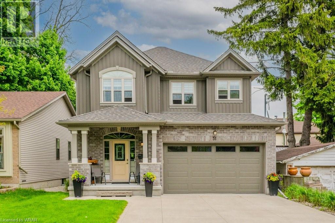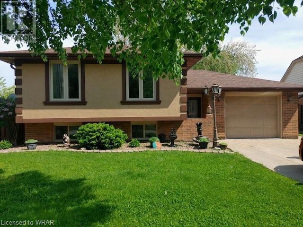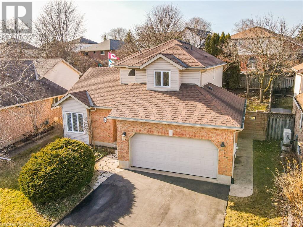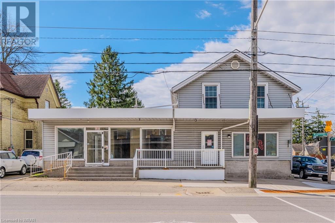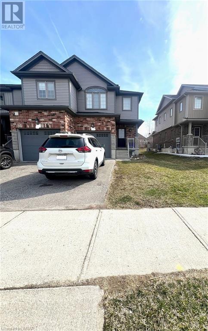155 Commonwealth Street Unit# 205
Kitchener, Ontario
If you're in the market for a clean, modern, well maintained condo in the popular Williamsburg Walk area then look no further. This 2 bed, 1 bath condo has large windows which let's in lots of natural light with an open concept living space. The kitchen has stainless steel appliances, granite counters, ceramic floors and modern white cabinets. The bedrooms are bright and airy with lots of light. The bathroom has ceramic and granite counters. There is in-suite laundry and your own private balcony. All of this is in a fabulous newer building with controlled access, a party room, and exercise room. This is a great location surrounded by many amenities some of which are restaurants, groceries and a Starbucks! You have easy access to Highway 7/8 and the 401. This would be a wonderful place to live. (id:56221)
Peak Realty Ltd.
38 Creek Ridge Street Unit# Lower
Kitchener, Ontario
Introducing 38 Creek Ridge #Lower! Nestled in the tranquil neighborhood of Doon South, this tastefully remodeled basement apartment offers convenience and comfort. Situated near public transit, shopping centers, Conestoga College, and scenic walking trails, this location caters to various lifestyles. Inside, discover two spacious bedrooms complete with windows and ample closet space, a generous living area, a well-appointed kitchen, and a modern 3-piece bathroom. The attention to detail is evident in the superior craftsmanship and premium finishes throughout, promising a delightful living experience. Every corner of this abode radiates warmth and charm, promising a cozy retreat you'll love coming home to. Rent includes one parking spot, and tenants are responsible for 25% of utilities. Additionally, this unit is partially furnished. Don't miss out on the chance to make this your new home sweet home! Contact your agent today to schedule a viewing. (id:56221)
RE/MAX Real Estate Centre Inc.
RE/MAX Real Estate Centre Inc. Brokerage-3
8 Sora Lane
Guelph, Ontario
BRAND NEW 2 STOREY CONTEMPORARY TOWNHOME WITH FINISHED BASEMENT!! Welcome to 8 Sora Lane at Sora at the Glade. As you step into this 3 bedroom, 3.5 bath townhome you will greeted by a bright foyer leading to the living room on the main floor and into the fully finished basement. Large windows in the living room provide lots of natural light while the wide hallways and soaring 9ft ceilings throughout the main level help to create an open feeling as you move into the open-concept kitchen and breakfast room. On the second floor, you will find a large master suite, featuring a walk-in closet and private 4-piece ensuite. 2 additional generously sized bedrooms and a 4-piece bathroom can also be found on this floor. Finally, you'll find a fully finished walk-out basement with another 4-piece bath! With parks, trails, and shopping all nearby, this home is one you simply cannot miss. Great incentives currently being offered including no development charges, no additional fees and a low deposit structure! Call today to book your private viewing! **Photos of model home** (id:56221)
Corcoran Horizon Realty
9 Sora Lane
Guelph, Ontario
BRAND NEW 2 STOREY CONTEMPORARY TOWNHOME WITH FINISHED BASEMENT!! Welcome to 9 Sora Lane at Sora at the Glade. As you step into this 3 bedroom, 3.5 bath townhome you will greeted by a bright foyer leading to the living room on the main floor and into the fully finished basement. Large windows in the living room provide lots of natural light while the wide hallways and soaring 9ft ceilings throughout the main level help to create an open feeling as you move into the open-concept kitchen and breakfast room. On the second floor, you will find a large master suite, featuring a walk-in closet and private 4-piece ensuite. 2 additional generously sized bedrooms and a 4-piece bathroom can also be found on this floor. Finally, you'll find a fully finished walk-out basement with another 4-piece bath! With parks, trails, and shopping all nearby, this home is one you simply cannot miss. Great incentives currently being offered including no development charges, no additional fees and a low deposit structure! **Photos of model home** (id:56221)
Corcoran Horizon Realty
37 Pintail Drive
Elmira, Ontario
Welcome to 37 Pintail Drive in Elmira! Nestled among mature trees, this spacious executive bungalow exudes elegance and charm. You will immediately feel at home in this meticulously cared-for residence. It begins with a large covered porch and welcoming entryway that greets you. Inside, the home boasts an expansive layout, offering both a formal living room and formal dining room, providing ample room for living and entertaining. The kitchen features custom cabinetry that is as functional as it is beautiful, with modern appliances and plenty of storage space. Imagine sipping your morning coffee on the deck just off the dinette, or hosting summer bbqs with friends and family in this picturesque wooded space. The family room boasts large windows and a fireplace to anchor the space. The primary suite is a true retreat with a spacious layout, walk-in shower, and a closet complete with built-in shelving. With one additional bedroom, laundry room and a full bathroom on the main floor, there is plenty of space for everyone in the family! Downstairs, the basement is an entertainer's dream, with a wet bar and plenty of room for hosting gatherings or simply relaxing with loved ones. Three potential bedrooms offer flexibility for guests or hobbies, while a full bathroom with a soaker tub and sauna provides a luxurious touch. Outside, the private backyard is a haven for nature lovers, with lush landscaping, a workshop and shed for storing tools or pursuing DIY projects. With its many updates and thoughtful touches throughout, 37 Pintail Drive is more than just a house - it's a place to call home! (id:56221)
RE/MAX Solid Gold Realty (Ii) Ltd.
126 South Parkwood Boulevard
Elmira, Ontario
LISTED TO SELL - NOW WITH FINISHED BASEMENT & A FULL APPLIANCE PACKAGE! Verdone Homes is proud to present their Semi Detached bungalow units. Welcome to 126 South Parkwood Blvd, in Elmira's Southwood Park Subdivision. This stunning home highlights main floor living with 2 beds, 2 baths, including a luxurious primary suite with walk in shower, main floor laundry, an eat-in kitchen with upgraded cabinetry, countertops and a large island. Located close to walking trails and farmland, this brand new beauty combines the serenity of small town living with the convenience of a 5 minute drive to Waterloo. Verdone Homes is a local builder with a reputation of integrity and quality craftmanship and they have pulled out all the stops with this one; partial stone on the exterior, hardwood flooring, stone countertops, electric fireplace with mantel and built in's, custom wood accent wall, elevated light fixtures, a complete appliance package, basement bathroom rough-in and an owned water heater. Act now to make this YOUR dream home. Available to view every Thursday 5:00 - 7:00 & Saturday 2:00 - 4:00. (id:56221)
Royal LePage Wolle Realty
128 South Parkwood Boulevard
Elmira, Ontario
Attn: Downsizers / Rightsizers. Pick your own finishes! Verdone Homes is proud to present their semi detached bungalow units. FULL APPLIANCE PACKAGE available for a limited time. Welcome to 126 South Parkwood Blvd, in Elmira's Southwood Park Subdivision. This stunning home highlights main floor living with 2 beds, 2 baths, including a luxurious primary suite with walk in shower, main floor laundry, an eat-in kitchen with upgraded cabinetry, countertops and a large island. Located close to walking trails and farmland, this brand new beauty combines the serenity of small town living with the convenience of a 5 minute drive to Waterloo. Verdone Homes is a local builder with a reputation of integrity and quality craftmanship and they pulled out all the stops with this one; partial stone on the exterior, hardwood flooring, stone countertops, electric fireplace with mantel and built in's, custom wood accent wall, elevated light fixtures, a complete appliance package, basement bathroom rough-in and an owned water heater. Act now to make this YOUR dream home. Model Home located at 126 South Parkwood Blvd. is now available to view every Saturday 2:00 - 4:00 or contact listing agent to arrange a private showing. (id:56221)
Royal LePage Wolle Realty
34 Euclid Avenue
Waterloo, Ontario
Meticulously Maintained Uptown Gem! Welcome to 34 Euclid Avenue, mere steps to all that uptown Waterloo offers. This three-bedroom, two-bathroom home, owned by the same family for over 50 years, combines modernity with the century charm found in the area. The grand-covered front porch greets you as you enter a classic floor plan. The living room and dining room adjacent to each other offer bright spaces with large windows which allow for ample natural light. Beautiful oak finishes are highlighted throughout this home but are especially noticeable on the original French pocket doors and cabinetry in the kitchen. The kitchen enjoys both newer quartz, stainless steel appliances, and intelligent cabinet storage. Beyond the kitchen is a well-crafted addition that includes a three-piece bath and an oversized family room with a gas fireplace. Access to the back deck is just beyond the patio slider. Upstairs are three bedrooms and another three-piece bath with a clawfoot tub. A walkup to an unfinished attic space and a peaceful upper veranda complete the second floor. Two separate finished basement spaces offer families loads of opportunities! The main basement, with direct access from the kitchen, is bright and has ample room, including storage units and utility space. There is a walkup from this basement to the driveway that is perfect for bringing in groceries. The second basement includes a laundry room, a hobby room, and a fantastic two-tiered rec room primed for entertaining! The tidy exterior spaces of the property offer a private deck, a peaceful patio, a garden shed with hydro, and an oversized garage fit for someone looking for a personal workshop. Waterloo Park, the Clay and Glass Museum, the library, Waterloo Towne Square, and restaurants galore are all just steps from your front door. This move-in ready home checks so many boxes and must be seen to appreciate the beautiful craftsmanship. Book your private showing before this one is SOLD! (id:56221)
Peak Realty Ltd.
88 South Parkwood Boulevard
Elmira, Ontario
Want a brand new home without the wait and stress of building? Montgomery Homes proudly presents this beautiful brand new home in desirable Southwood Park in Elmira. This 4 bedroom, 2.5 bath home boasts over 2200 sq feet and checks all the boxes for a top quality new home. Quality and value with modern elegance as you step into the 2 storey foyer with neutral tile and huge closet. 9' ceilings on m/f, gorgeous open concept kitchen/dining/great room with hardwood floors, an abundance of pot lights, Chervin kitchen with large contrasting island and quartz countertops, w/out to future covered deck or patio(not included) from nice sized dining area. The laundry room and 2pc powder complete the main floor. Up the hardwood staircase from the 2 storey foyer is the second level with 3 nice sized bedrooms and a spacious primary suite w/ walk in closet and luxurious, striking 5 pc ensuite with freestanding tub, glass shower, double sinks and private water closet. The 4 pc main bath completes the upper level. All bathrooms feature Chervin cabinetry with floating vanities and quartz countertops. This stunning home is available to view and a quick closing is possible. Located in the South Parkwood area of Elmira, surrounded by nature trails, close to shopping and easy access to Waterloo, Kitchener & Guelph. Elmira has everything you need so once you are home you can enjoy small town living with all the amenities of the city. Beautiful parks, a splash pad, Rec Centre with arena, a pool, fitness centres, downtown shopping featuring quaint local boutiques and restaurants as well as larger grocery and hardware stores make this a wonderful, friendly community to call home. Don't miss out, call your Realtor today to see this exceptional home! (id:56221)
Peak Realty Ltd.
35 Isaac Street
Elmira, Ontario
Welcome to 35 Isaac St., nestled in the charming community of Elmira, Ontario! This newly built and welcoming three bedroom, three bathroom family home offers the perfect blend of modern comfort, amenities and small town charm! This bright and spacious home boasts an oversized primary bedroom with walk-in closet, a luxurious ensuite along with two additional well-appointed and generous sized bedrooms upstairs! An open concept main floor leads to the newly built deck and fully fenced yard! This home offers easy access to schools, shopping / amenities, scenic trails / parks and easy access to Kitchener Waterloo allowing you to enjoy the best that small-town living has to offer while still being close to all the amenities you need! (id:56221)
Keller Williams Innovation Realty
7 Starview Crescent
Guelph, Ontario
Welcome to this delightful single detached home nestled in the desirable East end neighborhood. This well maintained residence boasts a comfortable and functional layout, offering 3 bedrooms, living/dining room, rec room with gas fireplace, 2 bathrooms with a rough-in for 3rd bathroom in the basement making it perfect for both family living and entertaining. The main level features a cozy living room, ideal for relaxing evenings with loved ones, dining area with a walkout to a deck and a large level and fenced rear yard ideal for the kids and the dogs to run around or perfect for enjoying outdoor activities or simply unwinding in the fresh air. The upper level is home to three bedrooms with a spacious master bedroom along with a 4 piece bath. The finished basement provides additional living space and versatility to suit your needs whether utilized as a recreation room, home office this area adds valuable square footage to the home. Don't miss the opportunity to make this wonderful property your own. (id:56221)
Planet Realty Inc
179 Inkerman Street
Guelph, Ontario
This property has been lovingly cared for over the past 25 years and is ready for the next family to create incredible memories. Whether it be its spacious main floor layout, 4 large bedrooms upstairs, a quiet court that most in the city aren't even aware of, or the fact it backs onto a park, this home has so much to offer! Hardwood throughout the main floor, a beautiful sun deck off the family room perfect for the morning rays while you have your coffee & a fresh coat of paint are just a few of the upgrades over the last few years. Moving into the backyard you will find complete privacy accompanied by an in-ground hot tub which provides a perfect setting for those relaxing evenings. Come have a look at this hidden gem! (id:56221)
Coldwell Banker Neumann Real Estate Brokerage
568 Greenbrook Drive
Kitchener, Ontario
This spacious two-story home at 568 Greenbrook Dr, Kitchener offers versatile living spaces across its three levels. The main floor boasts three bright bedrooms, a convenient 5pc bath, a modern kitchen, and an inviting living and dining area, perfect for gatherings. Upstairs, the primary suite provides privacy with its own 2pc bath and ample closet space. Downstairs, the finished basement features an additional bedroom, a practical laundry area, and a versatile rec room ideal for entertainment. With a garage for parking and plenty of storage throughout, this property promises comfortable living in a convenient location. (id:56221)
Exp Realty
55 Mooregate Crescent Unit# 12a
Kitchener, Ontario
1st time home buyers / investors !!! Great condo move in ready with VERY LOW CONDO FEES, Turn key investment in great neighborhood close to shopping , schools, transit, and highway access. Make this your new home or next purchase in your portfolio. Currently tenanted until June 10th (id:56221)
Homelife Miracle Realty Ltd.
115 Church Street
Norwich, Ontario
Cute as a button! Attention first time buyers - a detached home on a quiet dead end street with a beautiful fenced in yard in the Village of Norwich for under 500k! Updated modern finishes, large bright kitchen, beautiful open concept living/dining room, three bedrooms (one on the main floor) bonus main floor office/playroom, a sun room overlooking the back yard are just some of the features of this home. This is a very affordable option to get into home ownership without doing a lot of work. Don't wait - book your showing today! (id:56221)
RE/MAX Solid Gold Realty (Ii) Ltd.
82 Weber Street S
Waterloo, Ontario
This is the opportunity you've been waiting for - a freehold, detached home that has the potential to be DUPLEXED. The main floor boasts two bedrooms and one full bath. The kitchen is large enough to eat-in and there's lots of cupboards. It's freshly painted throughout and is very bright with plenty of natural light. There's laundry on this floor. Access to the basement from the outside is via a separate side door. The basement has been recently renovated with new flooring and fresh paint. Down here you'll find a bedroom (with a new egress window), a good sized living/recreation room, a full bathroom, laundry machines, and another room that could be used for an office or storage. Close to shopping, on a bus route, plenty of parking, what else could you ask for? The yard is a good size.Don't wait this one won't last long. (id:56221)
RE/MAX Solid Gold Realty (Ii) Ltd.
10 Foxglove Crescent Unit# 43
Kitchener, Ontario
Fantastic FREEHOLD townhome in prime Laurentian Hills area of Kitchener! Whether you’re a first-time buyer, investor, or a young family looking for more space, you’ll appreciate that this home is in move-in ready condition and comes with 2 exclusively owned parking spots. This lovely, bright and freshly painted 2 bedrooms, 2 full bathrooms townhome is finished top to bottom with 2 WALK-OUTS. This convenient location is close to transit, schools, neighbourhood park, shopping and restaurants; with quick access to the express way, making it ideal for commuters. If you are looking for a sincere and private enclave community this home is a must see. (id:56221)
Peak Realty Ltd.
252 Shady Glen Crescent
Kitchener, Ontario
BACKING ONTO RAVINE LOT with WALK OUT LOWER LEVEL! This carpet-free 4 bed, 4 bath is the perfect place to call home. As you step into this home, you will be greeted by a bright and spacious foyer with 9ft ceilings that carry throughout the main floor, leading into an office with a large window and into the open dining room featuring a two-way fireplace that also becomes the focal point of the living room with build up shelves. The large, bright, eat-in kitchen features quartz countertops, a backsplash, an island with a breakfast bar, stainless steel appliances (including a new gas stove and fridge), and sliding doors, leading onto a wooden deck. Completing this main level is a laundry room and a convenient 2pc washroom. A hardwood staircase accented with elegant iron spindles leads you to an intimate seating area on the second level. 4 large bedrooms, featuring 3 walk-in closets can be found on this level including the master suite, a private retreat featuring a 5-piece ensuite with double sinks a bathtub, and a glass shower. The unfinished walk-out basement is a blank slate, awaiting your imagination and personal touch. This home wouldn't be complete without its amazing backyard, backing onto a wooded lot. No rear neighbors and unobstructed views of nature. (id:56221)
Corcoran Horizon Realty
1836 Sawmill Road
Conestogo, Ontario
Step into this charming century home nestled in the picturesque village of Conestogo, just a hop, skip, and a jump away from the vibrant city of Waterloo! This delightful two-story brick home is a treasure boasting three bedrooms and two and a half bathrooms. Hardwood flooring, original wood railings, and beautiful fixtures set the stage for a whimsical experience. The living room and dining room are primed for fabulous dinner parties or simply lounging with loved ones. Meanwhile, the spacious kitchen ensures there's plenty of space to whip up culinary wonders, with ample storage for all your kitchen gadgets and gizmos. An addition in 2008 introduced a fabulous family room and a luxurious primary suite. And the large double car garage? It's a haven for your vehicles and offers a spacious loft area (16' x 26') for your creative endeavours. Venture upstairs - the primary bedroom is a true sanctuary, basking in natural light through its large windows and even featuring a home office. And oh, the ensuite! It's a glorious oasis with its own laundry facilities. The two additional bedrooms provide ample space for family and friends. Downstairs, you'll find not one, but two basements! The first is a handy workshop where your DIY dreams can come to life. The second basement, currently serving as a commercial kitchen space, is a blank canvas awaiting your vision. Dream up the ultimate man cave, a playroom for the little ones, or a zen yoga retreat! Beautiful gardens are vibrant all summer long so you can kick back, relax, and soak up the sun and simply enjoy the tranquility of nature. The large new deck is the ideal spot for hosting legendary summer parties that can overflow into the spacious breezeway where firing up the grill and serving food is easy. Of course the covered front porch is the perfect spot to end the day with a glass of wine or a cup of tea! Don't miss out on this captivating century home! It's a magical opportunity waiting for you to call it home. (id:56221)
Keller Williams Home Group Realty
22 Wheat Lane Lane
Kitchener, Ontario
This condo townhome is part of the URBAN TOWNS by Wallaceton Homes showcasing 1065 sq ft of exquisite living space. It offers 2 bedrooms and 2.5-bathrooms as well as an impeccable design featuring upgraded ceramic and hardwood floors on the main floor. The kitchen has been enhanced with quartz countertops, a custom stainless range hood, and top-of-the-line Stainless Steel Appliances. The spacious center island overlooks the living area, and sliders lead you to an expansive full width balcony on the main floor. Completing this level is a convenient 2pc powder room and an in-suite laundry area. Ascend to the upper floor, where you'll find a stunning primary bedroom with a closet and a 3pc ensuite bathroom, featuring a beautifully tiled shower. The primary bedroom also boasts a private balcony, providing a tranquil setting for enjoying your morning coffee. Additionally, a second bedroom awaits, perfect for a home office or accommodating visiting guests, along with a full 3pc main bathroom, complete with a tiled shower. This sunlit unit is situated in a highly desirable location, close to excellent schools, shopping options, and with convenient access to the 401 and various amenities. (id:56221)
RE/MAX Solid Gold Realty (Ii) Ltd.
255 Woolwich Street Unit# 105
Waterloo, Ontario
Why rent when you can buy your own commercial store. Here is the opportunity! 842 sq/ft unit in a newer strip plaza located at prestigious Kiwanis Park community. The unit is professionally finished with disabled accessible plus special disabled washroom. Nicely finished floors. Currently used as a driving school but can be used for retail and other services. (id:56221)
Royal LePage Wolle Realty
687 Robert Ferrie Drive
Kitchener, Ontario
Entertainer’s Delight in Doon South! Move-in ready 2-storey detached home backing onto greenspace in desirable and family-friendly Doon South neighbourhood, walking distance to Groh Public School, surrounded by nature and trails, and convenient Highway 401 access for commuters. The open concept main floor is carpet-free with 9’ ceilings. There is a front foyer with coat closet and a separate mud area with garage and basement access. The living room has hardwood flooring, Valor gas fireplace with tile surround and custom storage cabinets, and large windows with greenspace view. The kitchen has a gas stove and stainless steel appliances and has been updated with large island with breakfast bar, quartz countertops, and backsplash. The dining room has wainscoting and a walkout door to a large, raised deck with hot tub, gas barbecue line, and serene pond and greenspace view. The upper level features 3 well appointed bedrooms, 2 full bathrooms with updated quartz countertops, and laundry room with sink and counter. The oversized primary bedroom features a large walk-in closet and a bright 4-pc ensuite bathroom with tiled walk-in shower with glass door and jetted tub with tile surround. There is also a 4-pc main bathroom with tiled tub/shower. The professionally finished basement (2023) offers a multi-functional rec. room with vinyl plank flooring with Dricore subfloor, pot lights, oversized window, and dedicated office space. There is a tastefully finished 3-pc bathroom with tiled walk-in shower with two showerheads and vanity with quartz countertop. There is also an unfinished cold room and utility room with storage space. Other features include a 1.5 car garage with exterior side door, double width concrete driveway with exposed aggregate finish, covered front porch, and mostly fenced rear yard. Updates include: driveway (2023), bathroom counters/sinks/faucets (2023), bedroom carpet (2021), kitchen (2020), interior light fixtures (2020), and more. Don’t miss this one! (id:56221)
Royal LePage Wolle Realty
120 Huron Street Unit# 527
Guelph, Ontario
Experience being the first to live in a TOP FLOOR BRAND NEW FULLY UPGRADED 1 BEDROOM Alice Block Historic Loft, with STUNNING VIEWS OF DOWNTOWN GUELPH. This unit features 15 food ceilings in the bedroom and 9.5 foot ceilings in the rest of the unit. This beautiful modern condo with tons of natural light is steps away from a rooftop terrace overlooking the city. It also features stainless steel appliances a spacious bedroom aswell as a large living/kitchen space!!!! 5 minute walk from downtown Guelph, including the bus station and GO Train. With peaceful nature trails right outside your front door, this is a quiet oasis in the heart of downtown! (id:56221)
RE/MAX Twin City Realty Inc.
105 Lang Crescent
Kitchener, Ontario
This FULLY RENOVATED raised bungalow can be described as the perfect blend of charm and convenience. Located on a mature lot in a distinguished and highly desirable residential neighbourhood, you will be impressed from the moment you step onto the manicured property. The open concept living space exudes warmth and comfort, perfect for creating your own memories with loved ones. The kitchen boasts sleek finishes and leads you out to the beautifully landscaped, tranquil backyard oasis - complete with a putting green and modern custom built shed! A big, bright living room is open to the dining area and kitchen and down the hall you will find 3 good sized bedrooms and a 5 piece bathroom with heated floors. Large above grade windows provide amazing natural light to the fully finished basement, which features a huge family room with fireplace, a large 4th bedroom, a den/office, washroom and separate entry for potential in law suite or mortgage helper! RES-2 zoning allows for duplex and various home businesses including private home daycare, an additional dwelling unit/mortgage helper, and more! Recent upgrades include: New front entrance stairs and armour stone (2020); new slate entry interior stairs (2020); new hardwood flooring (2020) ; built-in storage in living room (2020); new kitchen with quartz counters (2020); all new appliances (2021); backsplash (2024); new main bath with heated slate floor (2020); basement family room and play room remodelled (2023) features a wood burning fireplace; new furnace, A/C and duct work (2022); basement bath/laundry room (2023) with stackable washer/dryer (2020); new deck with gas hook up for BBQ (2021); armour stone retaining wall in backyard (2021); new siding in peaks, eaves and soffits (2021); custom built shed in backyard (2021). This immaculately kept home offers the ideal combination of suburban living and urban accessibility and is sure to impress! (id:56221)
RE/MAX Real Estate Centre Inc Brokerage
171 Snowbridge Way Unit# 47
The Blue Mountains, Ontario
Welcome to Historic Snowbridge within walking distance to Blue Mountain Village and Monterra Golf or bike to the Lake! This is premium Four Season outdoor and indoor living at it’s best. End Townhome #47 shows like a dream! The floor plan has maximized both space and functionality enhancing natural light and creating an open concept layout. Mountain views from the front of the home and mature trees in the back. This unit has a large stone patio, privacy cedars and backs onto mature trees with easy access to the community pool. The main floor has 2 living areas both with cozy gas fireplaces for your apres ski gatherings. The mud room and laundry are conveniently located on the main floor from the garage. The principal suite shows like a retreat, with space for relaxation or setting up a home office. The addition of a large soaker tub and separate walk-in glass shower adds a touch of luxury. Plus, having three additional oversized bedrooms on the second floor is perfect for guests and family members. Historic Snowbridge Community offers a beautiful private pool and handy shuttle service to the Village, Golf Course, trails, all amenities, adding to the resort feel. This location allows for STA License giving a significant perk, providing flexibility for owners to generate income when they're not using the property themselves. For a full list of upgrades and features this home has to offer refer to the property brochure. (id:56221)
RE/MAX Twin City Realty Inc.
454 Hespeler Road Unit# 203-204
Cambridge, Ontario
TWO 2ND FLOOR OFFICE SPACES ON BUZZING HESPELER ROAD! Units 203 & 204-454 Hespeler Rd are located in the Preston building of this new development. Offering over 1800sqft combined, ample glass windows, a rough-in for future water, 100amps per unit plus shared parking. With C4 zoning, this is the ideal space for professional offices such as real estate, law, accounting, mortgage, consulting, employment, travel, IT specialist, insurance and much more! Just South of the 401, you are steps from transportation and every amenity. Don’t miss out on this rare location – Cambridge Gateway Centre. Immediate occupancy, shell unit that you can build to your desired use. (id:56221)
RE/MAX Twin City Faisal Susiwala Realty
454 Hespeler Road Unit# 204
Cambridge, Ontario
2ND FLOOR OFFICE SPACE ON BUZZING HESPELER ROAD! Unit 204-454 Hespeler Rd is located in the Preston building of this new development. Offering over 1034sqft, ample glass windows, a rough-in for future water, 100amps plus shared parking. With C4 zoning, this is the ideal space for professional offices such as real estate, law, accounting, mortgage, consulting, employment, travel, IT specialist, insurance and much more! Just South of the 401, you are steps from transportation and every amenity. Don’t miss out on this rare location – Cambridge Gateway Centre. Immediate occupancy, shell unit that you can build to your desired use. (id:56221)
RE/MAX Twin City Faisal Susiwala Realty
454 Hespeler Road Unit# 203
Cambridge, Ontario
2ND FLOOR OFFICE SPACE ON BUZZING HESPELER ROAD! Unit 203-454 Hespeler Rd is located in the Preston building of this new development. Offering over 845sqft, ample glass windows, a rough-in for future water, 100amps plus shared parking. With C4 zoning, this is the ideal space for professional offices such as real estate, law, accounting, mortgage, consulting, employment, travel, IT specialist, insurance, and much more! Just South of the 401, you are steps from transportation and every amenity. Don’t miss out on this rare location – Cambridge Gateway Centre. Immediate occupancy, shell unit that you can build to your desired use. (id:56221)
RE/MAX Twin City Faisal Susiwala Realty
255 Ridge Road
Cambridge, Ontario
Backing onto Green Belt, Nesteled just minutes away from the 401, this remarkable 4-bedroom, 5-bathroom residence spans an impressive 4,334 sq. feet, offering a lavish lifestyle in every corner. This home is designed for both comfort and style, featuring an open-concept kitchen and family room, creating a seamless flow for entertaining and daily living. Step into the foyer and be greeted by an inviting open living room and dining room, setting the tone for elegant gatherings and memorable moments with family and friends. The kitchen boasts modern design with stainless steel appliances and a convenient door leading to a deck in the backyard, perfect for al fresco dining or simply enjoying the outdoors. Ascend the stairs to the second floor, where you'll find a spacious primary bedroom complete with two walk-in closets and an attached 5-piece ensuite - a private sanctuary after a long day. The convenience of a laundry room on the second floor adds a practical touch to daily chores. Three additional bedrooms on the second floor, each equipped with walk-in closets, provide ample space for family members or guests. Three full bathrooms including the ensuite bathroom, an additional 4 piece, and a jack and jill bathroom complete this floor. The basement of this home is a true haven for entertainment and relaxation, featuring a 2-pc bathroom, a well-appointed rec room, and a gym – catering to a variety of leisure activities. The utility room, two storage rooms, and a cold room ensure that functionality meets organization seamlessly. it's a sophisticated sanctuary that combines modern amenities with thoughtful design, creating an ideal living space for you and your loved ones. Located just a short distance from Kitchener, Waterloo, and Guelph making it the prime location for any commuter! Don't miss the opportunity to make this house your home. (id:56221)
Corcoran Horizon Realty
103 Stanley Crescent
Elora, Ontario
Discover this impeccably maintained Keating-built bungalow, a pristine gem nestled on a coveted street in Elora. For the first time on the market since its construction in 2004, this home has been lovingly cared for by its original owners. This residence has three bedrooms and three full bathrooms and promises comfort and privacy for all. Each space within the home reflects a dedication to upkeep and pride of ownership. Outside, the beautifully manicured gardens offer a tranquil retreat, perfect for relaxation or entertaining on the covered patio. A rare opportunity to own a cherished home in a desirable location. (id:56221)
Mochrie & Voisin Real Estate Group Inc.
193 Carters Lane
Rockwood, Ontario
Experience the perfect blend of comfort and elegance in this beautifully maintained townhouse located in the scenic area of Rockwood. This property combines modern design with classic charm, making it a desirable home for families or those seeking a spacious and inviting living environment. This townhouse features three generously sized bedrooms and four well-appointed bathrooms, each designed with contemporary finishes. Each room is tastefully decorated, providing a warm and welcoming atmosphere that complements the natural light streaming through large windows. The exterior of the townhouse boasts a stylish facade with durable materials and elegant landscaping, enhancing its curb appeal. It is situated in a friendly community with easy access to local amenities, parks, and schools, making it an ideal place for family living. Residents can also enjoy a private backyard space perfect for relaxation and outdoor gatherings and with a walkout basement it's easily accessible. One of the most sought after aspects of living in this townhouse is its proximity to the Rockwood Conservation Area. Just moments away, this natural sanctuary offers a tranquil escape where you can explore hiking trails, stunning limestone cliffs, and the gorgeous Eramosa River. It's a perfect spot for outdoor enthusiasts to engage in activities. This Rockwood gem offers a blend of style, comfort, and convenience, ideal for those who appreciate a serene lifestyle with easy access to urban conveniences and natural beauty. Whether you're relaxing indoors or exploring the charming surroundings, this townhouse is the perfect place to call home. (id:56221)
Royal LePage Royal City Realty Brokerage
1217 Hamilton Street
Cambridge, Ontario
Welcome to your new home! This beautifully renovated basement apartment offers a blend of modern amenities and comfortable living spaces. Featuring large windows throughout, the apartment is filled with natural light, creating a warm and inviting atmosphere. The modern kitchen, includes a dedicated dining area perfect for meals and entertaining. The apartment boasts two bedrooms, including a generously sized master bedroom and a cozy second bedroom. Additionally, a spacious recreational room provides an ideal space for relaxation or gatherings. Elegant pot lighting enhances the contemporary aesthetic, The full bathroom features a modern stand-up shower, and fresh new flooring completes the stylish look. Don’t miss the opportunity to make this bright and inviting apartment your new home. Contact us today to schedule a viewing! (id:56221)
RE/MAX Twin City Realty Inc.
20 Station Square Unit# 216
Elora, Ontario
Introducing unit 216 at 20 Station Square, located in the heart of Elora. This beautiful property offers an open-concept layout flooded with natural light, creating a welcoming atmosphere from the moment you step inside. The spacious kitchen provides ample room for food preparation and entertaining, with a breakfast bar perfect for gatherings with friends. The living room is inviting, offering space for relaxation or hosting guests for conversations and games. Additionally, the property features a flexible space ideal for a home office or dining area. The primary bedroom impresses with full ceiling heights, a private balcony, an ensuite bathroom, and a walk-in closet, providing a tranquil retreat. A generous second bedroom and a two-piece bath offer versatility, with the option to expand to accommodate your family's needs. Residents of 20 Station Square enjoy unparalleled amenities, including a woodworking workshop, exercise room, guest suite, crafting room, and King Hall with billiards, darts, ping pong, and a library. Gather around the large fireplace with friends and family for laughter and cherished moments. With its array of attractive amenities and proximity to Elora's natural splendor, Unit 216 at 20 Station Square perfectly complements your lifestyle needs. Seize the opportunity to make this residence your new home! (id:56221)
Keller Williams Innovation Realty
40 Silvercreek Parkway N Unit# 11
Guelph, Ontario
Welcome to 40 Silvercreek Parkway North, Unit 11. This townhome has been well maintained, updated, and lovingly cared for. A few recent updates include; the kitchen area painted, the bathroom upstairs repainted, updated flooring on the main floor and a new countertop in the bathroom. The entrance is gracious; the kitchen offers updated stainless-steel appliances and plenty of cupboard and counterspace. The dining area overlooks both the kitchen and the bay window. The bay window overlooks the front garden and offers natural light. Towards the back of the suite is the living room with a glass sliding door to the private and fully fenced backyard. Upstairs there are two good sized bedrooms and a four-piece bathroom. The basement is unfinished and offers plenty of opportunity. This townhomes has a gas furnace and forced air conditioning; ready for all Ontario seasons! The technology accompanying this townhome is a nest thermostat, a ring doorbell and an auto locking front door lock. There is one parking space. If you are looking for a turnkey home in Guelph’s West end which is close to the many stores as well as easy commuting to the Hanlon, be sure to book your tour of this lovely home. (id:56221)
Coldwell Banker Neumann Real Estate Brokerage
86 Lambeth Way
Guelph, Ontario
Welcome to 86 Lambeth Way, a lovely 3 bedroom, 3 bathroom, townhome that is tucked away in a private enclave in the Pineridge/ Westminster Woods neighbourhood. The basement is fully finished and there is a garage for one accompanied with driveway parking for one. This home offers so much. As you enter the property, you will notice the charming front porch and as you step through the front door there is a front hall closet and a powder room nicely tucked away. Upon walking through to the back of the home; the kitchen opens into the living room. The living room is generous in size and offers views into the private backyard. There are green views out both the windows and the door leading into the backyard. Upstairs hosts three bedrooms. The primary is large and has a walk in closet. The other two bedrooms are both of good size and have their own closets. The bathroom is a 4piece and there is a laundry closet accompanying this level. The basement offers a finished space and a three piece bathroom. This finished space offers flexible space; perhaps it would make a great bedroom or another living area. If you are looking for a turnkey condo that is in a lovely neighbourhood and close to Guelph’s south end, the University and easily accessible to the 401; be sure to book your private viewing of this great home. (id:56221)
Coldwell Banker Neumann Real Estate Brokerage
121 Hollybrook Trail Trail
Kitchener, Ontario
The true definition of modern and class, Welcome to 121 Hollybrook Trail. Built in 2019 Stunning end unit condo townhouse with ample of natural light from all three sides, located in the highly desirable sub-division of Doon South in Forest Creek Area, Neighbourhood known for surrounded by green spaces, trails, great amenities, Schools & accessibility to HWY 401. Extremely Well Maintained Home With Meticulous Attention to Details And Luxury Upgrades, Pride Of Ownership Is Seen Throughout The House. Stunning Stonework and it's all brick on The Exterior will wow you immediately. The main level features attractive ceramic flooring in the welcoming foyer and beautiful engineered hardwood floors throughout the main level. You will fall in love with This modern kitchen which boasts electric wall mounted fireplace, granite countertops, plenty of cabinetry and storage, gorgeous back splash, all stainless steel appliances, island with built-in wine rack and upgraded granite sink! The dining room and living room, is a beautiful open space flooded with natural light, and California shutters with patio door to a 9'x17' private raised deck and enjoy the beautiful views with a morning cup of coffee. Upstairs the hardwood floors continue in the hallway which houses convenient bedroom level laundry. On this level you will have three generous size bedrooms and two full bath including the tranquil master suite which is exceptionally bright and boasts a large walk in closet and 3-piece ensuite with glass walk in shower and modern vanity with granite.The Look-out basement with large windows is unspoiled and awaits your personal touches and features a rough-in for a future washroom and cold room for plenty of extra storage. The House is freshly painted, Don't miss out on this opportunity- Book your showing today! Electrical board for 200 amps and rough-in for a plug for electrical cars in the garage (id:56221)
RE/MAX Real Estate Centre Inc.
120 Mansion Street Unit# 609
Kitchener, Ontario
Welcome to 120 Mansion Street, Unit 609, where every detail has been meticulously crafted to offer you an unparalleled urban living experience. Nestled in the heart of downtown, this Studio Penthouse unit is a testament to the perfect harmony between old-world charm & modern convenience. As you step inside, you're greeted by the distinctive features that define loft living at its finest. The space is imbued with a sense of contemporary sophistication, thanks to sleek finishes and lofty ceilings that create an atmosphere of openness and luxury. From the point high above the city streets, you'll enjoy breathtaking views of the skyline, a constant reminder of the vibrant energy that pulses below. Inside, the studio layout offers versatility & functionality, with ample room for a king-size bed & separate areas for lounging, dining & entertainment. Whether you're curling up with a book, hosting friends for dinner, or simply admiring the view, every moment spent here is one of comfort. This unit is tailor-made for those who crave the excitement of urban living, with downtown amenities, shopping, dining & entertainment options all within easy reach. And when you need a breath of fresh air, the nearby parks, trails, and green spaces offer the perfect escape from the hustle and bustle of city life. In addition to its prime location, this unit boasts practical amenities that enhance your daily life, including in-suite laundry and surface parking. With low condo fees and almost all utilities included (except hydro), it offers exceptional value for discerning buyers. Outside, the building is surrounded by leafy green trees in a mature, established neighborhood, Yet, with the Expressway, LRT, and downtown Kitchener just moments away, you're never far from the action. Don't miss your chance to make it yours. (id:56221)
RE/MAX Twin City Realty Inc.
65 Cedar Street
Guelph, Ontario
Step into the inviting ambiance of 65 Cedar Street, nestled in Guelph's vibrant Old University neighborhood. Location-wise, you're in the heart of the action yet tucked away enough to enjoy tranquility. Imagine leisurely strolls to downtown Guelph, exploring nearby trails, or simply soaking in the atmosphere of the University district. Inside, the home has been renovated throughout. The kitchen is a culinary haven with a generous quartz island perfect for gathering around, and a design that seamlessly connects it to the living area, creating a hub of activity and conversation. The living room is a canvas of elegance, accentuated by a captivating ethanol fireplace that adds warmth and character to the space and beautiful modern windows that sets the tone for this home. Upstairs, the bathroom is a retreat with a luxurious free-standing tub, a shower inviting indulgence, and lighting that sets the mood for relaxation. The bedrooms are versatile spaces that can adapt to your lifestyle. One has been transformed into a chic dressing room, offering luxury and customization rarely found in homes. Downstairs, the basement is a versatile zone that can be transformed into your personal sanctuary, whether it's a cozy den, a creative studio, or a playroom for little ones. Outside, the backyard is a private oasis with a concrete patio surrounded by lush greenery, perfect for al fresco dining or simply basking in the serenity of nature. What sets this home apart is its flexibility. With the potential for up to five bedrooms, it adapts to your changing needs, whether you're expanding your family, creating a home office, or hosting guests with ease. In essence, 65 Cedar Street offers a lifestyle statement, a sanctuary where every corner tells a story of comfort, style, and the art of living well. (id:56221)
Coldwell Banker Neumann Real Estate Brokerage
15 Wellington Street Unit# 508
Kitchener, Ontario
Beautifully updated unit with over $10,000.00 in upgrades including a walk-in shower, upgraded flooring and finishes throughout including soft close cabinetry. This unit has a large den, big open living area and walk-in closet. Custom window blinds. Internet, central air and heat are included in the lease! Centrally located in the Innovation District, Station Park is home to some of the most unique amenities known to a local development. Ample opportunities are situated outdoors, including a dog park, an amphitheatre, outdoor work stations, The Circuit, and plenty of grass for lounging, creating a sense of the great outdoors while also housing life's necessities. Indoors you have the Lobby, Bowling Alley, Arcade & Jam Room and a private dining area that you can book! Shopping and dining needs are taken care of too, as the Park will be outfitted with a number of retail and culinary options, including a grocery store right at your doorstep. (id:56221)
Condo Culture
28 Lena Crescent
Cambridge, Ontario
Charming raised bungalow is nestled in an incredibly convenient location, providing easy access to a wealth of amenities. Featuring two bedrooms and two bathrooms on the main level, as well as a fully finished basement with two additional bedrooms and bathroom. This home offers plenty of space for comfortable living. The master bedroom boasts a walk-out to a large deck overlooking the private backyard with no rear neighbors. Inside, you'll find real hardwood and ceramic floors throughout the main level, creating a warm and inviting atmosphere. His and hers closets in the primary bedroom and main floor laundry add to the practicality of the layout. The open concept design and 9-foot ceilings on the main level seamlessly integrate the living/dining area and kitchen, The kitchen also offers plenty of cupboard space for storage. Downstairs, the fully finished basement features 9-foot ceilings and large windows, providing additional living space and including two bedrooms, a full bathroom and storage for added comfort and convenience. Large concrete driveway allows for additional parking. A separate side entrance adds versatility to this home, offering in-law potential making it ideal for multi-generational living or investment purposes. Located just steps away from the Cambridge Mall, groceries, transit, medical offices, YMCA, shopping, and the 401, this home offers unparalleled convenience. (id:56221)
RE/MAX Twin City Realty Inc.
245 Ainslie Street S
Cambridge, Ontario
Spacious four-plex nestled on an expansive lot. Each unit equipped with separate hydro, gas, and water meters. Ample parking available. Owned solar system in place. Currently unoccupied, offering abundant potential. Generously sized units feature lofty ceilings. Ideal for a handyman looking to make it shine. (id:56221)
Chestnut Park Realty Southwestern Ontario Ltd.
34 Norwich Road W
Breslau, Ontario
Welcome to Owner's Pride, A Luxury Living at 34 Norwich Rd, Breslau- A haven of modern comfort and elegance nestled in the prestigious location of Breslau. This meticulously maintained 4-bedroom 2.5 bath home boasts a captivating Landscape curb appeal with Armour Stone, a 3-car Tandem Heated Garage and a charming Aggregate driveway, walkway and inviting front porch to the double door entrance, A grand foyer welcome you a seamless blend of sophistication and functionality, where luxury exudes elegance in every corner of this meticulously kept home, featuring a spacious foyer, adorned with 9ft ceilings, stylish light fixtures and pristine dark hardwood floors seamlessly connects the living room, dining area, and Chef's kitchen, Complete with SS appliances, granite countertops, and a central island perfect for entertaining. Moving upstairs, you will find 4 bedrooms. Retreat to the luxurious huge Primary bedroom with his and hers walk in closets and a spa like ensuite and stading shower. The second level comes with Engineered Hardwood throughout; enjoy the convenience of the flexible upstairs Laundry/Office space and additional living space in the basement with another option for Laundry. Outside, the fenced backyard beckons with a Tiger wood deck, stamped concrete patio, and private area for relaxation with Family. Proximity to Breslau Memorial Park & all amenities, and access to the 401, Kitchener, Waterloo, Cambridge, Guelph & Regional Airport. Schedule your showing today and experience unparalleled beauty in your comfort zone. (id:56221)
RE/MAX Real Estate Centre Inc.
322 Scott Road
Cambridge, Ontario
Fantastic family home located in sought-after Hespeler, Cambridge. This desirable area is close to schools, shopping, parks, and scenic trails, making it perfect for families. Commuters will appreciate the easy access to Highway 401, just minutes away. This spacious multi-level home boasts a thoughtful design with 4 bedrooms, 3 baths, and a surprising amount of square footage. Natural light floods the interior, accentuated by an entrance skylight and numerous windows throughout. The main floor features formal living and dining areas adorned with stylish plank flooring, complemented by a vaulted ceiling in the living room. The eat-in kitchen boasts pot lights, granite counters, a breakfast bar, and stainless steel appliances. Step through sliding glass doors to the wrap-around deck, perfect for outdoor dining and entertaining. Upstairs, discover three bedrooms and two full bathrooms, all with new luxury plank flooring. The lower level offers a spacious family room with a corner gas fireplace, fourth bedroom, convenient laundry room, and another full bathroom. Patio doors lead from the family room to a large deck with hot tub overlooking the pie-shaped rear yard. Down a level, the finished basement adds even more living space, perfect for a recreation or games room. Outside, enjoy the privacy of large trees in the pie-shaped backyard. Parking is a breeze thanks to a 2-car garage and a 3-car wide paved driveway. Contact your agent today to schedule a visit and make this fabulous property your new family home! (id:56221)
R.w. Dyer Realty Inc.
51 Lowrey Avenue N
Cambridge, Ontario
COMPLETELY IMMACULATE, custom built 3-bedroom, 3-bathroom home located in a mature east-Galt neighbourhood. A great area for those who relish a walkable community, this home is situated just a short distance to the shops and cafes of downtown Cambridge, as well as the Cambridge Farmer’s Market, Hamilton Family Theatre, and the exciting new Gaslight District. This bright and cheerful 8-year old home features a generous and open floorplan with nine-foot ceilings and stunning engineered hardwood flooring throughout. The gourmet kitchen is a chef’s dream, featuring soft close cabinets and drawers, sleek quartz countertops, a sizable island, and convenient walk-in pantry. Sliding glass doors lead from the dining area to an expansive deck, perfect for hosting gatherings with family and friends. A cozy gas fireplace is the centerpiece of the main floor great room. Ascend the hardwood staircase to three generously sized bedrooms, each featuring walk-in closets and handsome hardwood flooring. The primary bedroom is a sanctuary, boasting a luxurious ensuite bath with lovely tile work, spacious shower, and a double vanity. Downstairs, an unfinished basement holds endless possibilities, with a rough-in for a future bathroom awaiting your personal touch. Outside a covered front porch adds function and curb appeal, while the concrete drive provides parking for four cars. The oversized 2-car garage is equipped with auto openers and shelving for added storage. This is a house you will want to call home! Don’t miss the chance to make it yours – contact your agent today to schedule a visit! (id:56221)
R.w. Dyer Realty Inc.
73 Alderton Street
Leamington, Ontario
This home is a great opportunity for empty-nesters or someone who wishes a great family home. Located directly across a park and near all amenities. Add your own personal care and touches to make this a great opportunity. Don't miss out. (id:56221)
Peak Realty Ltd.
42 Peartree Crescent
Guelph, Ontario
Picture Perfect Peartree home on a professionally landscaped lot located in the west end on a quiet crescent.This is what dreams are made of with a wonderful layout for entertaining and family life, including great features you will absolutely love! With glass French doors and plenty of windows, this home is filled with natural light. The open layout offers a dining room and sunken living room as well as a kitchen open to breakfast area & family room that extend the full width of the house with garden doors and large windows making you feel as though you're part of the outside. The backyard has been beautifully designed with extensive hardscaping and perennial gardens. The convenient main floor laundry with garage access, a 2 pc. powder room and side door entry complete the main level. Upstairs you will find excellent sized bedrooms that can accommodate any use. The primary suite offers a walk-in closet and a 4 pc. ensuite. The lower level is fully finished and could easily accommodate a secondary unit or would be an excellent home business opportunity. The location of this property is second to none, with amazing schools, close to walking trails, easy access to the community centre and Costco as well as all of the amenities you need. Shopping, Restaurants, Movies, Doctors, Dentists and convenient access to Hwy 7, 401 and the Hanlon so that you can easily commute to work. Book your private viewing now, you really don't want to miss this one. (id:56221)
Royal LePage Royal City Realty Brokerage
3590 Lobsinger Line
St. Clements, Ontario
Situated at the highly exposed intersection of Lobsinger Line & Hergott Road in St. Clements, this mixed use commercial building offers great tenants including a Vet Clinic, Full warehouse space (tenanted) 2 residential apartments (tenanted) and one empty space available to be rented to an ideal tenant for retail, spa, therapeutic office, restaurant etc. Parking lot at the rear of the building. Just minutes away from Waterloo and St. Jacobs. Perfect for restaurant, clothing store, animal clinic, Bulk sale, Bakery ,Butcher, Medical Clinic (including laboratories), trade school, convenience , day care, Financial Institutions, laundry and dry-cleaning, personal service. health & beauty, and many more ideas. Excellent for an owner/family operation; zoning permits many uses. Back bay area provides 1428sqft; front Vet Clinic Area approx. 1000sqft. (id:56221)
Royal LePage Wolle Realty
79 Meadowridge Street
Kitchener, Ontario
Welcome home to this beautiful townhome located in the highly sought after neighborhood of Doon South in Kitchener. Located just minutes from the 401 and close to parks, nature walking trails and within walking distance to the Groh Public Elementary School. This open-concept home features hardwood floors throughout the main floor. The upper level features three generous sized bedrooms with closets and the master bedroom features your own private en-suite. Do not miss this CORNER townhome in a great neighborhood. Book your private showing today. (id:56221)
RE/MAX Real Estate Centre Inc. Brokerage-3
RE/MAX Real Estate Centre Inc.

