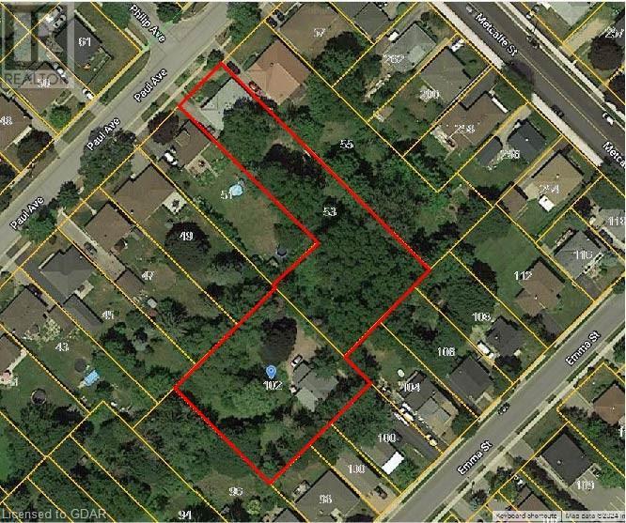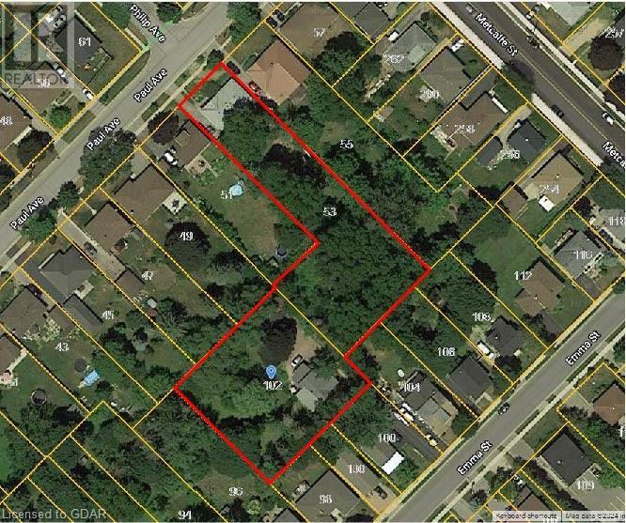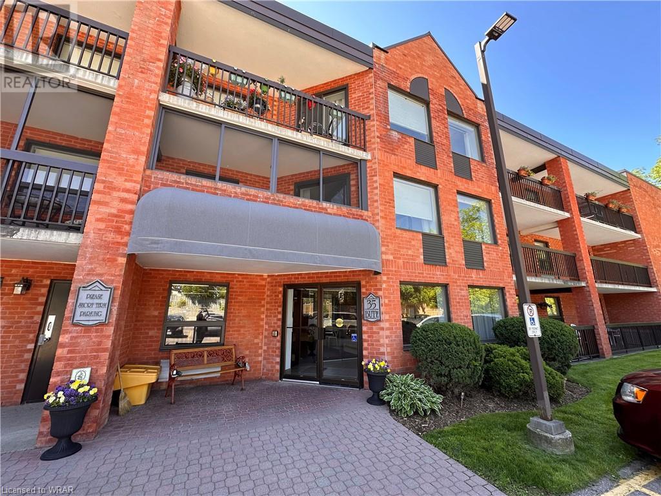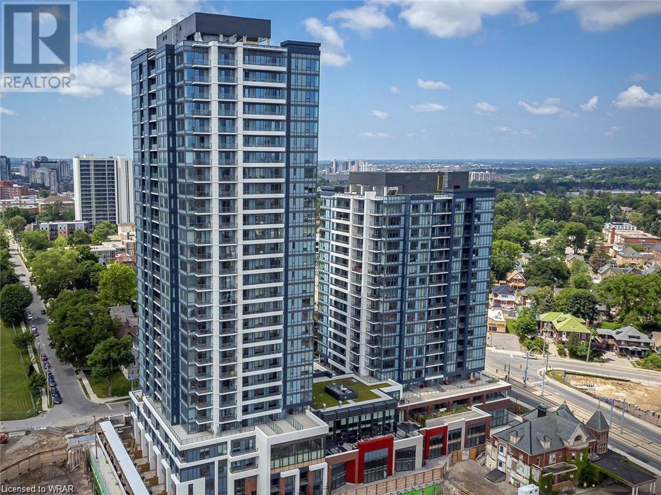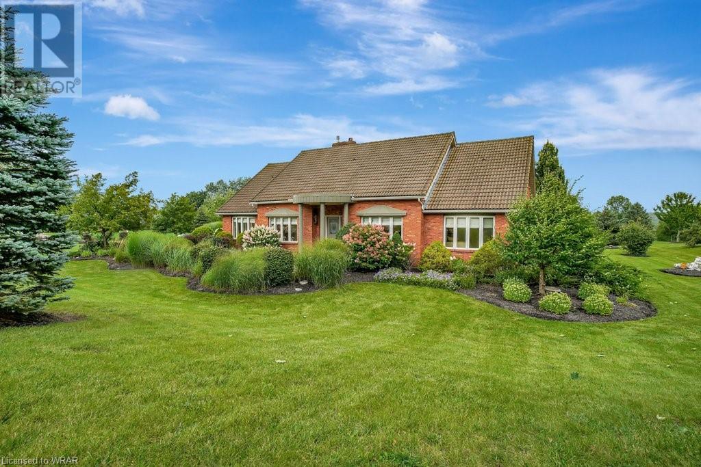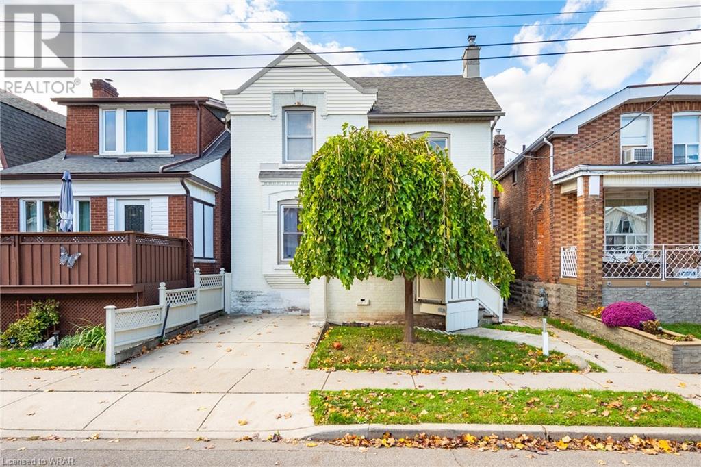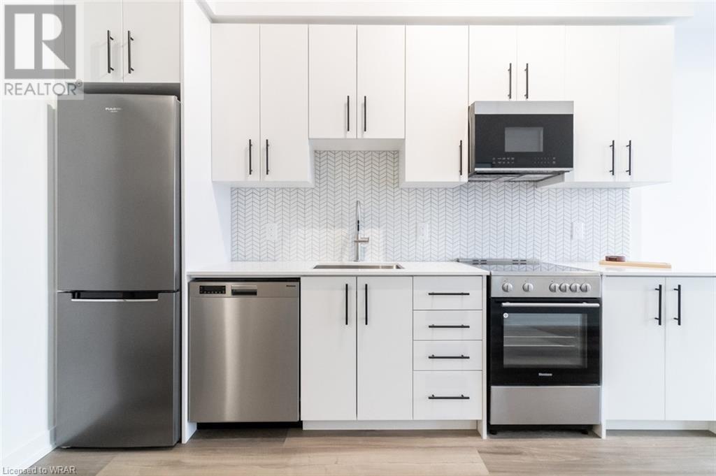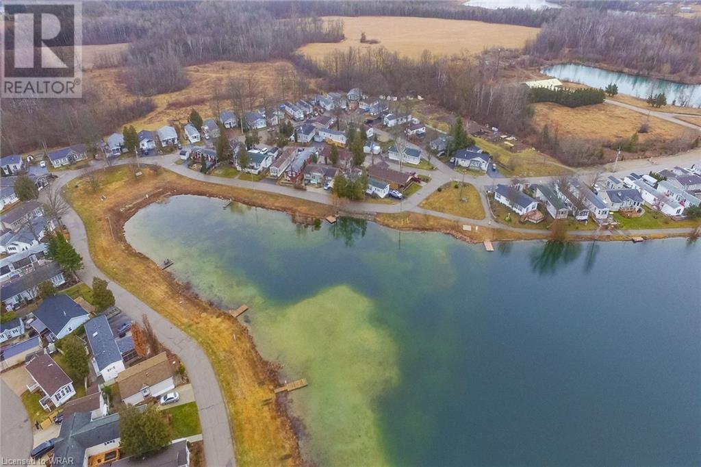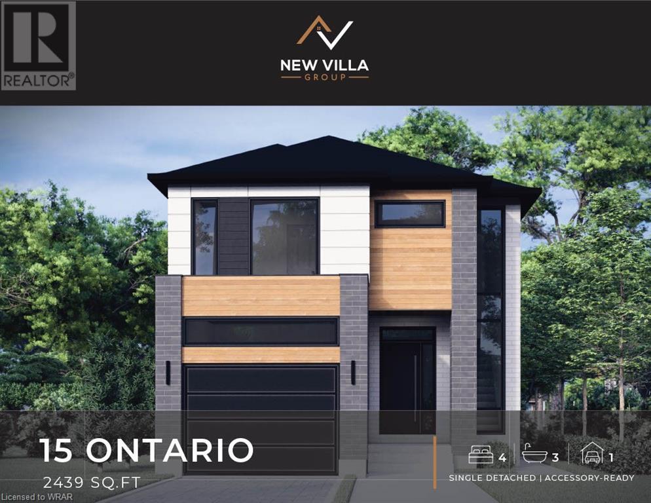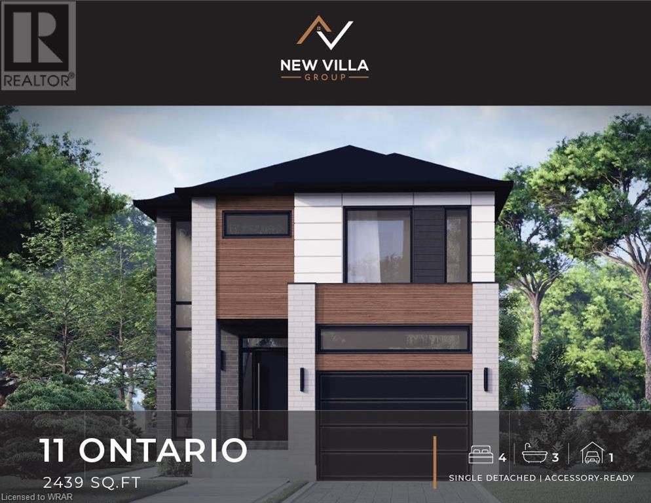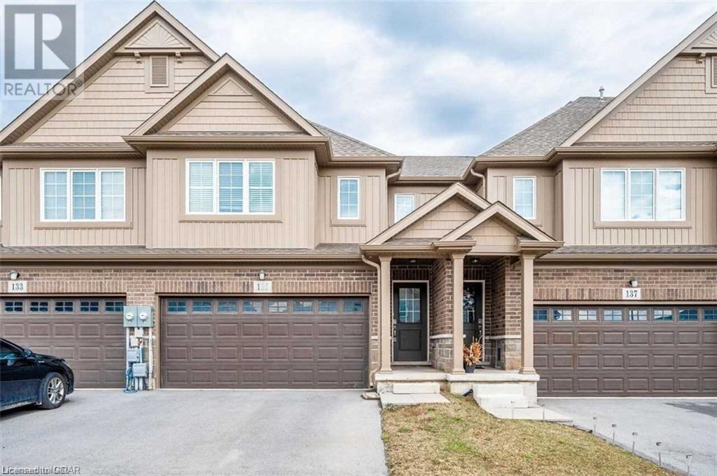53 Paul Avenue
Guelph, Ontario
ATTENTION DEVELOPERS!! Amazing opportunity to purchase a 2+ property assembly with incredible development potential! 53 Paul Ave to be sold with 102 Emma Street, creating a rare 1 acre lot with residential zoning. Property includes a solid 3 bedroom brick bungalow in good condition and detached garage. Quiet residential neighbourhood with transit and walkability to schools, parks and shopping! Total asking price for both lots is $3,300,000. Some or all of 51 Paul Ave is also for sale and would be a great addition! Talk to L/A regarding possible VTB financing and all potential configurations with this versatile parcel. (id:56221)
RE/MAX Real Estate Centre Inc Brokerage
102 Emma Street
Guelph, Ontario
ATTENTION DEVELOPERS!! Amazing opportunity to purchase a 2+ property assembly with incredible development potential! 102 Emma Street to be sold with 53 Paul Ave, creating a prime 1 acre lot with residential zoning. Quiet residential neighbourhood with transit and walkability to schools, parks and shopping! Total asking price for both lots is $3,300,000. Some or all of 51 Paul Ave is also for sale and would be a great addition! Talk to L/A regarding possible VTB financing and all potential configurations with this versatile parcel. (id:56221)
RE/MAX Real Estate Centre Inc Brokerage
35 Bute Street Unit# 206
Ayr, Ontario
Introducing The Village Condominiums! Tucked away at the end of Bute street in Ayr's charming village, this desirable low-rise condominium enclave is meticulously maintained and in high demand. Step into this tastefully renovated unit (2024), boasting 2 bedrooms, 1.5 bathrooms, and 1,250 square feet of contemporary living space. Recently upgraded with luxurious vinyl plank flooring and sleek baseboards throughout, this unit exudes a fresh ambiance accentuated by new stylish black lighting fixtures, door handles, and cabinetry hardware. The airy living and dining area seamlessly flows to a private covered balcony, inviting an abundance of natural light indoors. The newly remodelled kitchen is a culinary masterpiece, featuring elegant quartz countertops, stainless steel appliances, white shaker cabinets with ample pantry space, chic black hardware, and modern drop ceilings with recessed lighting. The open-concept design ensures seamless interaction while showcasing your culinary skills and entertaining guests. Unwind in the spacious primary bedroom offering generous closet space, a modern 4-piece ensuite bathroom, and a sliding glass door leading to the private balcony. The versatile second bedroom serves as an ideal den or office space. Updated toilets and vanities adorn both the main 2-piece bath and the 4-piece ensuite. Convenience meets style in the In-suite Laundry/Utility Room furnished with custom navy cabinetry, quartz countertops, and a stackable washer and dryer— all appliances being brand new and included! A designated parking spot is provided for your convenience. ONE PARKING SPOT INCLUDED. Residents of this condo complex enjoy access to a party room, two private outdoor areas, controlled entry, and an elevator. Explore the delightful attractions in the village of Ayr, with easy access to Hwy 401, schools, parks, and the quaint downtown area. Embark on a journey to make this exceptional property your home sweet home. (id:56221)
RE/MAX Twin City Realty Inc.
RE/MAX Twin City Realty Inc. Brokerage-2
15 Wellington Street S Unit# 1503
Kitchener, Ontario
Experience an exclusive pristine luxury condo in the highly sought-after Station Park Condos of Kitchener. This sophisticated dwelling presents an urban haven, boasting 1 bedroom and 1 bathroom, seamlessly merging contemporary aesthetics with everyday convenience. Step into a realm where style harmonizes effortlessly with comfort. The open-concept living area beckons, suffused with natural light streaming through floor-to-ceiling windows that showcase panoramic city vistas. The gourmet kitchen stands as a culinary sanctuary, complete with state-of-the-art appliances, sleek countertops, and an abundance of storage, transforming each meal into a delightful culinary journey. Retire to the tranquil bedroom, adorned with considerate embellishments, resilient solid surface flooring, and an array of closet space to cater to your storage needs. The opulent bathroom epitomizes luxury with its high-end fixtures and an ambiance of serenity, offering the perfect setting to unwind after a demanding day. Within Station Park lies an array of unique amenities that are unparalleled in local developments. Outdoors, an array of features awaits, including a dedicated dog park, an amphitheatre, al fresco work stations, The Circuit—an innovative outdoor workout area—and ample open spaces for relaxation, seamlessly intertwining the outdoors with essential urban living. Seize this exceptional occasion to embrace an elevated urban lifestyle at Station Park Condos. Immerse yourself in an environment of opulence and sophistication, strategically positioned in proximity to entertainment, fine dining, and efficient transit options. This 1-bedroom, 1-bathroom condo serves as a testament to contemporary refinement and refined living, encapsulating the essence of modern luxury (id:56221)
RE/MAX Real Estate Centre Inc. Brokerage-3
RE/MAX Real Estate Centre Inc.
146 Silver Maple Crescent
North Dumfries, Ontario
Rarely does a home come up for sale in this rural community just off Maple Manor Road. This ranch bungalow sits on 2.5 acres & boasts a 2.5 car attached garage + oversized climate-controlled stand-alone garage. With easy access to 403, this home is 10 mins from Cambridge's popular Gaslight District, live theatre, shopping & restaurants. 5 mins away, discover miles of river trails & Savannah Golf Links! Entering the front foyer, crown moulding, hrdwd flooring & pot lighting flow throughout the main floor (ceramic flooring in bathroom areas). From the front door, the open concept allows easy access to the living room & home office, both offering sunny bow windows. The spacious fam room w/ 2-way gas f/p (shared w/ living room) & wall of garden doors leading to the oversize brick patio w/ views of the rolling countryside. The custom kitchen is perfect for those who love to cook w/ Wolf 5 burner stove top, built-in oven & microwave, plenty of cabinetry & pantry storage, centre island, all open to the large dining room. Finishing this area is a side entry w/ built in storage, 2pc bath & access to garage. Away from the living area is the bedroom wing w/ spacious primary bedroom w/ 2 windows w/ beautiful views & W/I closet w/ designer organizers. A spa-like ensuite provides a W/I glass shower w/ built-in seat & double sinks. 2 more bedrooms w/ large closets w/ designer organizers & beautiful windows, share the family bath w/ W/I shower. A spacious laundry closet boasts plenty of cabinetry. The basement has an oversized rec room w/ 2 large windows, broadloom, dry bar, & area for fitness equipment & game of billiards. 2 bedrooms w/ egress windows share a 4pc bath w/ soaker clawfoot tub & W/I shower. Don't miss the wine cellar w/ sink, wine cooler, & wine storage. Also included: water filtration system, water softener, VANEE heat exchange, 200-amp breaker panel & central vacuum. This lovely rural community is perfect for bicycling or walking while viewing the countryside. (id:56221)
Royal LePage Crown Realty Services
8436 167 Road
Listowel, Ontario
COUNTRY PROPERTY! Beautiful 5 bedroom country home with new 1700sf shop on almost 2 acres! Move or start your small business with plenty of property space for storage and vehicles as well as 36x48 shop with cement floor and in-floor heat roughed in. Move your family into the beautiful and spacious 5 bedroom home with in ground pool and scenic country views. Completely rebuilt in 2012, this home boasts Geothermal heating and cooling, 4 bathrooms, and more than 3600sf of living space! In addition to the great family spaces for entertaining and relaxing, the home also includes a quiet living/reading/music room, spacious office, walk-in kitchen pantry, and large laundry/mudroom. This amazing house and shop are conveniently located, North East of Listowel, just off a paved road, and 5 minutes from town. This could be your forever home! QUICK CLOSE AVAILABLE. (id:56221)
Kempston & Werth Realty Ltd.
45 East Bend Avenue N
Hamilton, Ontario
Excellent for 1st timer or investor (cap rate of 6.2%) currently vacant so you can set your own rents. Built as a duplex with 2 separate hydro meters , hydro panels ,1 gas meter, 1 water meter . This home is walking distance to Gage Park, Tim Hortons Field and to both Memorial Elementary School and Bernie Custis Secondary School. Seller has made some recent improvements: 1 gas boiler 14 yrs, newer floors on both levels, roof 2012. (rental income is projected at 2100 main floor and 1900 upper floor, expenses are actual and water/sewer is estimated) , 1 laundry main floor(private) , all copper wiring, copper and plastic ABS plumbing, vinyl windows, main floor has access to backyard from inside, 2nd upper unit with complete separate entrance. parking for 1 car at front and oversized 1 car garage at back through laneway. easy to rent. seller will leave vacant until sold. (id:56221)
RE/MAX Twin City Realty Inc.
5 Wellington Street Unit# 210
Kitchener, Ontario
Welcome to luxury living in Midtown Kitchener! Station Park is the latest addition to the Innovation District. It features unique amenities such as Two-lane Bowling Alley with lounge, Private Hydro pool Swim Spa & Hot Tub, Fitness Area with Gym Equipment, Yoga/Pilates Studio & Peloton Studio, Dog Washing Station/Pet Spa, Snaile Mail (A Smart Parcel Locker System for secure parcel and food delivery service) & much more. This Two bedroom unit features many upgrades including: stainless steel appliances, high quality window coverings, beautiful backsplash, countertops and flooring. Being a Podium unit, you will get to enjoy the outdoors on the 205 SQ FT Terrace that adds to your living space. Centrally located and just steps away to all that Downtown Kitchener has to offer including The Tannery building, Shopping, Restaurants, and entertainment. Close to University of Waterloo School of Pharmacy, Google, GO Train, minutes away to the future transit hub. Close to the hospital and with the ION right outside your doorstep within minutes. Nothing gets more convenient than living here. NOTE: Optional Kitchen Island is not included. (id:56221)
Condo Culture
11 Pine Lane
Puslinch, Ontario
BIG BEAUTIFULLY UPDATED 3 BEDROOM HOME, a stone's throw from the lake, on a DOUBLE WIDE LOT! This PREFAB-DETACHED HOME set in the sought-after gated community of Mini Lakes is the BEST of THE BEST! Pulling up, the curb appeal is evident, a MASSIVE DECK (PERFECT for summertime BBQs!!), OVERSIZE DOUBLE WIDE DRIVEWAY & PROFESSIONAL LANDSCAPING frame this BEAUTIFUL BUNGALOW. Step inside...and PREPARE TO BE IMPRESSED! As if pulled from the pages of a home decor magazine, this home has been remodelled FROM TOP TO BOTTOM! A GORGEOUS OPEN CONCEPT LAYOUT comprised of a STUNNING KITCHEN (with luxury stone counters, backsplash, premium fixtures, stainless appliances & island) adjacent to a dining room (with OVERSIZE BAY WINDOWS & ability to accommodate a large table), overlooking a large living room (with modern fireplace) flowing seamlessly to a full main bathroom, in suite laundry & generous bedrooms. In fact, the HUGE PRIMARY boasts it's own full executive ensuite! All this, and terrific mechanicals (including a newer roof & hvac) & a convenient storage shed. Did we mention you're a stone's throw away from the lake & some phenomenal sunsets! Don’t delay - experience all the amenities that MiniLakes has to offer & LIVE YOUR BEST LIFE today!! (id:56221)
Promove Realty Brokerage Inc.
15 Ontario Street
Cambridge, Ontario
ANOTHER CUSTOM QUALITY NEW VILLA GROUP BUILD! This modern spacious 4 bedroom 2439sq ft home has a flawless floor plan and is located in a mature Hespeler location close to great schools, all amenities and quick 401 access. This home features a large open concept main floor with custom kitchen cabinets and a large centre island all with quartz counter tops. Spacious great room with engineered hardwood flooring and over sized sliding glass doors. Main floor office or mud room. Gorgeous 2 story front entrance with solid wood staircases and upgraded spindles and railings. The second floor does not dissapoint with a spacious primary bedroom with a large walk in closet and luxurious ensuite with double sinks, glass shower and a stand alone soaker tub. The additional bedrooms are spacious with two of the bedrooms sharing a jack and jill bathroom with double sinks. Second floor laundry. The basement comes complete with large windows and a separate side entrance. Looking for an accessory unit? We have plans for a complete full 2 bedroom unit at an additional cost. This home comes complete with the full 7 year Tarion Warranty allowing the purchaser peace of mind for years to come. (id:56221)
RE/MAX Real Estate Centre Inc. Brokerage-3
11 Ontario Street
Cambridge, Ontario
ANOTHER CUSTOM QUALITY NEW VILLA GROUP BUILD! This modern spacious 4 bedroom 2439sq ft home has a flawless floor plan and is located in a mature Hespeler location close to great schools, all amenities and quick 401 access. This home features a large open concept main floor with custom kitchen cabinets and a large centre island all with quartz counter tops. Spacious great room with engineered hardwood flooring and over sized sliding glass doors. Main floor office or mud room. Gorgeous 2 story front entrance with solid wood staircases and upgraded spindles and railings. The second floor does not dissapoint with a spacious primary bedroom with a large walk in closet and luxurious ensuite with double sinks, glass shower and a stand alone soaker tub. The additional bedrooms are spacious with two of the bedrooms sharing a jack and jill bathroom with double sinks. Second floor laundry. The basement comes complete with large windows and a separate side entrance. Looking for an accessory unit? We have plans for a complete full 2 bedroom unit at an additional cost. This home comes complete with the full 7 year Tarion Warranty allowing the purchaser peace of mind for years to come. (id:56221)
RE/MAX Real Estate Centre Inc. Brokerage-3
135 Acacia Street
Pelham, Ontario
Just 3 Year Old 3 Bedroom Townhouse With Den In The 2nd Level In Prestigious Area Of Fonthill, - Primary Bedroom Has Walk In Closet With Ensuite Bathroom. 2 Full Washrooms On Second Level And 1 On Main Floor. Second Floor Laundry, Windows Upgraded. Close To Food Basics, Lcbo, Sobeys, Tim Hortons, Mcdonalds, Fonthill Recreation Centre, Shopping. Double Car Garage With Door Opener. (id:56221)
Keller Williams Home Group Realty Inc.

