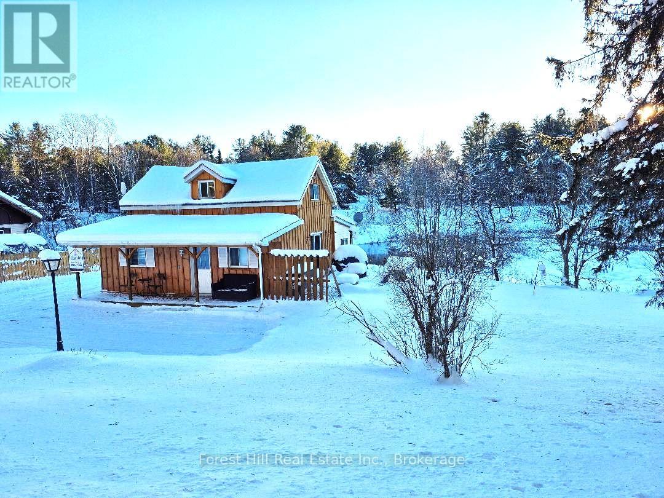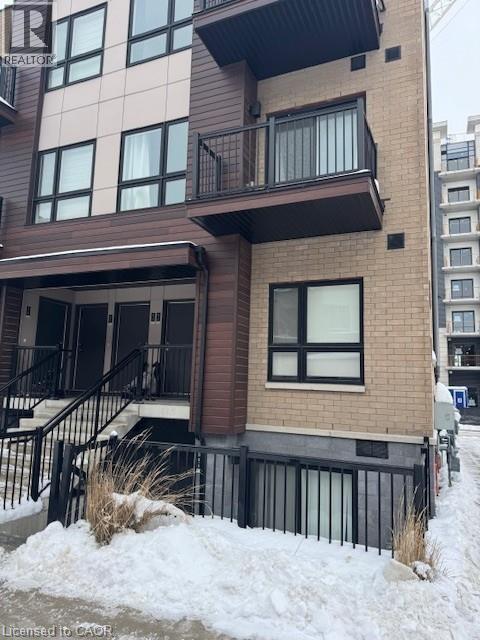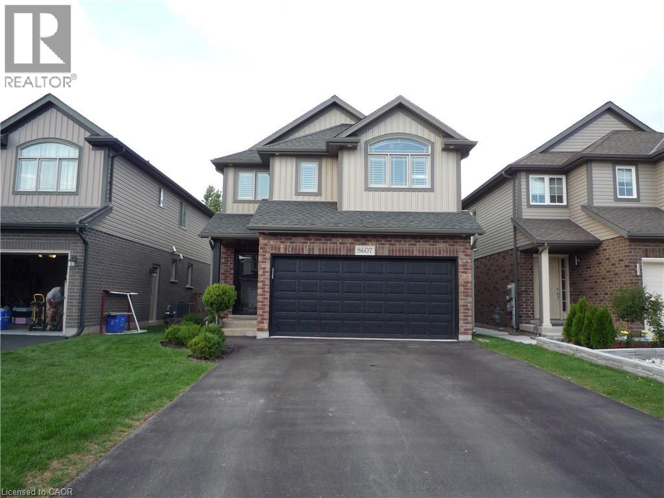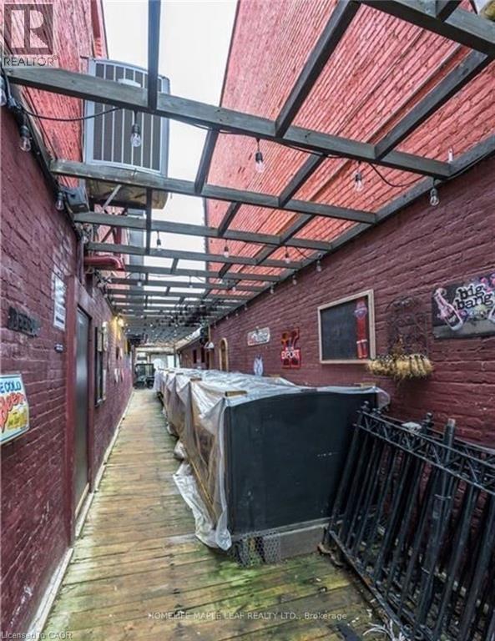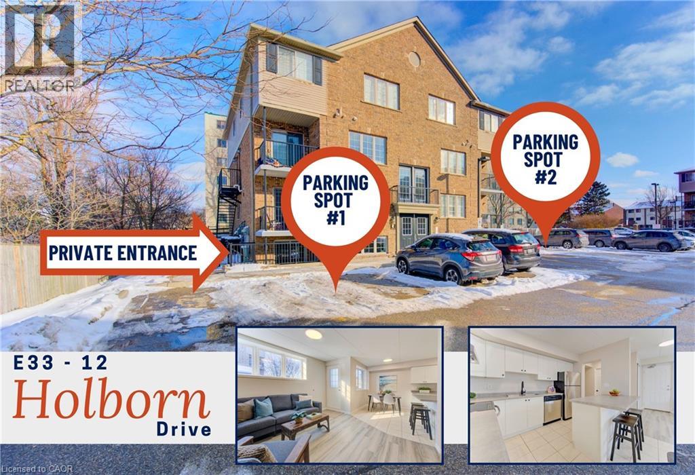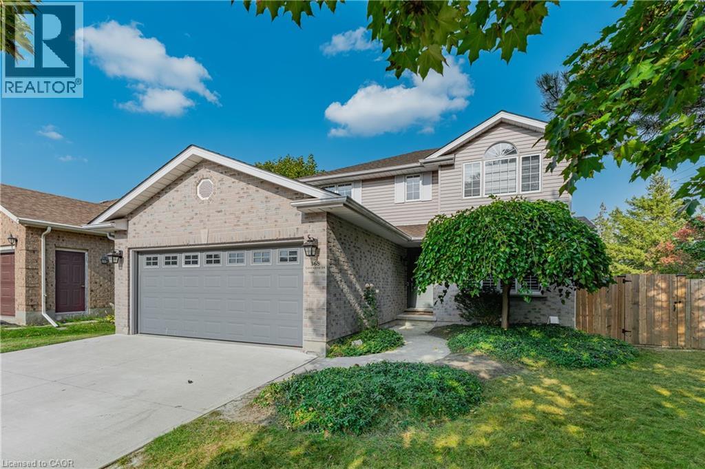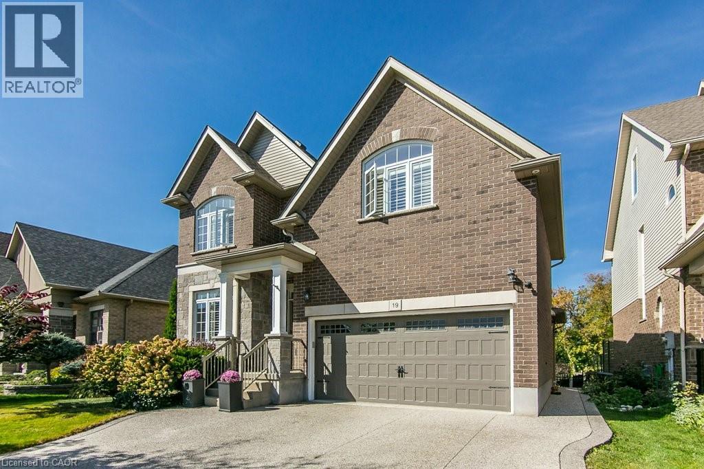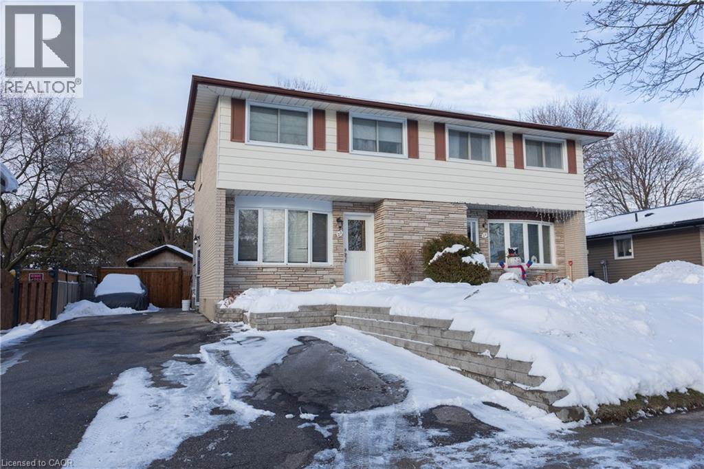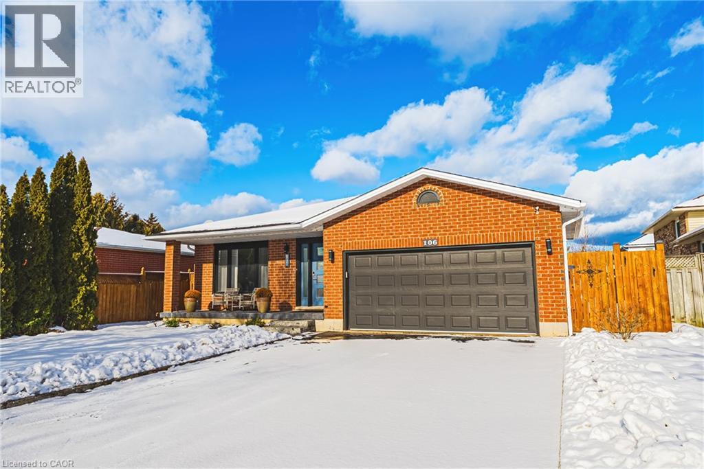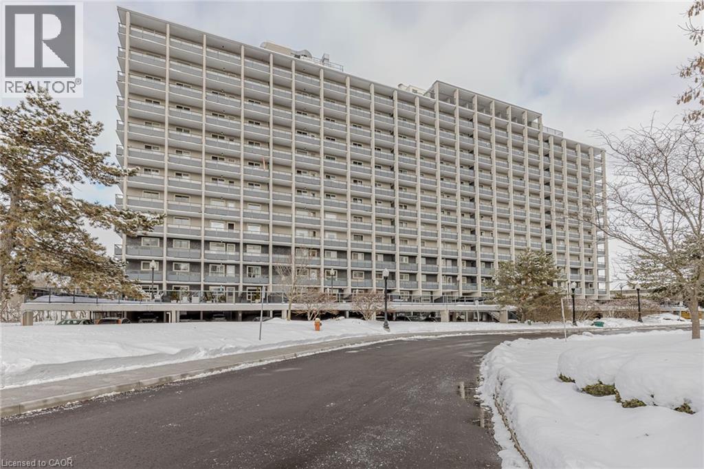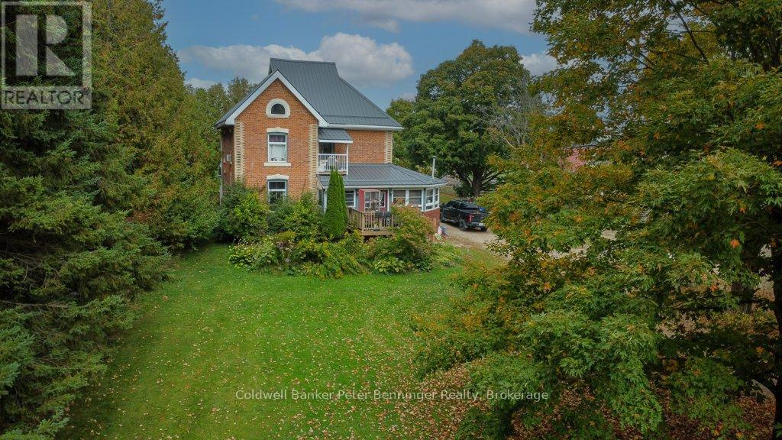77 James Bay Junction Road S
Seguin, Ontario
Affordable three bedroom home on the Boyne River, perfect for first time home buyers, with a newer drilled well. Compared to homes in town this home is very economical with lower taxes and no sewer and water charges and almost half an acre including an extra piece of land on the other side of the river with access from the trail!! which is one of the nicest walking/snowmobile/ATV trails in the District of Parry Sound. Enjoy miles of incredible scenery as you explore all this park to park trail system has to offer. Just a short 2 minute drive to the Town of Parry Sound and easy access to HWY 400. Many large lakes with public access are also just a short drive including Georgian Bay, Otter Lake, Oastler Lake and Horseshoe Lake. See the link to the Boyne River Information which is an amazing little river with Rapids connecting Oastler Lake To Georgian Bay. Accessible with Canoe or Kayak. With all of this, its a great property for a short term rental investment!!! (id:56221)
Forest Hill Real Estate Inc.
20 Palace Street Unit# G15
Kitchener, Ontario
Welcome to this recently renovated, centrally located corner-unit condo in the desirable Kitchener West area. This well-maintained bungalow-style unit offers stair-free living, making it ideal for comfort and accessibility. Featuring 2 bedrooms and 2 full bathrooms, the unit is carpet-free throughout and filled with natural light thanks to its corner layout. Enjoy your own private balcony, perfect for relaxing or entertaining. Additional highlights include one parking spot and a convenient location close to shopping, transit, parks, and everyday amenities. Perfect for professionals, couples, or downsizers seeking comfort and convenience. (id:56221)
RE/MAX Twin City Realty Inc.
8607 Jennifer Crescent
Niagara Falls, Ontario
Forest Backing ,Beautiful 4 Bedroom Detached House In Excellent Location Of Garner Estates. Huge Great Room Features Natural Stone Media Wall With Gas Fireplace. The High-End Kitchen Includes Stone Counters, Stainless Steel Appliances,(Gas Range),Hexagon Backsplash. Primary Bedroom with walk-in Closet,5 Pc Ensuite Separate Shower & Soaker Tub. Finished Basement With 2 Pc Washroom & Lot Of Storage. Backyard Has Huge Raised Private Deck, Garden Shed And Fire Pit. (id:56221)
RE/MAX Real Estate Centre Inc.
288-292 Dundas Street
London, Ontario
Prime downtown location surrounded by Delta & Double Tree hotels, offices, and new residential growth. Fully tenanted mixed-use building with a popular Ale House and vine-covered patio, plus renovated 4-bed and 2-bath apartment above strong retail tenats. excellent parking and a solid 6% cap rate - turkey investment in London's revitalizing core (id:56221)
Homelife Maple Leaf Realty Ltd
12 Holborn Drive Unit# E33
Kitchener, Ontario
Modern, bright, and move-in ready, this over 1,100 sq ft, carpet-free condo offers comfort, convenience, and an unbeatable location. With 2 parking spots, including one right outside your private entrance, unloading groceries becomes the easiest part of your day. Step inside to an open-concept living, dining, and kitchen area filled with natural light from large windows. The kitchen has been refreshed with new countertops, an inviting island with a breakfast bar, updated faucets, a brand new stove, stainless steel appliances, including a dishwasher, and more than enough cupboard space for every pot, pan, and snack stash. All 3 bedrooms are generously sized with large closets and newly updated closet doors, giving you the flexibility to create a home office, gym, or the perfect setup for roommates or a growing family. The 4-piece bathroom includes a relaxing soaker tub, plenty of storage, newer countertops and faucets, and an updated shower head. You’ll love the convenience of in-suite laundry, plus the oversized utility room that handles all your storage needs with ease. With a new two-stage furnace, this home is as comfortable as it is functional. Outside, you’re surrounded by the best of Stanley Park living. The condo amenities include, a small, private playground, and ample visitor parking. It’s just a 3-minute walk to Stanley Park Mall, you’ll find Zehrs Canadian Tire, and more. Nature lovers will appreciate being steps from the Dom Cardillo Trail, a 5 km biking and hiking path nestled between the Stanley Park Conservation Area and Idlewood Natural Area. Schools, public transit, and quick access to Highway 7 and the 401 make everyday life smooth and convenient. (id:56221)
Keller Williams Innovation Realty
368 Cavendish Drive
Waterloo, Ontario
**Located in Prestigious LAURELWOOD! This beautiful, renovated home offers over 2,750 sq. ft. of above grade finished area! **WALKOUT BASEMENT and massive rear and side yard (0.222-acre lot) surrounded by mature trees. **The main floor has an updated kitchen, subway tile backsplash, quartz countertops, plenty of cupboard space, large island and Kitchen Aid appliances are included. **Living room features custom built-ins, hardwood floors and 24 LED pot lights on the main level. **Main floor laundry and mudroom with access to the double garage. **Second level Primary bedroom with recessed ceilings, updated Ensuite with double sink, freestanding tub, and walk-in closet. **Updated main bathroom with soaker tub along with 2 additional generous size bedrooms, and skylight in the hallway. **Finished walkout basement with recreation room, 4th bedroom, 3-piece bathroom, tons of windows and sliding door to the rear yard! **Other features include roof replaced with 40-year shingles (2025), Concrete driveway (2020), Garage door (2019), 2-tier deck off the Kitchen, Shed with concrete pad (2020), Freshly painted (2025), upstairs carpets (2025) and fenced yard. **Located in the family-friendly Laurelwood neighbourhood surrounded by highly rated schools, parks including the Laurel Creek Conservation Area, and many biking/walking trails. Walking distance to Trillium Valley Park and Chancery Lane Trail. Just minutes away from the University of Waterloo Campus. (id:56221)
RE/MAX Real Estate Centre Inc.
19 Tremaine Drive
Kitchener, Ontario
Welcome to this stunning property perfectly balancing luxury, functionality, and convenience in one of Kitchener's most desirable locations. This remarkable residence offers sophisticated design and practical multi-generational living solutions. Nestled on a premium lot backing onto protected green space and walking trails, this home provides unparalleled privacy and natural beauty. The maintenance-free yard means more time enjoying life with family. Located walking distance to great schools with quick 401 access and close to shopping. This exceptional home offers six bedrooms or five bedrooms plus office, with six bathrooms ensuring comfort for large families. The professionally finished basement adds significant living space. Extra-large windows with California shutters flood the interior with natural light. The spectacular kitchen features an extra-large island, two refrigerators, and stainless steel appliances. The luxury master suite includes upgraded soundproof insulation and stunning ensuite. Beautiful hardwood stairs complement the upscale aesthetic throughout. Outstanding outdoor spaces include a fully equipped outdoor kitchen, second-floor balcony, expansive deck overlooking private backyard, concrete walkways, and professional in-ground sprinkler system. Direct access to walking trails extends living into nature. This meticulously maintained home showcases premium craftsmanship and thoughtful design maximizing space and functionality. The combination of indoor sophistication, outdoor tranquility, and practical conveniences makes this a rare find. Don't miss this opportunity. Schedule your showing today. (id:56221)
RE/MAX Icon Realty
18 Palomino Drive
Carlisle, Ontario
Located in one of Carlisle’s most sought-after executive neighbourhoods, 18 Palomino Drive sits on a half-acre lot, offering space, privacy, and flexibility in a setting surrounded by significantly higher-priced homes. With approximately 2,600 sq. ft. on the main level plus 1,000 sq. ft. of finished basement space, the home features a versatile six-bedroom layout with bedrooms thoughtfully distributed across all three levels — ideal for downsizers who still want room for aging parents, adult children, guests, or home offices. The layout is generous yet approachable, offering everyday comfort without excess, enhanced by 9’ ceilings on the main floor, hardwood and ceramic flooring, new carpet upstairs, and two gas fireplaces. Outdoors, enjoy a private backyard retreat complete with a saltwater pool, multiple entertaining decks, and a fully equipped outdoor kitchen. Solidly built and move-in ready requiring updates that are largely cosmetic in nature, the home is serviced by municipal water, septic, and natural gas, and includes a double-height garage suitable for a car lift. Located in a neighbourhood that supports meaningful customization, this is a property that works beautifully today and holds exceptional long-term appeal. Recent updates include new soffits (2025), pool (2019), furnace & a/c (2018), Shingles (2016) (id:56221)
Bradbury Estate Realty Inc.
22 Shea Crescent
Kitchener, Ontario
Welcome to 22 Shea Crescent—a fantastic semi-detached home set on an impressive 150-foot deep lot with no rear neighbours for extra privacy and room to enjoy. This move-in ready gem, just steps from McLennan Park, features 3 spacious bedrooms, all refreshed with modern laminate flooring, updated baseboards, doors, and window coverings. The bright living room is highlighted by a newer bay window and sleek flooring, while the kitchen has been tastefully updated with modern cabinets, countertops, backsplash, and stainless steel appliances. The dining area features ceramic flooring, a ceiling fan, and sliding doors to the handy side entrance add even more convenience. Head downstairs and you’ll find a fully finished rec room complete with a 3-piece bathroom and laundry- an ideal setup for in-law potential or a future mortgage helper. With numerous updates including roof, windows, doors, deck, shed, and driveway, plus parking for 5 cars, this home is ready for its next owner. Close to excellent schools, shopping, the Expressway, parks, and more… this might just be the one you’ve been waiting for! (id:56221)
Peak Realty Ltd.
RE/MAX Icon Realty
106 Highbury Drive
Stoney Creek, Ontario
Beautifully maintained 4-bedroom, 2-bathroom backsplit with double garage, offering an impressive amount of finished living space across four levels in the prestigious Leckie Park community of Upper Stoney Creek. This home delivers a bright, functional layout with designated living, dining, and kitchen areas that create an ideal flow for everyday living and entertaining. The updated white kitchen showcases quartz countertops, stainless steel appliances, an island, custom cabinetry, crown moulding, and thoughtful storage touches, including a built-in spice drawer. The dining area is warm and inviting with hardwood floors throughout and ambient fireplace providing a turnkey setup for hosting family and friends. The upper level offers three comfortable bedrooms and a stylish 4-piece bathroom. The lower levels offer exceptional versatility, featuring a spacious family room with a gas fireplace, an additional bedroom, and a full 4-piece bathroom. The basement continues to impress with an updated laundry room, separate utility room, and an additional recreation space. Outside, the property boasts excellent curb appeal with a double-wide driveway and a fully fenced backyard complete with cedar decking, green space, garden shed and two electric retractable awnings for effortless comfort. The attached double garage is a standout feature with its epoxy finished flooring, clean, durable and ideal for storage or a workshop setup. Ideally located near parks, trails, grocery stores, restaurants, community centre, Cineplex theatres, and offering quick access to the Linc, Redhill, and QEW. A must see home with exceptional value! (id:56221)
RE/MAX Escarpment Realty Inc.
58 Bridgeport Road E Unit# 106
Waterloo, Ontario
Excellent value in the heart of Uptown Waterloo. This spacious 3 bedroom & 2 Washroom condo features new flooring and fresh paint throughout, along with a bright open-concept living area that walks out to a recently constructed open-to-sky podium, ideal for outdoor seating and plant lovers. The Condo Corporation has completed extensive maintenance and updates, including new internal roads and walkways, refurbished doors, refreshed interior paint, and updated hallway carpeting. All utilities are included in the condo fees. Steps to transit, shopping, restaurants, trails, universities, and Uptown amenities. A great opportunity for first-time buyers, downsizers, or investors seeking space and location. (id:56221)
Royal LePage Flower City Realty
185197 Grey Road 9 Road
Southgate, Ontario
Lovely Hobby Farm on almost 3 acres set back on Grey Road 9. Currently set up for horses, there is a large 90 X 140 ft outdoor riding arena that has been drain tiled and is roomy for horse training, practice exercises or just plain fun! Drive shed (approx 30 X 40 ft) and other outbuildings support chickens and other hobby interests. Large Barn/Shop (approx 34 X 70 ft) holds a large single bay garage/shop with concrete floor, wiring for a welder, water, workshop and storage space. At the back are 4 oversized horse box stalls, newer construction. Back fences paddock literally holds your horses and there is room for additional corral space at the front of the house. Home is a grand 1880's 2.5 storey brick farmhouse with back deck, drilled well, metal roof/eves all done in 2021. Propane forced-air heats the home, with a cozy propane fireplace warming up the wrap-around enclosed Sunroom. Plenty of fruit trees are about as well as perennials. Electricity is extended to the chicken coups for ease. Storage C-cans stay, great for hay and grain. Privately located and surrounded by farms, this could be the spot for you! (id:56221)
Coldwell Banker Peter Benninger Realty

