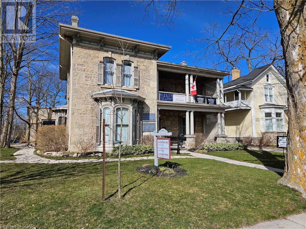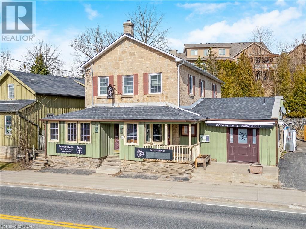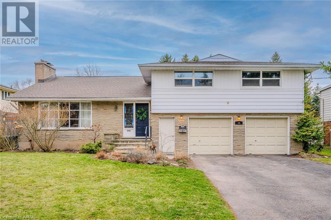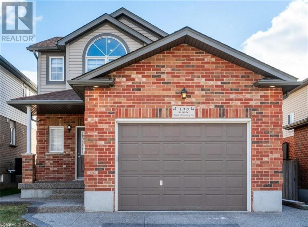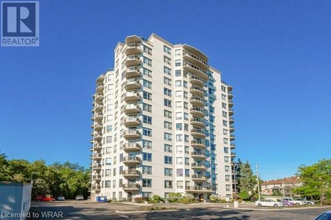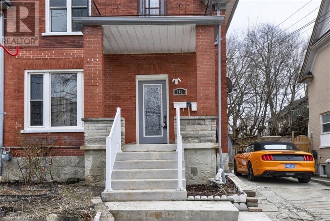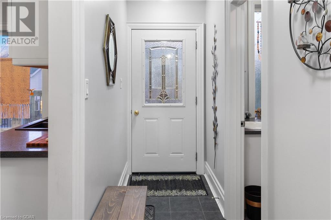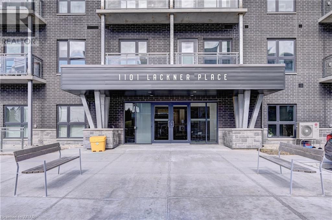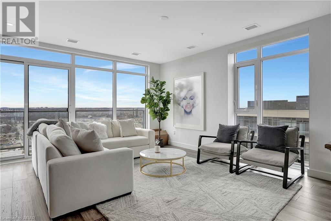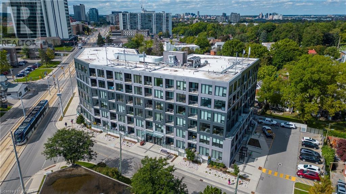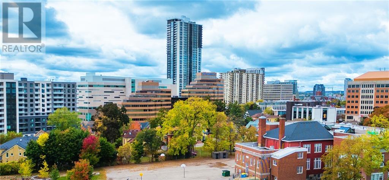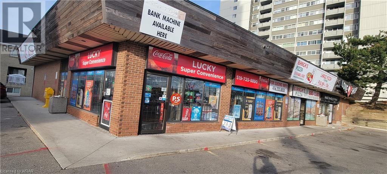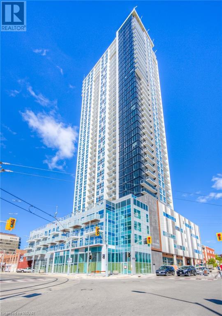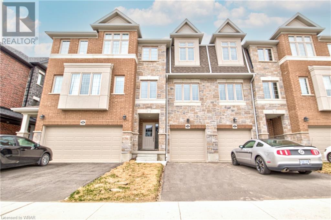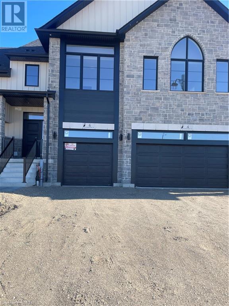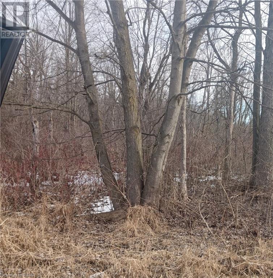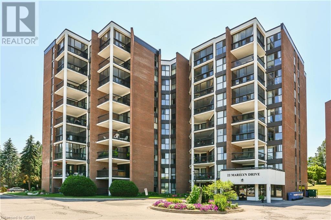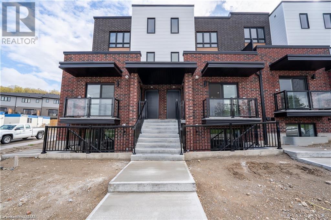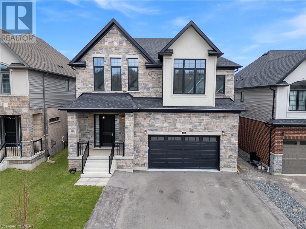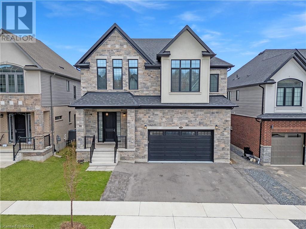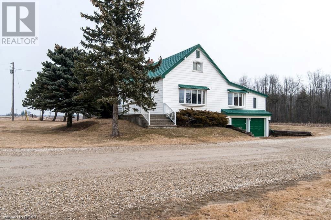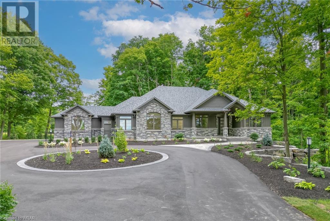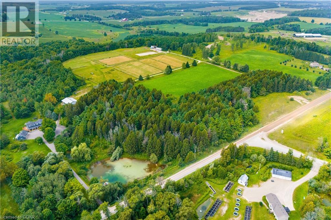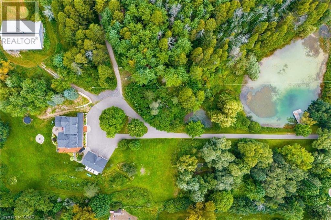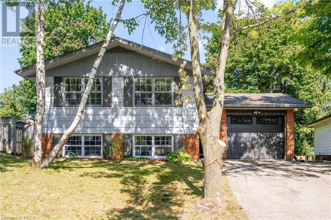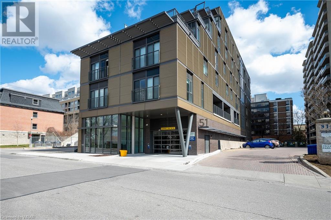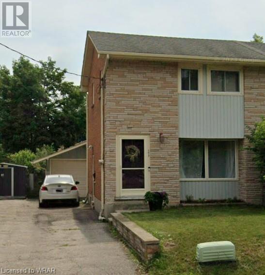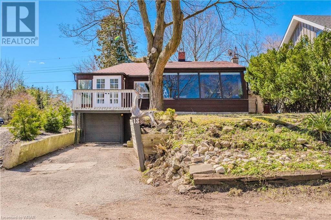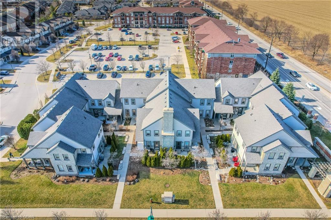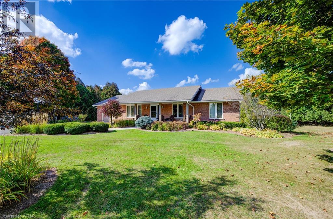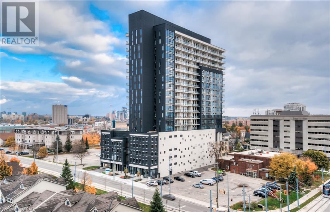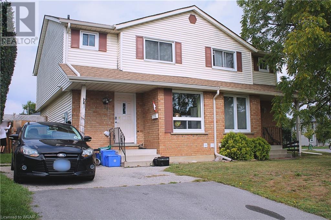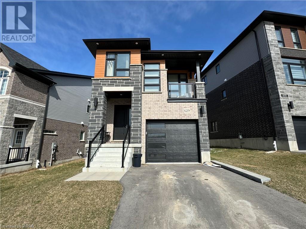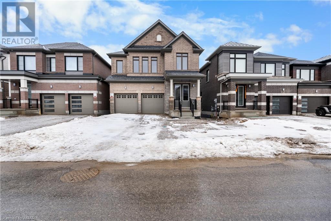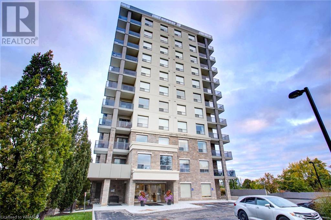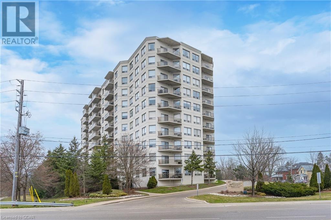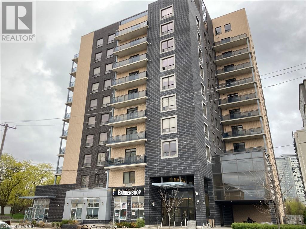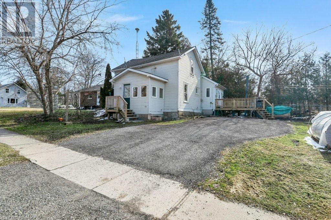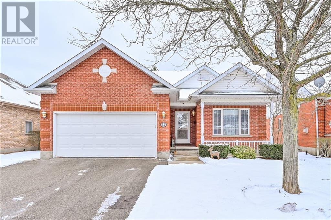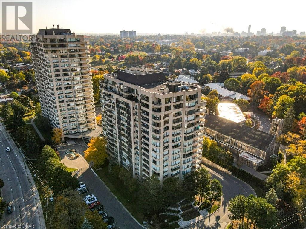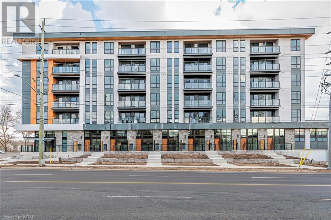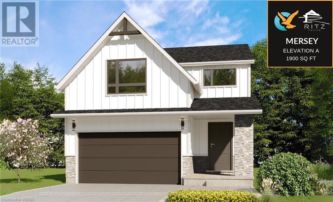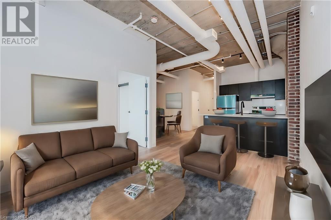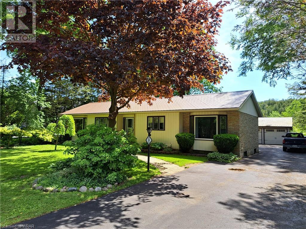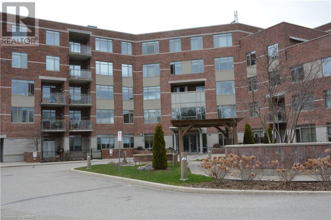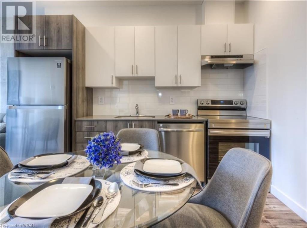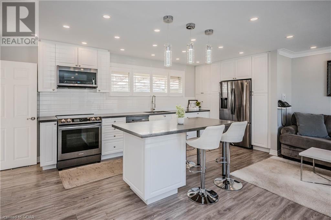LOADING
221 Woolwich Street
Guelph, Ontario
Amazing opportunity to own a historic Limestone Heritage building in downtown Guelph. Currently leased to multiple businesses such as lawyers, mortgage brokers and counsellors. This building is brimming with character, and architectural features that you will be proud to work from. It offers on site parking as well as convenient street parking for clients. Located in a beautiful mature area of town with lots of shops and restaurants near by. This is truly an inspiring place to set up your business or a great investment for your future. The zoning of D2 allows for many different uses such as an apartment, retail, artisan studio, day care to restaurant. The possibilities are endless; call for more information. (id:56221)
Homelife Power Realty Inc
262-270 Main Street South
Rockwood, Ontario
Step into the heart of culinary excellence with this exceptional property, offering a 55-seat restaurant adorned with rustic wood walls and newly renovated washrooms, ensuring a delightful experience for patrons. Illuminate your space with the enchanting ambiance of pot lights, casting a subtle glow that enhances the rustic allure of the interiors. Delight in the allure of a separate bar area featuring a vaulted ceiling and stone walls, offering a charming ambiance for patrons to unwind and socialize, with its own separate entrance for hosting private events or expanding business horizons. Unleash culinary creativity in the spacious kitchen area equipped to accommodate ambitious culinary endeavors, ensuring seamless operations and efficiency in serving delectable dishes. Ascend to the upper level to discover a beautifully updated 2-bedroom apartment, complete with ensuite laundry facilities, perfect for residing or leasing out for additional income. Embrace the convenience of a live-work lifestyle, where the boundaries between personal and professional life seamlessly blend, offering the ultimate opportunity to thrive on your own terms. Seize this unparalleled opportunity and make your mark in the vibrant landscape of commercial real estate today! (id:56221)
RE/MAX Escarpment Realty Inc
15 Aberdeen Road
Kitchener, Ontario
***PRIME WESTMOUNT LOCATION 75' X 130' LOT!***Move in ready home steps to Westmount Golf & Country Club with over 3200 SQUARE FEET of living space. Grand foyer entry leads you to this elegant home featuring large principal living room with hardwood flooring, bay window and wood burning fireplace. Enjoy hosting family gatherings in the spacious dining room over looking the private and large backyard. Updated modern eat-in kitchen was recently renovated with Olympia cabinets, quartz counter tops, S/S appliances and loads of built ins for storage. Huge family room is sure to please with brick fireplace, powder room, wall of patio sliders with walkout access to private backyard leading to massive inground pool! Enjoy plenty of seating area to host friends including covered entertaining patio, separate dining area and trampoline space for the kids. Upper level features 4 huge bedrooms with ample closet space, hardwood flooring, updated lighting and spacious main bathroom with tub/shower combo. Primary bedroom with private balcony and 3 pc ensuite! Lower level has an abundance of space! Large storage room, den/office PLUS recroom with fireplace and large windows. Lower level is perfect as a teenager's retreat with bedroom space for the added bonus. Roof, furnace, a/c and windows all recently updated! Steps to Westmount P.S., Belmont Village, UpTown Waterloo plus shops and restaurants. Live in thee most sought after location in our Region and enjoy all that Westmount has to offer your your growing family! (id:56221)
RE/MAX Twin City Realty Inc.
122 Peach Blossom Crescent
Kitchener, Ontario
Full Renovated *Brand New Appliances * Stunning 2-story with 3 beds 2.5 bath. Located on a crescent in a popular Kitchener neighbourhood. The open concept, carpet free main floor with custom-built kitchen, new floor and Brand new Appliances. The bright living room has large windows and patio doors with access to your patio and fenced back yard. Upstairs has spacious bedrooms, a huge master bedroom with ensuite and closet. Other two bedrooms with the main family bath. The lower level has a finished rec-room giving you more space for your family to grow. Attached 1.5 garage. Double wide aggravate concrete driveway. This friendly community is walking distance to schools, Sunrise Center, parks, transit and its just minutes from the 7-8 expressway. (id:56221)
Homelife Miracle Realty Ltd.
255 Keats Way Unit# 301
Waterloo, Ontario
BEAUTIFULLY UPDATED! RARE 1,800 sq ft large condo with 3 parking spaces, 1 underground & 2 side-by-side on surface. This large two bedroom plus a den & 2 full baths condo with 8.6 foot ceilings and lots of natural daylight is move-in ready. Features including Eat-in kitchen with Pantry, In-suite Walk-in storage room. In-suite laundry, huge and bright open concept formal dining area and living room with sliders leading to a nicely sized balcony. The master bedroom has a 3 pc en-suite and a walk in closet. The den can be used as a third bedroom or an office. Recent updates including new flooring, new paint through out, most of the light fixtures, all new appliances, all marble countertops in kitchen and bathrooms. Building includes plenty of visitor parking spaces, fitness facility, meeting room and party room. Within walking distance to public transit, both Universities and Westmount Place Plaza, which include T&T Supermarket and Sun Life Financial. A short drive to Costco, Conestoga Mall, Highway 85 and so much more. (id:56221)
Solid State Realty Inc.
147 Benton Street Unit# 2
Kitchener, Ontario
Are you looking to live close to downtown Kitchener in a completely updated 1 Bedroom Upper unit? If so, do not hesitate to come view this one. The unit features modern finishes that have recently been updated! Everything you need is in this clean well kept home including insuite washer and dryer. This unit comes with one parking space. 147 Benton St. is close to all amenities and business core of Kitchener-Waterloo. Steps away from downtown town, LRT and public transit. (id:56221)
RE/MAX Twin City Realty Inc.
54 Yarmouth Street Unit# A
Guelph, Ontario
**WATER & GAS INCLUDED** Welcome to this exquisite 2-bedroom apartment. Nestled in the heart of Guelph, this residence provides unparalleled convenience with swift access to amenities, shops, and entertainment. Featuring 2 generously sized bedrooms, this apartment ensures ample space for comfortable and stylish living. Bid farewell to shared laundry inconveniences as the washer and dryer are conveniently located right within the unit, providing the ultimate in ease and privacy. Forget about the hassle of additional costs for WATER and GAS – they are thoughtfully INCLUDED in the rent, ensuring a truly hassle-free living experience. Revel in the advantages of a downtown location, allowing you to effortlessly walk to various destinations, transforming daily errands and outings into a breeze. Embrace the luxury of having your own washer and dryer, eliminating the need to share appliances with neighbors. The inclusion of water and gas in the rent not only simplifies your monthly budget but also enhances your overall living arrangement, making it a more budget-friendly choice. Don't miss the opportunity to call this beautifully renovated 2-bedroom apartment your home, where convenience, style, and affordability converge for a truly exceptional living experience. (id:56221)
Coldwell Banker Neumann Real Estate Brokerage
1101 Lackner Place Place Unit# 213
Kitchener, Ontario
740sq brand new 1 Bedroom + Large Den terrace unit offers a spacious layout with lots of natural light and perfect office set-up. The bright and spacious living room has a walkout patio allowing you to enjoy the outdoors with an amazing view of the sunset. The large bedroom has a walk-in closet, providing plenty of storage. Kitchen is finished with quartz counters and New Stainless Steel appliances, laundry, Unit is available April 1, parking and storage space included. (id:56221)
RE/MAX Twin City Realty Inc.
15 Glebe Street Unit# 2001ph
Cambridge, Ontario
Welcome to this one of a kind suite, where two of the largest units were combined together to create the largest penthouse in Gaslight spanning the whole side of the building.This 2300 sqft one-floor penthouse features four bedrooms and three bathrooms with tons of floor to ceiling windows allowing a ton of natural light. Welcome your guests from your grand foyer to a bright and beautiful open-concept living room with engineered hardwood throughout with pocket doors in all bedrooms allowing for more space. This fully upgraded kitchen features quartz backsplash and countertops, and a large island. The spacious primary bedroom has a wing of its own, with a huge closet that is a room of its own with a large window that can be also used for a den or a nursery. This massive primary bedroom also has glass sliding doors leading to the balcony, a four-piece ensuite with dual sinks and a walk-in shower.The second bedroom offers wall-to-wall closets and floor-to-ceiling windows, along with a three-piece ensuite. Additionally, there is another generously sized bedroom. Furthermore, you'll discover a potential fourth bedroom, which alternatively can serve as a formal dining room or a bright home office.Step onto the balcony that spans from one end to the other end of the building with a length of 100 ft., offering breathtaking views of historic downtown Cambridge and the Grand River. Enjoy the convenience of accessing the balcony from any room in the suite. There are two parking spots and two lockers included for your convenience. Indulge in the extensive amenities of the Gaslight community, from the elegant lobby to the rooftop terrace overlooking Gaslight Square. Stay active with the fitness area, including a yoga and pilates studio, and entertain effortlessly with the catering kitchen and private dining room. Own a luxurious penthouse in the sought-after Gaslight District of Galt West. (id:56221)
Corcoran Horizon Realty
690 King Street W Unit# 313
Kitchener, Ontario
Immaculate corner unit at The Midtown Lofts! This 2-bedroom, 2-bathroom condo, with underground parking and 2 private balconies, epitomizes urban elegance. The unit is located at the back of the building, away from the bustle of King St yet 690 King St W is right on the LRT route and close to the amenities of Downtown Kitchener or Uptown Waterloo. Floor-to-ceiling windows (with convenient motorized Hunter Douglas blinds) frame captivating views of both the charming old neighborhood and urban landmarks, including the Google Building and downtown skyline. Step into the heart of the home, where the chef will love the sleek kitchen featuring tall cabinetry, quartz countertops, stainless steel subway tile backsplash and an oversized island—perfect for all sorts of culinary adventures! Two balconies beckon, offering diverse perspectives – one is right off the living room and presents dynamic scenes of King Street, while the second, larger balcony extends along the quieter back side of the building. The primary suite boasts 2 closets, one walk-in and one a double, and a luxurious 3-piece ensuite bath. The second bedroom with walk-in closet offers versatility and could be used as a cozy den or home office. There is an owned storage locker conveniently situated near the door to the suite. In addition to being located right on the ION (LRT) on King Street, the building is near the Kitchener Go Station and there are future plans for a transit hub at King and Victoria. Walking distance to Kitchener Go Station. (id:56221)
Royal LePage Wolle Realty
60 Frederick Street Unit# 1805
Kitchener, Ontario
Ready for immediate occupancy, step right into your new home at DTK condos, the city's loftiest tower standing tall at 39 storeys, offering stunning panoramic views. Conveniently located with the Ion LRT stop just outside, presenting an opportunity to live in or invest in a brand new building. The suite boasts spacious interiors, lofty ceilings, expansive windows, and pre-installed high-speed Internet connectivity. The building offers a warm and inviting lobby with attentive concierge service, a fully-equipped fitness center and yoga studio, a vibrant party room, ample visitor parking, and a beautifully landscaped rooftop terrace complete with a miniature park for your furry friends. (id:56221)
Chestnut Park Realty Southwestern Ontario Ltd.
363 King Street N Unit# 1
Waterloo, Ontario
Rare Opportunity! Thriving Convenience Store in a Bustling Location!! Are you ready to seize a golden business opportunity? Look no further! Presenting an exceptional convenience store nestled in a prime and busy location that promises incredible potential for savvy entrepreneurs. (2000 sqft) [Key Features] - Very Busy Location: Very heavy traffic and bus stops, ensuring a constant flow of customers. Capitalize on the bustling energy of the surroundings! - Near Condos for University Students and neighbors: Catering to the dynamic needs of the student community, this store is strategically located in close proximity to condos housing university students and neighbors. A built-in customer base with high purchasing power awaits! (including high schools) - Lower Cigarette Portion: Potentiality to improve and for a more diverse product range. Stay ahead of the curve and cater to changing consumer preferences. (Currently Higher Margin rate) Act now and secure your spot in this flourishing community! Don't miss out on this rare chance to own a convenience store with a strategic location, catered to the needs of university students, neighbors For inquiries and to schedule a viewing, contact us. Seize the opportunity today and let your business thrive in this high-potential, well established convenience store! (id:56221)
RE/MAX Twin City Realty Inc.
60 Frederick Street Unit# 2004
Kitchener, Ontario
Beautiful modern condo with 1 bedroom and 1 bathroom. The open-concept living area features expansive floor-to-ceiling windows, offering captivating city views from the 20th floor balcony. The bright kitchen comes equipped with stainless steel appliances. The bedroom also boasts floor-to-ceiling windows and inviting natural light. A spacious three-piece bathroom includes a stand-up shower and stackable washer/dryer. Included is monitored underground parking space and storage locker. Conveniently located near various amenities, and utilities such as heat, water, and air conditioning are included. Available immediately, also if you do not need parking or a locker the unit can be rented for $1900 a month. Reach out for this fantastic opportunity! (id:56221)
Chestnut Park Realty Southwestern Ontario Ltd.
114 Ian Ormston Drive
Kitchener, Ontario
Rent is $3000 + UTILITIES. Available form May 1. A 3 Bed, 2.5 bath townhome with 2 parking spaces and office space on the main floor located in the most desirable and family oriented Doon area of Kitchener. Main floor features an office walkout to the backyard and convenient laundry room. Second floor features a spacious living room with dining room , powder room and an open concept kitchen with S/S appliances and breakfast bar. Third floor features a master bedroom with walk-in closet and ensuite master bathroom. 2 other good sized bedrooms with 4 pc family bathroom. Located minutes from Highway 401, expressways, shopping destinations, schools, golf courses, walking trails & more. (id:56221)
Century 21 Right Time Real Estate Inc.
6 Sandstone Street
Cambridge, Ontario
This brand new townhouse has 3 bedroom and 2.5 washroom is now available for rent from May 1st 2024. It has new stainless steel appliances and brand new Zebra blinds. Main floor is carpet free. (id:56221)
Century 21 Right Time Real Estate Inc.
856144 King Road
Blandford-Blenheim, Ontario
25 acres of Wooded land, zoned recreational (A2). Now used for hunting, nature lovers, small buildings allowed 12 x 10. Please note that property falls under Grand River Conservation Authority. (id:56221)
Realty Executives Edge Inc.
22 Marilyn Drive Unit# 404
Guelph, Ontario
This wonderful 4th floor unit sits in a sought after building in Guelphs beautiful Riverside Park neighbourhood. The spacious 1330sqft floorplan includes a modern kitchen with stainless steel appliances, powder room, a spacious living room, formal dining, two generously sized bedrooms. The large primary bedroom has plenty of closet space in addition to a 2PC ensuite. The condo also includes a covered parking space in as well as a covered balcony which brings in plenty of natural light. All of this is located only a short walk from numerous amenities and Riverside Park, in a wonderful building with outstanding amenities (includes sauna, exercise room, library and party room). (id:56221)
Red Brick Real Estate Brokerage Ltd.
291 Chapel Hill Drive
Kitchener, Ontario
Less than 1-year-old stacked townhouse by Crescent Homes. Pictures are for reference and were taken before it was leased in June 2023.The unit has two generously sized bedrooms and a 4-piece bathroom with ample natural light. The kitchen has all stainless steel appliances, including the Fridge, Stove, Dishwasher and Hood Vent. In addition, it has a quartz countertop. with an under-mount double basin stainless steel sink. This townhome also boasts high efficiency natural gas heating as well as central air conditioning. This sought-after Doon South neighborhood offers highly-rated schools, great proximity to the 401, and all amenities within a short drive, including walking trails, a golf course, and Conestoga College. Book your private showing now! (id:56221)
RE/MAX Real Estate Centre Inc. Brokerage-3
RE/MAX Real Estate Centre Inc.
574 Bridgemill Crescent
Kitchener, Ontario
Prepare to be wowed by this rare, 5-bedroom, 4-bath legal duplex, ideally situated near peaceful Lackner Woods, moments from the Grand River. Live in one unit while letting the other pay your mortgage, or rent out both for serious investment income. The icing on the cake? A double-car garage & a 3-car driveway. Check out our TOP 6 reasons why you'll love this home! #6 OPEN-CONCEPT MAIN FLOOR - With 10-foot ceilings, pot lights, roller shades, and luxury waterproof vinyl flooring throughout, the welcoming living room lets in plenty of natural light through its expansive windows. A fantastic bonus: The main floor boasts a convenient 3-piece bathroom with shower and a generously sized bedroom. #5 GOURMET KITCHEN - Featuring an oversized Cambria quartz island with extra storage and a convenient breakfast bar. With sleek ceiling-height cabinetry, integrated high-end stainless steel appliances, a walk-in pantry & quartz countertops. Adjacent to the kitchen, you'll find a generous dining area with a convenient walkout. #4 BACKYARD ESCAPE - Step outside to find a covered 2nd-floor deck with a BBQ hookup, plus a separate walkout from the lower unit. #3 BEDROOMS & BATHROOMS - The 2nd level features 9-ft ceilings & 3 spacious bedrooms + a large family room. The primary suite includes 2 impressive W/I closets, a luxurious 5-pc ensuite & a walkout to the second-floor covered patio. 2 generously sized bedrooms share a well-appointed 4-pc bathroom. The family room also features French doors and vaulted ceilings. #2 LEGAL WALK-OUT DUPLEX: Explore the fully equipped lower walkout unit, featuring 9-ft ceilings, a kitchen, rec room, den, laundry, a 4-pc bath & a bright bedroom. Due to its separate entrance through the walk-out in the backyard, this space is versatile. #1 LOCATION - Situated in desirable Lackner Woods, easy access to Hwy 401 & exciting amenities like the airport & Chicopee Ski & Summer Resort, adventure is just moments away. (id:56221)
RE/MAX Twin City Realty Inc.
574 Bridgemill Crescent
Kitchener, Ontario
Prepare to be wowed by this rare, 5-bedroom, 4-bath legal duplex, ideally situated near peaceful Lackner Woods, moments from the Grand River. Live in one unit while letting the other pay your mortgage, or rent out both for serious investment income. The icing on the cake? A double-car garage & a 3-car driveway. Check out our TOP 6 reasons why you'll love this home! #6 OPEN-CONCEPT MAIN FLOOR - With 10-foot ceilings, pot lights, roller shades, and luxury waterproof vinyl flooring throughout, the welcoming living room lets in plenty of natural light through its expansive windows. A fantastic bonus: The main floor boasts a convenient 3-piece bathroom with shower and a generously sized bedroom. #5 GOURMET KITCHEN - Featuring an oversized Cambria quartz island with extra storage and a convenient breakfast bar. With sleek ceiling-height cabinetry, integrated high-end stainless steel appliances, a walk-in pantry & quartz countertops. Adjacent to the kitchen, you'll find a generous dining area with a convenient walkout. #4 BACKYARD ESCAPE - Step outside to find a covered 2nd-floor deck with a BBQ hookup, plus a separate walkout from the lower unit. #3 BEDROOMS & BATHROOMS - The 2nd level features 9-ft ceilings & 3 spacious bedrooms + a large family room. The primary suite includes 2 impressive W/I closets, a luxurious 5-pc ensuite & a walkout to the second-floor covered patio. 2 generously sized bedrooms share a well-appointed 4-pc bathroom. The family room also features French doors and vaulted ceilings. #2 LEGAL WALK-OUT DUPLEX: Explore the fully equipped lower walkout unit, featuring 9-ft ceilings, a kitchen, rec room, den, laundry, a 4-pc bath & a bright bedroom. Due to its separate entrance through the walk-out in the backyard, this space is versatile. #1 LOCATION - Situated in desirable Lackner Woods, easy access to Hwy 401 & exciting amenities like the airport & Chicopee Ski & Summer Resort, adventure is just moments away. (id:56221)
RE/MAX Twin City Realty Inc.
5819 Hwy 6 Highway
Guelph/eramosa, Ontario
Quiet Rural home for lease. This home features a spacious kitchen with fresh white cabinetry, abundant counter and storage space & a massive window! There is a formal dining room with hardwood floors, a beautiful light fixture & a huge bay window allowing plenty of natural light to shine into the room. Ideal for family gatherings or entertaining guests, this room can comfortably accommodate a large dining table. The cozy living room boasts a charming fireplace, inviting you to snuggle up and relax on chilly evenings. There are 2 spacious bedrooms with large windows & barn wood walls. There is potential for a 3rd bedroom or at-home office area. Two bathrooms complete this home! Outside, you'll find a screened-in gazebo to enjoy the warm summer nights. This rental features a driveway that can accommodate a large number of vehicles. Ideal for business owners seeking ample parking space. There is a warehouse/shop near the back of the property that is not included. Enjoy the benefits of country living while being less than 10-minutes from all the amenities both Guelph & Fergus have to offer. It is also around the corner from Cox Creek Winery! (id:56221)
RE/MAX Real Estate Centre Inc Brokerage
3273 Sandhills Road
Baden, Ontario
Brand new Frank Reis Construction home on 7 acres and has been designed with meticulous attention to detail and a modern open concept layout. Located 5 min from Baden and 15 min from Kitchener-Waterloo you can enjoy the amenities of the city but live in the country, surrounded by complete privacy and nature. This bungalow features 2+2 bedrooms and 3.5 bathrooms with 10 foot ceilings and has the highest level of quality on both levels. The chefs kitchen features a stunning island with seating for 8 and waterfall quartz countertops, walk in pantry, sun tunnels and massive windows for natural light. The open concept main floor is airy and bright with a gas fireplace and Juliette balcony off the dining room plus a walkout to the covered patio overlooking the forested acreage in the rear. Massive walk in closets & impressive en-suite baths with heated porcelain flooring, quartz countertops, luxurious soaker tubs and spacious glass showers, wired for heated towel bars. The lower level features 9 foot ceilings, lookout windows for natural light, heated floors, gas fireplace & a wine bar plus the whole home is pre wired for an entertainment system. Car enthusiasts take note, the 5 car garage is finished with separately zoned geothermal heated floors, wall mount garage door openers, adequate ceiling height for lifts and huge windows with space for a shop. Covered outdoor living space with rough in for an outdoor kitchen, gas fireplace, outdoor TV and multiple walkouts. Spectacular curb appeal with natural stone exterior, extensive professional landscaping design and stonework, outdoor lights, covered front porch, ample parking for 15+ cars, circular driveway, storage shed and rough in for a fountain. The geothermal heating and cooling system, R60 spray foam insulation, a 400 amp electrical service with backup 20 kw propane generator with automatic transfer switch. No detail has been overlooking in this one of a kind dream home and private 7 acre property! (id:56221)
C M A Realty Ltd.
5944 Eighth Line
Hillsburgh, Ontario
Dreaming about raising a family on a homestead? With 5 bedrooms, 3.5 baths + 36 acres, imagine the possibilities! Approaching the 2500 sqft home, up the long driveway, you will pass 3 spring-fed ponds, perfect for swimming, fishing for trout, watching the koi or skating. The original farmhouse, built in 1886, received an addition in 2018, but still maintains its farmhouse character, down to the swing on the wraparound porch. The slate floored foyer has a built-in bench to help keep everyone organized + conveniently a 2-pc bath is close by. They say the kitchen is the heart of the home, now imagine baking a pie from your own apples in the gas oven, cooking a breakfast with eggs from your chickens or hosting a farm-to-table dinner. Grab a book from the built-in shelves in the bright living room + cozy up on the window seat or beside the woodstove. Kiddos can watch a movie in the spacious family room, while you are working from the main floor office. Upstairs, the kids have 4 bedrooms to choose from + a stunning 5-pc bath to share. The upper office could double as a nursery, w laundry across the hall + the primary suite beside. Retreat to the large primary bedroom, with it's huge w/i closet + 4-pc ensuite. The basement is partially finished w a separate entrance, rec room, 3-pc bath + laundry, so your kids will never want to leave! Outside just gets better. Soak in the hot tub, have a campfire, walk the trails through the pine forest, toboggan down the hill, camp in the woods or put in that pool you have been longing for. Store your toys in the heated + insulated 3-bay garage, with a loft for future jam sessions or maybe even living space. Horses welcome! With 6 paddocks, a sand ring, an original stone barn w 200 amps + 2 frost-free taps + a 7 box stall stable, the sky is the limit for options! Walking distance to Hillsburgh, groceries + park, minutes to Erin + the Elora-Cataract Trail, you can have the best of country living, with all of the amenities you need. (id:56221)
Chestnut Park Realty (Southwestern Ontario) Ltd
5944 Eighth Line
Hillsburgh, Ontario
Dreaming about raising a family on a homestead? With 5 bedrooms, 3.5 baths + 36 acres, imagine the possibilities! Approaching the 2500 sqft home, up the long driveway, you will pass 3 spring-fed ponds, perfect for swimming, fishing for trout, watching the koi or skating. The original farmhouse, built in 1886, received an addition in 2018, but still maintains its farmhouse character, down to the swing on the wraparound porch. The slate floored foyer has a built-in bench to help keep everyone organized + conveniently a 2-pc bath is close by. They say the kitchen is the heart of the home, now imagine baking a pie from your own apples in the gas oven, cooking a breakfast with eggs from your chickens or hosting a farm-to-table dinner. Grab a book from the built-in shelves in the bright living room + cozy up on the window seat or beside the woodstove. Kiddos can watch a movie in the spacious family room, while you are working from the main floor office. Upstairs, the kids have 4 bedrooms to choose from + a stunning 5-pc bath to share. The upper office could double as a nursery, w laundry across the hall + the primary suite beside. Retreat to the large primary bedroom, with it's huge w/i closet + 4-pc ensuite. The basement is partially finished w a separate entrance, rec room, 3-pc bath + laundry, so your kids will never want to leave! Outside just gets better. Soak in the hot tub, have a campfire, walk the trails through the pine forest, toboggan down the hill, camp in the woods or put in that pool you have been longing for. Store your toys in the heated + insulated 3-bay garage, with a loft for future jam sessions or maybe even living space. Horses welcome! With 6 paddocks, a sand ring, an original stone barn w 200 amps + 2 frost-free taps + a 7 box stall stable, the sky is the limit for options! Walking distance to Hillsburgh, groceries + park, minutes to Erin + the Elora-Cataract Trail, you can have the best of country living, with all of the amenities you need. (id:56221)
Chestnut Park Realty (Southwestern Ontario) Ltd
328 Breezewood Crescent Unit# Upper
Waterloo, Ontario
WELCOME HOME to the upper level of 328 Breezewood Crescent in Waterloo, now available for lease! This meticulously maintained property offers convenience and charm in a highly desirable location. Situated on a tranquil street with mature surroundings, it's just a short stroll away from Uptown, shopping, dining, and both universities. Inside, discover a beautifully appointed kitchen with modern amenities including a dishwasher and ample storage space. Throughout the space, enjoy the elegance of engineered hardwood floors. Three generously sized bedrooms filled with natural light and a family bathroom with convenient ensuite laundry complete this inviting living space. Plus, both units in the home have been professionally soundproofed for enhanced comfort. You'll also have access to the shed. Don't wait, book your showing today and make this wonderful place your new home! (id:56221)
RE/MAX Twin City Realty Inc.
51 David Street Unit# 103
Kitchener, Ontario
A FULLY FURNISHED NEW LUXURIOUS CONDO IN VIBRANT DOWNTOWN KITCHENER ACROSS FROM PICTURESQUE VICTORIA PARK. This exquisite 1-bedroom, 2-bathroom loft-style condo offers the epitome of sophisticated urban living. The gourmet kitchen boasts stainless steel appliances, quartz countertops, an elegant subway tile backsplash, and ample cabinet space. The open-concept living area features floor-to-ceiling windows, flooding the space with natural light, complete with a large private terrace, making it an ideal space for both relaxation and entertainment. The cozy loft-style primary suite features a large walk-in closet and an ultra-modern 4pc ensuite with a quartz counter double vanity and large walk-in shower. A main-floor powder room and in-suite laundry offer the ultimate convenience. This unit is complete with one underground mobile automated parking space. With its prime location just steps away from Victoria Park, you'll have easy access to lush green spaces, trendy cafes, upscale boutiques, and vibrant nightlife options. A short drive to HWY 8 with access to the 401 & public transit available to all areas of the city, near the University of Waterloo, Wilfrid Laurier University, and Conestoga College. Book a showing today and make this condo your new home sweet home in the heart of downtown Kitchener! (id:56221)
Real Broker Ontario Ltd.
173 Fourth Avenue Unit# Basement
Kitchener, Ontario
Enjoy this newly renovated (2023) studio apartment! Separate entrance and in suite laundry. $ 1,400/month! Located centrally close to Fairview Park Mall, public transit/LRT, major highways and schools. Great space for young working professionals. Brand new appliances (washer, dryer, fridge, air fryer and cooktop) (id:56221)
RE/MAX Twin City Realty Inc. Brokerage-2
RE/MAX Twin City Realty Inc.
13 Poplar Trail
Puslinch, Ontario
**Charming Oasis in Puslinch!** Welcome to your serene retreat in the heart of nature! This delightful single detached raised bungalow home offers the perfect blend of modern comfort and tranquil surroundings. Step inside this cozy abode and be greeted by a large foyer that leads to a bright and airy living space, thanks to the abundance of windows that offer breathtaking views of the shimmering lake. Whether you're enjoying your morning coffee or hosting a gathering with loved ones, the picturesque scenery will never cease to amaze you. The kitchen has ample storage space and a layout that makes cooking a joy. The adjacent dining area is the perfect spot to savor your meals while soaking in the natural beauty that surrounds you. Retreat to the 2 comfortable bedrooms for a restful night's sleep. The bathroom is stylish and functional. Outside, the beauty of nature awaits you as you step out to your own private oasis. Enjoy lazy afternoons by the lake, go for a paddle, or simply bask in the serenity of the surroundings. The single garage provides convenient storage for your vehicle and outdoor gear. Located in the coveted community of Puslinch, this property offers the perfect blend of peaceful living and convenience. With water access just steps away, you can indulge in a variety of outdoor activities right at your doorstep. Don't miss this rare opportunity to own a piece of paradise in Puslinch! Contact us today to schedule a viewing and experience the magic of lakeside living for yourself. Your dream home awaits! (id:56221)
RE/MAX Twin City Realty Inc. Brokerage-2
100 Frederick Drive Unit# 6
Guelph, Ontario
Explore Guelph's south end lifestyle in this charming Frederick Drive one-storey townhome! The open-concept walk out unit feels like bungalow living and features 2 bedrooms, 1 bathroom, and in-suite laundry (washer/dryer - 2023). Offering a private patio perfect for enjoying your morning coffee or BBQing on a summer evening, two separate entrances, and a conveniently located parking space in a well-kept, landscaped condo complex. This home has been carefully maintained and is move in ready. Functional layout, WiFi thermostat, hardwood floors, tons of natural light throughout and eat-in kitchen with ample storage. Enjoy a lifestyle of ease with a location that puts you close to various amenities - from shopping and dining to grocery stores and a movie theater. Ideal for first-time homebuyers, investors, commuters, and UoG students. Commuters will love the quick access to the 401. The property is also situated on a bus route directly to the University of Guelph campus, enhancing accessibility for students. Book your private showing today! (id:56221)
Royal LePage Royal City Realty Brokerage
083515 Southgate 8 Road
Southgate, Ontario
This is one extraordinary property on approx. 4 acres. Located in an estate development just minutes to the town of Mt Forest this property is a must see. The 4 bed 2.5 bath home has had numerous updates, starting with the lovely new white kitchen which features ceiling height cabinetry, a pantry and crown molding. You will be sure to love the main bath with quartz counters and ceiling height linen tower, which was renovated just this year. So many reasons to love a walk out basement and this one has two points of entry! The rec room has a propane fireplace and we can all appreciate ample storage and this lower level features some very creative storage solutions. Everything about this property is custom built including the professional landscaping with natural stone and a stone stair case; which could be the perfect back drop for family photos! This property has two entrances off the paved road and the secondary driveway leads to a massive parking & storage area for your toys and the 28’ X 40’ shop! This Shop is the perfect set up; it's insulated, heated, 12' ceiling and has 2 roll up doors!! The builder didn't leave anything out of this property, including a Briggs & Statton Powergroup Generator that has capacity to run the full property include the shop and the outdoor lighting. Front porch has newer composite decking and is a lovely spot to sit and enjoy the outdoors. Don’t miss your chance to view this truly exceptional property book you're viewing today! (id:56221)
Davenport Realty Brokerage (Branch)
181 King Street S Unit# 1811
Waterloo, Ontario
Welcome to Uptown Waterloo, where the Circa 1877 building was once home to Brick Brewery. Ontario's first and largest craft brewery, and its historical elements have been seamlessly integrated into the design, blending the charm of the past with modernity. Rising 19 stories in the heart of the Bauer District, just minutes away from Kitchener's Innovation District. Start your day with morning coffee on your private 170 sq ft balcony before heading to the office. Ideal for city professionals, 181 King St S. boasts 633 sq ft of living space, featuring a stylish bedroom with a closet, a full 4-piece bathroom with a deep tub and ceramic tiles. Convenience is ensured with in-suite laundry. The open concept layout is perfect for entertaining, complemented by luxury laminate flooring for easy cleaning. The modern kitchen features quartz counters, a subway tile backsplash, and a spacious kitchen island with power plugs. Additionally, the 6th floor Sky Terrace offers a saltwater pool, cabanas, outdoor BBQs, and a cozy fire table, providing the perfect setting to entertain friends & family or unwind. Enjoy the added perks of secured entry, a fitness and yoga room, 24/7 security, and an indoor/outdoor lounge with a wet bar. With an excellent walk score, Circa 1877 allows you to embrace urban living, with the LRT right at your doorstep. Explore nearby shopping, vibrant restaurants, lively entertainment, and more, making this place an ideal choice for a dynamic lifestyle. (id:56221)
Chestnut Park Realty Southwestern Ontario Ltd.
30 Jansen Avenue
Kitchener, Ontario
Welcome to 30 Jansen Avenue in Kitchener! This freehold, semi-detached home offers 3 bedrooms and 1.5 bathrooms and is conveniently located in a mature neighbourhood close to amenities. The heart of the home lies in the galley kitchen, offering ample cupboard storage and efficient use of space. Adjacent, you'll find a cozy dinette offering plenty of natural light and a perfect spot to enjoy your favorite morning beverage. Entertain with ease in the spacious living room, ideal for hosting guests and retreat to the inviting family room, where memories are sure to be made. The main floor also offers a convenient 2pc powder room. The second level offers 3 bedrooms, and a 4pc bathroom. The unfinished basement presents an opportunity to make it your ideal space. Step outdoors to your fully fenced backyard, which offers privacy for outdoor entertainment. The driveway offers space to park two vehicles. This home is conveniently located minutes away from HWY 7/8; amenities; shopping; restaurants; parks; Chicopee Ski Hill; Fairview Park Mall; and public transit. (id:56221)
Royal LePage Wolle Realty
629 Benninger Drive Unit# Bsmt Unit#
Kitchener, Ontario
Brand new basement apartment for rent in the prestigious Trussler West neighborhood. This exquisite basement boasts professional finishing and a private entrance. Enjoy your own living and dining area, kitchen, 3-piece bathroom, spacious bedroom, private laundry closet,8.5ft and sound insulation ceiling, quiet and comfortable underlayment floors with your very own spacious storage room. Conveniently situated near Highway 7/8, excellent schools, scenic walking trails, parks, shopping centers, and restaurants. Don't let this opportunity pass you by! Schedule your private viewing today! (id:56221)
Century 21 Heritage House Ltd.
125 Blacklock Street
Cambridge, Ontario
Welcome to my latest listing, 125 Blacklock Dr in the West Wood Village, a brand-new neighborhood in Cambridge. This detached home offers an incredible opportunity to own a stunning 4-bedroom, 3.5-bathroom double garage residence boasting an all-brick exterior with stone and stucco accents. The open-concept main floor is carpet-free and features 9-foot ceilings, flooding the home with natural light through its numerous windows. The spacious main living/dining room seamlessly opens up to the kitchen.The kitchen is a dream come true for those who love to cook, providing ample storage and counter space, along with an island overlooking the breakfast area. Step out from your breakfast area onto your deck, which will be built by the builder, and enjoy views of your spacious backyard and pond.Upstairs, discover a spacious primary bedroom with double doors leading to a 5-piece spa-like ensuite and a walk-in closet. The second bedroom is equally spacious and includes its own private 3-piece ensuite. Two additional bedrooms share a bathroom. The convenience of a laundry room is also located on the second floor. The unfinished basement is ready for your design ideas and features a lookout to your backyard. Don't miss the chance to make this extraordinary West Wood Village property your own. (id:56221)
RE/MAX Real Estate Centre Inc. Brokerage-3
RE/MAX Real Estate Centre Inc.
223 Erb Street W Unit# 602
Waterloo, Ontario
Westmount Grand condominium, where every detail exudes elegance and comfort. Step into this executive suite, meticulously designed with upscale features and thoughtful upgrades to elevate your lifestyle. Spanning nearly 1450 sq. ft. of seamless indoor-outdoor living space, immerse yourself in the breathtaking panoramic views of the city skyline and the tranquil evening sunset through floor-to-ceiling windows. Luxury awaits at every turn, with 9-foot ceilings, lustrous Brazilian Cherry hardwood floors, and opulent Travertine accents throughout. The gourmet kitchen boasting premium cabinetry, sleek granite countertops, and a stylish backsplash, all centered around a functional island for culinary exploration and entertainment. Crown molding and a custom fireplace wall unit add a touch of warmth and sophistication to the expansive living area, complete with a surround sound system for immersive entertainment experiences, and remote control window treatment. Retreat to the tranquility of two spacious bedrooms and two meticulously appointed bathrooms, including a lavish 5-piece ensuite in the master bedroom, featuring a freestanding soaking tub for ultimate relaxation. The second bedroom offers versatility as a guest retreat or a productive home office space. Indulge in the array of amenities, from the a fitness center with saunas to the inviting rooftop terrace, perfect for hosting unforgettable gatherings. Conveniently situated near universities, shopping destinations, parks, and an array of amenities, experience unparalleled convenience and accessibility to everything the city has to offer. Embrace the pinnacle of luxury, comfort, and convenience in this executive suite at Westmount Grand. Don't let this extraordinary opportunity slip away. (id:56221)
Royal LePage Wolle Realty
60 Wyndham Street S Unit# 510
Guelph, Ontario
Meticulously maintained and well-loved, this 2-bedroom, 2-bathroom unit in the much sought-after 60 Wyndham Street South condo building is ready for someone new to move in and call it home. From the moment you step foot in the door, you'll feel welcomed with its large foyer, featuring ceramic flooring, large hall closets, and easy access to storage. As you continue into the living room with its open-concept layout and abundance of natural light, you will know this is the unit for you. The kitchen has been recently refreshed with new stainless-steel appliances, granite countertops, and a breakfast bar with room for 4. There is a spacious dining area that would make for the perfect place for any large family gatherings or a night with friends. The living room is accented with a corner electric fireplace and direct access to your balcony with stunning views of the city and river. Views like this don’t come up often! Just down the hall, you have a guest bedroom, a 4-piece family bathroom, and a huge primary bedroom with its own 3-piece ensuite and walk-in closet. The building has a real sense of community with book clubs, card games, and more. Its amenities are everything you will need with underground parking, a party room, a games room, a gym, a guest suite, an outdoor gazebo, and as a bonus, the main lobby and hallways just got an upgrade! Steps to our historic downtown core with all its eclectic boutiques, pubs, fine restaurants, the Go Train, Via, and Guelph's Farmers Market...where else would you want to live!? Don’t miss this amazing opportunity to call this property home, it won’t last long! (id:56221)
Royal LePage Royal City Realty Brokerage
8 Hickory Street W Unit# 204
Waterloo, Ontario
Residential & Investment Opportunity! Stunning & Large (3) Three Bedrooms & (2) Two Full Washrooms With 9-foot ceilings, and in-suite laundry. The master bedroom has a walk-in closet & 3 piece ensuite. Lots Of Natural Light With Modern Finishes, Stainless Steel Appliances, Laminate Floors, and Granite countertops, And Is Only 1 block from University Ave & King. A 4-Minute Walk To Laurier, 2-Minute Walk To Restaurants, And Local Everyday Amenities. Take The Opportunity, Hard To Find This Kind Of Spacious & Well Kept Unit! This Complex Also Offers An amazing 600 SQ FT TERRACE, with its PARKING SPOT. One room is Furnished, with some living room furniture, a round table and the island high chairs, and a TV. The wide foyer stairway goes right up to the unit avoiding elevator waits. The exercise and Meeting rooms are on the same floor only a short distance away. Showing Times Restricted Due To Tenants - need at least 24 hours' notice. (id:56221)
RE/MAX Twin City Realty Inc.
680204 Siderd 30 Sideroad
Holland Centre, Ontario
Welcome to 680204 Sideroad 30 in Holland Centre! This charming one and a half storey home offers an ideal opportunity for first-time buyers looking to enter the market. Boasting three bedrooms and one bathroom, this cozy home provides the perfect space for comfortable living. Nestled in the tranquil rural town of Holland Centre it sits on a 109 ft by 56 ft lot, where you'll enjoy peace and quiet. Inside, there is a convenient main floor laundry and the open concept design seamlessly blends the kitchen, living, and dining areas, creating a warm and inviting atmosphere. Rest assured, this home has been recently upgraded with new flooring, fresh paint, and a modern bathroom, ensuring a stylish and updated space. Contact your agent today to arrange a showing. (id:56221)
Keller Williams Innovation Realty
23 Cherry Blossom Circle
Guelph, Ontario
Introducing 23 Cherry Blossom Circle, located in the prestigious Village by The Arboretum, a gated 55+ community. This spacious bungalow offers convenient & comfortable main floor living for your day-to-day, with wonderful hardwood throughout the main floor & all the space you need to host family and friends. With almost 1,800 square feet above grade, this 4-bedroom, 3-bathroom home features a sought-after double-car garage, and a desirable location a stone’s throw to the on-site Village Centre. Inside, you’ll find a cozy living room for reading or sitting with company with a 3-sided fireplace open to an eat-in kitchen with plenty of cabinet & pantry space. The primary bedroom includes a walk-in closet and a cheater 5-pc ensuite open to a second bedroom with a walk-in closet. You’ll also find side by side laundry conveniently located on the main floor. A bonus bedroom, additional 4-pc bath & office or den complete this level. The basement has a spacious additional bedroom, an office and a 3-pc bath. The remainder of the lower level offers ample storage, workshop or hobby space. Enjoy a large deck with southern exposure, offering all day sun to keep you & your garden happy! This incredible community offers both an active and relaxing lifestyle for those who want the best for their retirement. The social clubs and amenities offered to keep your mind & body active are endless. The best part is, you get to enjoy all of this while your maintenance is fully taken care of for you. Close to the University of Guelph, Stone Road Mall, grocery, shopping, pharmacies and more! Your new home and upgraded lifestyle are waiting for you, come and check it out today! (id:56221)
Planet Realty Inc
28 Beechlawn Boulevard
Guelph, Ontario
Welcome to 28 Beechlawn Blvd, where comfort and style come together. This neutral aesthetic, 2 bedroom, 1.5 bathroom home boasts over 1300 sq ft of main floor living space, providing ample room for relaxation and entertainment. As you step inside, you'll be greeted by the warmth of the hardwood floors that flow throughout the open-concept living, kitchen & family room areas. Natural light floods the home, thanks to the bay windows & skylight - creating a bright and inviting atmosphere. The well-appointed kitchen features a white appliance suite and plenty of counter & cupboard space, making meal preparation and storage a breeze. Enjoy your morning coffee on the back patio, or entertain guests in the spacious living room. Retreat to the primary bedroom, complete with a 4-pc ensuite bathroom and a walk-in closet. The second bedroom is perfect for guests or can be used as a home office or den. Convenience is key, with a single garage providing secure parking and additional storage space. The exterior of the home exudes great curb appeal, with manicured landscaping and a welcoming entrance. Located in the peaceful and social Village by the Arboretum, this retirement community offers a range of amenities, including a clubhouse, fitness center, pool, games rooms, pickleball courts, walking trails & more. Enjoy a maintenance-free lifestyle, with landscaping and snow removal taken care of for you. Don't miss the opportunity to make this retirement village your new home. Contact us today to schedule a viewing and experience the comfort and convenience for yourself. (id:56221)
Planet Realty Inc
4 Willow Street Unit# 1601
Waterloo, Ontario
WELCOME TO YOUR NEW HOME! A rare opportunity to own this fabulous Uptown Waterloo Penthouse in the Prestigious Waterpark Place and make it your own. The wrap-around terrace offers multiple points of access and the options of covered areas as well as open allowing you to stay dry or in the shade or soak in the sun. You'll enter the spacious foyer and appreciate the 2 front hall closets, the closed laundry/storage room, and a convenient 2 piece powder room for guests. Immediately you'll be wowed by the wall of windows and views of the city making the spacious living room an ideal place to relax or host a crowd. To the right you'll see the large kitchen with plenty of storage and a more intimate spot for meals. The dining room and sunroom, right off the kitchen has room for hosting larger groups or puzzling or crafting. Down the hall you'll head to the den/bedroom, large enough for a guest bedroom and setting up office space or even a second living area. It even has access to the balcony. Then you'll find the main 4 piece bathroom and walk-in linen closet. the 3rd bedroom comes next. The massive primary bedroom has convenient sliders out to the covered balcony and 2 large walk-in closets. The large 4 piece ensuite offers a seperate shower and soaker tub (and plenty of space to renovate into a large walk-in shower. Waterpark Place is arguably one of the most desired and best-run condo buildings in all of Waterloo Region. The gym, party rooms, and indoor pool help create a sense of community for retirees. And it's all located on over 3 acres in a park-like setting with ample space to enjoy. Located walking distance to Uptown Waterloo, with all of it's shops, restaurants, and amenities this is the ideal place for your next home. (id:56221)
Royal LePage Wolle Realty
312 Erb Street W Unit# 517
Waterloo, Ontario
Ready for occupancy now! Be the first to live in Moda, built by one of the most highly regarded builders in the area. Located close to both Universities, Uptown Waterloo, grocery stores, and shops, you will have everything at your fingertips. This 1 bed/1 bath is on the 5th floor and features quartz countertops, stainless appliances, private balcony, in suite laundry, and 1 underground parking space. (id:56221)
Condo Culture
Lot 3 Wesley Boulevard
Cambridge, Ontario
STEP INTO CONTEMPORARY LIVING IN EAST GALT! Introducing this 2-storey pre-construction single detached home, crafted in the sought-after enclave of South Point. This home is set to span 1900 square feet, and will feature a finished concrete driveway and a separate side entrance. Engineered hardwood flooring will flow throughout the open concept dining room, kitchen and living room on the main level. The kitchen will feature quartz countertops, an extended bar and plenty of cabinets for storage. Additionally, you will find a powder room on the main level. Moving up the oak stairs to the second floor, you will find 4 spacious bedrooms. The master suite will feature a walk-in closet and a 4 piece ensuite, an undermount sink embedded in a quartz countertop, and a linen closet. You will find an additional 4 piece washroom, with an undermount sink and quartz countertops. The unfinished basement will be a perfect blank slate for your imagination, with a rough in for another 3 piece washroom. Additionally, this home will feature a 2 car garage and double car concrete driveway. Included for your convenience are a whirlpool fridge, electric range, dishwasher, washing machine & dryer, and an air conditioner. Embrace a lifestyle of connectivity with effortless access to highways, schools, parks, and shopping. Your journey starts at Wesley Blvd., where the perfect home meets an unparalleled location. Seize this chance to craft your ideal sanctuary.**Photos are renderings for demonstration purposes only** (id:56221)
Corcoran Horizon Realty
120 Huron Street Unit# 303
Guelph, Ontario
Be the first to live in Guelph's newest urban condo lofts at The Alice Block! Situated in the historic St Patrick's Ward, this property is located minutes to Guelph's vibrant downtown core, Preservation Park, Speed River Trail, endless unique dining & shopping options plus the prestigious University of Guelph right at your fingertips. This 1 bedroom + den 'Kline' model features 731 sq ft of industrial chic finishes including quartz counters, black accents, stainless steel appliances, sleek flooring and contemporary light fixtures. Enjoy modern building amenities such as the rooftop terrace, pergola, music/games room, gym, pet washing station, bike storage & EV parking spaces. Available from April 1. Lease includes use of 1 parking space - tenant pays all utilities. (id:56221)
Royal LePage Royal City Realty Brokerage
202 Shadywood Crescent
Point Clark, Ontario
Welcome to 202 Shadywood Crescent Point Clark. Its as great as its address sounds. Whether you are looking for a retirement home or a family home, this little gem just off the shores of Lake Huron will fit the bill. This large property (75’x200’) is situated on a well treed street within walking distance of the main beach in Point Clark. The home features 3 bedrooms and 1.5 baths and hardwood floors throughout and the main living area is complimented by a wood fireplace and vaulted ceiling. There is huge deck and Hot Tub out back for those evening pleasures. For your toys, we have a 24’x24’ detached garage. If gardening and landscaping is your thing, you will appreciate the extra space offered by this property complete with pond and privacy. Point Clark is a growing community and along with the beach, offers a recreation center featuring pickleball and tennis and a dog park. Shopping, dining and hospitals are just a short drive to Kincardine. The area has a good rental industry so whatever your needs, this bears a look. Call your agent today to arrange a private showing. (id:56221)
Exp Realty
400 Romeo Street Unit# 308
Stratford, Ontario
You'll feel right at home when you enter this spacious 2 bedroom + den condo located in the desirable North end of Stratford! Updated white kitchen with a functional walk in pantry, bright livingroom/diningroom open concept with bright sunny windows and balcony overlooking the scenic front courtyard and wooded area beyond. The primary bedroom features a 4 pc ensuite with whirlpool bath and separate walk in closet and the other bedroom features a 3 pc ensuite cheater, perfect for hosting guests! Easy to care updated luxury vinyl plank flooring and fresh neutral colours throughout. The Stratford Terraces building features many amenities such as a party/gathering room for activities, the fireside lounge with library area, and exercise room. Great location close to the Avon River and the Stratford Golf and Country club. This unit features a bonus of 2 deeded underground parking spots and a locker for extra storage. (id:56221)
One Percent Realty Ltd.
1434 Highland Road West Road Unit# 606
Kitchener, Ontario
Welcome to a masterfully planned luxury rental community VUE at AVALON, where VITA it is a sleek 1-bedroom plus den suite offers an open-concept layout, floor-to-ceiling windows, smartly designed features and finishes, and stunning outdoor terraces, patios, and balconies. Located just minutes from Kitchener's natural conservation areas, shops, and universities, and situated on major routes to whisk you to downtown or out of town. Gorgeous unit in the family-friendly Forest Heights neighborhood! This Open Concept unit combines Quiet, Modern Living with bustling City Life. It features Luxury finishes; Airy 9ft Ceilings, and Large floor-to-ceiling Windows in Livingroom and Bedroom, that bring in lots of Natural Light. Carpet-free Floors, Modern two-tone Cabinetry, quartz countertops, Stainless Steel Appliances, and High-End Backsplash. Enjoy a nice morning coffee from your own balcony. Individually controlled heating and A/C. Ideal for Young Families or Professionals. Outdoor terrace with cabanas and bar• Smart building Valet system app for digital access to intercom • Plate-recognition parking garage door• Car wash station• Dog wash station• Fitness studio• Meeting room• Secure indoor bike racks• Electric vehicle charging stations fast Access to Hwy. restaurants, parks, universities, and just minutes from downtown Kitchener. Tenant to pay: Parking, Hydro, and internet. Available! Book your private viewing! (id:56221)
Century 21 Heritage House Ltd.
17 Ryan Avenue
Guelph, Ontario
Move In Ready and In-Law Suite Potential! This charming 3-bedroom, 2-bathroom home is nestled in the sought-after St. George's Park neighbourhood and offers an array of exceptional features. With its side entrance, lower bathroom and bright lower level windows this could be a great opportunity for a secondary apartment or separate space for extended family. The main floor has been tastefully renovated, boasting newer windows with California shutters throughout and a everlasting metal roof. The solid brick and stone exterior add to its curb appeal and durability. Step inside to discover a modern kitchen equipped with sleek black stainless steel appliances, quartz countertops, ample storage and counter space, and a large island, perfect for preparing meals while still being with the family. Elegant dimmable pod lights and crown molding add a touch of sophistication to the space. Upstairs, three bedrooms await, along with two deep storage closets and a spa-like bathroom where you can indulge in a relaxing soak or rejuvenating waterfall shower. The lower level offers versatility with plenty of natural light, a separate entrance, and its own 3-piece bathroom, making it ideal for multi-generational families or extra space for the kids. Step outside to the year-round private back covered porch and BBQ area. With berry bushes and climbing vines scattered throughout, the outdoor space transforms into a summer paradise, perfect for outdoor enjoyment regardless of the weather. Enjoy ultimate convenience with all amenities just a leisurely stroll away! Schools, shopping, parks – everything you need is at your fingertips. Don't miss out on this fantastic opportunity! Take a virtual tour and schedule your private appointment today. (id:56221)
Royal LePage Royal City Realty Brokerage
No Favourites Found

