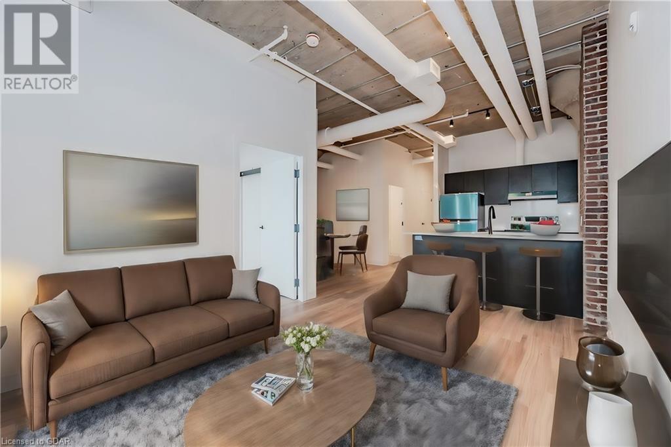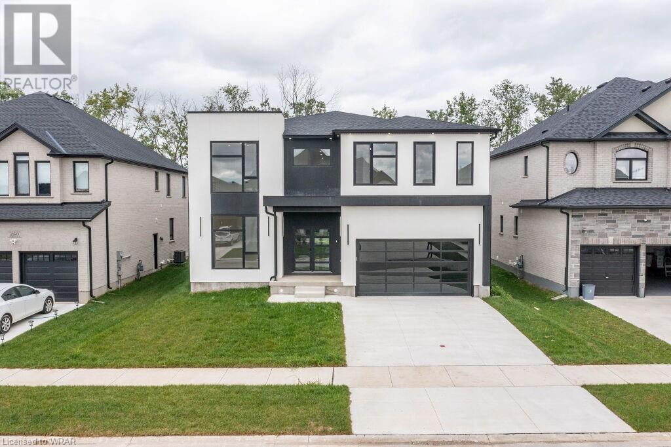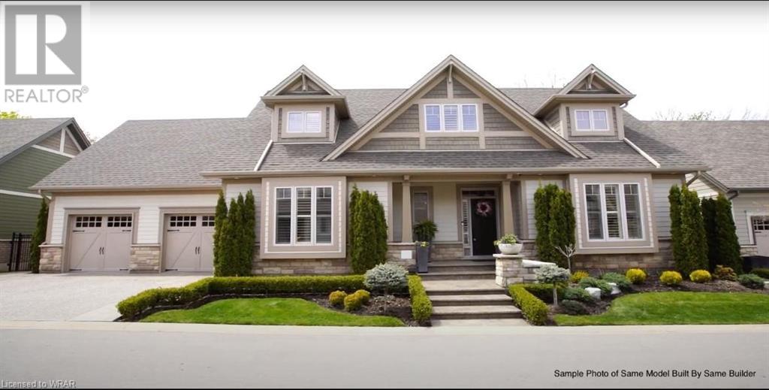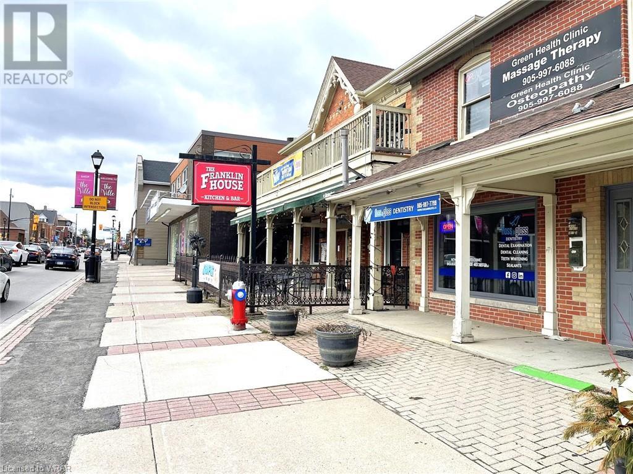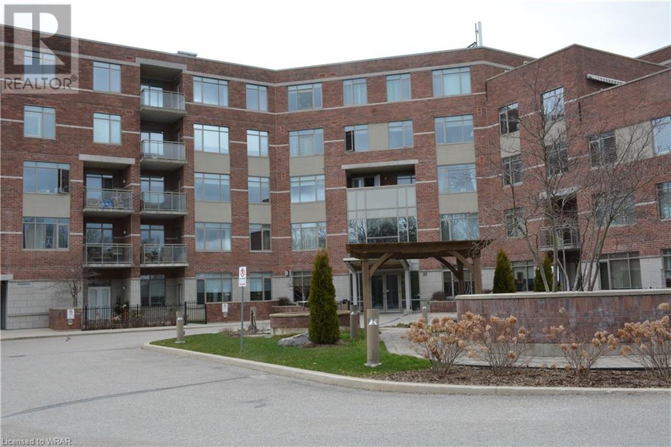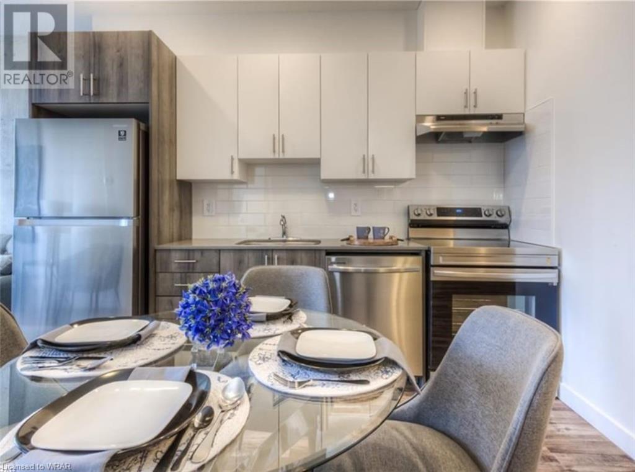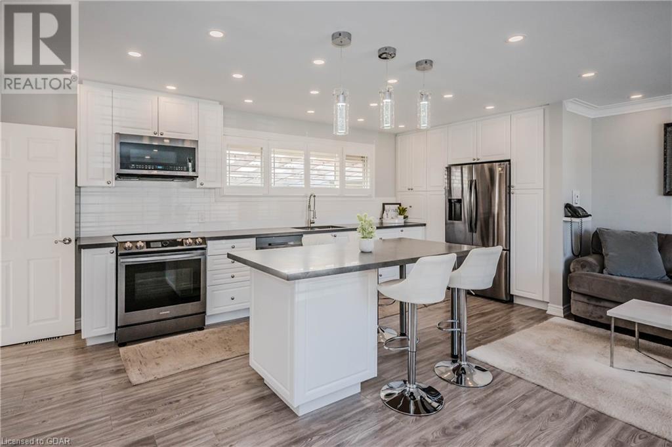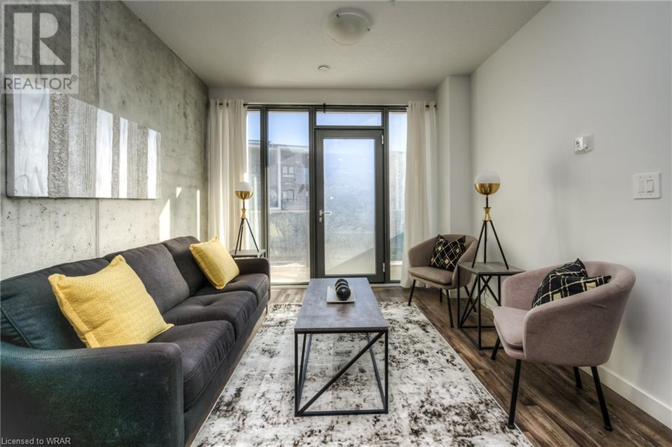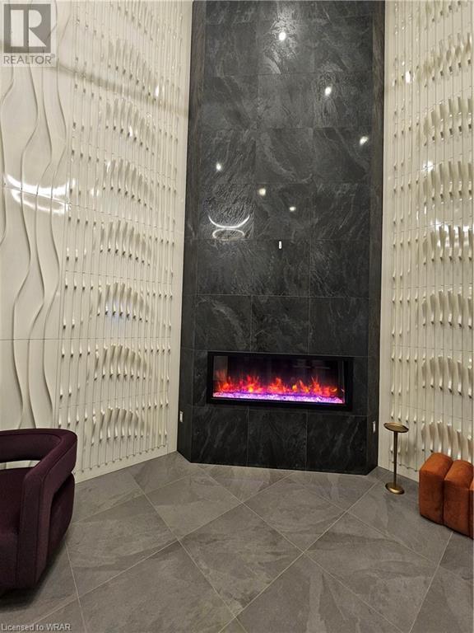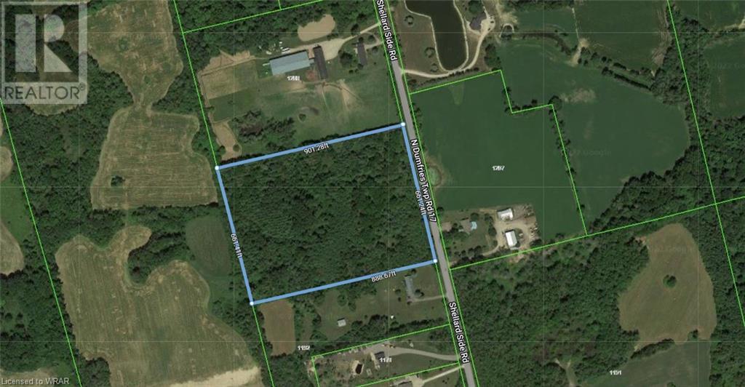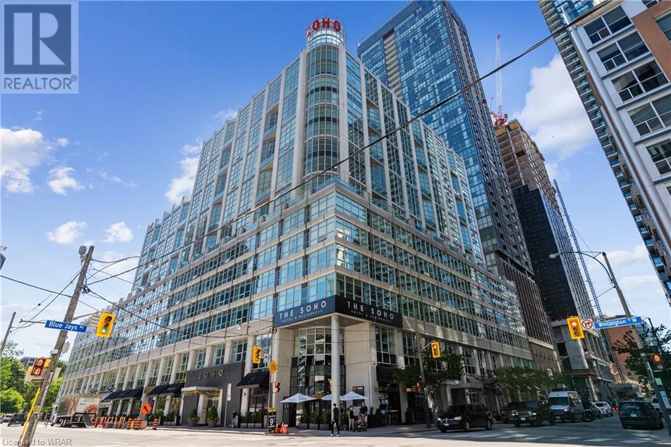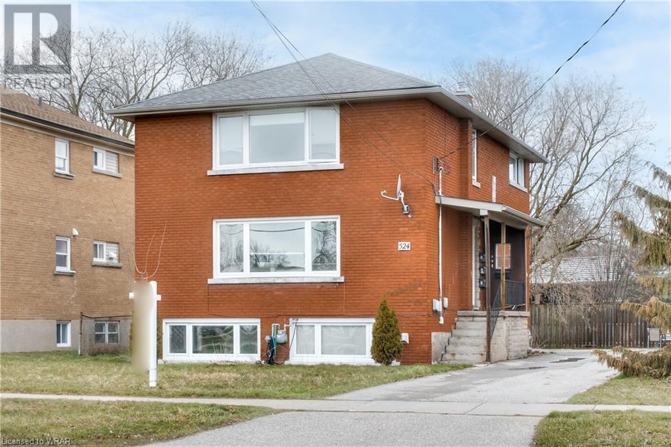120 Huron Street Unit# 303
Guelph, Ontario
Be the first to live in Guelph's newest urban condo lofts at The Alice Block! Situated in the historic St Patrick's Ward, this property is located minutes to Guelph's vibrant downtown core, Preservation Park, Speed River Trail, endless unique dining & shopping options plus the prestigious University of Guelph right at your fingertips. This 1 bedroom + den 'Kline' model features 731 sq ft of industrial chic finishes including quartz counters, black accents, stainless steel appliances, sleek flooring and contemporary light fixtures. Enjoy modern building amenities such as the rooftop terrace, pergola, music/games room, gym, pet washing station, bike storage & EV parking spaces. Available from April 1. Lease includes use of 1 parking space - tenant pays all utilities. (id:56221)
Royal LePage Royal City Realty Brokerage
2152 Tripp Drive
London, Ontario
Introducing a luxurious custom home by Carnaby Homes in south London, seamlessly close to Highways 402 and 401, esteemed schools, and a lush golf course for an unparalleled lifestyle. Elegance and modernity define this unique property on a 52-foot lot with a separate entrance, perfect for hosting. Step inside through the grand double doors and be captivated by the bespoke premium ambiance. The interplay of premium porcelain tiles and hardwood flooring bestows a regal and distinctive allure upon the home With 10-foot ceilings, contemporary fixtures, European windows & doors, and abundant pot lights, the visual appeal is beyond words. The open-concept floor plan sprawls spaciously, encompassing a separate living area, an exquisite washroom, a tastefully designed laundry room, and an expansive chef's kitchen with a magnificent waterfall island adjoining the family room. Ascending to the upper level, 9-foot ceilings crown five generously proportioned bedrooms. The primary suite is a sanctuary of opulence, featuring floor-to-ceiling windows, an expansive covered balcony, a luxurious ensuite bath bathed in natural light, a double vanity embraced by a wall-to-wall mirror, an inviting jacuzzi tub, and a glass-enclosed standing shower. Each bedroom is bathed in sunlight and enjoys the privilege of an attached full washroom complete with a standing glass shower, evoking a primary suite sensation. Access to the basement can be gained from the main level or through a dedicated side entrance. This fully finished basement offers versatility, serving as an income-generating rental space or a private haven for family and friends. The open-concept layout has a generously proportioned kitchen, a spacious dining and living area, a lavish full washroom, and a well-appointed bedroom with its own storage closet.This residence is a rare gem, an individualized masterpiece that beckons you to make it your own. Don't miss this unparalleled opportunity to call this distinctive home yours. (id:56221)
RE/MAX Real Estate Centre Inc. Brokerage-3
RE/MAX Real Estate Centre Inc.
2797 Red Maple Avenue Unit# Spec 1
Jordan Station, Ontario
Step into The Branston, a 2,334 sq. Ft. Marvel of modern luxury located in the tranquil setting of Jordan Station, Ontario. This custom-built bungaloft by Phelps Homes, an award-winning builder, is a testament to sophisticated living with its exquisite craftsmanship and attention to detail. The home features elegant quartz countertops, timeless hardwood floors throughout, designer tiles in the kitchen and bathrooms, and an impressive oak staircase. With 2 bedrooms, a versatile den easily convertible into a third bedroom, and 2.5 baths, including a spa-inspired bathroom with a walk-in glass shower, The Branston offers ample space and unparalleled elegance. The soaring high ceilings on the main floor amplify the sense of openness and light, creating an inviting atmosphere for both relaxation and entertainment. Beyond its luxurious interior, The Branston boasts a double car garage, offers the freedom of a freehold property, and is strategically located just minutes from the QEW, providing easy access to premier amenities. This 2,334 sq. Ft. Bungaloft is not just a house; it's a lifestyle choice for those seeking to blend comfort, elegance, and convenience in one of Ontario's most coveted locales. (id:56221)
Jjn Realty Brokerage Inc.
265 Queen St S, Mississauga Street S
Mississauga, Ontario
Excellent choice for the first time business owner as a licensed massage therapist in Mississauga downtown area. Has been operational and profitable with the founder of the business for 11 years. Affordable rent with cooperative landlord. Well developed client base implies great opportunities of sustainable business. Selling the business and relocation constitutes the retirement plan of the founder, who however will stay around for up to six months to facilitate the transition period of ownership change. (id:56221)
Red And White Realty Inc.
400 Romeo Street Unit# 308
Stratford, Ontario
You'll feel right at home when you enter this spacious 2 bedroom + den condo located in the desirable North end of Stratford! Updated white kitchen with a functional walk in pantry, bright livingroom/diningroom open concept with bright sunny windows and balcony overlooking the scenic front courtyard and wooded area beyond. The primary bedroom features a 4 pc ensuite with whirlpool bath and separate walk in closet and the other bedroom features a 3 pc ensuite cheater, perfect for hosting guests! Easy to care updated luxury vinyl plank flooring and fresh neutral colours throughout. The Stratford Terraces building features many amenities such as a party/gathering room for activities, the fireside lounge with library area, and exercise room. Great location close to the Avon River and the Stratford Golf and Country club. This unit features a bonus of 2 deeded underground parking spots and a locker for extra storage. (id:56221)
One Percent Realty Ltd.
1434 Highland Road West Road Unit# 606
Kitchener, Ontario
Welcome to a masterfully planned luxury rental community VUE at AVALON, where VITA it is a sleek 1-bedroom plus den suite offers an open-concept layout, floor-to-ceiling windows, smartly designed features and finishes, and stunning outdoor terraces, patios, and balconies. Located just minutes from Kitchener's natural conservation areas, shops, and universities, and situated on major routes to whisk you to downtown or out of town. Gorgeous unit in the family-friendly Forest Heights neighborhood! This Open Concept unit combines Quiet, Modern Living with bustling City Life. It features Luxury finishes; Airy 9ft Ceilings, and Large floor-to-ceiling Windows in Livingroom and Bedroom, that bring in lots of Natural Light. Carpet-free Floors, Modern two-tone Cabinetry, quartz countertops, Stainless Steel Appliances, and High-End Backsplash. Enjoy a nice morning coffee from your own balcony. Individually controlled heating and A/C. Ideal for Young Families or Professionals. Outdoor terrace with cabanas and bar• Smart building Valet system app for digital access to intercom • Plate-recognition parking garage door• Car wash station• Dog wash station• Fitness studio• Meeting room• Secure indoor bike racks• Electric vehicle charging stations fast Access to Hwy. restaurants, parks, universities, and just minutes from downtown Kitchener. Tenant to pay: Parking, Hydro, and internet. Available! Book your private viewing! (id:56221)
Century 21 Heritage House Ltd.
17 Ryan Avenue
Guelph, Ontario
Move In Ready and In-Law Suite Potential! This charming 3-bedroom, 2-bathroom home is nestled in the sought-after St. George's Park neighbourhood and offers an array of exceptional features. With its side entrance, lower bathroom and bright lower level windows this could be a great opportunity for a secondary apartment or separate space for extended family. The main floor has been tastefully renovated, boasting newer windows with California shutters throughout and a everlasting metal roof. The solid brick and stone exterior add to its curb appeal and durability. Step inside to discover a modern kitchen equipped with sleek black stainless steel appliances, quartz countertops, ample storage and counter space, and a large island, perfect for preparing meals while still being with the family. Elegant dimmable pod lights and crown molding add a touch of sophistication to the space. Upstairs, three bedrooms await, along with two deep storage closets and a spa-like bathroom where you can indulge in a relaxing soak or rejuvenating waterfall shower. The lower level offers versatility with plenty of natural light, a separate entrance, and its own 3-piece bathroom, making it ideal for multi-generational families or extra space for the kids. Step outside to the year-round private back covered porch and BBQ area. With berry bushes and climbing vines scattered throughout, the outdoor space transforms into a summer paradise, perfect for outdoor enjoyment regardless of the weather. Enjoy ultimate convenience with all amenities just a leisurely stroll away! Schools, shopping, parks – everything you need is at your fingertips. Don't miss out on this fantastic opportunity! Take a virtual tour and schedule your private appointment today. (id:56221)
Royal LePage Royal City Realty Brokerage
1434 Highland Road West Road Unit# 805
Kitchener, Ontario
Welcome to a masterfully planned luxury rental community VUE at AVALON, where CETUS it is a sleek 2-bedroom +2 Bath plus den suite, offers an open-concept layout, floor-to-ceiling windows, smartly designed features and finishes, and stunning outdoor terraces, patios, and balconies. Located just minutes from Kitchener's natural conservation areas, shops, and universities, and situated on major routes to whisk you to downtown or out of town. Gorgeous unit in the family-friendly Forest Heights neighborhood! This Open Concept unit combines Quiet, Modern Living with bustling City Life. It features Luxury finishes; Airy 9ft Ceilings, and Large floor-to-ceiling Windows in Livingroom and Bedroom, that bring in lots of Natural Light. Carpet-free Floors, Modern two-tone Cabinetry, quartz countertops, Stainless Steel Appliances, and High-End Backsplash. Enjoy a nice morning coffee from your own balcony. Individually controlled heating and A/C. Ideal for Young Families or Professionals. Outdoor terrace with cabanas and bar• Smart building Valet system app for digital access to intercom • Plate-recognition parking garage door• Car wash station• Dog wash station• Fitness studio• Meeting room• Secure indoor bike racks• Electric vehicle charging stations fast Access to Hwy. restaurants, parks, universities, and just minutes from downtown Kitchener. Tenant to pay: Parking, Hydro, and internet. Available! Book your private viewing! (id:56221)
Century 21 Heritage House Ltd.
1438 Highland Road W Unit# 304
Kitchener, Ontario
Welcome to a masterfully planned luxury rental community, where sleek 1 and 2 bedroom suites offer open-concept layouts, floor-to-ceiling windows, smartly designed features and finishes, stunning outdoor terraces, patios and balconies. Located just minutes from Kitchener's natural conservation areas, shops and universities, and situated on major routes to whisk you downtown or out of town. Airy nine-foot ceilings, Floor-to-ceiling windows in living room and bedrooms, Ensuite laundry with full sized washer and dryer, Open concept living room and kitchen, Luxury finishes and quartz countertops, Modern, two-tone cabinetry, Brand new stainless steel appliances (fridge, stove, dishwasher), Private balcony in every suite, Individually controlled heating and A/C, Utilities included (Hydro extra). Locker $60, Parking $125 We have many units available ranging in sizes from 604 - 1119 sq. ft. Suites: 1 bed, 1 bed + den, 2 bed, 2+den & Prices.Outdoor terrace with cabanas and bar• Smart building Valet system app for digital access to intercom • Plate-recognition parking garage door• Car wash station• Dog wash station• Fitness studio• Meeting room• Secure indoor bike racks• Electric vehicle charging station Book your private showing! This particular one is call Peony with 629 sq. (id:56221)
Century 21 Heritage House Ltd.
Pt Lt H Shellard Road
Cambridge, Ontario
13.6 ACRE WOODED BUILDING LOT! Build your dream home on this picturesque lot at the border of Cambridge. The possibilities are endless. The perfect building envelope has been cleared in the center of a protected forest. Just minutes to major highways, amenities, and schools. Your imagination becomes reality at Shellard Road. Attached a very rough drawing of what could possibly be a building area of 10,000 square meters /approximately 2.5 acres. See last image or attachments. (id:56221)
RE/MAX Twin City Faisal Susiwala Realty
36 Blue Jays Way Unit# 1113
Toronto, Ontario
Welcome to a modern oasis nestled in the heart of the vibrant cityscape at 36 Blue Jays Way. This stunning two-storey loft offers an unparalleled living experience, combining sleek design, sophisticated amenities, and an unbeatable location, places you in the epicenter of Toronto's bustling Entertainment District. Surrounded by renowned dining establishments, upscale boutiques, cultural landmarks, and nightlife hotspots, every convenience and indulgence is just moments away. Enjoy easy access to public transportation, major highways, and the excitement of downtown living while still maintaining a sense of privacy and exclusivity. Step into an architectural masterpiece that seamlessly blends modern elegance with industrial chic. The loft boasts a sophisticated color palette and rich textures creating an inviting atmosphere. The main level features a spacious living area, perfect for entertaining guests or unwinding after a long day. The gourmet kitchen offers sleek cabinetry, island and breakfast bar. Transition effortlessly to the living area, where floor-to-ceiling windows offer panoramic views of the city skyline creating a captivating backdrop. Ascend the staircase to the second level where luxury awaits. Adjacent to the bedroom, a versatile den offers custom built California closet. Enjoy access to an array of amenities designed to enhance every aspect of urban living. Unwind on the rooftop terrace, where sweeping views of the city skyline provide the perfect backdrop for relaxation and socializing. Stay active in the state-of-the-art fitness center with access to the pool, or host gatherings in the stylishly appointed communal spaces. With 24-hour concierge service and secure underground parking, every convenience is at your fingertips. Discover the epitome of luxury living in this exceptional loft residence, where every detail has been thoughtfully curated to exceed your expectations. Welcome home to a life of unparalleled comfort, style and sophistication. (id:56221)
Condo Culture Inc. - Brokerage 2
524 Krug Street
Kitchener, Ontario
Attention investors! Situated in a central point in Kitchener, 524 Krug Street lies just a few minutes from the expressway and less than 10 minutes to the booming Downtown. This efficient Legal Triplex houses three units – one single bedroom, and a pair of two bedroom units, all very clean, well maintained and separately metered. Laundry for the tenants is serviced by an in-building commercial coin setup, and there’s ample private parking in the open lot at the back of the property. Recent updates to 524 Krug Street include the roof, furnace, windows and eaves – all excellent selling points among potential investors. With large windows sitting above-grade in the lower unit, lots of natural light creates a unique and desirable environment – this is no ordinary basement unit. Potential for a future Accessory Dwelling out back with the oversized 53' x 163' lot offering plenty of space. Get in touch today to schedule your private showing! (id:56221)
Chestnut Park Realty Southwestern Ontario Ltd.

