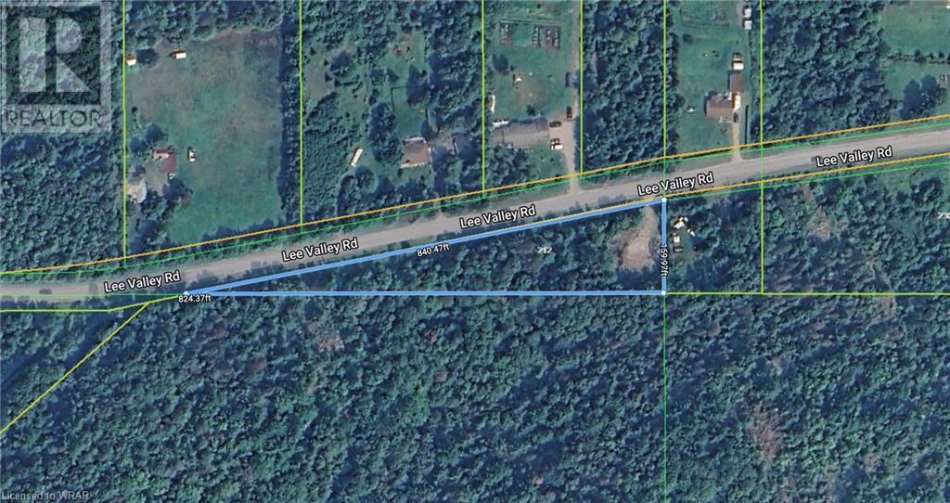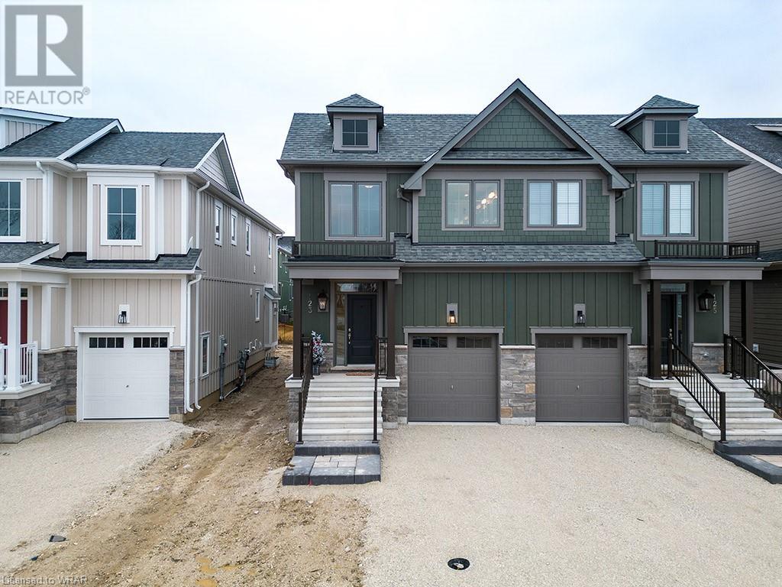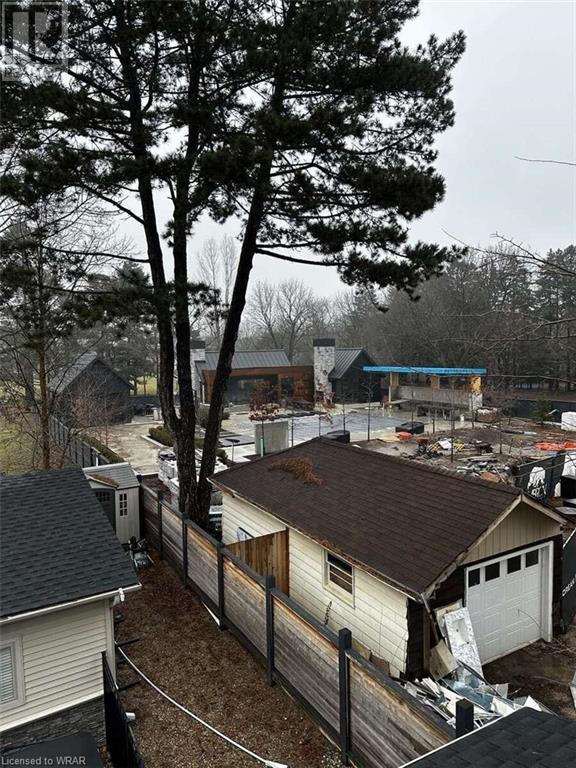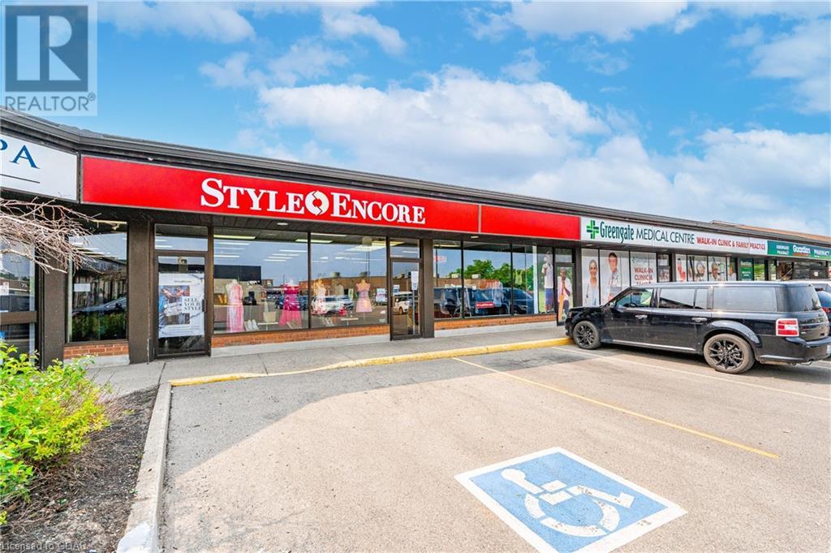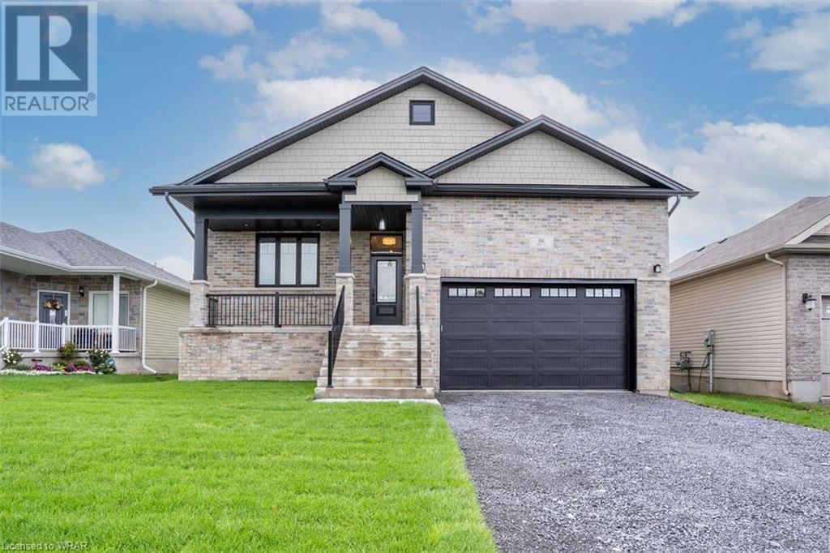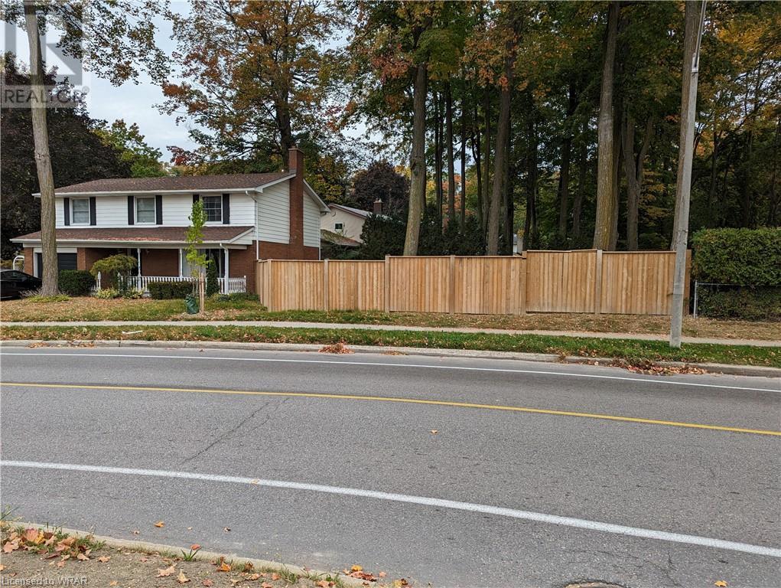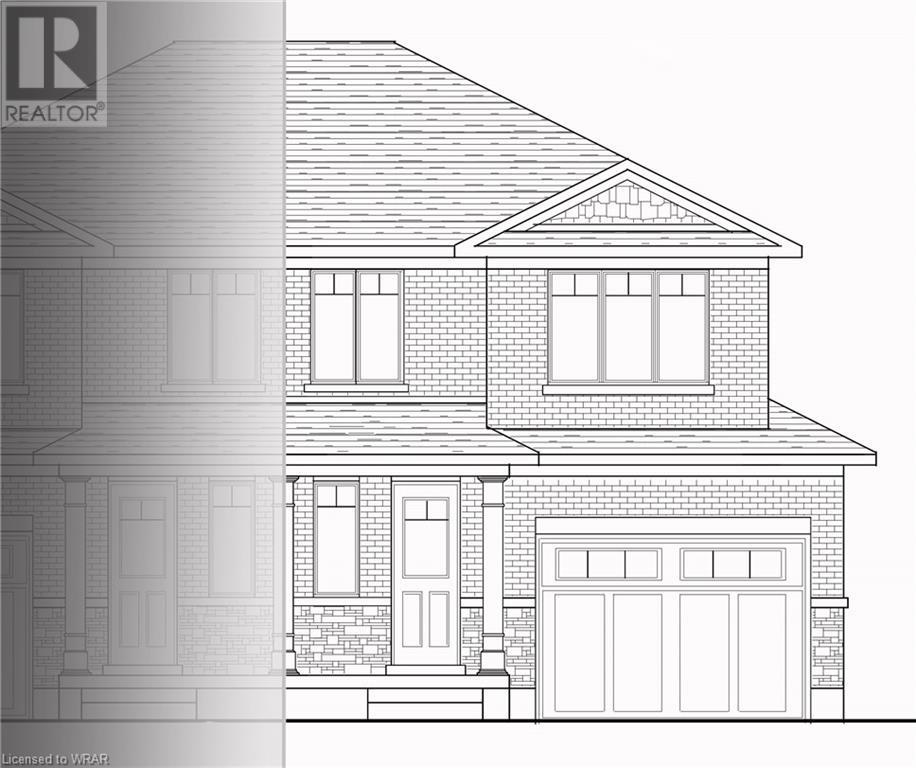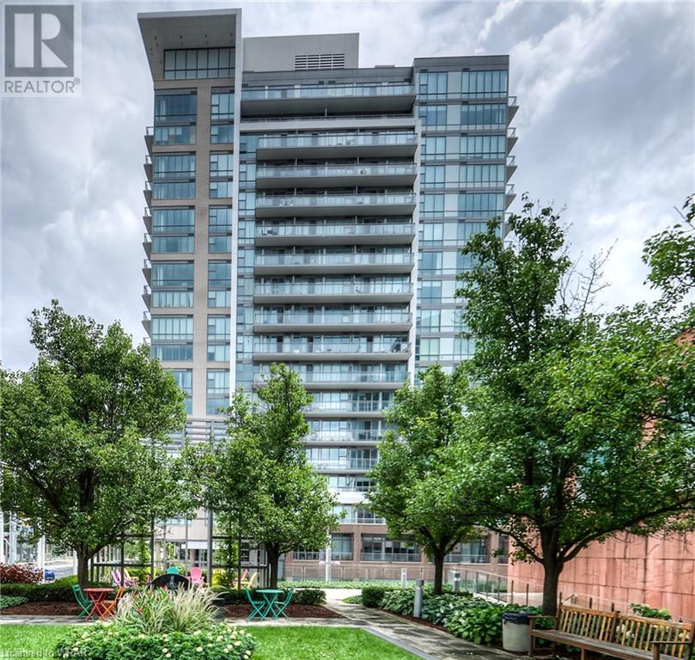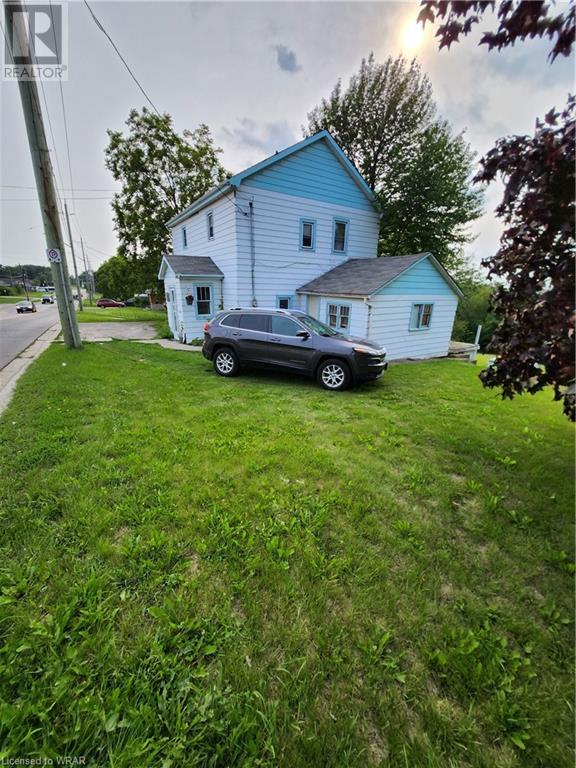212 Lee Valley Road
Massey, Ontario
Discover your slice of paradise in Massey! This 1.5-acre lot, just minutes from the public boat launch, offers the ideal setting for your dream home or tranquil getaway. Nestled among the pines, a perfect clearing awaits your new build. With hydro ready at the road and a gravel driveway in place, the groundwork is set for your vision. Plus, enjoy the added perk of no development fees. Embrace the beauty of nature and start building your future today! (id:56221)
Claudine Bichette Real Estate Brokerage
123 Courtland Street
The Blue Mountains, Ontario
Summer Rental at Blue Mountain in the Windfall Development starting August 1st! Listed price is per month and property is available for flexible and extended time frames. This beautiful vacation home is surrounded by breathtaking Mountain views and is walking distance or a short 3 minute drive to the base of the iconic Blue Mountain Village's shops, restaurants and stores and only 7 minutes to Downtown Collingwood and the beach at Sunset Point. This 2 story semi-detached home was tastefully finished with many high-end upgrades and comes fully furnished with stylish modern decor that will instantly make you feel at home and at ease. The main floor boasts a bright and open concept floorplan with a large chef style kitchen, large island in the center w/built-in lower cabinet microwave, gas stove and cooktop, dishwasher and a fridge w/ filtered water and ice maker. The dining area has a show piece live edge wood table with room for the whole family, and the living room showcases a cozy gas fireplace w/ wall mounted TV above and sectional sofa perfect to relax after a day on the slopes. Upstairs you have the master bedroom and 5 piece en-suite bathroom w/ soaker tub and stand up shower, the second bedroom has 2 comfortable queen beds, the third bedroom has 1 comfortable queen bed, upstairs also has another full 4 piece bathroom and a separate laundry room. The lower level is also finished and furnished with another full bathroom and a large rec-room w/ an enormous sectional cloud sofa and 75 mounted TV making it the perfect place for family movie night. The entire home sleeps up to 8 people comfortably and comes with the worlds fastest 3.0GB internet, cable TV and parking for 3 vehicles. The Windfall community area features a year round heated pool, hot tub area, sauna and gym facility that you won't want to miss. This is a smoke-free pet free home looking forward to hosting you this winter season! (id:56221)
RE/MAX Solid Gold Realty (Ii) Ltd.
247 Belvenia Road
Burlington, Ontario
For more info on this property, please click the Brochure button below. Stunning and unique property priced to sell! Bungalow complete with a back yard oasis. Build your custom dream home on this once in a life time lot in the heart of Burlington close to the top schools in the area Tuck and Nelson! Don't wait too long this one will go quickly! (id:56221)
Easy List Realty
170 Silvercreek Parkway N Unit# 3
Guelph, Ontario
Style Encore® buys and sells gently used apparel, professional attire, shoes, handbags and accessories for women and is the newest member of the Winmark Franchise family of high quality retail-resale brands. The retailer aims to be the preferred store for fashionistas, bargain hunters, and recycling-conscious women by focusing on the latest styles and hottest brands, all in great condition. This ultra-high-value retailing niche is completely turn-key and located in Guelph's North end within a high traffic and highly visible retail plaza on Silvercreek Parkway. A profitable retail franchise with great sales volume, fully equipped, inventory and systems in place making this an incredible business opportunity! (id:56221)
Keller Williams Home Group Realty Inc.
116 Saul Street
Odessa, Ontario
For more info on this property, please click the Brochure button below. Introducing this exquisite brand-new bungalow nestled in the desirable Babcock Mills subdivision. Crafted with meticulous attention to detail, this residence offers a blend of elegance and functionality. Featuring two bedrooms and two bathrooms, this home comes adorned with numerous upgrades. Enter into the inviting open-concept kitchen, dining, and living area, highlighted by soaring vaulted ceilings and a bespoke kitchen layout. The expansive master bedroom exudes luxury with its tray ceiling, adorned with crown moulding and pot lights. Step into the ensuite bath, where custom glass shower doors, dual shower heads, and a quartz-topped vanity create a spa-like ambiance. Convenience meets style with main floor laundry, ample pot lights, and upgraded flooring throughout. A spacious two-car garage provides ample storage space, with convenient access to the basement for all your storage needs. The unfinished basement awaits your personal touch, boasting 9’ ceilings and oversized windows that flood the space with natural light. Completing this exceptional offering is a paved driveway, ensuring both functionality and curb appeal. Don't miss out on the opportunity on this stunning bungalow! (id:56221)
Easy List Realty
462 Hazel Street
Waterloo, Ontario
This is a 55' WIDE BUILDING LOT on Hazel Street (near Albert St.) that is close to everything! This lot was recently severed and has R1 zoning that allows for a single detached home. Choose your own design and your own your builder. This lot allows for a possible main floor footprint that is almost 1100 sq. ft. (102 sq. m.). That means that you can easily build an 2000 sq. ft. TWO STOREY HOME with a SINGLE CAR GARAGE. This new property is in an established neighbourhood, meets ALL of the zoning regulations and all of the city services are nearby. All you have to do is design your home and apply for a Building Permit. This property is within walking distance to Winston Churchill PS, St David CSS, WLU, U of W, and the Parkdale & Philip Street plazas. It is on a bus route and close to Weber St. It is also located next to the trails of Sugarbush Park. (id:56221)
RE/MAX Solid Gold Realty (Ii) Ltd.
1536 Tiny Beaches Road N
Tiny, Ontario
For more information please click the brochure button below. An awesome Georgian Bay waterfront home directly on 102 feet of exclusively owned private sandy shoreline extending into lake! Ideal sandy beach and gradual lake bottom gradient in crystal clear water. This perfect lake bottom sandy gradient continues to deep water. Two Rock Groynes protect the swim bay providing an excellent sheltering for swimming and launching boats. This home has private properties on both sides insuring tranquility. This property does not have troublesome noisy adjacent public right of ways. This all-season home is in the clean waters north of Lafontaine. open water view of blue mountain with south western exposure provide unbeatable sunsets and great sunlight in winter. Inclusions: brand new furniture + new SS DW + new SS appliances + high end W/D. **** EXTRAS **** The massive waterside deck is great for entertaining! A high volume drilled well & oversized approved septic system in place. This waterfront turnkey gem includes everything, survey available showing ownership into lake! (id:56221)
Easy List Realty
101 Clayton Street
Mitchell, Ontario
Welcome to your dream home to be built in the vibrant community of Mitchell, Ontario! Nestled within a new subdivision, this magnificent semi-detached residence offers the perfect blend of modern elegance and comfortable living. With 3 bedrooms, 2.5 baths, a 1.5 car garage, numerous upgrades, and a separate entrance to the basement, this home is sure to exceed all your expectations. Just imagine yourself in this beautifully designed home, with a spacious and inviting open-concept floor plan. The main level features a bright and airy living area, seamlessly connected to the dining space, perfect for hosting gatherings or enjoying cozy family evenings. The large windows flood the space with natural light, creating a warm and welcoming atmosphere throughout. The stylish kitchen is a culinary enthusiast's dream, boasting premium finishes and state-of-the-art appliances. With ample counter space, sleek cabinetry, and a convenient breakfast bar, this kitchen is as functional as it is visually appealing. Upstairs, you'll find the private quarters of this remarkable home. The generous master suite is a tranquil oasis, complete with a luxurious ensuite bathroom, providing a serene retreat after a long day. Two additional well-appointed bedrooms and a shared bath offer plenty of space for family members or guests. One of the standout features of this home is the separate entrance to the basement. This opens up a world of possibilities, whether you envision a rental income opportunity, a private home office, or an additional living space for extended family. The exterior of the home is equally impressive, with a tasteful blend of brick and siding, creating an eye-catching facade. The 1.5 car garage provides ample space for your vehicles and additional storage needs. Don't miss this incredible opportunity to own a brand new, thoughtfully designed semi-detached home in Mitchell, Ontario. (id:56221)
RE/MAX Twin City Realty Inc.
85 Duke Street W Unit# 1404
Kitchener, Ontario
This tall modern sophisticated open concept condo is located in the heart of downtown Kitchener with a welcoming concierge main lobby service. Unit 1404 is a corner unit with multiple views that shows excellent and is well presented with beautiful flooring, cabinetry, a large granite island and floor to ceiling stylish windows. Owned locker and underground parking space. The multi views from the large covered open balcony has southerly/easterly exposure showing off Kitchener's beautiful landscape. The LRT public transit system is just steps away as well as all other amenities including cafes, restaurants, shopping, +++. Gym access will be available for 85 Duke St W owners in the abutting building at 55 Duke St W when it is complete. (id:56221)
RE/MAX K.l.s. Realty Inc.
103 Clayton Street
Mitchell, Ontario
Welcome to your dream home to be built in the vibrant community of Mitchell, Ontario! Nestled within a new subdivision, this magnificent semi-detached residence offers the perfect blend of modern elegance and comfortable living. With 3 bedrooms, 2.5 baths, a 1.5 car garage, numerous upgrades, and a separate entrance to the basement, this home is sure to exceed all your expectations. Just imagine yourself in this beautifully designed home, with a spacious and inviting open-concept floor plan. The main level features a bright and airy living area, seamlessly connected to the dining space, perfect for hosting gatherings or enjoying cozy family evenings. The large windows flood the space with natural light, creating a warm and welcoming atmosphere throughout. The stylish kitchen is a culinary enthusiast's dream, boasting premium finishes and state-of-the-art appliances. With ample counter space, sleek cabinetry, and a convenient breakfast bar, this kitchen is as functional as it is visually appealing. Upstairs, you'll find the private quarters of this remarkable home. The generous master suite is a tranquil oasis, complete with a luxurious ensuite bathroom, providing a serene retreat after a long day. Two additional well-appointed bedrooms and a shared bath offer plenty of space for family members or guests. One of the standout features of this home is the separate entrance to the basement. This opens up a world of possibilities, whether you envision a rental income opportunity, a private home office, or an additional living space for extended family. The exterior of the home is equally impressive, with a tasteful blend of brick and siding, creating an eye-catching facade. The 1.5 car garage provides ample space for your vehicles and additional storage needs. Don't miss this incredible opportunity to own a brand new, thoughtfully designed semi-detached home in Mitchell, Ontario. (id:56221)
RE/MAX Twin City Realty Inc.
171 Owen Street
Simcoe, Ontario
For more info on this property, please click the Brochure button below. Attention! Don't miss out on this captivating two-story home, currently occupied by tenants. With 4+2 bedrooms and 3 baths, this residence exudes charm and showcases original architectural details throughout. The spacious living and dining rooms are adorned with a stunning stone fireplace and boast vinyl windows that flood the space with natural light. Extensive renovations have been carried out, including rough-ins for the semi-finished basement, allowing you the opportunity to customize it to your liking. (id:56221)
Easy List Realty
375 Queen Street W
Cambridge, Ontario
This property at 375 Queen St W is being offered with 397 Queen St W & 383 Queen St W for a total of 1.926 acres. This group of properties is being sold for their multi-unit development potential. Please note the vacant land between 397 & 383 is also listed & would also consider being part of a larger project. It is listed under LAND with an address of N/A Queen St W & is 1.59 acres. Frontage across all 4 total approximately 470 feet. Total acres if all 4 were together would be approximately 3.5 acres. Fabulous views of the Speed River Riverlands. The River meets quaint & picturesque downtown Hespeler just down Queen Street. Walking distance to shopping & schools. Easy access to HWY 401 & HWY 24. The area is currently experiencing new multi unit developments. The Sellers have done considerable studies which include: An Environmental Impact Study, a Tree Management Plan, and a Functional Servicing Report. Several concepts of various densities & types of housing have been prepared by the Sellers Planners. (id:56221)
Royal LePage Wolle Realty

