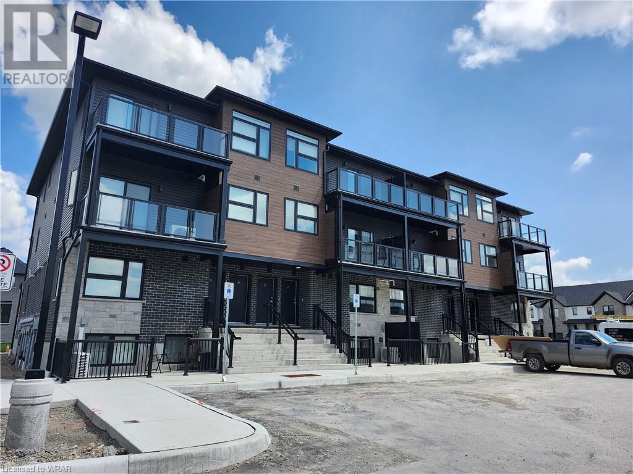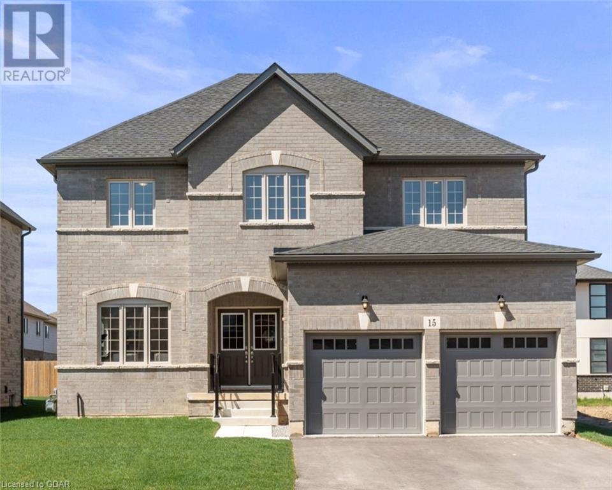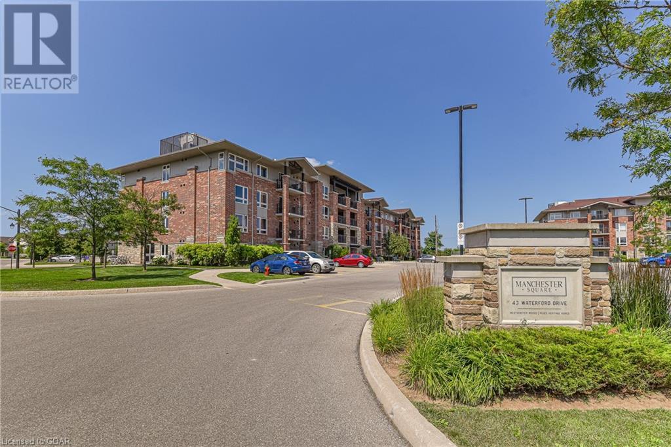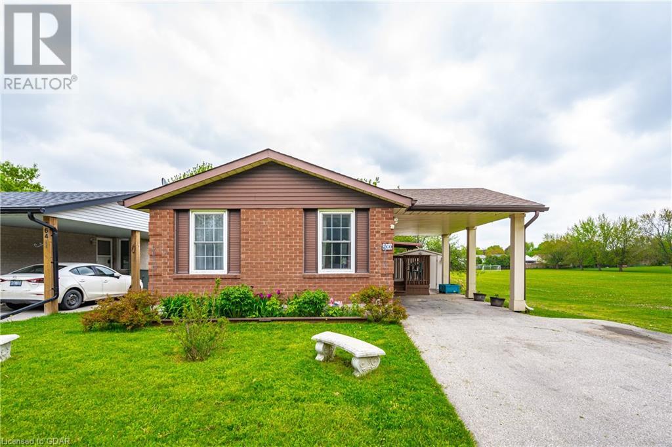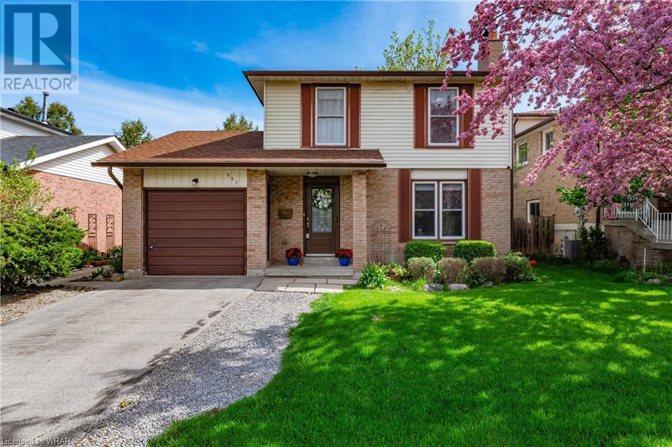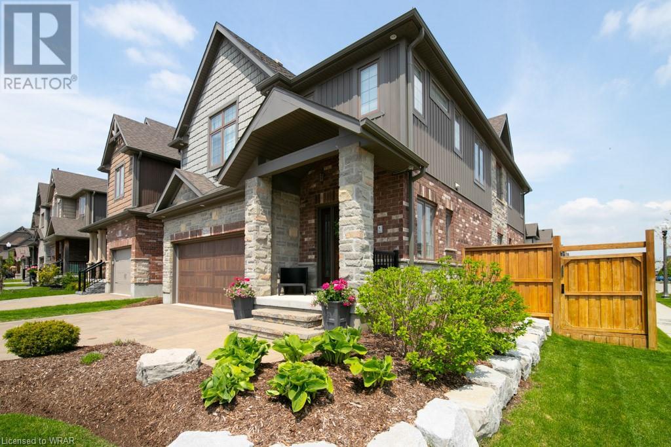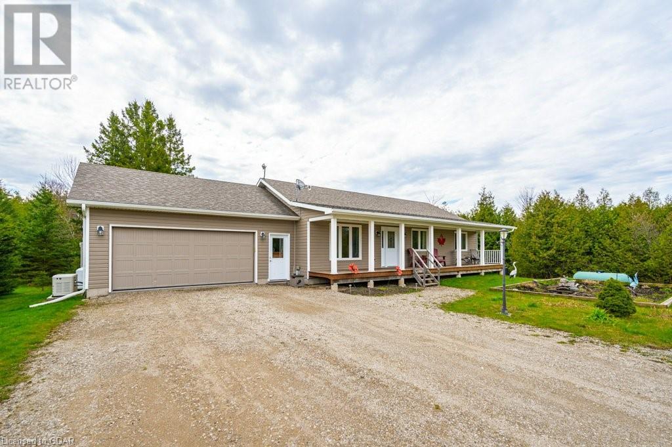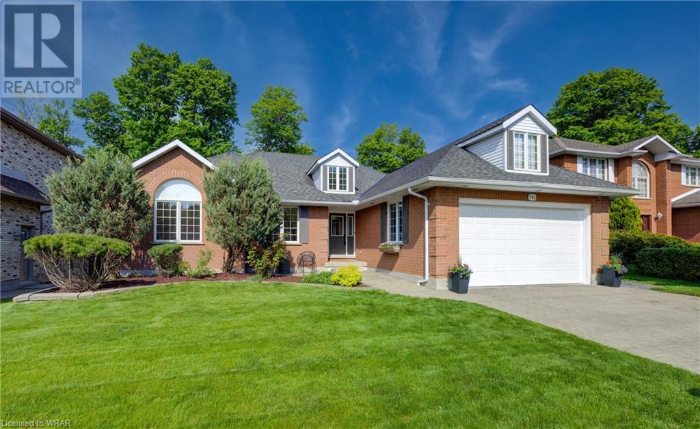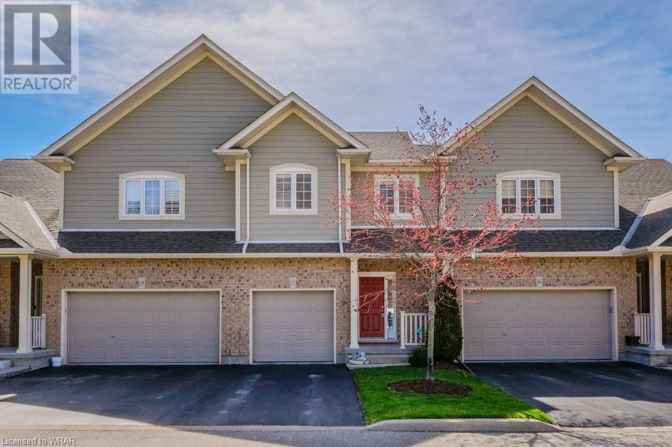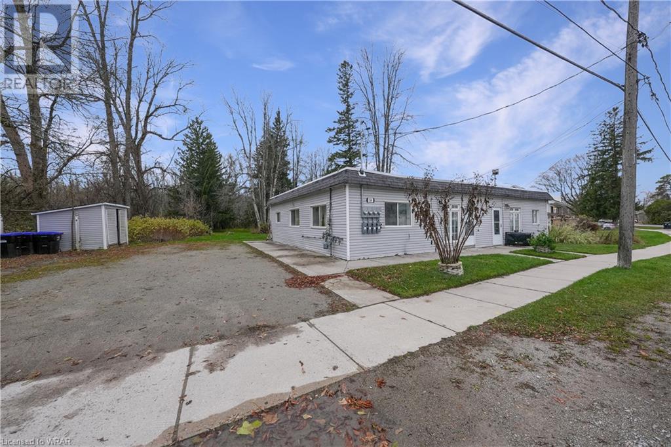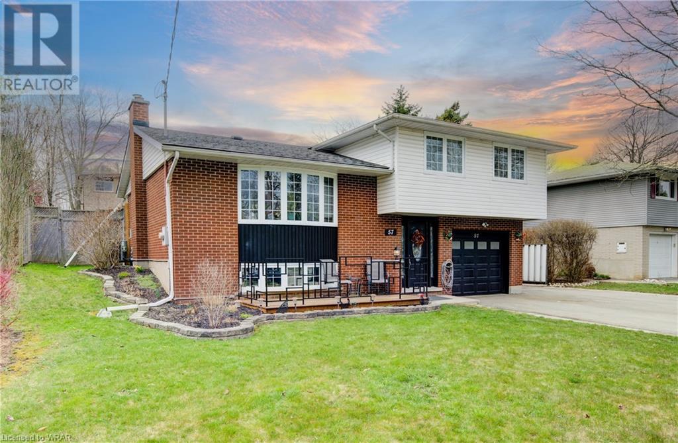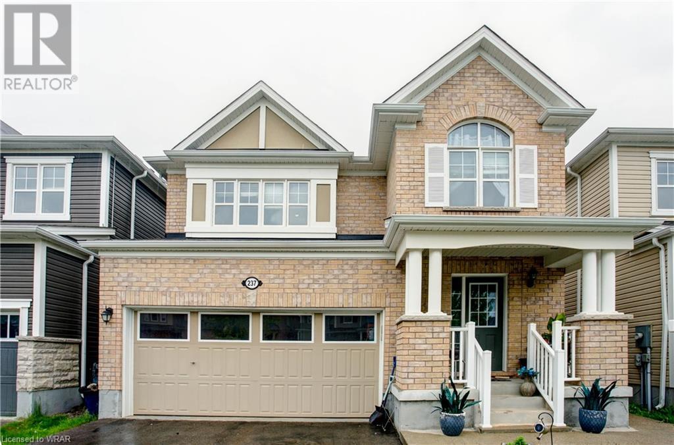50 Faith Street Unit# 11
Cambridge, Ontario
This unit is located at 50 Faith Street in Cambridge, in the city's newest community, offering a fresh and modern living environment. This particular unit features 1290 sq ft of finished living space with an open-concept main floor that has been nicely appointed. It includes 9-foot ceilings, two balconies—one off the master bedroom and another off the living room—and a den on the main floor with two bedrooms upstairs. Prospective tenants have the option to move in on on June 1st, July 1st or August 1st 2024, providing flexibility for their planning. Each unit comes with one parking space included in the rent. The monthly rent is $2595.00 plus utilities, along with the rental of a hot water heater and water softener for $45.99 plus HST. High-speed internet is included in the rent, providing added convenience for tenants. The unit comes nicely appointed with five new appliances included in the rent. The den on the main floor can also be used as a bedroom, offering flexibility in living arrangements. There are 2-bedroom, 2-bedroom plus den, and 3-bedroom units available, catering to various space requirements and preferences. Prospective tenants can schedule showings at their convenience to view the unit and explore its features firsthand. With its modern design, amenities, and convenient location, this unit presents an attractive rental opportunity for those looking for a comfortable and contemporary living space in Cambridge's newest community. 1 PARKING SPACE, INTERNET INCLUDED. (id:56221)
Kindred Homes Realty Inc.
15 Venture Way
Thorold, Ontario
This is a brand new, never-lived-in two-story home that exhibits a modern architectural style with a touch of traditional charm, evident from its symmetrical facade and the use of classic light-colored brickwork. The residence features a spacious interior with 4 beds and 4 baths, accommodating a comfortable and private living experience for a family. The main level of the house boasts an open floor plan that includes a generously sized living area with light wood flooring and large windows that bathe the space in natural light. The seamless flow into the dining area and kitchen makes it ideal for entertaining and family gatherings. The kitchen is upgraded with contemporary dark wood cabinetry, a central island with a breakfast bar, and elegant upgraded countertops. Throughout the house, the luxurious third upgrade tile provides a consistent and sophisticated flooring choice that enhances the modern aesthetic. The upper level contains the bedrooms, offering personal retreats with ample closet space and windows that provide plenty of natural light. The bathrooms are designed with a sleek modern aesthetic, featuring dark wood vanities, white countertops, and the same high-quality tile flooring. One of the unique features of this home is the separate entrance to the basement, which offers potential for a private suite or an entertainment area, adding versatility to the living space. Outside, the property includes a double garage with a rough-in EV charger installed, and a substantial backyard with a lawn area, perfect for outdoor activities or future landscaping endeavors. The separate basement entrance is also accessible from the backyard, reinforcing its potential as an independent living area. This home is ideal for those seeking a blend of modern design, spacious living, and practical features, including energy-efficient additions and luxurious upgrades, in a brand new residential setting. (id:56221)
Real Broker Ontario Ltd.
43 Waterford Drive Unit# 212
Guelph, Ontario
Welcome to Unit 212 at 43 Waterford Drive, situated in the highly sought-after Westminster Woods neighbourhood in Guelph's South End. This inviting 2-bed, 1-bath unit features a spacious open layout, perfect for comfortable living with plenty of natural light. The addition of a den off one of the bedrooms offers versatility, providing options for a potential office or dining nook. The kitchen seamlessly connects to the living room, making it ideal for both entertaining and relaxation. Step out onto the covered balcony from the living room for peaceful evenings or sunny afternoons. The in-suite laundry room offers extra storage and your own parking space just steps from the front door adds to the convenience. With close proximity to the 401, this unit also offers easy access to many amenities, including shopping, restaurants, parks, walking trails, gyms, entertainment options, and golf courses. Whether you're a first-time buyer, downsizing, or an investor, this well-maintained unit caters to every lifestyle. Don't hesitate—schedule a viewing today at 43 Waterford Drive, Unit 212. (id:56221)
Royal LePage Royal City Realty Brokerage
260 Strathallan Street
Centre Wellington, Ontario
Want to keep an eye on the kids in the playground? Or maybe kick the soccer ball around with them at a soccer pitch nearby? Well at 260 Strathallan they are both in your own backyard!!! You can keep an eye on the kids from your own private back deck...and only a one minute walk next door to the Elementary Catholic School. Need to pick up a few odds and ends and there isn't a car available? no worries, Wal Mart is less than a 2 minute walk down the street but far enough away you never hear it. Prime location in the heart of Fergus. This home checks all the boxes. Surrounded by greenspace/parks and next to elementary School. Spacious Main floor layout including Sunroom overlooking expansive deck and Park. Complete in-law suite in lower level with kitchen rough-in including kitchen cupboards (requires installation) and appliances. Many upgrades by owner including new forced air Gas Furnace (but left baseboard heating intact as a contingency if needed), Central A/C, new roof in past 7 yrs and large deck to rear of home. All appliances including second refrigerator in basement, upright freezer, 2 x ceiling fans, gas f/p stove in Sunroom and additional window A/C unit are included in the package. Garden shed at side of property included. Walking distance to shopping, schools and amenities. Don't miss out on this excellent opportunity. (id:56221)
Coldwell Banker Neumann Real Estate Brokerage
557 Holly Avenue
Milton, Ontario
Welcome to 557 Holly Avenue in Milton! After 36 incredible years of memories, it’s time for this home to welcome a new family! This charming two-storey family home is nestled in the heart of Milton, within walking distance to schools, close to all amenities including the 401! Built in 1980, this home has been lovingly maintained and pride of ownership is evident. Featuring 3 bedrooms and 2 bathrooms, this home showcases approximately 1300 square feet of living space with multiple updates that make it move in ready. From the roof shingles and eavestrough with leaf protector in 2012, to the updated windows, this home is designed for both comfort and peace of mind. Step inside and be greeted by the bright welcoming foyer which leads you to the spacious family room with wood burning fireplace and separate dining area and eat-in kitchen with sliders to the fully fenced yard. Upgrades include vinyl flooring, a sleek countertop and stylish backsplash in the kitchen, updated in 2021, ensuring modern convenience without sacrificing its timeless charm. Nestled in a family-friendly neighbourhood, this link home (attached only by the foundation) offers not just a place to live, but a community to thrive in. With the furnace, air conditioner and hot water tank updated in 2021, you can rest assured knowing that comfort and efficiency are top priorities. (id:56221)
RE/MAX Real Estate Centre Inc. Brokerage-3
259 Falconridge Drive
Kitchener, Ontario
Welcome to 259 Falconridge Dr, where luxury meets functionality in this stunning home boasting countless upgrades. With 4 bedrooms and 4 baths, this residence offers spacious living at its finest. Step through the spacious foyer adorned with polished porcelain tile, setting the tone for the grandeur within. The impressive living/dining room features gorgeous hardwood floors and a gas fireplace, perfect for cozy evenings with loved ones. The chef's dream kitchen awaits, equipped with granite counters, built-in appliances, an island with breakfast bar, butler’s pantry, glass backsplash, and a custom wine rack. A convenient mudroom provides access to the pristine double garage with an epoxy floor, while a handy powder room completes the main level. Retreat to the large primary room accompanied by a luxurious 5-piece ensuite. Two additional bedrooms and a bonus room offer versatility and potential. The laundry room stands out with built-in cabinets and granite countertops. The basement is an entertainment hub, featuring a theatre room with surround sound, wet bar, bathroom with heated floors, and a fifth bedroom complete with a Murphy bed. Stay fit in the dedicated workout room, while smart home technology adds convenience with integrated blinds and lighting for effortless control. Outside, the meticulously designed backyard oasis awaits, offering relaxation and entertainment year-round. Enjoy heated covered porch, expansive deck with an outdoor kitchen with a keg tap. Immerse yourself in leisure with a hot tub, practice your putting skills on the green, or by scaling the rock wall. Gather around the gas fire pit on the patio for cozy conversations beneath the stars, enhanced by outdoor speakers. Located just steps from Grand River trails, Kiwanis Park, Grey Silo Golf Course, excellent schools, and amenities, 259 Falconridge Dr offers the perfect blend of luxury and convenience. Schedule your showing today and experience the epitome of upscale living. (id:56221)
Exp Realty
9478 Maas Park Drive
Mount Forest, Ontario
Welcome to worry free country living at an affordable price! This custom 'Quality Home' found its spot in 2016, located on just shy of 2.5 acres along Bell's creek, in a country estate subdivision, minutes south of Mount Forest. This almost 1600sqft bungalow features 3 bedrooms up, including a very generous master with ensuite. Large windows throughout let all the natural light in, while letting you gaze out at the wooded lot. The open kitchen/dining/living areas spill out to the wonderful sunroom and two level deck. The partially finished lower level adds to the living space by offering a third full bath, fourth bedroom, his and hers crafting rooms and rec/tv area. This is truly the ideal spot for those looking to downsize, upsize, or heck just wanting to move to the country without feeling isolated! Stretch your dollar and book your tour! (id:56221)
Your Hometown Realty Ltd
541 Paradise Crescent
Waterloo, Ontario
Introducing 541 Paradise Cres, your destination for refined living in Waterloo's sought-after Beechwood community. The walk-out basement opens up to lush greenery, providing a picturesque backdrop & seamless indoor-outdoor living. In addition to 5 beds & 3 baths with over 2,000 sqft, this property offers numerous features & upgrades. Enter the bright 2-storey foyer, into the main level, where elegant hardwood flooring add warmth & sophistication to the living space. Adjoining the living room, a sunroom overlooking the beautiful wooded area ushers in the sunshine and serenity of nature, creating a peaceful at-home retreat. The inviting family room showcases a charming fireplace, complemented by a large window that floods the space with natural light. The kitchen features a gas stove, granite countertops, & exquisite wood cabinetry, complete with a breakfast bar. From the dining area, elegant double doors draw you out to the expansive raised deck. As a bonus, the main-floor den with built-in storage offers a versatile space, perfectly customizable to your lifestyle needs. Continuing on the main level, a convenient primary bedroom with 4-piece ensuite & double closet provides easy accessibility. Completing this floor is another great sized bedroom & 4 piece family bath! Head to the lower level where the expansive walkout basement extends your living space with a large rec room & 2 generously sized bedrooms. The updated bathroom boasts a custom shower renovation for added luxury & comfort. Step outside, where the meticulously maintained lawn & garden offer a beautiful curb appeal & outdoor living space with simplified upkeep, thanks to the fully functional sprinkler system. If you’re searching for a for a bright bungalow with a walkout basement in a premium neighbourhood, look no further – book your showing today! (id:56221)
RE/MAX Twin City Realty Inc.
50 Bryan Court Unit# 17
Kitchener, Ontario
Welcome to 17-50 Bryan Court. This is a desirable 2 storey executive townhouse condo in Lackner Woods. This home boasts 2 very spacious bedrooms. The primary is complete with a generous walk-in closet equipped with a smart organizer system. The 5pc primary ensuite offers a soaker tub and separate shower. The main floor offers and abundance of natural light, 9 ft ceilings, main floor laundry and an open kitchen/living room/dining room. All primary rooms have gleaming hardwood, this is a carpet free home. There are sliding doors to 2 tiered deck that is perfect for entertaining or privately enjoying quiet surroundings. The basement space awaits your final finishes but already offers a recreation room, work space for the hobbiest and and oversized windows. This low maintenance condo community is extremely well maintained and offers the charm of a neighbourly feeling. This prime location is close to all amenities, trails and highway access. Ample visitor parking. (living room and primary bedroom are virtually staged) (id:56221)
Hourglass Real Estate
54 Coldwater Road
Waubaushene, Ontario
Invest in this fantastic turn key single-story fourplex situated on a spacious lot in Waubaushene, offering a prime opportunity near the stunning Georgian Bay. Each unit has been individually metered for hydro and underwent extensive interior renovations. There are no common areas in the building, so you only need to factor in water as a monthly utility expense. The property comprises four one-bedroom units, three currently occupied at competitive market rental rates, and one vacant unit available with possibility of generating an annual income of $66,000 once vacant unit rented out. This investment gem boasts ample parking, with no parking assigned or included in any tenant's current lease, an expansive lot, and an updated septic bed in 2018. Conveniently located near marinas, the Tay Trail for hiking and cycling enthusiasts, and with easy access to Hwy 400 for an effortless commute to Barrie or Orillia. Vendor Take Back (VTB) mortgage / seller financing available, plus one year of free property management included. (id:56221)
Real Broker Ontario Ltd.
57 Larkspur Crescent
Kitchener, Ontario
INLAW SUITE WITH KITCHEN!! NOT HOLDING OFFERS!! Nestled in a sought-after family-friendly neighborhood,this exceptional property offers the perfect blend of comfort,convenience,and versatility.Whether you're a multigenerational family seeking separate living areas,a large family in need of ample space,or a savvy real estate investor,this home ticks all the boxes. Upon arrival,you'll be greeted by the charm of this spacious sidesplit design, sitting majestically on a large lot. The curb appeal is accentuated by the brand new extra-wide triple driveway,providing ample parking space for 6+ vehicles, ideal for accommodating guests or a growing family's fleet of cars. Step inside to discover a meticulously maintained interior boasting a thoughtful layout designed to cater to the needs of multigenerational living or a large family. With 3 bedrooms on the upper levels, including a serene master retreat,everyone can enjoy their own private space. What sets this home apart is the separate lower level in-law suite complete with a full kitchen,offering unparalleled flexibility and privacy. Whether it's accommodating aging parents, hosting extended family visits,hosting your very own AIRBNB, or generating rental income, this self-contained unit caters to various lifestyle needs. The heart of the home is undoubtedly the main living area, where an abundance of natural light floods through large windows, illuminating the custom and unique updates that have been meticulously crafted throughout. From the designer fixtures to the high-end finishes,every detail reflects quality craftsmanship and thoughtful design. Outside,the expansive backyard provides endless opportunities for outdoor enjoyment and entertainment,whether it's hosting summer barbecues, gardening, or simply relaxing in the tranquility of your own oasis. Conveniently situated near schools, shopping centers,and eateries,everything you need is just moments away,ensuring utmost convenience for your everyday living needs. (id:56221)
RE/MAX Twin City Realty Inc.
237 Shady Glen Crescent
Kitchener, Ontario
If you are in search of a home with an in-law suit or rental income potential, look no further than 237 Shady Glen. Situated in the desirable Huron park community. Enjoy aproximately 3300sqf of finished top to bottom living space. The main floor offers a practical open concept layout with 9ft ceilings, hardwood flooring and an abundance of natural light making this home bright and welcoming for your many gatherings. The open concept kitchen has a considerable amount of cover space. Sliding patio doors. This home offers 3 bedrooms + a loft upstairs. 3.1 bathrooms throughout and carpeted floors upstairs. The master bedroom is bright and spacious. It provides a perfect blend of comfort, luxury and privacy, featuring 2 walk-in closets with a spacious ensuite bathroom. The laundry room is located on the upper floor for your convenience. The fully finished basement has a separate entrance and is equiped with an accessory apartment fully built to help with the mortgage.. It has 1 bedroom plus a den that can be used as an extra bedroom. Available parking for 4 cars.. This must-see home will not disappoint! (id:56221)
RE/MAX Twin City Realty Inc.

