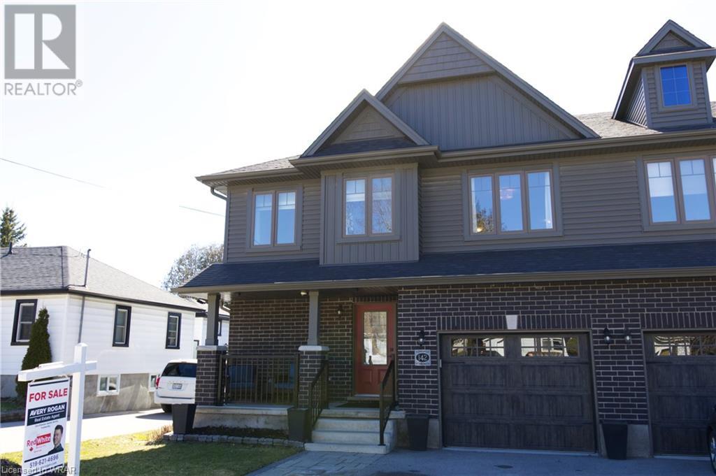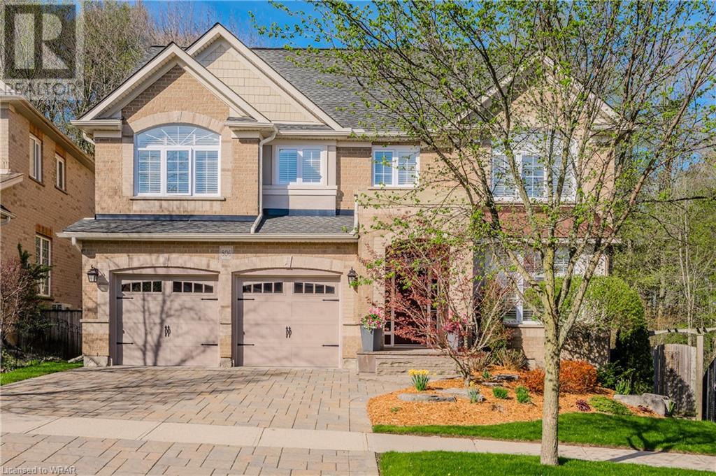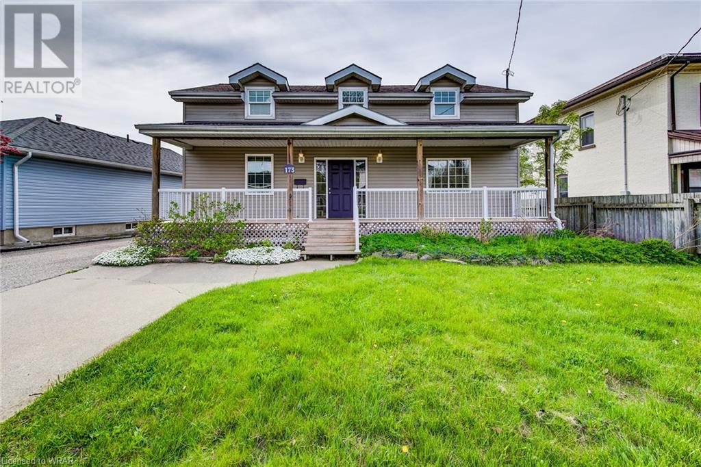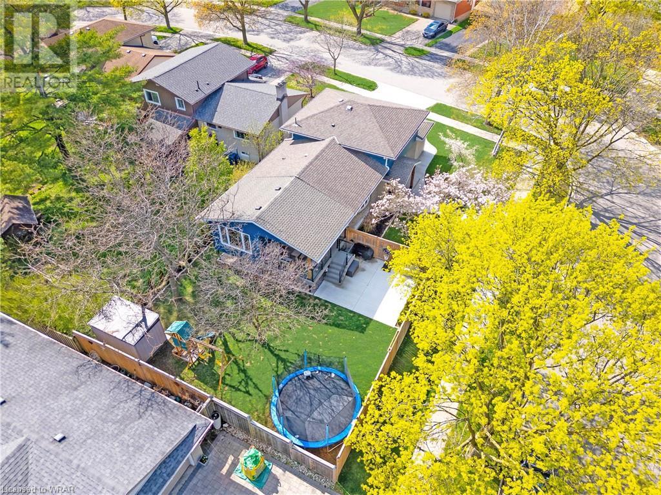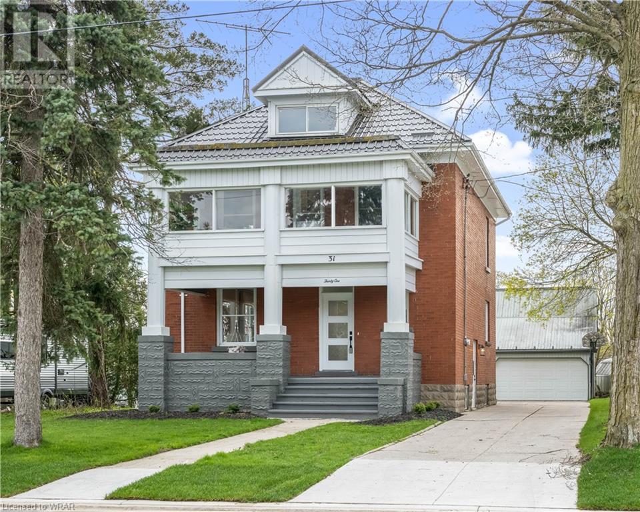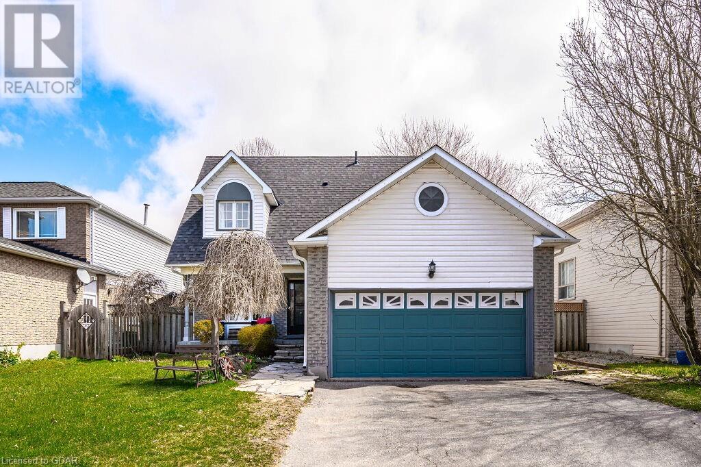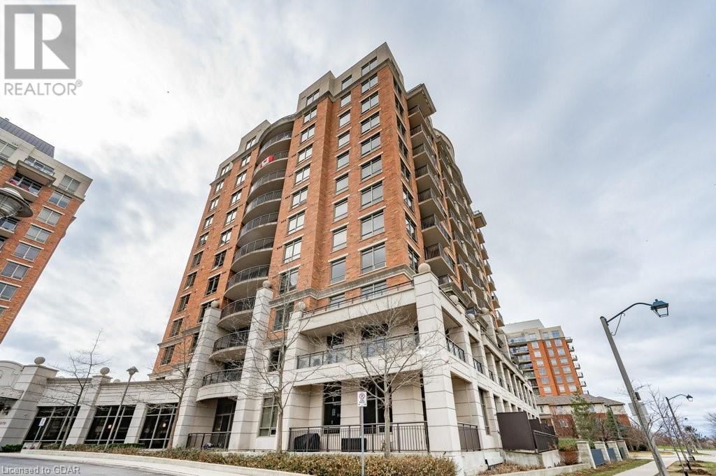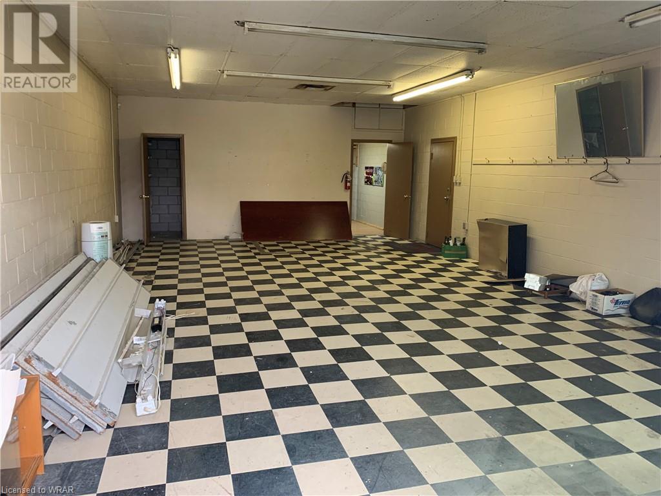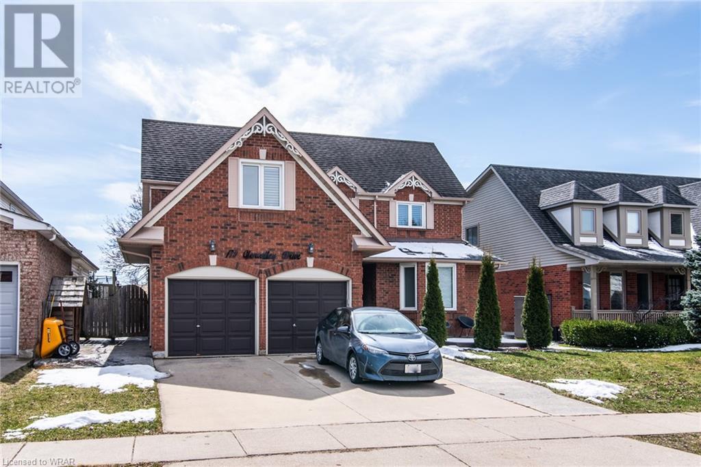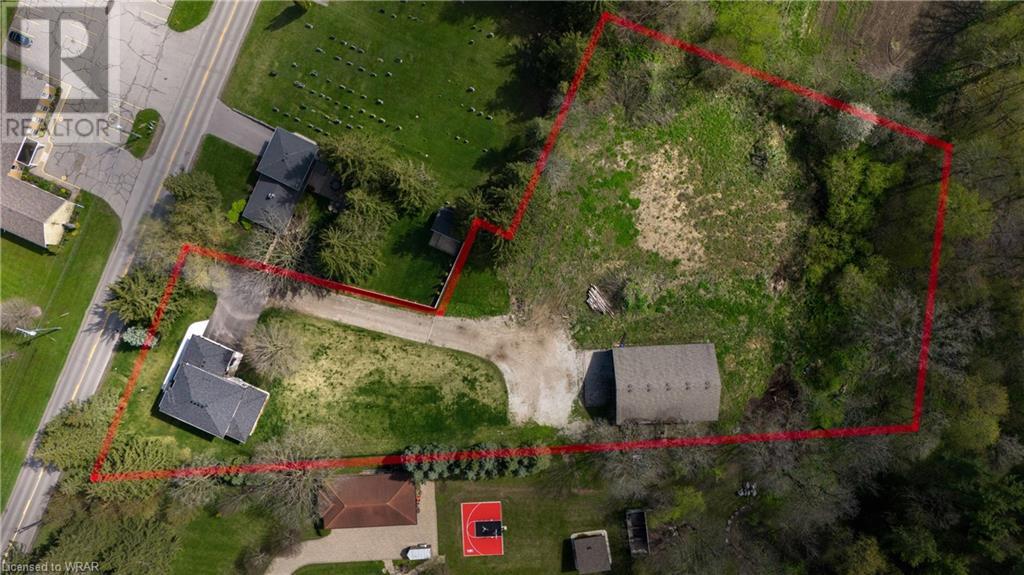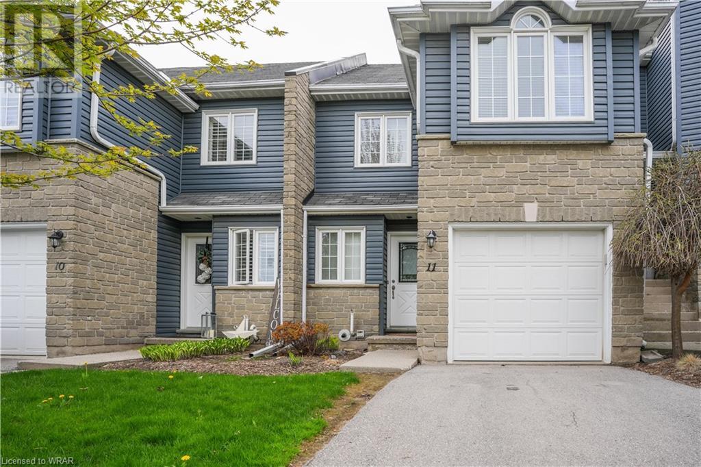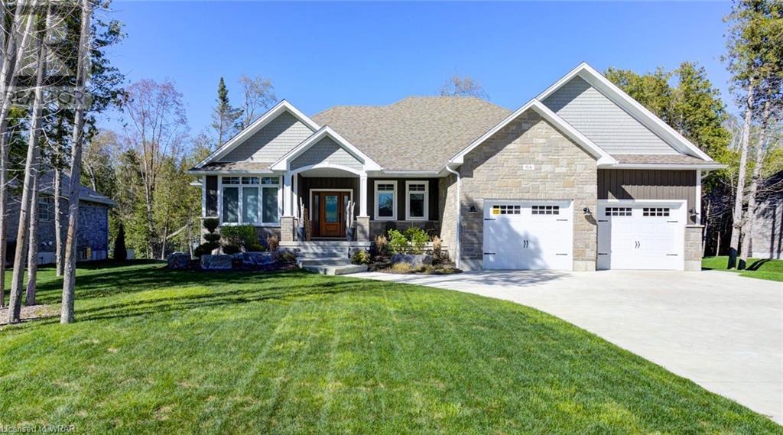142 Forfar Street E
Fergus, Ontario
This well-kept home is all set for you to move right in and enjoy life to the fullest! With lovely wainscoting, stylish lighting, and an open layout, it feels inviting from the moment you step inside. The kitchen is bright and welcoming, featuring quartz countertops, subway tile backsplash, a handy walk-in pantry, and stainless steel appliances. Step outside to the deck, where you can relax and enjoy the privacy of the fenced yard. Upstairs, there's a bonus family room that can serve as a playroom, office, or den, along with a primary suite boasting two closets and a luxurious five-piece ensuite bath. Two more bedrooms and a convenient laundry room round out the upper level. Plus, the finished basement provides extra living space with another bedroom and office. Situated just a short stroll from schools, shops, restaurants, and amenities in Fergus, this home offers both comfort and convenience. (id:56221)
Red And White Realty Inc.
806 Munich Circle
Waterloo, Ontario
Nestled within the prestigious Rosewood Estates of CLAIR HILLS OF WATERLOO, lies an architectural masterpiece awaiting your discovery. Custom crafted by Laurelview Homes, this over 4700sqft fully finished home is sure to spark all of your senses. As you step through the threshold, a SYMPHONY OF SENSATIONS GREETS YOU. Picture-perfect living and dining rooms, w/9ft ceilings & views of the main floor. The EXPANSIVE FAMILY ROOM steals the show, SOARING WITH 18-FOOT CEILINGS & gleaming hardwood floors, a built-in wall unit CRADLES A GAS FIREPLACE, & large windows w/PANORAMIC FOREST VIEWS. The kitchen delights the culinary connoisseur within. Designer backsplash, granite countertops, and ShelfGenie Kitchen cabinet pull-out organizers adorn the space; undermount lighting dances across the surfaces, illuminating your culinary adventures. Sliders to A TREX 400 sq ft COMPOSITE DECK SPANS THE WIDTH OF THE HOME, & a second slider door access allows you to retreat to the MAIN FLOOR DEN/OFFICE. Journey to the second floor where The primary bedroom, boasts a palatial layout & a palladium window which floods this space with natural light. A walk-in closet & second standard closet along with a 5-PIECE ENSUITE, complete with a jet tub and double quartz vanity. 3 additional bedrooms for family or guests, & here you also find the 2nd-floor laundry. Descend to the FINISHED WALKOUT BASEMENT w/features a closed & ventilated gym area, built-in bookshelves, & a full 3-piece bathroom. Outside, a LOWER PATIO FRAMED BY A GARDEN RETAINING WALL constructed with Techo-Bloc paving stones sets the stage for endless relaxation. And with a 14-foot Swimstream Swim Spa w/Rollaway Cover included in the sale. FULLY FENCED AND NESTLED ON A COVETED PIE-SHAPED LOT. Surrounded by a lush greenbelt, it's a haven of tranquility where every moment is infused with beauty and grace. Don't let this opportunity slip away. Embrace luxury living at its finest and make this exquisite property your forever home today. (id:56221)
Royal LePage Wolle Realty
173 Victoria Street
Ingersoll, Ontario
This cute but spacious home has it all! The inviting front porch is the epitome of curb appeal! Walk through the front door and to your right is a powder room and mud room / dog's room. That right, this home has a mudroom with a dog wash station. Perfect for washing those muddy feet after playing outside! Walk down the hall to your updated kitchen with island and breakfast bar, stainless steel appliances and sliders to your large deck. Imagine stepping out your back door into a vast green expanse. This fully fenced, oversized yard is the perfect place to get your hands dirty tending to your garden, a haven for relaxation by the fish pond, and a playground for outdoor activities. It's a blank canvas waiting to be transformed into your own private green oasis. Back inside there is plenty of room to relax in the large living / dining room with lots of natural light. The upper level boasts a large primary bedroom with 4 piece ensuite, two more spacious rooms and a 3 piece bath with laundry. The unfinished basement has a walk up to the rear yard and could easily be finished to be used as a rec room or another bedroom and still have space for a home gym. The hot water heater and water softener are owned and the sump pump was replaced last year. (id:56221)
Davenport Realty Brokerage
41 Queenston Crescent
Kitchener, Ontario
Welcome to 41 Queenston Crescent! A superb updated family home on a large corner lot! Plenty of thoughtful touches throughout, including a fully remodelled main floor, kitchen & extended driveway. Check out our TOP 7 reasons why this house could be your home! #7 BRIGHT & AIRY MAIN FLOOR - The main floor welcomes you with a bright foyer, a convenient home office, complemented by a gorgeous updated combo laundry mud room. #6 SPACIOUS SECOND LEVEL — Ascend to the second level, where you'll find a stunning living room, a fully remodelled eat-in kitchen, and walkout access to your backyard. Relax or entertain in the gorgeous living room, adorned with durable wide plank flooring and ample natural light. It also features a custom stone mantle with built-ins. #5 EAT-IN KITCHEN - Step into the bright kitchen, equipped with stainless steel appliances, brass hardware, a Brizo champagne brass electronic touch faucet, and Kohler cast iron enamelled apron and bar sinks. Floor-to-ceiling cabinetry with crown molding, quartz countertops, and subway tile backsplash create a stylish ambiance, while soft-close drawers and a 4-seater island with breakfast bar enhance functionality. Enjoy quality family time in the open-concept dining room, featuring a convenient power doggy door and a walkout to the covered composite deck. #4 BACKYARD RETREAT — Step out to the roomy backyard, which has a spacious covered composite deck with glass railings. #3 UPSTAIRS — On the second level, you’ll find 3 bright bedrooms & a main 4-piece bath. The primary suite features a fabulous 4-piece ensuite. #2 FINISHED BASEMENT - You'll appreciate the extra space in the bright basement, which features a spacious living room, large window, and bar. Plus, enjoy plenty of storage space and the convenience of a 3-piece bath. #1 CENTRAL LOCATION - You’re located close to nature & walking trails, fabulous shops, restaurants, Stanley Park Mall, the Grand River, & you have easy access to Highway 401 and the Expressway. (id:56221)
RE/MAX Twin City Realty Inc.
31 Pacific Avenue
Milverton, Ontario
Welcome to 31 Pacific Avenue! This exceptional, updated century home offers the perfect blend of luxury, comfort, and nostalgia. Located in the charming town of Milverton, this stylish property has undergone a complete renovation, including a steel roof, and features beautiful finishes and room for the entire family. Check out our TOP 7 reason why you’ll want to make this house your home!#7 CARPET-FREE MAIN FLOOR - The spacious living room features beautiful luxury vinyl flooring and updated light fixtures, providing a serene space to unwind. Conveniently located at the rear of the home, the main floor features a bright & airy sitting room with a walkout & a combo powder/laundry room. There are also 9-ft ceilings throughout the main floor. #6 COVERED PORCH—The tranquil covered porch is ideal for a morning coffee or an evening cocktail. #5 EAT-IN KITCHEN - The bright updated kitchen awaits, offering high-end stainless steel appliances, soft-close cabinetry, quartz countertops & subway tile backsplash, an island with breakfast bar & a coffee nook. The formal dining room is perfect for entertaining. #4 SUNROOM- On the 2nd level, there is a bright 3-season sunroom with panoramic views of your front yard. With plenty of space and natural light, it is perfect for a summer home office, sitting room, or playroom for the kids. #3 BEDROOMS & BATHROOM - There are 4 bright bedrooms with updated light fixtures and the main 4-piece bath with a luxurious soaker tub and a standup shower. The expansive loft on the third level could be finished to your heart's content. #2 PARKING - Enjoy ample space with an extended driveway and garage. Additionally, the garage offers a second level of storage space. #1 LOCATION - Milverton is a charming and quaint town. Situated amongst charming shops and surrounded by nature's beauty, yet close to neighbouring towns & cities, you're perfectly positioned to enjoy the best of all worlds: small-town charm, a nostalgic lifestyle & urban convenience. (id:56221)
RE/MAX Twin City Realty Inc.
728 Woodhill Drive
Fergus, Ontario
Are you looking for that perfect family home with in-law suite ? Look no further, this marvellous 4 bedroom, 4 bathroom home is move in ready for you and your extended family. Functional main floor with custom kitchen, pantry and corian countertops, dining area and sliding door to deck and lower patio area. Relax in the sunken living room with cozy gas fireplace, finished in brick from floor to ceiling and hardwood floors. Added main floor family room and once formal dining room, is now a bright home office. Upstairs is dreamy master bedroom with it’s own sitting area, 4 pc ensuite with dual sinks, glass shower and walk-in closet. Two additional bedrooms share another 4 pc. bathroom on this level. The fully finished basement offers a full in-law suite with generous kitchen, living room/rec room, spacious bedroom and 4 piece bathroom. Or transform this space back to rec room and bedroom for growing teen. Many updates include roof (‘2021), furnace and A/C (‘2014), windows and doors (‘2013) and more. Situated on a large mature 50’ x 110’ fully fenced lot with flagstone walkway and patio, in a wonderful family friendly neighborhood. I invite you to come see this rare opportunity to bring your family together ! (id:56221)
Keller Williams Home Group Realty
2379 Central Park Drive Unit# 1009
Oakville, Ontario
Welcome to your new home! Located in one of the most desirable buildings in prestigious Oakville this TWO BEDROOM, TWO BATHROOM condo also offers an almost impossible to find TWO UNDERGROUND PARKING SPOTS- huge additional value! Premium 10th floor offers 9'ceilings! Relax on the large southern facing balcony and enjoy the views of the lake and Niagara Escarpment! The kitchen has stainless steel appliances, granite counters and beautiful cabinets. The airy living & dining room feature a walk-out to that beautiful, open balcony. The primary bedroom is spacious and offers a 3pc ensuite, while the second bedroom is conveniently located right next to the full 4pc bath. The ensuite washer & dryer are new and make this the perfect condo! This community is a superb place to live with exceptional amenities woven right into the neighborhood. Uptown Core was planned with pedestrians and bicycles in mind. So no need to take the car everywhere, you can just step outside your front door and get some exercise! There are schools, parks, trails, restaurants and shops of every kind within steps from the building in this charming, friendly community. The 403, 407, QEW are only a few minutes away and the entire GTA is immediately accessible. With the River Oaks Recreation Centre nearby, Sheridan College campus only 2.9km away, Oakville Shopping Centre 3.3km away and Glen Abbey 7km away for the golfers in the family, this really is the perfect location! Call today for your private viewing. (id:56221)
RE/MAX Real Estate Centre Inc Brokerage
12 Oxford Street Unit# B
Cambridge, Ontario
This 1000 sq foot commercial unit is in the centre of town with lots of parking. Convenient location ideal for man uses - office, retail, food service, warehousing, and many more options. (id:56221)
Davenport Realty Brokerage
179 Glenvalley Drive
Cambridge, Ontario
Step into your inviting new residence in Cambridge! This freshly renovated legal basement apartment provides an ideal mix of practicality and comfort, featuring 1 bedroom, 1 bathroom, 1 designated parking spot, and a separate entrance for added privacy. Step inside to discover an inviting open-concept layout, complete with an L-shaped kitchen equipped with brand-new stainless steel appliances, including a full-size fridge and stove. The adjacent laundry room pulls double duty as a convenient storage space, keeping your living area clutter-free. Nestled in a tranquil neighborhood, this apartment is ideal for professionals or mature students seeking a peaceful retreat within reach of city amenities. With easy access to highways and nearby essentials like grocery stores and dining options, everything you need is at your fingertips. Schedule a viewing today to make yourself at home in Cambridge! 1 Parking spot included. Additional parking spot available for those with 2 cars, for an extra $75/month. Tenant pays 20% of monthly utility usage (Hydro, Heat, Water). (id:56221)
Keller Williams Home Group Realty
1441 Huron Road
Petersburg, Ontario
A newly built home in 2023 is a rare find, combining modern aesthetics with functional design. The property sits on nearly 2 acres of land and offers 2242 Sqft of living space. Here are its key features: 1 - Convenient Location: Situated just minutes away from Kitchener, this property provides easy access to city amenities, making it a rare gem for those seeking a balance between urban convenience and suburban tranquillity. 2 - Spacious Bedrooms: The house boasts 4 bedrooms, each equipped with ample closet space to cater to the storage needs of residents. 3 - Luxurious Bathrooms: With 4 bathrooms in total, the primary bedroom's 5-piece ensuite and large walk-in closet offer a touch of luxury, while another bedroom also enjoys the convenience of its ensuite. 4 - Practical Features: Main floor laundry and a mudroom add to the home's functionality, making daily tasks more convenient and efficient. 5 - Open Concept Design: The large open concept layout enhances the overall appeal of the house, providing a seamless flow between living spaces and creating an inviting ambiance. 6 - Outdoor Space: The property includes a large workshop/barn spanning 3000 Sqft at the back, offering additional space for hobbies, storage, or potential work areas. 7 - Second Dwelling Option: A floor plan for a second dwelling home offers the purchaser the unique opportunity to explore additional living or rental options (Buyer to verify). Don't miss out on this! (id:56221)
Smart From Home Realty Limited
199 Saginaw Parkway Unit# 11
Cambridge, Ontario
Welcome to your new home in the heart of North Galt! This charming townhouse offers the perfect blend of comfort and convenience with its spacious 3 bedrooms and 1+1 baths. With a prime location and ample living space, this townhouse is ready to accommodate your lifestyle needs. Don't miss out on the opportunity to lease this fantastic property in a sought-after neighborhood. Contact us today for a viewing! (id:56221)
Exp Realty
64 Westgate Drive
Port Elgin, Ontario
EXECUTIVE CUSTOM HOME JUST STEPS FROM THE SHORES OF LAKE HURON. Nestled in the heart of one of Port Elgin's most coveted neighbourhoods with a picturesque backdrop of green space. Crafted by Brian Snyder Construction, this expansive bungalow boasts over 3300sqft of living space, including a luminous fully finished lower level. Upon entry, a grand foyer sets the tone, leading to the main floor adorned with 9ft ceilings. An inviting living room greets you, with a soaring vaulted ceiling, a cozy gas fireplace, & floor-to-ceiling windows offering sweeping views of the fully fenced yard. The adjacent bright kitchen features quartz countertops, an expansive custom island, and seamless flow into the dining area, which opens to a covered concrete deck overlooking the lush trees. The primary bedroom retreat awaits down the hall, boasting a walk-in closet, & an ensuite complete with a soaker tub & glass shower, accessed via a stylish sliding barn door. 2 additional bedrooms, a well-appointed 4pc bathroom, & a convenient laundry room compete this level. Descend to the finished lower level, where endless entertainment possibilities await. Discover 2 more bedrooms, a recreation room featuring a cozy fireplace, a fully equipped wet bar w/seating, & another 4pc bathroom. A separate entrance from the garage to the basement makes this ideal for multigenerational living arrangements. Outside, parking for 8 vehicles, courtesy of a double heated garage with soaring 12.6-foot ceilings & a concrete driveway. Meticulous craftsmanship is evident throughout, with additional features including a high-efficiency hot water heater, a 16kw whole-home natural gas Generac backup generator, an in-ground sprinkler system, a 10x12ft shed, exterior gas hookups, & beautifully landscaped grounds. Whether enjoying a leisurely stroll to the beach or harbor, exploring nearby trails, or simply savoring the tranquility of the surroundings, this is the perfect haven for retirement or a growing family alike. (id:56221)
RE/MAX Twin City Faisal Susiwala Realty

