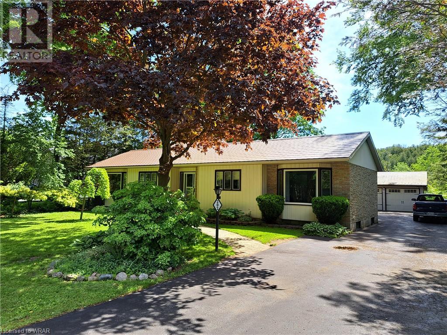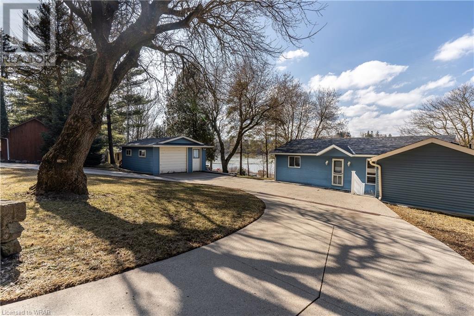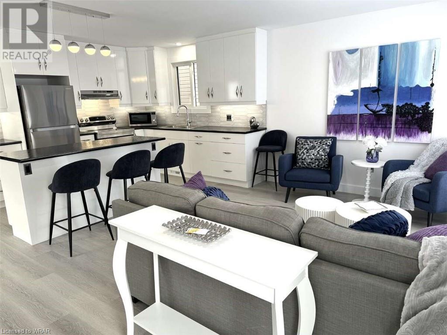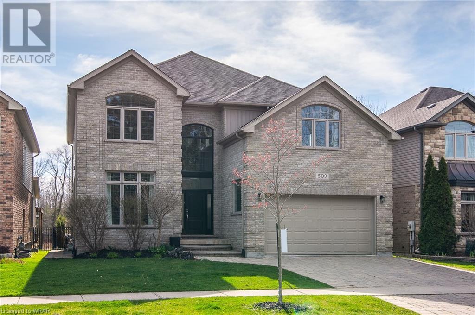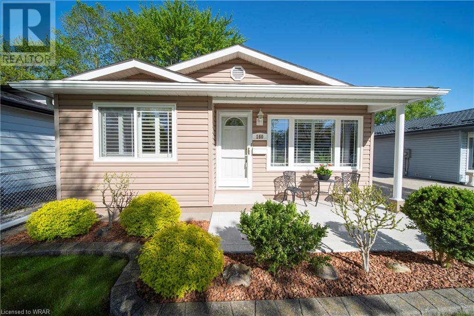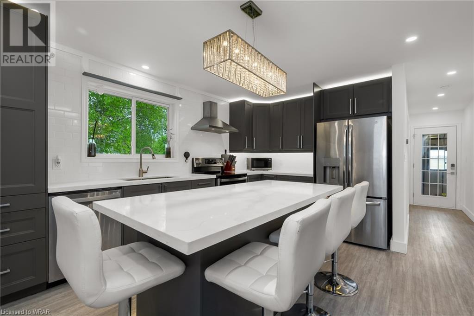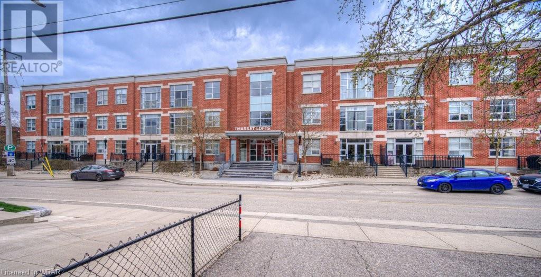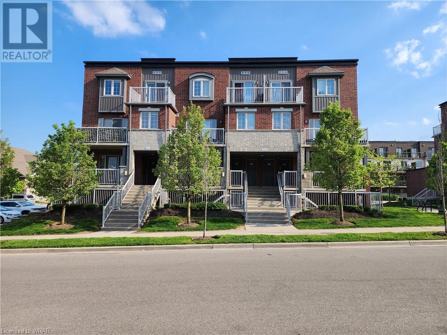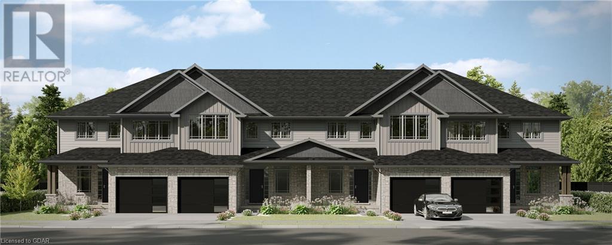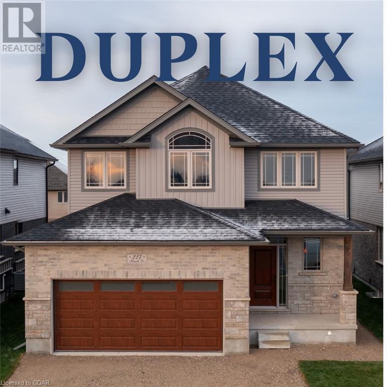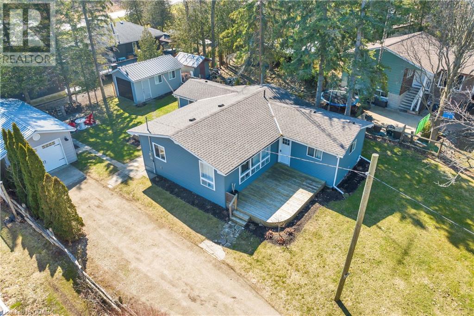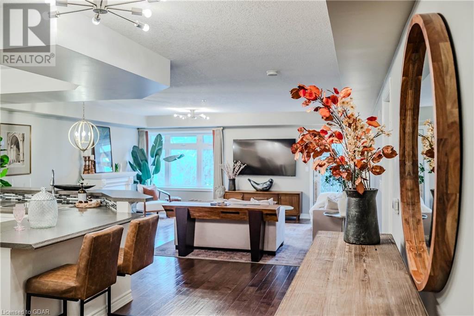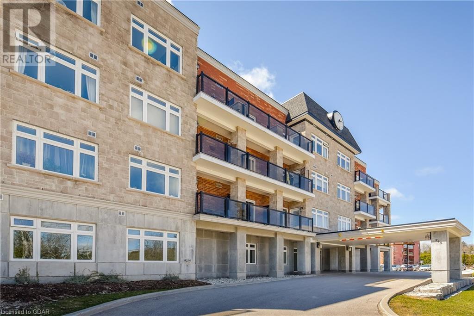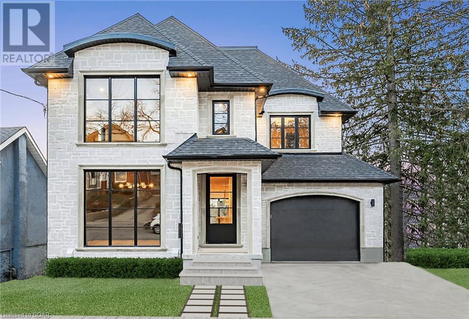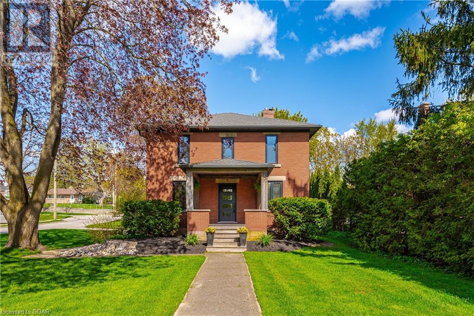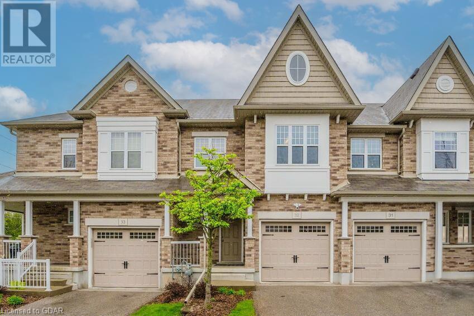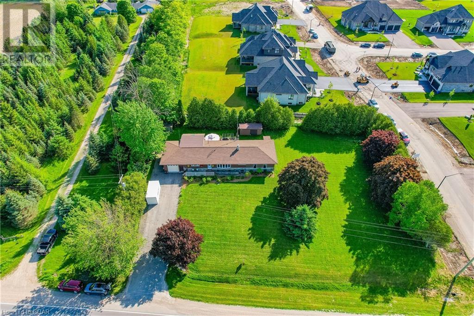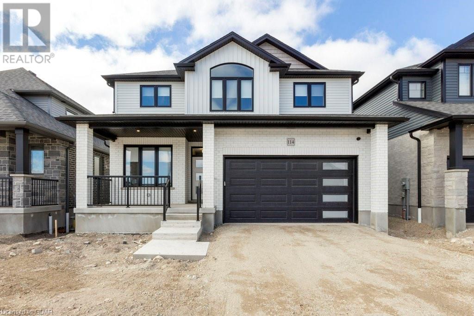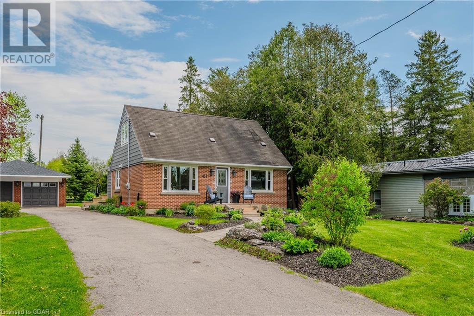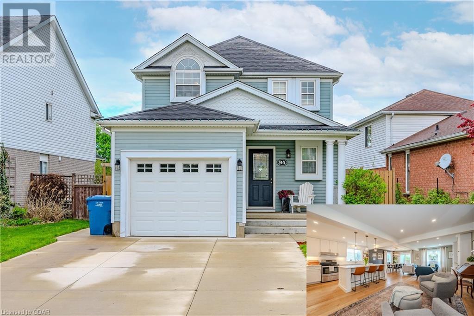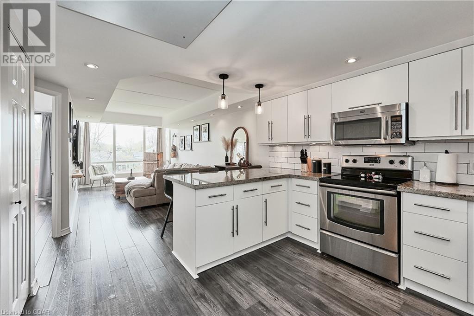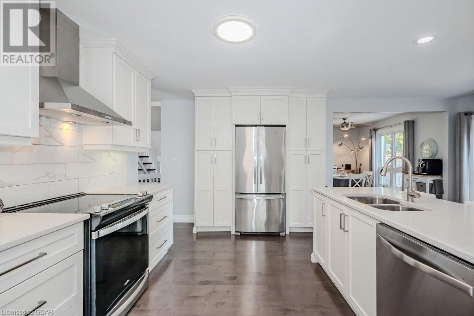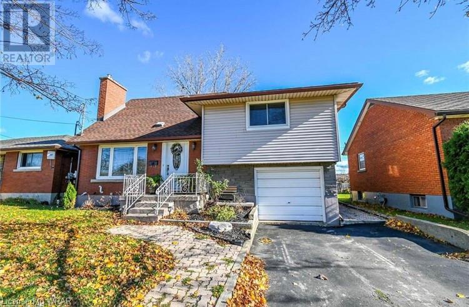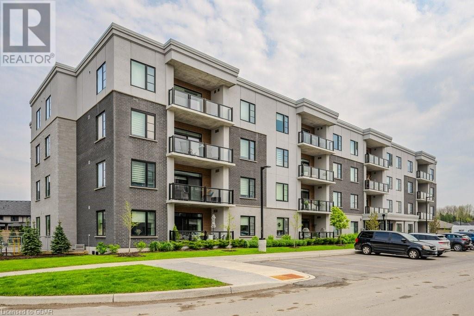202 Shadywood Crescent
Point Clark, Ontario
Welcome to 202 Shadywood Crescent Point Clark. Its as great as its address sounds. Whether you are looking for a retirement home or a family home, this little gem just off the shores of Lake Huron will fit the bill. This large property (75’x200’) is situated on a well treed street within walking distance of the main beach in Point Clark. The home features 3 bedrooms and 1.5 baths and hardwood floors throughout and the main living area is complimented by a wood fireplace and vaulted ceiling. There is huge deck and Hot Tub out back for those evening pleasures. For your toys, we have a 24’x24’ detached garage. If gardening and landscaping is your thing, you will appreciate the extra space offered by this property complete with pond and privacy. Point Clark is a growing community and along with the beach, offers a recreation center featuring pickleball and tennis and a dog park. Shopping, dining and hospitals are just a short drive to Kincardine. The area has a good rental industry so whatever your needs, this bears a look. Call your agent today to arrange a private showing. (id:56221)
Exp Realty
197 1 D Road W
Conestogo Lake, Ontario
Open House this Saturday, May 4th from 2-4pm. Welcome to your dream getaway on Conestogo Lake! This charming 2-bedroom, 2-bathroom cottage is a haven for those seeking a perfect blend of relaxation and entertainment. The open-concept layout creates an inviting space for gatherings, ensuring that every moment spent here is filled with joy and laughter. Natural light floods the interior through numerous windows, providing breathtaking views of the beautiful Conestogo Lake right from the comfort of your living room couch. But the magic doesn't end there. This cottage offers more than just a beautiful interior; it comes complete with a bunk house featuring four additional sleeping areas, a convenient 3 piece bathroom, and built in laundry. Perfect for hosting friends and family! Need extra storage? No problem! A detached garage is ready to house your tools and lake toys, ensuring everything is organized and within reach. Tucked away on a quiet cul-de-sac, this retreat promises peaceful seclusion, making it the ideal escape for those looking to unwind and embrace the tranquility of lakeside living. The thoughtful inclusion of a cement ramp makes docking a breeze, simplifying the process and minimizing hassle. Venture down to the water where a beautiful dock awaits, with built-in steps for convenient lake access AND a built-in gazebo offering the perfect spot to enjoy the stunning lakeside views. Seize the opportunity to bask in the sun from sunrise to sunset at this Conestogo Lake gem – your perfect cottage awaits! (id:56221)
RE/MAX Twin City Realty Inc.
RE/MAX Centre City Realty Inc.
8 Pollard Avenue
North Bay, Ontario
For more info on this property, please click the Brochure button below. Many upgrades to this home! The only thing original is the foundation and even that was excavated by Underground Solutions to install a new Delta system, foundation base, seal, and weeping tile. Enjoy the new truss roof, higher ceiling, new siding, soffit, walls, windows, doors, plumbing, insulation, electrical panel, flooring, front Trex deck/stairs, glass railings inside and out – custom kitchens with soft close doors, air conditioning, plus hot-water on-demand. This is a perfect multi-generational home or large home with loads of space for potential rental income – particularly with the bi-level side entrance and dedicated third entrance leading downstairs. Enjoy 4 bedrooms upstairs with dining room, open concept kitchen and living room and 3-pc bathroom – and very spacious downstairs with 2 large bedrooms, laundry, plenty of storage, open-concept kitchen and living room, and 3 pc bathroom. Never run out of parking with an 80 ft Windsor paver driveway – you can even drive right to the large shed in back for easy storage. It’s a short 2-block walk to Lake Nipissing and right around the corner from Memorial Drive to expedite your city travel. An added bonus is the friendly neighborhood on this street with many families having lived here for years. (id:56221)
Easy List Realty
509 Beaver Creek Road
Waterloo, Ontario
Discover your dream home nestled in a coveted area boasting an exceptional school district. This meticulously maintained property exudes charm & elegance, having undergone stunning updates since its purchase. Step inside to discover a haven of luxury with custom modifications enhancing every corner. Immerse yourself in the refined ambiance of the main floor executive office, ideal for remote work or creative pursuits. The heart of the home, the kitchen, has been thoughtfully redesigned, offering a contemporary space for culinary delights. Indulge in relaxation within the oversized bdrms, each exuding comfort & style. The primary ensuite boasts the ultimate luxury with in-flr heating, ensuring warmth & comfort year-round. With multigenerational living in mind, this home offers ample space for everyone to thrive, including a full bsmt featuring in-flr heating in the bath. Outside, embrace nature's beauty in the private oasis of the GRCA conservation nature, offering serenity & tranquility. With 9'' high ceilings in the basement and approximately 5000-6000 sq ft of living space, this custom-built home by Ross Miner is a true gem. Welcome home to luxury living at its finest. (id:56221)
Cloud Realty Inc.
160 Traynor Avenue
Kitchener, Ontario
Welcome to 160 Traynor Ave, a charming home nestled in a sought-after neighborhood in Kitchener. This beautifully updated home is the epitome of move-in readiness. From top to bottom, every inch of this home has been carefully renovated, ensuring a modern and inviting atmosphere for your family to enjoy. Featuring three bedrooms and two bathrooms, this home has a great layout and provides ample space for family and friends. The lower level includes a separate entrance and a cozy family room complete with wood burning fireplace. The fully fenced private yard, with mature trees, offers a serene oasis for outdoor enjoyment. The well-manicured lawn and garden are just waiting for family gardening adventures, and the brand-new concrete patio is ideal for family barbecues or relaxing under the stars. But the perks don't stop there—this home even has a separate shed with electricity, perfect for storing bikes, outdoor toys, or creating a fun workshop space. With its warm atmosphere and thoughtful touches throughout, this home is not just move-in ready, it's ready to welcome your family into a lifetime of cherished moments. (id:56221)
RE/MAX Twin City Realty Inc.
1143 Pelham Road
St. Catharines, Ontario
Nestled in the heart of a wine country and boasting breathtaking sunset views, this newly renovated bungalow offers the epitome of modern comfort and convenience. With 3 bedrooms, 2 bathrooms, and a host of contemporary features, this beautiful family home is the ideal blend of style and functionality. Step into luxury with smart technology integration, sleek quartz countertops, and a suite of newer 2020 fixtures including windows, doors, and appliances. Every detail is carefully crafted to elevate your living experience. Enjoy ample space for relaxation and entertainment with a fully finished basement, offering versatility and additional living areas for your family's needs. Experience peace of mind with a comprehensive 2020 upgrade, featuring a 200 amp service, updated wiring, plumbing, furnace, water heater, and ductwork. Efficiency and comfort are assured for years to come. Take advantage of stunning sunset views from your own backyard, providing the perfect backdrop for unforgettable moments with loved ones. Situated close to amenities, including the St. Catharines General Hospital, Brock University, and the renowned wineries and hiking trails of Niagara, this property offers both convenience and access to the best the region has to offer. Don't miss the opportunity to make this meticulously renovated bungalow your forever home. With its blend of modern luxury, thoughtful upgrades, and convenient location, it's the perfect setting for creating lasting memories with your family. Schedule a viewing today and discover the unmatched beauty and comfort that awaits you in this stunning property. (id:56221)
Keller Williams Innovation Realty
165 Duke Street E Unit# 311
Kitchener, Ontario
Simply the BEST VALUE in the city!! This spacious, stylish and well-located Loft gives you the best of urban living! This 3rd-floor unit in highly desirable Market Lofts puts you at the heart of the action in downtown Kitchener. The nearly 1,000 sq. ft. open concept floorplan is freshly painted and filled with natural light. The sprawling great room with Juliette balcony offers excellent versatility and plenty of space to entertain. The well-appointed kitchen features granite countertops, an undermount sink, and stainless-steel appliances. The large, bright primary bedroom includes twin closets, while an in-suite laundry room provides extra storage space. Recent upgrades include high end vinyl plank flooring in the bedroom (2023) and a new dishwasher (2023). The generous list of amenities includes underground parking (#25), your own storage locker (#60), an elevator, a party/meeting room, and a private picturesque courtyard. Steps from the Kitchener Farmers Market, restaurants, shops, the LRT and all that downtown Kitchener has to offer! (id:56221)
RE/MAX Twin City Realty Inc.
28 Sienna Street Unit# H
Kitchener, Ontario
Welcome to this bright and airy 2 bedroom, end unit condo in Huron South! With large windows and an open-concept living area, this Laval model is both spacious and inviting. Upon entering, the wide open layout draws your gaze. The modern kitchen features sleek appliances with ample counter space, lots of cabinetry and an oversized pantry. Your inner chef is already beaming with excitement. The livingroom and dining area blend seamlessly with one another, creating the perfect balance of functionality and ease of entertainment. Down the hall you'll discover the two generously sized bedrooms offer plenty of natural light and each boast large closets. While you enjoy the convenience of in-unit laundry, relax on your private terrace as the afternoon sun dances around you. And don't underestimate the benefits that this lower level condo provides that others can not: Maximum useful square footage as there are no interior stairs; More consistent indoor temperatures and lower heating/cooling bills, thanks to the natural insulation of the ground; & fewer steps to navigate, particularly helpful when unloading your groceries! Clean, quiet and private - this is a fantastic place to hang your hat. First time buyers, individuals, small families, downsizers or investors: it really does appeal to almost everyone! Come see this one for yourself, you won't be disappointed. (id:56221)
Red And White Realty Inc.
216 Schmidt Drive
Arthur, Ontario
Beautiful NEW 1930 sq.ft. family ready TOWNHOME, looking onto GREENSPACE. Pinestone is offering this stunning home that showcases multiple upgrades including 3/4 hardwood throughout the main floor, wooden deck and rail off the back of the house, granite in the kitchen/powder room, and many more! This home includes 3 bedrooms and 2.5 bathrooms. Lookout basement with larger windows to admire the view and allow lots of natural light into the basement. Full Tarion New Home Warranty and backed by a well respected local builder. Come see all the 216 Schmidt Drive has to offer! (id:56221)
Royal LePage Rcr Realty Brokerage
227 Schmidt Drive
Arthur, Ontario
Beautiful Brand New Legal DUPLEX in Arthur. This stunning home offers in total 3200 sq.ft. of living space, split between a spacious main living area of 2330 sq.ft. and an 870 sq.ft. legal basement apartment. The main living space is 2 storeys with 4 bedrooms and 2.5 baths. The fully separate, legal apartment features 2 bedrooms, 1 bath and private laundry. This home includes two sets of stainless steel appliances, and $ 80,000 in builder upgrades. Full Tarion New Home Warranty and backed by a well respected local builder. Come see all that 227 Schmidt Drive Arthur has to offer. (id:56221)
Royal LePage Rcr Realty Brokerage
104 Hemlock Street
Point Clark, Ontario
Nestled in a tranquil neighborhood where tree-lined streets whisper tales of community and togetherness, lies a charming bungalow, a blend of modern amenities and traditional allure. As you meander through the serene cul-de-sac, this home emerges as a haven of comfort and style, a testament to thoughtful updates and enduring charm. Step inside, and the welcoming living room invites you into its warm embrace, seamlessly flowing into an eat-in kitchen, the heart of the home. This cozy bungalow boasts three bedrooms, each a snug retreat, and a well-appointed bathroom complete with a practical tub, ensuring everyday comfort. The convenience of main floor laundry adds to the practicality of this delightful home. Outside, the property unfolds its treasures: a spacious, insulated 14 x 30 garage, a testament to modernization and functionality, perfect for vehicles or hobbies. The potential for an additional outbuilding stands as a canvas for your imagination – a workshop, studio, or extra storage. The back deck, with its natural gas barbecue hook-up, offers a sanctuary for outdoor gatherings or peaceful evenings under the stars. Meticulously updated, this home shines with comprehensive upgrades. In 2020, the plumbing and electrical systems were thoroughly enhanced, including a robust 100 Amp Panel. The warmth of the home is maintained by a natural gas furnace, installed in the same year, while a newly added AC unit ensures cool summers. The garage door opener, with its Wifi capabilities, speaks to the home's blend of convenience and technology. Just a stroll away, the community's vibrant spirit beckons, offering a sense of belonging. This bungalow, with its perfect harmony of updated features and classic charm, isn't just a home; it's a story waiting to be continued, a community waiting to be joined, a place where every day is a retreat. (id:56221)
Real Broker Ontario Ltd.
245 Scotland Street Unit# 315
Fergus, Ontario
Welcome to your serene oasis at 315-245 Scotland Street, Fergus. This tastefully designed residence offers a harmonious blend of space, comfort, and style, tailored to meet your modern living needs. Step into tranquility as you enter this spacious abode, featuring 1 generously sized bedroom complete with a walk-in closet and en-suite bathroom, ensuring both privacy and convenience. A thoughtfully crafted powder room adds an extra touch of luxury for you and your guests. Discover versatility in the den area, seamlessly adaptable to suit your lifestyle preferences, whether it's a cozy home office, inviting living space, or a peaceful retreat for relaxation. Embrace the essence of contemporary living with an open-concept layout, effortlessly integrating the kitchen, dining, and living areas. Entertain with ease or simply unwind in the comfort of your own home, surrounded by the warmth of natural light and the soothing ambiance of your surroundings. Indulge in picturesque views overlooking a delightful green space, inviting you to embrace the beauty of nature right from your own windows. With approximately 1300 square feet of living space, there's ample room to live, work, and thrive in this inviting sanctuary. Experience the epitome of elegance and functionality at 315-245 Scotland Street, where every detail is curated to elevate your living experience. Welcome home. (id:56221)
M1 Real Estate Brokerage Ltd
245 Scotland Street Unit# 412
Fergus, Ontario
Welcome to luxury living at its finest in Unit #412 of Pierpoint Place! This top-floor gem boasts 952 square feet of meticulously designed space, complete with indoor parking for your convenience. Step inside and be greeted by the elegance of engineered luxury vinyl plank flooring that flows seamlessly throughout the entire unit. This one-bedroom with a den and skylight offers a truly spacious and inviting retreat. The generously sized master bedroom comes with ensuite privilege, ensuring your utmost comfort. You'll also appreciate the walk-in closet, perfect for all your storage needs. The versatile den can be tailored to your lifestyle, whether you need a home office, a cozy TV room, or a welcoming guest space. The kitchen is a chef's dream, featuring a convenient breakfast bar and top-of-the-line stainless-steel appliances. It effortlessly connects to the dining area and the living room, creating an open and inviting space for entertaining. Step out onto your private balcony, where you can enjoy your morning coffee or savor stunning sunsets while overlooking a serene park area. All kitchen appliances and a washer dryer are included for your convenience. Plus, this unit is piped in for central vacuum, adding to your everyday ease. But that's not all – Pierpoint Place offers a wealth of exclusive amenities that elevate your lifestyle. Host grand gatherings in the exquisitely appointed party room, challenge friends to a game of billiards in the entertainment area, or stay fit and healthy in the well-equipped exercise room. On sunny days, head up to the rooftop terrace, complete with comfortable lounge furniture and BBQs, where breathtaking views and outdoor culinary experiences await. It's the perfect place to relax and unwind. Location is everything, and Pierpoint Place doesn't disappoint. You'll be within walking distance to the scenic Grand River and Fergus's historic restaurants, pubs, and shops. Plus, easy commuting to Guelph, Kitchener, and the GTA. (id:56221)
M1 Real Estate Brokerage Ltd
204 King Street
Guelph, Ontario
Exquisite 4-bdrm custom build W/stunning finishes on beautiful property W/breathtaking views! Situated amidst tree-lined streets & historic century homes this property offers captivating views of Downtown. Within mins walk to the hospital, trails & all amenities downtown offers. Crafted by Bellamy Custom Homes renowned for attention to detail & unparalleled quality. All the benefits of a new never lived-in home without the long wait. Upon entering you’ll notice captivating stone feature wall. To the left is private office space perfect for working from home. Kitchen W/top-tier appliances, white cabinetry & thick quartz counters & backsplash. Massive centre island for casual dining & dining area that can easily accommodate large table for formal gatherings. There is also a prep kitchen! Family room W/hardwood & floor-to-ceiling fireplace. Wall of floor-to-ceiling windows across the back of home provides scenic views of mature trees! Sliding doors lead to balcony! Mud room with B/Is & access to garage. Upstairs is primary suite W/wall of windows offering sweeping views & walk-through closet! Spa-like ensuite W/glass shower, custom tiling, enclosed soaker tub & 2 oversized vanities W/quartz counters. 3 other bdrms W/hardwood, large windows & closet space. One bdrm has its own ensuite & W/I closet! Main bathroom features W/I shower & oversized vanity W/dbl sinks & quartz counters. There is an open loft that would make excellent office or sitting area. Laundry room W/sink & B/I storage completes this level. Lower level beckons W/endless possibilities, featuring soaring ceilings, W/O to backyard & abundant natural light. Walk to town & grab a drink at Springmill, have dinner on La Cucinas rooftop or browse boutiques! This address isn’t just a house; its a lifestyle embraced by fine dining, shops, nightlife & nearby GO Station. Guelph is investing over $300 million into its downtown making this location more desirable & resulting in this home being an excellent investment (id:56221)
RE/MAX Real Estate Centre Inc Brokerage
303 St Andrew Street E
Fergus, Ontario
You don’t want to miss this one, fabulous red brick century home sitting on a manicured 55’ x 141’ lot just steps to downtown Fergus. This home is a showstopper and an absolute must see, as you enter the home from the covered front porch you will notice the beautiful hand scraped natural hickory hardwood flooring that runs throughout the house, the bright and spacious living room which is open concept to the dining room with a feature linear gas fireplace, you will then head into the updated open concept kitchen with custom cabinetry, stainless appliances, centre island / breakfast bar, quartz countertops and herringbone pattern ceramic tiled backsplash. The main floor also has the benefit of a large bright family room with feature gas fireplace, and patio doors leading out to the vinyl deck with built in lighting, and amazing private space to sit back and relax. Also on the main floor you will find a completely updated 3 piece bathroom with heated ceramic tiled floor, custom glass shower, and hidden built in laundry. As you head upstairs you will notice the hickory stairs with decorative black iron spindles, upstairs there are 3 bedrooms, a walk-in closet with custom built ins and a beautiful 4 piece bathroom with a free standing tub, floating vanity, custom glass shower and heated ceramic tiled floor. This home also has custom window blinds throughout the house. Head outside and check out the showroom style detached, insulated, heated double car garage, with epoxy finish floor, wood stove and it even has pot lights, there is lots of driveway parking, private lawn area at the back of the property, a storage shed, and nicely landscaped side and front lawn. This home is a showstopper, if you are looking for an older home with current modern quality finish throughout do no let this one slip by, make your appointment to view, you will not be disappointed. (id:56221)
Keller Williams Home Group Realty
167 Arkell Road Unit# 32
Guelph, Ontario
Welcome to 32-167 Arkell Rd, a gorgeous 3-bedroom townhouse loaded with upgrades nestled in the charming Arkell Springs complex with a prime south-end location! The main floor is designed with an open concept layout, featuring a breathtaking eat-in kitchen adorned with pristine white cabinetry, granite countertops, an elegant backsplash & stainless steel appliances. A convenient breakfast bar enhances the space, perfect for casual dining & entertaining guests. The adjoining spacious living room boasts solid hardwood floors & garden doors, complemented by two expansive windows that flood the space with natural light, leading out to a charming back patio. This secluded outdoor area, with its partial fencing, provides an idyllic setting for barbecues with friends or a serene retreat to relax and unwind. A powder room completes this level. Ascend to the upper floor where the primary bedroom captivates with its solid hardwood floors, soaring vaulted ceilings and a large walk-in closet. The room features a large window with bench seating, adding a cozy nook for reading. The luxurious ensuite offers an oversized vanity, a vast walk-in glass shower and a deep soaker tub. Two additional well-proportioned bedrooms, both with large windows, hardwood floors and ample closet space, share a sleek 4-piece bathroom with a shower/tub combo. For added convenience, the laundry area is thoughtfully situated on the upper floor. The expansive finished basement extends the living space, featuring a massive recreation room and a 3-piece bathroom, perfect for family activities & entertainment. This top-notch development is strategically located close to all desired amenities and the 401. Enjoy the proximity to restaurants, banks, fitness centres, a movie theatre and more, including the Stone Rd Mall less than a 5-minute drive away! (id:56221)
RE/MAX Real Estate Centre Inc Brokerage
5382 Wellington Road 125 Road
Erin, Ontario
Exceptionally unique! INDOOR POOL! LOW UTILITIES! This one of a kind country bungalow is way more than meets the eye. Presenting a blend of practicality and indulgence, this inviting home sits on a generous lot just shy of .75 acres, and offers everything you'd expect of a well maintained bungalow (but so much more!). The main floor has a bright and airy front sitting room with space for home office, large kitchen with newer stainless steel fridge and double-oven stove, tons of storage and counter space, and access to the attached garage. Tucked behind the dining room is the cozy sun-room featuring skylight and access to the ultra-private backyard patio with gazebo and BBQ area. The stunning main bath has been recently updated with gorgeous walk-in shower (2023), and the huge master bedroom features wall-to-wall closets and room for a generous sitting or dressing area. All of these features are exactly what one would expect of bungalow lifestyle, but THIS property has a real WOW factor that you just won't find anywhere else in this market area or at this price point: your own year-round, ultra-low maintenance INDOOR HEATED POOL! Imagine being able to simply open the door and step into your completely private tropical oasis! What's even better? You won't be spending time or money on maintenance thanks to the recently updated pump and heater (2021), and automatic chlorine injection system. This 18 x 18 sport pool is 4.5 ft deep, offering the versatility of a relaxing float, getting some exercise, or a fun game of volleyball at the pool party! It's the ultimate stay-cation, where you can entertain family and friends (perfect for the grandkids!), keep in shape, or just unwind. If that isn't enough value for you, how about the recently renovated basement, with separate entrance, cozy rec-room, additional bedroom and second full bath? Oh, and did I mention this property has Natural Gas?! Or the nearby gas bar/convenience store? It's all here, so come take a look (id:56221)
Your Hometown Realty Ltd
114 Ironhorse Drive
Breslau, Ontario
Welcome to 114 Ironhorse Dr. Thomasfield Homes The McDonald floorplan, in beautiful community of Breslau! Ready to move in this Summer to this stunning community, this spacious 4 bedroom home has soaring ceilings with big bright windows flooding light into the living spaces. With many upgrades through out including electrical, plumbing, quartz counter tops, brand new stainless steal appliances and more. This home offers a lot of room to grow all in this new community in Breslau. Book a private showing! (id:56221)
RE/MAX Real Estate Centre Inc Brokerage
411 Wilson Street
Eden Mills, Ontario
Welcome to 411 Wilson St, a charming retreat nestled in the serene village of Eden Mills. This meticulously maintained home boasts an array of desirable features designed to elevate everyday living.Step into the heart of the home where a stunning kitchen awaits, adorned with sleek quartz countertops, a durable silgranit sink, and high-quality plumbing fixtures throughout. The full-height pantry offers ample storage, while drawer slides provide easy access to every corner of your culinary haven. A convenient hot water tap delivers instant 97-degree water. Throughout the house, enjoy the ambiance of pot lights and energy-efficient LED lighting, creating a warm and inviting atmosphere. The main floor showcases luxurious 3/4 thick engineered hardwood flooring, adding both style and durability.The thoughtful design continues with practical amenities such as a mudroom with tiled floors and in-floor heating, ensuring your footwear dries quickly after outdoor adventures. The raised laundry area enhances ergonomic use, while cellular shades offer privacy and light control.Entertain guests or unwind in the great outdoors on the large deck overlooking the expansive backyard. With a 24' x 12' garage and a spacious garden shed, storage is never an issue. Nature lovers will delight in the property's prime location, backing onto a sprawling 12-acre park complete with playgrounds, sports fields, and scenic trails. Explore the nearby Eramosa River or wander the picturesque paths managed by RARE Conservation, showcasing the area's natural beauty. Conveniently located just steps from the scenic Eramosa river and with easy access to the 401, this home offers the perfect balance of tranquility and connectivity. Experience the warmth of village life with a supportive community hall hosting regular events. Experience the best of both worlds with high-speed internet access and serene surroundings, creating an idyllic retreat to call your own. (id:56221)
M1 Real Estate Brokerage Ltd
94 Southcreek Trail
Guelph, Ontario
Discover your dream home in the heart of Guelph – a stunning 1,750 sq ft of modern sophistication and a warm, welcoming atmosphere. Full professional renovation in 2020 makes this home turn-key and stunning. Kitchen, bathrooms, and hardwood flooring throughout are all new. All three levels of this home have been meticulously redesigned and updated for style and functionality. The open-concept design and contemporary finishes make this a perfect sanctuary for families and entertainers alike. High-quality hardwood floors throughout set a tone of luxury and comfort. The expansive living area seamlessly transitions into a dining space, illuminated by natural light. At the heart of the home, the kitchen boasts a large chef's island with breakfast bar, sleek quartz countertops, high-end stainless-steel appliances, walk-in pantry, and extensive cabinetry. Upstairs, the primary suite was designed with tranquility in mind and includes a generous walk-in closet and an elegant ensuite bathroom with refined fixtures and finishes. Along with two additional spacious bedrooms, the upstairs laundry, and large built-in linen cabinets meld functionality with style. For those who value organized and practical living, the front entrance mudroom provides robust storage solutions. In the basement, you’ll find ample space for a home gym or an office, and a secret storage nook behind a moving bookcase. This friendly and sought-after neighbourhood is within walking distance to grocery and many other amenities, a 5-minute drive from Stone Road mall and the university, and 10 mins from the 401 or downtown Guelph. Nature-lovers will find themselves just steps away from the extensive trail network of Preservation Park and an expansive off-leash dog park. This location is really hard to beat! 94 Southcreek Trail isn’t just a place to live—it’s a place to love. (id:56221)
Planet Realty Inc
105 Bagot Street Unit# 305
Guelph, Ontario
Discover comfort and style at 105 Bagot Street, Unit 305. This inviting home offers modern amenities in a prime location. Enjoy a spacious bedroom with ample storage, a renovated bathroom for relaxation, and an updated kitchen for delightful meal preparation. Natural light fills the unit, creating an airy atmosphere, while a spacious patio provides a perfect spot for outdoor dining. Additional perks include in-suite laundry, parking, and a large storage unit. Just 5 minutes from downtown Guelph, it's the ideal blend of urban convenience and suburban tranquility. Don't miss out – schedule a viewing today and make this chic retreat yours! (id:56221)
M1 Real Estate Brokerage Ltd
4 Lowrie Lane
Guelph/eramosa, Ontario
4 Lowrie Lane is an exquisite 4+1 bdrm bungaloft elegantly renovated & tucked away on secluded 1-acre property in charming town of Eden Mills! Follow the long winding driveway to the sprawling 1931sqft home enveloped by mature trees! Step inside to be greeted by inviting living/dining area W/gleaming hardwood & flooded W/natural light streaming through 2 expansive windows. Cozy wood stove casts a warm glow setting the stage for relaxation! The heart of the home lies in breathtaking kitchen W/white cabinetry, quartz countertops & top-of-the-line S/S appliances. Breakfast bar invites casual dining & entertaining while sliding doors lead to patio, creating indoor & outdoor living experience. Seamlessly flowing into the family room W/solid hardwood, pot lighting & massive window providing scenic views of the property. There are 3 spacious bdrms W/large windows & ample closet space. Completing this level is luxurious 5pc bathroom W/oversized vanity, dbl sinks & tiled shower/tub. Follow the solid wood staircase up to discover the loft offering versatile space W/dbl closet, skylight & 3pc ensuite W/oversized glass shower & sleek vanity. This space would make an excellent primary suite, office, hobby room, etc. Finished bsmt extends living space W/rec room featuring pot lighting & modern electric fireplace. B/I bar & beverage fridge ensures effortless entertaining while sleek 3pc bathroom adds convenience. Attached 1 car garage plus plenty of driveway parking spaces for large vehicles. Charming finished outbuilding offers serene escape for reading, artistry or yoga! Outside, revel in serenity of lush surroundings basking in beauty of mature trees & peaceful vistas. Plenty of trails along the river & creek nearby! Perfect place for dog owners & nature lovers! Less than 5-min drive to amenities & beautiful conservation Rockwood offers. 10-min drive to Guelph & 15-min to 401 for an easy commute! If you seek a stunning turnkey home on a serene property, your search ends here! (id:56221)
RE/MAX Real Estate Centre Inc Brokerage
118 Golden Boulevard
Welland, Ontario
Excellent investment opportunity. Recently converted to LEGAL DUPLES, WIH CDU CAPABILITY!!This fully renovated house into ffull duplex and add an extra unit in the back for best return.WOW11 OVER 180K in renos makes this a turnkey purchase for either an investor or mortgage helper .must be seen o appreciate he upgrades. Upper unit 4 beds 1 bah , lower unit 1 bed 1 bath with brand new SS appliances. Upper tenants moving out MAY 1st, lower tenant would like to stay if amenable. THIS 5 YES 5 LEVEL SIDESPLI T WIH EXISTING DUAL INCOME AND POSSIBLE THIRD IS A RARE FIND . (id:56221)
Homelife Miracle Realty Ltd.
99a Farley Road Unit# 301
Fergus, Ontario
Welcome Home To This Energy Efficient Luxury Condo That Utilizes Geothermal Heating & Cooling Technology. Southern Exposure Provides An Abundance Of Sunlight Throughout The Day! The Open Concept Floor Plan Welcomes You Into A Chefs Kitchen With Many Upgrades Including Stainless Appliances, Quartz Countertops, Ample Cupboard Space & Walk-In Pantry. 2 Spacious Bedrooms With Generous Closet Space & 2 Full Bathrooms With A Walk-In Glass Shower In Master En-suite. Enjoy Both Sunrise & Sunset From Your Balcony With Walk-Out From The Living/Dining Room. Pot Lights & Luxury Vinyl Plank Flooring Throughout. Full-Sized Laundry Room With Hanging Rack. Underground Parking & Storage Locker Included. Minutes to Parks, School, Hospital, Grand River, Great Trails, Shopping, Downtown Fergus & Elora! NOT An Assignment Sale! Property Is Registered & Has Been Assessed. Second Parking Is Available At Additional Cost. (id:56221)
RE/MAX Real Estate Centre Inc Brokerage

