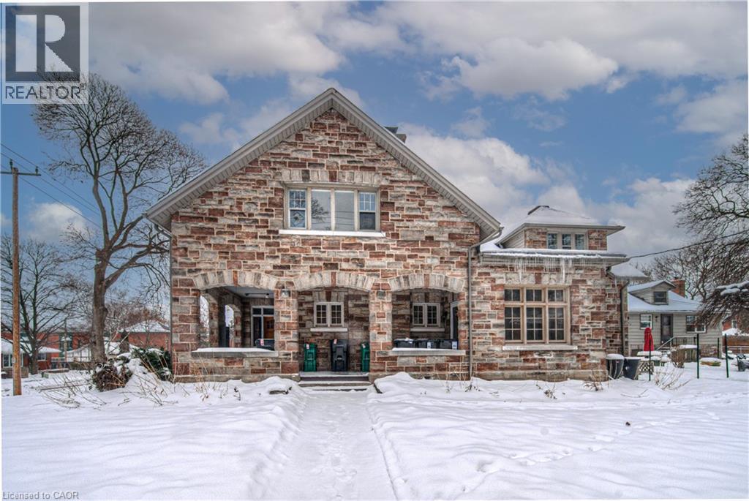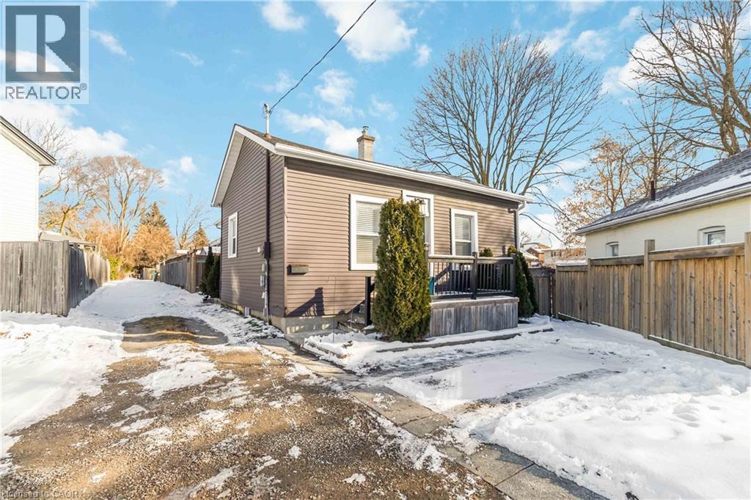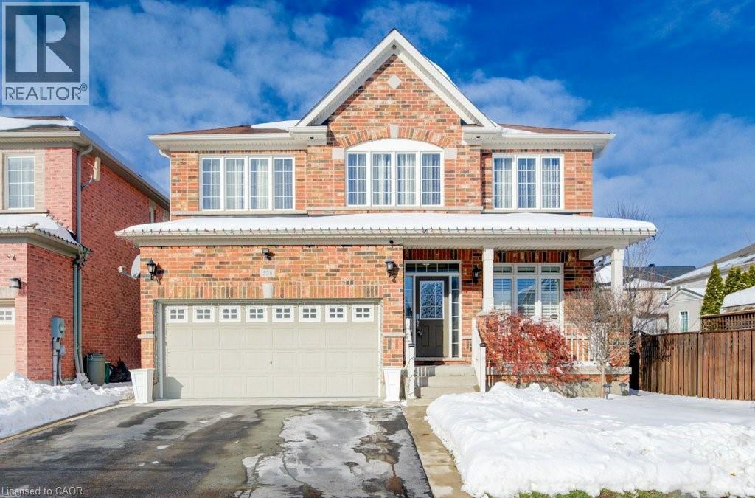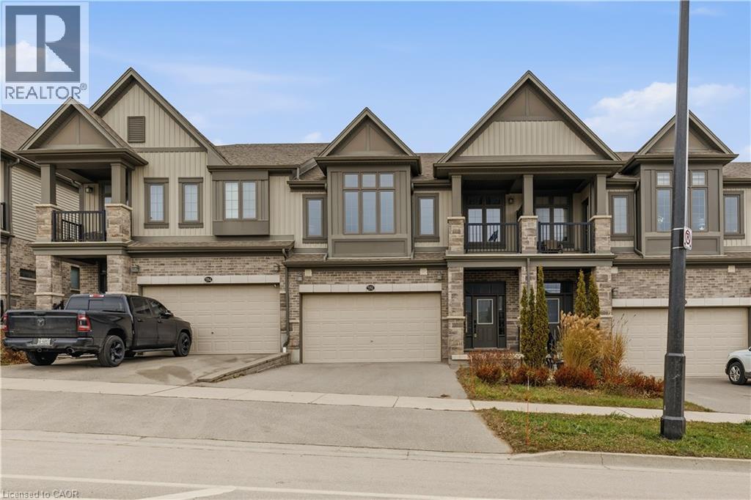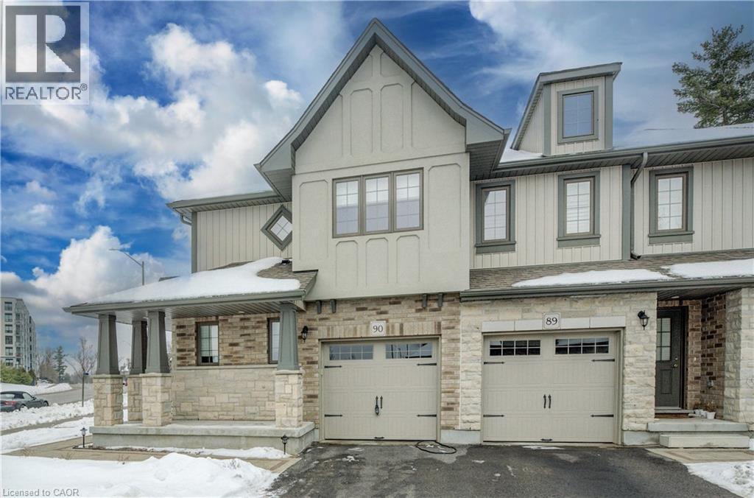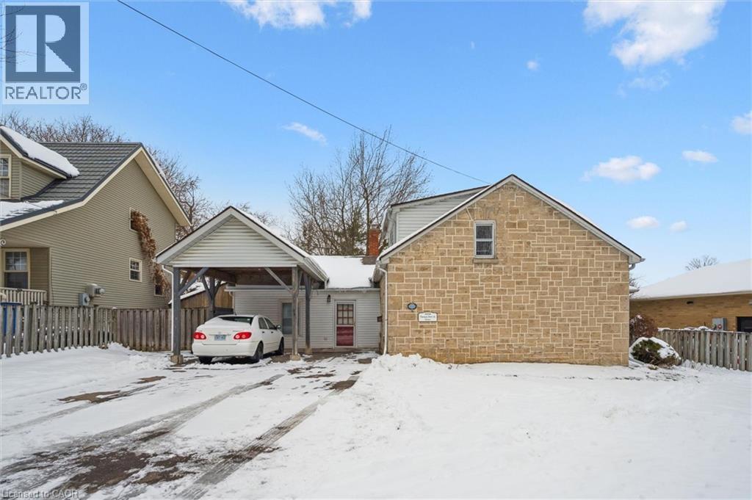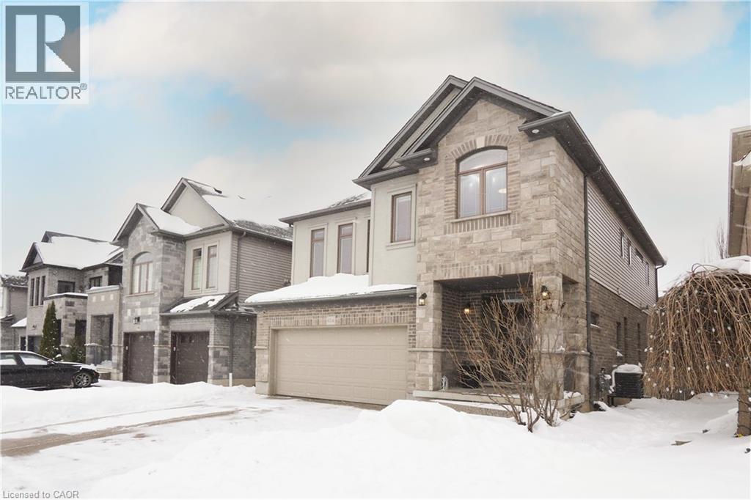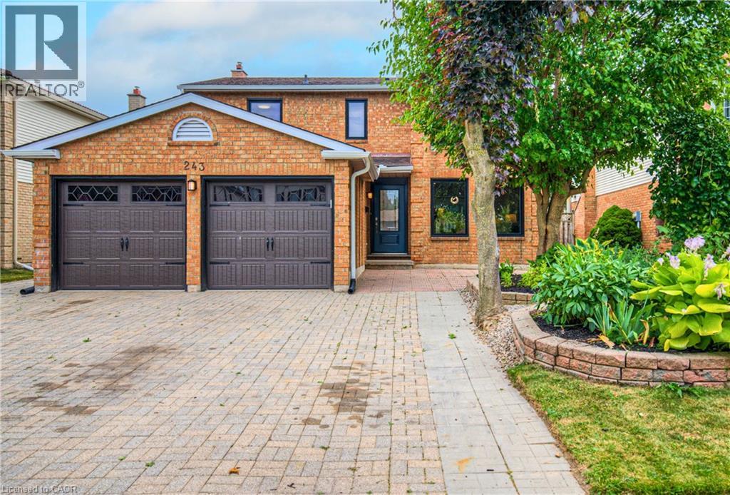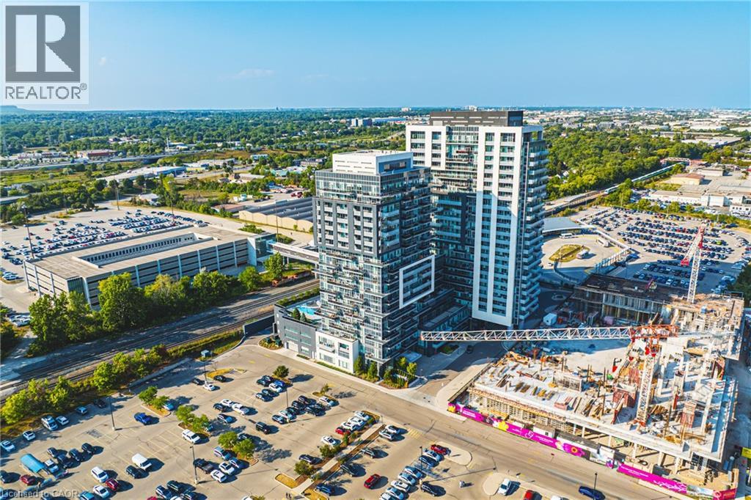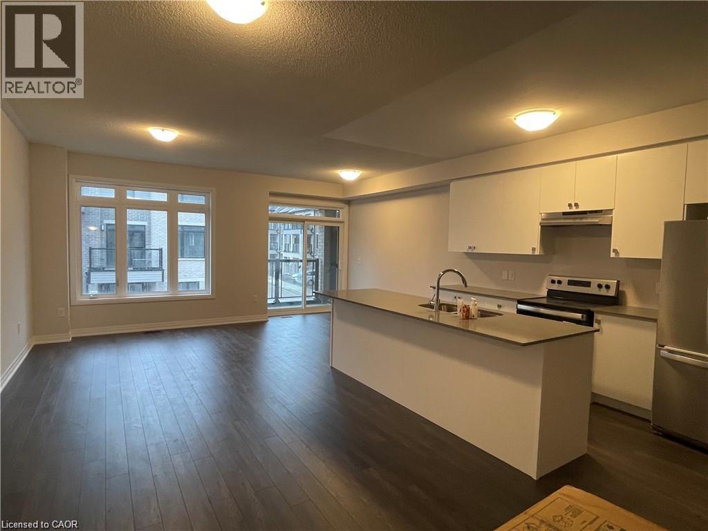916 Queenston Road
Cambridge, Ontario
Welcome Investors to this Gorgeous Century Brick (Stove Veneer) Home! 4 units in the main building and 2 units in the separate cottage/carriage house. Main house has Boiler, Cottage has baseboard heaters. Shared laundry in basement. Powder room in basement plumbed in. Many upgrades over time. Live in one unit while renting the others or use as a total income earner. Close to downtown with tons of amenities and easy access to 401. (id:56221)
Vancor Realty Inc.
14 Simcoe Boulevard
Simcoe, Ontario
Welcome to 14 Simcoe Blvd in beautiful Norfolk County - a charming home nestled in one of the town’s most sought-after neighbourhoods. Surrounded by mature trees and set on a quiet street, this property combines comfort, privacy, and convenience. Step inside to a bright open-concept main floor where the updated kitchen, dining, and living areas flow seamlessly together. Perfect for family life and entertaining. The flexible layout includes 2 bedrooms upstairs, a main-floor bedroom or home office, and a fourth bedroom in the finished basement, providing plenty of room for guests, kids, or work-from-home needs. One of the home’s standout features is the expansive screened-in sunroom with sliding vinyl windows, creating a comfortable three-season retreat overlooking the large, private backyard—ideal for summer evenings, weekend barbecues, or simply relaxing with a good book. With mature trees, numerous updates throughout, and close its close proximity to parks, schools, shopping, and downtown amenities, this home delivers the lifestyle you’ve been waiting for. Contact listing agent for more info about the many updates throughout the home. Book your private showing today! (id:56221)
RE/MAX Escarpment Realty Inc.
36 Mount Pleasant Street
Brantford, Ontario
Welcome to 36 Mount Pleasant, a charming detached bungalow nestled in the heart of West Brantford. Have you ever considered the convenience and comfort of owning a turnkey bungalow instead of a condo? This lovely home is a fantastic option for first-time buyers, savvy investors, or those looking to downsize! Recently updated throughout, this gem features a brand new kitchen with stainless steel appliances, a modern bathroom with integrated laundry facilities, updated windows, luxurious vinyl plank flooring, and fresh trim. The welcoming interior boasts a cozy sitting room filled with natural light, along with two cozy bedrooms for your relaxation. Step outside to discover a good-sized backyard complete with a garden shed, perfect for enjoying the fresh air and outdoor living. You'll love the proximity to amenities like the Rope factory, a gym, grocery stores, baseball diamonds, parks, Starbucks, and all the essentials you need just minutes away. This move-in ready home is truly a hidden treasure waiting to be discovered! Don't let this opportunity slip through your fingers. It's not every day you find such perfect value for your money in a home like this. Come and experience the warmth and charm of 36 Mount Pleasant - your future sanctuary awaits! (id:56221)
Platinum Lion Realty Inc.
538 Thomas Slee Drive
Kitchener, Ontario
Welcome to 538 Thomas Slee Drive, a bright and spacious two storey detached home in the highly sought after Doon South neighbourhood. This property offers wonderful curb appeal with its inviting covered porch and two car garage. Step inside to find a well designed main floor featuring a comfortable living room, a dedicated dining room, a family room with a cozy gas fireplace, and a breakfast area filled with natural light. The kitchen boasts extensive cabinetry and an island, and is open to both the family room and breakfast area. A walkout leads to a private backyard complete with a deck, patio, gazebo, fenced yard, and storage shed. A main floor laundry with garage access and a two piece bathroom add everyday convenience. Upstairs you will find four spacious bedrooms, including an impressive primary suite with a walk in closet, soaker tub, oversized glass shower with a built in bench, and dual vanities. An additional ensuite in a secondary bedroom as well as another four piece main bath provide comfort for family and guests. The finished lower level adds even more living space with a generous recreation room, a second fireplace, a projector and screen for movie nights, a bar area, large storage, and a two piece bathroom. Ideally located in one of Kitchener’s most desirable neighbourhoods, this home is close to golf courses, top rated schools, parks, walking trails, and is just minutes from Highway 401 and Conestoga College. A fantastic location for commuters and families alike. (id:56221)
Royal LePage Wolle Realty
592 Mayapple Street
Waterloo, Ontario
Welcome to 592 Mayapple Street, Waterloo—an exceptional luxury townhouse nestled in the highly sought-after Vista Hills community. This beautiful walk-out basement home offers 3 spacious bedrooms, 2.5 bathrooms, a second floor family room and a double-car garage. The main floor features an inviting open-concept layout with 9-foot ceilings, a modern kitchen with a granite island, a bright dinette, and a warm, welcoming great room—perfect for everyday living and entertaining. A convenient main-floor laundry room adds to the ease of daily routines. Upstairs, you’ll find three generously sized bedrooms along with a family room, ideal as a home office, media room, or play area. The luxurious primary suite includes a walk-in closet and a spa-like ensuite bathroom complete with double vanities, a soaker tub, a glass shower, and a private toilet area. The walk-out basement provides endless potential for future finishing—whether you envision a recreation room, in-law suite, or hobby space. Ideally situated just steps from scenic trails and green spaces, this home is close to top-rated schools including Vista Hills PS, St. Nicholas Catholic School, and Laurel Heights S.S. You’ll also enjoy quick access to The Boardwalk, Costco, restaurants, parks, and public transit. This is luxury, comfort, and convenience all in one. Don’t miss this incredible opportunity! (id:56221)
Royal LePage Peaceland Realty
635 Saginaw Parkway Unit# 90
Cambridge, Ontario
This Saginaw Woods executive townhome offers over 2,000 sq.ft of beautifully finished living space, highlighted by premium upgrades throughout. The main floor features a stunning kitchen/island with quartz countertops, upgraded cabinetry, and a seamless flow into the bright living area with hardwood floors. Large sliding doors lead to a private deck overlooking mature trees, complete with a natural gas BBQ hookup. Upstairs, you’ll find a spacious landing ideal for an office or reading nook, a primary suite with a custom walk-in closet and upgraded 3-pc ensuite, plus two additional designer-inspired bedrooms, a full 4-pc bath, and a convenient upper-level rough-in for a stacked washer/dryer. The professionally finished lower level offers a versatile rec room, a 2-pc bathroom with a rough-in for a tub/shower, and a laundry area where the washer and dryer can easily be relocated to the second floor. Additional highlights include: whole-home surge protector, Level 2 EV charger, Kinetics water softener, reverse osmosis system, furnace HEPA filter, humidifier, finished storage room with shelving, built-in gas BBQ, natural gas and electric stove connections, custom Maxxmar window coverings throughout, and heated floors in the en-suite. Located close to top-rated schools, shopping, trails, and Hwy 401, this move-in ready home checks all the boxes and more. MUST SEE (id:56221)
RE/MAX Twin City Realty Inc.
350 Breadalbane Street
Fergus, Ontario
Location ! Location ! This hidden gem, built in 1856 is the original limestone homestead with added addition in more recent years, offering 1600 sq ft. of living space. Just steps to downtown Fergus, this unique opportunity has so much to offer the first-time buyer, investor or contractor alike. As you pull up, the oversized double driveway across 82' property frontage, will impress those looking for a surplus of parking and the bonus carport. Once inside, the family room addition is a nice space with built-in fireplace and walk-out to fenced rear yard. My favorite room is the large sunken country kitchen with lots of cupboard space, stainless steel appliances and eat-in dining area. Once a formal dining room off the kitchen, another large room has so many other possibilities, including primary bedroom, added family room, home office and more. Make your way to the upper level and you will find 2 generous bedrooms, both with double closets and the original wide pine plank floors and full 4 pc. bathroom. Whether you're looking to make this your first home or looking for a renovation project, this home is a rare opportunity to bring that all together. It's not often an opportunity like this comes available! (id:56221)
Keller Williams Home Group Realty
604 Pinery Trail
Waterloo, Ontario
Discover the perfect blend of comfort, convenience, and community in this beautifully maintained Waterloo home. Nestled in a highly sought-after, family-friendly neighbourhood, this spacious open concept layout with separate dining area, offers 4 bright bedrooms on the second floor, plus an additional bedroom in the fully finished basement featuring a convenient wet bar, ideal for guests, extended family, or a private home office. With 4 well-appointed bathrooms, morning routines and busy family schedules become a breeze. Step outside and enjoy immediate access to scenic walking trails and the Laurel Creek Conservation Area, perfect for nature lovers and active lifestyles. You’re also just minutes from the vibrant St. Jacobs Market, the convenient Boardwalk shopping district, top-rated schools, and all the amenities that make this area one of Waterloo’s most desirable places to live. Whether you’re growing your family or simply looking for more space and comfort, this property presents an exceptional opportunity to own a spacious, move-in-ready home in a prime location. Don’t miss your chance—homes like this are rare to find and quick to love. (id:56221)
Home And Property Real Estate Ltd.
243 Highview Drive
Kitchener, Ontario
OVER $130,000 IN RECENT UPGRADES — MOVE-IN READY WITH A POOL AND MINUTES TO THE HIGHWAY! This beautifully renovated 5 bedroom, 3 bathroom home in Kitchener’s highly sought-after Forest Heights neighbourhood offers the perfect blend of luxury upgrades, energy efficiency, and unbeatable convenience. Enjoy quick access to Highway 7/8 and the 401, making commuting a breeze. Inside, nearly every major system and surface has been updated — saving you the time, expense, and hassle of renovations. Major mechanicals include a brand new high efficiency furnace, tankless water heater, and water softener(2025), upgraded 125-amp electrical panel with surge protection (2025), new attic and thermal insulation, and soundproofing between floors. Energy-efficient windows (2021), a new front door (2021), and reflective window tinting (2024) enhance both comfort and curb appeal. The interior boasts fresh paint (2025), new flooring (2025), over 70 LED potlights, upgraded electrical outlets and switches, and stylish light fixtures throughout. The chef’s kitchen is equipped with premium LG and Maytag appliances, including a fridge (2023), stove (2023), and microwave (2022). Bathrooms have been refreshed, and a basement bathroom is well on its way with brand new fixtures. The basement has an EXTRA bedroom and living area space, great for extra family fun. Outdoors, enjoy a private backyard retreat with an in-ground pool, pool fence (2023), and upgraded pool pump (2022). Parking is generous, with a 3-car driveway and electronic garage doors. With every high-cost upgrade already done, this home delivers true turn-key living in a prime location. Schedule your showing today and step into a home that’s been fully prepared for years of worry-free enjoyment. (id:56221)
RE/MAX Twin City Realty Inc. Brokerage-2
RE/MAX Twin City Realty Inc.
1000 Lackner Place Unit# 303
Kitchener, Ontario
Welcome to Lackner Ridge Condominiums: 1000 Lackner Blvd, Unit 303, Kitchener. This beautifully designed condo is Ideally located at the back of the building, this unit provides a peaceful and private setting with serene views, away from the noise of busy streets. Enjoy your morning coffee or unwind in the evening on your private balcony, surrounded by calm and greenery. Inside, you’ll find a bright and functional open-concept layout. The spacious living area flows effortlessly into the modern kitchen, where large windows fill the space with natural light, creating an inviting and airy atmosphere. The kitchen features stainless steel appliances, sleek cabinetry, and ample counter space—perfect for everyday cooking and entertaining. A large den offers incredible versatility, making it ideal for a home office, guest space, or additional storage. The in-suite laundry adds another layer of convenience to your daily routine. The bedroom is generously sized and features a wall of windows that brighten the space, a walk-in closet with excellent storage, and direct access to a full 4-piece bathroom. Additional highlights include: • Surface parking for your convenience • Bright, modern finishes throughout • A quiet, well-maintained building The location is unbeatable, steps away from a grocery store, pharmacy, and everyday essentials, with Stanley Park Mall just minutes away for expanded shopping and dining. Nature lovers will appreciate the nearby Grand River Trail, offering scenic walking, jogging, and biking paths along the water. This condo is deal for young professionals, couples, or anyone seeking low-maintenance living in a prime location. Book your showing today! (id:56221)
RE/MAX Twin City Realty Inc.
2081 Fairview Street Unit# 2001
Burlington, Ontario
A SOPHISTICATED Corner unit condo in the highly sough-after Paradigm Gran - unit #2001! This espansive 2 bedroom, 2 bathroom, 2 car Tandem parking, this condo offers approximately 1039 sq ft of contemporary living space and is located on the 20 storey hig-h-rise known as Paradigm Grand Condo's in the Brant/Fairview area of Burlington. Designed with style and comfort in mind, the unit features northeast exposure, letting in ample natural light. Upgraded Sleek finishings including quartz countertops, upgraded cabinetry and stainless-steel appliances, flooring thru-out! Prime location adjacent to Burlington Go Station, making citywide commuting effortless! Quick and easy access via QEW. 403 and 407, simplifying regional travel..Mere steps from downtown Burlington, offering boutique shopping, international dining, waterfront trails, Spencer Smith Park, and lifestyle amenities. Close proximity to Burlington Centre Mall and large retailers like Walmart - enabling everyday convenience. Residents at Paradigm Grand enjoy an impressively curated array of resort-style amenities: Indoor pool, hot tub, sauna, fully equipped fitness centre, half court basketball gym, outsoor terrace with BBQ and lounge areas, dog park and wash stations for pet owners, multiple party rooms, guest suites, theatre room, kids' playroom, games room and more. 24 hour concierge, secure key-fob access, video surveillance and controlled entry systems - ensuring safety and elevated lifestyle (id:56221)
RE/MAX Real Estate Centre Inc.
585 Colborne Street E Unit# 507
Brantford, Ontario
Modern Elegance in the Heart of Brantford! Covered porch welcomes you home! Only 3 years old offering a unique layout including 2 bedrooms plus den and 2 full bathrooms including an ensuite, plus a 2 piece powder room on the main floor. Fabulous master bedroom with beautiful ensuite and a walk in closet. The open-concept kitchen flows seamlessly into the living and dining areas, creating a bright and inviting space filled with natural light from large windows. Located in a vibrant neighborhood, this property is surrounded by a wealth of amenities including schools, parks, shopping, restaurants, and the university. Public transit is just steps from your front door, making commuting a breeze. You're also just minutes away from downtown Brantford and the local mall, adding even more convenience. Don’t miss out on this incredible opportunity to own a modern home in a prime location! Outdoor enthusiasts will love the nearby trails, perfect for walking, biking, or simply enjoying nature. Plus, it’s just a short drive to Hamilton and the Greater Toronto Area, making it a fantastic option for commuters or anyone looking for the best of both worlds. Please include schedule B. Full credit report, job verification, rental application are required. Home is tenanted. Please allow 24 hrs for showings. (id:56221)
RE/MAX Escarpment Realty Inc.

