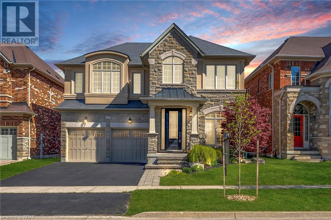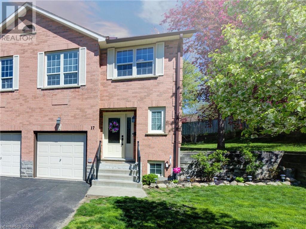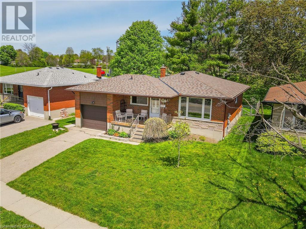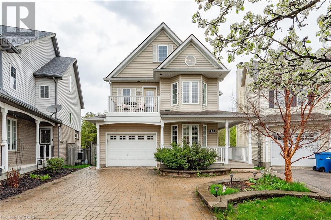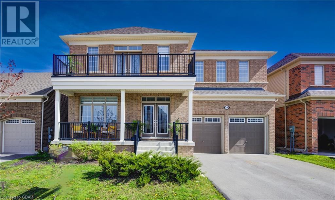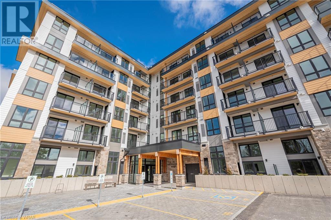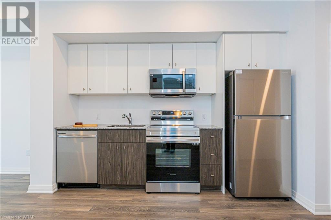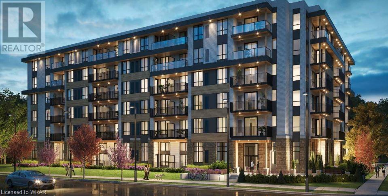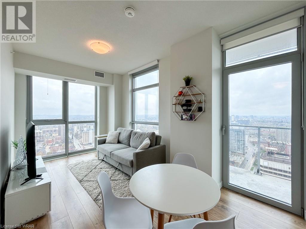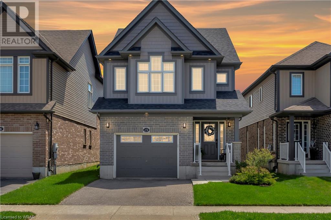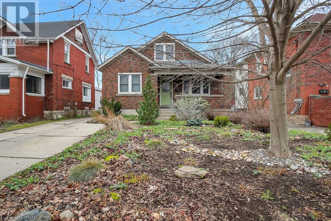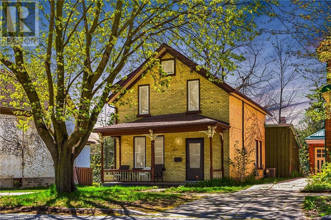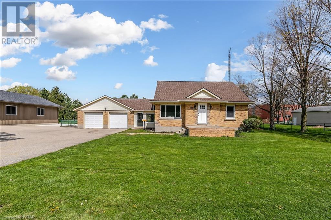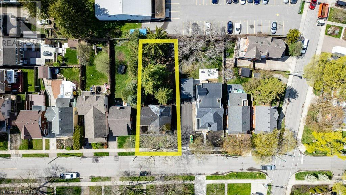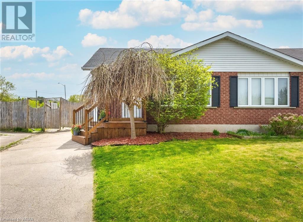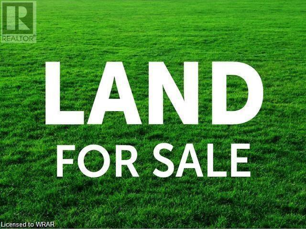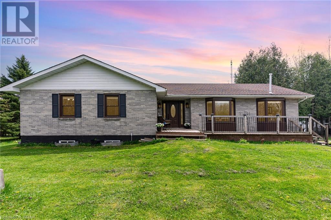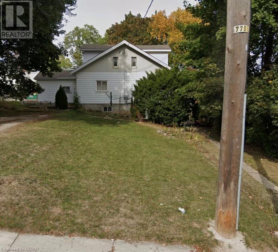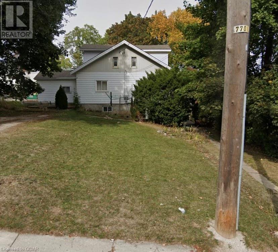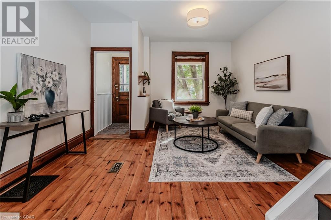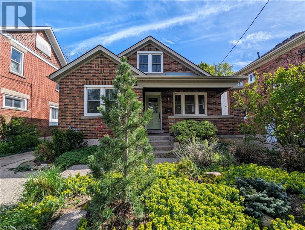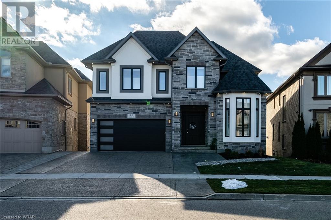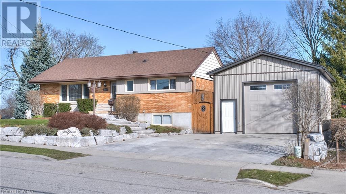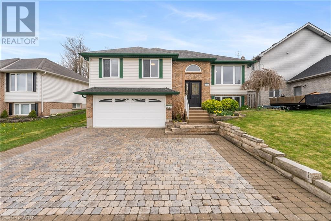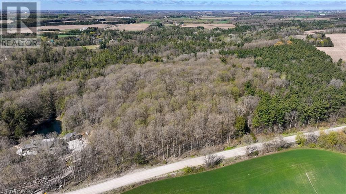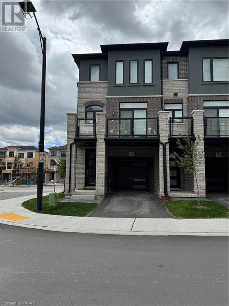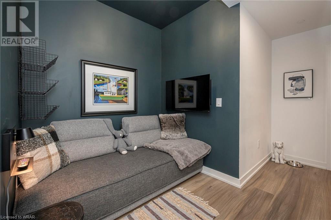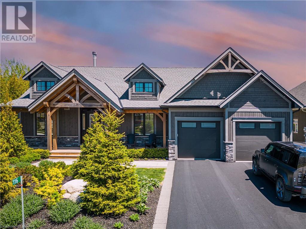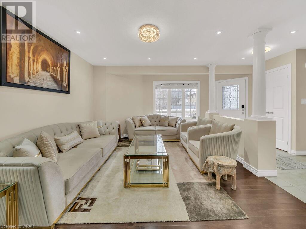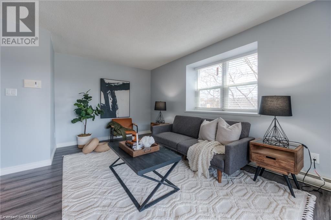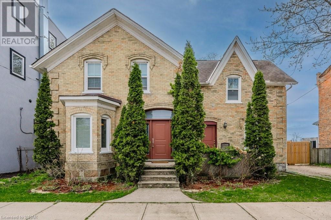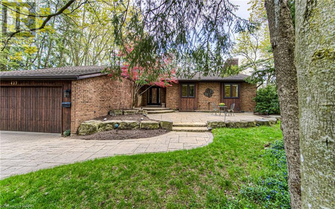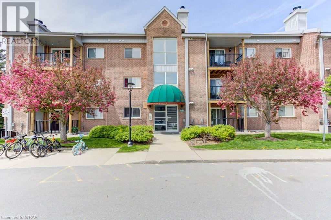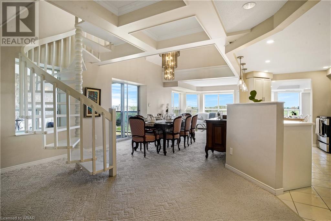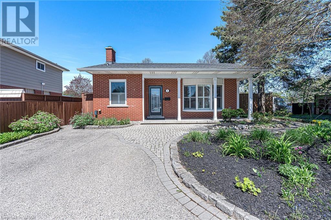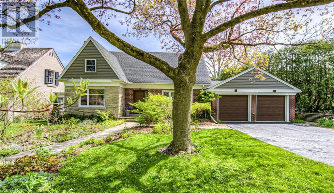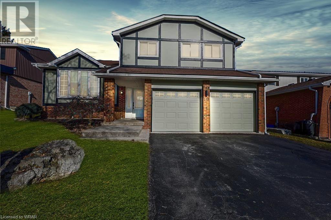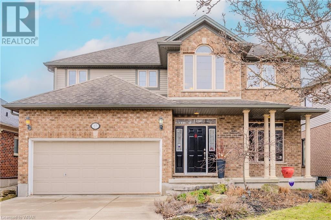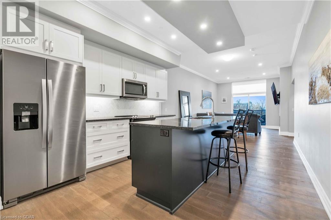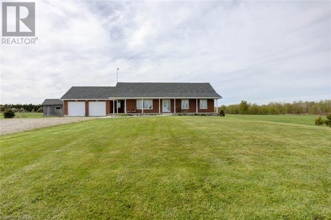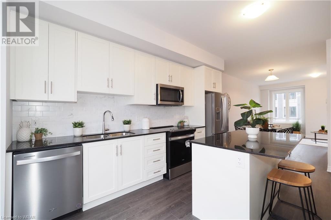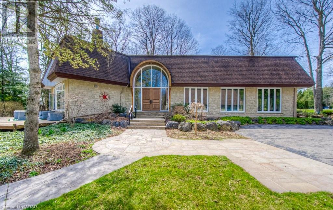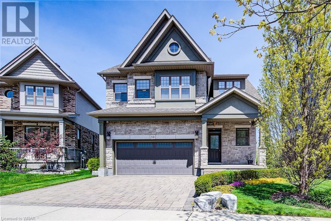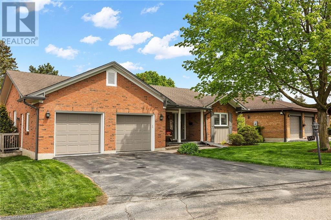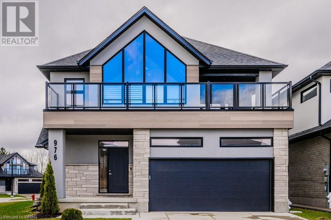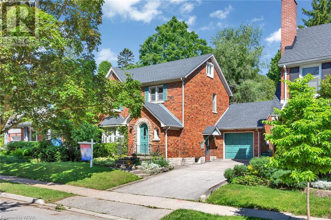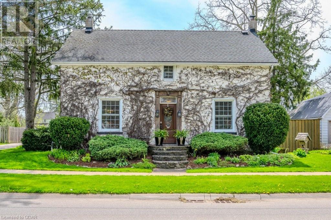448 Rideau River Street
Waterloo, Ontario
Step into the pinnacle of elegant living within the enchanting Conservation Meadows community, gracefully situated in the delightful West end of Waterloo. Prepare to be enchanted by this immaculate two-storey residence, boasting approximately 4,500 sq ft of meticulously finished living space spread across the three levels. The amazing layout is sure to impress and the pride of ownership is evident throughout, as the home exudes an aura of distinction. As soon as you step into the foyer, you are welcomed by the first living area and a dedicated dining room, perfect for family meals. As you make your way to the back of the home, you will be impressed with the large open concept entertaining area. The kitchen is stunning, with off-white white cabinetry and elegant backsplash, quartz countertops and stainless steel appliances. The large living room includes a gas fireplace and walks out the the impressive yard. The backyard is fully fenced and has a large deck, making it the perfect space to enjoy the outdoors. The basement is also fully finished, adding even more great space to this incredible home, with a massive rec room with a second fireplace and a third full bathroom. This exceptional home has been cherished by a single family since its construction 16 years ago, a testament to its enduring quality and timeless appeal. As you step inside, you will be greeted by a sense of warmth and elegance that permeates every room. Don't miss the chance to turn your dreams into reality join me in exploring what could be the home you have been longing for, a sanctuary where cherished memories await to be made. (id:56221)
Exp Realty
375 Holiday Inn Drive Unit# 17
Cambridge, Ontario
Welcome home to #17-375 Holiday Inn Drive, located in a very desirable Hespeler location. This end-unit, 2+1 bed, 2.5 bath Condo Townhouse with a single garage and parking for 2 cars, has over 1400 sqft of beautifully finished living space and is on-trend and move-in ready! Situated in a very convenient location, with a bright and open layout, this home has many features including: a large foyer with access to a 2 piece bath and walk-in hall closet; a fully renovated kitchen (2023) including crisp white cabinetry, under cabinet lighting and stainless-steel appliances; a large living room with hardwood flooring and French doors leading to the dining area; patio doors to the back deck and private treed back and side yard space; updated baths; pot lights throughout; and hardwood and ceramic flooring on main level. On the second level you will find two stunning bedrooms featuring new panel features walls, newer flooring in second bedroom and upstairs hallway; and modern single panel doors (all competed in 2021). On the lower level you will be able to enjoy a finished family space including a cozy gas fireplace with a modern shiplap surround (2019); a 3rd bedroom and a 3 piece bath plus an additional unfinished basement utility and storage area; newer furnace (2020) and AC installed 2022. This home’s design is on-point and has plenty of thoughtful space for the whole family to enjoy and it is all situated in a private, family-friendly neighbourhood close to many amenities including, schools, parks, Downtown, shopping, restaurants, community centre, and convenient access to to Hwy 401, Kitchener and Guelph - perfect for commuters! This home has been beautifully finished and very well taken care of - pride of ownership is evident and it won't last long! (id:56221)
RE/MAX Twin City Realty Inc. Brokerage-2
662 College Avenue W
Guelph, Ontario
A GREAT BUNGALOW in a great neighbourhood with two large bedrooms which can be easily converted to return it to a 3 bedroom home. Updated carpet on the main floor can be lifted to reveal beautiful hardwood flooring. Plenty of room for all of your gourmet gadgets with an abundance of kitchen cabinets just waiting for your personal touch. Cooking and entertaining is a pleasure with an unobstructed view to the large, inviting living-room which features a huge front window to soak up the summer sun. The spacious & bright rec. room will not disappoint with modern LVP flooring and plenty of room for family get-togethers as well as daily relaxation. Updated windows by Centennial W&D for added comfort and security. All this with such a nice backyard with your own personal access to the adjacent Dovercliff Park complete with mature trees, a playground apparatus and public tennis courts. A stone's throw away from one of the best pizza shops in town and just a short walk to Stone Road's retail shopping and many eateries. The location is away from all the hustle and bustle, yet still provides easy access to the UofG, Hanlon Expressway and HWY 401. You're gonna love it here! (id:56221)
Exp Realty Brokerage
18 Carrington Place
Guelph, Ontario
Stepping into 18 Carrington Place feels like entering a private treehouse perched amid the serene expanses of Preservation Park. This luxurious residence sprawls over 2,500 square feet of meticulously designed living space, nestled on a generously sized pie-shaped lot that features a walkout basement and a registered two-bedroom basement apartment. The home has received numerous upgrades, including elegantly refinished kitchen and bathroom cabinets, pristine quartz countertops, and a majestic tempered glass and composite deck that offers a vast expanse for unwinding after a bustling day. The home boasts an array of versatile spaces tailored for family enjoyment: a cozy living room, a welcoming family room, and a spacious loft crowning the third story. The primary suite is a true sanctuary, offering copious living space, a walk-in closet alongside a double closet, and a four-piece ensuite bathroom that opens onto a secluded private balcony. This residence is set in a vibrant, family-oriented neighborhood, complete with parks, walking trails, and proximity to Rickson Ridge PS, making it an ideal setting for family life. Don't miss your chance to experience this captivating home. (id:56221)
Royal LePage Royal City Realty Brokerage
64 Harpin Way E
Fergus, Ontario
This residence is situated in a developing neighborhood and exudes an air of refinement and sophistication. Carefully planned and executed on a 50' lot, this exceptional dwelling showcases numerous unexpected and delightful enhancements that must be witnessed to be fully appreciated. Upon entering, you will be greeted by an abundance of natural light that permeates every corner of the house. From the expansive windows in the primary living areas to the generously sized windows in each bedroom, the distinctive design of this home shines through. The main level offers a seamless flow, featuring top-notch flooring, a butler's pantry adjacent to the incredible chef's kitchen with ample counters and cupboard space. You will never feel cramped for space in this home. The oversized central island will undoubtedly become the gathering spot for years to come. The main level laundry room with direct access to the garage adds a convenient touch to the ease of living that this home provides. This residence offers an array of remarkable upgrades that you will want to see for yourself. Make sure to take note of the additional details, such as the concrete patio in the yard, a stunning living room area with a gas fireplace, a home office space, the private balcony off the bedroom, and a breathtaking eat-in kitchen that overlooks the spacious outdoor area. With four bedrooms, each featuring a private or semi-ensuite bathroom, this home truly encompasses all that one could desire. (id:56221)
Royal LePage Royal City Realty Brokerage
101 Golden Eagle Road Unit# 515
Waterloo, Ontario
Garage parking with an electric vehicle charger. Plus a storage locker! Stunning upgrades in this end corner suite with a 2 bedroom 2 bath floor plan and with spacious 9' ceilings and one electric vehicle underground parking space included. $20k in upgrades throughout the unit are easily visible. Welcome to urban comfort at The Jake Condos in North Waterloo's Lakeshore Neighbourhood! Nestled within one of Waterloo's most coveted neighbourhoods, you'll find yourself immersed in an array of amenities, all within arm's reach. Imagine having your morning pick-me-up at Starbucks or Tim Hortons just steps from your front door. Countless dining options only minutes away. With easy access to transit, including the LRT and bus stops, you can effortlessly explore the city or commute to work. Stock up on groceries at Sobeys across the street, take a quick stroll to the bank, or explore the vibrant St. Jacobs Farmers Market just up the street - it's all within your neighbourhood. The Lakeshore neighbourhood is not just a place; it's a dynamic and growing community with continuous development and investments its becoming a hotspot. With its unbeatable location, efficient design and access to countless amenities The Jake Condos provides the ideal backdrop for everyday living. Don't miss your chance to make this urban oasis your home! The building has some great features including the community mailboxes and large parcel receiving area. Professionally designed landscaping with an irrigation system. Common lobby lounge and semi-private lounge area and a contemporary peloton studio. Tenants pay for hydro and water and Bell has special building rates available for internet and TV services. Gas is included. (id:56221)
Condo Culture
3740 Mangusta Court
Innisfil, Ontario
For more info on this property, please click the Brochure button below. Escape to an amazing lifestyle At Friday Harbour Resort! A Rare Opportunity To Own A Luxurious home in this Exclusive Gated Community. You will find this 3-Storey Villa on Mangusta Court Island with 4 bedrooms, 4 Upgraded bathrooms, accessible by boat or car; This exquisite waterfront home boasts an array of sleek eye catching finishes; Thoughtful open plan layout; Main and second floor showcase large gathering areas with high end in-ceiling speakers; A bright kitchen with granite counter top, High end stainless steel appliances; Main floor entrainment/wet bar/customize cabinets and heated flooring; Huge Master Bedroom with walk-out to a large private terrace with captivating views of marina and promenade; Upgraded 10 Meter Private Boat Slip with electricity/water pedestal for your boat and 2 PWC; Elevator; Natural gas fireplace; remote control Blinds on all floors; 2 car garage and drive way for 4 additional cars; HVAC owned: no equipment rental fees; Direct Water-Front Access; Golf Course, 200 Acre Nature Trail; Beach & Lake Club,; Land & Water Sports; Year-Round Activities & Events; Private Golf Course, Club/Spa/Wellness Center; Tennis & Basketball Court; Private Pool On The Island; Marina & Harbour Master; Exciting Shops & Restaurants; This is not just a home; it's a Lifestyle of privacy and luxury on affluent Mangusta Island at Friday Harbour Resort. Total common element fee per month $450, basic lake fee per month $291. Yearly basic resort lake fee $5500. (id:56221)
Easy List Realty
101 Golden Eagle Road Unit# 617
Waterloo, Ontario
Welcome to The Jake, an epitome of modern living nestled in the heart of Waterloo. This one-bedroom unit offers a harmonious blend of sophistication and functionality, providing an unparalleled residential experience. As you step into this meticulously designed space, you are greeted by an open-concept living area bathed in natural light. The contemporary kitchen, adorned with sleek appliances and stylish finishes, beckons to both aspiring and seasoned chefs. The seamless flow from the kitchen to the living room creates an inviting space for relaxation or entertaining guests. The bedroom, a tranquil retreat, boasts ample space and features large windows that frame scenic views, allowing you to wake up to the gentle glow of natural light. The chic bathroom, adorned with modern fixtures and elegant tiling, complements the overall aesthetic of the unit. What sets The Jake apart is the convenience of underground parking. Your vehicle will be securely housed in a designated parking space, providing ease of access and peace of mind. Say goodbye to the hassles of street parking as you enjoy the luxury of having your car just an elevator ride away. Beyond the confines of your unit, The Jake offers a range of amenities that cater to your lifestyle. Located in the vibrant city of Waterloo, The Jake is surrounded by an array of dining, shopping, and entertainment options. With easy access to public transportation and major thoroughfares, you'll find yourself seamlessly connected to the pulse of the city. Also close to the small community of St Jacobs and explore nature at Laurel Creek Conservation Area. Indulge in the epitome of urban living at The Jake, where every detail is thoughtfully curated to enhance your living experience. This one-bedroom unit with underground parking is not just a home; it's a testament to a lifestyle of comfort, style, and convenience. (id:56221)
Condo Culture
101 Golden Eagle Road Unit# 109
Waterloo, Ontario
PARKING INCLUDED! AVAILABLE IMMEDIATELY! Embrace the epitome of modern living in this meticulously designed one-bedroom condo, where luxury meets convenience at every turn. Boasting a host of desirable features including 14 foot ceilings, this unit offers a lifestyle of unparalleled comfort and sophistication. Step into a space that exudes contemporary charm, enhanced by tasteful updates including stainless steel appliances. Every detail has been thoughtfully curated to create a seamless blend of style and functionality. Indulge in the convenience of having amenities right at your fingertips. Whether you're craving your morning pick-me-up from Starbucks or Tim Horton's, or exploring the myriad dining options nearby, everything you need is just steps from your front door. With effortless access to transit options such as the LRT and bus stops, as well as proximity to Highway 85, navigating the city or commuting to work has never been easier. Discover the vibrant energy of your neighborhood, with Sobey's across the street for all your grocery needs, banking facilities within walking distance, and the renowned St. Jacob's Market just a short drive away. With ongoing development and investments in the area, The Jake is poised to become a true hotspot for urban living. Experience the pinnacle of convenience with The Jake's exceptional amenities, including community mailboxes with a large parcel receiving area, professionally designed landscaping with an irrigation system, a stylish lobby lounge, and a contemporary Peleton studio/gym. Seize the opportunity to be a part of this thriving community and elevate your everyday living experience at The Jake Condos. (id:56221)
Condo Culture
60 Frederick Street Unit# 2709
Kitchener, Ontario
Discover elevated living at Kitchener's tallest condominium, where urban refinement meets comfort and convenience. Welcome to 60 FREDERICK Street, an architectural masterpiece constructed in 2022. This impeccable unit, #2709, presents 690 square feet of contemporary luxury living, accompanied by a generous 72-square-foot balcony. Boasting 2 bedrooms and 2 full bathrooms, this residence is nestled in the heart of downtown Kitchener within the renowned DTK Condos. Inside, revel in lofty ceilings, the convenience of in-suite laundry, and a thoughtfully crafted kitchen featuring modern high-gloss cabinetry, sleek appliances, and exquisite quartz countertops. Flooded with natural light through floor-to-ceiling windows, the open-concept layout offers breathtaking views from the 27th floor of the dynamic cityscape and tranquil surroundings. Complete with a storage locker and parking spot, this unit resides within a building replete with luxurious amenities. Step into the lobby greeted by on-site concierge services and a state-of-the-art Virtual Concierge System. For the active enthusiast, a fully-equipped fitness center and yoga studio await on the 6th floor. Additionally, the 5th and 6th floors feature a spacious party room and a meticulously landscaped rooftop terrace equipped with BBQs, perfect for entertaining while enjoying panoramic city views. Ideally situated just steps away from public transit, the Ion LRT, Conestoga College DTK Campus, and more. (id:56221)
Real Broker Ontario Ltd.
251 Cranbrook Street
Kitchener, Ontario
Welcome to your oasis of luxury at 251 Cranbrook Street, where contemporary living combines seamlessly with comfort in the rapidly growing and family friendly Doon South neighbourhood in Kitchener. Step into a world of unparalleled elegance as you enter this multi-level masterpiece. The sleek design and meticulously crafted details are evident in every corner. As soon as you step through the front door, you will love the main floor layout with a natural gas fireplace with stone surround, high ceilings with crown mouldings and with the convenience of a powder room. As you make your way up to the second level, you will love the stylish kitchen, with elegant white cabinetry and backsplash, quartz countertops and a dedicated eating area. The kitchen walks out to the oversized and elevated deck with a fully fenced backyard where you will love enjoying the outdoors. The bedrooms are located on the upper two levels, with the primary suite on its very own level. The primary bedroom includes a walk in closet and a spacious ensuite with both tub and shower. On the upper level you will find two additional bedrooms, a full bathroom and the convenience of upstairs laundry. On the first lower level you will find a finished rec room, ideal for getting cozy to watch your favourite movie, series or the best in sports. The final level is perfect for additional storage, for a home gym or to be finished to your liking. Don't miss out on the opportunity to make 251 Cranbrook Street your very own, where luxury living awaits you at every turn! Book your private showing today! (id:56221)
Exp Realty
55 Highland Road W
Kitchener, Ontario
Discover a Duplex where the perfect fusion of style, comfort, and a lucrative income stream awaits. This property proudly yields an impressive annual rental income starting at $45,000+. Whether you're an investor or a discerning homeowner with an eye for financial growth, this property promises to elevate your portfolio. The roof, furnace & AC, water softener, coin laundry, and dishwasher were all new in 2019. The house has updated plumbing, electrical, windows, doors, soffits, and eavestroughs so you can sit back and enjoy your investment without thinking about upcoming expenses. The upper level will be vacant on May 1st, and greets you with a quaint covered porch, a newer front door, and a welcoming foyer. An ode to timeless beauty and practicality is found with original built-ins and hardwood floors, a breakfast peninsula with cork floors in the Kitchen, and a convenient slider from the dining room to the fully fenced yard. 3 bedrooms, one and a half bathrooms, and 2 parking spaces make this a very desirable upper-unit home. The lower level boasts a separate entrance, accessed from the upper unit and from the side door to the coin laundry and 1 bedroom apartment. The spacious lower offers another parking space, an eat-in kitchen, a 4-piece bathroom, a large living room, and a bedroom. Step out and embrace the great outdoors with the professionally landscaped yard hosting gorgeous trees and low-maintenance perennial gardens. The large fenced yard is exclusive to the upper unit and features a shed, a cement patio area, and a fire pit. With the 120 foot lot, there is room to garden, BBQ, play lawn darts, and enjoy your home. In this central and convenient Kitchener location, you have every imaginable amenity within steps of your front door. Close to groceries, shopping, restaurants, and schools. Located on transit, and within easy access to St. Mary's Hospital, The Iron Horse Trial, the expressway, and downtown Kitchener (id:56221)
RE/MAX Solid Gold Realty (Ii) Ltd.
323 Park Street
Kitchener, Ontario
Welcome to the captivating 323 Park Street, an amazing DUPLEX century home in the Cherry Park neighbourhood in Kitchener. This wonderful home offers just over 1650 sq ft of finishing living space on the upper levels. It includes a 2-bedroom main floor unit PLUS a stunning upstairs loft apartment! The home exudes classic charm throughout. The upper unit is bright and welcoming, adorned with vaulted ceilings, wooden beams and a cozy natural gas fireplace. Multiple windows invite the sunshine in, illuminating every corner of this captivating space. The furnace and air conditioning system were also both recently replaced in 2022, saving you on the short-term expense. Outside, the raised deck offers a peaceful retreat, overlooking a fully fenced and spacious backyard for quality outdoor family time and for tranquil evenings under the stars. Located conveniently between downtown Kitchener and Uptown Waterloo, with easy access to the LRT Transit Hub, train station, and nearby attractions like Belmont Village's vibrant dining and shopping scene, convenience is at your doorstep. Amazing mortgage helper or Airbnb potential! Whether you're an investor seeking potential or a first-time homebuyer captivated by its character, this property is a rare find that promises not to last long. Schedule your showing today and step into the timeless allure of 323 Park St. (id:56221)
Exp Realty
874 Sawmill Road
Woolwich, Ontario
Welcome to 874 Sawmill Road in Bloomingdale! This stunning property offers a perfect blend of comfort, convenience, and ample space for all your needs. Nestled on a spacious half-acre lot, this renovated gem features 3 bedrooms and 2 full bathrooms, ensuring ample space for your family to thrive. The interior exudes modern charm with its tasteful updates, creating a welcoming ambiance throughout. Attention all hobbyists and entrepreneurs! The highlight of this property is undoubtedly the impressive 1,000 sq. ft. garage, providing the ideal space for a home business or pursuing your passion projects. Imagine the possibilities within this expansive area! Outside, there is a beautiful brick fireplace, concrete patio and fully fenced yard offers privacy and security, providing a safe haven for children and pets to roam freely. The large paved driveway ensures ample parking for guests, while the proximity to baseball diamonds, parks, community center, basketball court, and outdoor rink ensures endless opportunities for outdoor recreation and entertainment. For nature enthusiasts, the property is ideally situated near some of the best walking trails in the area, offering serene escapes and breathtaking views. Don't miss out on this rare opportunity to own a property that combines modern convenience with endless possibilities. Schedule your showing today and make 874 Sawmill Road your new home sweet home! (id:56221)
Davenport Realty Brokerage (Branch)
56 John Street E
Waterloo, Ontario
Build your dream home in the beautiful sought-after Mary-Allen neighborhood, renowned for its charm and desirability. Situated on a coveted street in the heart of Uptown Waterloo, this property boasts an exceptional lot with a large private backyard with lush green trees. Primarily valued for its land, it invites the creation of your dream residence. Don't miss this exceptional opportunity (id:56221)
Chestnut Park Realty Southwestern Ontario Ltd.
445 Bankside Crescent
Kitchener, Ontario
(Open Houses Sat May 11th & Sun May 12th 2 - 4 PM). Beautiful home in desirable Highland West. Close to many amenities. This 4 level semi detached back split has one of the largest lots on the street! Located on a lovely crescent with parking for 3 cars. Close to Sandhills and St Dominic Savio schools. Expanded kitchen with extra cabinets. Walk out to side deck, handy to the BBQ overlooking good sized backyard and second deck. Formal living room/dining room. Three bedrooms up with a 3 piece bathroom. Lower level features cozy gas fireplace in spacious family room ideal for entertaining and a 4 piece bathroom. Basement includes a home office with more storage in laundry room. Square footage does not include 3rd floor family room level or lower basement. Recent upgrades include: 2021 Water Softener, 2020 Water Heater (rented), & 2020 Reverse Osmosis. Walking distance to many places including trails, parks, bus, shopping and more. Call today to book your private viewing. (id:56221)
Century 21 Heritage House Ltd.
Lot A/45 Moderwell Street
Stratford, Ontario
ATTENION ALL BUILDERS/INVESTORS THIS VACANT BUILDING LOT 66x132 IS THE OPPORTUNITY OF A LIFE TIME. THE LAND IS ZONED R2 (1) WHICH ALLOWS FOR SIDE BY SIDE SEMI FURTHER THE CITY OF STRAFORD HAS CONFIRMED THAT EACH SIDE OF SEMI CAN CONTAIN THREE UNITS SEE CONCEPTPLAN IN SUPPLEMENTS. TAKE NOTE LAND FOR SIMILAR HAS SOLD FOR $500000. to $600000.IN BADEN AND NEWHAMBURG> (id:56221)
RE/MAX Twin City Realty Inc.
402170 County Rd 15
Grand Valley, Ontario
Discover the perfect blend of comfort and countryside charm with this stunning 4-bedroom, 2-bathroom bungalow with over 3,000sqft of living space, nestled on approx. 1-acre lot. As you step inside, the large and open entryway welcomes you into your new chapter, setting the stage for a home that's as practical as it is stylish. The large living room, bathed in natural light features 2 extra large bright bow windows, a cozy retreat with its warm fireplace. Culinary delights await in the beautifully modern master chef eat-in kitchen, featuring granite countertop and a grand island that invites morning gatherings and evening conversations. Custom cabinets and a range hood are set against a decorative backsplash, while the pantry wall ensures all your ingredients have a home. Step out through the kitchen dining area to the expansive 16' x 32' deck—the ideal spot for al fresco dining or simply to relax and enjoy the views of the spacious backyard and the open field it adjoins. Retire to one of the 4 large main floor bedrooms, each offering serene views and ample closet space. The primary bedroom, a true haven, boasts his and hers closets and a private ensuite for ultimate convenience. The possibilities are endless in the huge partially finished basement with above-grade windows, a utility area, and laundry facilities. It's a canvas awaiting your vision for a family rec room, home office or a massive in-law suite. This gem is situated in a small, quiet neighborhood that combines the peace of rural living with accessibility, being just minutes from downtown Grand Valley and Shelburne. If you're searching for a family home that brings the best of country living without sacrificing comfort and style, this delightful country bungalow is the answer. (id:56221)
Real Broker Ontario Ltd.
22 Kerr Street
Guelph, Ontario
It's a Legal Duplex now and has tons of possibilities, convert back to single family home or add additional income by converting walk out basement, the lot is big enough for a garage, additional home... whatever you're looking for. Located just north of Downtown, close to Exhibition Park, the trail system, Victory Public school... it's a great location. Currently there is a 2 bedroom apartment on the main floor which includes the walk out basement, 4 & 3 piece bathrooms, large eat in kitchen, living room with walk out to deck and back yard. The second unit has it's entrance on the main floor level and has two spacious bedrooms on the main level plus a small shower room, a living room on the second floor as well as an eat-in kitchen, 3 piece bathroom and 3rd bedroom. There is lots of parking for both units at both the front and the back. All room measurements are approximate. Tenants are month to month and must be assumed. (id:56221)
Royal LePage Royal City Realty Brokerage
22 Kerr Street
Guelph, Ontario
It's a Legal Duplex now and has tons of possibilities, convert back to single family home or add additional income by converting walk out basement, the lot is big enough for a garage, additional home... whatever you're looking for. Located just north of Downtown, close to Exhibition Park, the trail system, Victory Public school... it's a great location. Currently there is a 2 bedroom apartment on the main floor which includes the walk out basement, 4 & 3 piece bathrooms, large eat in kitchen, living room with walk out to deck and back yard. The second unit has it's entrance on the main floor level and has two spacious bedrooms on the main level plus a small shower room, a living room on the second floor as well as an eat-in kitchen, 3 piece bathroom and 3rd bedroom. There is lots of parking for both units at both the front and the back. All room measurements are approximate. Large garden shed at back of house gives additional storage for both tenants. Tenants are month to month and must be assumed. (id:56221)
Royal LePage Royal City Realty Brokerage
110 Harris Street
Guelph, Ontario
Experience the enchanting charm of this delightful semi-detached home nestled in the heart of St. Patrick's Ward. This century-old gem dazzles with its blend of historic elegance and contemporary style. As you step inside, be greeted by soaring ceilings and abundant natural light that highlights a carpet-free main and second floor. Fall in love at first sight with its tasteful decor, seamlessly fusing modern aesthetics with timeless charm. The inviting front porch sets the stage for warm welcomes, leading you into a cozy vestibule. Inside, the spacious eat-in kitchen awaits your personal touch, perfect for adding a stylish island and transforming it into a culinary paradise. Upstairs, three splendid bedrooms and a well-appointed bathroom offer comfortable living spaces. A rarity in the area, this home boasts a finished basement—ideal for a home gym, an entertainment room, or whatever your heart desires. Step outside to a fully fenced backyard, a blank canvas for garden enthusiasts ready to create their own green retreat. Located in a vibrant neighbourhood that's just a short walk from downtown, you'll enjoy easy access to quaint coffee shops, local markets, and community gardens. This home isn't just a place to live—it's a lifestyle waiting to be embraced. Don't miss out on this captivating residence in one of the most beloved neighbourhoods. Your dream home in the Ward awaits! (id:56221)
Royal LePage Royal City Realty Brokerage
55 Highland Road W
Kitchener, Ontario
Discover a Duplex where the perfect fusion of style, comfort, and a lucrative income stream awaits. This property proudly yields an impressive annual rental income starting at $45,000+. Whether you're an investor or a discerning homeowner with an eye for financial growth, this property promises to elevate your portfolio. The roof, furnace & AC, water softener, coin laundry, and dishwasher were all new in 2019. The house has updated plumbing, electrical, windows, doors, soffits, and eavestroughs so you can sit back and enjoy your investment without thinking about upcoming expenses. The upper level will be vacant on May 1st, and greets you with a quaint covered porch, a newer front door, and a welcoming foyer. An ode to timeless beauty and practicality is found with original built-ins and hardwood floors, a breakfast peninsula with cork floors in the Kitchen, and a convenient slider from the dining room to the fully fenced yard. 3 bedrooms, one and a half bathrooms, and 2 parking spaces make this a very desirable upper-unit home. The lower level boasts a separate entrance, accessed from the upper unit and from the side door to the coin laundry and 1 bedroom apartment. The spacious lower offers another parking space, an eat-in kitchen, a 4-piece bathroom, a large living room, and a bedroom. Step out and embrace the great outdoors with the professionally landscaped yard hosting gorgeous trees and low-maintenance perennial gardens. The large fenced yard is exclusive to the upper unit and features a shed, a cement patio area, and a fire pit. With the 120 foot lot, there is room to garden, BBQ, play lawn darts, and enjoy your home. In this central and convenient Kitchener location, you have every imaginable amenity within steps of your front door. Close to groceries, shopping, restaurants, and schools. Located on transit, and within easy access to St. Mary's Hospital, The Iron Horse Trial, the expressway, and downtown Kitchener (id:56221)
RE/MAX Solid Gold Realty (Ii) Ltd.
46 Paige Street
Kitchener, Ontario
Modern Luxury nestled along the banks of the Grand River. Beautifully appointed 4+3 bedroom, 5.5 bathroom home sits on a rare greenspace walkout lot backing onto a protected naturalized area. Open concept living, smart controlled home including elaborate surveillance system, built in sound, exterior lighting, irrigation, garage, front door and more. Enjoy entertaining in your oversized kitchen where you will create amazing meals and memories. Storage won’t be an issue with cabinetry running floor to ceiling featuring built in high end Miele appliances & waterfall countertop centre island. A butler pantry & walk in pantry separates the kitchen from the dining room. The family room takes full advantage of the unobstructed beautiful greenspace view. A linear gas fireplace & waffle ceiling create ambiance & style. The covered composite deck with glass rails provides additional premium outdoor entertaining space. A stunning maple staircase with stainless steel spindles leads to the spacious second level which features 4 large bedrooms, 3 beautiful bathrooms, practical second floor laundry, & additional loft space. Primary bedroom is located at the back of the home to also take advantage of the stunning views; also featuring beautiful tray ceiling, his & her walkin closets and luxury 5 pc ensuite with free standing tub and multi-jet glass shower with automated temperature control. The walkout fully finished basement makes it ideal for an extended family; large windows and high quality finishing is also consistent throughout the basement. Three bedrooms, 2 - 3pc bathrooms, second laundry, recreation room with projection system and surround sound, and a wet bar that can easily serve as a kitchenette. An additional ground level patio space makes for a second separate outdoor entertaining area complete with firepit. Don't miss out! (id:56221)
RE/MAX Twin City Realty Inc.
196 Rodney Street
Waterloo, Ontario
This home has a massive $100,000+ garage/shop, and has been updated from top to bottom with energy efficiency, longevity, and functionality in the forefront of every decision. The open-concept kitchen has a stunning L-shaped quartz breakfast bar that’ll catch your eye the moment you walk in. This fully upgraded kitchen has everything your heart would desire and more. From the glass and metal backsplash to the undermount lighting no detail has been missed. There is a private deck area with a gazebo right off the kitchen. Open to the kitchen is the gorgeous living room with a gas fire place complete with built-in cabinets and a striking wood feature mantel. This space floods with sunlight from all sides. Down the hall offers a comfortable living space. Accompanying the bedrooms is a beautifully renovated bathroom, complete with modern fixtures and finishes that add a touch of elegance and functionality to your daily routine. Off the side door and down the hardwood stairs you will find the basement suite featuring a recreation room that includes a dry bar and another impressive gas fireplace set against a feature wall with a rustic mantel. This level also houses a large bedroom, a full bathroom, a laundry room, and a kitchenette, making it ideal for extended guests. Some of the features that will make you swoon are the heat handler offering the home and garage efficient and comfortable hot water heat, the Evaporator Coil AC, and the indirect water heater. Most of the wiring and plumbing has been replaced throughout the home. Upgraded insulation, updated windows & doors. For those who run a small business or need serious workshop space the steel cladding garage/shop equipped with a large bay door and a urinal will be your happy space for years to come. This setup is a dream with Roxul insulation, a 2 x 6 structure, a full foundation, and comfortable in-floor heat. Situated a short walk to all the shops and restaurants in Uptown Waterloo. (id:56221)
RE/MAX Solid Gold Realty (Ii) Ltd.
301 Scott Road
Cambridge, Ontario
Discover the comfort of this charming raised-bungalow nestled in this family-friendly neighborhood thats ideal for creating memories! Featuring 3 bedrooms above ground and 2 full bathrooms, this carpet-free home offers spacious living areas perfectly suited for both relaxation and entertainment. The main floor consists of an inviting living room with a raised tray ceiling and large windows, along with updated modern engineered hardwood, which all create an air of openness to the space. For those who love to cook, the beautifully equipped kitchen has ample cabinetry, sleek quartz countertops, and modern stainless-steel appliances for both functionality and elegance. Escape to the sizable primary bedroom featuring a walk-in closet and access to the 4pc bathroom, along with two additional generously sized bedrooms on the main floor that ensure plenty of space for everyone. Heading to the lower level, you have access to the immaculately finished garage, the likes of which you've never seen. Speckled epoxy flooring, its own thermostat and heater, automatic garage door opener, along with a paneled slat wall that can be completely customized with accessories (hooks, shelves, baskets) to suit your organizational preferences! The lower level rounds out with additional finished living space to create the family or rec room of your dreams, an additional 3pc bathroom, as well as a laundry room with newer Samsung washer and dryer. Finally, step out into the backyard to discover your own private sanctuary, equipped with a large deck that's perfect for BBQs and hosting, plenty of green space, along with 2 sheds to be able to store all of your outdoor equipment. Within walking distance to multiple elementary schools in the neighborhood and with close proximity to Hwy 401 for commuters, this warm and welcoming home has something for everyone and is waiting to be yours! (id:56221)
Keller Williams Home Group Realty
Pt Lt 1 Wilmot Line
St. Agatha, Ontario
This truly unique 6.96-acre wooded building lot offers the rare combination of rural serenity and urban convenience. It abuts the 15-acre Region of Waterloo Townline Forest and is included in a 172-acre block of woodland and near the western edge of the city of Waterloo. The lot has various moderate elevation changes, rising to a knoll and then dropping down to a stream crossing at the back of the lot (the back 2 acres are designated environmentally protected and eligible for annual tax relief (approx. 30%)). Notwithstanding, the pristine nature and serenity of the area around the steam, local authorities have confirmed that building a single-family residential home on the lot would be allowed and several prime locations away from the stream and towards the front of the lot exist. Located just minutes from Costco and the shops, amenities and services of The Boardwalk and other west-end Waterloo businesses.For outdoor enthusiasts, the proximity to Schneider's Bush Trail Head offers endless opportunities for hiking and cross-country skiing. (id:56221)
RE/MAX Solid Gold Realty (Ii) Ltd.
290 Equestrian Way Unit# 23
Cambridge, Ontario
Welcome to this modern style beautiful 3 bedroom plus Den with lots of upgrades and ready to move in luxurious town. This 3-bedroom with Den on main floor and 4-bathroom home offers a great value to your family! Main floor offers a Den which can be utilized as home office or entertainment room with powder room. 2nd floor is complete open concept style from the Kitchen that includes an eat-in area, hard countertops, lots of cabinets, stunning island and access to beautiful balcony, upgraded SS appliances, big living room and additional powder room. 3rd floor offers Primary bedroom with upgraded En-suite and walk-in closest along with 2 other decent sized bedrooms. Beautiful exterior makes it looking more attractive. Amenities, highway and schools are closed by. Do not miss it!! (id:56221)
RE/MAX Twin City Realty Inc.
5 Wellington Street S Unit# 411
Kitchener, Ontario
Welcome to luxury living at Station Park in Kitchener's vibrant Innovation District! This stunning condo listing offers the epitome of modern urban living, featuring 1 Bedroom plus a Den, perfect for those seeking space for work or relaxation. Step inside to discover various upgrades throughout, including pot lights, dimmer lights, upgraded lighting fixtures, premium bathroom upgrades, and a stylish backsplash. Window coverings add privacy and ambiance, while the European-style kitchen beckons with its sleek design. But that's not all – this condo comes fully equipped with an underground parking license, exclusive use locker, and a short-term occupancy license for your convenience. Station Park isn't just about the condo itself – it's about the lifestyle it offers. Situated along the LRT line and adjacent to the burgeoning Google campus, Station Park places you at the heart of innovation and connectivity. Spread across six acres, this community blends opulent interiors with unparalleled amenities. Including an aquatics room, professionally designed amenity kitchen, private dining room, fitness center, Peloton studio, indoor/outdoor party room area, and even Brunswick bowling lanes! Experience the pinnacle of contemporary urban living at Station Park, where luxury knows no bounds. For more information or to schedule a viewing, kindly reach out at your earliest convenience. Don't miss your chance to elevate your lifestyle in Downtown's most coveted address! (id:56221)
Condo Culture
116 High Bluff Lane
Thornbury, Ontario
Exquisite Custom-Built Home with Private Pool and Finished Lower-Level! Idyllically tucked away in a quiet community, just a 15-minute drive from Blue Mountain, offering delightful vistas of the Georgian Peaks, this 5BR/5BA residence captures the heart with gorgeous heavy timber construction, lavish landscaping, custom paver sidewalk, and a covered front porch. Luxuriously styled to accommodate both form and function, the interior features an organically flowing split floorplan, vaulted wood-beam ceilings, stunning wood floors, and a glorious great room with 15’ ceilings. Seamlessly connected, the open concept gourmet kitchen dazzles with premium stainless-steel appliances, custom cabinetry, gas range, breakfast bar island, and an adjoining dining area. Host summer cookouts in the fabulous backyard, which has a sparkling pool, sprawling pool deck for lounging, covered patio, custom pavers, and ample greenspace. Cooler weather may be enjoyed in the finished lower-level with a rec room, game room, gym, and a built-in wet bar. Majestically fashioned for relaxation, the primary bedroom includes a walk-in closet, access to the backyard, and a posh en suite boasting a soaking tub, separate shower, and a dual sink vanity. Each extra bedroom satisfies with a dedicated closet and abundant natural light. All guest bathrooms are chic in appearance and provide multigenerational versatility. Additional considerations include an attached 2-car garage w/storage, laundry room, near restaurants, walking trails, Blue Mountain Golf & Country Club, Royal Harbour Resort, Provincial Parks and more! (id:56221)
RE/MAX Twin City Realty Inc.
714 Willow Road Unit# 31
Guelph, Ontario
Explore this exceptional Executive townhouse nestled in the sought-after West End of Guelph. This remarkable 2-story home features a double car garage and enjoys the distinction of being an end unit, bathing every room in natural light through its plentiful windows. Enter to discover a main floor adorned with exquisite hardwood and tile flooring. Immerse yourself in the welcoming atmosphere of the spacious living room, seamlessly transitioning into the expansive eat-in kitchen. Complete with granite countertops, a chic backsplash, and stainless steel appliances, including slider doors leading to your secluded backyard retreat, it's the ideal setting for entertaining and family gatherings. Retreat upstairs to your luxurious Primary bedroom, boasting a walk-in closet and a stunning ensuite bathroom. Two additional bedrooms and a main bathroom round out this level. The fully finished basement, accessible through a side entrance, offers a haven for relaxation and entertainment with a sizable rec room featuring a Wet bar, along with two more bedrooms and another full bathroom. Additionally, the basement includes laundry facilities, providing convenience and practicality. For added versatility, the basement can be utilized as an in-law setup, providing a separate living space for extended family or guests. Conveniently located just moments away from the West End Rec Centre and nearby shopping centers housing Costco, Zehrs, and other amenities, every convenience is at your fingertips. With easy access to Kitchener, Cambridge, and the Hanlon Parkway, this location provides the perfect blend of comfort and convenience. (id:56221)
RE/MAX Real Estate Centre Inc.
RE/MAX Real Estate Centre Inc. Brokerage-3
83 Westmount Road North Road N Unit# 1
Waterloo, Ontario
TURN-KEY INVESTMENT!! BEAUTUIFULLY RENOVATED 4 BEDROOM CONDO UNIT AVAILABLE! Unit 1 at 83 Westmount Road North is surrounded by shops and restaurants nearby, as well as a grocery store right across the street, with easy access to Waterloo Park, Uptown Waterloo, public transit, LRT and both universities. Great for students, professionals, and young families! This unit comes with a bright and spacious living room with access to the open balcony where you can enjoy stunning city views. The kitchen features beautifully renovated finishes including modern white cabinetry with quartz countertops, white subway tile backsplash and new stainless steel appliances. Down the hall are four large bedrooms with ample closet space, one with semi-private ensuite and an additional 3-piece bath. Each unit comes with an underground parking spot and a secure storage locker. Come see what this fully renovated condo unit has to offer! (id:56221)
Keller Williams Innovation Realty
70 Albert Street W
Plattsville, Ontario
Experience quiet small town living without compromising on space or amenities, all while having easy access to the city. Welcome to the beautiful 70 Albert St W in Plattsville where you can have outdoor adventure on your doorstep with the luxury of a spacious well kept home AND SHOP. As you enter into the spacious foyer, you are met with an incredible living room, open concept family and dining area, plus a massive kitchen with access to a stunning backyard! Up the staircase finished with a gorgeous railing is a 4 piece bath, 3 bedrooms, ample storage and a massive BONUS ROOM for an office, gym, laundry, anything you need! Outside you will find an incredible shop, above ground pool and beautiful lush backyard. If you need a lot of space at a reasonable price - this beauty is for you! Enjoy access to trails for year round adventure; hiking, snowmobiling, four wheeling while still be walking distance to school, rink and great local amenities. Updates include: paint 2024, main bath 2024, windows and front door 2012, deck 2017, island 2013, ac 2020. This beauty will not disappoint, book your showing today! (id:56221)
Exp Realty
427 Hillside Street
Waterloo, Ontario
Bordering Colonial Acres & Eastbridge areas you'll find Hillside Street in east Waterloo. This half acre lot with 132' x 165' dimensions is gorgeous with tall, majestic trees, established perennial & border gardens, plus no sidewalk to shovel in wintery months. Set back with a long interlocking driveway leading to a double garage is a desirable ranch home sure to please those looking to downsize to a one level lifestyle but needing the basement for their storage items. This quality home features 200 amp electrical panel, plywood subfloors, hardwood & ceramic flooring, flat finished ceilings with numerous potlights on dimmers, wide baseboard trim, crown moldings, two arched windows, formal Living and Dining rooms plus a vaulted ceiling Family room open to a gourmet custom Kitchen that the chef in the family will love for making meals & to entertain when family & friends gather. Check out the twin Fisher & Paykel dishdrawer/dishwashers, KitchenAid Convection oven with warming drawer, the 4 burner gas cooktop, thick granite counters, mirrored backsplash, coffee/bar counter & oversized center island with breakfast bar seating. Bonus is the enclosed Sunroom with a sunny southern exposure highlighted with skylights. Walkouts from several rooms to the deck allow for easy BBQing & socializing. This home is filled with natural light due to 6 strategically placed solar tubes & several skylights. The primary ensuite & main bathroom have heated floors too! Come experience east Waterloo with scenic walking trails along the Grand River for those who love nature, play golf at Grey Silo Golf Course or join the fun sports offered at RIM Park. (id:56221)
Coldwell Banker Peter Benninger Realty
3085 Kingsway Drive Unit# 26
Kitchener, Ontario
Experience convenience and comfort like never before at Briarwood Condos, located in the heart of Fairview Park Kitchener. This well-maintained complex is just a stone's throw away from Fairview Park Mall and the LRT Station, offering easy access to the 401. This corner unit boasts two bedrooms and one bathroom, making it the perfect choice for first-time homebuyers, downsizers, and investors alike. Enjoy the serene surroundings of the open balcony that can be accessed through patio doors, offering a tranquil space for relaxation or hosting guests. Stay cozy during the cooler months with a wood fireplace that adds warmth and ambiance to the living space. The low condo fees make homeownership more affordable than ever, making Briarwood Condos the perfect choice for those who appreciate comfort, convenience, and affordability. (id:56221)
Real Broker Ontario Ltd.
281 Bristol Street Unit# 804
Guelph, Ontario
Rare stunning and spacious 2 story, 2 bedroom, 2 ½ bathroom luxury penthouse condo in the heart of Guelph. The main floor is filled with lots of windows and natural light, an open kitchen and living room with a walkout balcony, a separate dining room, and an office with built-in cabinetry capable of being turned into a 3rd bedroom. There is also a huge laundry room, and a bedroom with plenty of closet space and a 3 pcs ensuite bathroom. Upstairs there is another large bedroom with a gas fireplace and a skylight, more custom built in cabinets, a 4pcs bathroom, and your own private terrace! The second floor has its own separate access to the elevator, and leads directly to the fitness room, sauna, and party room making this unit perfect for a generational family, live-in nanny, and more. It comes with a huge rooftop storage area and 2 covered parking spots as well. There is a dog park nearby, lots of trails and parks, easy access to the highway for commuters, and downtown Guelph, Stone Rd. Mall, and the University are just a short distance away. Properties like this are not available often so don’t miss this amazing opportunity to purchase a unique and beautiful home! (id:56221)
RE/MAX Twin City Realty Inc.
4 Mcgarry Drive
Kitchener, Ontario
Welcome to your new home in the heart of an exceptional neighbourhood! This charming detached brick bungalow boasts timeless elegance and modern convenience, offering a perfect blend of comfort and style. Step into the inviting warmth of this meticulously maintained residence, where every detail has been thoughtfully considered. The spacious layout flows seamlessly, providing ample room for both relaxation and entertainment. Calling all culinary enthusiasts! The kitchen is truly a chef's dream, equipped with top-of-the-line restaurant-grade appliances, including a coveted gas burner Wolf stove. Whether you're preparing a family feast or hosting a gourmet dinner party, this kitchen is sure to inspire your inner chef. Nestled on a lovely corner lot, this property features lush gardens that add a touch of natural beauty to the surroundings. The backyard oasis is an entertainer's paradise, offering ample space for outdoor gatherings and leisurely evenings under the stars. Convenience is key, and this home delivers. Located just seconds away from highway 7/8, schools, and shopping destinations, you'll enjoy easy access to everything you need for a fulfilling lifestyle. Parking is never an issue with space for up to 5 cars, while a tall fence provides added privacy and seclusion, allowing you to unwind in peace. Don't miss your chance to call this exceptional property home. Schedule your private showing today and experience the epitome of comfortable living in a prime location! (id:56221)
Royal LePage Crown Realty Services
153 John Street W
Waterloo, Ontario
Prime Old Westmount location. 153 John West is exemplary of unique Westmount homes built in an era of quality. Situated on a beautiful tree-lined boulevard, this deceivingly large house sits on a stately property in an old elegant neighbourhood. Thoughtful updates nod to mid-century modern influences. Recent renovations (2019) to the main floor include walnut flooring, a cook’s kitchen, with a large functional island, walnut cabinetry, top-end appliances (Fisher & Paykel oven and cooktop (2019) Bosch dishwasher (2019)), and a lounging area. The main floor also hosts a formal dining room, private office with walnut built-ins, a sunroom overlooking the gardens, media room, main floor laundry (Miele) and powder room. An ample mudroom with storage is located off the garage enroute to the kitchen. Natural light floods through large windows throughout. On the second floor are 3 large bedrooms. The primary suite has a massive picture window overlooking the expansive back garden, the sun and moonlight in this room, luminous. Two other large bedrooms, a 3-piece bathroom and a cedar-lined walk-in closet complete this level. The basement has an apartment style bedroom, with a separate entrance from the garage and its own kitchenette and 3-piece bathroom. Perfect for an older child, student or even in-law potential. A high-efficiency Veissmann boiler (2009) provides consistent heat throughout the home. Step out from the sunroom onto a new wrap around deck (2023). With just under half an acre and full southern exposure, you feel like you are in the countryside. The two-tiered back garden is an oasis, serenity in your own private garden of flowers, wild birds, a babbling pond with goldfish, and collect your own fresh eggs from the chickens (which can be part of your purchase!). Rarely do properties like this present themselves. While in the most desirable & central part of Waterloo, you can truly feel transported to another place. (id:56221)
Royal LePage Wolle Realty
50 Winding Way
Kitchener, Ontario
Step inside 50 Winding Way! This remarkable, single detached side-split home boasts a perfect blend of elegance and functionality. Featuring 4 bedrooms and 3 bathrooms, including a luxurious ensuite, this residence provides an ideal sanctuary for your family. As you step inside, the allure of new floors guides you through the well-appointed living spaces. The upper living room features an open dining area, adorned with a large bay window that floods the room with natural light and creating an inviting ambiance. Make your way out the sliding doors to a sprawling backyard oasis featuring an enticing inground pool, perfect for summer gatherings and relaxation. The second family room is sure to feel cozy boasting a warm fireplace for any winter day. Backing onto a greenspace that promises privacy, this home ensures tranquility and a connection to nature. The double car garage provides convenient parking and storage, while the finished basement offers additional versatile space. Close to schools, shopping and minutes away from the highway, makes this a perfect place for any family to grow. 50 Winding Way is not just a home; it's a haven where comfort and sophistication meet. Don't miss the chance to call this exceptional residence yours – schedule your viewing today! (id:56221)
Exp Realty
27 Parkhaven Drive
St. Jacobs, Ontario
**This stunning St. Jacobs home is ready to be filled with your laughter, love, and memories. Custom Built with several upgrades by Bromberg for the original owner. From the moment you step inside, you'll be captivated by the perfect blend of sophistication and comfort. Featuring high ceilings, arched entries, soft bullnose corners, vaulted ceilings with large windows bathing the space in natural light. This open-concept main floor is designed with family living in mind - a sizeable kitchen seamlessly flows into the dining and living areas, creating an ideal space for gathering, cooking, and entertaining. Upstairs, the primary suite is a true oasis, offering a spacious bedroom, his and hers walk-in closets, and a spa-like ensuite bathroom with double sinks. Two additional bedrooms provide plenty of room for your little ones to grow and thrive. The real gem is the unfinished basement - a blank canvas with rough-in bathroom, just waiting for your personal touch. Imagine transforming this versatile space into a cozy family room, a dedicated playroom, a work from home space, man-cave, fitness area or even an in-law suite. The possibilities are endless! This home has been lovingly maintained by its original owners, and it shows in the attention to detail and quality craftsmanship throughout. With its prime location offering the best of both worlds – peaceful, close-knit community in St. Jacobs combined with modern amenities just minutes away in Waterloo, it’s the perfect place to call home! (Furnace Upgraded 2017. A/C & Watersoftener Updated 2023.) (id:56221)
Peak Realty Ltd.
1880 Gordon Street Unit# 206
Guelph, Ontario
This condo is a haven of luxury with thoughtful amenities that cater to every aspect of modern living. The kitchen is a striking statement of clean lines and high-end finishes, featuring white cabinetry that rises to meet the ceiling, accented with crown molding that adds a touch of sophistication. The dark granite countertops provide a striking contrast, and the stainless steel appliances, all from Whirlpool, reflect the quality of the amenities. Moving into the living area, the large windows usher in natural light and offer a panoramic view of the surroundings. The hardwood floors add warmth and continuity. The bedroom continues the theme of modern comfort with a large window that makes it bright and airy. Externally, a balcony that serves as a personal oasis, overlooking a serene landscape that promises relaxation. The pet-friendly ethos of the building is manifested outside with a dedicated Pee Pad for pets, ensuring comfort and convenience for pet owners. The amenities extend beyond the unit itself, with the 13th-floor lounge featuring a kitchen and pool table, ensuring residents have a space to unwind and socialize. The gym, complete with a cable setup, and the immersive golf simulator provide a comprehensive fitness and entertainment experience. The presence of an on-site building manager and condo manager in the office speaks to the attentive service residents can expect. Located in a vibrant south end community, the building is surrounded by a variety of dining, grocery, and entertainment options, all within a short walk. With the construction of a new high school imminent, the area is poised for growth, enhancing the value and convenience of living in this condo. The proximity to a library, fire station, ambulance outpost, and easy access to the 401, ensure that the residents enjoy both the tranquility of their private space and the benefits of a well-established community. (id:56221)
Real Broker Ontario Ltd.
242073 Concession 2-3 Road
Grand Valley, Ontario
This 99 acre farm is conveniently located just west of Grand Valley on a paved road. The beautiful all brick 3+1 bedroom bungalow has been very nicely maintained by the original owner and is move-in ready condition. This modern, open concept design features main floor laundry, hardwood floors, a walkout from the dining area to a large deck that overlooks a very peaceful backyard setting. The partially finished lower level offers endless possibilities, while the separate basement entrance would allow for the potential of a great in-law suite to accommodate all the family members. Geo thermal heating is just another bonus to this home. For those outdoor enthusiasts, this property is a dream come true. You can 4-wheel or hike through acres and acres of bush area, while the portion of workable acres, approximately 35, are currently seeded down in hay and could be rented out for extra revenue. Farms like this are hard to find in the current real estate market. Make the move to the Country! (id:56221)
Royal LePage Rcr Realty Brokerage
10 Birmingham Drive Unit# 1
Cambridge, Ontario
EXCELLENT LOCATION BRANTHAVEN built high demand area of Cambridge just South of the 401 and Hespeler Rd, a short walk to all amenities, plaza and shopping making it an ideal choice for your family. Welcome to this brand new never lived in end unit townhouse, you will be greeting with abundance of natural light coming through the many windows that will brighten your day! Open-concept kitchen with cream colour cabinets blends nicely with black Granite countertops, extra space for your pots & pans in the beautifully situated island, Stainless Steel appliances with slide in range and water dispenser fridge, 39 extra height upper cabinets with deep fridge gable ends, upgraded vinyl flooring, 2pc powder room & a walk-out to over sized balcony perfect for your morning coffee. This 3 level beauty boasts 3 bedrooms and a full bathroom & linen closet. your will find another full bathroom on the lower level with a computer nook or kids play area. (id:56221)
RE/MAX Twin City Realty Inc.
2229 Herrgott Road
St. Clements, Ontario
LUXURIOUS COUNTRY PARADISE JUST MINUTES FROM THE CITY is where you’ll find this stunning executive retreat on a nearly 2-acre property!!! Boasting over 6,000 square feet of finished space, this home is designed to provide your family with a lifetime of peace, entertainment, and comfort. Swim year-round in the massive indoor swimming pool(15’x30’) complete with patio seating, bathroom and change room, surrounded by windows that overlook the stunning treed property. Relax by the award-winning floor-to-ceiling soaring wood-burning fireplace with brick facade in the sunken living room, bathed in a picturesque scene, overlooking Martin’s Creek and century-old Sugar Maples. For added comfort and peace of mind, this home is equipped with a natural gas generator which can power the entire home and garage if needed. The triple-car garage features ample space for all your toys PLUS… a 9,000lbs hoist for the car enthusiast. Above the garage, you will find a beautifully finished studio that allows privacy for visiting family and friends. Need room for parking for the pool party guests??? Parking for 15 + vehicles on a fully paved driveway is right out your front door. Additional features worth mentioning include heated floors in the bathrooms and Kitchen, central vac and broom shoots in the kitchen and laundry room, a fully fenced dog run, wood storage shed, and 200 amp service. No overcrowded neighborhoods here. Book your appointment now and dare to be impressed! (id:56221)
Royal LePage Wolle Realty
59 Janine Street
Kitchener, Ontario
Quality custom all brick and stone front home in a desirable neighbourhood backing onto greenbelt! Upper level features 3 bedrooms + office/4th bedroom, 2 full bathrooms, laundry room. Large master bedroom offers full ensuite with heated floors, heated towel rack, sinks are Kohler cast iron with Hansgrohe fixtures and walk-in closet. Main level offers a beautiful custom kitchen with a Wolf gas stove and warming drawer, sub-zero built-in refrigerator, pot filler. Living room features a gas fireplace and built-in cabinets. Walk-out from the kitchen to a Brazilian walnut deck and a view of the fully fenced yard and green space. Additional features include: hardwood floors, oversized double car garage, hot tub, lawn sprinkler system, gas hook up for BBQ, quality light fixtures. The finished legal 1 bedroom apartment offers an opportunity for income generation or mortgage assistance. Beautiful walking trails, parks, and shopping nearby! (id:56221)
Peak Realty Ltd.
318 Roxton Drive
Waterloo, Ontario
Welcome to Westwinds Adult Lifestyle Community, an exclusive enclave in the coveted neighborhood of Beechwood Waterloo. This exceptional 3,145sqft freehold-style residence offers the independence of your own space alongside the convenience of professional lawn care and snow removal services. Its prime location caters perfectly to professionals, empty nesters, and retirees alike. Upon entry, be greeted by the airy main floor layoutof the living and dining areas, a laundry/mudroom, and 2 main level bedrooms. The chef-inspired kitchen, boasts Corian countertops and stainless steel appliances. Both the dining room and the main bedroom offer access to the expansive 24 x 8' deck, overlooking the serene private yard and impeccably manicured gardens. Indulge in the opulence of the luxurious main bedroom, complete with a spacious walk-in closet and ensuite bathroom featuring a rejuvenating Jacuzzi tub and a sleek glass shower. The lower level is an entertainer's delight, featuring a generously sized rec room with a well-appointed bar area and a walkout to a covered deck and lush greenspace. Additionally, discover a 3rd bedroom, office area, bonus room, ample storage, and a full bath on this level. This single-family standalone home offers both peace of mind and a sense of community. Enjoy the convenience of walking distance to shopping, universities, an extensive trail system, public transit, and all essential amenities. Notable highlights of this exquisite residence include a remodelled open-concept kitchen with a sizable 4' x 8' island, stunning hickory flooring complemented by 7.5 baseboards, California ceilings with elegant pot lighting, updated ensuite and full guest bathrooms featuring new walk-in showers, a cozy rec room boasting a gas fireplace and a stylish bar area, updated flooring throughout, central vac system on both levels, water softener, updated windows, patio doors, gutters, downspouts, facia, metal garage door casings, and Mirage screens. (id:56221)
Real Broker Ontario Ltd.
976 Stonecliffe Walk
Kitchener, Ontario
Welcome to 976 Stonecliffe Walk, located in the desirable Doon South, Kitchener, nestled in an exclusive condominium community. This gorgeous contemporary home, built by the award winning builder Ridgeview Homes, features 4 bedrooms, 3.5 bathrooms and over 3,000sq ft. of finished living space. As you walk into the front foyer you are greeted with beautiful ceramic tiles that lead you to the open concept main floor with 9’ ceilings, featuring a spacious kitchen, dining room with a 10’ patio door, family room area with an upgraded gas fireplace, engineered hardwood flooring and California shutters throughout. The upgraded kitchen offers plenty of cabinet and counter space with a wall to wall pantry, backsplash, floating shelves,upgraded potlights throughout and luxury Cambria countertops. The oversized kitchen island with the additional custom island table creates a perfect place for entertaining. A mud room off of the garage & laundry room with upgraded base cabinets and a powder room,completes the main floor. Moving to the second floor of the home you will find a sitting area, and 3 spacious bedrooms. The master bedroom offers 2 walk-in closets, and its very own 5 piece ensuite, with a tiled walk-in glass shower,free standing tub and 2 separate vanities. From the master bedroom you are able to walk out to the covered & open balcony that overlooks the beautiful Stonecliffe community. Making your way down to the finished basement you are greeted with a cold cellar, a lovely family room, exercise room/office, a 4th bedroom, and a 4 piece bathroom. This home is two years young and was one of Ridgeviews Spec Homes and spared no expense in building this beautifully deisgned home. This home with it's unique large black exterior windows and the defined peak over the balcony was inspired by the Cabo Girao cliff,located on the island of Madeira in Portugal. Easy access to the 401, walking trails, parks, schools, shopping centres, restaurants, and more. View this home today! (id:56221)
RE/MAX Real Estate Centre Inc. Brokerage-3
182 Union Boulevard
Kitchener, Ontario
Supremely Charming Two-Story Home with Bonus Room and Finished Basement- Classically Elegant and Wonderfully Spacious Home in Westmount! Located in one of the Regions most coveted areas, this 4BR/3BA property truly captures the essence of both charm and comfort. Beautifully adorned with a traditional brick exterior, the home dazzles with a whimsically curved entry door, neighbourly sidewalks, tree-lined streets, and mature landscaping. Immaculately maintained over the years, the captivating main-level features an inviting foyer, gorgeous hardwood floors, delightfully curved doors, plantation shutters, full bathroom, and a sizeable living room with a wood fireplace and bay windows. The fully-equipped kitchen, fashioned for easy meal preparation, includes a stainless-steel gas stove, dishwasher, refrigerator, white cabinets, center island, and an adjoining dining room with French doors. Step in to the adjacent family room to find vaulted ceilings, skylights, built-in bookcases, and direct access to the fully fenced-in backyard boasting a two-level deck. Explore the second-floor to discover a lovely primary bedroom with ample closet space, two guest bedrooms, and a full bathroom with a jetted tub. One guest bedroom also has access to the upper-level bonus room, which may be utilized as a playroom, office, or lifestyle-specific flex space. Finally, venture to the finished basement to uncover a huge storage room, rec room, full bathroom, separate entrance and a bedroom with in-law potential. Other features: attached garage, laundry area, sauna, all appliances included. This is a prime location within walking distance of Belmont Village, Uptown Waterloo, Grand River Hospital, the LRT, Westmount Golf & Country Club, primary schools and more! (id:56221)
RE/MAX Twin City Realty Inc.
821 Watson Road S
Puslinch, Ontario
Country living Charm at its finest. Have you been looking for a little bit more space? Want to be close enough to Guelph for groceries/amenities, kids' sports, etc? This updated and lovingly cared-for home is a rare opportunity for many different buyers. It offers a spacious layout on the main floor with beautiful hardwood floors and a fresh coat of paint, and moving upstairs you'll find 3 bedrooms plus 2 renovated bathrooms featuring heated floors & Yes, there's an ensuite! Off the driveway, you have the opportunity to enter the property at the rear which features laundry, 2 pcs bathroom, and a cozy office/den. If you're looking to run a home office or practice, this room would be perfect for you! Another option is above the detached garage, where there is a loft space that is currently set up as a gym but could easily become a Yoga Studio or personal training space. This home is within walking distance of a new children’s park, hiking trails, and a coffee shop. Beautiful views out of every window, lovely gardens, and endless features make this country property one you won't want to miss! (id:56221)
Coldwell Banker Neumann Real Estate Brokerage

