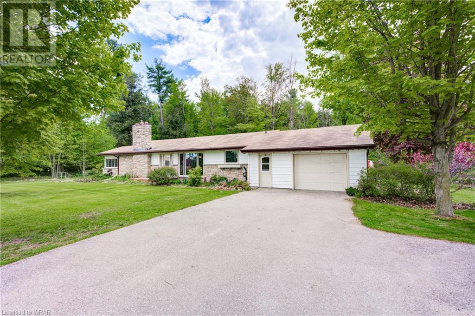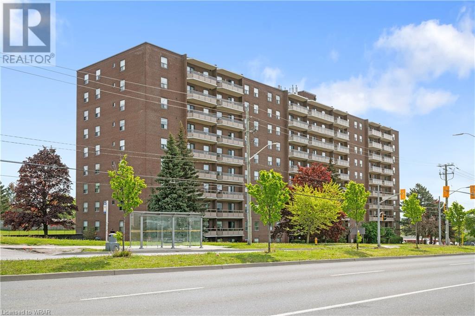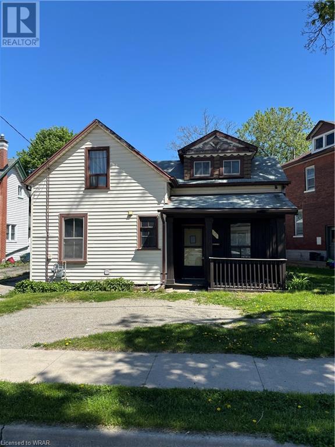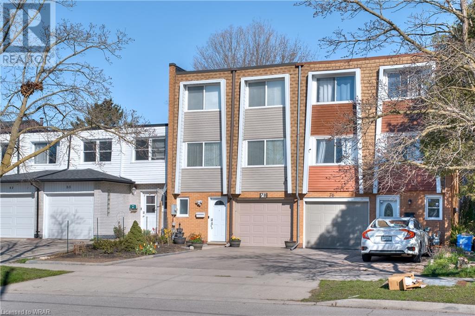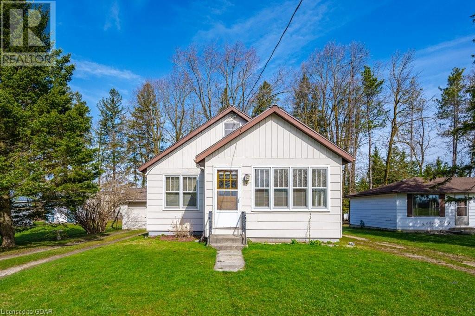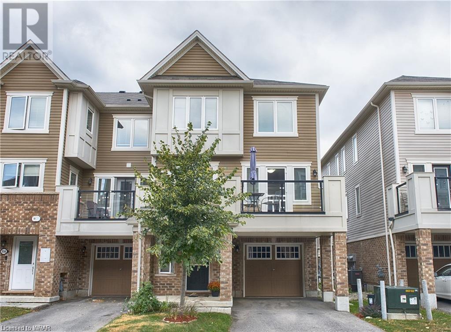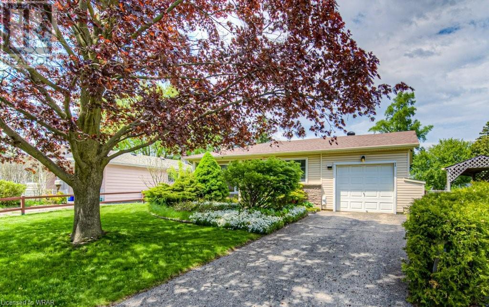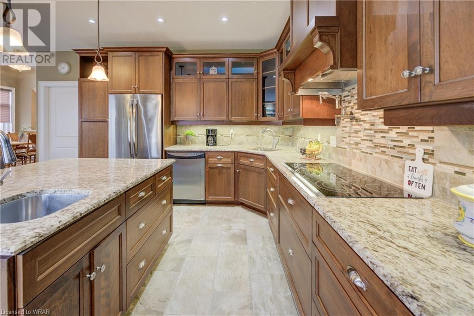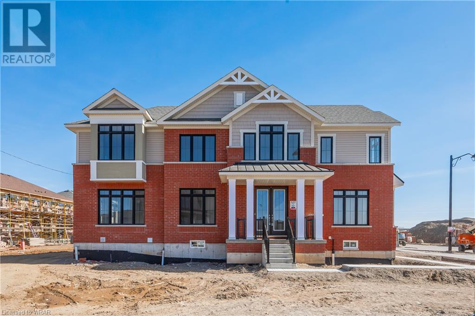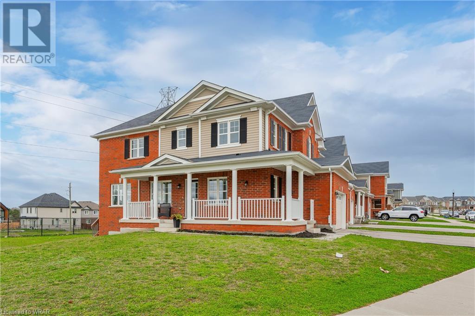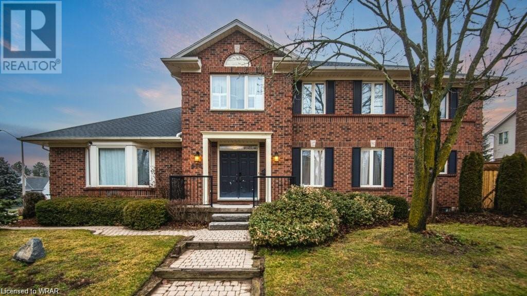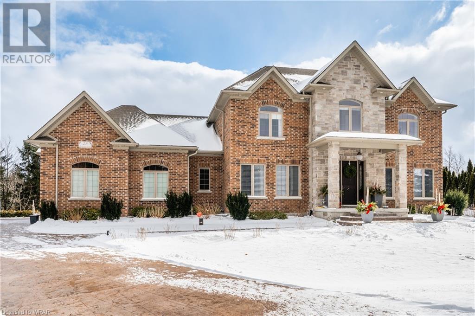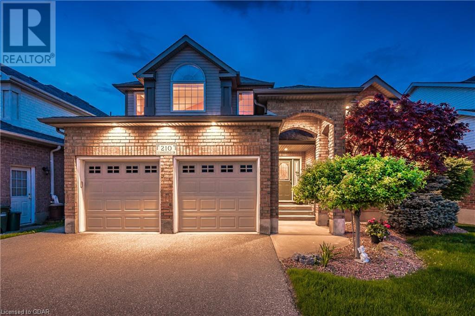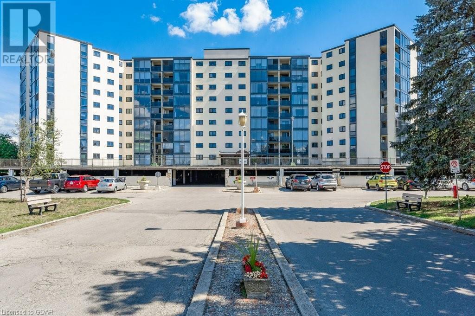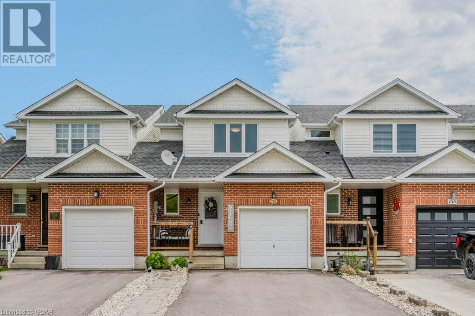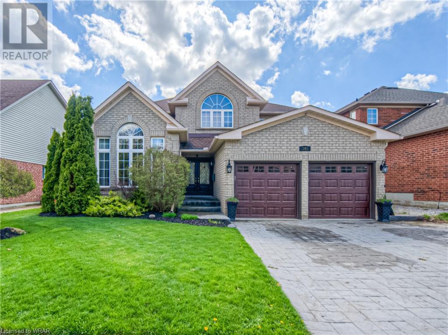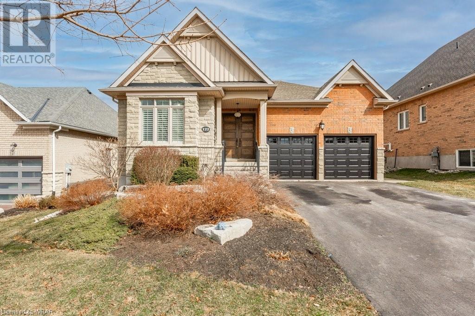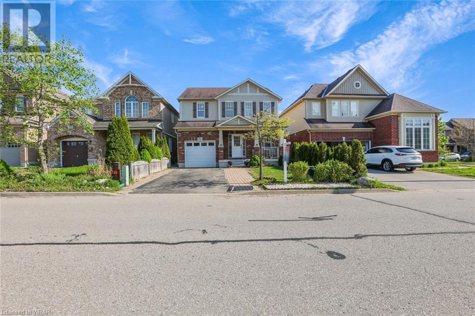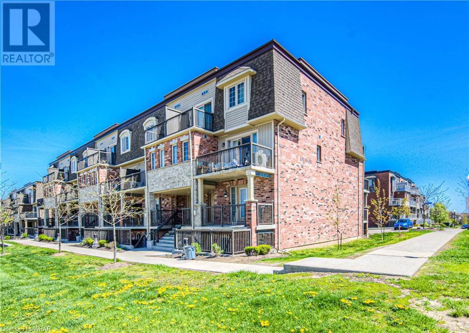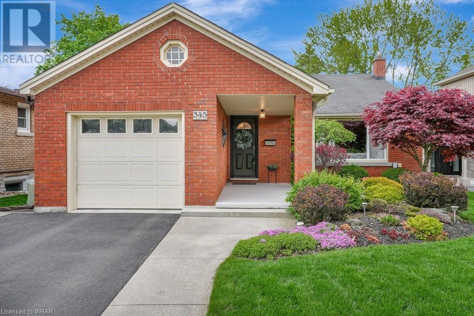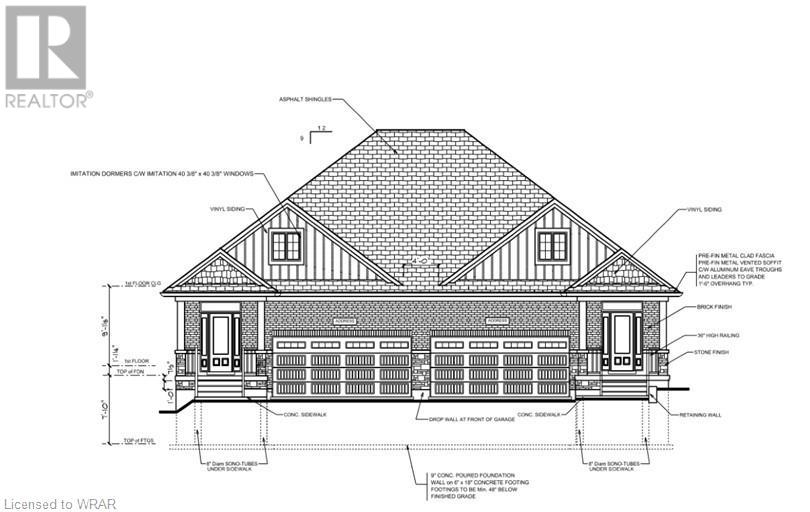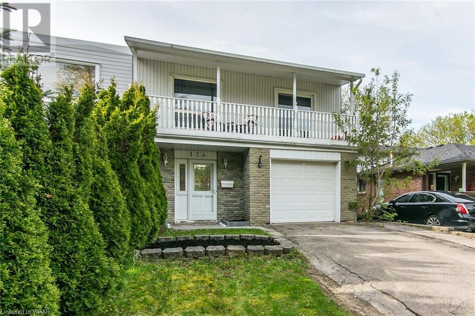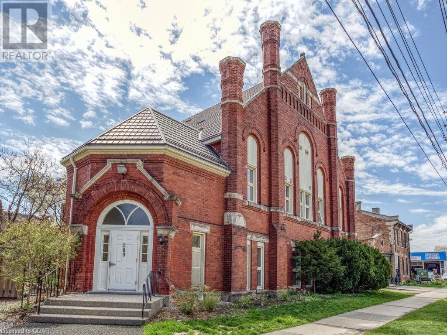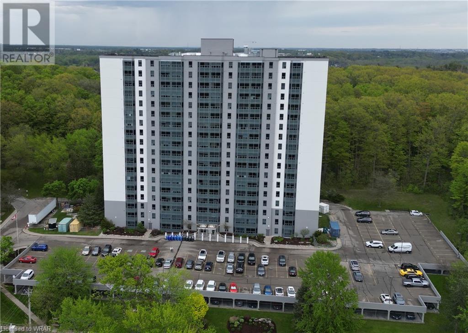LOADING
855145 Gobles Road
Princeton, Ontario
Are you looking for country living? Look no further than this 3 bedroom, 1.5 bath bungalow situated on 2.48 acres with mature trees and walking trails in the clean, dry bush. Features of this property include a three-season sunroom, attached oversize garage plus a 2.5 detached garage. Inside is a main floor laundry / mud room, spacious kitchen, formal dining room and large living room with fireplace and patio doors to the bright sunroom. Along the back of the home is the primary bedroom with french-doors to the backyard, cheater door to the updated 4pc bathroom and two further spacious bedrooms. In the basement is a large recreation room, storage rooms, and utility / workshop with walk-up to the backyard. Recent updates include new gas water heater in 2019; new furnace/air in Dec 2023. Seconds from Princeton, 20min. west of Kitchener and easy access to the 401/403. (id:56221)
Makey Real Estate Inc.
1100 Courtland Avenue E Unit# 214
Kitchener, Ontario
Welcome to Suite 214 at 1100 Courtland Avenue East! Welcome to Courtland Terrace, perfectly positioned just steps away from the LRT and with fantastic shopping along Fairview Road South. With easy access to the LRT, this carpet-free, move-in-ready condo is a must-see! This spacious two-bedroom ground-floor unit features a rare patio walkout with easy access to the in-ground pool, a bright, updated kitchen, and ample carpet-free space to make your own! Check out our TOP 6 reasons why you’ll want to make this house your home! #6 BRIGHT & AIRY MAIN FLOOR - The carpet-free main floor boasts a functional layout with tasteful finishes. Step through the convenient foyer with ample storage space to find a spacious living room with a walkout to your patio. #5 UPDATED KITCHEN - The beautifully updated kitchen features abundant floor-to-ceiling cabinetry, a stylish mosaic backsplash, under-cabinet lighting, and a formal dining area. #4 PATIO - Step onto the generously sized patio and bask in the fresh air and sunshine. With just a few steps, you’ll dive into the refreshing in-ground pool, while plenty of space means your kids and pets can play. #3 BEDROOMS & BATHROOM — This unit features two bright bedrooms and a 4-piece bathroom with a shower/tub combo. #2 BUILDING AMENITIES - Take advantage of the in-ground pool, play area, and laundry facilities. #1 CENTRAL LOCATION - Situated on Courtland Avenue East, this prime location epitomizes the steps to everything lifestyle. Immerse yourself in the vibrant city with easy access to public transit, including the LRT, at your doorstep. Enjoy excellent shopping at Fairview Park Mall, indulge in mouthwatering restaurants, and explore various entertainment options. You’re moments to the Expressway, and have easy access to Highway 401. Every outing will be an experience! (id:56221)
RE/MAX Twin City Realty Inc.
42 Rich Avenue
Cambridge, Ontario
Attention investors/renovators, this 1.5 storey, freehold, detached home is nestled on a quiet, mature street in east Galt on large 63'x107' lot! Spacious main floor with 3 pc. bathroom, huge living /dining area and main floor primary bedroom. Second storey with 2 bedrooms and additional full bathroom. This is a Power of Sale - Home is being sold in as is, where is condition with no representations or warranties made by the seller. (id:56221)
Peak Realty Ltd.
78 Heiman Street
Kitchener, Ontario
Introducing our latest listing at 78 Heiman Street, nestled in the vibrant heart of Kitchener. This beautiful property is in close proximity to Meinzinger Park, Mausser Park, schools, and plenty of shopping amenities, giving you convenience and leisure at your fingertips. Prepare to be enamored by the charm and functionality of this updated residence. Step into the modern kitchen, poised to be the center of countless culinary adventures shared with loved ones. Its seamless connection to the spacious dining area promises years of cherished family gatherings and memorable moments. The expansive living room offers versatility as your personal entertainment space, perfect for lively game nights or serene reading sessions. The primary bedroom space offers a large layout ideal for relaxation and rejuvenation. Two additional sizable bedrooms and a five-piece bathroom cater to the needs of a growing family. Downstairs, discover a practical laundry room and a delightful recreational area, ideal for children's play or a cozy home office. Outside, the backyard beckons with its inviting layout, perfect for children, pets, and hosting gatherings with friends and family. Situated in a central locale and adorned with numerous modern updates, this home perfectly aligns with the needs of your growing family. Don't miss the opportunity to make this beautiful property your own. (id:56221)
Keller Williams Innovation Realty
345 Sligo Road W
Mount Forest, Ontario
Why pay rent or condo fees when you can OWN a lovely detached starter home in the quaint town of Mount Forest! Welcome to 345 Sligo Rd. W, a solid bungalow on a beautiful park like lot close to all the amenities! Offering a 1.5 car garage along with ample room for parking plus 3 outbuildings on approximately ¼ acre – you’ve got space to spread out! This cozy bungalow offers two bedrooms and one four-piece bathroom along with space for your personal touches! A full basement of possibilities await – along with a potential loft space. Don’t miss your chance to jump into the market at 345 Sligo Rd. W! (id:56221)
Royal LePage Royal City Realty Brokerage
554 Goldenrod Lane
Kitchener, Ontario
Welcome to this beautiful end-unit townhome in one of Kitchener's most desirable neighbourhoods, Huron Park/Trussler. You will be amazed by all the upgrades & the spacious layout of this home. It offers 3 bedrooms, 2.5 baths, and 1,596 square feet of living space. The bright, inviting foyer, followed by the hardwood stairs, leads to the spacious main floor. The kitchen features granite countertops, a backsplash, S/S appliances, & generously sized dining & living areas. The large master bedroom with a walk-in closet and a 4-piece ensuite is located on the top level. The other two spacious bedrooms have large, bright windows. There is a single-car garage with extra room for a workstation, a covered driveway.**Equipped with an EV charger in the garage for your car** (id:56221)
RE/MAX Real Estate Centre Inc. Brokerage-3
RE/MAX Real Estate Centre Inc.
34 Belwood Crescent
Kitchener, Ontario
Welcome to 34 Belwood Crescent, a diamond in the rough awaiting your personal touch in the sought-after Kingsdale neighborhood of Kitchener. This 3-bedroom bungalow, with its attached garage and pie-shaped lot, presents a canvas for your creativity and vision. As you step inside, envision the potential of this cozy abode. With a handy touch, you can transform the spacious living area into a haven of comfort and style, perfect for both relaxation and entertainment. While the bedrooms offer ample space for rest and rejuvenation, they could benefit from a refreshing update to reflect your unique taste and style. Additionally, the backyard, with its generous size, holds promise for outdoor gatherings and leisure activities once given a little TLC. The location of this property is unbeatable. Situated within walking distance to Fairview Mall, the light rail system, and various shopping amenities, convenience is at your doorstep. Embrace the challenge of revitalizing this home and reap the rewards of living in one of Kitchener's most desirable neighborhoods. Don't miss out on the opportunity to breathe new life into 34 Belwood Crescent. With your handy touch, this property has the potential to become the home of your dreams. Schedule a viewing today and embark on the journey of transformation and homeownership. (id:56221)
RE/MAX Solid Gold Realty (Ii) Ltd.
153 Stonecroft Drive
New Hamburg, Ontario
Welcome to your dream bungalow nestled within the coveted adult community of Stonecroft, offering an idyllic blend of comfort and sophistication in charming New Hamburg, ON. Step inside this freehold condominium and be greeted by a gourmet kitchen, perfect for culinary adventures and entertaining guests. With two bedrooms and three baths, including a luxurious ensuite in the primary bedroom, this home exudes relaxation and tranquility at every turn. Park your vehicles with ease in the spacious two-car garage before stepping out onto your patio oasis, complete with an outdoor fireplace where evenings are meant to be savoured. Oh and did I forget to mention? You OWN the land your home is on...rare. This former show home boasts an impressive location directly across from the recreation center, granting you effortless access to a wealth of amenities. Dive into the refreshing pool, break a sweat in the exercise room, lose yourself in a good book at the library, or host unforgettable gatherings in the party room. For the sports enthusiasts, indulge in friendly matches on the tennis courts just steps away. Embrace the serene surroundings with picturesque walking trails meandering through the community, offering a perfect backdrop for leisurely strolls or morning jogs. Despite its rural charm, Stonecroft is conveniently located mere minutes from Kitchener-Waterloo, ensuring easy access to urban conveniences while still relishing in the tranquility of rural living. Don't miss this opportunity to experience the epitome of adult community living. Make this bungalow at Stonecroft your new home sweet home. (id:56221)
Coldwell Banker Peter Benninger Realty
216 Newman Drive
Cambridge, Ontario
BRAND NEW WITHOUT THE WAIT! This premium end unit freehold townhome is sure to impress. From the impressive exterior you enter into a spacious 2 story front entrance. The main floor is open concept and features 9 foot ceilings and upgraded 8 ft doors throughout. The chefs kitchen features a massive centre island all with quartz counter tops. Spacious great room with massive windows and hardwood flooring. Main floor corner office. The second floor does not dissapoint with 4 large bedrooms. The primary bedroom features a walk in closet and a luxurious ensuite with an upgraded frameless glass shower. Second floor laundry room. This home is tastefully done and represents great value in today's market. Full 7 year Tarion warranty for peace of mind. Don't miss this one! (id:56221)
RE/MAX Real Estate Centre Inc. Brokerage-3
150 Watermill Street Street
Kitchener, Ontario
PREMIUM CORNER LOT!! See it today Buy it today! This rare 4 bedroom freehold townhome lives like a single family home. The main floor is open concept and features a spacious kitchen with granite counter tops, stainless steel hood fan and brand new ceramic backsplash. The bright great room is full of natural light and features sliding glass doors. The second floor does not dissapoint with the primary suite featuring a walk in closet and a full 4 piece ensuite. Second floor laundry room. Enjoy the summer evenings on your gorgeous wrap around front porch. Oversized 1.5 car garage and a double driveway. Premium 78 foot wide lot! Surrounded by Million dollar homes with quick 401 access. This home is in move in condition and awaiting its new owners. (id:56221)
RE/MAX Real Estate Centre Inc. Brokerage-3
516 Branstone Drive
Waterloo, Ontario
This 6 bedroom 4 bathroom home in Upper Beechwood is a beautifully maintained and is awaiting its newest occupant. It has everything a family wants in order to enjoy living to the max: a sunroom, a large kitchen & dining area, finished basement, ceramic flooring, ample parking, main floor laundry, commuting distance to both Waterloo University and WLU, membership in Upper Beechwood pool and rec centre. This spacious and bright home has around 3,500 sq ft finished w/ 2 additional bdrms in the basement plus sauna 3pc bath. Exterior of home is professionally landscaped & features a wood deck and a waterfall into the pond. Please take note the Hot Tub doesn't work and must not be used by any tenant [or visitor] during lease term. A home of this quality in Upper Beechwood will not last long, book your showing today. No Student rental. No pets. (id:56221)
Mcintyre Real Estate Services Inc.
23 Highgrove Court
Cambridge, Ontario
Nestled within the serene embrace of a TRANQUIL COURT, this 4 bed/3.5 bath residence is mere moments from the picturesque Grand River, Langdon Hall, & Whistle Bear Golf Club. Set on a SPRAWLING 0.94-ACRE RAVINE TREED LOT, this home boasts over 3700 sqft of meticulously crafted living space. The STAMPED CONCRETE driveway leads to the TRIPLE CAR GARAGE. Enter the main foyer flanked by a formal living room and a distinguished dining room. The main floor offers PREMIUM HAND-SCRAPED HARDWOOD floors throughout. The family room has a COZY GAS FIREPLACE, & a STONE SURROUND MANTLE; COFFERED WAFFLE CEILING & large windows. TOWERING 10-FOOT CEILINGS grace this level, accentuated by 9-foot 4 hinged doors. The custom CHERVIN KITCHEN exudes elegance w/its two-tone theme, CUSTOM WALNUT WOOD CENTER ISLAND; ceiling-height tall cabinetry. HIGH-END THERMADOR STAINLESS APPLIANCES, 8-burner gas stove, mosaic tile backsplash; The kitchen seamlessly flows into a Butler's Servery and WALK-IN PANTRY. A main floor den/office 2-piece powder room, main floor laundry, and mudroom with garage access are found here. Ascend the IRON-RAILED HARDWOOD STAIRS to the 2nd floor where the opulent primary bedroom awaits. A CUSTOM DOUBLE TRAY CEILING; walk-in closet w/organizing systems & a LUXURIOUSLY APPOINTED ENSUITE w/floating tub, oversized glass-enclosed walk-in shower, & double vanity. A second bedroom offers its own ensuite bath & 2 spacious bedrooms sharing a Jack'n'Jill bathroom. The unspoiled basement presents endless possibilities boasting oversized windows, rough-in bath, & convenient WALK-UP ACCESS TO THE GARAGE, ideal for multi-generational living. Impeccable features and thoughtful design converge to offer a rare opportunity to own a home that epitomizes the pinnacle of modern living. Situated CLOSE TO 401 ACCESS and mere minutes from an array of shopping amenities, this residence seamlessly blends LUXURY WITH CONVENIENCE, promising a lifestyle of unparalleled COMFORT AND SOPHISTICATION. (id:56221)
Royal LePage Wolle Realty
210 Summerfield Drive
Guelph, Ontario
Welcome to 210 Summerfield Dr; where space, quality and timeless beauty blend together perfectly to create the most impressive family residence. This custom-built Thomasfield Greengable two-story home offers beautiful curb appeal, a magnificent arched front entryway and a premium 50' x 104' lot backing on to naturalized space and the neighbourhood walking trail. Once inside, you are welcomed by 16' cathedral ceilings, an abundance of natural light and tasteful finishes from corner to corner. On the main level, the generous foyer and well-appointed great room and dining room lead you to a chef's kitchen with floor to ceiling cupboards, ample prep space and built-in appliances, a very generous dinette for everyday meals and a pleasant family room with a custom stone feature wall and cozy gas fireplace. Adding to the convenience of this well-planned home is the main floor powder room and the laundry/mudroom combination adjoining the double garage. Up on the second floor is not only a vast primary bedroom oasis with 4 pc ensuite and walk in closet, but three more bedrooms, 4pc main bathroom and an office/den overlooking the great room. Descend to the walk-out basement where you'll feast your eyes on the bright and generous rec room featuring oversized windows, a gas fireplace, a 3 pc bathroom, an abundance of storage space and an opportunity for a 2nd kitchen. The private, low maintenance backyard is accessed from the basement or main floor deck where you can enjoy outdoor entertaining, sounds of nature or watching the children play. You can now be the next proud resident in the prestigious Pineridge community which is highly acclaimed for its schools, parks, trails and proximity to all the essential amenities. Come see it, love it, buy it! (id:56221)
Red Brick Real Estate Brokerage Ltd.
19 Woodlawn Road E Unit# 109
Guelph, Ontario
Looking for a cute condo? If so, check this one out! This light and bright large condo is located in an established and convenient neighgourhood near Riverside Park. This condo building is walking distance to numerous amenities.... shopping, banks, restaurants etc. Welcome to 19 Woodlawn Road East Unit 109... where you will find a lovely 2 bedroom 1 bath unit that is located on the main floor of the building and has over 1000 square feet of finished living space. The galley style kitchen has plenty of cupboard and counter top space, the dining area and living room both have newer laminate flooring and have plenty of windows allowing lots of light to pour in. The large primary bedroom has beautiful hardwood floors as does the 2nd bedroom in this unit. This unit has in-suite laundry and a storage room too. There are plenty of amenities to enjoy in this building including a fitness room, party room, library, billiards room, sauna, workshop and more. You also get to enjoy the tennis court and swimming pool that you will have access to. In addition, the condo fee includes heat, hydro & water! Come check it out! (id:56221)
Royal LePage Royal City Realty Brokerage
756 Darroch Way
Fergus, Ontario
Experience comfort, style, and convenience in this fantastic FREEHOLD townhome! This wonderful family home boasts an open-concept main level with ample natural light and stylish finishes throughout. The functional kitchen showcases bright white cabinetry, sleek stainless steel appliances, and a practical breakfast bar, perfect for casual dining and entertaining. The adjoining dining room and living room create a spacious environment for unwinding or hosting guests. Access from the living room leads out to a great-sized deck and a fully fenced backyard, providing a private outdoor retreat. Enjoy peaceful views of the greenspace at the Centre Wellington Sportsplex, complete with a storage shed and a firepit area, ideal for outdoor gatherings and relaxation. The second level consists of three generously sized bedrooms, each boasting a walk-in closet for ample storage. The primary bedroom offers ensuite privilege to the 4 piece main bathroom, featuring a modern design and functionality. The unspoiled basement awaits your personal touch, offering endless possibilities for customization or additional living space tailored to your needs. Located in a sought-after community, this home is within close proximity to essential amenities including schools, parks/splash pads, shops, and dining options. Explore the nearby natural beauty and recreational activities, with easy access to hiking trails and the Grand River. (id:56221)
Royal LePage Royal City Realty Brokerage
347 Granite Hill Road
Cambridge, Ontario
INDULGE IN THE ESSENCE OF FAMILY LIVING with this stunning over 2700sqft all-brick executive residence nestled in a cherished, family-oriented neighbourhood. Set upon this sprawling premium lot that embraces a lush greenbelt & serene trail. Step into the grand foyer, where timeless sophistication welcomes you. The main level seamlessly blends formality & relaxation, boasting a luminous living & dining space adorned with French doors. The heart of the home lies in the meticulously renovated white kitchen, featuring ample cabinets, a tasteful tiled backsplash, & a walk-in pantry. A breakfast bar overlooks the serene dinette area, flowing effortlessly into the cozy family room with a gas fireplace. Escape to outdoors through garden doors unveiling a picturesque rear yard oasis. Here, a stamped concrete patio, inviting inground heated pool, charming shed, pergola, and vibrant perennial gardens create a haven for relaxation & entertainment. Completing the main level is a thoughtfully designed powder room, private office space, and convenient main floor laundry room offering seamless access to the side yard and garage. Ascend to the upper level, where indulgence awaits in the primary suite boasting a fully renovated 5pc ensuite with a luxurious soaker tub, double vanity, and dual walk-in closets. 3 additional bedrooms, one with its own walk-in closet, & a pristine 4pc complete this level. The massive unfinished lower level is waiting on your finishing touches! Notable features include hardwood throughout all main living spaces, bedrooms, & staircase. Updated light fixtures, California shutters in the family room & kitchen, a newer front, back & side doors. A chlorine pool with a winter safety cover & more! Nestled on a coveted street moments from esteemed schools, public transit, lush parks, places of worship, and walking/biking trails, with effortless access to the nearby 401, this home epitomizes the pinnacle of refined family living. Some virtually staged photos used. (id:56221)
RE/MAX Twin City Faisal Susiwala Realty
122 Aberfoyle Mill Crescent
Puslinch, Ontario
** OPEN HOUSE: Saturday (May 18) 2:00-4:00 PM. ** Gorgeous Luxury Bungalow in an exclusive upscale community of Aberfoyle Meadows, considered one of the Best-kept secrets in Puslinch, an ultimate Retreat while still being close to all major amenities. A “Rare to Find” quiet private complex consisting of 55 executive homes on large lots with scenic views and private trails – a true desirable lifestyle, you will love living here! This nicely upgraded home, (the Largest model offered), is one of the very few backing onto wooded Greenbelt where Privacy is undoubtedly at it’s most. High ceilings Main floor boasting 3 large bedrooms, one being used as office making it ideal to work from home, will give you an instant vibe of welcoming feel with its totally functional Layout, plenty of natural light and Open-Concept. Gourmet Kitchen featuring Granite counters and a breakfast Island, high-end stainless appliances, upgraded maple cabinetry, lovely Living room with gas Fireplace, formal Dining room + Dinette, Hardwood flooring, Luxury 5 pc. ensuite. Finished Look-out Basement featuring 2 Bedrooms, a 4 pc. Bath, Workshop, and a large Family room with Fireplace. An additional huge Recreation room (24x19 Ft) is awaiting your creative imagination on how to exploit its maximum potential. And finally, walk out to your Huge private backyard, a true relaxing and tranquil Oasis. A $285 monthly Fee covers Water and the maintenance of this lovely Private community and its amenities. With oversized windows everywhere, immaculate condition, spacious rooms, abundance of storage space, high-end finishes, curb appeal along with the perfect blend of comfort, friendly community ambiance, safety and natural beauty, this home is definitely a unique one, don't miss this out ! (id:56221)
Peak Realty Ltd.
8 Osgoode Street
Cambridge, Ontario
Welcome to your new home in the picturesque neighbourhood of Hespeler, Cambridge!This elegant 2-story Det property offers the perfect blend of comfort, convenience, and style, creating an ideal haven for you and your family close proximity to Hwy 401. extended driveway allows for ample parking space, main floor features a family-sized kitchen & family room, complete with S/S appliances and plenty of counter space. You'll find 3 bedrooms and 2 full washrooms, including a luxurious ensuite in the primary bedroom. The primary bedroom also boasts a spacious W/I closet, offering plenty of storage space for your wardrobe. This home offers a versatile layout, with a powder room and a small sitting area on the main floor that can be customized to suit your needs, whether as a formal dining space, guest sitting, or cozy library. Don't miss out the opportunity to make this beautiful property your new home. The finished basement adds even more living space, with a full bathroom, bedroom, and rough-in kitchen, providing endless possibilities for use as a nanny suite, or additional family space. (id:56221)
RE/MAX Real Estate Centre Inc. Brokerage-3
1676 Fischer-Hallman Road Unit# D
Kitchener, Ontario
Check out this fantastic two-storey stacked townhouse, ideal for first-time buyers or investors. Boasting 2 bedrooms, 1.5 bathrooms, and two separate patio areas, this unit offers both comfort and versatility. The open-concept kitchen overlooks a cozy living area complete with a custom fireplace with open shelving, kitchen island, and private balcony, perfect for relaxation. Upstairs, you'll discover two bedrooms, a four-piece bathroom, and a convenient laundry area. With condo fees only $192/month, this property is a great investment. Plus, it's conveniently located near shopping, schools, trails, and highways. (id:56221)
Mcintyre Real Estate Services Inc.
345 Highland Park
Cambridge, Ontario
Presenting 345 Highland Park cherished by the same family for decades. Backing onto the private Galt Country Club this is considered one of Cambridge's most sought after locales. Conveniently located close to all the amenities of the Preston Town Centre, parks, schools, 401 access, the Cambridge Memorial Hospital and of course the Country Club! This well cared for 2 bedroom 2 bath all brick bungalow features a generous sized living room, a bright eat in kitchen plus a main floor family room. Your welcomed into the home by a large covered porch abutting the extensive landscaped front garden. The formal living room with hardwood flooring and a cove ceiling measures 19' 5 x 13' which provides enough space for a dining area as well as a sitting area. This tidy well maintained home is in move in condition. The property itself is a generous 50' x 156' and well manicured. Enjoy the private rear yard which benefits from the golf course view. Be sure to consider this wonderful bungalow located in south Preston. It's a fabulous, private and exclusive neighbourhood! (id:56221)
Royal LePage Crown Realty Services
Lot 10b Bedell Drive
Drayton, Ontario
From the moment you step through the front door of this elegant spacious semi-detached bungalow you'll know you've arrived. The open concept main floor living area is delightfully inviting - a pleasing place for entertaining, or simply spending time together as a couple. The home will be custom built and the construction quality will be second to none. And with a bright airy great room with a high tray ceiling, ample master bedroom, 2 bathrooms, an office/2nd bedroom, full basement and 2 car garage, there's more than enough room to grow. The location backing onto a rural landscape in the vibrant village of Drayton, only 35 minutes from Kitchener-Waterloo & Guelph, is an additional inducement that must be experienced in person to be fully appreciated. Take advantage of this tremendous opportunity today. Book an appointment, take the drive to Drayton and prepare to be wowed. (id:56221)
Home And Property Real Estate Ltd.
124 Dalegrove Drive
Kitchener, Ontario
Terrific semi-detached Raised Bungalow offering amazing space for Young Professionals or growing Family. This above grade main Level offers a foyer w/ceramic tiles, inside entry from garage, french door, 3pc bathroom, laundry room, huge familyroom w/sliders to deck and fully fenced yard. This property offers an unmissable opportunity if you're looking for an in-law potential or Mortgage helper! Upper level features hardwood throughout, bright livingroom, dining room w/sliders leads to covered veranda ideal for relaxing on a rainy day, enjoying a cold beverage or morning coffee. Three good size bedrooms all with spacious closets, full 4pc bathroom, eat in kitchen w/stainless steel appliances, updated windows, furnace, central air, electrical panel, and garage opener. Parking for 3 cars, easy access to schools, shopping, transit, trails, library and expressway. (id:56221)
Peak Realty Ltd.
200 Woolwich Street Unit# 102
Guelph, Ontario
Step into classic lifestyle living within the heart of Guelph. As you approach this condo, you'll be captivated by its charming red-brick church façade, a testament to its rich history. Dating back to 1908 and refurbished in 1989, this historic gem comprises just 7 modern condominium units, one of which could soon become your haven. Perfectly situated in the city centre, you’re mere steps away from The Wooly Pub, Baker Street Station, and Sunday Blooms café, and a few extra steps away from more cafes, bars, bakeries, restaurants, shops, and entertainment hotspots. Plus, it’s a few short blocks to the Go & VIA Rail station, City Hall, Farmer's Market, and plenty of services and amenities. Satisfy your desire for culture, literature, and sports at the nearby River Run Center, Bookshelf Cinema, Sleeman Center, and the main public library. Or cross the street to take in beautiful trees and greenery on biking and walking trails along the Speed River. Inside the unit, there’s almost 900 square feet of inviting living space with soaring 9'6 ceiling height and oversized windows. Unwind in the open-concept living/dining room while the fully-equipped kitchen, complete with new wooden counters and a stunning beehive backsplash, invites culinary creativity. There's a bright, beautiful primary bedroom rooms with a walk-in closet and a second room you can easily repurpose as office space or a retreat for hobbies, art, music, yoga, or relaxation. Add a 4-piece bathroom, convenient in-suite laundry, and an exclusive parking space and you’ll be set to enjoy this unique home in a charming re-purposed building. (id:56221)
Keller Williams Home Group Realty
55 Green Valley Drive Unit# 614
Kitchener, Ontario
WELCOME TO THE WESTVIEW CONDOS! This modern 1 Bedroom & 1 Bathroom unit floorplan has 869 SqFt and a well appointed layout. Nicely updated unit, bright, spacious, ready-to-move-in, with calming views from the 6th floor backing onto green space. Truly a great condo in well maintained Energy Efficient building. Newer wood laminate flooring covers the entire unit so keeping the place clean will be a breeze. A renovated kitchen comes equipped with newer appliances (Fridge, Stove, Dishwasher) and can easily fit a dinette table for lunch on the go. You'll also notice the updated 4-piece bathroom with a modern walk-in-shower with jets. The in-unit laundry is super convenient with the included stackable Washer & Dryer, water tank and water softener (all owned). Newer ThruWall Air Conditioning unit is also included. This unit has brand new windows (1st week of May 2024) and has very low condo fees with water usage included. One (on ground) owned parking spot included. Extra building amenities include: Exercise room, party room, sauna and indoor hydro pool. Excellent location close to all amenities, schools, parks, walking trails, Conestoga College and fast access to Highway 401. Perfect for a first time home buyer, someone downsizing or an investor. (id:56221)
Royal LePage Wolle Realty
No Favourites Found

