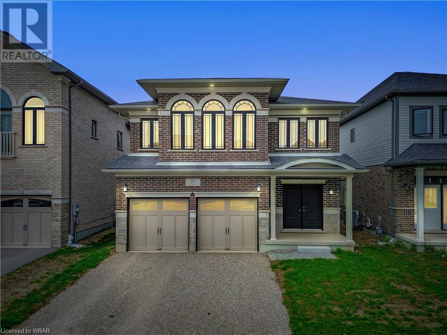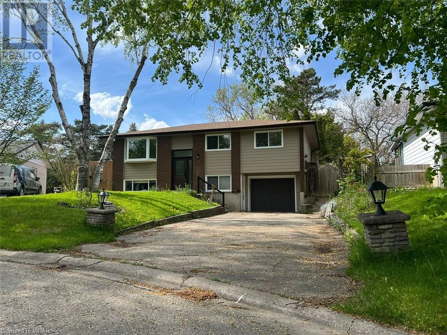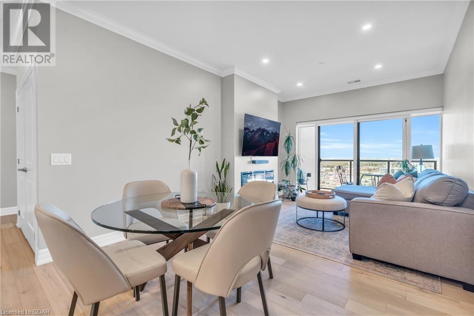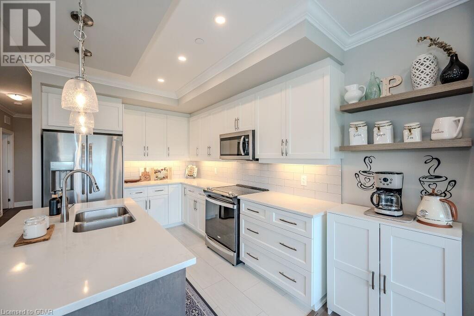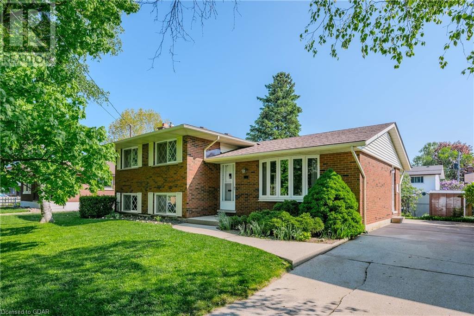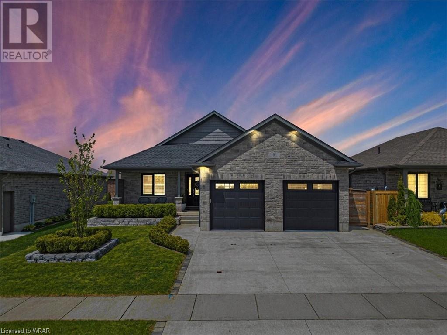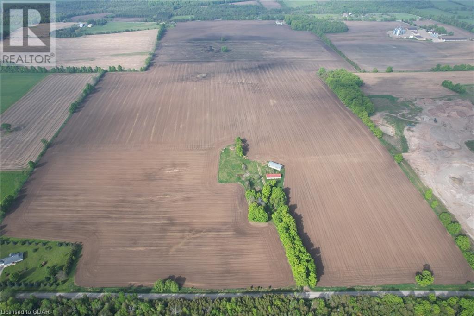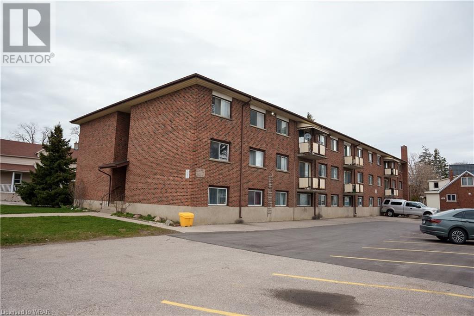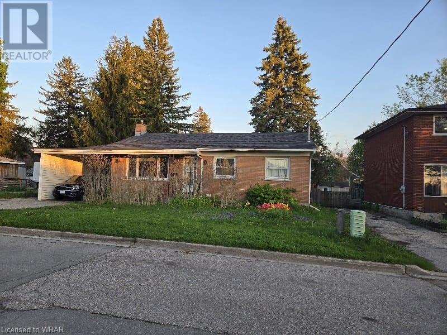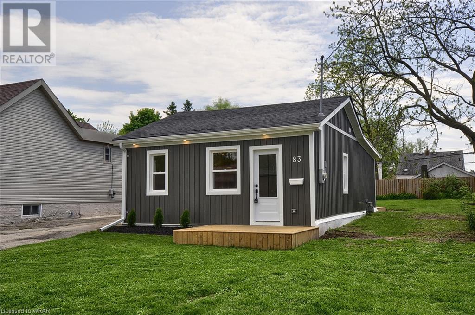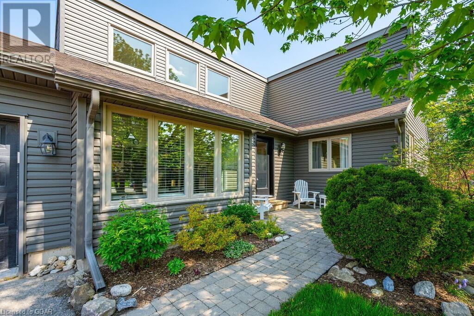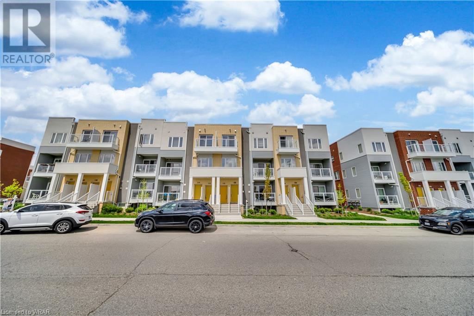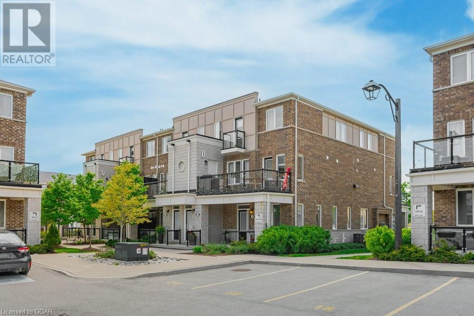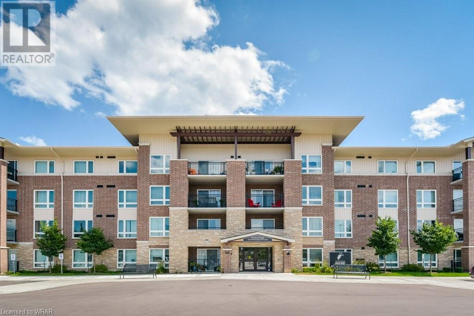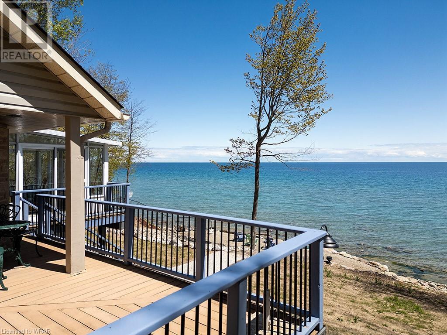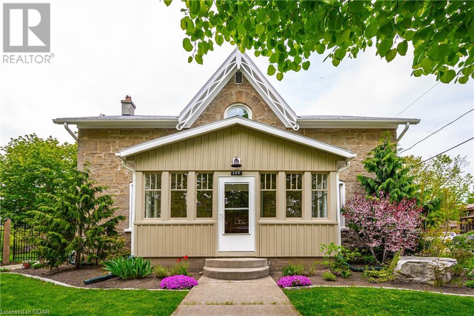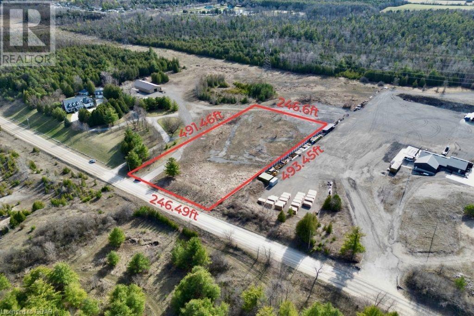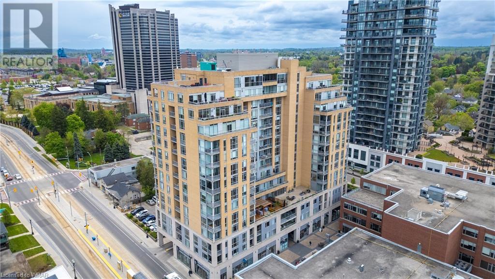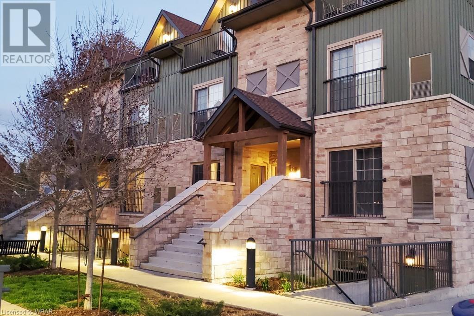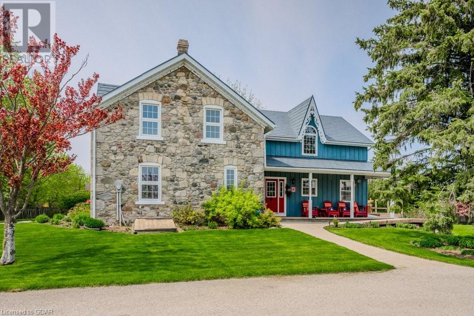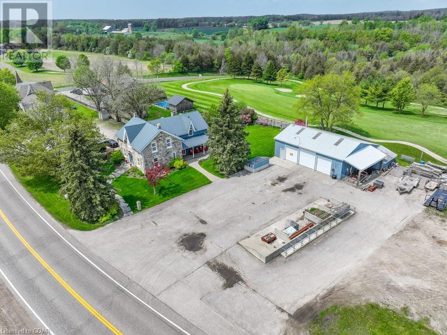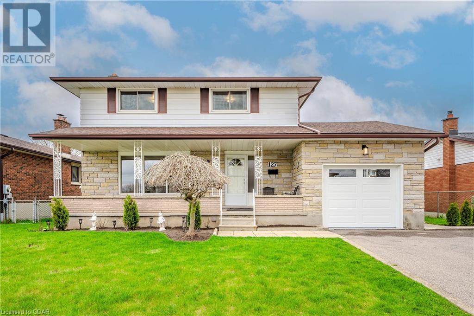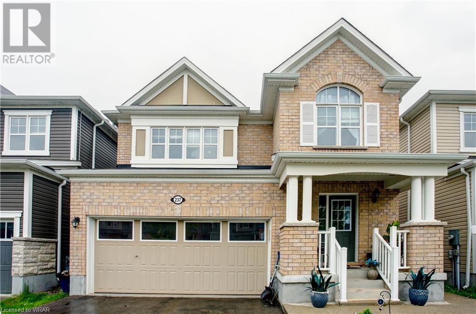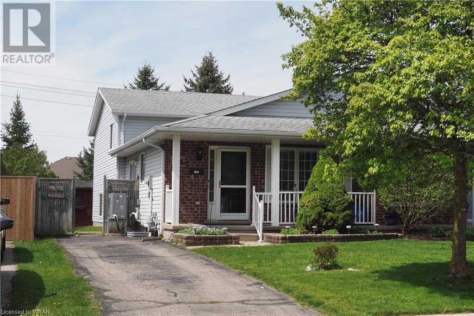LOADING
95 Georgina Street
Kitchener, Ontario
Step into your future at 95 Georgina Street in the vibrant Wallaceton community of Kitchener. This nearly new, meticulously crafted home offers an expansive 3,400 sqft of luxurious space, ready to become the backdrop of your life's best moments. As you enter the double doors, you're greeted by soaring 9 ft ceilings and sweeping windows that flood the space with light and offer picturesque views of the forest beyond the premium 148' deep ravine lot. The home's heart, a chef's dream kitchen, features a 48'' commercial style KitchenAid refrigerator, an induction cooktop, a spacious quartz island, and a sleek designer backsplash. A separate prep pantry with a wine fridge and extensive storage is perfect for hosting and impressing your guests. Moving beyond the kitchen, the great room's fireplace provides a warm, inviting atmosphere, complemented by upgraded Maple hardwood floors throughout the living, dining, and main hall areas. The adjacent dining area is an ideal setting for creating memorable meals and moments. The master suite is a sanctuary, complete with a luxurious ensuite that boasts a custom glass shower, a recessed shower niche, and elegant quartz countertops. The home also comfortably accommodates family or guests with three additional bedrooms—two sharing a Jack 'n' Jill bathroom and one with its own private ensuite. The potential doesn’t end here. The 9' high basement is a blank canvas, ready for your personalization, whether it’s extra living space or a dedicated entertainment area. Practical upgrades like a 240 Volt outlet for an Electric Vehicle Charger in the garage and a quick-connect gas line for a BBQ beside the 8ft patio door enhance the home’s functionality. Your lifestyle is enhanced by the proximity to RBJ Schlegel Park, the area's largest sports facility, & the lively heart of downtown Kitchener, just a stone’s throw away. Start your next chapter here at 95 Georgina Street, where every detail is designed for comfort & luxury. (id:56221)
RE/MAX Real Estate Centre Inc.
#upper Level 176 Woodville Place
Waterloo, Ontario
Discover the perfect blend of comfort and convenience with this inviting raised bungalow #upper floor rental, ideally situated just minutes away from prestigious universities - Waterloo and Laurier, as well as Conestoga College. Located in the heart of Waterloo, this residence offers seamless access to highway 85, Sobey's, the farmers' market, and Conestoga Mall, ensuring all your shopping and recreational needs are easily met. Plus, enjoy the convenience of being within walking distance to the Albert McCormick Community Centre. Boasting 3 bedrooms and 1 full bathroom, this home provides ample space for both relaxation and productivity. Parking is a breeze with room for 1 car in the garage and an additional 2 cars in the driveway. Don't miss out on this incredible opportunity to call this charming raised bungalow #upper floor your new home. Schedule a viewing today! (id:56221)
Royal LePage Wolle Realty
1880 Gordon Street Unit# 1009
Guelph, Ontario
Step into luxury living with this meticulously upgraded 2-bedroom, 2-bathroom condo boasting not only 2 underground parking spots but also an additional den, ideal for a third bedroom or adaptable living space tailored to your lifestyle. This stunning condo has been transformed with contemporary touches throughout, including revamped kitchen cabinets, sleek counter tops, a chic back splash, and premium hardwood flooring seamlessly flowing into the guest and primary bedrooms, creating a cohesive and sophisticated ambience. Indulge in the opulent bathrooms featuring new shower tiles that harmonize with the flooring, offering a sleek and unified appearance. The primary bathroom is elevated with a new cabinet, blending style with practical storage solutions. Experience unparalleled comfort in each bedroom outfitted with blackout curtains, ensuring a tranquil and rejuvenating sleep. Step out onto the balcony to savour breathtaking views of the city skyline and lush forest, providing an idyllic setting for relaxation or hosting guests. This unit comes complete with two secure underground parking spots and boasts an array of amenities including a premium gym, inviting lounge, and a golf simulator. Conveniently situated near Highway 401, grocery stores, eclectic dining options, fitness centers, and cafes, this condo offers the perfect balance of luxury, convenience, and accessibility. Elevate your lifestyle and immerse yourself in the epitome of modern living within a vibrant community! (id:56221)
Real Broker Ontario Ltd.
1880 Gordon Street Unit# 604
Guelph, Ontario
Here’s the unit you’ve been waiting for – the one with South/West exposure and an unobstructed view! We’re thrilled to present this 1180 sq ft CORNER unit, in Guelph’s hottest location. Welcome to Gordon Square, a master-planned community boasting Guelph’s premier residences. Located in the heart of the vibrant South End neighbourhood, this condo offers the perfect blend of convenience and modern style. The spacious living area features high ceilings and huge windows that flood the space with natural light. The kitchen provides all new stainless-steel appliances, gorgeous quartz countertops, and ample storage space for home cooks and entertainers alike. Two bedrooms and two full bathrooms provide plenty of room for relaxation, personalization, and privacy. The dinning space offers full customization as a dining room or office, surrounded by windows, and in-suite laundry rounds out the unit. Shining above the rest with it’s large L-shaped balcony for private outdoor space – this is one of the only corner units facing greenspace that will not be obstructed! Downstairs in the secure parking garage, another true highlight is the ample parking space with hydro, and right by the elevator! Being part of the friendly Gordon Square community, where neighbours greet each other in the halls, this place will quickly feel like home. High-end building amenities include a fitness centre (no more gym fees!), a residential lounge, full guest suite for your overnight visitors, and of course the golf simulator. Walking distance to multiple grocery stores, countless restaurants, cinema, LCBO, library, medical offices and much more. 5 mins to 401 for easy access and 15 mins to Guelph’s downtown for cultural events and a vibrant dining scene. Don't miss out on the opportunity to make this beautiful condo your new home sweet home. (id:56221)
Planet Realty Inc
41 Lonsdale Drive
Guelph, Ontario
Welcome to 41 Lonsdale - this is a well built plaster construction home situated in a quiet well-established family friendly neighbourhood that you could soon be a part of. This home is situated on a large 56 foot rectangular lot and features 3 good sized bedrooms and 2 bathrooms. Main floor and bedrooms have brand new flooring and baseboard trim as well as some new lighting. The main living area consists of a large kitchen/dining area with a convenient side door and a spacious living room with a massive and bright picture window ideal for entertaining. On the lower level you’ll find a large rec room and large bright windows as well as a separate utility room that houses the furnace, water heater and laundry hook-ups. Accessing the backyard is simple and convenient as there’s a walk up entrance . Storing items will be a breeze with 300 400 square feet of crawl space for your things. Come and have a look before it’s too late. Sq ft includes lower level. Last 4 staged images shows the possibilities and potential. (id:56221)
Homelife Power Realty Inc
3 Forbes Crescent
Listowel, Ontario
Welcome to this gorgeous house nestled in an upscale community in Listowel. Main floor boasts a stunning kitchen, 3 bedrooms, 2 full bathrooms, dining area and a family room. California shutters can be found throughout the main floor windows. Added to the back of the home is a stunning 3 season sunroom where you can enjoy the beautifully landscaped backyard. The fully finished basement includes a large rec room, bedroom and a full bathroom. An additional bedroom in the basement is converted to a large laundry room. This home features an extra large driveway with a pathway leading to the shed in the backyard for all your storage needs. Other upgrades include a separate side entrance to the mechanical room, an epoxied garage with a heater, an EV charger and a generator backup that can support your entire home during a power outage. This home offers a perfect blend of practicality, comfort and style. Don’t miss it! (id:56221)
RE/MAX Twin City Realty Inc.
5549 Sixth Line
Rockwood, Ontario
145 acres of slightly rolling productive cash crop land with approximately 140 acres in Guelph-Eramosa. The century red brick home is in disrepair and deemed inhabitable. There is an old bank barn and a quonset hut that is suitable for storage. The property is close to all amenities in Guelph, Rockwood, Fergus and Erin with serene views. (id:56221)
Royal LePage Royal City Realty Brokerage
875 Duke Street
Cambridge, Ontario
18 unit apartment building in a great neighbourhood! This building has 6-three bedroom units, 11-two bedroom units, and one bachelor unit. Located one block from downtown Preston, close to shopping, bus routes, parks, schools, and much more! Features include Terrazo flooring in the hallways, shingled roof, newer boiler. Financial info available upon request. (id:56221)
Davenport Realty Brokerage
Cushman & Wakefield Waterloo Region Ltd.
62 Sunnyhill Road Unit# Main
Cambridge, Ontario
Modern bungalow in Hespeler Village! This 3 bedroom + 2 FULL BATHROOMS bungalow offers 1,100+ sqft of living space. The carpet-free main floor features a spacious bright living room, 3 bedrooms, a 4 pc. bathroom & a 3 pc. Bathroom. You will be impressed with the large sized kitchen with lots of cabinet space and sliding doors that lead you out to the back deck. You have access to your own washer & dryer that is located in the basement. The backyard features a shed only for you. Located minutes to Hwy 401 & Hwy 24, Puslinch Lake Golf Course, public transit, schools, parks, shopping and trails. There is an excellent option to rent it fully furnsihed as well. (id:56221)
Century 21 Heritage House Ltd.
83 Elmwood Avenue
Cambridge, Ontario
Scandinavian style bungalow is ready for your next stage in life. This home has condo inspired feel but with land to enjoy. With 2 bed 1 bath and countless upgrades like. Custom two tone kitchen with quartz countertops undermount led lighting , extended island and 4 new SS appliances. New windows and doors. New roof and siding. New panel, wiring and plumbing. New furnace and AC unit. High end vinyl flooring through out. Main floor laundry and storage. Clean fresh new 4 piece bath awaits. Enjoy both your front and back yard with 2 new decks. And with room to add a private driveway and garage at the back of the house leaves options for you to add your customized touch on this property. (id:56221)
Davenport Realty Brokerage
30 Sideroad 18
Fergus, Ontario
Extraordinary Chalet-Style LEASE opportunity on an Executive Lot. Upon entering, you’ll find three generously sized bedrooms and two bathrooms, all conveniently located on the main level. The master bedroom is a sanctuary, featuring an incredible spa-like ensuite with a stunning oversized jacuzzi bath and a separate shower. The heart of this home is its spacious, gourmet eat-in kitchen. With soaring 20'+ ceilings, granite counters, and an abundance of cabinets, this kitchen is perfect for culinary enthusiasts and entertainers alike. A separate dining room adjacent to the kitchen provides a formal space for family dinners and special occasions. The bright and airy living room continues the theme of grandeur with cathedral ceilings and an oversized window. This space is perfect for enjoying the outdoors, surrounded by large evergreens and an expansive yard that offers spectacular sunset views. Gorgeous refinished maple hardwood floors run throughout the living room, dining room, and all three bedrooms, adding a touch of elegance to every room. Downstairs, you'll find a large unfinished basement. Whether you envision a home office, gym, recreation room, hobby room, or a combination of these. Parking is a breeze with space for up to three cars in tandem in the driveway. Don’t worry about maintenance – grass cutting and driveway snow removal are INCLUDED IN THE RENT, allowing you to enjoy the beautiful landscape without the hassle. This exceptional home, with its main floor living and included services, is ideal for retirees, busy executives, empty nesters, and those with discerning taste who are looking for something more. Don’t miss the chance to make this exquisite chalet-style home your own. Contact your realtor today for a viewing. (id:56221)
M1 Real Estate Brokerage Ltd
110 Seabrook Drive
Kitchener, Ontario
Welcome to 110 Seabrook Dr. Brand new end unit 3 story townhouse with almost 1500 sq ft of living space and many upgrades throughout. This is a unique 2 bedroom plus den/office, 2.5 bathrooms three-story design. Walk right into your unit from the outside. Once inside, you make your way into the foyer and up to the open concept main floor featuring laminate flooring throughout. The stunning windows let the light flow into the living room, dining room, kitchen and den. The kitchen offers stainless steel appliances, white cabinetry, extra pantry, Quartz countertops and matching backsplash. Walk straight outside to your own covered balcony. The den is large enough to use it as a home office. The upper level offers laundry and two spacious bedrooms, a main four piece bath and a second balcony. The master bedroom has plenty of natural light from the big windows all around, a large walk-in closet and a three piece ensuite. The second bedroom has its own walk-in closet and a convenient balcony to enjoy your morning coffee or favorite book. This unit comes with one assigned parking spot. Located in the desirable Huron Park Neighborhood, close to schools, trails, shopping, easy access to highways 7/8 and 401 and the new RBJ Schlegel Park, Food Basics, Longos, Starbucks/Tims, Banks and many more. (id:56221)
Century 21 Right Time Real Estate Inc.
26 Daylily Lane
Kitchener, Ontario
Attention first-time buyers, investors, or anyone looking for the 1-floor living lifestyle they have always wanted! This stunning original owner, 1100 sq/ft, 2-bedroom, 1-bathroom, main floor unit has been meticulously cared for and now it’s your turn to move right in and call it home. Upon entering you will notice the abundance of natural light flowing through the entire unit, lighting up your open-concept living. The kitchen is what could be considered an entertainer’s dream with the ability to be in the kitchen but still have access to everything going on with friends and family. Outfitted with stainless steel appliances, ample storage and prep space, granite countertops, and a breakfast bar with room for 3, it will be hard to leave. The dining room is spacious and fully capable of hosting any family gatherings over the summer and fall months. There is a small den that serves as a perfect place to snuggle up and read a book, practice your piano, or for those work-from-home professionals it could be a great home office space. There are 2 large bedrooms both with ample closet space and the master has its own walk-in closet and direct access to your private patio overlooking Seabrook Park. There is a tastefully update 4-piece family bath and in-unit laundry completing the space. The basement crawl space is roughly 5 feet and unfinished but will be all the storage you could possibly need! Located in the desirable Huron Park, you will be hard-pressed to find a better location. Only minutes to amenities including, Tim Hortons, Food Basics, St. Louis Bar and Grill, and soon to be home to Longo’s, Starbucks, Shoppers Drug Mart, and much more! You are steps to 6 different parks and trail systems for anyone looking to get outside! For commuters, you have easy access to Highway 7/8 and the 401. Don’t miss this amazing opportunity to call this house your home, it won't last long. (id:56221)
Royal LePage Royal City Realty Brokerage
103 Westminster Crescent Unit# 310
Fergus, Ontario
2 Bed 2 Bath 920 Sq Ft Condo in the S. End of Fergus. TWO (2) Owned Parking Spots directly in front of the building. This GORGEOUS condo has quartz counter tops, quartz breakfast bar, engineered hardwood flooring, beautiful modern backsplash and custom built fireplace in the living room. This original owner condo is spacious with a fantastic floor plan and has been recently updated and designed by Cocoon Interiors in Fergus. Enjoy entertaining in the gourmet kitchen with breakfast bar that seats up to 4 people overlooking the carpet free living room with fireplace and walk out to intimate covered balcony. The bright primary bedroom features a large walk in closet and 4pc private ensuite. This condo unit offers an additional second full 4pc bathroom AND second deeded (owned) parking spot, which is a rare find. Professionally painted with neutral decor and lots of natural light plus modern light fixtures throughout. If you like to walk or bike there are walking trails with pond only steps away as well as nearby playground. Enjoy the convenience of condo living without having to worry about maintenance of a home. Lock your door and easily leave to travel or work away. Ideal location for commuters - on the S end of Fergus with quick access to highway 6 South to Guelph or Dufferin Rd 3 towards Orangeville. All upgraded stainless steel appliances and washer/dryer are included along with Fireplace in Living Room, 3 bar stools for breakfast bar and TV mounted to wall in primary bedroom. Large family function? Book the party room on the main floor for that birthday or special event which includes the use of a full kitchen. Just move in and enjoy! View floor plan and virtual tour on link attached to the listing. Flexible closing is available. Room measurements and floor plan to be uplodated Sat May 18th 2024. (id:56221)
Keller Williams Home Group Realty
505021 Grey Road 1
Georgian Bluffs, Ontario
Live your waterfront dream life at this amazing lake house where 105 feet of breathtaking shoreline offers you your own personal slice of paradise !! Begin each morning with a sense of wonder as you sip your coffee or tea on the expansive deck while watching the sunrise paint the sky with a myriad of amazing colours. With it’s unrivaled location and panoramic views, this spectacular retreat offers you a beautiful 4 bedroom, 2 bathroom home with soaring cathedral ceilings, bright sun filled rooms, open concept kitchen / living room, large main floor master bedroom, a fabulous floor plan, interesting architecture, finished walk out basement, huge storage area/workshop and just the right amount a natural wood throughout the home to create modern lake house warmth. Spend your days your way, whether that is swimming in crystal clear waters, boating, paddling, swimming, fishing, or just lazing in a comfy chair reading a book, listening to the sounds of lapping waves. This is your dream, live it how you choose….at the end of the day, curl up by the beautiful stone fireplace, glass of wine in hand, or enjoy a bonfire while star gazing and reflecting upon the experiences of the day before crawling into bed listening to the gentle lapping of waves from your master bedroom retreat. Whether you are looking for your permanent lakeside residence or cottage, this one-of-a-kind 4 season home offers the perfect blend of luxury and natural beauty for those seeking the ultimate lakeside experience. Conveniently located only 10 minutes from Owen Sound, and a comfortable 2 hour drive from Kitchener / Waterloo, and 2.5 hours from Toronto. Seize this once in a lifetime opportunity and book your appointment to view today. NOTE: be sure to view the 3D tour, floor plans, and video which are provided. The lawn has been recently seeded after extensive landscaping was completed. (id:56221)
Keller Williams Home Group Realty
199 St George Street E
Fergus, Ontario
Welcome to a slice of history nestled within the enchanting town of Fergus, Ontario. Character, charm & pride of ownership resonate throughout this beautifully renovated 1878 century home with the perfect blend of old-world charm and contemporary living! As you step inside the welcoming front porch you will walk through the original hardwood front door to a main floor that boasts authentic locally harvested maple floors, soaring cathedral ceilings and lots of large windows with deep window sills to allow the natural sunlight to stream in. Also, on the main floor is a sizable kitchen with a center island, granite countertops and lots of storage space. You have a main floor bedroom, 3 piece bath and laundry room. The spacious living and dining room exhibit an exposed stone wall, a cozy fireplace and beautiful built in wall unit. Upstairs you will find 2 spacious bedrooms and a 4 piece bath featuring a soaker tub. Step outside to a yard framed with a stunning ornate fence a large stone patio and a beautiful perennial garden. The outdoor studio built in 2018 can be converted into a single garage. In 2023 it was finished as a partial studio/storage shed. It features a cozy wood stove and its versatility invites you to transform it into an office, cozy reading nook, art studio and more. There are boundless opportunities for personal expression within this remarkable space. Parking is a breeze with ample space for multiple vehicles. The 2016 renovations include, insulation, drywall, wiring, plumbing, windows, flooring, bathrooms and more. This remarkable property is just a short leisurely stroll from the grand river, schools, parks and the downtown core with plenty of shops and restaurants. Your dream home awaits! Book your showing today before its gone! (id:56221)
Century 21 Heritage House Ltd
7 Concession Road
Puslinch, Ontario
Discover great value with this prime 2.78-acre vacant land in the charming area of Crieff, just a stone's throw away from the 401. This expansive parcel of land offers many possibilities for creating your dream property. Boasting scenic views of the surrounding countryside and offering convenient access to major routes and amenities, this location combines the peace of rural living with accessibility. Great for building a custom home, establishing a hobby farm, or crafting a serene retreat, this land is ready to accommodate your aspirations. With utilities nearby and zoning that allows for various potential uses, including residential, agricultural, or commercial ventures, this property caters to a range of possibilities. Embrace the allure of rural living while staying connected to modern conveniences and community warmth in Crieff. Seize this chance to turn your vision into reality and schedule a viewing today to explore the endless potential this land holds. (id:56221)
Coldwell Banker Neumann Real Estate Brokerage
191 King Street S Unit# 1009
Waterloo, Ontario
Welcome home to BAUER LOFTS - Suite 1009 is a 2 Bed, 2 full Bath with a garage parking spot and locker. This condo comes along with a private Balcony and a south eastern view overlooking downtown Kitchener. With high ceilings and loft style windows there is no shortage of sunlight inside. The large kitchen gives lots of space to cook and entertain, with ample cupboard and counterspace. The kitchen opens up to a living room that could have a dining area or desk. Loving touches have been done to this home including pot lights throughout, live edge eating nook and an electric fireplace with entertainment center conveniently built-in. Virtually staged photos give some examples as the unit is vacant and available for you to enjoy immediately. Step outside to your oversized balcony where you can enjoy views into downtown Kitchener - this balcony is large enough for a bistro set as well as a lounger. The primary bedroom is a great size with double closets and space for a king bed with dressers as well. The primary bedroom offers a 5 pc ensuite featuring two sinks, separate Soaker Tub, standup Shower and a linen closet. The 2nd bedroom is also large and bright, this could be bedroom, study or office - flexible to meet the needs of whatever requirements you have as a family. In-suite stackable Washer & Dryer in a laundry room that has space for storage and a second full bath finish off the suite. The Bauer Lofts include a Fitness Centre, Rooftop Patio & BBQ Terrace, Party room with a Kitchen. Located in the Bauer district you can easily enjoy all Uptown Waterloo has to offer. Enjoy underground access Vincenzo's and the Bauer Kitchen and step outside your door to the Allen St. ION (LRT) Station. With condo fees including all utilities the building makes upsizing, downsizing and first time buying affordable. Come see how great condo living can be today! (id:56221)
Condo Culture Inc. - Brokerage 2
112 E Union Street E Unit# A203
Waterloo, Ontario
Find sancuary in the heart of the action in at Union Crossing in Uptown Waterloo! Nestled near the heart of vibrant Waterloo, this meticulously crafted condominium offers a seamless fusion of contemporary elegance and comfort. Step into a bright and airy open-concept layout, adorned with upgraded finishes and thoughtful design touches throughout. This Stacked townhome features a spacious primary bedroom and full 4-piece ensuite bathroom, providing ample space for relaxation and entertaining. The carefully designed gourmet kitchen has sleek quartz countertops, stainless steel appliances, and contemporary shaker style cabinetry, catering to the culinary enthusiast's every need. Unwind in the spacious living area, flooded by natural light streaming through expansive windows, offering views of surrounding greenery. Or catch a breath of fresh air and hop on one on the Spurline Trail, one of the many trails at your doorstep. Conveniently located just steps away from bustling shops, top-rated restaurants and patios, and vibrant nightlife, this prime address offers the ultimate urban lifestyle. With easy access to transportation options and major thoroughfares, exploring everything Uptown Waterloo has to offer is a breeze. LOVE WHERE YOU LIVE — schedule your private tour today!! (id:56221)
Royal LePage Wolle Realty
8108 Wellington Rd 22
Centre Wellington, Ontario
This unique property is perfectly situated adjacent to Wildwinds Golf Course and is ideal for those seeking a versatile and spacious Home with commercial (C5 zoning) opportunity. Nestled on ~0.8 acres of land, the property underwent a substantial addition and renovation in 1992, resulting in a versatile and spacious family home. The main floor features a generously sized living room addition adorned with a wood fireplace and sliders leading out to the expansive cedar deck and hot tub at the rear of the home. The heart of the home is the eat-in kitchen, boasting solid oak cabinetry, exquisite leathered granite waterfall countertops, a walk-in pantry, and an attractive coffered ceiling with LED pot lights. A spacious family room currently serves as a formal dining room, providing ample space for large family gatherings. An office, powder room and a well-equipped laundry room complete the main level. Ascending to the second floor, you will be pleasantly surprised to see five great-sized bedrooms, four of them showcasing charming wood floors, and a thoughtfully designed 5 piece main bathroom with in-floor heating for added comfort. The primary retreat boasts a large floor-to-ceiling window, a walk-in closet and a handsome 4 piece ensuite complete with a glass shower, dual vanity and in-floor heat. The home includes a finished recreation room in the addition. Notable features include: C5 commercial zoning (offering a variety of uses), updated windows, a metal roof installed in 2014, geothermal heating/cooling (~2013), upgraded insulation in walls, and a substantial 48'x44' insulated 3 bay shop including one bay with heat. Additionally, the expansive yard offers ample parking space for trucks and/or equipment. (id:56221)
Royal LePage Royal City Realty Brokerage
8108 Wellington Rd 22
Centre Wellington, Ontario
This unique property is perfectly situated adjacent to Wildwinds Golf Course and is ideal for those seeking a versatile and spacious home and COMMERCIAL opportunity. Nestled on ~0.8 acres of land, the property underwent a substantial addition and renovation in 1992, resulting in a versatile and spacious family home. The main floor features a generously sized living room addition adorned with a wood fireplace and sliders leading out to the expansive cedar deck and hot tub at the rear of the home. The heart of the home is the eat-in kitchen, boasting solid oak cabinetry, exquisite leathered granite waterfall countertops, a walk-in pantry, and an attractive coffered ceiling with LED pot lights. A spacious family room currently serves as a formal dining room, providing ample space for large family gatherings. An office, powder room and a well-equipped laundry room complete the main level. Ascending to the second floor, you will be pleasantly surprised to see five great-sized bedrooms, four of them showcasing charming wood floors, and a thoughtfully designed 5 piece main bathroom with in-floor heating for added comfort. The primary retreat boasts a large floor-to-ceiling window, a walk-in closet and a handsome 4 piece ensuite complete with a glass shower, dual vanity and in-floor heat. The home includes a finished recreation room in the addition. Notable features include: C5 commercial zoning (offering a variety of uses), updated windows, a metal roof installed in 2014, geothermal heating/cooling (~2013), upgraded insulation in walls, and a substantial 48'x44' insulated 3 bay shop including one bay with heat. Additionally, the expansive yard offers ample parking space for trucks and/or equipment. (id:56221)
Royal LePage Royal City Realty Brokerage
127 Applewood Crescent
Guelph, Ontario
You won't find more house for the money anywhere in Guelph! Immaculate 4 bedroom, 2 storey home located close to all amenmities. Beautiful original hardwood floors throughout both levels; Formal Living Room; good size kitchen with dining area overlooking a huge 61 x 146 ft lot! The basement has a finished rec room with wood burning fireplace and 3 pc bath. Updates have been done to the kitchen, windows, garage and roof. Ideal for a growing family as you are close to shopping, schools, medical facilities, parks and quick access to the Hanlon Expressway. (id:56221)
Realty Executives Plus Ltd Brokerage
237 Shady Glen Crescent
Kitchener, Ontario
If you are in search of a home with an in-law suit or rental income potential, look no further than 237 Shady Glen. Situated in the desirable Huron park community. Enjoy aproximately 3300sqf of finished top to bottom living space. The main floor offers a practical open concept layout with 9ft ceilings, hardwood flooring and an abundance of natural light making this home bright and welcoming for your many gatherings. The open concept kitchen has a considerable amount of cover space. Sliding patio doors. This home offers 3 bedrooms + a loft upstairs. 3.1 bathrooms throughout and carpeted floors upstairs. The master bedroom is bright and spacious. It provides a perfect blend of comfort, luxury and privacy, featuring 2 walk-in closets with a spacious ensuite bathroom. The laundry room is located on the upper floor for your convenience. The fully finished basement has a separate entrance and is equiped with an accessory apartment fully built to help with the mortgage.. It has 1 bedroom plus a den that can be used as an extra bedroom. Available parking for 4 cars.. This must-see home will not disappoint! (id:56221)
RE/MAX Twin City Realty Inc.
646a Jacob Lane
Waterloo, Ontario
Welcome to 646A Jacob Lane in Waterloo's Lakeshore North. The ultimate family friendly street and neighbourhood where the city borders the country. This fantastic 3 bedroom four level backsplit semi will certainly check all your boxes. Upper level has 3 bedrooms updated 4pc bath, main floor formal living and dining room with laminate flooring. The kitchen is highlighted with stainless fridge and stove, built-in dishwasher and microwave. The kitchen dinette combination overlooks the entire 3rd level. Sliding doors provide a walk-out to the outdoor patio area great for summertime BBQ's. Oak stairs lead down to the incredible family room level. Plenty of space for entertainment, home office or playroom. Second 3pc bath with shower. Unspoiled lower level has a separate laundry room, full length cold cellar, endless possibilities to add your finishes for second rec room or hobby area. Forced air gas furnace with heat pump, fenced yard with storage shed, no rear neighbours. Literally steps to a park and play area right on the street. Walk, hike or bike at Laurel Creek Conservation Area, excellent area schools, great access to Farmers Market, Conestoga Mall and Expressway off Northfield Dr. Available for immediate possession. Call your Agent today to view. (id:56221)
RE/MAX Twin City Realty Inc.
No Favourites Found

