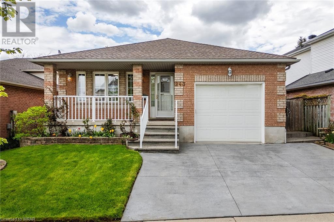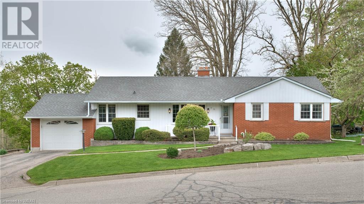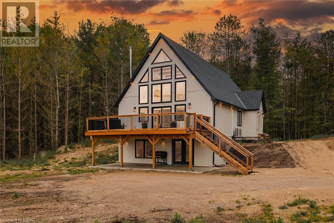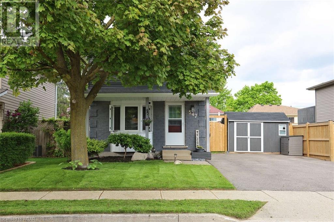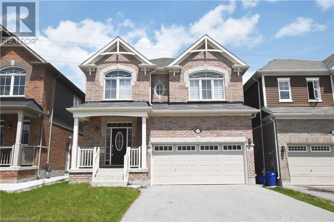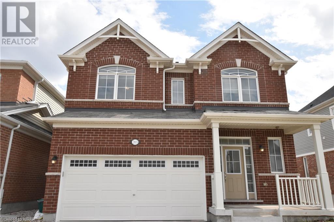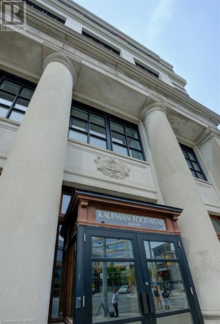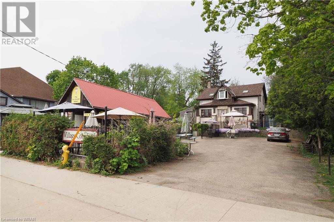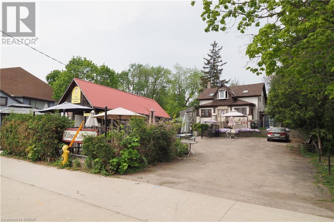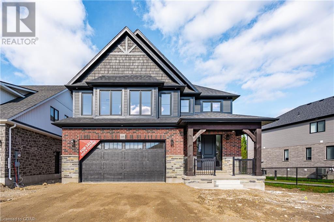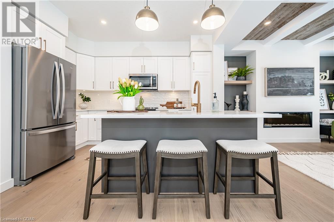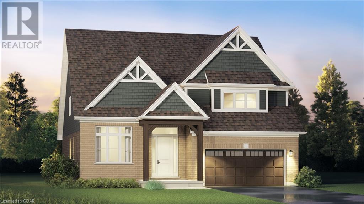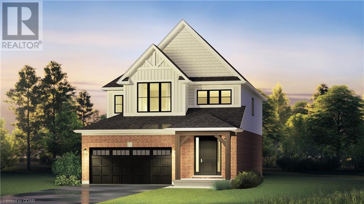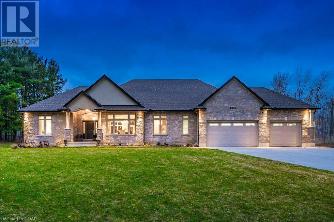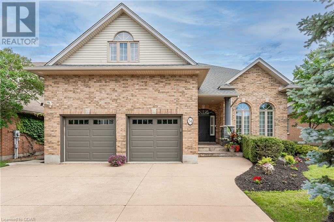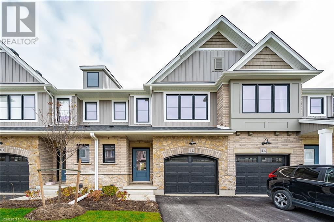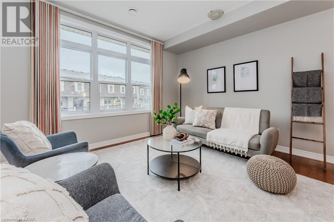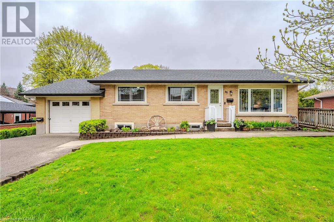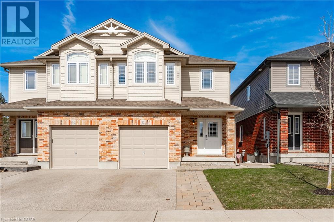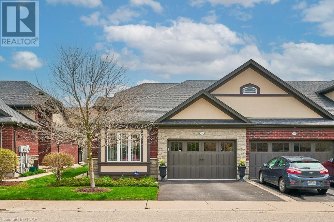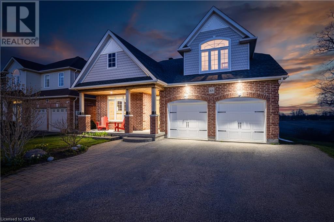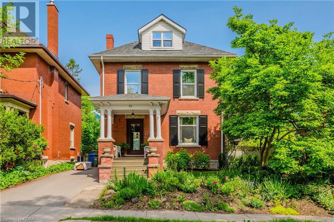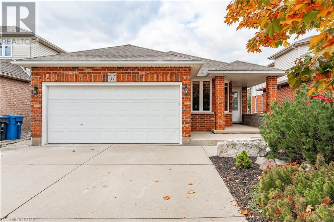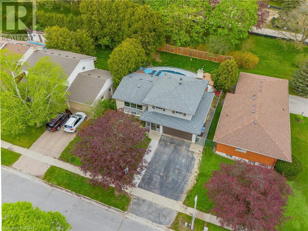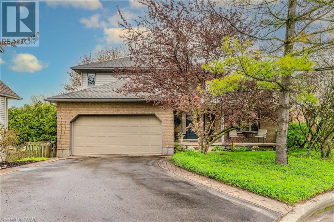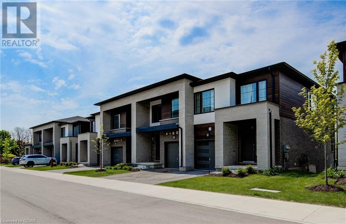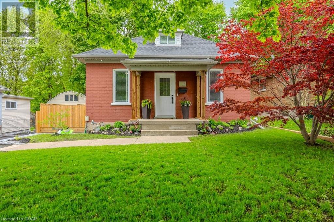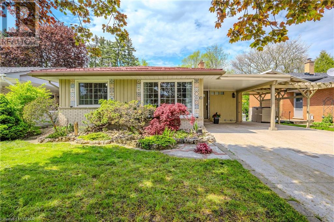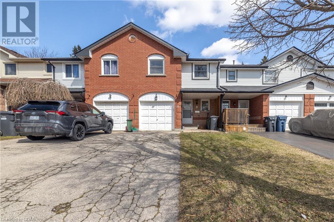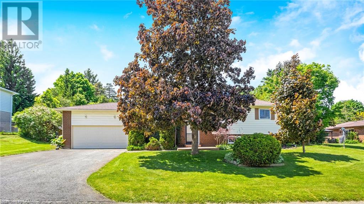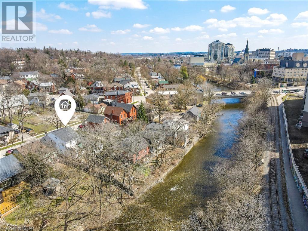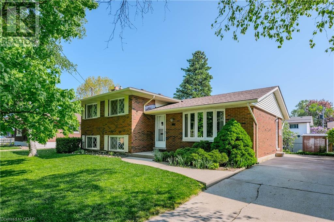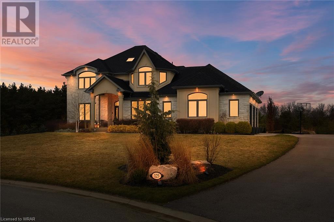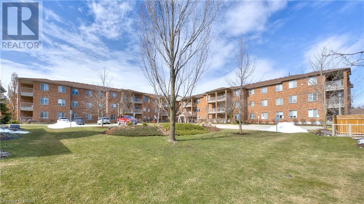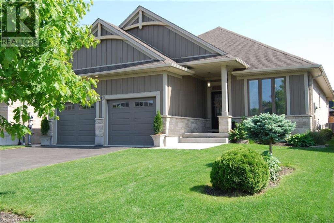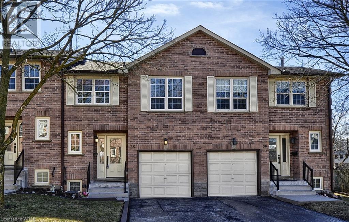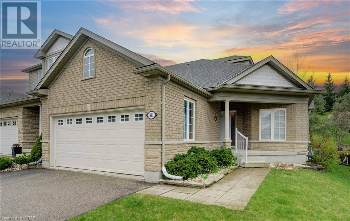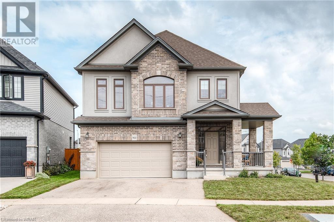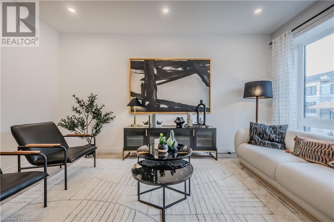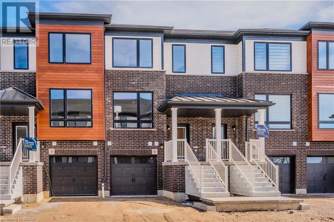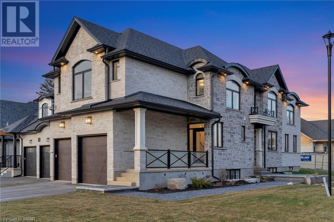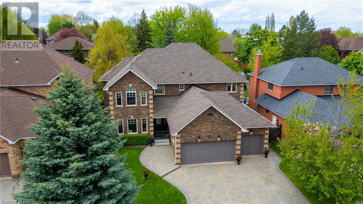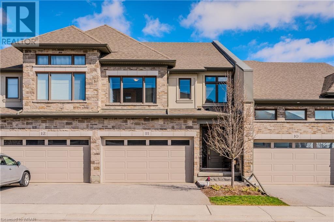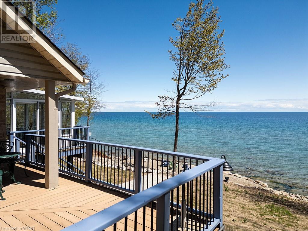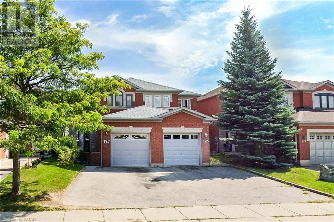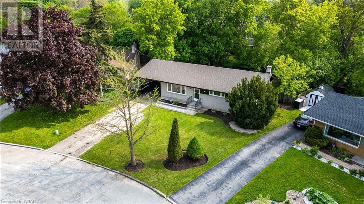LOADING
243 Westforest Trail
Kitchener, Ontario
Nestled in serene Beechwood Forest, 243 Westforest Trail presents a tranquil haven boasting an array of amenities. This spacious property presents a versatile 4 Bedroom, 3 Full Bathroom layout, featuring a main floor comprising a well-appointed kitchen, inviting living space/Dining Room and a convenient garage. Upstairs, discover three bedrooms including a spacious primary suite complete with a private ensuite bath. The family room level isn't just about the walkout to the dream backyard and tranquil surroundings which provide the perfect backdrop for relaxation, there’s also another luxurious full bathroom and a 4th bedroom so invite that in-law over for the holiday there is finally enough room for everyone. The basement offers ample storage space and potential for customization. With its blend of functionality and character, this residence offers an ideal setting for comfortable family living. It’s more than just a place to live. It’s where you can really make the most of life, indoors and out. It’s walking distance to Sandhills public school and St Dominic's so rest assured your kids will have a great education. This home is located in park heaven, with 4 parks and a long list of recreation facilities within a 20 minute walk - This is truly a special property in an absolutely incredible location! (id:56221)
Exp Realty
79 Water Street
St. Jacobs, Ontario
Welcome to 79 Water St. in the desirable village of St Jacobs, where endless possibilities await for large families, savvy investors, or those with entrepreneurial ambitions. This property embodies versatility and functionality, catering to a wide array of lifestyle needs. This amazing home also recently had a pre-home inspection and passed with AAA marks!!! Inside this beautiful home reveals two spacious bedrooms, providing ample space for relaxation and privacy. The allure of the double-sided fireplace, promising cozy evenings and fostering an atmosphere of warmth and connection. Natural light floods the interior through large windows, illuminating the textured hardwood flooring that extends throughout the main floor, creating an inviting ambiance. Sliding doors lead to a deck overlooking lush greenery, offering a tranquil retreat for outdoor enjoyment and entertainment. The basement presents a perfect in-law suite with a second kitchen and a large bedroom, with potential for expansion into a second bedroom, complete with a separate entrance and driveway for added privacy and convenience. Adding to the allure is the bonus feature—a separate serviced shop at the back of the property, boasting generous dimensions of 32'x24' and two large bay doors. Whether for storage, hobbies, or entrepreneurial pursuits, this versatile space expands the possibilities of the property. Furthermore, the property's proximity to shopping, fine dining, parks, and nature walks enhances its appeal, offering convenience and recreational opportunities just moments away. In summary, 79 Water St. St Jacobs epitomizes the ideal blend of comfort, functionality, and opportunity. Whether you're seeking a spacious family home, a lucrative investment, or a base for a small business venture, this property stands ready to fulfill your aspirations. Welcome home to a place where dreams can take root and flourish. (id:56221)
Keller Williams Innovation Realty
9828 Ski Road
Clifford, Ontario
Welcome to 9828 Ski Rd, Clifford—a stunning, eco-friendly retreat nestled on 2.44 acres of pure tranquility. Built in 2023, this A-frame gem features an elegant vinyl exterior and an expansive parking area for 8+ vehicles. Imagine living utility-free with solar power, high-efficiency appliances, and a 24k BTU heat pump with smart control! Step inside to find a custom white oak kitchen with Caesarstone quartz countertops, smart lighting throughout, and luxurious vinyl plank flooring. The main floor boasts a cozy living area, dining room, two bedrooms, and a 4pc bath. Ascend to the second floor to discover a serene loft, a lavish 5pc bath, and a primary suite. The over 1400 sq ft walkout basement, with a covered concrete patio, awaits your personal touch with roughed-in plumbing and in-floor heating. Revel in the peaceful privacy as you stroll along your private walking trail or relax on the 28’x14’ deck overlooking serene farm fields. This modern haven includes top-tier amenities like a UV water filter, water softener, Starlink Internet, CAT5 wiring, spray foam insulation, a WETT certified wood-burning stove, and an HRV system with HEPA filter. With oversized custom barn doors, Google Nest camera, and doorbell camera, this home is the perfect blend of innovation and nature. Welcome to your dream lifestyle! (id:56221)
Exp Realty
547 Halberstadt Circle
Cambridge, Ontario
For more info on this property, please click the Brochure button below. This immaculate 2-story home is move-in ready! Everything has been done for comfort, style, and is fully updated. Experience ultimate climate control with a newly installed, efficient multi-split heat pump system (November 2023) serving all three levels, ensuring year-round comfort. The attic, newly insulated in November 2023, also adds to the home's energy efficiency. The fully finished basement is cozy, and great for movie nights or music playing! Additionally, the exterior has been freshly painted from top to bottom, along with the two sheds, creating a cohesive and polished look. The new 12x8 wood shed/workshop is perfect for hobbyists, and the beautifully designed 16x13 deck is your own private oasis, featuring two elegant sunshade sails with roll-down blinds that offer the perfect blend of style, privacy and comfort. Imagine sunny afternoons and serene evenings in this exquisite outdoor space. The spacious driveway fits 4 cars, ideal for growing families or friends! Located just 1 km from the village of Blair, scenic walking trails along the Grand River, and Conestoga College, this home is perfect for nature lovers, kayakers, and students alike. Don’t miss out on this exceptional home! (id:56221)
Easy List Realty
510 Blair Creek Drive
Kitchener, Ontario
Welcome to this only 4-year-old, 4-Bedroom +1 2nd floor Family Room, 4-Bathroom, Double garage, 6-Parking Spots, Gorgeous, Hi-Tech house! It is located 5 minutes to the 401 Expwy, a quiet and family-oriented community and the most favorable community in the area. The whole house features an ecobee thermometer & a Smart lock, all of which can be remotely controlled through a computer or cell phone. 9 ceiling, oak hardwood on the main floor, and a hallway & family room on the 2nd floor. All maple hardwood vanities with celeriac countertops on Ensuite & 2 full-size bathroom. The HRV, water Softener, Reversed water Softener (for drinking & cooking on the side of sink), central AC & Vacuum are all owned. Double trash-can drawer beside the sink. ecobee thermometer & Smart lock all can be remotely controlled through online & cell phone. 2nd floor laundry room with countertop & cabinets on the wall. The main floor features the open concept of the Great room, Dining room, Kitchen, Breakfast room which makes the atmosphere cozier & more comfortable. Large Great room with 3-panel widening windows, along with a formal dining room; huge Kitchen with a lot of oak hardwood cabinets & a full 4-person-size island with all granite countertops; all stainless appliances, including an Frigidaire 3-door Fridge with a water & ice dispenser, Samsung stove & Dishwasher. A mud room with an additional closet beside the powder room is very convenient for accessing the cars directly in the winter. The big foyer has a closet with a double mirror sliding door. A widening patio door to the back yard with a decent-sized storage shed in the backyard. The 2nd floor features a huge family room with a vaulted ceiling & wide window. The great-sized master bedroom on the back of the house has a huge size of walk-in closet. The glass door shower, a double sink in En-suite. The 4th bedroom faces the front of the house with a partially vaulted ceiling. Both 2nd & 3rd bedrooms are large. (id:56221)
Smart From Home Realty Limited
203 Ridge Road
Cambridge, Ontario
Welcome to this phenomenon: a 5-Bedroom, 3-Bathroom, Walk-out basement, and just a 5-year-old new house! It’s located minutes from the Expwy 401, grocery shopping, a huge plaza, Cambridge Centre Mall, etc. 128FT dept and 43FT lot, which was the best lot at the time of purchase. This stunning double garage house features carpet free oak hardwood on the main floor and luxury plank on the 2nd floor, A walk-out basement leads back to a trail and forest. Ecobee thermostat system can be connected to your personal mobile phone to control the temperature and moisture. Open concept on the main floor with a family dining room, kitchen, dinette, and office room. Granite on the countertop, maple hardwood in the cabinets, and a pantry. All California shutters on the windows to make the house more gorgeous. All stainless-steel LG appliances, including the LG refrigerator, LG stove, LG dishwasher, and a rangehood. A good size of deck that you would enjoy to view the forest on the back. Five decent-sized bedrooms on the 2nd floor with brand new luxury planks. The master bedroom features a walk-in closet, a huge bathroom with a deep-sized tub that you will enjoy for your relaxing time, a maple hardwood vanity, and a tiled shower. The master and 2nd bedrooms feature California shutters, and the 4th and 5th bedrooms feature a partial vaulted ceiling and round-shaped windows. The double garage has an opener with a remote control, double asphalt driveway, an HRV system, and an owned water softener. (id:56221)
Smart From Home Realty Limited
404 King Street W Unit# 307
Kitchener, Ontario
Own a stunning 2 bed, 2 bath, 2 parking space Condo in the historic Kaufman Lofts. An ADDITIONAL 500 SQ FT of private Studio/Hobby Room space, with endless uses, comes with this unit (office, gym, workshop, personal rec room, the choice is yours!!). Total living space is approximately 1,400 square feet! There are only 6 of these bonus rooms in the building, making this a rare opportunity! This unit also has a private covered Terrace/balcony to enjoy morning coffee or evening cocktails, an ample storage locker and shows like a model home! This is the perfect downsize or first home!. This gorgeous condo has a relaxed vintage vibe. You’ll love the soaring 13 foot ceilings, polished concrete floors and floor to ceiling windows. The large primary bedroom has a walk-in closet and ensuite 4 piece bath. Complete with In-suite laundry and a 2nd bedroom and a second 4 piece bath. The new Kitchen with island for extra storage, new cabinetry, quartz countertops and tile backsplash. The living/dining space leads to the covered terrace. Walkability score is high for this location. Just steps from Google and Communitech, walk to cafés, restaurants, boutique shopping, and groceries. LRT stop just outside the building will get you where you're going in minutes including Universities, Uptown, Library and Centre in The Square. Building amenities include: Rooftop Patio with BBQ and spectacular views of the city. Large Historic Party room with full kitchen, and Bike Storage Room. * Condo fees include all utilities except Hydro. The history of the Kaufman Lofts is of Historical significance dating back to their original construction 1908-1925. - The King Street entranceway is Vintage Grandiose with polished floors, sky high ceilings and pictorial photography taken of the then workers. Exterior Preserved. Interior transformed with the features you would expect. Located in the heart of the city. (id:56221)
Chestnut Park Realty Southwestern Ontario Ltd.
1377 King Street N
St. Jacobs, Ontario
WELCOME to the thriving village of St. Jacobs, with all the unique shops that this village is well known for, LIKE THIS ONE. This well established store with the hard to find anywhere else items, and the Ice cream parlor/ food and beverages out front. A great place to enjoy the St. Jacobs unique energy with a bite to eat and a drink. This is the property with so much potential for the next business owner to build on the already well established business. Ice Cream parlor equipment included. The store merchandise available in addition to purchase price. In addition to the business there is a two bedroom apartment with an amazing living room on the second floor of this two storey building. The sky lights make this a very well light space to enjoy. (id:56221)
Peak Realty Ltd.
1377 King Street N
St. Jacobs, Ontario
WELCOME to the thriving village of St. Jacobs, with all the unique shops that this village is well known for, LIKE THIS ONE. This well established store with the hard to find anywhere else items, and the Ice cream parlor/ food and beverages out front. A great place to enjoy the St. Jacobs unique energy with a bite to eat and a drink. This is the property with so much potential for the next business owner to build on the already well established business. Ice Cream parlor equipment included. The store merchandise available in addition to purchase price. In addition to the business there is a two bedroom apartment with an amazing living room on the second floor of this two storey building. The sky lights make this a very well light space to enjoy. (id:56221)
Peak Realty Ltd.
118 Harrison Street
Elora, Ontario
Your BRAND-NEW designer home in the heart of Elora awaits! This stunning property, winner of the prestigious 2024 GDHBA Award of Distinction for Most Outstanding Production Home Design (over 40' lot), is a testament to luxury living. Boasting 3037 sq.ft., 4 beds, 2.5 baths, and a 50 ft. walk-out lot, this home is filled with upgrades. Step into luxury on the main floor, where glass stair railings, hardwood flooring, a gas fireplace, a wet bar with built-in cabinets, and a custom pantry and kitchen with upgraded quartz waterfall island await. Enjoy the upgraded light fixtures and luxury appliance package, looking out to your beautiful backyard through 12' patio sliders. The second floor continues the show with hardwood up the stairs and in the hallway, a custom laundry room with built-in cabinetry, an incredible spa-inspired ensuite with a soaker tub, and a 2nd bathroom with 2 sinks to be enjoyed by guests. All with a 2-car garage and an unspoiled walk-out basement ready to convert to your movie room, exercise room, or whatever your heart desires. Come see for yourself why this beautiful home showcases what the beautiful South River area has to offer. Contact us today to schedule a tour of our Model Home(56 Hedley Lane, Elora) or to speak with a Sales Representative. (id:56221)
Keller Williams Home Group Realty Inc.
41 Fieldstone Lane Unit# 5
Elora, Ontario
Introducing Fieldstone II, Elora's newest townhome community by Granite Homes. Embrace the charm of Elora and modern living in this exceptional property, offering a generous 1,604 sq. ft. of living space. Marvel at the open concept main floor boasting 9ft. ceilings, hardwood throughout the main floor, hardwood stairs, and pot lighting. The expansive kitchen features an oversized island with quartz countertops, upgraded cabinetry, and concealed under-cabinet lighting. Enjoy additional kitchen features such as an 18 pantry with 2 bin garbage pull out and 2 pot and pans drawers. Designer finishes include a floating vanity and matte black fixtures in the powder room, quartz countertop and cabinets in the laundry room, and upgraded floor and wall tiles in the ensuite walk-in glass shower. Admire the waffle ceiling in the great room and finished basement stairs open to below with railing. Step outside onto your rear patio with privacy fence, perfect for unwinding amidst nature's beauty. With unique exteriors featuring limestone harvested from the site, South River offers a retreat inspired by Elora's impressive architecture. Don't miss the opportunity to make this exquisite townhome your own. Contact us today to schedule a tour of our Model Home (56 Hedley Lane, Elora) or to speak with a Sales Representative. Disclaimer: Interior photos are not of the actual unit, only to be used as reference. (id:56221)
Keller Williams Home Group Realty Inc.
14 Davis Street
Elora, Ontario
Unlock the potential of personalized luxury in this pre-construction bungaloft home, nestled in Elora's South River community by Granite Homes. This 50' Waterford model boasts 2,604sq ft of carefully designed living space, offering 3-4 bedrooms and 2.5 baths to accommodate your lifestyle seamlessly. Choose between Elevation A with exterior brick and siding or Elevation B with exterior stone and siding. Revel in the thoughtfully planned features, including 9ft ceilings, a first floor primary bedroom, a main floor office/bonus room, a main floor laundry, an open concept living space, and a walk-in pantry. Choose the second floor family room or convert it into a 4th bedroom upstairs, tailoring the space to your unique needs. Embrace the opportunity to customize your dream home in South River, a community that encapsulates small-town charm and offers the comforts of modern living. Don't miss your chance to make this exceptional home uniquely yours. Contact us today to explore the endless possibilities and secure your spot in this exclusive community. DISCLAIMER - Interior photos are not of the actual home, only to be used as reference. Contact us today to schedule a tour of our Model Home (56 Hedley Lane, Elora) or to speak with a Sales Representative. (id:56221)
Keller Williams Home Group Realty Inc.
124 Haylock Avenue
Elora, Ontario
Discover the epitome of customizable living in this preconstruction 2-storey home by Granite Homes, located in Elora's South River community. This 38' Anderson model, with 2,362sq ft., offers 3-4 beds and 2.5 baths. Choose between Elevation A with exterior brick and siding or Elevation B with exterior stone and siding. Enjoy 9 ft ceilings on the main floor, a walk-in pantry, second floor laundry, and the option for either a loft or 4th bedroom. Nestled in the heart of Elora, a town renowned for its impressive architecture and surrounded by nature's beauty, this property seamlessly combines modern amenities with timeless elegance. Embrace the charm of Elora and customize this exceptional home to make it uniquely yours. Contact us today to schedule a tour of our Model Home (56 Hedley Lane) or to speak with a Sales Representative. (id:56221)
Keller Williams Home Group Realty Inc.
433 Mclean School Road
St. George, Ontario
Nestled amidst tranquil 1-acre property 433 McLean School Rd captivates W/charm & impeccable design! 3+2 bdrm bungalow W/lavish finishes & surrounded by lush greenery offers an oasis of serenity & sophistication. 3-car garage, front porch & mature trees envelop the stone exterior welcoming you into the home. Step inside grand foyer W/tray ceilings & dbl closet W/exquisite doors. Living room W/high-end engineered hardwood floors & expansive windows offering views of tranquil landscape. Floor-to-ceiling stone fireplace & rustic barn wood mantel creates cozy retreat. Custom kitchen W/white cabinetry, granite counters, tile backsplash & top-tier S/S appliances. Massive W/I pantry W/strategically designed shelving to accommodate microwave & beverage fridge while providing tons of storage. Expansive centre island W/pendant lighting & B/I wine rack serves as focal point for casual dining. Dining room W/tray ceilings sets stage for formal gatherings. Primary bdrm with W/I closet W/custom organizers. Spa-like ensuite W/marble tiling, soaker tub, sep glass shower & oversized vanity W/dbl sinks & quartz countertops. 2 other bdrms W/luxury-engineered hardwood, large windows & plenty of closet space. 4pc main bath W/oversized vanity, marble floors & shower/tub. Main floor laundry W/ample storage & sink. 2pc bath adds touch of convenience. Step outside to covered porch, ideal for relaxing amidst the serene backdrop of expansive private property & mature trees. Newly finished bsmt W/rec room, laminate floor & pot lighting. 2 bdrms W/laminate floors & closet space. 3pc bath W/dbl shower & vanity W/quartz counters. Sep entr allows you to easily convert space into in-law or income suite catering to multi-generational families or those wanting privacy for teenagers. Moments from McLean School Rd loop & scenic trails through the woods, as well as amenities in nearby St. George including restaurants, hospital & community centre. Short drive to all amenities Brantford & Cambridge offer (id:56221)
RE/MAX Real Estate Centre Inc Brokerage
34 Robin Road
Guelph, Ontario
Tucked away on a quiet, non-through street, this residence offers a rare opportunity to indulge in privacy and serenity. With its coveted position backing onto a massive park, enjoy direct access to nature's embrace, creating an unparalleled retreat in the heart of the city. Renowned as one of the highest areas of value in the south end, this neighborhood boasts prestige and sophistication, elevating your lifestyle to new heights of refinement and distinction. This exquisite 4 bedroom, 5 bath property, boasting 3600sq ft of finished living space, is poised to leave a lasting impression. Step inside to a stunning foyer, leading to the spacious and sophisticated open-concept main floor. The sensational kitchen, custom built by The BAMCO Group in 2017, features a sleek quartz topped working island and countertops, a chef-inspired WOLF gas range, an abundance of soft close cabinetry, and an oversized breakfast area that leads to a party-sized deck. Adjacent to the kitchen, the generous family room boasts an ambient gas fireplace, and the formal living and dining rooms provide an inviting space for entertaining. Upstairs features the master suite with a walk-in closet and ensuite bath, 3 additional bedrooms, and 2 more full bathrooms. The finished walkout basement is a haven for entertainment enthusiasts, boasting a home theatre, library, custom wet bar with beer and wine fridges, and a 5th bedroom or den. Beyond the interior lies a secluded backyard oasis that will make you feel like you're on vacation every day, complete with an enticing heated inground pool, covered hot tub, and patio spaces backing onto wooded conservation. This exceptional residence presents a once-in-a-lifetime opportunity to own your own piece of refined indulgence. (id:56221)
RE/MAX Real Estate Centre Inc Brokerage
42 Hedley Lane Unit# 29
Elora, Ontario
Surrounded By Nature And Inspired By Elora's Impressive Architecture, South River Is A New Community By Granite Homes Nestled Near The Heart Of Elora. Fieldstone At South River Is A Collection Of Designer Townhomes, Offering Spacious Floorplans And Premium Finishes. This 1,604 Sq.Ft. Townhome Boasts An Open Concept Main Floor, Featuring 9 Ft. Ceilings on the main floor, Luxury Vinyl Plank Flooring And Pot Lighting. The Large Kitchen Features An Oversized Island With Extended Breakfast Bar And Quartz Countertops. Upstairs You'll Find 3 Bedrooms, Including A Primary Suite With A Luxurious Ensuite And Walk-In Closet. A Laundry Room Is Conveniently Located Near The Bedrooms. A finished basement with a 2pc bathroom. Finally, Enjoy The Outdoors From Your Spacious Rear Patio With Privacy Fence. Marvel at the unique exteriors, which feature limestone that was harvested while building the road on-site. (id:56221)
Keller Williams Home Group Realty Inc.
82a Cardigan Street Unit# 18
Guelph, Ontario
Welcome home to 82A Cardigan St., perfectly positioned in the heart of Guelph’s vibrant downtown. This home offers a blend of urban excitement and a peaceful retreat, making it ideal for embracing a stylish, city-centered lifestyle while being just minutes away from the serene Speed River. Upon parking in a spacious 2 car garage and passing through your private courtyard, you'll open the door revealing a space flooded with natural light dancing on elegant wood flooring and creating a warm, inviting atmosphere in the breezy, modern living area. This open-concept room seamlessly combines functionality with comfort, filling the air with the delightful aromas of home-cooked meals and laughter from shared moments. The second floor houses two generously-sized bedrooms, each boasting ample space for various furnishings and comfortable relaxation. Enjoy the added luxury of individual ensuites, allowing for private, serene bath experiences without compromise. Outside, your personal space includes a fenced patio, perfect for soaking up the sun or enjoying quiet evenings. The home also features a two-car garage and additional driveway space, providing convenient storage and parking options. Located just a short stroll—or even quicker drive—from the bustling downtown area, you'll easily explore Guelph’s unique charm, boutique shops, and exquisite dining options. Proximity to the tranquil Speed River offers easy access to scenic walking and biking trails that run alongside the river, perfect for leisurely strolls or active outings. These trails connect you to Riverside Park and other green spaces, enriching your connection with nature while living in the urban core. With Exhibition Park and numerous trails close by, opportunities for outdoor activities abound as the seasons change. Seize the chance to claim this exceptional property as your own—schedule a viewing today! (id:56221)
Coldwell Banker Neumann Real Estate Brokerage
90 Rodney Boulevard
Guelph, Ontario
Nestled in the heart of the sought-after Old University neighbourhood, this charming yellow brick bungalow offers a rare opportunity to invest in a lifestyle of comfort and convenience. A great opportunity with 3 bedrooms on the main level and an additional 3 bedrooms downstairs, offering versatility for growing families, rental income or a multi-generational living setup. The open-concept design welcomes you with 1000 square feet of living space, where natural light dances throughout the rooms, creating a warm and inviting atmosphere. The separate entrance to the basement provides ample potential for an in-law suite or accessory apartment. Enjoy the convenience of parking for 4 vehicles along with an attached single-car garage. Outside, the property boasts an above-ground pool with a surrounding deck and plenty of remaining grassy yard for games, creating a perfect oasis for relaxation and entertainment. The expansive 80x100 lot not only provides room for outdoor activities but also holds potential for future development. Homes on this desirable street rarely hit the market, making this a unique chance to acquire a property on a coveted street with strong demand and solid appreciation history. Don't miss out on this opportunity that combines location, potential, and value. Schedule a viewing today and unlock the possibilities this property holds for your portfolio. (id:56221)
Coldwell Banker Neumann Real Estate Brokerage
82 Dawes Avenue
Guelph, Ontario
Perfect income property in a serene cul-de-sac, crafted by the esteemed Diamond Quality Homes. This stunning semi-detached abode boasts 1600 square feet of luxurious living space, offering a perfect blend of comfort, style, and convenience. As you step inside, you'll be greeted by an inviting atmosphere highlighted by the abundant natural light streaming through California shutters adorning every window. The main floor features a spacious living room adorned with a cozy natural gas fireplace, perfect for unwinding after a long day. The heart of the home lies in the gourmet kitchen, where sleek appliances, ample counter space, and elegant cabinetry await the culinary enthusiast. Adjacent to the kitchen is a convenient dining area, ideal for hosting intimate gatherings or enjoying family meals. Venture upstairs to discover three generously sized bedrooms, each offering its own private sanctuary. The primary bedroom boasts an ensuite bathroom and a walk-in closet, providing a serene retreat for relaxation and rejuvenation. An additional upper-level bathroom and laundry facilities add to the home's practicality and functionality. Walk down the stone stairs at the side and you will find a true gem, the lower level of this residence features a walk-out basement with a separate entrance to a a well-appointed one-bedroom apartment complete with its own kitchen, bathroom, in-suite laundry facilities and a private patio overlooking lush greenspace. This bonus offers endless possibilities for rental income, multi-generational living or guests. Outside, a single garage provides convenient parking and storage space, while the cedar deck offers a front row seat to enjoy the beauty of nature. Situated close to the prestigious University of Guelph, this home offers easy access to educational opportunities, as well as nearby amenities, parks, and trails. Don't miss your chance to make this exquisite home yours - schedule your private showing today (id:56221)
Realty Executives Edge Inc
34 Annmoore Crescent
Guelph, Ontario
Welcome to The Enclave. This executive end unit bungaloft in desirable south end of Guelph will impress you from the moment you pull into the oversized wide private drive. The meticulously kept open concept living space allows for wonderful family gatherings. The primary bedroom and luxurious ensuite bath can be found on the main floor, allowing for multi-generational living. The walkout from the kitchen leads you to your own private oasis, featuring a fully fenced backyard and patio/gazebo. Completing the main floor is a separate dining room, convenient laundry room and direct entrance to the garage. The bright and airy loft space features another large bedroom and four-piece bath, along with a spacious family room and office nook. This multipurpose area can be transformed in a way that best fits your lifestyle - imagine the possibilities! This ideal location is where privacy meets convenience - enjoy the charm of the quiet crescent while remaining in close proximity to a multitude of shops, restaurants and other useful amenities. You are a short walk away from schools, beautiful parks and winding trails. This property checks all of the boxes! (id:56221)
RE/MAX Real Estate Centre Inc Brokerage
168 Parkinson Drive
Rockwood, Ontario
OPEN SPACES, INGROUND POOL, IN-LAW SUITE!! Welcome to your dream retreat in Rockwood, Ontario! Nestled on a serene dead-end street, this stunning bungaloft offers the perfect blend of luxury and comfort. Step into the main floor featuring a spacious primary bedroom boasting cork flooring and a modern 4-piece ensuite, while the open concept living room with a skylight and gas fireplace creates an inviting ambiance. The separate dining room exudes elegance with hardwood flooring and a coffered ceiling, perfect for hosting intimate gatherings. Need extra space? The main floor office easily converts into another bedroom. Entertain effortlessly in the large kitchen with vaulted ceilings, island, and an eating area overlooking the living room. Step outside to your private oasis - a raised deck with a spiral staircase leading to the patio and pool deck, all overlooking a picturesque farmer's field. Upstairs, discover two spacious bedrooms, a 4-piece bathroom, and a large family room with cork flooring. The basement boasts an in-law suite with a walk-out to the patio, complete with a bright kitchen, living room, office/hobby room, recreation room, and a large bedroom with a separate ensuite bath. Plus, enjoy sunny days by the inground pool, making every day feel like a vacation. Don't miss this opportunity to own your slice of paradise in Rockwood! (id:56221)
RE/MAX Escarpment Realty Inc
15 Robinson Avenue
Guelph, Ontario
Have you been searching for that perfect century home in one of old Guelph's iconic neighbourhoods ? Well look no further. Sunny Acres Park is pleased to present 15 Robinson Avenue, a classic red brick beauty on a tree lined street of architectural gems in one of the most desirable areas of the city. The park is a stroll away at the end of the street, it's easy walking distance to downtown Guelph with its eclectic shops, great restaurants, pubs, entertainment centres, grocery shopping, movie theatre and Library. Excellent schools are close by as well. From the front door of this impressive home, you are greeted in the foyer with a main floor family room that introduces the high ceilings, hardwood floors, original baseboards and crown moulding so cherished from the era. Timeless charm with tasteful updating will inspire you throughout the main floor. This open concept features a living room with fireplace, a big dining area and a brand new kitchen that is so impressive yet in keeping with the era. Maple cabinets with Emtek solid brass hardware, Taj Mahal quartzite countertops and backsplash, are combined with top end Bosch appliances (including a built in fridge) to create a stunning centrepiece to this area of the home. A 2 piece bathroom with skylight completes the picture. The second floor hosts 3 bedrooms with original pine floors, a lovely 4 piece bathroom, and a unique office space with future balcony access.The third floor greets you with a huge finished living space, new hardwood floors, skylights, window bench, and a Velux Cabrio window roof balcony (another amazing feature of this home ). You can actually step outside from this window. Speaking of outside, the fully fenced backyard and sideyard provide safe space for kids, pets, and gardening fun. There is a large deck, accessible from both the dining room and the kitchen, and the sideyard stone patio allows even more space for outdoor dining and family barbecues. Have a look! You'll love it! (id:56221)
Royal LePage Royal City Realty Brokerage
57 Moffatt Lane
Guelph, Ontario
Welcome to this stunning bungalow in the highly sought-after south end of the city. Step inside, and you'll be greeted by a harmonious blend of contemporary design and thoughtful functionality. Every inch of this home has been meticulously renovated, ensuring it's ready for you to move in and add your personal touch with a neutral decor palette. This property has undergone a top to-bottom renovation, leaving no detail overlooked, including a legal 1-bedroom apartment. The desirable south end of Guelph offers a peaceful and family friendly environment while being conveniently close to all amenities, including schools, parks, shopping, and transportation. Whether you plan to reside here or rent out the accessory apartment, this property is ready for action and waiting for your personalization. The driveway offers ample parking space for you and your tenants. 57 Moffatt Lane is more than just a home; it's a promising investment in your future. This beautifully renovated bungalow in this prime south end location is a rare gem. Don't miss the chance to make it yours. (id:56221)
Royal LePage Royal City Realty Brokerage
6 Carmine Place
Guelph, Ontario
Looking for a house with the privacy of a Cul de sac, and an inground pool? Well look no further because 6 Carmine Place has just that! This spacious carpet free side split style home offers three generous sized bedrooms, three washrooms, and a partially finished basement with a separate entrance. As you step into the glass enclosed entrance you will notice a spacious foyer leading you to the family room with gas fireplace and sliding doors to your outdoor entertainment space. There is a three-piece washroom right off the family room offering the convenience of being able to shower off after a long day at the pool. Venture upstairs to your open concept living, dinning and kitchen area flooded with natural light from the large windows. Through the sliding doors from the dining area there is a sunroom onlooking the entire backyard, it is a relaxing space that is just perfect to enjoy your morning coffee. Upstairs leads to the spacious four-piece washroom, and all three sun filled bedrooms with ample closet space. The basement offers the perfect opportunity for guest accommodations, or a granny suite as it has a large living area with wet bar, a powder room, with the convenience of a separate entrance from the garage and side door. This basement also features a workshop area and large cantina. The pool is open for a splash! Complete with a brand-new liner, this in ground heated pool is sure to bring together your friends and family for fun summer weekend gatherings. The pool house that has change rooms and offers a place to house all your fun pool accessories. This outdoor living space is perfect for family barbecues and soaking up that summer sun. Schedule your private showing today, and see why this house is the perfect place to call home. (id:56221)
Royal LePage Royal City Realty Brokerage
14 Cranberry Court
Guelph, Ontario
STYLISH WEST END GUELPH HOME WITH IN-LAW POTENTIAL ON A DESIRABLE, FAMILY FRIENDLY COURT. Welcome home to 14 Cranberry Court. This property offers luxurious and convenient living. Amenities such as the West End Recreation Centre and Library, shopping and schools are easily accessible. This home boasts a classic all-brick exterior with beautiful landscaping, leading into a bright interior featuring hardwood floors and expansive windows. The main level includes a laundry room and mudroom with access to the double garage. The bright and open living and dining area features a 12 foot vaulted ceiling. The heart of the home is the family room with a gas fireplace and French doors to the large deck. Adjacent is the generous kitchen and breakfast area with stunning views overlooking the garden, and a second walkout to the deck. The primary bedroom features large bay windows, 4 piece ensuite with soaking tub and sky light. Two more large bedrooms are serviced by the main bath, with separate sink and toilet/bath areas, perfect for sharing. The lower level which offers the potential for in-law accommodations, features a spacious living room with a gas fireplace, bay windows overlooking the pond and waterfall, a walkout to the hot tub, patio and mature fenced backyard. This level is complete with two bedrooms, a three piece bathroom, a workshop, a cold room and plenty of closets for storage. This home provides a serene retreat with modern comforts and ample space for extended family or guests. (id:56221)
Realty Executives Plus Ltd Brokerage
350 River Road Unit# 7
Cambridge, Ontario
Experience Luxury Living In Cambridge's Exclusive Community Of Brook Village, Nestled Along The Serene Speed River And Surrounded By Nature. Built By The Award-Winning Developer, Reids Heritage Homes, This Executive Townhome Boasts Contemporary, High-End Finishes Throughout, Including Luxury Vinyl Plank Flooring And Granite Countertops In Kitchen And Baths. Bright, Open-Concept Main Level Offers Spacious Kitchen With Modern Two-Tone Cabinetry, Stainless Steel Appliances And Oversized Breakfast Island. Enjoy The Scenic Views Of Lush Woodlands From Your Walk-Out Balcony Off The Main Living Area. A Convenient Powder Room Completes The Main Level. Upstairs You'll Find 3 Generous-Sized Bedrooms, 2 Full Baths And Laundry Closet. Primary Bedroom With Large Walk-In Closet And Ensuite Bath With Stylish Glass-Enclosed Shower. This Stunning Home Provides Over 1,450 Sqft Of Living Space, Plus Full Unfinished Basement With A Walkout To The Patio And Yard, Offering Endless Possibilities And Awaiting Your Finishing Touches Complete With Rough-In For Future 3-Piece Bath. Additional Features Include Direct Access To The Garage And Parking For Two Vehicles. Be A Part Of A Family-Friendly Community Just Steps Away From Hespeler Village And Its Abundance Of Amenities. Minutes To Schools, Parks, Nature Trails And So Much More! Easy Access To The 401. Discover The Perfect Blend Of Nature And Modern Living At Brook Village. (id:56221)
RE/MAX Real Estate Centre Inc Brokerage
85 Beech Avenue
Cambridge, Ontario
Welcome to your sanctuary on Beech Ave in the charming village of Hespeler, Cambridge, Ontario. As you turn into your expansive paved driveway, a sense of serenity washes over you. The manicured backyard echoes with the joyful laughter of children, filling the air with warmth and contentment. Step inside to discover a modern oasis designed for comfort and connection. The clean lines and contemporary design of the main floor beckon you to unwind and embrace the tranquility of home. Greet your loved one with a tender kiss, knowing that safety, peace, and love abound in these walls. The two versatile main floor bedrooms offer endless possibilities, adaptable to your family's unique needs. A thoughtfully laid out main floor ensures seamless flow and fosters togetherness among family members. Ascend the stairs to uncover a spacious third bedroom and a bonus room, providing ample space for relaxation and recreation. Retreat to the basement where the laundry room awaits, boasting tasteful decor and functionality. Venture further to the expansive recreation room, complete with a dedicated gaming corner, offering endless opportunities for entertainment and bonding. Outside your doorstep lies the picturesque village of Hespeler, inviting you to explore its walkable streets and scenic river views. Indulge in a round of disc golf, savor a moment of relaxation in a cozy cafe, or delight in a pint at the nearby Four Fathers Brewery. Life truly thrives on Beech Ave, where every day is infused with the joys of community, leisure, and contentment. (id:56221)
Red Brick Real Estate Brokerage Ltd.
231 Village Road
Kitchener, Ontario
Step Into This Exceptional Property Located In The Heart Of Kitchener West, Nestled In The Picturesque Forrest Hill Neighborhood. This 4-Bedroom, 3-Full-Bath Home Is A True Marvel, Blending Steampunk-Inspired Design With Modern Amenities. From The Moment You Enter, You'll Be Enchanted By The Meticulous Attention To Detail. The Home's Interior Features Intricate Tiling, Contrasting Elements, And A Seamless Blend Of 19th-Century Aesthetics With Contemporary, Space-Age Twists. The Main Floor Showcases A Dining Room And Kitchen That Are As Functional As They Are Beautiful. The Kitchen Boasts A Stunning Island, Countertops, Backsplash, And Wood-Copper Metal Details, All Meticulously Designed To Create A Cohesive And Captivating Space. Upstairs, Three Generously Sized Bedrooms And A Full 5-Piece Bathroom Await, All Carpet-Free For Easy Maintenance. The Lower Level Continues To Impress With Victorian And Industrial Elements, Including A Custom Ceiling And Built-In Shelving That Add Character And Charm. The Bonus Room On This Level Can Converted And Serve As An Additional Bedroom, Offering Flexibility And Convenience. Outside, Schneider's Creek Runs Through The Backyard, Adding A Serene Natural Element To The Landscaped Space. A Walkout To The Private Backyard, Complete With Awnings For Added Privacy And Shade, Provides The Perfect Oasis For Relaxation And Entertainment. With Landscaped Front And Backyards, This Property Is Designed For Year-Round Enjoyment And Is Truly A Masterpiece Of Creative Design. Book Your Private Showing Today! *EXTRA* Furnace & AC 2021, Steel Roof 2009, Significant Storage outside the home, All Appliances Included, All Utilities Are Owned! (id:56221)
Coldwell Banker Neumann Real Estate Brokerage
9 Grandridge Crescent
Guelph, Ontario
Freehold Townhome in a great area! This well maintained home features a nice kitchen , separate dining area, living room and powder room on the main floor. On the second level you will view a large primary bedroom with walk-in closet, 5pc bath and two additional bedrooms with lots of storage. The basement area has the laundry area, plenty of storage and a blank canvas to finish . Enjoy the summer months in the fully fenced backyard made for entertaining ! (id:56221)
RE/MAX Real Estate Centre Inc Brokerage
28 Delerin Crescent
Erin, Ontario
Fantastic opportunity to own a detached 3-bedroom home located in the highly sought-after Erin Heights area. This charming family home boasts a sidesplit layout, complete with an attached 2-car garage and space for an additional 4 cars in the driveway, all set against a backdrop of stunning landscaped curb appeal. Inside, you'll find an inviting open-concept living space adorned with brand new broadloom flooring and generously-sized windows, flooding the area with natural light. The kitchen is perfect for both cooking and dining, featuring beamed details, stainless steel appliances, and seamless flow into the combined living and dining room, which opens onto a spacious deck. Upstairs, the home offers three comfortably-sized bedrooms and a full bathroom. The lower level is ideal for relaxation and entertainment, boasting a sizable recreation room with a cozy fireplace, an additional bedroom with an ensuite bathroom, and a large laundry room with ample storage space. Outside, the private backyard beckons with its expansive greenery, fruit trees & plenty of room for outdoor activities. Enjoy the tranquility of beautiful garden spaces, along with a convenient shed and play structures, making this home the perfect blend of comfort and functionality for any family. Nestled in Erin's coveted Heights with safe streets for kids to roam and bike, plus easy access to numerous walking trails, including the nearby Elora-Cataract Trail, it's the perfect setting for family life. (id:56221)
Real Broker Ontario Ltd.
174 Arthur St N
Guelph, Ontario
Affordable and Convenient Downtown Living, Overlooking the river this 3 bedroom plus 2 full bathrooms offers complete main floor living. Updated kitchen with lots of cupboards and center island overlooking the living room with it's built in bookcase and cozy fireplace, walkout to deck and view of the river through it's large picture window. 2 bedrooms and 3 pce bathroom with seated shower, large bonus room which is ideal for office or craft space and a main floor laundry give you all you need. For added value spacious bedroom and full 4pce bath on the second level for extended family or guests. This prime location lets you sit by the river or walk downtown in minutes and is close to the park. (id:56221)
RE/MAX Real Estate Centre Inc Brokerage
41 Lonsdale Drive
Guelph, Ontario
Welcome to 41 Lonsdale - this is a well built plaster construction home situated in a quiet well-established family friendly neighbourhood that you could soon be a part of. This home is situated on a large 56 foot rectangular lot and features 3 good sized bedrooms and 2 bathrooms. Main floor and bedrooms have brand new flooring and baseboard trim as well as some new lighting. The main living area consists of a large kitchen/dining area with a convenient side door and a spacious living room with a massive and bright picture window ideal for entertaining. On the lower level you’ll find a large rec room and large bright windows as well as a separate utility room that houses the furnace, water heater and laundry hook-ups. Accessing the backyard is simple and convenient as there’s a walk up entrance . Storing items will be a breeze with 300 400 square feet of crawl space for your things. Come and have a look before it’s too late. Sq ft includes lower level. Last 4 staged images shows the possibilities and potential. (id:56221)
Homelife Power Realty Inc
125 Crewson Court
Rockwood, Ontario
Experience unparalleled luxury in this magnificent 2-KITCHEN, 6-BEDROOM, 5-BATHROOM, estate home is a mere 20-min drive from Milton, Hwy401, Georgetown and Guelph. Go Train within 5 min drive. Enjoy total tranquility on approx 3.4 acres of lush conservation-backed land. A Thomasfield Home in the prestigious Crewson Ridge Estates, a testament to exquisite craftsmanship & refined taste. Boasting a grand 2-storey design with over 5,200 SQ FT OF FINISHED LIVING SPACE, every corner of this home exudes opulence. 3386 sq ft above ground, this home offers unparalleled views from every angle, bask in the beauty of nature from the comfort of your own home. Features include: 6 BED, 5 BATH, 9' CEILINGS ON MAIN WITH HEATED MARBLE FLOORS, CUSTOM KITCHEN. A walkout basement offers an additional 1823 sq ft of SELF CONTAINED LIVING SPACE with an OVERSIZED KITCHEN, QUARTZ COUNTERS, LARGE ABOVE GRADE WINDOWS, 9' CEILINGS, 2 BED, 2 BATH, FAMILY ROOM, SEPARATE ENTRANCE for in-law suite and/or multi-generational living. The main floor boasts 9' CEILINGS THROUGHOUT. The CUSTOM PARAGAN KITCHEN with QUARTZ COUNTERS, SOFT-CLOSE CABINETRY, CUSTOM CHERRY WOOD ISLAND and HIGH-END BRIGADE COMMERCIAL APPLIANCES. HEATED MARBLE FLOORS, SCRATCH RESISTANT ENGINEERED CHERRY WOOD FLOORS. 2 WALK-IN CLOSETS, ACCOMPANIED BY AN 8PC MASTER ENSUITE BATHROOM WITH HEATED FLOORS. ENERGY-EFFICIENT AMENITIES SUCH AS SEALED HOME, GEOTHERMAL HEATING & COOLING SYSTEM, GENERAC BACK-UP GENERATOR and VENTILATION SYSTEM. Modern conveniences, including a CENTRAL VACUUM SYSTEM, ALARM SYSTEM, INTERNET & FIBER OPTICS SERVICING. 8 WALL-MOUNTED TV'S INCLUDED. JOHN DEERE ZERO TURN LAWN MOWER INCLUDED. Indulge in luxury living with this exquisite estate, where every detail has been meticulously curated to exceed the highest standards of elegance and comfort. Don't miss the opportunity to make this dream home yours. Schedule your private tour today and elevate your lifestyle to extraordinary heights. (id:56221)
Keller Williams Home Group Realty
20 Station Square Unit# 216
Elora, Ontario
Introducing unit 216 at 20 Station Square, located in the heart of Elora. This beautiful property offers an open-concept layout flooded with natural light, creating a welcoming atmosphere from the moment you step inside. The spacious kitchen provides ample room for food preparation and entertaining, with a breakfast bar perfect for gatherings with friends. The living room is inviting, offering space for relaxation or hosting guests for conversations and games. Additionally, the property features a flexible space ideal for a home office or dining area. The primary bedroom impresses with full ceiling heights, a private balcony, an ensuite bathroom, and a walk-in closet, providing a tranquil retreat. A generous second bedroom and a two-piece bath offer versatility, with the option to expand to accommodate your family's needs. Residents of 20 Station Square enjoy unparalleled amenities, including a woodworking workshop, exercise room, guest suite, crafting room, and King Hall with billiards, darts, ping pong, and a library. Gather around the large fireplace with friends and family for laughter and cherished moments. With its array of attractive amenities and proximity to Elora's natural splendor, Unit 216 at 20 Station Square perfectly complements your lifestyle needs. Seize the opportunity to make this residence your new home! (id:56221)
Keller Williams Innovation Realty
26 Old Course Road
St. Thomas, Ontario
For more info on this property, please click the Brochure button below. Shaw Valley is a walk to Pinafore Park short drive to Port Stanley Beach and London. Beautiful first impressions. Office with custom built in shelves. Stunning laundry room. Hardwood in dining room and living room with gas fireplace and custom shelving, oversized windows. Kitchen is an entertainer's dream, appliances warrantied till 2029. Quartz counter tops. Walk-in pantry with outlet. Primary suite includes walk in closet connected to the four-piece spa like ensuite. Finished basement includes spacious gathering area, spare bedroom, third full bathroom and a flex space ideal for a gym. Plenty of storage in the utility room and cold cellar. Attached two car garage and a low maintenance fenced yard. Keyless entry. (id:56221)
Easy List Realty
375 Holiday Inn Drive Unit# 35
Cambridge, Ontario
OPEN HOUSE SUNDAY MAY 19TH 2-4 P.M. Great Hespeler location close to shopping, schools, medical offices etc. This split-level town home offers 2 bedrooms on the upper floor, a 3rd bedroom on the lower level, with new 3 pc bath. 2 pc bath on entry level and 4 pc on upper level. Spacious kitchen, dining, and living room on main floor. A cozy family room with wood burning fireplace on lower level. This unit is in great condition, needs some updating but shows very well. Cupboards added in basement and garage for extra storage. The backyard is fenced. ALL APPLIANCES IN AS IS CONDITION (id:56221)
Red And White Realty Inc.
Lot 35 Robert Woolner Street
Ayr, Ontario
Executive Townhomes available. FREEHOLD- NO POTL, NO CONDO FEES, NO DEVELOPMENT FEES . This large END unit is 1,987 square foot (other plans available) 3 bedroom, 3 bathroom home has a huge unfinished basement which includes a 3 piece rough in, a 200 amp service and Central Air Conditioning. and 5 Appliances , are some of the upgrades included. The double door entrance opens to a spacious open concept main floor layout with sliders off the kitchen and a two piece bathroom. Upstairs has the convenient laundry room and 3 large bedrooms with two full bathrooms. Access from garage into home and access from garage to your backyard. Parking for 3 cars, one in the oversized garage and two in the double length driveway. A family oriented community nestled within a residential neighbourhood. Closings are late 2024, early 2025. Visit our Presentation Center at 173 Hilltop Dr., Ayr. Open Saturday and Sunday from 1:00-4:00, or by private appointment. (id:56221)
Davenport Realty Brokerage
Lot 37 Robert Woolner Street
Ayr, Ontario
Executive Townhomes available. FREEHOLD- NO POTL, NO CONDO FEES, NO DEVELOPMENT FEES . This large 1,783 square foot (bigger plans available) 3 bedroom, 3 bathroom home has a huge unfinished basement which includes a 3 piece rough in, a 200 amp service and Central Air Conditioning. and 5 Appliances , are some of the upgrades included. The double door entrance opens to a spacious open concept main floor layout with sliders off the kitchen and a two piece bathroom. Upstairs has the convenient laundry room and 3 large bedrooms with two full bathrooms. Access from garage into home and access from garage to your backyard. Parking for 3 cars, one in the oversized garage and two in the double length driveway. A family oriented community nestled within a residential neighbourhood. Closings are early 2025. Visit our Presentation Center at 173 Hilltop Dr., Ayr. Open Saturday and Sunday from 1:00-4:00, or by private appointment. (id:56221)
Davenport Realty Brokerage
811 Creekside Drive
Waterloo, Ontario
Step into the epitome of luxury with this exquisite, end unit bungaloft townhome - a true testament to quality craftsmanship and design. Boasting over 2000 square feet of meticulously finished living space, this executive home is a haven of elegance and comfort. The grandeur of the 9-foot ceilings creates an airy and inviting atmosphere, complemented by the warmth of gas fireplace. As you traverse the space, your senses are greeted by the rich textures of tile and cherry hardwood floors, leading you through a layout that seamlessly blends form and function. The colonial columns stand as a testament to timeless architecture, framing the formal dining room where countless memories await to be made. The main floor is a sanctuary, featuring a master bedroom complete with an ensuite that offers a retreat-like experience. Ascend to the upper floor, and you’ll find an additional bedroom, also with its own private ensuite, providing a luxurious space for family or guests. The finished basement is a world of its own, featuring another bedroom ensuring privacy and comfort for extended family or visitors. Note the day light basement with oversized windows. Outdoor living is redefined with a sprawling 12x32 deck, an extension of the home’s living space and an ideal backdrop for entertaining or quiet reflection. This home is not just a residence; it’s a lifestyle choice for those who seek the finest in luxury living. Experience the pinnacle of luxury living in a home that’s been crafted not just with materials, but with passion. This quality-built Cook Home awaits the discerning buyer who values quality, location, and a life well-lived. Contact us to discover how this home can become the canvas for your future. (id:56221)
Royal LePage Wolle Realty
900 Sorrento Court
Kitchener, Ontario
***NEW PRICE*** Huge amount of space for this price point! Massive second floor family room with soaring ceiling. Come take a look at this Great open-concept family home. Full of light with 3 sides exposure. Corner lot on low traffic, quiet court location. This home is like new. Modern upgrades; Ceramic entry and Kitchen, California shutters throughout main floor for privacy, hardwood floors in living and dining rooms, quartz kitchen counters and huge breakfast island. Neutral decor. Framing and electrical (professionally installed) in the basement and a rough-in for an additional 3 piece bath. Lot of options. Close to great schools in a vibrant family neighbourhood. This is a spacious home with room to grow and Huron Park is the place to build your life! (id:56221)
Coldwell Banker Peter Benninger Realty
8 Sora Lane
Guelph, Ontario
BRAND NEW 2 STOREY CONTEMPORARY TOWNHOME WITH FINISHED BASEMENT!! Welcome to 8 Sora Lane at Sora at the Glade. As you step into this 3 bedroom, 3.5 bath townhome you will greeted by a bright foyer leading to the living room on the main floor and into the fully finished basement. Large windows in the living room provide lots of natural light while the wide hallways and soaring 9ft ceilings throughout the main level help to create an open feeling as you move into the open-concept kitchen and breakfast room. On the second floor, you will find a large master suite, featuring a walk-in closet and private 4-piece ensuite. 2 additional generously sized bedrooms and a 4-piece bathroom can also be found on this floor. Finally, you'll find a fully finished walk-out basement with another 4-piece bath! With parks, trails, and shopping all nearby, this home is one you simply cannot miss. Great incentives currently being offered including no development charges, no additional fees and a low deposit structure! Call today to book your private viewing! **Photos of model home** (id:56221)
Corcoran Horizon Realty
9 Sora Lane
Guelph, Ontario
BRAND NEW 2 STOREY CONTEMPORARY TOWNHOME WITH FINISHED BASEMENT!! Welcome to 9 Sora Lane at Sora at the Glade. As you step into this 3 bedroom, 3.5 bath townhome you will greeted by a bright foyer leading to the living room on the main floor and into the fully finished basement. Large windows in the living room provide lots of natural light while the wide hallways and soaring 9ft ceilings throughout the main level help to create an open feeling as you move into the open-concept kitchen and breakfast room. On the second floor, you will find a large master suite, featuring a walk-in closet and private 4-piece ensuite. 2 additional generously sized bedrooms and a 4-piece bathroom can also be found on this floor. Finally, you'll find a fully finished walk-out basement with another 4-piece bath! With parks, trails, and shopping all nearby, this home is one you simply cannot miss. Great incentives currently being offered including no development charges, no additional fees and a low deposit structure! **Photos of model home** (id:56221)
Corcoran Horizon Realty
240 Mount Pleasant Street
Brantford, Ontario
Welcome to Luxury Living at 240 Mount Pleasant St! Step into elegance & sophistication with this stunning custom-built home in the prestigious Lion's Park Estates Neighbourhood. **From the moment you arrive, you're captivated by the meticulous design & impeccable finishes throughout. **This 4-bed, 4-bath home boasts over 3,300 sq.ft. of luxurious finished space. As you enter the home, you are greeting with a breathtaking backlit wine cabinet. **Entertain in style in the open-concept main floor, featuring a gourmet kitchen adorned with elegant gold styled hardware, Fisher & Paykel appliances, Quartz countertops, two-tone stylish cabinets & a butler pantry w/ second dishwasher. **The dining area, graced with a custom coffered ceiling, sets the stage for memorable gatherings, while the inviting living room, centred around a grand fireplace, beckons relaxation & warmth. A covered deck off the living room is perfect for your morning coffee. **For those who work from home, a private office w/ an outside entry offers the perfect blend of convenience & comfort. **Practicality meets luxury w/ a mudroom boasting a wet/shower area, ideal for outdoor enthusiasts & furry friends alike. **Ascend the solid hardwood, open-riser staircase to discover a spacious primary bedroom retreat w/ walk-in closet & lavish 5-piece en-suite w/ a deep standalone tub, heated floors & oversized glass shower & rain shower fixture. **Additional highlights include three well-appointed bedrooms, a main 4-piece bathroom, and a convenient laundry room on the second floor. **The fully finished basement adds further living space, featuring large windows, luxury vinyl flooring & 4-piece bath. **Energy-efficient double-glazed windows & LED lighting, enhance the home's sustainability, while modern touches such as 8ft doors & sleek hardware add to its contemporary appeal. Inground Lawn Sprinkler System. **Every detail carefully considered and is a testament to elegance, style & luxury living. (id:56221)
RE/MAX Real Estate Centre Inc. Brokerage-3
RE/MAX Real Estate Centre Inc.
101 Brewster Place
Cambridge, Ontario
Welcome to 101 Brewster Place! Located on one of the most sought after streets in Hespeler and moments from the 401. This beautiful family home has 5 bedrooms, 4 bathrooms and over 3300 square feet above grade! The 3 car stone driveway was installed in 2014 and is in pristine condition. The triple car garage is generous in its space as well as ceiling height for plenty of storage. Entering in the bright foyer you are presented with 18ft. ceilings & a 3-floor open staircase. The renovated kitchen has all the luxuries of a new home: a 5-burner gas cooktop, 2 full size electric ovens, built in microwave, quartz countertops w/matching kitchen table and large walk-in pantry. The cozy and large family room boasts a wood burning fireplace. Three back doors lead to the sprawling in-ground salt water pool (2011) with natural stone decking and gazebo. Mature trees and fencing offer privacy and make it a lovely space for relaxing, sunbathing or entertaining. The main floor is completed by a large mudroom with inside entry from the garage (additional laundry hook-up if preferred) and a large main floor office. The 2nd level has 4 generous bedrooms including the primary bedroom with separate sitting/dressing area and double walk in closets. The renovated ensuite is oversized with separate glass shower, bathtub & double sinks. Down the hall are 3 other bedrooms as well as the main 5 pc. bath that has divided double sinks. The basement offers so much with a gorgeous rec. room w/gas fireplace, game area, 5th bedroom, gym, 3pc. bath, laundry, dry kitchen and tons of storage. Located walking distance to schools, parks, community centre, pubs, Tim Hortons and the library. Downtown Hespeler is a short walk as the river and trails await! Don't miss this rare find Hespeler Gem! (id:56221)
Royal LePage Crown Realty Services
271 Grey Silo Road Unit# 11
Waterloo, Ontario
OPULENCE AND REFINEMENT in this EXECUTIVE TOWNHOME in the prestigious Carriage Crossings of Waterloo in Grey Silo Gate Condo Community. This 3-bed 2.5-bath home spans 2532 square feet. The entrance greets you by THE GRANDEUR OF A SPACIOUS FOYER adorned w/elegant wainscot walls, 2-piece powder room, laundry area with ample storage cabinetry, and mudroom providing access to the ATTACHED DOUBLE CAR GARAGE. Ascend the IRON-RAILED STAIRS to the main living area, ADORNED WITH RICH WALNUT-STAINED HARDWOOD FLOORING and boasting a soaring 20-foot ceiling. A newly installed feature wall with an ELECTRIC FIREPLACE and bench seating on either side ADDS A TOUCH OF CONTEMPORARY LUXURY, while the adjacent GOURMET KITCHEN BECKONS WITH GRANITE COUNTERTOPS, designer backsplash, undermount lighting, shaker cabinetry, and upgraded Moen Golden Faucet & new pendant lighting. The BLACK STAINLESS APPLIANCE PACKAGE completes this culinary haven. Entertain guests in the adjacent DINING ROOM WITH WAINSCOT WALLS & NEW LIGHTING abound; also featuring a newly installed wine bar with glass shelving and a slider WALKOUT ONTO THE COMPOSITE DECK with walkdown access to the backyard. The upper floor hosts TWO GENEROUSLY SIZED BEDROOMS AND A FULL FAMILY BATHROOM, while the top floor is dedicated to the LUXURIOUS PRIMARY SUITE. ENJOY 9-FOOT CEILINGS, A LARGE WINDOW WITH TRANQUIL BACKYARD VIEWS, and a lavish 5-PIECE ENSUITE BATHROOM COMPLETE WITH A GRANITE DOUBLE VANITY, FLOATING TUB, GLASS-ENCLOSED SHOWER, and a spacious walk-in closet and dressing room. The lower level awaits your vision for a finished basement, boasting 9-foot ceilings, a rough-in bathroom, HRV system, and ample natural light through large windows. FOR THOSE SEEKING CAREFREE CONDO LIVING IN WATERLOO'S MOST DESIRABLE LOCALE, this exceptional offering is unmatched. Just minutes away from Grey Silo Golf Course, Rim Park, Walter Bean Trail, and The Grand River, embrace the executive lifestyle in this exquisite condo townhome. (id:56221)
Royal LePage Wolle Realty
505021 Grey Road 1
Georgian Bluffs, Ontario
Live your waterfront dream life at this amazing lake house where 105 feet of breathtaking shoreline offers you your own personal slice of paradise !! Begin each morning with a sense of wonder as you sip your coffee or tea on the expansive deck while watching the sunrise paint the sky with a myriad of amazing colours. With it’s unrivaled location and panoramic views, this spectacular retreat offers you a beautiful 4 bedroom, 2 bathroom home with soaring cathedral ceilings, bright sun filled rooms, open concept kitchen / living room, large main floor master bedroom, a fabulous floor plan, interesting architecture, finished walk out basement, huge storage area/workshop and just the right amount a natural wood throughout the home to create modern lake house warmth. Spend your days your way, whether that is swimming in crystal clear waters, boating, paddling, swimming, fishing, or just lazing in a comfy chair reading a book, listening to the sounds of lapping waves. This is your dream, live it how you choose….at the end of the day, curl up by the beautiful stone fireplace, glass of wine in hand, or enjoy a bonfire while star gazing and reflecting upon the experiences of the day before crawling into bed listening to the gentle lapping of waves from your master bedroom retreat. Whether you are looking for your permanent lakeside residence or cottage, this one-of-a-kind 4 season home offers the perfect blend of luxury and natural beauty for those seeking the ultimate lakeside experience. Conveniently located only 10 minutes from Owen Sound, and a comfortable 2 hour drive from Kitchener / Waterloo, and 2.5 hours from Toronto. Seize this once in a lifetime opportunity and book your appointment to view today. NOTE: be sure to view the 3D tour, floor plans, and video which are provided. The lawn has been recently seeded after extensive landscaping was completed. (id:56221)
Keller Williams Home Group Realty
125 Essex Point Drive
Cambridge, Ontario
Well maintained 3+1 Bedroom Semi Detached. No Condo Fees!! Located on a lovely street, Good sized bedrooms. A washroom on every floor! Parquet Hardwood in the living room and sliders from dinette to rear yard. Fully fenced. 1+2 Parking space. Furnace and air (2019) Roof(2012) Windows (2022) Close to walking trails, shopping and highway access. (id:56221)
RE/MAX Twin City Realty Inc.
255 Willowdale Place
Waterloo, Ontario
WELCOME TO 255 WILLOWDALE PLACE! Situated on a large pie shaped lot on a small cul-de-sac in a family friendly neighbourhood. This wonderful carpet-free bungalow is perfect for a multi-generational family or can easily be converted into an income producing duplex. The home features 2 kitchens, 2 full bathrooms and 5 spacious bedrooms. The main level features large tile floors in the common areas, large newer windows throughout allowing for an abundance of natural sunlight. The living room is generous in size and flows well into the dining room which offers a beautiful stone wall piece, sliding doors to a large deck which was recently reboarded and upgraded with new black railing. The newer modern kitchen offers a double sink, plenty of cupboard and counterspace, undermount lighting and a picture frame window to overlook the large backyard. The main level bedrooms offer hardwood flooring, new closet doors, and lighting fixtures. The 4-piece bathroom offers a luxurious feel with his and her sinks and a built-in stand-up shower. The lower level has its own separate entrance from inside the single-car carport. The lower level is completely carpet free with tiles throughout. The eat -in kitchen is modern with plenty of newer appliances. The bedrooms are large and there is a roomy 3-piece bathroom. The pie shaped backyard offers tons of space to add a garden shed or a great place to have your kids enjoy. Notable updates: 2024: Eaves and downspouts, deck board and railings, 2 Stoves, main level lighting fixtures, freshly painted, closet doors, door fixtures/hardware. 2020: Furnace, roof, water heater, kitchens. Book your private showing today! (id:56221)
RE/MAX Twin City Realty Inc.
No Favourites Found

