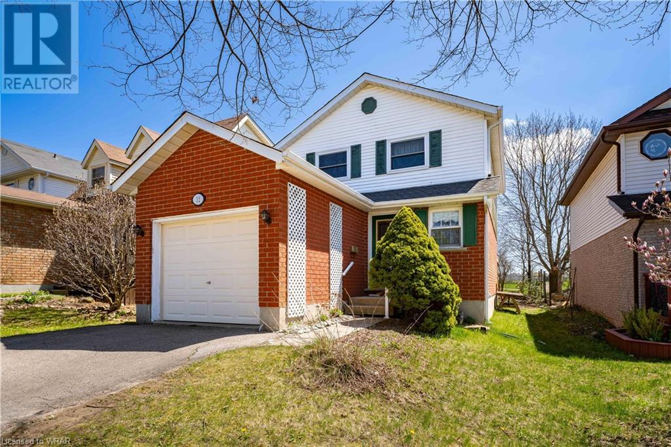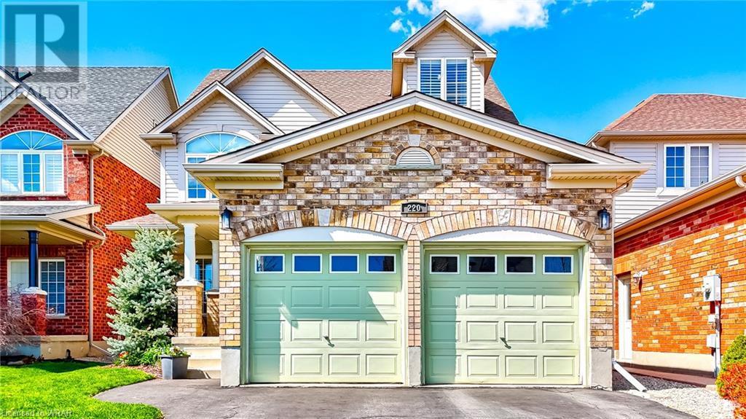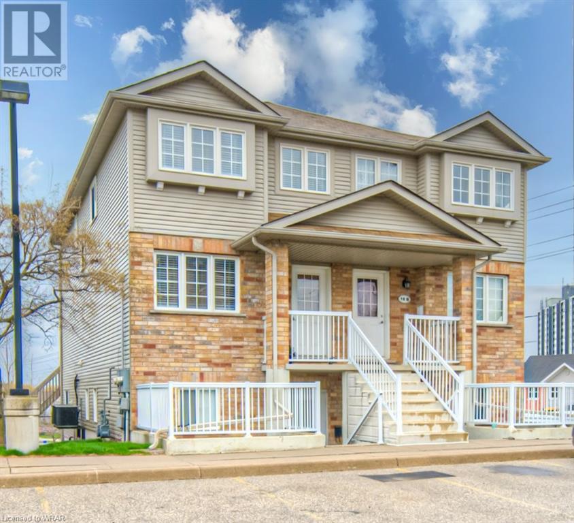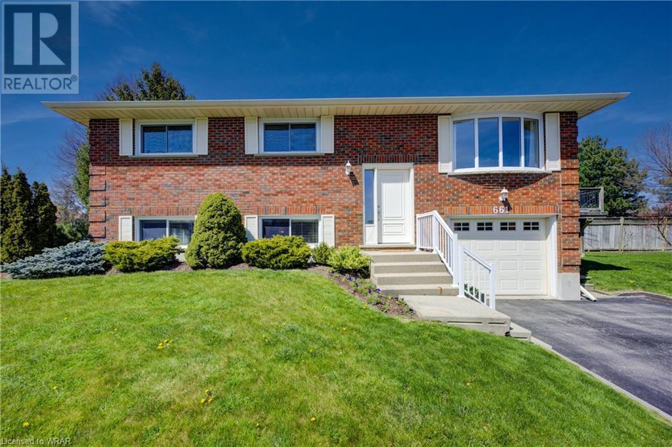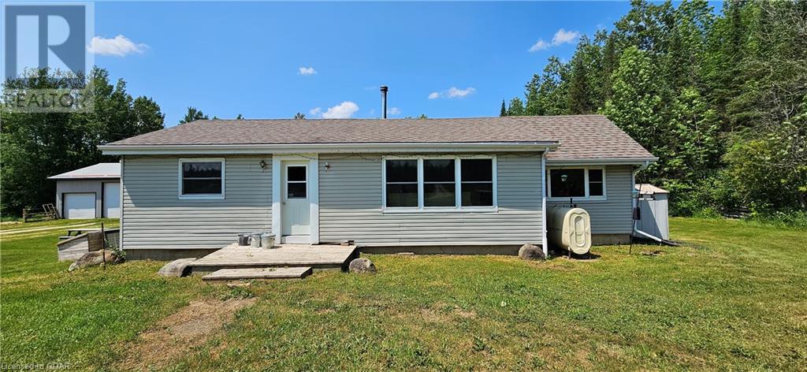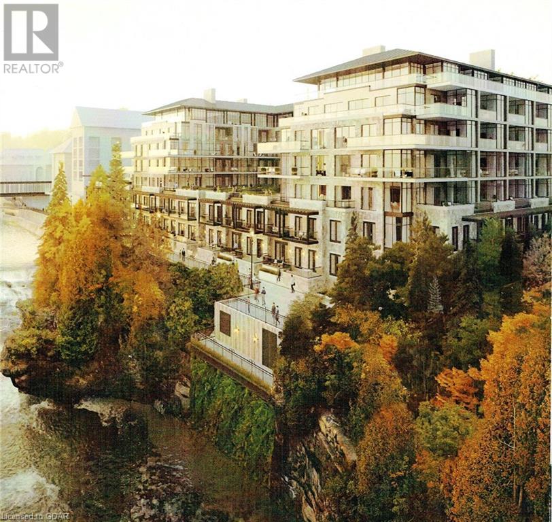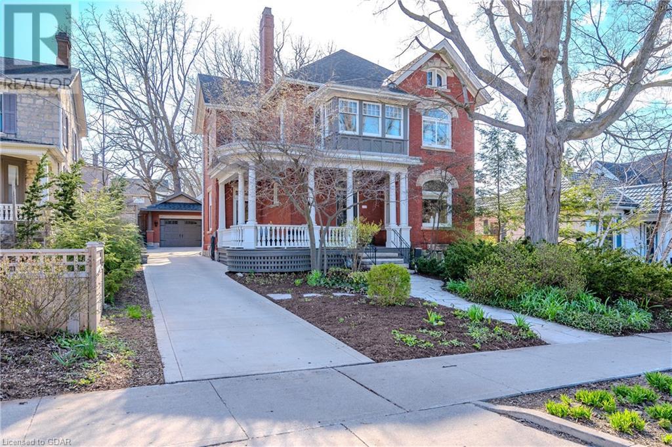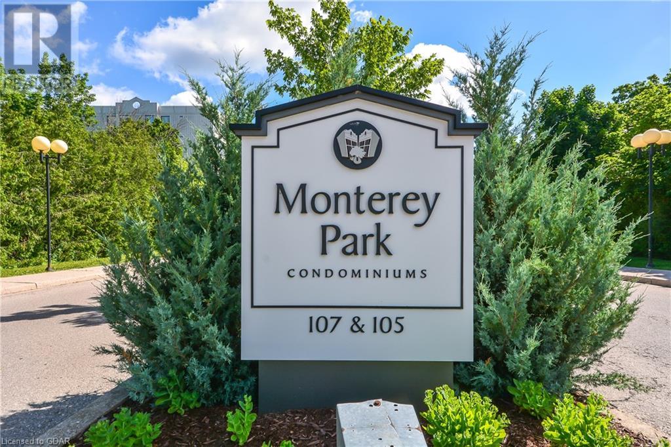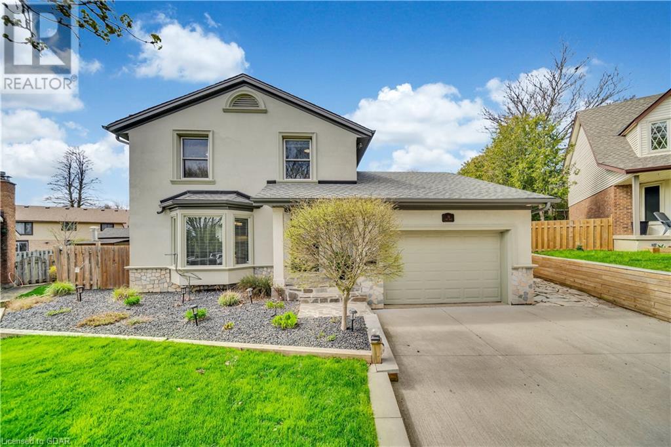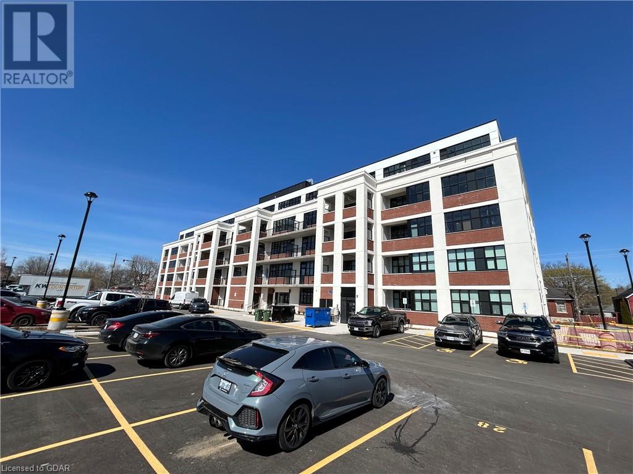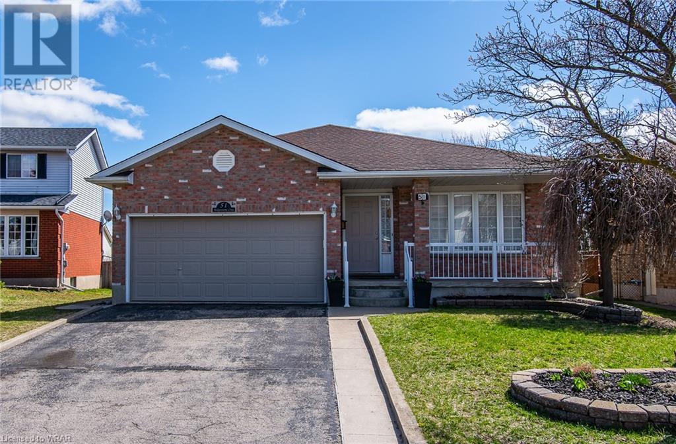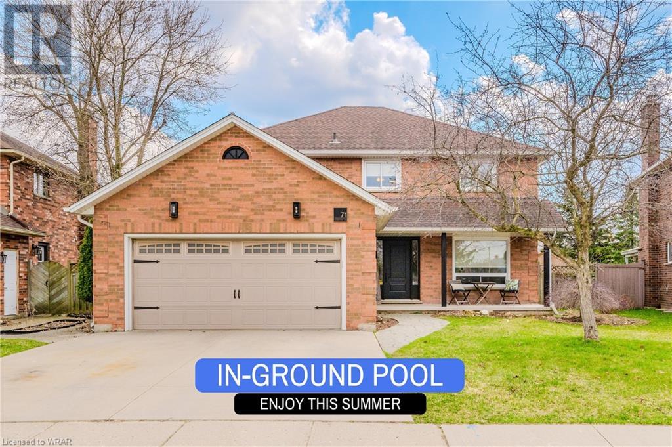12 Rodgers Rd Road
Guelph, Ontario
Welcome to 12 Rodgers Road, located in the heart of Guelph, Ontario. This single-family home offers three bedrooms and two and a half bathrooms, perfect for families seeking comfort and convenience. With its prime location backing onto parkland, you'll enjoy tranquil views and a sense of natural serenity. The home boasts a large single-car garage and a double-wide driveway, providing ample parking space for residents and guests alike. Step inside to discover a main floor that opens onto a newly constructed pressure-treated deck, ideal for entertaining or simply unwinding after a long day. Spanning nearly 1500 square feet, this residence offers a spacious layout designed for modern living. Whether you're hosting gatherings in the living area or preparing meals in the kitchen, you'll appreciate the seamless flow and abundance of natural light throughout. Please note, this property is being sold in as is condition as part of an estate sale, offering an opportunity for buyers to put their personal touch on this gem. Don't miss your chance to make 12 Rodgers Road your new home sweet home in Guelph! (id:56221)
RE/MAX Twin City Realty Inc.
220 Colton Circle
Kitchener, Ontario
Welcome to 220 Colton Circle, nestled in the serene neighborhood of Lackner Wood, Kitchener. As you approach, a charming covered porch bids you a warm welcome. Step through the inviting foyer, The main level, adorned with Engineered hardwood flooring, boasts a seamless flow. The journey begins with living room ideal for having gatherings. Office space, perfect for those working from Home. A convenient 2pc bathroom stands ready to cater to your needs. Prepare to be enchanted by the heart of the home – the kitchen. Adorned with quartz counters, SS Appliances, captivating backsplash, Ample white cabinetry & pantry. Adjacent IS the breakfast area. Move gracefully into the sophisticated dining room, where memories are crafted over shared meals. In the luminous living room, natural light dances playfully, creating an ambiance of warmth, while California shutters add a touch of refinement. Moving upstairs, there are 3 spacious bedrooms, The master suite is a sanctuary unto itself, boasting a walk-in closet & a luxurious 5pc ensuite bath. The remaining bedrooms, generously proportioned & equipped with organizers, share a thoughtfully appointed 4pc bath. But the allure doesn't end there. Ascend to the upper loft, a realm of endless possibilities. Here, a bedroom, office space & walk-in closet await, offering bonus space limited only by your imagination. Descend to the finished basement, where laminate flooring leads the way to a haven of entertainment. A convenient 2pc bathroom, laundry room, kitchenette setup complement the expansive rec room. Outside, the enchantment continues with a fully fenced backyard, complete with a storage shed, deck & ample room for gardening or summer festivities, offering the perfect backdrop for creating cherished memories with loved ones. Nestled in a peaceful family neighborhood, this house offers more than just a home. Location is ideal as it is close to walking trails, schools, shopping & highway. Book your showing today! (id:56221)
RE/MAX Twin City Realty Inc.
50 Howe Drive Unit# 18a
Kitchener, Ontario
WELCOME HOME! Upon entering your carpet free main level, you are introduced to the large eat-in kitchen complete with breakfast bar and seating. The updated kitchen also includes stainless steel appliances with a built-in microwave, a brand new dishwasher and you have ample cabinet space. Walk past your powder room and main floor laundry on your way to an enormous living room with enough room for your whole family to enjoy! The large living room is brightened with French doors which walk out to a well-sized deck that features lockable storage space underneath. Moving back inside and upstairs, you will find 3 spacious bedrooms, each room including large windows and closets and a generous main bathroom. Smart NEST Thermostat, water softener (2022), LED lights throughout. You are very close to all of the shopping you need, public transit, schools, parks and more plus there are TONS of visitor parking spots. Shows AAA! This home is a great fit for you whether you are a first time home buyer, up-sizing, downsizing, etc. DON'T MISS THIS OPPORTUNITY, BOOK YOUR SHOWING TODAY! (id:56221)
RE/MAX Solid Gold Realty (Ii) Ltd.
661 Erinbrook Drive
Kitchener, Ontario
Walking distance to a top rated public school and less than 5 minute walk to 3 neighbourhood parks, this is the perfect location to raise your family. The home has beautiful curb appeal, plenty of space outdoors for kids and pets to play, and has been immaculately cared for over the years making it move-in ready! The main floor boasts plenty of large windows making your main living areas welcoming and bright. The cozy living room comes with an elevated view overlooking the park and opens to the dining area with walk-out to the raised deck. From here you'll find the kitchen with plenty of counter and cupboard storage and enough space to have a few cooks in the kitchen. Down the hall are the 3 good sized bedrooms and 4pc bathroom. The lower level is fully finished to include a large rec room with electric fireplace, another full bathroom, plenty of storage room and access to the single car garage. This home sits in a quiet family-friendly neighbourhood while still just being a short drive to all day-to-day ammenities and easy access to major highways. (id:56221)
Royal LePage Crown Realty Services
111724 Grey 14 Road
Conn, Ontario
Ready to go hobby farm within driving distance to major work centers? This 1504 sq/ft, 3 bedroom bungalow with office and good sized kitchen is well set back from the road. The wood stove helps supplement heating costs. Most mechanical items have been updated. Furnace and oil tank 2018, windows 2015, chimney 2019, water pump and pressure tank 2022. There is a 40 x 32'6 x 12' H insulated workshop with wood stove and a 52 x 25 barn with 3 large stalls, hydro and water. This property is set up for horses, goats, chickens etc. The large front field which is tile drained and with electric fence and two smaller pastures behind the barn is perfect for raising animals. There is a movable chicken enclosure and a well established 30x30 garden. The property has been managed as organic. This property is set up for country living with the farm and lots of walking trails that back onto the conservation lands. Come out and see what this home has to offer. (id:56221)
Coldwell Banker Neumann Real Estate Brokerage
6523 Wellington Rd 7 Road Unit# 404
Elora, Ontario
Welcome to the Elora Mill Condominiums. These residences offer a lifestyle where amenities are many and luxury is standard. The Fraser suite features 1000sqft of bright airy indoor living space and 140sqft of outdoor living area overlooking heritage forest and the Gorge. Upon entering, you are immediately drawn to the openess of the design. The highly appointed kitchen features hidden appliances and appears as furniture adorned with gold finished hardware that resembles jewelry. Conveniences such as main 4pc bath and in suite laundry team also form part of the floor plan. This suite offers a master with 3pc ensuite, with access to the balcony as well as a den. Underground parking for one and locker included. 12 month lease available. Private bookings only. (id:56221)
Your Hometown Realty Ltd
138 Dublin Street N
Guelph, Ontario
Welcome to 138 Dublin Street N, a remarkable century home nestled in Downtown Guelph. The wraparound porch invites you into this one-of-a-kind residence that seamlessly blends elegant charm with modern updates, offering immaculate details throughout. Beautiful stained-glass windows, a stunning front foyer with a detailed curved staircase, hardwood floors throughout, crown moulding, and soaring ceilings. The artistry in this home is second to none. As you first step inside, you are drawn to the gorgeous living and dining room featuring exquisite details of a century home, pocket doors, and a new electric fireplace. The main level boasts a functional layout including the family room that walks out to the front porch. Completely remodeled kitchen with thoughtfully designed custom Barzotti cabinetry, a spacious island, and new Viking/Miele appliances (including Viking 7 Series Refrigerator). The kitchen is complemented by a 2nd staircase to the upper level, access to the laundry/mudroom with tons of storage, two pantries, a 2pc bathroom, and entrance to the backyard oasis. Upstairs, the grand primary suite includes a custom walk-in closet and private ensuite, two additional bedrooms and a sunroom leading to the balcony. The third level offers a 4th bedroom and recreation space - perfect for relaxing, hobbies, yoga, and more. Outside, enjoy the private, low-maintenance backyard with a spacious deck, new gazebo, hot tub, and a detached garage with a 50 amp EV charging station. Tons of storage space on the lower level with the opportunity to add more living space. New air conditioning wall units throughout the home. Amazing shopping, cafes, and restaurants are just steps away. Enjoy the conveniences of the Downtown while still feeling like you have your own private retreat in the City. This truly unique home is a cherished gem in the Guelph landscape. Book your private showing today! (id:56221)
Royal LePage Royal City Realty Brokerage
107 Bagot St Street Unit# 608
Guelph, Ontario
Welcome to Monterey Park Condiminiums. Unit 608 - 107 Bagot St. Is offering this bright, 2-bedroom unit that is located on the top floor with an amazing view. The kitchen has plenty of space and a separate Dining/living room is great place for entertaining. Off the Living room is the balcony where you will spend plenty of time overlooking the city. The bedrooms are a favorable size and there is lots of storage. With in-suite laundry, 2 parking spaces, owned locker and much more, you couldn’t get a better place to call home for the price. Located 5 minutes from Downtown Guelph and the Hanlon expressway this is the perfect location. (id:56221)
RE/MAX Real Estate Centre Inc Brokerage
16 Jodi Place
Guelph, Ontario
Backyard Oasis! Step into this beautifully upgraded 3-bedroom, 3-bathroom home, a haven of sophistication that promises both comfort and elegance. Tucked away in a peaceful cul-de-sac, it offers the perfect blend of quiet living and convenience, with proximity to verdant parks, the accessibility of Hanlon Parkway, Costco, and Schools. As you enter, you are greeted by the dining room, a space illuminated by natural light that glimmers off the polished floors, highlighted by a contemporary light fixture overhead—ideal for both intimate dinners and grand entertaining. The kitchen is a masterpiece of functionality and style, with its rich wooden cabinetry, gleaming modern appliances, and generous counter space ensuring culinary endeavors are both enjoyable and stylish. The inviting living room, with its upgraded brick natural gas fireplace, provides a cozy spot for relaxation, while the secondary living space offers an airy retreat with direct access to the stunning outdoor living area. Step outside to discover a meticulously landscaped backyard oasis, complete with a pristine in-ground pool and a hot tub nestled under a newly installed wooden pergola—your own private escape for leisure and entertainment. The home's fully finished basement is an expanse of possibility, a large recreation room for additional living or entertaining space, and a storage room to seamlessly manage household essentials. This home is not just a place to live but a lifestyle upgrade, with thoughtful enhancements that elevate daily living. Make this exquisite property your new address and enjoy the upgraded lifestyle that comes with it. (id:56221)
Real Broker Ontario Ltd.
120 Huron Street Unit# 117
Guelph, Ontario
Welcome to the Ward! Bright and airy 2 bedroom, 2 bathroom, ground-level unit at the Alice Block Historic Lofts. This 837 SQFT end-unit has brilliant natural light with large windows throughout. There are many great features in the unit like built-in blinds, stainless steel appliances, white backsplash in the kitchen and an industrial look that is rare to come across. There is 1 surface level parking space, 1 storage locker and laundry in-suite. 120 Huron Street is perfectly located as you can walk to plenty of amenities close by and your a short drive to much more. Ideally located close to York Road Park, Royal City Park, and the Royal Recreation Trail. Here's your chance to live in a rejuvenated historic loft in a friendly neighbourhood! (id:56221)
Royal LePage Royal City Realty Brokerage
51 Hedgestone Crescent
Kitchener, Ontario
Open house cancelled for this weekend Welcome to this captivating 3 bedroom, 2 bathroom family home located at 51 Hedgestone Cres showcasing a harmonious blend of comfort and potential. With an inviting 2200 square feet finished layout, this home opens to a large foyer, setting the stage for a warm welcome to guests. The residence is adorned with carpet free, handscraped hardwood and porcelain tiles, creating a seamless flow throughout. The elegance of the formal dining room is accentuated by California textured ceilings, custom trim, and exquisite 6 baseboards. The standout custom wrought iron rails and solid oak staircase add a touch of sophistication. The heart of the home, the kitchen, features a centre island with seating for three, an open concept design overlooking the family room, custom cabinetry with abundance of pull-out shelving, granite countertops, stainless steel appliances and convenient pantry. The updated kitchen flows effortlessly to a private custom deck, perfect for outdoor enjoyment. The family room, a cozy retreat, highlights a marble stone gas fireplace, adding warmth to the space. The updated bathrooms offer modern comforts, including a double shower and marble counter tops. The expansive fenced yard and brick shed enhance outdoor living. Located in a sought-after neighborhood, this property is close to notable schools. Boasting additional features like a finished games room for the teen's with a custom coffered ceiling in the basment updated Carrier furnace with A/C, and water softener, this home is not only a living space but a canvas for memories. Don't miss the opportunity to make 51 Hedgestone Cr your new beginning. (id:56221)
RE/MAX Twin City Realty Inc.
71 Handorf Drive
Cambridge, Ontario
Nestled on a quiet street in a highly coveted area, 71 Handorf Dr. welcomes you to grand living and convenience. This expansive family home, set on a generous pie-shaped lot, offers the perfect blend of elegance, comfort, and accessibility. Situated within a top school district, it ensures the best for your children's education. The home's proximity to the 401 makes commuting a breeze. For leisure and errands, a variety of amenities, parks, and rec facilities are just a stone's throw away, providing simplicity for family outings and everyday convenience. Upon entering, you're greeted by the warmth of oak wood flooring, leading you through a thoughtful layout that balances grandeur with comfort. The heart of the home, a large custom kitchen, is a culinary enthusiast's dream, featuring an abundance of space for both cooking and gathering. You will never be short on storage with tasteful built-ins adding character to each room. Three fireplaces ensure cozy evenings throughout the seasons. Four spacious bedrooms offer privacy and comfort. The master is a true retreat, complete with a walk-in closet and a spa-like ensuite bathroom that features a soaking tub, a large walk-in shower, and a custom walnut vanity. The newly refinished basement offers the perfect spot for a home theatre, or a spot for the kids to hang. The addition of a wet bar and a full bathroom, makes it ideal for entertaining guests, or watching the big game. The private backyard is made for cooling off on hot days or hosting lively pool parties with a pristine inground pool. The spacious deck and paved patio provide the perfect setting for sun tanning and summer barbecues. 71 Handorf Dr. offers an unparalleled living experience for those seeking a comfortable, convenient, and luxurious home. With exceptional features and a prime location, it represents a unique opportunity for any modern family looking to upgrade their living situation. This home is ready to meet the needs of the most discerning buyers. (id:56221)
Dewar Realty Inc.

