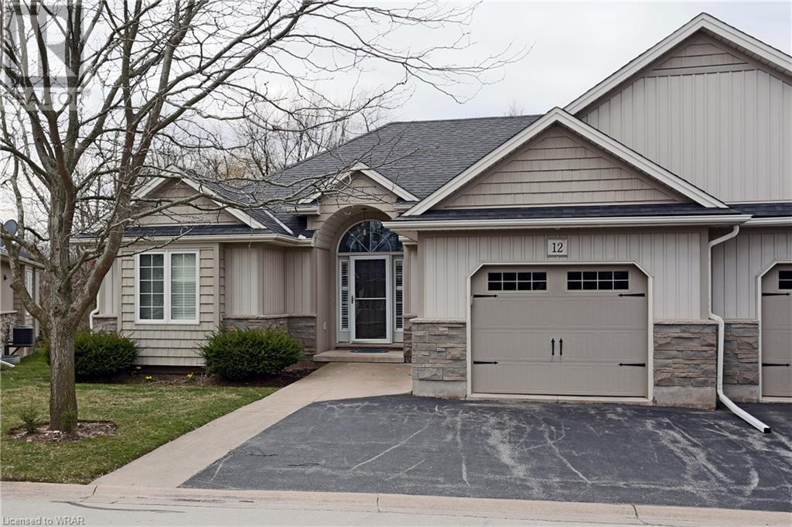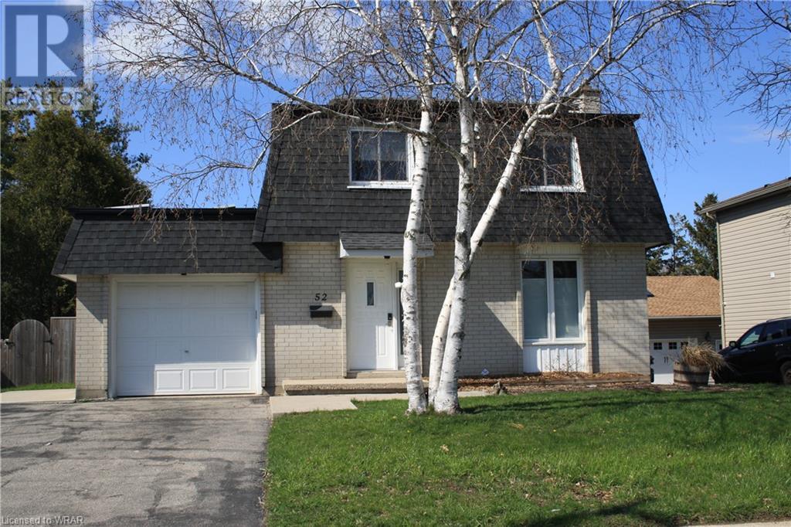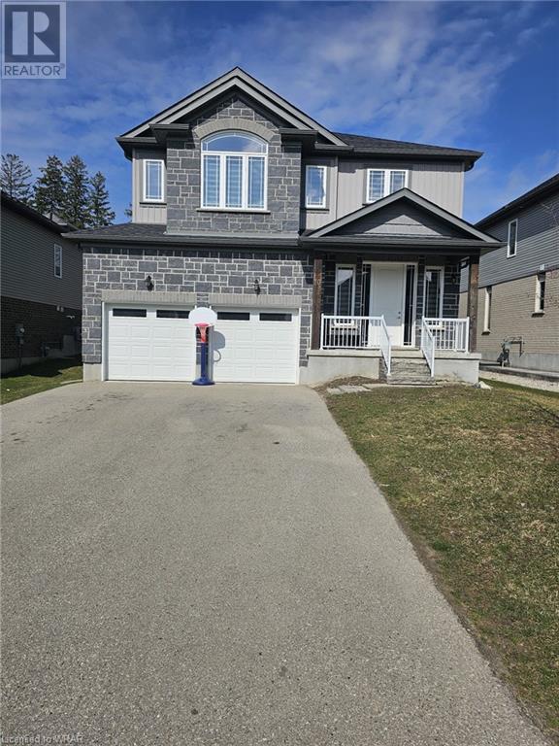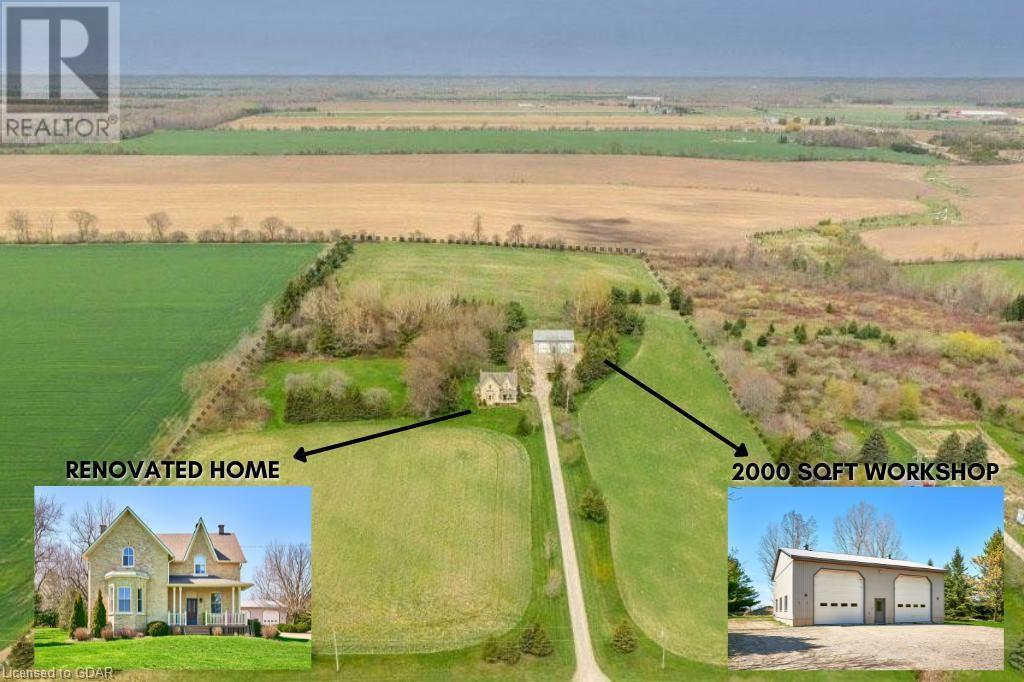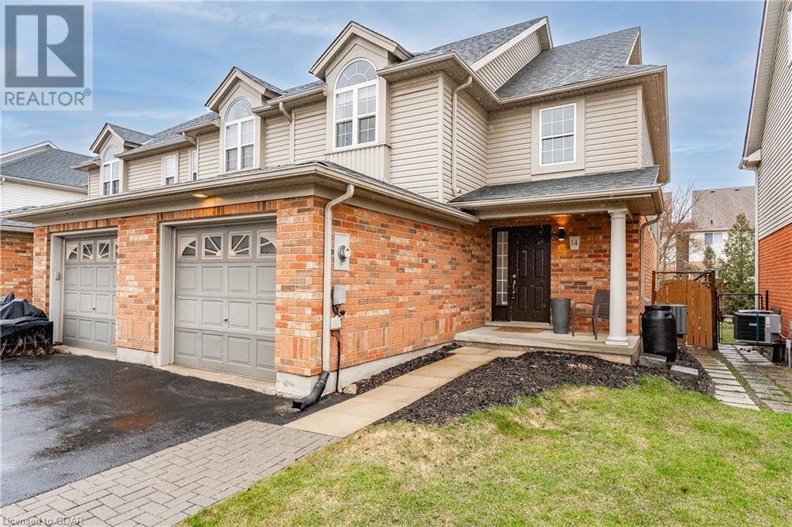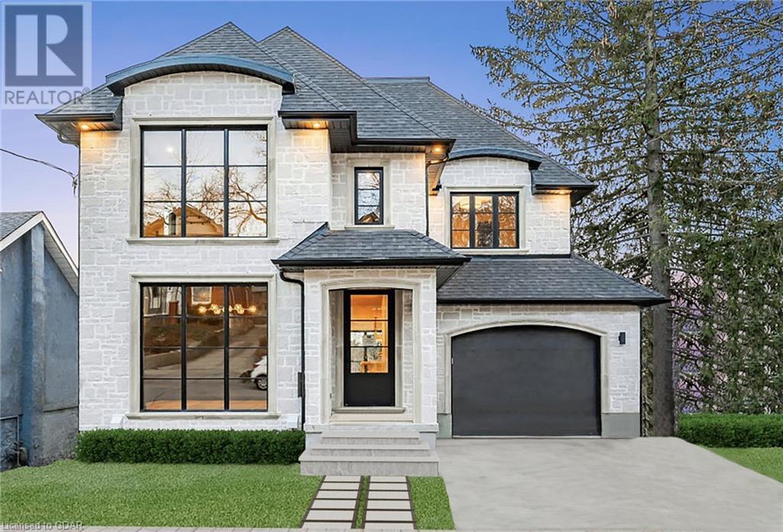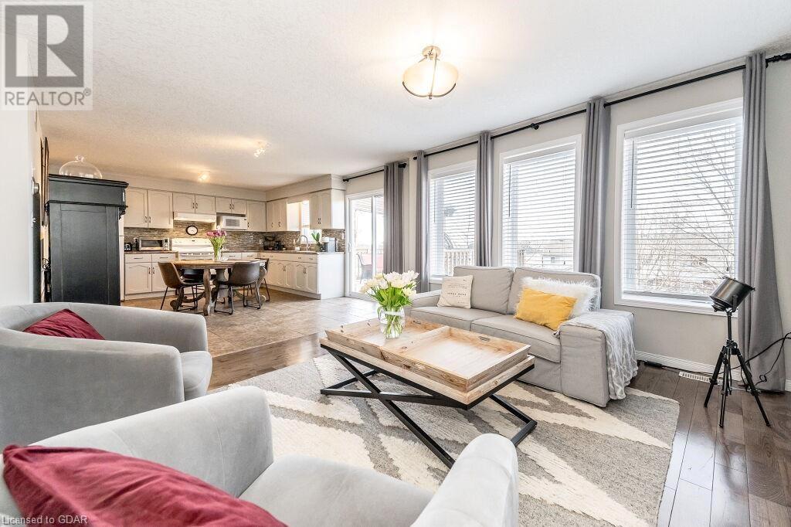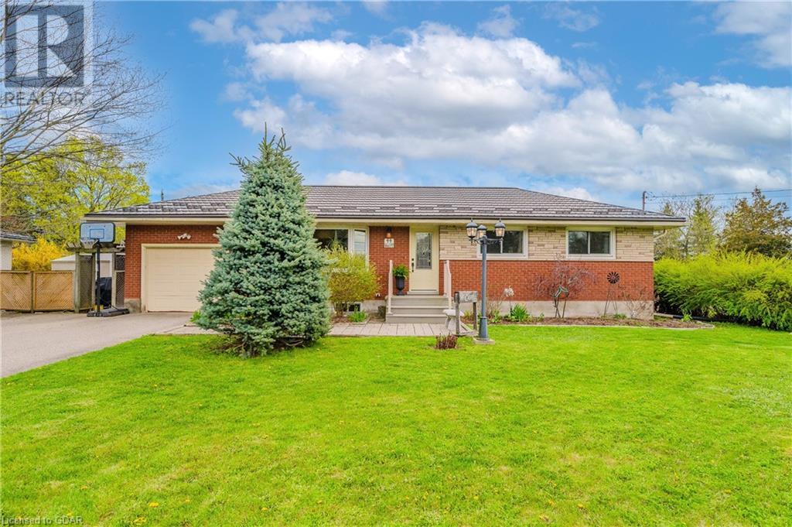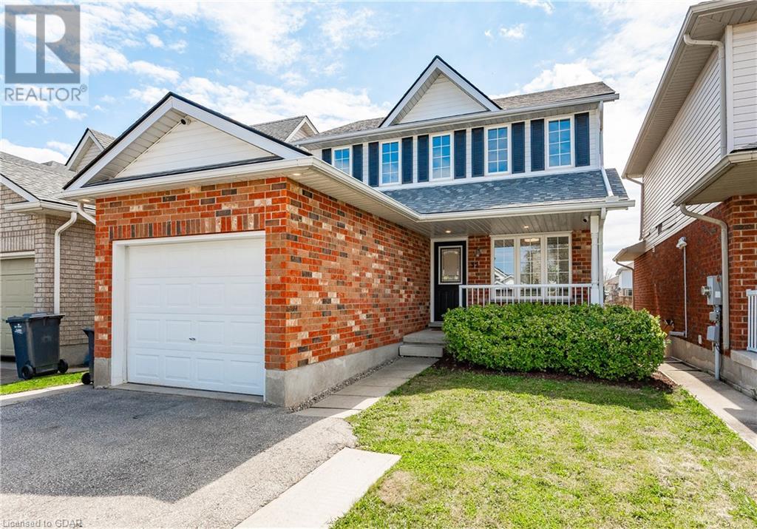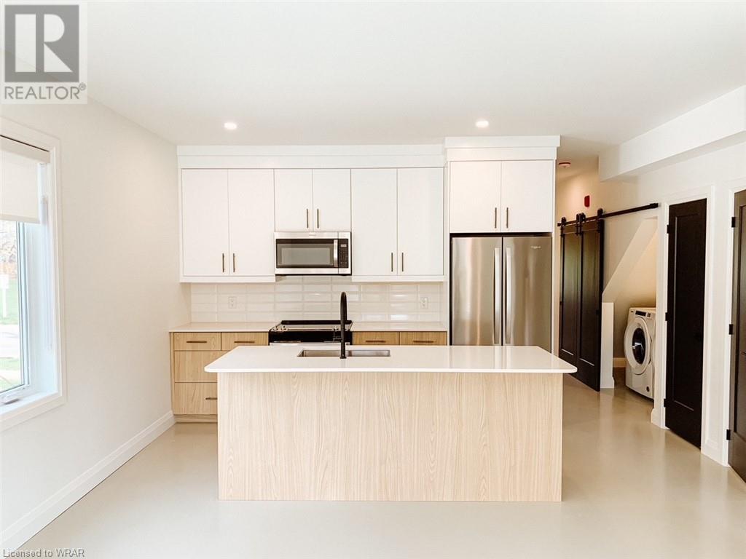64 Allenwood Road
Elmvale, Ontario
Nestled in the charming town of Elmvale, discover this newly built home that sets a new standard for contemporary living. This home showcases a thoughtfully designed open-concept floor plan, creating a seamless flow between the Living Room with a fireplace, the large Dining room and the beautiful Kitchen. As you enter through the stylish front door, you are greeted by an expansive foyer open to above high ceilings and abundant natural light. The sleek cabinetry, quartz countertops, subway tile backsplash and a central island makes this kitchen both a functional workspace and a showpiece for entertaining. The black hardware & stainless steel appliances also give off a personal touch. This home boasts four generously sized bedrooms, each adorned with ample closet space for all your storage needs. The perfect laundry is conveniently located on the main floor. Come take a look at this master bedroom, it's a luxurious retreat, with a beautiful brick accent wall, also featured is a spacious ensuite bathroom with high-end fixtures, finished with an accent wall that is sure to attract the eye. The three additional bedrooms provide flexibility for guest accommodations, a home office, or a growing family. The home comes with an unfinished basement, providing a canvas for your personal touch and future expansion. What sets this property apart is the separate entrance to the basement, offering the potential for a private living space, a home office, or a rental unit, providing versatility that aligns with your lifestyle. This home offers a blend of luxury, functionality, and future potential. Welcome to a new era of comfort and sophistication in Elmvale. (id:56221)
Smart From Home Realty Limited
12 Riverside Circle
Smithville, Ontario
Tranquility awaits in the exclusive Adult Lifestyle Community of West Lincoln Gardens - Welcome to 12 Riverside Circle in Smithville. This low maintanence, 2-bedroom, 2-bathroom semi-detached bungalow is ready for its next owners to call home. The main level opens from the foyer to the large and bright living room, with a half wall giving view to the spacious Kitchen with stainless steel appliances and an abundance of cabinet space, and Dining room with a walkout to the rear deck overlooking 20 Mile creek. The generous Primary suite boasts a 3-piece en suite, ample storage with his and hers closets, and an additional private walkout to the rear deck. The basement is unspoiled and has lots of potential to add an additional bedroom, bathroom, etc.. Additional features for this property include: All grounds maintenance covered in the condo fee, California shutters throughout, main floor Laundry, oversized garage and more. Book your showing today! (id:56221)
Red And White Realty Inc.
52 Upper Canada Drive
Kitchener, Ontario
Welcome to 52 Upper Canada Drive, a 4 bedroom, 3 bathroom home, Sold As is, Where is . Reduce your hydro cost with the solar panel system and enter a Net Metering relationship with the hydro provider. The home was completely renovated in 2022 with upgrades including, Kitchen cabinets, countertops, bathrooms, windows and all flooring. The main floor consists of a large Living/dining room, kitchen with moveable island, a 3pce bathroom, a family room converted into a main floor bedroom with laundry facilities. Both dining room and family rooms have exits to large deck and fully fenced garden. (id:56221)
Peak Realty Ltd.
10 Brookfield Court Court
Ingersoll, Ontario
Welcome to the Desirable Community of Whiting Creek! This stunning fully detached home offers spacious living in a serene setting. This home is perfect for those seeking comfort and style. As you step inside, you'll be greeted by an inviting open-concept layout on the main floor. The kitchen is a chef's delight, equipped with granite countertops, stainless steel appliances. Conveniently located with easy access to Highway 401, commuting is a breeze. Plus, you'll enjoy proximity to parks, schools, trails, and hospitals, enhancing your quality of life in this sought-after community. Don't miss out on the opportunity to make this beautiful home yours—schedule a viewing today before it's gone! (id:56221)
RE/MAX Real Estate Centre Inc.
RE/MAX Real Estate Centre Inc. Brokerage-3
7684 Wellington 11 Road
Mapleton, Ontario
Gorgeous 13-acre hobby farm W/renovated 3-bdrm farmhouse & spacious 2000sqft workshop, mere mins from downtown Elora–ideal setting for raising a family & operating an at-home business! Massive detached, heated workshop/garage W/16ft ceiling height, 14ft doors & an elevated office space is perfect haven for a business owner or hobbyist/handy person. Be enchanted by landscaping featuring lush grounds, perennial gardens & mature trees embracing the traditional yellow brick exterior & front porch. Renovated farmhouse seamlessly merges historic charm W/modern sophistication featuring thoughtful updates such as new water softener, AC, electrical panel & more, all while preserving its century home allure. Stepping inside luxurious heated slate floors lead you to kitchen W/white custom cabinetry, striking granite counters & top-tier S/S appliances incl. B/I oven & microwave. Centre island provides space for casual dining & entertaining. Expansive living & dining room exudes elegance W/original hardwood, high ceilings & wainscoting. Pot lighting & large windows flood room W/natural light while bay window adds touch of sophistication to dining area. 2pc bath completes this level. Follow butterfly staircase to 2nd floor where you'll find primary bdrm W/hardwood, ample closet space & windows offerings views of surrounding landscape. 2 add'l bdrms & 4pc bath W/clawfoot tub & sep shower. Step onto expansive covered back porch where you can relax & unwind amidst tranquil trees & wildlife. Enjoy outdoor dining, curl up with a book or pick apples from your private apple grove. Pride of ownership shines throughout this exceptional property, perfect retreat just 5-min drive from Drayton where boutiques, dining, theatre, groceries, schools & more await. 15-min from downtown Elora where you can immerse in fine dining, lively bars, live music & shops or pamper yourself at renowned Elora Mill Spa. Close to Elora Gorge offering a breathtaking swimming hole surrounded by limestone cliffs! (id:56221)
RE/MAX Real Estate Centre Inc Brokerage
14 Darling Crescent
Guelph, Ontario
Welcome to this charming semi-detached home located in the desirable South End of Guelph. Boasting a spacious foyer, three bedrooms, three bathrooms, and a loft nook, this property offers both comfort and convenience for modern living. As you enter, you're greeted by a spacious foyer that sets a welcoming tone right from the entrance. The main level features an open-concept layout, with a bright and airy living room, a dining area perfect for family meals, and a kitchen equipped with stainless steel appliances, perfect for both everyday living and entertaining. A lovely main floor powder room completes this floor. Upstairs, you'll find three lovely decorated bedrooms, a 4 piece bathroom and a flexible loft nook that can serve as a cozy reading corner, home office, or hobby space, providing versatility to suit your lifestyle needs. The bright and open finished recreation room in the basement has big windows, letting in lots of natural light. A 3 piece bathroom, laundry room and cold storage complete your needs in the basement. Outside, the fully fenced backyard offers privacy and security for outdoor activities, whether it's enjoying a barbecue with friends or letting pets roam freely. Situated in the sought-after South End of Guelph, this home provides easy access to amenities such as schools, parks, shopping, and dining options. With its convenient location and modern features, it's the perfect place to call home. (id:56221)
M1 Real Estate Brokerage Ltd
204 King Street
Guelph, Ontario
Exquisite 4-bdrm custom build W/stunning finishes on beautiful property W/breathtaking views! Situated amidst tree-lined streets & historic century homes this property offers captivating views of Downtown. Within mins walk to the hospital, trails & all amenities downtown offers. Crafted by Bellamy Custom Homes renowned for attention to detail & unparalleled quality. All the benefits of a new never lived-in home without the long wait. Upon entering you’ll notice captivating stone feature wall. To the left is private office space perfect for working from home. Kitchen W/top-tier appliances, white cabinetry & thick quartz counters & backsplash. Massive centre island for casual dining & dining area that can easily accommodate large table for formal gatherings. There is also a prep kitchen! Family room W/hardwood & floor-to-ceiling fireplace. Wall of floor-to-ceiling windows across the back of home provides scenic views of mature trees! Sliding doors lead to balcony! Mud room with B/Is & access to garage. Upstairs is primary suite W/wall of windows offering sweeping views & walk-through closet! Spa-like ensuite W/glass shower, custom tiling, enclosed soaker tub & 2 oversized vanities W/quartz counters. 3 other bdrms W/hardwood, large windows & closet space. One bdrm has its own ensuite & W/I closet! Main bathroom features W/I shower & oversized vanity W/dbl sinks & quartz counters. There is an open loft that would make excellent office or sitting area. Laundry room W/sink & B/I storage completes this level. Lower level beckons W/endless possibilities, featuring soaring ceilings, W/O to backyard & abundant natural light. Walk to town & grab a drink at Springmill, have dinner on La Cucinas rooftop or browse boutiques! This address isn’t just a house; its a lifestyle embraced by fine dining, shops, nightlife & nearby GO Station. Guelph is investing over $300 million into its downtown making this location more desirable & resulting in this home being an excellent investment (id:56221)
RE/MAX Real Estate Centre Inc Brokerage
173 Clair Road W
Guelph, Ontario
Exquisite 3-bdrm home with W/O basement & stunning backyard in the prestigious south end on one of Guelph’s main roads! Captivating living room, adorned W/pristine solid H/W floors & expansive windows that frame picturesque backyard vistas. Flowing into the spacious eat-in kitchen showcasing fresh white cabinetry, glass tiled backsplash & ample counter space. Slide open the doors to your generously sized upper deck, ideal BBQing amidst breathtaking views & spectacular sunsets. Exquisite solid room stairs w/ wrought iron railings lead to a versatile loft offering unlimited possibilities as a home office, hobby haven or 4th bdrm. The primary bdrm features luxury laminate floors, double closet & 4pc ensuite W/enormous vanity & tiled shower/tub. 2 large bedrooms w/ laminate flooring, ample closet space & large windows share access to a 4 pc bathroom. 2nd floor laundry, streamlining household chores. Finished basement w/ an expansive rec room w/ laminate floors & a renovated bathroom w/ a walk-in glass shower & sleek vanity. The large windows, ample pot lighting & sliding doors allow the space to be bright & inviting while providing access to your large partially covered stone patio adorned w/ a charming pergola. By adding a dividing wall to the rec room, the potential for a 4th bdrm emerges, or consider transforming this area into an in-law or income suite. Unwind in your beautiful backyard where lush gardens & meticulously manicured landscaping await. Enjoy fresh produce from your cherry tree! This is one of the largest backyards in the south-end, on a clear day the high elevation provides you with views of downtown. This home enjoys proximity to Bishop Macdonell HS & South End Community Park, offering basketball courts, splash pad, tennis courts & walking trails. Down the street from the Pergola Commons plaza offering grocery stores, LCBO, a movie theatre, fantastic dining options, shops, & fitness centres. 2-min drive to the Hanlon, providing easy access to the 401. (id:56221)
RE/MAX Real Estate Centre Inc Brokerage
44 Ridgeway Avenue
Guelph, Ontario
Loads of Potential! Build up, build out or simply move in and enjoy! Nestled in a highly desirable neighborhood and on an expansive city lot measuring 90 x 183, enjoy space and privacy that is uncommon in today's real estate market. You could be diving into summer in the heated in-ground pool, basking in the sun in one of the numerous seating areas overlooking this vast yard, relaxing in the sheltered dining area, or unwinding in the four-season sunroom. It's a backyard paradise! You won't want to miss this one! Making it's debut on the market after 35 years, this solid-brick home with 3+1 bedrooms and 2 baths awaits a new family to make it their own. Receiving many mechanical updates over the last several years, bring your cosmetic ideas and dreams and let your mind wonder. Upgrades Include; Pool Liner 2022, Water Softener 2022, Metal Roof 2016, Furnace and A/C 2016, Windows 2012. Call today and secure your preferred viewing time! (id:56221)
Royal LePage Royal City Realty Brokerage
35 Drohan Drive
Guelph, Ontario
If you like an inviting front porch, and a private, green space filled backyard, then come and knock on this door, this has been waiting for you! Come and dance on the floors, the brand new floors that is. All that natural light 'dances' upon them from the rear wall which not only showcases the patio sliding doors but an oversized window as well! The kitchen, with its charming eat-in dinette, is conveniently located at the front of the house, to watch your company arrive as you host many summer evenings, spent on the private raised deck. Don't miss the newly renovated bathroom vanities either, not only in the powder room but also on the second storey where you'll find a full 4-piece bath and three bedrooms. And yes, don't worry, thhe gleaming new floors extend throughout the entire 2nd storey. Now this home has a special bonus, a Legal Accessory Apartment in the basement with its own separate side entrance. This unit provides your new tenant, (or your older child) with their own space, laundry room, and private patio, keeping everything separate if desired. Take a step that is new, right into 35 Drohan Drive...It's a lovable space! (id:56221)
Royal LePage Royal City Realty Brokerage
150 Alma Street Unit# 201
Rockwood, Ontario
Welcome to the 150 Alma Luxury Apartments, offering a total of 8 luxury suites in the heart of Rockwood. Suites 201 & 203 feature a spacious layout with 2 bedrooms and 1.5 baths. Meticulously designed, these suites are finished top to bottom with elegant finishes, soaring 9ft ceiling heights, expansive windows, designer kitchen & bathrooms, heated polished concrete flooring, smart home technology and a heated private balcony. The designer kitchen is equipped with stainless steel appliances, quartz countertops and custom cabinetry. The primary bedroom features a 3 piece ensuite. Enjoy the luxurious building amenities; the entertainment lounge, heated walkways & hybrid charging station. Each suite is complete with 1 parking space. Additional parking spaces are available to rent. Building is currently under construction, layouts may be subject to change. Simply move in and enjoy a worry-free chic lifestyle! Last two bedroom unit remaining - be sure to reserve yours today! * Photos are of unit 203. Unit 201 will be the same but the layout is flipped. (id:56221)
The Realty Den
3740 Mangusta Court
Innisfil, Ontario
For more info on this property, please click the Brochure button below. Escape to an amazing lifestyle At Friday Harbour Resort! A Rare Opportunity To Own A Luxurious home in this Exclusive Gated Community. You will find this 3-Storey Villa on Mangusta Court Island with 4 bedrooms, 4 Upgraded bathrooms, accessible by boat or car; This exquisite waterfront home boasts an array of sleek eye catching finishes; Thoughtful open plan layout; Main and second floor showcase large gathering areas with high end in-ceiling speakers; A bright kitchen with granite counter top, High end stainless steel appliances; Main floor entrainment/wet bar/customize cabinets and heated flooring; Huge Master Bedroom with walk-out to a large private terrace with captivating views of marina and promenade; Upgraded 10 Meter Private Boat Slip with electricity/water pedestal for your boat and 2 PWC; Elevator; Natural gas fireplace; remote control Blinds on all floors; 2 car garage and drive way for 4 additional cars; HVAC owned: no equipment rental fees; Direct Water-Front Access; Golf Course, 200 Acre Nature Trail; Beach & Lake Club,; Land & Water Sports; Year-Round Activities & Events; Private Golf Course, Club/Spa/Wellness Center; Tennis & Basketball Court; Private Pool On The Island; Marina & Harbour Master; Exciting Shops & Restaurants; This is not just a home; it's a Lifestyle of privacy and luxury on affluent Mangusta Island at Friday Harbour Resort. Total common element fee per month $450, basic lake fee per month $291. Yearly basic resort lake fee $5500. (id:56221)
Easy List Realty


