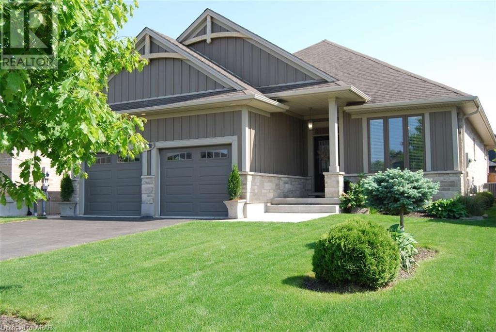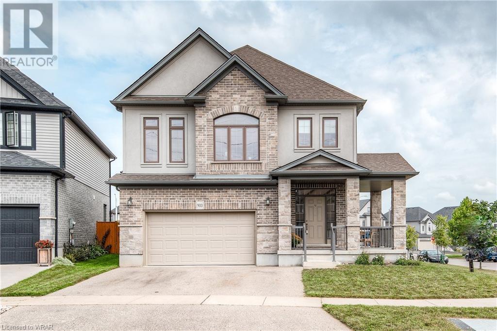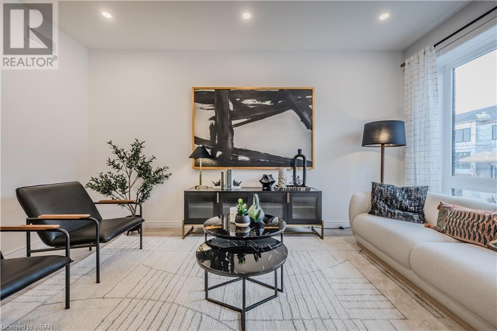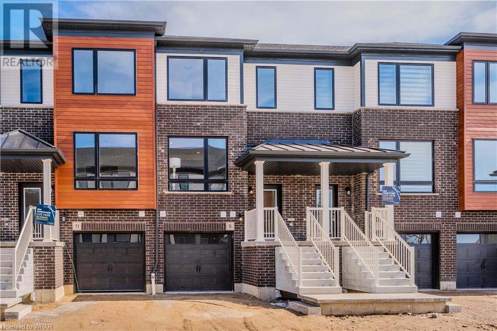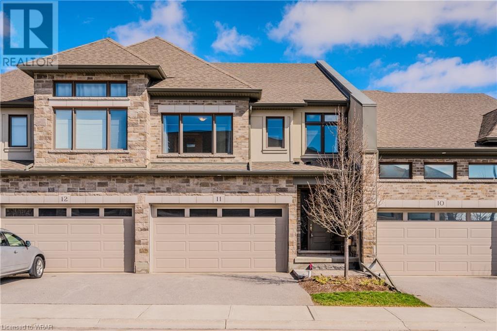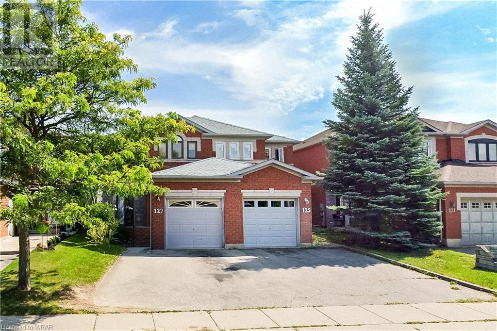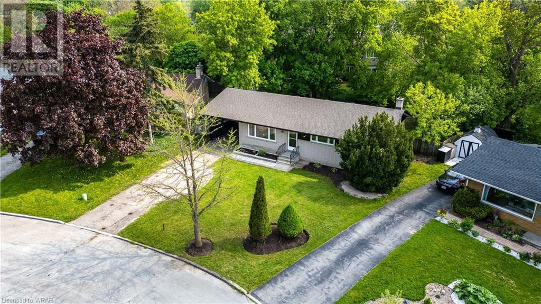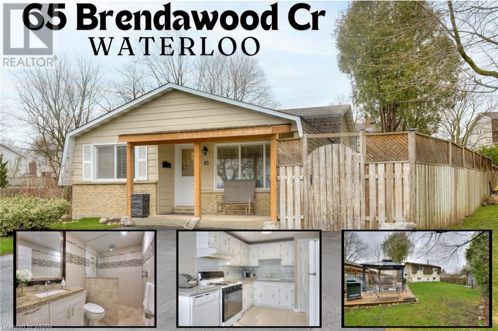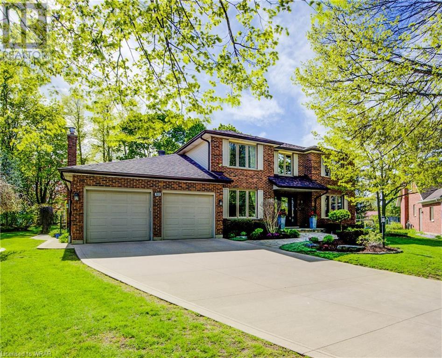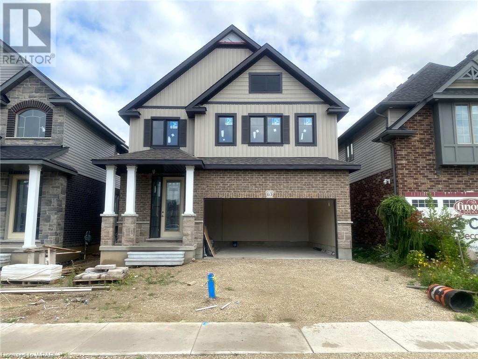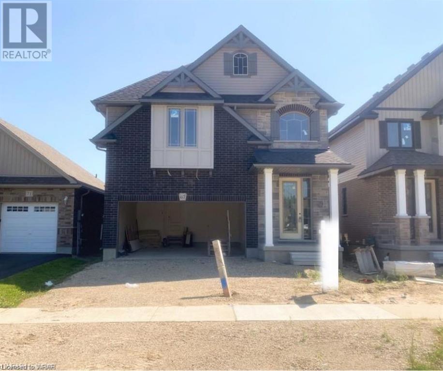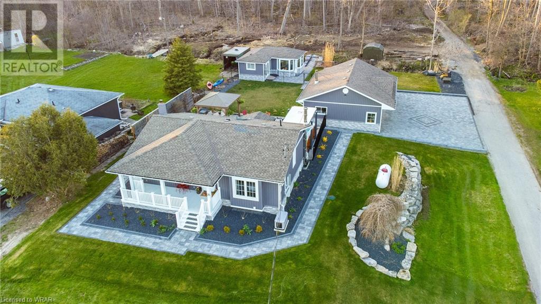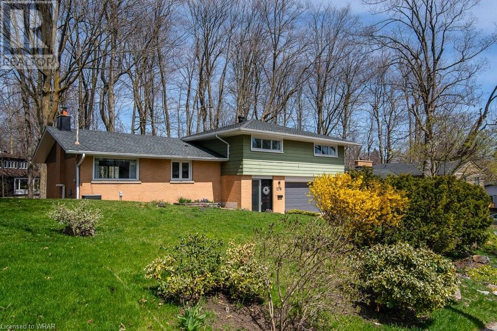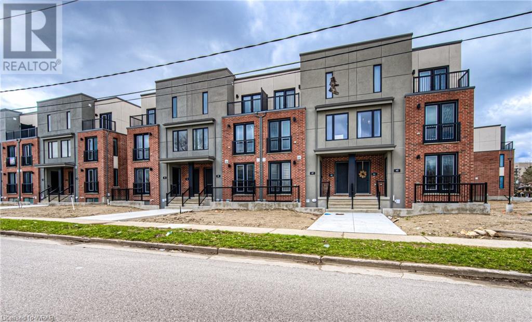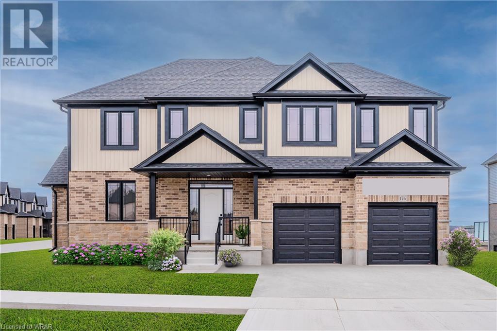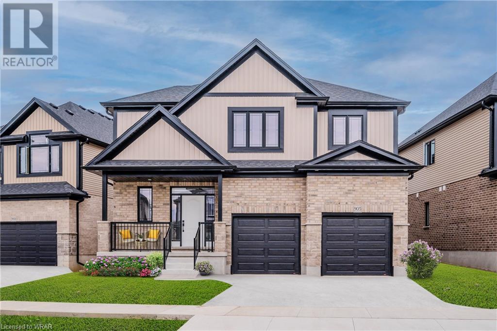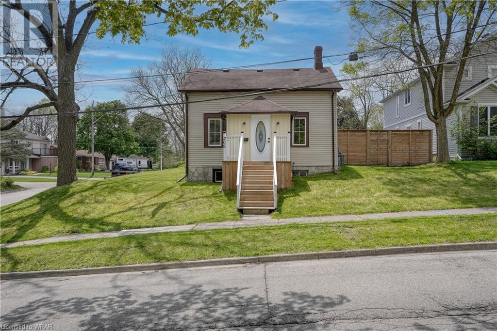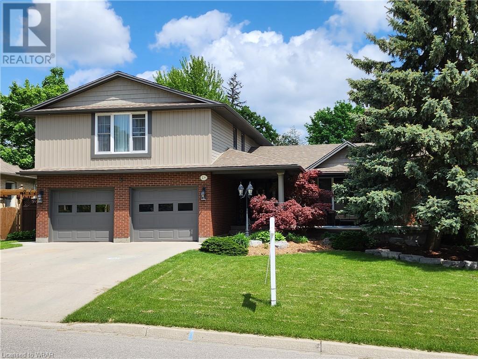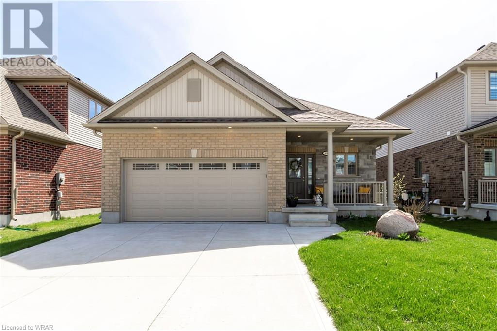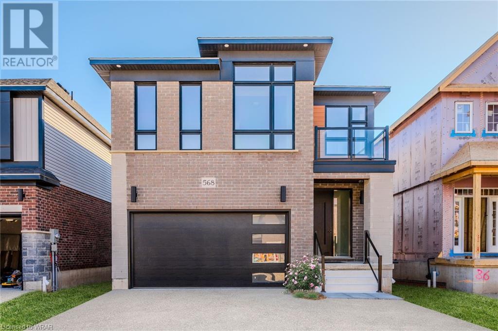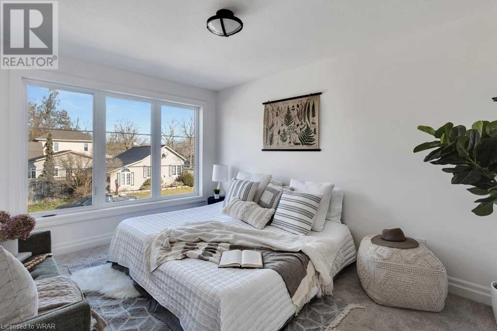LOADING
26 Old Course Road
St. Thomas, Ontario
For more info on this property, please click the Brochure button below. Shaw Valley is a walk to Pinafore Park short drive to Port Stanley Beach and London. Beautiful first impressions. Office with custom built in shelves. Stunning laundry room. Hardwood in dining room and living room with gas fireplace and custom shelving, oversized windows. Kitchen is an entertainer's dream, appliances warrantied till 2029. Quartz counter tops. Walk-in pantry with outlet. Primary suite includes walk in closet connected to the four-piece spa like ensuite. Finished basement includes spacious gathering area, spare bedroom, third full bathroom and a flex space ideal for a gym. Plenty of storage in the utility room and cold cellar. Attached two car garage and a low maintenance fenced yard. Keyless entry. (id:56221)
Easy List Realty
Lot 35 Robert Woolner Street
Ayr, Ontario
Executive Townhomes available. FREEHOLD- NO POTL, NO CONDO FEES, NO DEVELOPMENT FEES . This large END unit is 1,987 square foot (other plans available) 3 bedroom, 3 bathroom home has a huge unfinished basement which includes a 3 piece rough in, a 200 amp service and Central Air Conditioning. and 5 Appliances , are some of the upgrades included. The double door entrance opens to a spacious open concept main floor layout with sliders off the kitchen and a two piece bathroom. Upstairs has the convenient laundry room and 3 large bedrooms with two full bathrooms. Access from garage into home and access from garage to your backyard. Parking for 3 cars, one in the oversized garage and two in the double length driveway. A family oriented community nestled within a residential neighbourhood. Closings are late 2024, early 2025. Visit our Presentation Center at 173 Hilltop Dr., Ayr. Open Saturday and Sunday from 1:00-4:00, or by private appointment. (id:56221)
Davenport Realty Brokerage
Lot 37 Robert Woolner Street
Ayr, Ontario
Executive Townhomes available. FREEHOLD- NO POTL, NO CONDO FEES, NO DEVELOPMENT FEES . This large 1,783 square foot (bigger plans available) 3 bedroom, 3 bathroom home has a huge unfinished basement which includes a 3 piece rough in, a 200 amp service and Central Air Conditioning. and 5 Appliances , are some of the upgrades included. The double door entrance opens to a spacious open concept main floor layout with sliders off the kitchen and a two piece bathroom. Upstairs has the convenient laundry room and 3 large bedrooms with two full bathrooms. Access from garage into home and access from garage to your backyard. Parking for 3 cars, one in the oversized garage and two in the double length driveway. A family oriented community nestled within a residential neighbourhood. Closings are early 2025. Visit our Presentation Center at 173 Hilltop Dr., Ayr. Open Saturday and Sunday from 1:00-4:00, or by private appointment. (id:56221)
Davenport Realty Brokerage
900 Sorrento Court
Kitchener, Ontario
***NEW PRICE*** Huge amount of space for this price point! Massive second floor family room with soaring ceiling. Come take a look at this Great open-concept family home. Full of light with 3 sides exposure. Corner lot on low traffic, quiet court location. This home is like new. Modern upgrades; Ceramic entry and Kitchen, California shutters throughout main floor for privacy, hardwood floors in living and dining rooms, quartz kitchen counters and huge breakfast island. Neutral decor. Framing and electrical (professionally installed) in the basement and a rough-in for an additional 3 piece bath. Lot of options. Close to great schools in a vibrant family neighbourhood. This is a spacious home with room to grow and Huron Park is the place to build your life! (id:56221)
Coldwell Banker Peter Benninger Realty
8 Sora Lane
Guelph, Ontario
BRAND NEW 2 STOREY CONTEMPORARY TOWNHOME WITH FINISHED BASEMENT!! Welcome to 8 Sora Lane at Sora at the Glade. As you step into this 3 bedroom, 3.5 bath townhome you will greeted by a bright foyer leading to the living room on the main floor and into the fully finished basement. Large windows in the living room provide lots of natural light while the wide hallways and soaring 9ft ceilings throughout the main level help to create an open feeling as you move into the open-concept kitchen and breakfast room. On the second floor, you will find a large master suite, featuring a walk-in closet and private 4-piece ensuite. 2 additional generously sized bedrooms and a 4-piece bathroom can also be found on this floor. Finally, you'll find a fully finished walk-out basement with another 4-piece bath! With parks, trails, and shopping all nearby, this home is one you simply cannot miss. Great incentives currently being offered including no development charges, no additional fees and a low deposit structure! Call today to book your private viewing! **Photos of model home** (id:56221)
Corcoran Horizon Realty
9 Sora Lane
Guelph, Ontario
BRAND NEW 2 STOREY CONTEMPORARY TOWNHOME WITH FINISHED BASEMENT!! Welcome to 9 Sora Lane at Sora at the Glade. As you step into this 3 bedroom, 3.5 bath townhome you will greeted by a bright foyer leading to the living room on the main floor and into the fully finished basement. Large windows in the living room provide lots of natural light while the wide hallways and soaring 9ft ceilings throughout the main level help to create an open feeling as you move into the open-concept kitchen and breakfast room. On the second floor, you will find a large master suite, featuring a walk-in closet and private 4-piece ensuite. 2 additional generously sized bedrooms and a 4-piece bathroom can also be found on this floor. Finally, you'll find a fully finished walk-out basement with another 4-piece bath! With parks, trails, and shopping all nearby, this home is one you simply cannot miss. Great incentives currently being offered including no development charges, no additional fees and a low deposit structure! **Photos of model home** (id:56221)
Corcoran Horizon Realty
271 Grey Silo Road Unit# 11
Waterloo, Ontario
OPULENCE AND REFINEMENT in this EXECUTIVE TOWNHOME in the prestigious Carriage Crossings of Waterloo in Grey Silo Gate Condo Community. This 3-bed 2.5-bath home spans 2532 square feet. The entrance greets you by THE GRANDEUR OF A SPACIOUS FOYER adorned w/elegant wainscot walls, 2-piece powder room, laundry area with ample storage cabinetry, and mudroom providing access to the ATTACHED DOUBLE CAR GARAGE. Ascend the IRON-RAILED STAIRS to the main living area, ADORNED WITH RICH WALNUT-STAINED HARDWOOD FLOORING and boasting a soaring 20-foot ceiling. A newly installed feature wall with an ELECTRIC FIREPLACE and bench seating on either side ADDS A TOUCH OF CONTEMPORARY LUXURY, while the adjacent GOURMET KITCHEN BECKONS WITH GRANITE COUNTERTOPS, designer backsplash, undermount lighting, shaker cabinetry, and upgraded Moen Golden Faucet & new pendant lighting. The BLACK STAINLESS APPLIANCE PACKAGE completes this culinary haven. Entertain guests in the adjacent DINING ROOM WITH WAINSCOT WALLS & NEW LIGHTING abound; also featuring a newly installed wine bar with glass shelving and a slider WALKOUT ONTO THE COMPOSITE DECK with walkdown access to the backyard. The upper floor hosts TWO GENEROUSLY SIZED BEDROOMS AND A FULL FAMILY BATHROOM, while the top floor is dedicated to the LUXURIOUS PRIMARY SUITE. ENJOY 9-FOOT CEILINGS, A LARGE WINDOW WITH TRANQUIL BACKYARD VIEWS, and a lavish 5-PIECE ENSUITE BATHROOM COMPLETE WITH A GRANITE DOUBLE VANITY, FLOATING TUB, GLASS-ENCLOSED SHOWER, and a spacious walk-in closet and dressing room. The lower level awaits your vision for a finished basement, boasting 9-foot ceilings, a rough-in bathroom, HRV system, and ample natural light through large windows. FOR THOSE SEEKING CAREFREE CONDO LIVING IN WATERLOO'S MOST DESIRABLE LOCALE, this exceptional offering is unmatched. Just minutes away from Grey Silo Golf Course, Rim Park, Walter Bean Trail, and The Grand River, embrace the executive lifestyle in this exquisite condo townhome. (id:56221)
Royal LePage Wolle Realty
125 Essex Point Drive
Cambridge, Ontario
Well maintained 3+1 Bedroom Semi Detached. No Condo Fees!! Located on a lovely street, Good sized bedrooms. A washroom on every floor! Parquet Hardwood in the living room and sliders from dinette to rear yard. Fully fenced. 1+2 Parking space. Furnace and air (2019) Roof(2012) Windows (2022) Close to walking trails, shopping and highway access. (id:56221)
RE/MAX Twin City Realty Inc.
255 Willowdale Place
Waterloo, Ontario
WELCOME TO 255 WILLOWDALE PLACE! Situated on a large pie shaped lot on a small cul-de-sac in a family friendly neighbourhood. This wonderful carpet-free bungalow is perfect for a multi-generational family or can easily be converted into an income producing duplex. The home features 2 kitchens, 2 full bathrooms and 5 spacious bedrooms. The main level features large tile floors in the common areas, large newer windows throughout allowing for an abundance of natural sunlight. The living room is generous in size and flows well into the dining room which offers a beautiful stone wall piece, sliding doors to a large deck which was recently reboarded and upgraded with new black railing. The newer modern kitchen offers a double sink, plenty of cupboard and counterspace, undermount lighting and a picture frame window to overlook the large backyard. The main level bedrooms offer hardwood flooring, new closet doors, and lighting fixtures. The 4-piece bathroom offers a luxurious feel with his and her sinks and a built-in stand-up shower. The lower level has its own separate entrance from inside the single-car carport. The lower level is completely carpet free with tiles throughout. The eat -in kitchen is modern with plenty of newer appliances. The bedrooms are large and there is a roomy 3-piece bathroom. The pie shaped backyard offers tons of space to add a garden shed or a great place to have your kids enjoy. Notable updates: 2024: Eaves and downspouts, deck board and railings, 2 Stoves, main level lighting fixtures, freshly painted, closet doors, door fixtures/hardware. 2020: Furnace, roof, water heater, kitchens. Book your private showing today! (id:56221)
RE/MAX Twin City Realty Inc.
65 Brendawood Crescent
Waterloo, Ontario
Pride of ownership is evident throughout this detached split-level home. Situated in a desirable Waterloo cul-de-sac with easy access to the 401, it's close to shops amenities and schools including 2 renowned Universities and Conestoga College. Inside, the kitchen boasts modern appliances, granite countertops, and a beautiful stone wall in the dining area. The spacious living room features BOSE surround sound speakers and overlooks the peaceful front of the home. Upstairs, three bedrooms await, along with a stylish main bathroom featuring a new designer walk-in rainfall shower. Outside, the private backyard oasis includes a deck, covered gazebo, propane fire pit, BBQ, and patio furniture, perfect for outdoor gatherings. Additionally, a separate entrance leads to a finished family room, large bathroom with soaker tub, and bright laundry room. The layout allows for flexible use, with the potential for a fourth bedroom, in-law setup or duplex. This home is also roughed-in for an Electric Vehicle / TESLA or Hot tub. Experience the perfect blend of convenience, tranquility, and affordability at 65 Brendawood Crescent in Waterloo. There is nothing to do here but move in and enjoy! (id:56221)
RE/MAX Solid Gold Realty (Ii) Ltd.
460 Drake Circle
Waterloo, Ontario
Experience LUXURIOUS LIVING in this exquisite Upper Beechwood brick home on a sprawling pie shaped lot on a quiet cul de sac. Boasting four large bedrooms, four bathrooms, an office, and high end finishes throughout, this residence is a haven of sophistication and custom finishes. Entertain in style in the expansive dining room and two family rooms, or retreat to the finished basement complete with a sauna and wet bar area. This estate features its own private oasis, landscaped backyard with a large composite deck, perfect for al fresco dining and entertaining (with gas hook up for the bbq). The concrete driveway leads to a double car garage, while the manicured walkway and porch enhance the home's curb appeal. Inside, discover a chef's dream kitchen with custom cabinetry, granite countertops, and an induction oven. Bavarian windows flood the space with natural light, creating a warm and inviting atmosphere. Cozy up by one of two gas fireplaces—adding charm and elegance to the home. The primary bedroom incudes a 5 piece ensuite with soaker tub and large walk in closet, while the laundry room features custom cabinetry for added convenience. This executive home is located in a coveted area where residents have access to a community inground pool, incredible amenities and a place to raise a family. Welcome to 460 Drake Circle. (id:56221)
Royal LePage Wolle Realty
63 Country Club Estates Drive
Elmira, Ontario
ANOTHER gorgeous FINORO custom built home! This enlarged Glendale plan offers an open concept floorplan and 4 upper level bedrooms! Imagine moving into a superior quality home without having to wait over a year for it to be completed? This modern family sized home has something for everyone in your growing family. The main floor is lit up with 22 potlights! You are going to fall in love with the spacious kitchen offering both electrical and gas hook ups for your stove, a breakfast bar in the peninsula, and a large pantry cupboard. The formal dining room offer offers a walkout to your future sundeck. Just wait until you see what's upstairs! A primary bedroom suite with your own large walk-in closet and a gorgeous 3 piece ensuite equipped with a tile and glass door shower measuring 4'10 by 3'1. But wait...there's more! The home offers a large unfinished basement complete with a rough-in for a 4 piece bathroom and room for 2 additional bedrooms and a large Recreation room all brightened by 3 large windows. Other finishing touches and upgrades include quality windows and doors by Jeld Wen, a 200 amp hydro service, a Fantech air exchanger, central air conditioning, paved asphalt driveway and so much more to see! If you make a wise purchase here, you still have time to select some of the interior finishings for this home! The photos attached to this listing are taken from a recently completed sale on Snyder Avenue with the intent to give you a sense of the quality and style that this home will be finished with. (id:56221)
RE/MAX Solid Gold Realty (Ii) Ltd.
67 Country Club Estates Drive
Elmira, Ontario
Imagine moving into a custom built, superior quality FINORO home without having to wait a year for it to be completed? This popular Carlysle model is situated on a beautiful 35 foot lot. This modern, open concept home has something for everyone in your growing family. The main floor is illuminated with 17 potlights! You are going to fall in love with the chef's delight kitchen. Appointed with a large island complete with a breakfast bar and undermount stainless steel sink. Quality cabinetry with soft close doors and a single wide pantry cabinet. The long combination dining room / great room offers a walkout to your future sundeck. To complete the main floor there is a rear entry mudroom with double closet and a powder room with a pocket door access! Just wait until you see what's upstairs! A primary bedroom suite with your own large walk-in closet and secondary double closet with access to a gorgeous 3 piece ensuite equipped with a tile and glass door shower measuring 4'10 by 3'1. But wait...there's more! An upper level family room with a large window and several potlights. Gorgeous ceramic tiles will adorn the foyer, main hallway, kitchen, great room and dining room. The unfinished basement awaits your personal ideas. It offers a 3 piece bathroom rough-in and a recreation room with 2 amazing oversized windows. Other finishing touches include quality doors and windows by Jeld Wen, a 200 amp hydro service, a Fantech air exchanger, central air conditioning and so much more to see! The photos attached to this listing are taken from a recently completed sale on Snyder Avenue N with the intent to give you a sense of the quality and style that this home will be finished with. (id:56221)
RE/MAX Solid Gold Realty (Ii) Ltd.
25 Centre Street
Glen Morris, Ontario
Welcome to 25 Centre St. offering quiet country charm in historic Glen Morris, minutes to 401 & 403 and Hwy 24 as well as Ayr, Paris, Brantford, and the Tri-Cities. This fully renovated bungalow sits on a large lot approx. 83 x 200 ft backing onto a beautiful neighboring forest and wetlands. This home features a large detached 2/3 car garage with a workshop and a separate 3 season bunkie/ guest house currently used as 4th bedroom, however could also be called a “man cave, studio, in-law suite, office, home gym” or whatever you want. This separate detached space has large windows and has a cozy electric fireplace. There is a wet-bar, with sink and roughed in water line for potential 3 piece bathroom, currently a compostable toilet. This home has been updated thoroughly inside and out. New interlocking stone driveway and walkways lead to a new patio perfect for entertaining under a lit gazebo, gas fire pit and arctic spa salt water swim spa. The backyard is fully fenced with 3 separate gates providing easy access to all areas of the property and private laneway and privately owned forest. As you step inside you’ll find engineered hardwood throughout the main floor, an open concept great room and updated kitchen with a bright clean fresh country charm. A small pantry provides extra storage off the kitchen and couple stairs down to a mudroom makes it extremely practical for families with children or pets! 2 bedrooms on the main floor and a lovely 4 piece bathroom with heated floors and an oversized tub perfect for relaxing. Downstairs you will find a rec room with a wood stove and a 3rd bedroom, and combo laundry and 3 pce bath. There is ample storage downstairs with 3 closets and a utility room. Whether you prefer sipping your morning coffee on the front porch listening to the birds or walking on one of the many trails offered in Brant county including the infamous Paris-Cambridge Rail trail the choice is yours! Ask for our feature sheet listing all extras and details. (id:56221)
RE/MAX Twin City Realty Inc.
176 Greenbrook Drive
Kitchener, Ontario
Nestled on a sprawling lot in the heart of the city, this magnificent 4-bedroom, 4 level, 3-bathroom Sidesplit Residence boasts the perfect blend of comfort, elegance, and natural beauty. As you enter, you're greeted by the grandeur of a vast foyer that sets the stage for what lies beyond. Step up to the living and dining area, where natural light floods through oversized windows, illuminating the hardwood floors that flow seamlessly throughout. The kitchen may be cozy, but it offers functionality and opportunity for customization and little creativity can easily be transformed this space. Step upstairs and you are greeted with the tranquil master suite with ensuite bath & custom walk-in closet where peace and serenity await. One of the bedrooms offers an exciting surprise - a climbing rock wall that sparks the imagination & adds a touch of adventure to daily life. Perfect for the young and young at heart, this feature adds a playful element to the home's character. Convenience meets functionality with a spacious laundry room, offering walkout access to the backyard, side yard and direct path to the attached 2-car garage. The oversized garage offers ample space for vehicles, storage & more. Venture downstairs to discover the finished basement with a spacious rec-room that offers endless possibilities for entertainment and relaxation. With walkout to the backyard, this versatile space seamlessly blends indoor and outdoor living, making it ideal for gatherings and celebrations. Step outside into the expansive backyard, where towering trees and lush greenery create a serene retreat. The mini-cottage, deck & interlocking patio area beckon you to unwind and entertain in style. With its unique layout and endless potential, this home invites you to reimagine city living in a whole new light. Great Forest Hill location near Walking Trails, Parks , shopping, schools & highways Don't miss your chance to experience the epitome of city living combined with natural splendor. (id:56221)
Royal LePage Wolle Realty
99 Roger Street Street Unit# 50
Waterloo, Ontario
Welcome to your dream urban oasis! Nestled in the heart of the vibrant cityscape, this brand new, modern stacked condominium townhome offers the pinnacle of contemporary living. Step into luxury as you enter this meticulously crafted residence. Boasting three spacious bedrooms, each a sanctuary of comfort and style, and 2.5 baths designed with sleek elegance, every corner of this home exudes sophistication. With ample space for relaxation and rejuvenation, you'll find tranquility in every room. Elevate your living experience with not one, but two private balconies, perfect for savoring your morning coffee or unwinding with a glass of wine as you soak in the breathtaking urban views. Whether you're entertaining guests or enjoying quiet moments alone, these outdoor spaces provide the perfect backdrop for your lifestyle. Convenience meets functionality with a garage offering secure parking for your vehicles, providing peace of mind in the bustling city. Say goodbye to the stress of street parking and embrace the ease of coming home to your own dedicated space. Located in a sought-after neighborhood, you'll enjoy easy access to an array of amenities, from trendy cafes and restaurants to boutique shops and entertainment venues. With everything you need right at your doorstep, urban living has never been more effortless. Don't miss your opportunity to experience luxury living at its finest in this exquisite stacked condominium townhome. Schedule your viewing today and discover the epitome of modern urban living. (id:56221)
Coldwell Banker Peter Benninger Realty
107 Westra Drive Unit# 58
Guelph, Ontario
For more info on this property, please click the Brochure button below. Welcome to this gorgeous Condo Townhouse end unit in the serene West Willow Woods neighborhood of Guelph. This 4 year old townhouse boasts 1,850 square feet of living space with many features you will be sure to love! The ground floor includes two closets, a rec room, utility room and a laundry closet. There is also an entrance into the single car garage. The main floor has a large open concept kitchen, breakfast and living/dining room areas featuring hardwood flooring, quartz countertops, and beautiful oak finished cupboards. The space also features a 2-piece washroom, 5 windows, and a sliding glass door that leads to a covered balcony. On the second floor you will find the two bedrooms, both with hardwood floors and both boasting 4-piece ensuite bathrooms. The large primary bedroom also features a large walk-in closet and yet another sliding glass door and balcony. The second bedroom has a large double door closet and two windows with beautiful west looking views. Up on the top floor, first there is an ideal space for an office or reading area. Continue around the corner and out the door where you will find a 140 square foot roof top terrace with two open sides that give you the best south & west facing views in the entire complex. Upgrades include $4,000 in elegant rechargeable power shades (with remotes) on all windows and sliding doors, $7,000 in quartz countertops, $9,000 in hardwood floors on the main and second floors, $2,500 in ceramic flooring in the rec room and terrace hallway, and $2,700 in ceramic wall tile in both ensuite bathrooms. Beautifully maintained one of a kind! (id:56221)
Easy List Realty
176 Otterbein Road
Kitchener, Ontario
***OPEN HOUSE SATURDAY & SUNDAY 2-4PM**CUSTOM DESIGNER SPEC HOUSE MOVE IN READY FRONTAGE 107' FEET! Elegant and spacious, this home is the perfect space for your growing family! Decorative stone skirt and grand foyer give this home tremendous buyer appeal. Convenient MAIN FLOOR OFFICE is the ideal space for the busy professional. Large family room with an accent ceiling lends itself to the family's hangout spot for movie night! Spacious eat in kitchen with large window, QUARTZ COUNTERTOP and BACKSPLASH, large island and designer upgraded cabinetry. 6 FOOT PATIO SLIDERS in the breakfast nook, the best spot to enjoy your morning coffee. MUDROOM off of the garage for the added bonus. 9 FOOT CEILINGS and carpet free ticks all the boxes on the main floor. UPPER LEVEL with MASSIVE PRIMARY BEDROOM,walkin closet and 5 PC LUXURY SPA ENSUITE. UPPER LEVEL LAUNDRY ROOM with HUGE linen closet for ease of use additional 3 great sized bedrooms with large closet space. ALL BATHROOMS WITH QUARTZ Book your viewing today! Close to shops, schools, parks, greenspace, trails plus MORE! * CONTACT NOW FOR FLOOR PLAN, SPRING PROMOTION WHICH INCLUDES $25,000 IN FREE UPGRADES! (id:56221)
RE/MAX Twin City Realty Inc.
905 Dunnigan Court
Kitchener, Ontario
***OPEN HOUSE SATURDAY & SUNDAY 2-4***IMMEDIATE POSSESSION/MOVE IN NOW **EAST FACING! 5 BEDROOMS + OFFICE , 3 FULL BATHS PLUS POWDER ROOM***COURT LOCATION, PRIME 52' X 108' DEEP LOT ON CHILD SAFE COURT. MOVE IN READY!**SANDRA SPRINGS! KITCHENER'S NEWEST FAMILY SUBDIVISION. Over 2600 square feet! Don't miss this exquisite custom built home by Award Winning Builder Brexon Homes. Modern open concept layout perfect for your growing family. Featuring; 9 foot ceilings on main floor, main floor office or formal dining room, convenient sunken laundry/mudroom off of garage, spacious kitchen with custom island breakfast bar overhang, 36'' upper cabinets, crown molding and under cabinet lighting. QUARTZ countertops for added touch! Massive primary bedroom features large walk-in closets, spacious luxury en suite with walk-in shower and deep soaker tub. Kids bedrooms are great sizes, 2 FULL bathrooms for ease of use on those busy mornings! Modern finishing touches throughout. The 5th bedroom is perfect for kids play area or inlaw space** CONTACT NOW FOR FLOOR ADDITIONAL PLANS & PROMOTION WHICH INCLUDES $25,000 IN FREE UPGRADES! ONLY A FEW LOTS LEFT! CONTACT L/A FOR FLOOR PLANS, SITE MAP, PROMO*PHOTOS ARE VIRTUALLY STAGED (id:56221)
RE/MAX Twin City Realty Inc.
208 Jacob Street
Cambridge, Ontario
Quiet and convenient neighbourhood with large fenced yard! Three full bathrooms and two spacious bedrooms! Step into the heart of the home, where a generously sized kitchen awaits with its large stunning granite island, ideal for culinary endeavors and casual dining alike. The abundance of natural light flooding through the windows illuminates the space, creating an inviting ambiance for gatherings and everyday living. Outside, the large private yard with a shed for storage and a patio area perfect for outdoor entertaining or simply relaxing under the sun. The expansive yard offers endless possibilities for gardening, recreation, or simply enjoying the fresh air. Indoors, the residence has been freshly painted and many updates have been completed. The fully finished basement offers additional living space or potential for a home office, gym, or recreational area to suit your lifestyle needs. With its desirable features, including a large kitchen, ample sunlight, freshly painted interiors, and a fully finished basement, this home is sure to capture your heart. Very close proximity to HWY 401 - Walking distance to Riverside Park and Downtown Preston featuring Restaurants, gyms, shops, etc. See video attached (id:56221)
RE/MAX Twin City Realty Inc. Brokerage-2
RE/MAX Twin City Realty Inc.
28 Mill Street
Woolwich, Ontario
Do you long to live in a quiet, quaint town without sacrificing access to modern amenities? To enjoy a warm beverage in the morning from your oversized covered porch, as you listen to the gentle clanking of hooves as a horse and buggy rolls by? If so, Elmira and this lovely home awaits you! Tucked away in a peaceful corner of town, welcome to 28 Mill Street. Don't be fooled by photography lenses - the rooms are spacious and plentiful in this 4+1, 3 bathroom home. A must see in-person to truly appreciate! Upon entry, a spacious living room sets the stage for entertaining, while the well-appointed kitchen boasts custom cabinetry, modern appliances, extensive quartz countertops, and ample storage. Adjacent to the kitchen, on one side you'll find the dining room and its large bay window overlooking the backyard. On the other side, a cozy family room with a gas fireplace provides a warm retreat, with sliders leading to the 2-tiered deck, hot tub, and outdoor fire table/seating area. The upper floor features the primary suite complete with private en-suite and walk-in closet, alongside three additional bedrooms, each with its own unique design. The finished basement offers versatility with a den, rec room, extra bedroom or office, and a home gym space. Add on a heated double car garage, concrete driveway and oversized shed with electrical. Located near schools, parks, shopping and other amenities, this home is a perfect blend of tranquility and convenience. Plus, it's only 10 mins to St. Jacobs/Farmer's Market; 12 mins to Waterloo; And 20 mins to Kitchener. Seize the opportunity to make this Elmira gem your own. Book a showing today! (id:56221)
Red And White Realty Inc.
111 Brown Street
Stratford, Ontario
Open house Saturday and Sunday May 18,19 from 2:00 pm to 4:00 pm . Welcome to this charming bungalow nestled in a serene neighborhood, boasting a seamless blend of comfort and functionality. The open-concept living and dining areas provide the ideal space for both intimate gatherings and lively entertaining with natural light pouring in through large windows Gather around the fireplace on chilly evenings, or step outside onto the concrete patio to enjoy al fresco dining in the backyard. The modern white kitchen is a chef's delight, tailored for all your culinary needs, features with granite counter tops, SS appliances, ceramic backsplash and a well appointed pantry. This bungalow features two bedrooms on the main level complimented by a 4pc ensuite bath and a primary 3 pc. bath. The lower level adds two more bedrooms and a 3 pc. bath., each designed to offer a peaceful retreat for residents and guests alike. On the same level of this charming bungalow is the spacious rec room, perfect for entertaining or unwinding with your favorite hobbies. Whether you envision cozy movie nights with loved ones, lively game nights with friends, or simply a quiet space to relax and unwind, this versatile area offers endless possibilities. Conveniently located near schools, parks, and amenities, this bungalow offers the perfect combination of comfort, convenience, and luxury living. Call today schedule a private viewing , thank you (id:56221)
RE/MAX Real Estate Centre Inc.
568 Balsam Poplar Street
Waterloo, Ontario
***OPEN HOUSE SAT. MAY 18TH 2-4PM***BRAND NEW MOVE IN READY, fully loaded with UPGRADES, WALKOUT BASEMENT! All rough ins installed for INLAW SET UP in the basement. Don't miss this executive home boasting nearly 2500 SQUARE FEET! Features include; 9 foot ceilings on the main floor and second floor, hardwood flooring in a huge family room, QUARTZ countertops in the kitchen with island and breakfast bar seating. Main floor laundry room and mudroom area. Pot Lights throughout! Upper level features ALL 4 BEDROOMS WITH ENSUITE PRIVILEGE! Primary with a huge walk in closet and private balcony access. Luxury ensuite with soaker tub, party sized shower and double sinks. Additional 3 bedrooms are good sizes with their own bathrooms. LOWER LEVEL WALKOUT BASEMENT perfect for in law set up. Double door walkout to backyard and 3 HUGE WINDOWS. Rough in for laundry and sink/ kitchenette area. This space also lends itself to a huge future rec room for your growing family! Steps to direct U OF W BUS line, Costco, shops, restaurants, Ira Needles and steps to schools, parks and trails. Photos are virtually staged (id:56221)
RE/MAX Twin City Realty Inc.
3b Balsam Street
Innerkip, Ontario
PUBLIC OPEN HOUSES EVERY SATURDAY & SUNDAY 2:00PM-4:00PM. Welcome to the Village Towns on Balsam- where spacious living meets modern convenience! Offering the perfect blend of comfort and style in a freehold townhome. No condo fees! Step inside to the main floor and be greeted by 9' ceilings, an open concept kitchen, dining, and great room, along with sleek laminate flooring. White subway tiled backsplash is included in the kitchen! Need to freshen up? Enjoy the convenience of a 2-piece powder room on the main floor. Upstairs you'll find 3 total bedrooms, a 4-piece bath, and a handy laundry room. The primary bedroom boasts ample space, complete with a large walk-in closet for all your storage needs. And don't forget the luxurious 5-piece ensuite featuring a stunning glass & tile shower. But that's not all - we've thought of everything for you! Your new home includes a pressure treated deck for outdoor relaxation, A/C to keep you cool during hot summer days, and a finished asphalt driveway for easy parking. Plus, we've got you covered with hard surface countertops included throughout. Located minutes to Woodstock, as well as easy access to the 401 & 403 for commuters. Close proximity to Toyota, community center, golf course, restaurants, schools, churches, parks and trails. New build property taxes to be assessed. (id:56221)
Hewitt Jancsar Realty Ltd.
No Favourites Found

