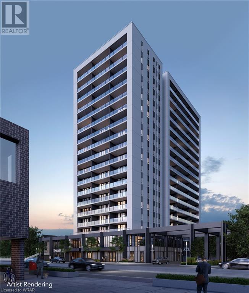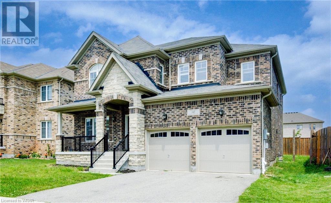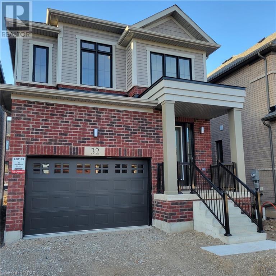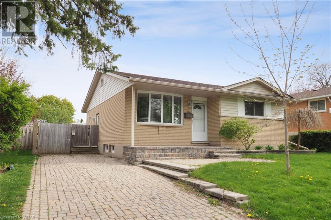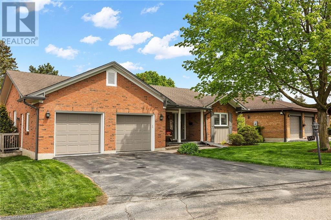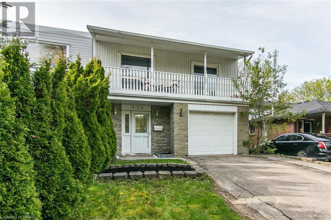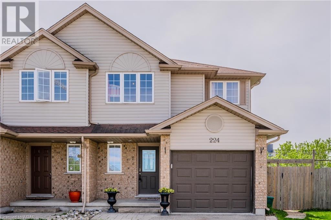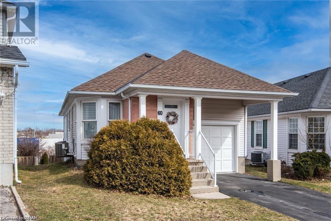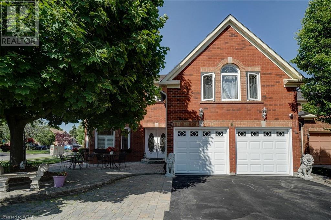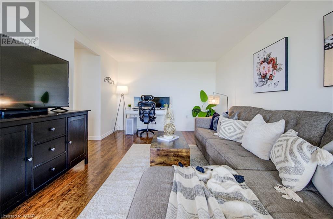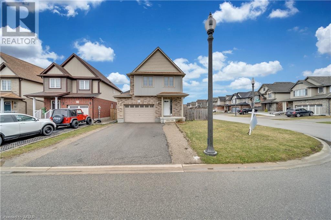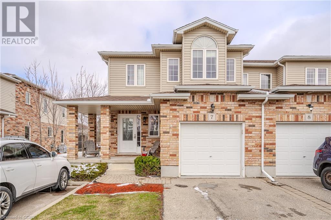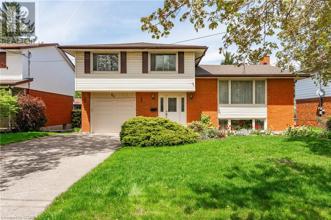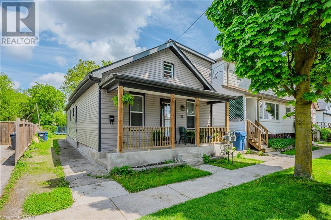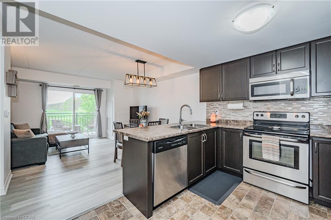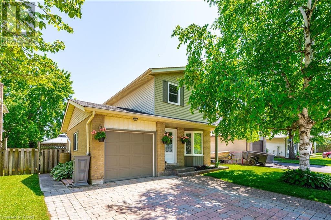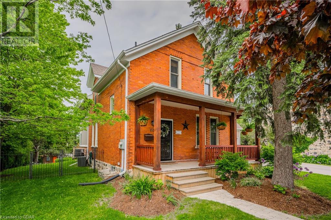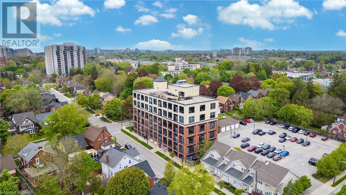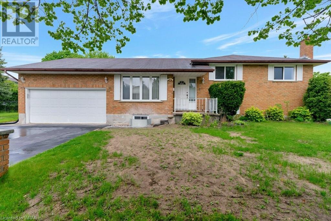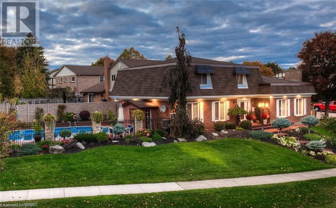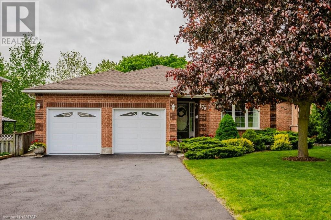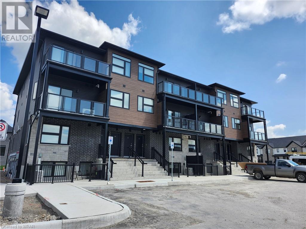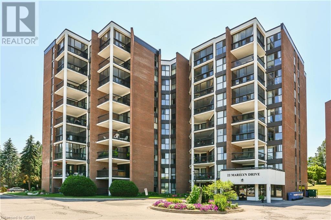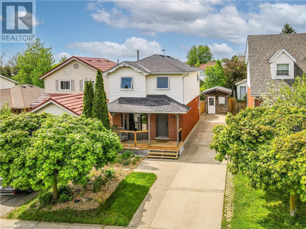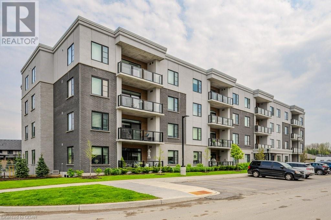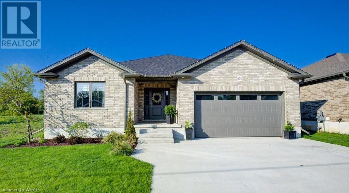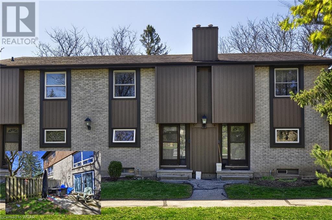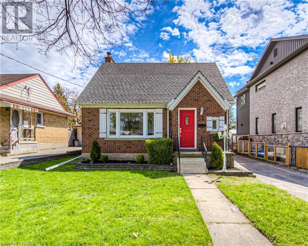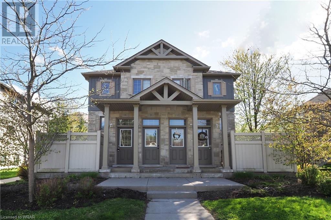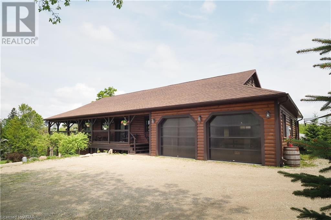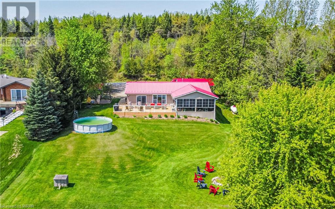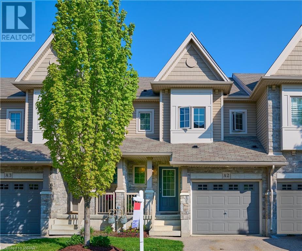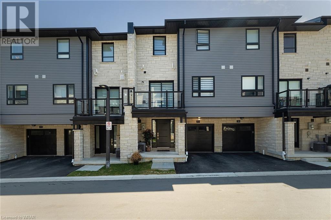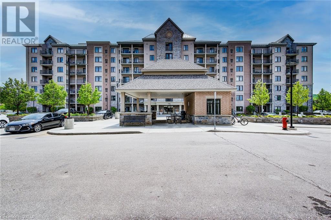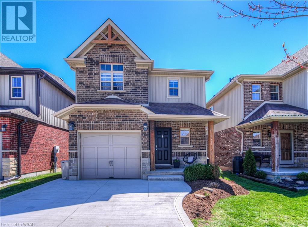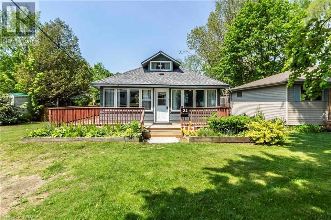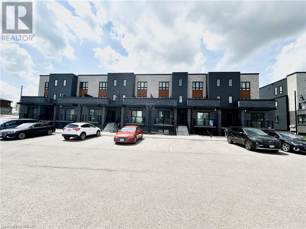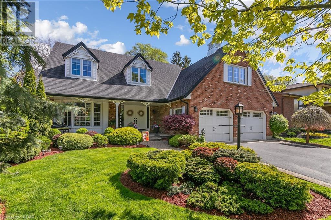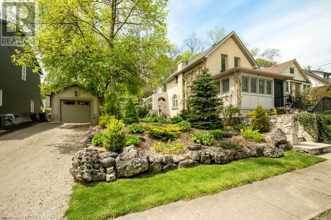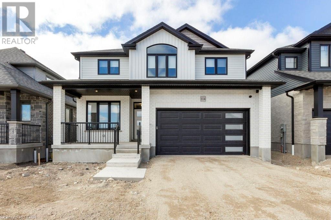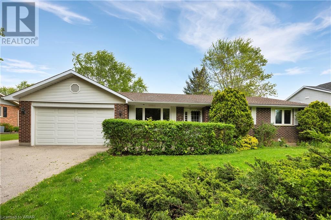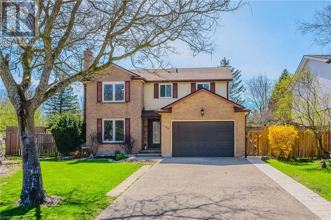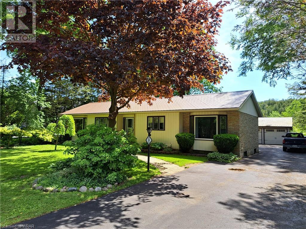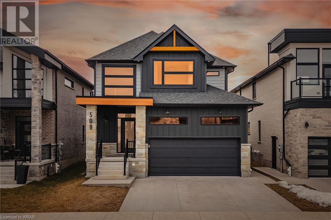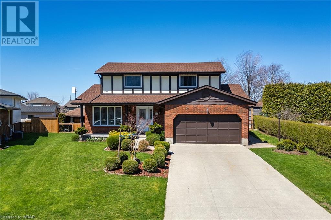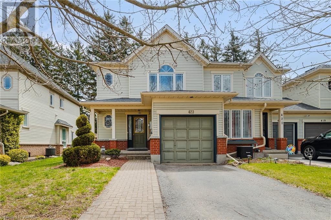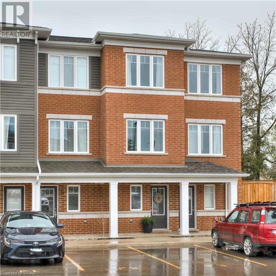LOADING
741 King Street W Unit# 1805
Kitchener, Ontario
Welcome to unit 1805 at 741 King St W, your sophisticated urban oasis nestled in the heart of downtown Kitchener within the esteemed Bright Building! This recently developed one-bedroom apartment offers an impeccable fusion of contemporary comfort and practicality. Step into the luminous and spacious living area, bathed in natural light pouring through expansive windows that frame the bustling cityscape. The modern kitchen is adorned with stainless steel appliances, quartz countertops, and ample storage space, catering perfectly to culinary enthusiasts. The generously sized bedroom serves as a tranquil haven for unwinding, while the adjacent bathroom boasts sleek fixtures and upscale finishes, enhancing your daily routines with a touch of opulence. A highly desirable feature of this unit is the included parking space, ensuring seamless access and convenience in the vibrant downtown locale. Positioned within the lively Bright Building, residents have access to a variety of amenities, including a fitness center and communal lounge, promoting a strong sense of community and well-being. Situated in the heart of downtown Kitchener, this prime address places you within walking distance of fashionable restaurants, cafes, boutiques, and entertainment venues. Furthermore, with effortless access to public transportation and major highways, commuting is effortless. Don't let the chance slip by to call unit 1805 your new residence in the Bright Building. Arrange your viewing today and immerse yourself in the epitome of urban living! **Artist renderings for demonstration purposes only** (id:56221)
Corcoran Horizon Realty
143 Watermill Street Street
Kitchener, Ontario
Welcome to your dream home in Kitchener! This stunning two-story detached residence, constructed in 2016, offers the perfect blend of modern luxury and comfort. With its spacious layout, impeccable design, and convenient amenities, this property is sure to exceed your expectations. As you step inside, you'll be greeted by an inviting foyer that leads into the expansive main living area. The open-concept floor plan seamlessly connects the living room, dining area, and gourmet kitchen, creating an ideal space for entertaining guests or relaxing with family. The kitchen boasts high-end appliances, ample cabinet storage, and a center island, making it a chef's delight. Upstairs, you'll find four generously sized bedrooms, providing plenty of room for the whole family. The master suite is a true oasis, featuring a luxurious ensuite bathroom and a walk-in closet. Three additional bedrooms offer flexibility for guests, a home office, or a playroom. With four bathrooms in total, including the ensuite, convenience is never far away. Each bathroom is elegantly appointed with modern fixtures and finishes, ensuring both style and functionality. Outside, the property offers a beautifully landscaped yard, providing a serene retreat for outdoor relaxation or summer barbecues. The two-car garage provides ample space for parking and storage, with room for two additional vehicles in the driveway. Located in a desirable neighbourhood, this home offers easy access to schools, parks, shopping, dining, and all the amenities that Kitchener has to offer. (id:56221)
Shaw Realty Group Inc.
32 Blackburn Street
Cambridge, Ontario
Welcome to 32 Blackburn St, a stunning new home built by Cachet Homes in the heart of Westwood Village. This brand-new detached residence boasts an open-concept main floor with soaring 9-foot ceilings that flood the space with natural light. The kitchen features granite countertops, a spacious island with a built-in double sink, and upgraded piping for a gas stove and water line to the fridge. The adjoining living and dining areas showcase natural engineered hardwood flooring, a cozy gas fireplace, and a 7-foot sliding door that opens to the backyard. Upstairs, double doors invite you into the luxurious primary bedroom, complete with a large walk-in closet and an ensuite bathroom featuring a double vanity and an oversized glass shower. For added convenience, the laundry room is also located on this level. The main bathroom includes double sinks and a relaxing soaker tub, and two additional bedrooms complete the upper floor. The area offers numerous amenities, including walking trails, a community pond, and parks, all just minutes from Conestoga College and Highway 401. Additional features include a basement with upgraded rough-ins for a 3-piece bathroom, conduit from the basement to the attic, a gas line increased to 1 1/4 inch, rough-in for a sink to accommodate an optional wet bar and a surge protector at the electrical panel. (id:56221)
Kindred Homes Realty Inc.
615 Dogwood Lane
Waterloo, Ontario
This fantastic brick bungalow in the desirable neighbourhood of Lakeshore Village has a full, legal, spacious bedroom in the basement including egress window! With the full 3pc bathroom, large rec room and additional living space in the basement this home has great in-law suite potential! The main floor boasts three good-sized bedrooms, a lovely living room, and cozy kitchen overlooking the expansive fully-fenced backyard! Previously rented to students the home was legally licensed and all work was done for the rental housing permit. ESA and HVAC inspections are on file. Roof was replaced in 2021, and all major updates have been completed within the last 10 years. This home has so many living options; as a single family home, or create an in-law suite for a generational home, or rent to students as it is around the corner from the bus stop that goes directly to UW. Ideal location in a mature neighbourhood. Within walking distance to shopping, schools, and parks. It’s a short drive to the St. Jacobs Market District, and Hwy 85. Don’t miss this amazing opportunity! (id:56221)
Red And White Realty Inc.
318 Roxton Drive
Waterloo, Ontario
Welcome to Westwinds Adult Lifestyle Community, an exclusive enclave in the coveted neighborhood of Beechwood Waterloo. This exceptional 3,145sqft freehold-style residence offers the independence of your own space alongside the convenience of professional lawn care and snow removal services. Its prime location caters perfectly to professionals, empty nesters, and retirees alike. Upon entry, be greeted by the airy main floor layoutof the living and dining areas, a laundry/mudroom, and 2 main level bedrooms. The chef-inspired kitchen, boasts Corian countertops and stainless steel appliances. Both the dining room and the main bedroom offer access to the expansive 24 x 8' deck, overlooking the serene private yard and impeccably manicured gardens. Indulge in the opulence of the luxurious main bedroom, complete with a spacious walk-in closet and ensuite bathroom featuring a rejuvenating Jacuzzi tub and a sleek glass shower. The lower level is an entertainer's delight, featuring a generously sized rec room with a well-appointed bar area and a walkout to a covered deck and lush greenspace. Additionally, discover a 3rd bedroom, office area, bonus room, ample storage, and a full bath on this level. This single-family standalone home offers both peace of mind and a sense of community. Enjoy the convenience of walking distance to shopping, universities, an extensive trail system, public transit, and all essential amenities. Notable highlights of this exquisite residence include a remodelled open-concept kitchen with a sizable 4' x 8' island, stunning hickory flooring complemented by 7.5 baseboards, California ceilings with elegant pot lighting, updated ensuite and full guest bathrooms featuring new walk-in showers, a cozy rec room boasting a gas fireplace and a stylish bar area, updated flooring throughout, central vac system on both levels, water softener, updated windows, patio doors, gutters, downspouts, facia, metal garage door casings, and Mirage screens. (id:56221)
Real Broker Ontario Ltd.
124 Dalegrove Drive
Kitchener, Ontario
Terrific semi-detached Raised Bungalow offering amazing space for Young Professionals or growing Family. This above grade main Level offers a foyer w/ceramic tiles, inside entry from garage, french door, 3pc bathroom, laundry room, huge familyroom w/sliders to deck and fully fenced yard. This property offers an unmissable opportunity if you're looking for an in-law potential or Mortgage helper! Upper level features hardwood throughout, bright livingroom, dining room w/sliders leads to covered veranda ideal for relaxing on a rainy day, enjoying a cold beverage or morning coffee. Three good size bedrooms all with spacious closets, full 4pc bathroom, eat in kitchen w/stainless steel appliances, updated windows, furnace, central air, electrical panel, and garage opener. Parking for 3 cars, easy access to schools, shopping, transit, trails, library and expressway. (id:56221)
Peak Realty Ltd.
224 Britton Place
Kitchener, Ontario
Welcome to 224 Britton Place, a cozy haven situated in the vibrant heart of Kitchener, Ontario, offering an ideal setting for families of all ages to flourish together! This home is nestled at the end of a quiet Court, with easy access to an array of fantastic amenities and green space! As you step inside, you're welcomed by a spacious entryway leading to a warm and inviting living and dining area, perfect for quality family time. The kitchen is flooded with natural light from large windows, creating a cheerful atmosphere for family gatherings and culinary adventures. Moreover, enjoy the convenience of a practical two-piece bathroom, enhancing the comfort of everyday life. Venture upstairs to discover a large primary bedroom featuring a large walk-in closet, providing ample storage space. Two additional bedrooms and a 3-piece bathroom are accompanied by laundry facilities on the same floor, adding to the practicality of the layout. The basement offers even more versatility with its spacious walk-out layout, perfect for accommodating multi-generational living arrangements. Complete with a wet bar and fridge, bedroom, bathroom, and private access, creating a potential space for an inlaw suite, to enjoy privacy and independence. Outside, the expansive backyard beckons with plenty of room for picnics, and outdoor fun for everyone. Take in the elevated views of the surrounding community while envisioning the endless possibilities for this space. Reach out today for more info! (id:56221)
Real Broker Ontario Ltd.
60 Milfoil Crescent
Kitchener, Ontario
Upon entering this beautiful family home, you're welcomed by an inviting open-concept layout adorned with high-quality flooring and tasteful decor. The updated kitchen boasts soft-close cupboards, quartz countertops, and stainless steel appliances. The main floor offers two full bedrooms, a 4-piece bathroom, a spacious living room, and a dining room. The lower level, filled with natural light, serves as an ideal in-law suite, featuring a bedroom, 3-piece bathroom, and a walkout basement leading to a deck and a fenced yard with a firepit. The home is situated on a generous lot, providing ample outdoor space. The garage includes additional storage space in the loft area. Notable extras encompass a fridge, stove, dishwasher, dryer, water softener, window coverings, and shelving in the cold cellar. Conveniently located just minutes away from shopping, the expressway and numerous amenities. (id:56221)
RE/MAX Twin City Realty Inc.
6 Osprey Court
Cambridge, Ontario
LIVE LIKE A ROYALTY!!! Former Model Home With Custom Top Quality Upgrades. This Executive style 2 story home with over 5100 sq ft located in the sought after community of Fiddlesticks in North Galt. Sits On the a corner lot Of A Beautiful & Private Dead End Court, in a mature residential enclave surrounded by an idyllic front & side yard settings Close To All The Conveniences Like Schools, Parks, Shopping, Recreation & Hwy 401. Includes custom made finishes- top-end materials, premium touches & fine craftsmanship Finished in hardwood floorings, marble countertops, California shutters, ensuite bathrooms, gas fireplaces . The main entry marble vestibule invites you into the grand foyer featuring cathedral ceilings, 2 grand staircases, a spacious sunken Living Room/Spa treatment room, main floor library/office, With Extensive Woodwork., elegant formal dining room, & large eat-in kitchen / marble Centre island & countertops plus an eat-in area. A Stunning 4 Seasons Sunroom features an impressive Floor to Ceiling marble fireplace & in-floor heating. Heading upstairs on the 2nd level, you will Find 4 well-proportioned bedrooms & 2 more full size washrooms. The luxurious Primary Bedroom offers spacious walk-in closets for 2 One Is A Custom Dressing Room. A custom luxury ensuite bathroom, with stand-alone soaker tub, walk in shower & double sinks plus heated floors & heated towel holders boasts premium amenities in a home of this caliber. The finished lower level basement, with gas fireplace, & custom made cabinetry, features a very large entertainment space incl A Games Room, music & theatre areas, fitness & laundry room, walk-in pantry & an abundance of storage. The exterior offers an inviting front yard & 2 side yards, private Zen garden, the other a deck for entertaining, both can be accessed via the sunroom. Very large driveway for 6 parking spaces. A SEPARETE STAIRCASE LEADS TO LARGE NANNY'S /IN LAW SUITE / A BEDROOM & A FULL WR ON 2ND FLOOR. (id:56221)
Kingsway Real Estate Brokerage
200 Jamieson Parkway Unit# 716
Cambridge, Ontario
Welcome to Number 716 at Cambridge Grand. Nestled in the the sought after Hespeler community, this beautiful 1 bedroom, 1 bathroom updated condo is a great opportunity for young buyers looking to get into the market. The bright layout offers a spacious living room and updated kitchen with dining area including access to your private balcony. The bathroom and bedroom are down the hall along with the convenient in-suite laundry. For the commuter, you'll love the ease of highway access, ensuring your daily journeys are as smooth as your morning coffee. And the low condo fees, inclusive of water, make this an economically smart choice. The bonus will be your summer weekends hanging out by the inground pool. This unit includes 1 exclusive parking space, with the flexible option to rent a second spot should you need it. (id:56221)
Royal LePage Crown Realty Services
1177 Caen Avenue
Woodstock, Ontario
Welcome to 1177 Caen Avenue Woodstock. An immaculate 3 bed & 2.5 bath, 1431.52 sqft. detached home build on a corner lot with 1.5 car garage and 2 parking spaces on the driveway located in the most desirable area of Woodstock. Main floor features a spacious and bright living room with abundance of light during the day, an open concept kitchen with plenty of kitchen cabinets, backsplash and a breakfast bar, a dining room and a powder room. A sliding door opens to the huge fully fenced backyad for your family's outdoor summer enjoyment. Second floor features a master bedroom with double doors and a huge walk-in closet. It also boasts a 3pc ensuite bathroom with standing glass shower. 2 other good sized bedrooms with decent closet space and a 4 piece family bathroom. Very Convenient second floor laundry. Basement is unfinished.Close to Schools, Toyota Plant, HWY 401, Parks, Shopping centers, Hospital & More! (id:56221)
Century 21 Right Time Real Estate Inc.
365 Watson Parkway North Unit# 7
Guelph, Ontario
Welcome to 7-365 Watson Pkwy N! This Pidel built townhouse, backing onto green space, is located in a family-friendly neighbourhood great for investors, first-time home buyers or young families! The main floor features a spacious eat-in kitchen with stainless steel appliances, plenty of cabinet and counter space and a large island. The living room boasts a beautiful view of the green space, a charming gas fireplace, large window and sliding doors leading out to your deck. The perfect place to entertain or relax after a long day. A convenient two-piece powder room completes this level. Upstairs you’ll find a large primary bedroom with a walk-in closet and 4 piece ensuite bathroom. Two other good sized bedrooms, a 4 piece main bathroom, and laundry room round out the second floor. The finished basement features a bedroom, large rec room, 4 piece bathroom and dry-bar/kitchenette. Let's not forget about your very own 1-car garage! All of this is walking distance to Guelph Lake PS, Ken Danby PS, Holy Trinity Catholic School & Severn Dr Park. A great place to raise a family. A short drive to all amenities! You don't want to miss this one! (id:56221)
Coldwell Banker Neumann Real Estate Brokerage
64 Brentwood Drive
Guelph, Ontario
You will love the feel of this immaculate 4 level side-split , tucked away on a quiet crescent in a well-established mature neighbourhood. From the large trees and gardens, and the inground pool, to the bright well appointed layout this move in ready home is a perfect place to plant your roots. Features include gorgeous hardwood floors, a formal living and dining room with sliders to a back deck, a versatile main floor den that could also be an additional bedroom, 3 great sized bedrooms on the top floor, 2 bathrooms with some updates and a spacious finished rec room. A crawl space for those items you just can’t let go of or the sunroom under the 2nd floor deck. The back yard features a beautiful inground pool and lots of room to host friends and family. The location is close to all major amenities, both Riverside Park and Exhibition Park are just a bike ride away, and there is a public school within walking distance. An affordable home to get your foot into the Guelph real estate market. We are not holding offers so don't wait! (id:56221)
Homelife Power Realty Inc
38 Huron Street
Guelph, Ontario
JUNE 1ST VACANCY WITH ADDITIONAL MORTGAGE HELPER! Are you trying getting into the market? This two unit detached home offers a separate secondary unit located at the rear of home, completely self-contained - you may forget it's even there! At the current rental rate, the income will cover approx $200,000 in mortgage payments. It would also serve as the perfect location for an elderly family member whom you wish to have close by. Given the depth of the lot, you could also explore the popular ARD’s (Additional Residential Dwelling) - that would be three units on one lot. Separate hydro and gas meters, each with their own laundry, and the long list of mechanical upgrades, make this one of the easiest properties to maintain. Situated next to downtown, and in a historic neighbourhood going through extensive revitalization - future possibilities are plentiful. The front unit will have VACANT OCCUPANCY FOR JUNE 1ST. Enter this unit via the covered porch (perfect for people watching) and discover a main floor bedroom, living room, a generous kitchen/dining area, and convenient laundry facilities. Two additional bedrooms and a full 4pc bathroom are found upstairs. The basement offers a ton of extra storage space. The rear unit features a 2 bedroom suite that is accessed from the rear yard, also with it's own basement for additional storage. Both units have got through updates over the last 10 years, each with stainless appliances and laundry. Upgrades include: roof, windows, siding, kitchen, bathrooms, flooring and 1 furnace, all completed in 2015. 200 amp electrical ('21), 1 furnace (Dec '23). For ease, there is year-round, overnight street parking available for yourself and your guests. (id:56221)
Royal LePage Royal City Realty Brokerage
67 Kingsbury Square Unit# 203
Guelph, Ontario
Step into the epitome of modern condo living at #203, 67 Kingsbury Square. Nestled within Guelph’s vibrant South-end, this carpet free meticulously maintained residence offers a harmonious blend of contemporary design and urban convenience. Bathed in natural light, this freshly painted layout seamlessly integrates two inviting bedrooms and a luxuriously appointed 4-piece bath. Your sanctuary extends to a luminous living area, perfect for relaxation or entertaining guests. The heart of the home, a sleek kitchen boasting stainless steel appliances, beckons culinary creativity, while the convenience of in-unit laundry, complete with a brand new washer (2024), ensures effortless living. Step outside to your private patio and savour breathtaking vistas bathed in the gentle morning sun, a serene retreat to start your day right. Revel in the meticulous landscaping that adorns the front entrance, complemented by the fresh allure of new painting and carpet in the building (2024). Discover the allure of hassle-free living with low condo fees, allowing you to indulge in the pleasures of modern living without breaking the bank. Situated in the coveted Westminster Woods neighbourhood, embrace a lifestyle defined by convenience. The convenience of your designated parking space with visitor parking adds a layer of ease to your daily routine. Esteemed schools, lush parks, and convenient public transportation options are just moments away. The bustling Pergola Commons shopping centre offers a plethora of retail therapy and dining options, while proximity to the university ensures easy access to academic pursuits. Commute with ease, as the 401 is a mere 10 minutes away, facilitating effortless travel to neighbouring cities. Embrace the epitome of modern living at Kingsbury Square, where every comfort and convenience awaits amidst a backdrop of serene beauty and urban vibrancy. (id:56221)
Royal LePage Royal City Realty Brokerage
318 Strathallan Street
Fergus, Ontario
This charming Fergus home boasts exceptional curb appeal and resides in a coveted location close to shopping centers, churches, parks, and various amenities, creating an optimal blend of convenience and comfort. Step into the main floor, where a tastefully designed kitchen awaits, featuring high-end Samsung stainless steel appliances including a fridge, stove, and dishwasher alongside abundant storage space within the recently updated drawers and cupboards. The main floor also offers dining space and a spacious living room that opens up to the back patio, ideal for entertaining guests or unwinding outdoors. Venture upstairs to discover three generously sized bedrooms and an updated 4-piece bathroom, providing ample space and modern comforts for the whole family. The basement expands the living area, offering a versatile recreation room, an office, and a convenient bonus 2-piece bathroom. Head outside onto the serene 40 x 110 ft property lot, showcasing a 23 x 16 ft interlock patio, a 12 x 10 metal gazebo, and a refreshed deck within a fully fenced yard offering a private oasis for outdoor enjoyment and relaxation. Additional storage options include a double shed in the rear yard and an attached single-car garage, providing ample space for all your belongings. Noteworthy features include: Newly installed thermal-style windows (2018), a recently upgraded water softener, 35-year shingles (with over half their lifespan remaining), and a meticulously laid driveway adorned with 3-inch paving stones (2021), ensure both functionality and aesthetic appeal. This is your affordable chance to get into the real estate market!! (id:56221)
Red Brick Real Estate Brokerage Ltd.
1836 Sawmill Road
Conestogo, Ontario
Step into this charming century home nestled in the picturesque village of Conestogo, just a hop, skip, and a jump away from the vibrant city of Waterloo! This delightful two-story brick home is a treasure boasting three bedrooms and two and a half bathrooms. Hardwood flooring, original wood railings, and beautiful fixtures set the stage for a whimsical experience. The living room and dining room are primed for fabulous dinner parties or simply lounging with loved ones. Meanwhile, the spacious kitchen ensures there's plenty of space to whip up culinary wonders, with ample storage for all your kitchen gadgets and gizmos. An addition in 2008 introduced a fabulous family room and a luxurious primary suite. And the large double car garage? It's a haven for your vehicles and offers a spacious loft area (16' x 26') for your creative endeavours. Venture upstairs - the primary bedroom is a true sanctuary, basking in natural light through its large windows and even featuring a home office. And oh, the ensuite! It's a glorious oasis with its own laundry facilities. The two additional bedrooms provide ample space for family and friends. Downstairs, you'll find not one, but two basements! The first is a handy workshop where your DIY dreams can come to life. The second basement, currently serving as a commercial kitchen space, is a blank canvas awaiting your vision. Dream up the ultimate man cave, a playroom for the little ones, or a zen yoga retreat! Beautiful gardens are vibrant all summer long so you can kick back, relax, and soak up the sun and simply enjoy the tranquility of nature. The large new deck is the ideal spot for hosting legendary summer parties that can overflow into the spacious breezeway where firing up the grill and serving food is easy. Of course the covered front porch is the perfect spot to end the day with a glass of wine or a cup of tea! Don't miss out on this captivating century home! It's a magical opportunity waiting for you to call it home. (id:56221)
Keller Williams Home Group Realty
120 Mansion Street Unit# 609
Kitchener, Ontario
Welcome to 120 Mansion Street, Unit 609, where every detail has been meticulously crafted to offer you an unparalleled urban living experience. Nestled in the heart of downtown, this Studio Penthouse unit is a testament to the perfect harmony between old-world charm & modern convenience. As you step inside, you're greeted by the distinctive features that define loft living at its finest. The space is imbued with a sense of contemporary sophistication, thanks to sleek finishes and lofty ceilings that create an atmosphere of openness and luxury. From the point high above the city streets, you'll enjoy breathtaking views of the skyline, a constant reminder of the vibrant energy that pulses below. Inside, the studio layout offers versatility & functionality, with ample room for a king-size bed & separate areas for lounging, dining & entertainment. Whether you're curling up with a book, hosting friends for dinner, or simply admiring the view, every moment spent here is one of comfort. This unit is tailor-made for those who crave the excitement of urban living, with downtown amenities, shopping, dining & entertainment options all within easy reach. And when you need a breath of fresh air, the nearby parks, trails, and green spaces offer the perfect escape from the hustle and bustle of city life. In addition to its prime location, this unit boasts practical amenities that enhance your daily life, including in-suite laundry and surface parking. With low condo fees and almost all utilities included (except hydro), it offers exceptional value for discerning buyers. Outside, the building is surrounded by leafy green trees in a mature, established neighborhood, Yet, with the Expressway, LRT, and downtown Kitchener just moments away, you're never far from the action. Don't miss your chance to make it yours. (id:56221)
RE/MAX Twin City Realty Inc.
3 Burnt Ember Court Unit# Upper
Kitchener, Ontario
Permitted with the City, this beautiful side split has the top three levels of the home, available for lease. As you enter, you're greeted by a spacious living room bathed in natural light, ideal for cozy gatherings or quiet evenings at home. The separate dining room provides a great space for hosting, or enjoying family meals. The heart of this home is the well-appointed kitchen, featuring ample counter space, appliances included, and tons of cabinetry. This property boasts three generous bedrooms, including a primary suite complete with an ensuite bathroom for added privacy and convenience. The two additional bedrooms, and central family bathroom provide plenty of space for guests, or a home office. The lower level offers a fourth bedroom, 3pc bath and rec room. Parking is never an issue with room for two cars, and in suite laundry is included! Situated on a quiet court, this property offers a peaceful environment, away from the hustle and bustle of the city, yet still conveniently located near amenities, schools, parks, and more. With immediate occupancy available, don't miss this opportunity to make this fantastic property your own! (id:56221)
Royal LePage Crown Realty Services
130 Lower Canada Crescent
Kitchener, Ontario
ABSOLUTELY STUNNING 3 BEDROOM, 4 BATHROOM FAMILY HOME BEAUTIFULLY LOCATED ON A QUIET CRESCENT IN KITCHENER'S DESIRABLE PIONEER PARK!! Perfect for a growing family – you'll have endless summer days and nights in your own private resort! The gorgeous backyard is perfect for pool parties and entertaining with it’s inviting heated in-ground salt swimming pool with custom stamped concrete patio, change house & pump house, amazing landscaping and waterfall. Featuring a custom awning and a beautiful pergola, there is also a exterior wall mount for your TV: Imagine movie night - while floating in your pool! Inside the home you will love the beautiful renovated kitchen featuring stainless steel appliances and induction cooktop. Imagine cozying up in your family room to the warmth of your wood burning fireplace! Then – retire to your opulent oversized primary bedroom suite – complete with superbly luxurious resort style ensuite featuring hydro therapy spa & a party-sized custom stand up shower. The spacious finished basement features a full bathroom and plenty of space! The home has many recent upgrades including: New rec room carpet (2019), Custom awning/pergola (2022), Upstairs windows (2022) and features a safe and secure WIRED security system (unlike wifi - it cannot be hacked), electrical panel (2019), engineered hardwood in dining room & family room (2019). Walking distance to Pioneer Park Shopping Ctr and your very own Tim Hortons! Hurry - act fast! (id:56221)
Royal LePage Wolle Realty
179 Taylor Avenue
Cambridge, Ontario
Welcome to 179 Taylor Avenue! This Beautiful brick 1368 sqft Bungalow is situated on a quiet dead end street. this spacious one owner home features walk outs from the kitchen and the lower level offering a treed view of the city owned greenspace. The main floor offers a large eat in kitchen, primary bedroom w/ 4pc ensuite, two more good sized bedrooms, living / dining room w/ cozy gas fireplace, large foyer and recess to the 2 car garage. In the lower a large rec room w/ gas stove, bonus room w/ kitchenette provides an opportunity for multi generational living. Book your viewing TODAY! (id:56221)
Royal LePage Crown Realty Services Inc. - Brokerage 2
50 Faith Street Unit# 8
Cambridge, Ontario
INTERNET INCLUDED. ONE PARKING SPACE INCLUDED. Location: Situated in Cambridge's newest community, this end unit offers a fresh and modern living environment in a convenient location. Unit Description: The unit features 1131 sq ft of finished living space with an open-concept main floor that has been nicely appointed. It includes high ceilings throughout, with 9-foot ceilings in the lower level where the two large bedrooms are located. Move-in Date: Prospective tenants have the option to move in on e or June 1st, 2024, providing flexibility for their planning. Parking: Each unit comes with one parking space included in the rent, ensuring convenience for tenants. Rent and Utilities: The monthly rent is $2345.00 plus utilities, along with the rental of a hot water heater and water softener for $45.99 plus HST. High-speed internet is also included in the rent, providing added convenience for tenants. Amenities: The unit comes nicely appointed with five new appliances included in the rent. This end unit offers a comfortable and contemporary living space with modern amenities and convenient access to high-speed internet. Its location in Cambridge's newest community adds to its appeal, making it an attractive option for prospective tenants seeking a well-appointed rental unit. (id:56221)
Kindred Homes Realty Inc.
22 Marilyn Drive Unit# 404
Guelph, Ontario
This wonderful 4th floor unit sits in a sought after building in Guelphs beautiful Riverside Park neighbourhood. The spacious 1330sqft floorplan includes a modern kitchen with stainless steel appliances, powder room, a spacious living room, formal dining, two generously sized bedrooms. The large primary bedroom has plenty of closet space in addition to a 2PC ensuite. The condo also includes a covered parking space in as well as a covered balcony which brings in plenty of natural light. All of this is located only a short walk from numerous amenities and Riverside Park, in a wonderful building with outstanding amenities (includes sauna, exercise room, library and party room). (id:56221)
Red Brick Real Estate Brokerage Ltd.
23 Rodgers Road
Guelph, Ontario
Welcome to 23 Rodgers Rd, a beautifully maintained gem offering over 1,700 square feet of finished living space, nestled in one of Guelph’s most desirable neighborhoods. This inviting home features an array of exceptional amenities and updates, ensuring comfort and style for your family. As you approach the house, you’ll immediately notice its outstanding curb appeal. The charming front porch and pristine landscaping welcome you home every day. The extra-long concrete driveway provides ample parking space for multiple vehicles, enhancing convenience for you and your guests. Step inside to find a newly updated kitchen that boasts modern finishes and live edge shelving, creating a blend of contemporary and rustic elegance. The kitchen flows seamlessly into the dining area, making it perfect for family meals and entertaining. Adjacent to the kitchen, a cozy addition with a gas fireplace adds warmth and ambiance, making it an ideal retreat for family gatherings. This home offers three spacious bedrooms and two full bathrooms, ensuring ample space and comfort for your family. The fully finished basement expands your living space further and includes potential for a fourth bedroom, perfect for guests, a home office, or a playroom. One of the standout features of this property is its premium location. Just steps away from Rickson Public School and Preservation Park, it’s perfect for families and nature enthusiasts alike. The beautifully landscaped backyard is fully fenced for privacy and safety, and includes a storage shed and a covered BBQ area, ideal for outdoor entertaining. Meticulously maintained, this home is ready for you to move in and enjoy. Don’t miss the opportunity to own this exceptional property in a prime location. Schedule your private viewing today and experience the perfect blend of comfort, style, and convenience that 23 Rodgers Rd has to offer. (id:56221)
M1 Real Estate Brokerage Ltd
99a Farley Road Unit# 301
Fergus, Ontario
Welcome Home To This Energy Efficient Luxury Condo That Utilizes Geothermal Heating & Cooling Technology. Southern Exposure Provides An Abundance Of Sunlight Throughout The Day! The Open Concept Floor Plan Welcomes You Into A Chefs Kitchen With Many Upgrades Including Stainless Appliances, Quartz Countertops, Ample Cupboard Space & Walk-In Pantry. 2 Spacious Bedrooms With Generous Closet Space & 2 Full Bathrooms With A Walk-In Glass Shower In Master En-suite. Enjoy Both Sunrise & Sunset From Your Balcony With Walk-Out From The Living/Dining Room. Pot Lights & Luxury Vinyl Plank Flooring Throughout. Full-Sized Laundry Room With Hanging Rack. Underground Parking & Storage Locker Included. Minutes to Parks, School, Hospital, Grand River, Great Trails, Shopping, Downtown Fergus & Elora! NOT An Assignment Sale! Property Is Registered & Has Been Assessed. Second Parking Is Available At Additional Cost. (id:56221)
RE/MAX Real Estate Centre Inc Brokerage
850 Binning Street W
Listowel, Ontario
This 1567 sqft custom built bungalow built in 2021 by PK Homes is still in new condition to this day!!! All brick and located on Listowel's west end just steps away from Westfield Elementary School, Steve Kerr Memorial Arena and Kin Park. Open and bright main level consists of huge great room, custom kitchen with eat-in island and room for your dining table as well, walk out to the patio from this area to enjoy the outdoors or splash in the hot tub. Primary bedroom is huge with walk-in closet and 4 piece ensuite attached, secondary bedroom also has 4 piece bath close for your guests. Downstairs you will find a 33ft x 20 ft rec room, the uses are endless down here with rough in for kitchenette or wet bar, excess lighting throughout this area and large basement windows included. Another bedroom, another full bath w/shower and massive room for storage completes the lower level. (id:56221)
Kempston & Werth Realty Ltd.
5-215 Glamis Road Unit# 5
Cambridge, Ontario
Great Opportunity! Updated townhome. Move in ready! Beautiful 3 plus 1 bedrooms, 4pc bath and 3pc bath with large walk in shower. One of only 3 units in the complex that has finished walkout basement to private fenced back yard, with laundry room. Kitchen has granite counters with area for coffee nook. Highly sought after complex, popular area quiet and impeccably maintained. 10 minutes to the 401 for commuters. Close to schools, parks, shopping, transportation. Ample visitor parking. Second parking spot available (id:56221)
RE/MAX Real Estate Centre Inc.
35 Pattandon Avenue
Kitchener, Ontario
Step into a space that's more than just a house; it's a home. This 3-bedroom, 1-bath cute home welcomes you in. As you enter you will see the lovely renovated kitchen is the heart of the home, where culinary creations and cherished memories await. Need a space for inspiration and productivity? The extra office or mud-room is a versatile haven for your work, or hobbies. Enjoy the bright living room and a 3rd bedroom currently used as a dining area as well on the main level. This home also comes with a partial finished basement that's ready to be used as a rec room or family room. The beautiful backyard beckons you to live your outdoor dreams, whether it's a tranquil garden or an entertainment oasis enjoy this summer outdoors. As a bonus, there's a detached garage which is now a workshop waiting for your passion projects to come to life. This is not just a property; it's a place where you can call it Home!! Book your private tour today. (id:56221)
Royal LePage Wolle Realty
935 Glasgow Street Unit# A
Kitchener, Ontario
This lovely unit offers a perfect blend of comfort, convenience, and contemporary living. As you step inside, you're greeted by a spacious living area filled with natural light, creating a warm and inviting atmosphere. The open-concept layout seamlessly connects the living room to the dining area and kitchen, ideal for entertaining guests or enjoying meals. The modern kitchen is equipped with sleek appliances, ample storage space, and stylish countertops, making meal preparation a delight. The large primary bedroom provides plenty of space for rest and relaxation. Plus, the generous closet ensures you’ll have ample storage for your wardrobe essentials. Finishing off the space you’ll find a large 4-piece bathroom and in-suite laundry! Outside, you'll find a private patio area, perfect for enjoying your morning coffee or soaking up the sun on lazy afternoons. Additionally, there's designated parking available, providing added convenience for residents. Located in a desirable neighborhood, this unit is just steps away from local amenities, including shops, restaurants, parks, and schools. Commuters will appreciate the easy access to public transportation and major highways, making travel a breeze. Don't miss out on the opportunity to make this wonderful unit your new home. Schedule a showing today and experience the best of Kitchener living at 935 Glasgow Street, Unit 40A. (id:56221)
Red And White Realty Inc.
935 Glasgow Street Unit# A
Kitchener, Ontario
This lovely unit offers a perfect blend of comfort, convenience, and contemporary living. As you step inside, you're greeted by a spacious living area filled with natural light, creating a warm and inviting atmosphere. The open-concept layout seamlessly connects the living room to the dining area and kitchen, ideal for entertaining guests or enjoying meals. The modern kitchen is equipped with sleek appliances, ample storage space, and stylish countertops, making meal preparation a delight. The large primary bedroom provides plenty of space for rest and relaxation. Plus, the generous closet ensures you’ll have ample storage for your wardrobe essentials. Finishing off the space you’ll find a large 4-piece bathroom and in-suite laundry! Outside, you'll find a private patio area, perfect for enjoying your morning coffee or soaking up the sun on lazy afternoons. Additionally, there's designated parking available, providing added convenience for residents. Located in a desirable neighborhood, this unit is just steps away from local amenities, including shops, restaurants, parks, and schools. Commuters will appreciate the easy access to public transportation and major highways, making travel a breeze. Don't miss out on the opportunity to make this wonderful unit your new home. Schedule a showing today and experience the best of Kitchener living at 935 Glasgow Street, Unit 40A. (id:56221)
Red And White Realty Inc.
6782 Leslie Lane, Conc. 5, R. R. #2 Lane
Hollen, Ontario
Welcome to Hollen, walking distance to Lake Conestogo. This small hamlet is a great example of a friendly community, where neighbors help neighbors. This beautiful four bedroom home offers; a large four car attached garage, basement entrance from the garage, main floor laundry, cathedral ceilings, ceiling fans, central vac, central air conditioning, very functional kitchen with a two level island, large living room that opens to a hug deck, exposed timber ceiling, deck that wraps around two sides of the house for breath taking sun sets, two large main floor bedrooms, partially finished basement with 9' ceilings, large open rec-room, wood stove, two more bedrooms, walk out and walk up. In floor heat in the basement, attached car garage and detached garage (25x23). Generator connection outside garage just in case. This one acre property will give your family many years of memories, contact your Realtor for you private introduction to this beautiful property. (id:56221)
Peak Realty Ltd.
1012 Road 10 Road W
Conestogo Lake, Ontario
Welcome to 1012 Road 10 W on Conestogo Lake! Prepare to be impressed by this well maintained furnished (except a few items) 4 season waterfront cottage. With 5 bedrooms & 1 bathoom, there is plenty of room for family & friends to spend summers on the lake. Pulling up you will find a large driveway w/ ample parking, a heated single car detached garage & large storage shed - perfect for all the water toys. Stepping inside, you will find a good sized updated kitchen w/ tile backsplash, stainless steel appliances (2020) & a large island w/ lots of storage. Off the kitchen is a bdrm w/ sliders to the new deck (2024). The living rm is spacious w/ plenty of seating, luxury vinyl (which is found throughout most of the cottage) & large windows giving you the perfect view of the lake. There are 2 more bdrms off the living rm & a 5 pc bath. Heading to the back of the cottage, there are 2 more great sized bdrms & an amazing sunroom! The windows in the sunroom (2019) span all 3 sides giving you incredible views of the water & the amazing property. This is the perfect place for your morning coffee or to relax at the end of the day & watch the beautiful sunsets. From the sunroom you can access the large deck which has a glass railing so no view is obstructed. There is also a gas bbq hookup & a generator (2019) - a feature that offers great peace of mind. The lot is large w/ lots of room for lawn games, camping & enjoying the outdoors. The property also has an above ground pool, swing set, sandbox, & large firepit. Conestogo Lake is conveniently located close to Drayton, Listowel, Dorking & Elmira which have restaurants, grocery stores & shops. The lake has a campground, sailing club, snowmobile club, walking trails & the water is perfect for boating, waterskiing, canoeing, sailing, swimming & more. With nothing to do but unpack your bags, this is the perfect peaceful escape that you won't want to leave, & with so much to do, the whole family will be entertained all summer long. (id:56221)
Royal LePage Wolle Realty
6 Upper Mercer Street Unit# A2
Kitchener, Ontario
Welcome to beautiful 6 Upper Mercer Street Unit A2! Original owner occupied! If you are a first time home buyer, looking to downsize or an investor this home is a perfect fit for you. This two story home boasts just over 1800 square feet of living space and is compete inside and out and ready for its new buyers! This super clean home offers an open concept carpet free main floor which includes kitchen with dinette area, open to a quaint living room, long foyer, and powder room. The second floor includes three bedrooms and two three piece bathrooms. You will love your primary bedroom with ensuite and large windows. The fully finished basement includes a perfect size carpet free seating area, with laundry and room for storage. The outside of the home is landscaped with two parking spaces. You will enjoy entertaining family and friends on your wood deck with no neighbors behind you. Low maintenance fees! which include landscaping and snow removal. This home is located in one Kitchener's most well known family and friendly neighborhoods. You are literally within walking distance of great schools, shopping, major highways and beautiful trails. Do not miss your chance to make this unit your next home! (id:56221)
RE/MAX Twin City Realty Inc.
51 Sparrow Avenue Unit# 57
Cambridge, Ontario
Welcome to 51 Sparrow Ave Unit 57, a charming and spacious townhome nestled in the heart of Cambridge! Boasting a total of 1386.40 sq ft, this delightful property offers a seamless blend of comfort and functionality. The main floor invites you in with a sleek kitchen, elegant dining area, and a cozy living room – perfect for entertaining friends and family. Convenience is key with a handy 2pc bath and utility room, making daily chores a breeze. As you ascend to the second floor, you'll find a luxurious 3pc ensuite, a pristine 4pc bath, and three generously sized bedrooms, including a tranquil primary suite. Located in a desirable neighbourhood, this home also features a garage for added storage and parking. Don't miss the opportunity to make this fabulous property your forever home! (id:56221)
Exp Realty
776 Laurelwood Drive Unit# 405
Waterloo, Ontario
Here is your opportunity to own a one-bedroom unit in this exceptional building! This unit is in pristine condition and boasts an open-concept kitchen and living room with a large private balcony, The kitchen has a center island, granite countertops, and stainless steel appliances. The spacious master bedroom features a walk-in closet. The unit includes TWO parking spots! One underground spot and an additional outdoor spot. Theres a games room/party room and a theatre. Don't miss your chance for carefree living! (id:56221)
Red And White Realty Inc.
94 Captain Mccallum Drive
New Hamburg, Ontario
Open House Sat May 11 2-4pm. Exceptionally well maintained and updated home with NO REAR NEIGHBOURS on a family friendly street in New Hamburg. This open concept nearly 2,000 sq ft home has undergone a $70,000 update in the past year including new concrete driveway and a completely renovated main floor with luxury vinyl plank flooring, modern white, soft close kitchen cabinets, quartz countertops & RO System, while the living room has an updated shiplap gas fireplace surround. Off the dinette is a walkout to the raised deck overlooking the large, fenced backyard with shed. Upstairs includes a spacious primary bedroom with an ensuite bath and walk in closet, 2 additional bedrooms (1 currently being used as a family room) a full main bath and 2nd floor laundry for convenience. The basement is fully finished with a rec room area and space for a home office or bar area. Great location to all amenities, parks, schools and ease of access to hwy 8 and just 10 minutes to Sunrise Centre. Move in and put your feet up! (id:56221)
RE/MAX Twin City Realty Inc.
21 Elizabeth Street
Port Burwell, Ontario
Looking for an AFFORDABLE family cottage/home or a savvy investment property? Look no further, as this charming 2 bedroom + loft cottage near the shores of Lake Erie, may be just what you are looking for! Offering a warm and inviting atmosphere, this cozy retreat is not only a delightful family vacation spot, but also a lucrative investment property, with a successful track record on Airbnb. Enjoy year round living in this four season home, with open concept living/dining room, featuring a gas fireplace to curl up in front of, on those chilly fall evenings. The kids will love their own private hideaway in the snug loft, converted to a third bedroom and accessible by ladder. Situated on a spacious fully fenced lot, with plenty of room for summertime BBQ's, family gatherings and endless fun for the kids. After a long day at the beach, enjoy your summer nights in privacy on the wrap around deck or in the hot tub! This property offers ample parking space, with a double wide driveway that can accommodate 4-6 cars, including enough room for a boat. It's a short 13 minute walk to the clean, sandy beach and warm waters of Lake Erie and a 5 minute drive to the Provincial Park, where you'll find the most beautiful 2.5 km of sandy shores, including an amazing dog beach and pet exercise area for your four legged friend. Referred to as the Jewel of Erie's North Shore, with its marine museum, historic submarine & lighthouse, 2 marinas, & a Blue Flag designated main beach, Port Burwell really is a gem. Ideal for those seeking a relaxing year round getaway or an income-generating opportunity, in a tranquil lakeside village. Don't miss out, schedule your private showing today! (id:56221)
RE/MAX Real Estate Centre Inc.
235 Chapel Hill Drive Unit# 18
Kitchener, Ontario
Welcome to 235 CHAPEL HILL DRIVE Unit #18, Kitchener! Only 2 year's old 2 bedroom and 1 bathroom beautiful condo townhome located in sought after Doon South! Modern design open concept layout presenting an unmissable opportunity for both first-time home buyers and savvy investors. Bright spacious living area with laminated floor. The gourmet kitchen features stainless steel appliances, granite counters tops and elegant cabinetry. Two ample sized bedrooms, 4piece bathroom and convenient in-suite laundry facilities. Low condo fees and it comes with an owned parking space. This home is simply stunning and move-in ready. Just a few minutes from Hwy 401, parks, nature walks, shopping, schools, transit and more, this is a must-see property. Call today to book private showing! (id:56221)
Century 21 Right Time Real Estate Inc.
29 Bridlewood Drive
Guelph, Ontario
Unmatched Curb Appeal in the Woodland Glen area, this picturesque 4 bedroom home built by a renowned custom builder, has room for the entire family and more with 4151sqft finished living space. Prestigious curb lined 66ft W lot is professionally landscaped. Double front doors, situated on a wide covered front porch, overlooks this family friendly neighbourhood. Oversized Foyer, note the Vaulted Ceilings, Wide Staircasing to the 2nd floor amazing Centre Hall Plan! Spacious main floor Family Room, Woodburning Fireplace, and Wood Beamed Ceiling, patio doors to expansive deck. Large Bay windows in living room adjacent to the large Dining room for family gatherings entertaining for the holidays? Eat in kitchen with Granite Countertops, built in appliances, including new Wall Oven and Cooktop, walk out garden door to three tiered Deck. Looking out from the kitchen is a private Fenced Yard, featuring an adorable Potters Shed which easily converts to a child’s Playhouse. Primary second floor bedroom features 5pc ensuite, 2 additional large bedrooms, one 4pce bathroom with skylight for the kids and a 4th bedroom/Bonus room over 320sqft with a large walk-in closet. Main floor 1/2 bath, Laundry Room, and walkout to 2 1/2 Car Garage with Newly Epoxy floors, two windows, Work Bench and opens to a Hardscaped Patio and fenced back yard. The Basement is finished with a large Family Room and Wet Bar, wood burning floor to ceiling brick Fireplace, 4 pce bathroom and Cold room. The unfinish area in the basement offers many ideas, including the possibility of further development. Minutes to the Hanlon expressway, 401, U of G and 1 minute walk to Woodlawn glen park. AAA location, the home has many impeccable finishes Newer hard wood floors. Wood trim and doors, Shopping, Parks, YMCA, local cuisine are minutes away. Try your offer today!!! Available for immediate possession!! Call for your private showing. (id:56221)
Keller Williams Home Group Realty
24 Ramore Street
Cambridge, Ontario
We are thrilled to present to the market 24 Ramore St in Cambridge. This spacious 2 bedroom + partially finished den, yellow brick century home is a balance of classic and modern design, with a thoughtful, elegant, and masterful complete renovation, inside and out. The details have been thought out for you, from the built-in bookcases, Barzotti Kitchen with Frigidaire Professional appliances, hand-laid stone, engineered hardwood throughout, furnace (2023), A/C (2022), Roof (2022), live wood peninsula and shelving, on trend epoxy finished basement floors and more. The property offers a double lot, allowing for stunning perennial gardens, surrounded by stone masonry with stone pulled from local farms and corbels from the historic Old Post Office in downtown Galt. Entertain family and friends in the tiered lot, relaxing by the water fountain, or dining in the private gated alfresco kitchen. The single garage is finished, 22'7' x 12'6, heated, and insulated with 60-amp service and plenty of storage space, ready for any hobbyist. Location is ideal as you are minutes from the 'Gaslight District,' Hamilton Family Theatre, the Grand River, Conestoga College, the 401, and Downtown Galt. This house is a must-see. Take this opportunity to visit this property, book a showing, or pop by the open house. (id:56221)
RE/MAX Real Estate Centre Inc Brokerage
114 Ironhorse Drive
Breslau, Ontario
Welcome to 114 Ironhorse Dr. Thomasfield Homes The McDonald floorplan, in beautiful community of Breslau! Ready to move in this Summer to this stunning community, this spacious 4 bedroom home has soaring ceilings with big bright windows flooding light into the living spaces. With many upgrades through out including electrical, plumbing, quartz counter tops, brand new stainless steal appliances and more. This home offers a lot of room to grow all in this new community in Breslau. Book a private showing! (id:56221)
RE/MAX Real Estate Centre Inc Brokerage
297 Northumberland Street
Ayr, Ontario
Introducing 297 Northumberland Street in the village of Ayr. This charming brick bungalow sits on a generous 0.683-acre lot, offering a delightful blend of comfort, space, and endless possibilities for creating cherished memories. Step inside to discover a spacious layout featuring 3 large bedrooms, ensuring ample room for every family member to relax and rejuvenate. A generously sized kitchen and separate dining room provide the perfect setting for hosting gatherings. Enjoy each season in the sunroom, where you can soak in the summer sunshine or cozy up by the fireplace during the winter months. Convenience is key with main floor laundry, making everyday chores a breeze. With a double car garage and plenty of parking, there's ample space for all your vehicles and more. Two sheds offer additional storage for outdoor equipment and recreational gear, while the sprawling yard has opportunities for outdoor fun, gardening, and entertaining. Here's your chance to become part of the vibrant community of Ayr and to make this your home! Call today to book an appointment! (id:56221)
Davenport Realty Brokerage (Branch)
139 Sunpoint Crescent
Waterloo, Ontario
Welcome home! This beautiful family home is located in a desirable neighborhood close to schools, parks, shopping and all the amenities. The home features 1700 sq.ft. with a finished basement, 3 bedrooms, 2.5 baths all on a large pie shaped lot. The main floor is warm and inviting with a spacious family room, dining room, two piece powder room, main floor laundry and updated eat-in kitchen. The kitchen is complete with stainless steel appliances, tiled backsplash, granite counter tops and plenty of cabinet storage. The breakfast area leads out to the large private and fully fenced lot complete with two decks, play center, landscaping lot with no backyard neighbors. The second floor boast a large spacious primary bedroom with walk-in closet, two more bedrooms and a 4 piece main bath. Make the basement your relaxing area with a spacious rec room for entertaining, separate office or gym area and 3 piece bathroom. Plenty of storage found on this level as well. The home has been well maintained and upgraded. Kitchen reno 2015, furnace 2013, a/c 2013, water softener 2020, flooring 2022, carpets 2021, lower deck 2021, windows 2021, aggregate driveway 2016. (id:56221)
RE/MAX Solid Gold Realty (Ii) Ltd.
202 Shadywood Crescent
Point Clark, Ontario
Welcome to 202 Shadywood Crescent Point Clark. Its as great as its address sounds. Whether you are looking for a retirement home or a family home, this little gem just off the shores of Lake Huron will fit the bill. This large property (75’x200’) is situated on a well treed street within walking distance of the main beach in Point Clark. The home features 3 bedrooms and 1.5 baths and hardwood floors throughout and the main living area is complimented by a wood fireplace and vaulted ceiling. There is huge deck and Hot Tub out back for those evening pleasures. For your toys, we have a 24’x24’ detached garage. If gardening and landscaping is your thing, you will appreciate the extra space offered by this property complete with pond and privacy. Point Clark is a growing community and along with the beach, offers a recreation center featuring pickleball and tennis and a dog park. Shopping, dining and hospitals are just a short drive to Kincardine. The area has a good rental industry so whatever your needs, this bears a look. Call your agent today to arrange a private showing. (id:56221)
Exp Realty
508 Doonwoods Crescent
Kitchener, Ontario
Welcome to 508 DOONWOODS Crescent, a captivating and meticulously upgraded former Ridgeview's Spec Home nestled in the heart of the esteemed Urban Woods community in Doon South, Kitchener. Boasting modern elegance and virtually brand-new allure, this residence offers a move-in ready haven in one of the area's finest neighborhoods. The exterior exudes curb appeal with a double concrete driveway, garage, and a striking blend of brick and stone accents. With over 2,500 sq feet of fully finished living space, this home encompasses 4 bedrooms and 3.5 bathrooms. The two-tone kitchen, featuring an oversized island with a custom-built rangehood, is a visual masterpiece. High-end finishes extend to the dining room, adorned with built-in benches, and large windows flood the space with natural light. The covered patio provides a perfect spot to embrace every Canadian season. Main floor amenities include laundry and a mudroom. Upstairs, three generously sized bedrooms lead to the primary suite, characterized by expansive windows, vaulted ceilings, a walk-in closet, and a spa-like ensuite. The nine-foot ceilings seamlessly transition to the finished basement, offering a versatile space with a rec room, office, and a potential 4th bedroom or playroom. This residence invites you to experience its charm firsthand—book your appointment and make an offer to make this stunning property your new home. (id:56221)
Exp Realty
475 Victoria Avenue S
Listowel, Ontario
Welcome to 475 Victoria Avenue S in Listowel, where charm meets comfort in this meticulously cared-for two-storey home boasting three bedrooms and three bathrooms. Nestled in a serene, established neighborhood and overlooking Boyne Park, this residence exudes curb appeal with its manicured landscaping, inviting front porch, and a backyard oasis complete with a garden, shed, fully fenced yard, and direct gate access to the park. Entering the main floor, you'll be greeted by a spacious foyer leading to a cozy living room flowing seamlessly into the dining area, followed by an inviting eat-in kitchen and a sunlit family room featuring an electric fireplace – perfect for those chilly evenings. Step outside through the exterior door and envision your future deck, ideal for entertaining or simply soaking in the tranquility of the surroundings. The upper level is home to a serene primary bedroom and two additional bedrooms, while the basement boasts versatility with a rec room, dinette, kitchen, pantry, laundry/utility room, and a convenient 2-piece bathroom. With a double-wide concrete driveway offering ample parking and a two-car garage with outside entry, this home effortlessly combines functionality with style. Don't miss your chance – schedule your showing today and make 475 Victoria Avenue S your forever haven! (id:56221)
Exp Realty
423 Shadow Wood Crescent
Waterloo, Ontario
This charming freehold end unit is nestled in the heart of Waterloo, just a stone's throw away from serene parks and top-notch schools, 423 Shadow Wood Crescent presents a perfect blend of comfort and convenience. Boasting a main level featuring a sleek kitchen, inviting dining area, and spacious living room, ideal for hosting gatherings or unwinding after a busy day. With the added convenience of a 2-piece bathroom on the main floor, daily routines become effortlessly streamlined. Ascend to the second level to discover a luxurious 5-piece bathroom, alongside two bright and airy bedrooms complemented by a serene primary bedroom retreat. Say goodbye to laundry day woes with the added convenience of second-level laundry facilities. Offering both functionality and flair, this property embodies the essence of modern living with a touch of suburban charm. (id:56221)
Exp Realty
24 Morrison Road Unit# F5
Kitchener, Ontario
Presenting Unit F5- 24 Morrison Road, East Kitchener. Our 10 reasons to live here: 1. Modern red brick end unit, stacked townhouse with open concept living room & a kitchen with a breakfast bar, an upper covered balcony to sit and enjoy, great view of nature facing the Grand River Trails. 2. Two spacious bedrooms on second floor, a lower spacious family room with a walkout that can be used as 3rd bdrm, adjacent to 2piece bathroom. 3. Contemporary finishes, stainless steel appliances, upper floor in-suite laundry, air conditioning & water softener 4. Two exclusive parking spots (uncommon in the complex) 5. No maintenance, Low Condo fees, a lot of natural light. 6. 2min Access to the 401 & Hwys 7,8. 7. Close to Chicopee Ski Hill, Grand River canoe/ kayak launching area, golf, shopping e.t.c. 8. Convenience of public transport - on bus route, near LRT access on Fairway Rd, Downtown/Uptown 9. Easy commute to regional universities & college campuses. 10. Short distance to movie theaters, the city's best restaurants, grocery stores and coffee houses. OPEN HOUSE Saturday and Sunday 2-4pm. (id:56221)
Keller Williams Innovation Realty
No Favourites Found

