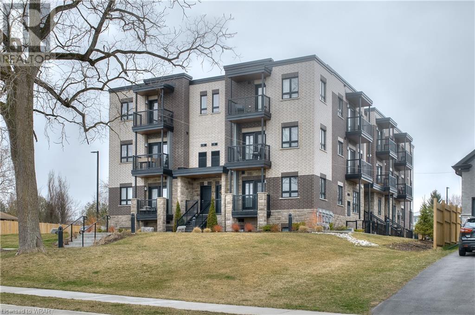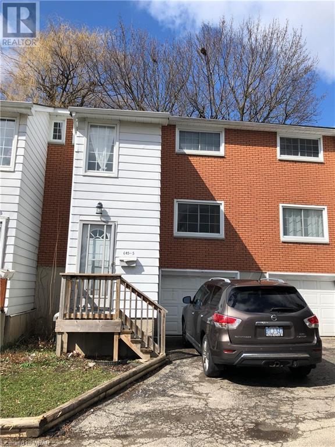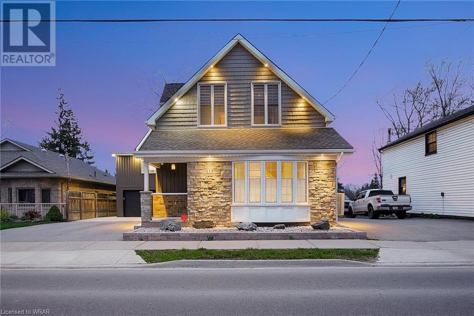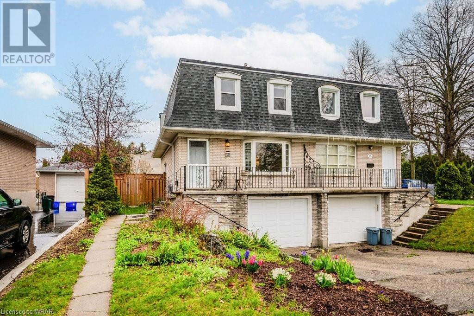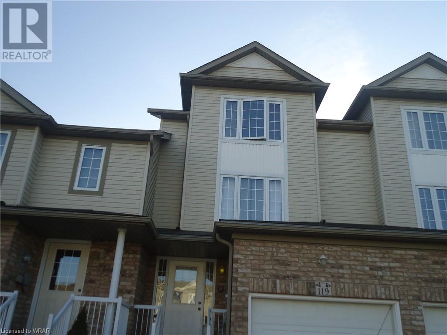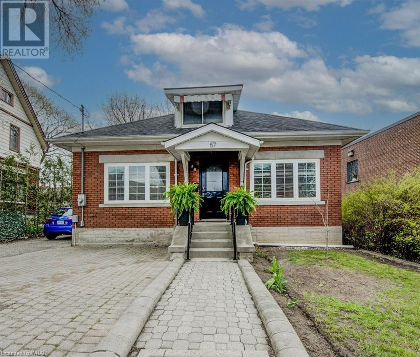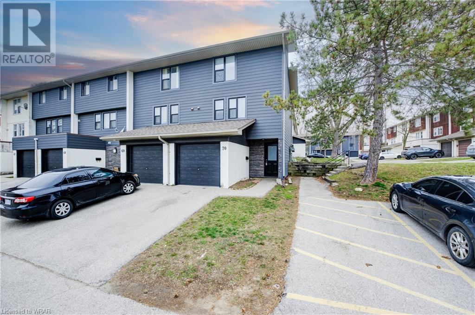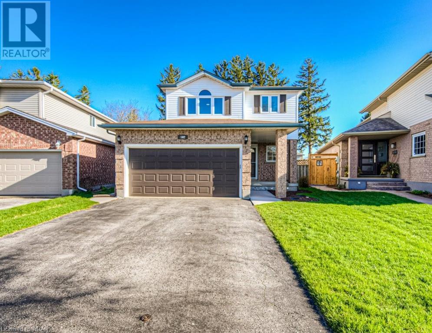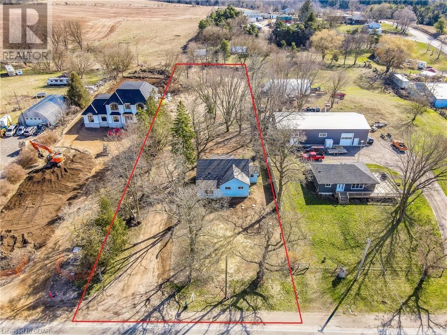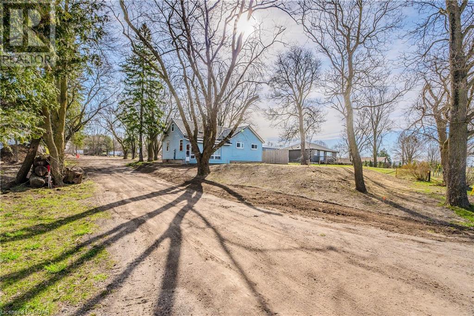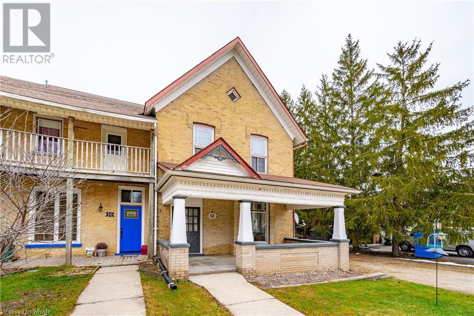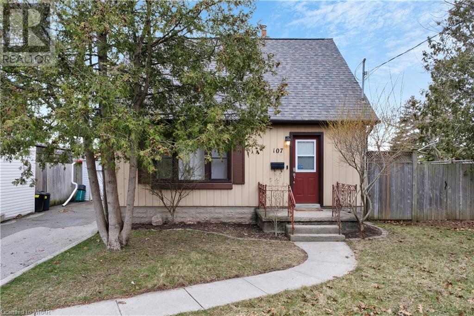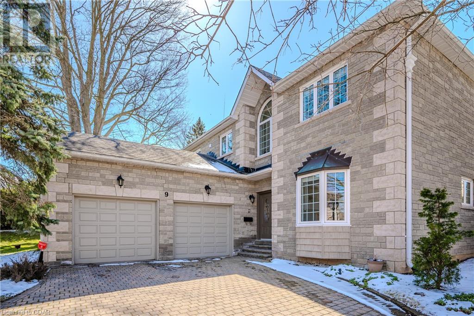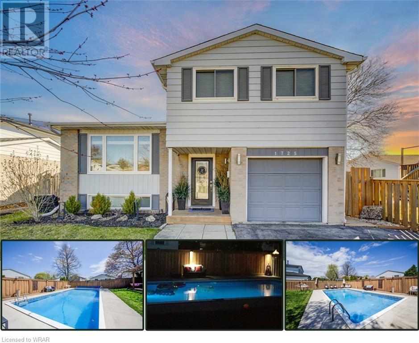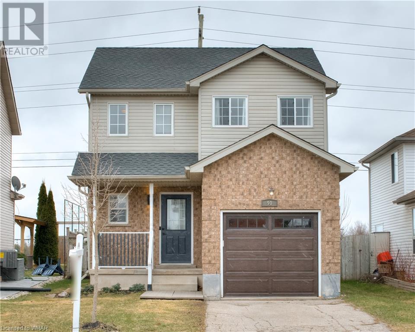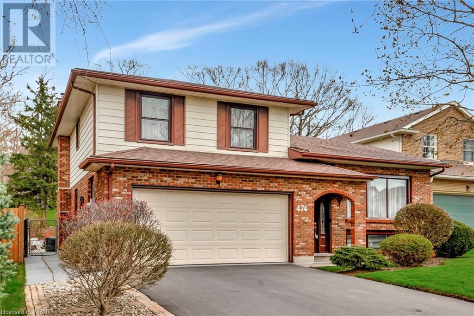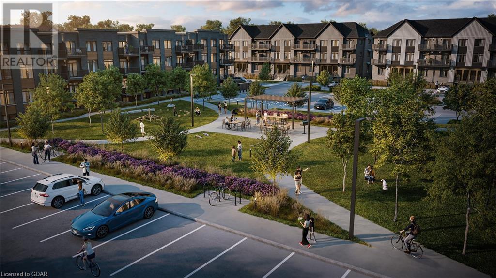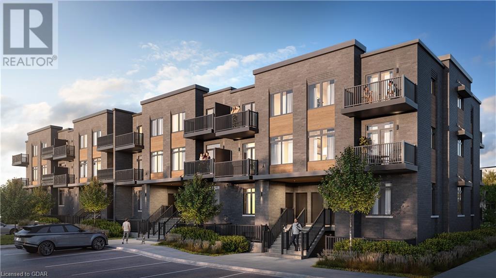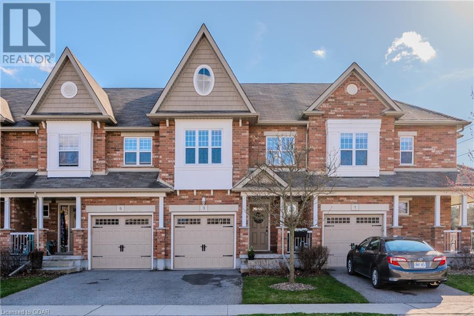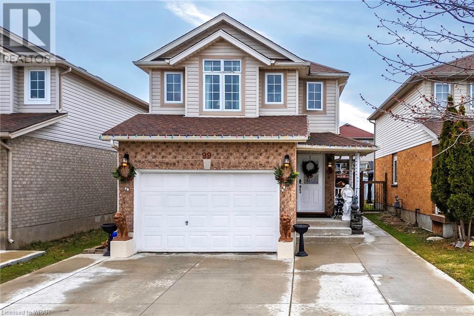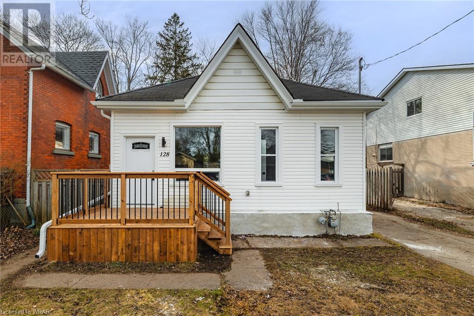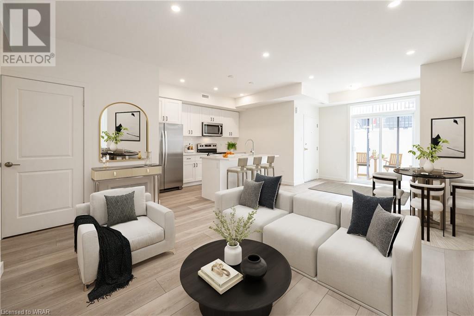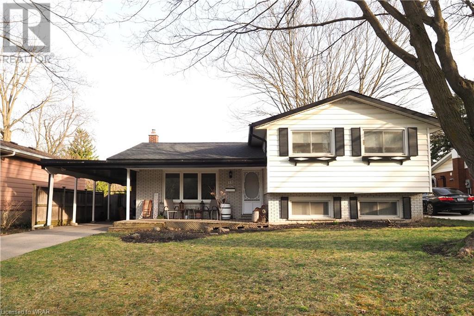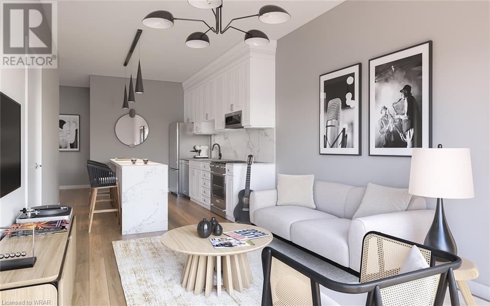LOADING
408 Guelph Avenue Unit# 4
Cambridge, Ontario
Welcome to impressive Unit 4 at 408 Guelph Ave, nestled in the scenic Mill House complex in the highly sought-after Hespeler area! This exceptional and spotless 3-bedroom, 2-bathroom condo is bright, with low condo fees, and offers contemporary and luxurious living spaces. It's accentuated by stunning design and premium modern finishes that you're sure to adore. A notable perk includes two dedicated parking spaces assigned to the unit! As you step inside, you'll be captivated by the main living area, adorned with elegant luxury vinyl plank flooring, oversized windows, a spacious living room, and a standout gourmet kitchen. The kitchen boasts custom cabinetry with soft-close doors, a chic ceramic backsplash, exquisite quartz countertops, a large island complete with a breakfast bar, state-of-the-art appliances, and ample pot lighting. Additionally, the main floor provides the convenience of a laundry area and a large storage room adjacent to the kitchen. Further down the hall, you'll find a 4-piece bathroom with quartz countertops and three sizable bedrooms. The master bedroom, in particular, impresses with its spacious full ensuite bathroom. This exceptional condo is ideally located near trails, beautiful parks, and offers easy access to highways/401, making it a dream for commuters. Just down the street from St. Gabriel CES & Silverheights Public School, and minutes away from the shopping and dining options on Queen St W & Hespeler Rd, this condo is perfect for young professionals and families alike. (id:56221)
Chestnut Park Realty Southwestern Ontario Ltd.
645 Albert Street Unit# 5
Waterloo, Ontario
A three bedroom townhome is waiting for you to renovate to your specifications. It features an extra long living room and dining area over looking the patio. Enjoy summer evenings in the backyard while you barbeque on the patio. This townhome is complete with an oversized one car garage. Transit is available at the end of the laneway on Albert St. Close to universities and shopping. (id:56221)
Peak Realty Ltd.
115 Northumberland Street
North Dumfries, Ontario
OPEN HOUSE this Saturday & Sunday 10am - Noon both days! Detached Garage // Detached In-Law Suite/ Huge Lot // Two Driveways, one on each side! Nestled on a spacious 64'x130' lot, this impressive 1,700 square foot property boasts a total of 4 bedrooms and 3 bathrooms, including a fully equipped 501 square foot in-law suite. The main house has 3 bedrooms and 2 bathrooms, while the in-law suite, located above the garage, features 1 bedroom, a 3-piece bathroom, and a generously sized living area. The home's exterior provides ample parking with a large driveway on either side and an extra-large double car garage, accommodating up to 10 vehicles. Inside, you'll find no carpet—only elegant hardwood flooring throughout, complemented by in-floor radiant heating, on-demand hot water, and separate climate control for each floor. A central vacuum system rough-in and smart light switches throughout the home add to the convenience and modern appeal. The kitchen has been beautifully updated with marble countertops, sleek stainless-steel appliances, and a spacious pantry. Audio enthusiasts will appreciate the built-in speakers controlled via a Sonos system, an integrated entertainment unit, and a home theater setup in the living room, anchored by a striking gas fireplace. Outdoor living is just as luxurious, featuring a vast 1,200 square foot deck with dual seating areas within a fully fenced yard, complete with outdoor speakers near the firepit. Essential updates include a new boiler, water softener, and reverse osmosis system—all updated in 2021—plus security cameras for added peace of mind. Situated just 6 minutes from the 401, this home offers easy access to schools and shopping, placing convenience at your doorstep. Discover the unique blend of comfort, style, and functionality at 115 Northumberland Street. (id:56221)
Revel Realty Inc.
14 Baird Avenue
Kitchener, Ontario
Welcome to 14 Baird Ave. - a beautifully maintained 3-bedroom, 2 bathroom home with almost 2,000 square feet of living space. This property has all the features a discerning buyer would be looking for in todays market, including a modern and spacious open concept kitchen, bright and airy living room with large windows that flood the space with natural light, a large primary suite with custom closets, and a four-piece bathroom featuring a soaking tub and separate shower. The newly renovated rec room provides additional space and a separate entrance from the garage. Step out onto a beautifully landscaped backyard with a tiered deck and mature trees, ideal for entertaining or relaxing. Book your private viewing today! (id:56221)
Royal LePage Wolle Realty
119 Donnenwerth Drive
Kitchener, Ontario
Excellent Location! Gorgeous multi-level townhouse including basement, backyard and attached garage available for rent starting May 1. Close to many amenities like the Sunrise Plaza, easy access to the highway, grocery shopping, schools, public transit etc. Open concept kitchen/dining area with a door leading to the outdoor deck. Spacious, bright living room and 3 bedrooms on the upper levels. All utilities to be paid by tenants including water heater. Don't miss out on this opportunity as it won't last long! (id:56221)
Zolo Realty
57 Glasgow Street
Kitchener, Ontario
A charming brick duplex awaits, featuring a total of 3 bedrooms and 2 baths in the upper unit, along with an additional 1 bedroom and 1 bathroom below. On the main floor, discover the comfort of 2 bedrooms, a spacious 4-piece bathroom, as well as a beautiful living and dining room area. The kitchen opens onto a spacious deck overlooking the expansive fenced yard. Upstairs, a loft bedroom adorned with hardwood floors and a convenient 2-piece ensuite awaits. For added convenience, a separate entrance leads to the fully finished second unit, offering 1 bedroom and a 3-piece bath. Recent upgrades, including a new furnace and roof installed in 2022, ensure peace of mind. With ample parking space for 4 cars in the driveway, convenience reigns supreme. Enjoy the proximity to Uptown Waterloo, Downtown Kitchener, the hospital, and Sun Life, all within walking distance. This property is zoned as part of the newly approved 'Growing Together' plan (zoning SGA-3), aligning with Kitchener’s efforts to increase density in the core. This new zoning is a green light for development opportunities on this property. There's ample space for an auxiliary dwelling unit at the rear or, a residential/commercial midrise in midtown - with no parking restrictions. (id:56221)
Chestnut Park Realty Southwestern Ontario Ltd.
135 Chalmers Street S Unit# 70
Cambridge, Ontario
Sparkling, bright and clean VACANT unit! Care free, Fully renovated 2 bedroom, 1 bath property in the respected Cambridge Community. Recently Remodeled unit, in a private residential complex, with plenty of natural light throughout both floors. All new laminate flooring throughout- carpet free! Spacious new kitchen has a great deal of upgrades including soft close cabinets, back splash. 3 Quality kitchen appliances include Fridge, Stove and dishwasher. Spacious living and dining areas, great for everyday life and for entertaining family and friends. Walk out sliders to your private and fenced patio area to rest and relax! Each bedroom has ample space, newer paint. This unit has been tastefully designed and it is apparent in every room. List of additional improvements include all newer windows, patio slider door, front door with side light, all exterior Novik brick siding. Central air, water softener, Newer washer, dryer included! Enjoy the benefits of a garage with man door to the interior and private parking space for 2 cars. Low condo fees! Close to all amenities, public transportation and walking trails. (id:56221)
RE/MAX Twin City Realty Inc.
102 Queen Charlotte Crescent
Kitchener, Ontario
FIRM OFFER ACCEPTED AND AWAITING DEPOSIT. MOVE IN AND ENJOY this beautifully maintained home. One of the many big selling features of this property is it’s pie shaped lot large enough for a pool, quiet crescent, HUGE composite deck, pretty landscaping, double wide driveway, lots of street parking, mature trees giving privacy, garage access to side yard, gas bbq line, and more. The home is finished top to bottom and boasts vaulted ceilings in the living room, updated kitchen with granite counters and an island, king sized principal bedroom with ensuite bathroom, newly updated basement with linear fireplace and a bar fully equipped with a keg fridge! Windows 2018. Full list of upgrades and features listed on the property brochure. Walk to trails, Sunrise Shopping Plaza, parks, restaurants, schools, and highway access is just 5 minutes away. Truly a great home. (id:56221)
RE/MAX Twin City Realty Inc.
4753 B Wellington 32 Road
Guelph, Ontario
A QUIET COUNTRY RETREAT. Looking for land outside the city where you can build your own home and build a workshop or hobby room? This 1-acre lot might be perfect for you. (current house has been taken to the studs) There’s also lots of space for a swimming pool, garage, and gardens, plus land for a workshop, studio, or storage for antiques, cars, or furniture—whatever you want to create for your ideal home and play-space. Nestled in Puslinch Township, you’re halfway between Guelph and Cambridge, so you’re a short drive to Guelph’s west-end shops and recreation (Costco, Zehrs, West End Rec. Centre, Public Library), or in the other direction, you’re minutes from Hwy. #401 and all the shops and amenities in Cambridge. It’s a peaceful country escape but close to the necessities of the city. Visit this property now and imagine the possibilities. (id:56221)
Keller Williams Home Group Realty
4753 B Wellington 32 Road Road
Guelph, Ontario
A QUIET COUNTRY RETREAT. Looking for land outside the city where you can customize your own home and build a workshop or hobby room? This 1-acre lot might be perfect for you. There’s already a solid 1200 sq. ft. house with 3 bedrooms (including an enormous second-floor bedroom) and 1 bathroom. It’s all been stripped to the studs for your custom renovation and design needs. There’s also lots of space for a swimming pool, garage, and gardens, plus land for a workshop, studio, or storage for antiques, cars, or furniture—whatever you want to create for your ideal home and play-space. Nestled in Puslinch Township, you’re halfway between Guelph and Cambridge, so you’re a short drive to Guelph’s west-end shops and recreation (Costco, Zehrs, West End Rec. Centre, Public Library), or in the other direction, you’re minutes from Hwy. #401 and all the shops and amenities in Cambridge. It’s a peaceful country escape but close to the necessities of the city. Visit this property now and imagine the possibilities. (id:56221)
Keller Williams Home Group Realty
52 Main Street E
Drayton, Ontario
Welcome to 52 Main St E, in the lovely, quaint town of Drayton. If you're looking for that small town, character home, you have come to the right place! Large lot to enjoy all year round hobbies, a large front porch and ample driveway space! A large entryway greets you into a spacious main floor. High ceilings, stain glass windows and lovely wood accents throughout the home bring out its character! The main floor features a 2pc bath, dining, living, kitchen, family room and storage space! Great for a growing family. On the second level you'll find 3 spacious bedrooms and a 4pc bath. All bedrooms & bathroom have had new flooring installed. Finally, enjoy the large backyard with a great-sized deck in the warmer months, perfect for entertaining! Book your showing today! (id:56221)
Keller Williams Innovation Realty
107 Rutherford Drive
Kitchener, Ontario
Welcome to your charming abode, where modern updates meet cozy comfort in this delightful storey-and-a-half home, complete with a fully fenced backyard. Boasting 2 bedrooms and 2 bathrooms, with the added bonus of a spacious rec room in the fully finished basement, which could easily double as a third bedroom. The bright and airy kitchen, updated with sleek finishes, features an inviting island overlooking the family room, perfect for gatherings and everyday living. Step outside to discover a convenient shed equipped with a roll up door, ideal for storing garden tools, recreational equipment and more. Situated for utmost convenience, this property offers easy access to all amenities and major highways, including highways 7/8 and 401. Welcome Home to comfort and convenience! (id:56221)
Royal LePage Wolle Realty
25 Manor Park Crescent Unit# 9
Guelph, Ontario
When was the last time you bought something that exceeded your expectations? Manor Park is monument to that time gone by. Where craftsmanship and artistry came first, and thought to the cost came second. Established in 1857, this property has been renowned for its heritage & limestone architecture which has since become synonymous with the City of Guelph. The esteemed collection of stone residences that now surround the original manor exemplify the same refined aesthetic; with immaculate stone exteriors, opulent interiors and manicured lawns and gardens fit for a magazine. Indulge in peak condominium living- where the stone facade, grounds & amenities are all meticulously cared for while your time is reserved for trail walks to downtown, a workout on the private tennis court, or simply basking in serenity on your rear deck. At nearly 2,600 sq. feet of space, forget everything you've heard about condo living- 3 bedrooms, 4 bathrooms, 3 fireplaces, 2 living rooms, a fabulous remodeled kitchen, upstairs laundry and more. But of course, as a condominium, your roof, windows, driveway, snow, gardening, landscaping & more are all included in one monthly fee- granting you peace of mind & the carefree lifestyle you're after. Whether the goal is to travel, downsize or just simplify life, it’s time you etched your name into Manor Park's storied history and began your very own chapter as one of the few who've been fortunate enough to call it home. (id:56221)
Planet Realty Inc
1725 Briarwood Drive W
Cambridge, Ontario
POOL and backyard OASIS! On top of a contemporary and updated entertainers paradise of a home! Custom lighting at front, side and back yard of property. Pool with many different lighting settings creates an ambiance and backdrop like no other. Interior features: open concept living areas, gas hook-up on deck for BBQ, newly renovated bathrooms with custom niches & soaker tub, new back fence & deck, concrete around pool freshly resurfaced, brand new custom entertainment unit in family room with 100” Napoleon electric fireplace with multiple lighting settings, 2 x retracting screens for sun protection and privacy on back deck. Pool will be professionally opened on April 17 and all equipment was replaced in the last 3 years. Walking distance to restaurants, mall, groceries, and walking trails. Easy access to the 401. Quiet and safe neighbourhood with incredible and loving neighbours. Come and see for yourself why this should be the next place you call home! (id:56221)
RE/MAX Twin City Realty Inc.
90 Milligan Street
Fergus, Ontario
Welcome to 90 Milligan Street, a charming retreat nestled in Fergus. Boasting a prime location with easy access to Highway 6 and a plethora of amenities, this carpet-free home offers a seamless blend of comfort, convenience, and tranquility. Step into the spacious living room, flooded with natural light from the large window, creating a welcoming ambiance for relaxing or entertaining. The kitchen features stylish wooden cabinetry, new island and quartz countertop with backsplash (2022) and stainless steel appliances, providing both functionality and aesthetic appeal for culinary enthusiasts. Adjacent to the kitchen, the dining area offers convenience and charm with glass sliding doors that open onto the back deck, perfect for al fresco dining or enjoying the serene backyard views. Upstairs, the bright primary suite awaits, offering ample natural light, a spacious walk-in closet, and convenient access to the four-piece bathroom with new tub surround for ultimate comfort and privacy. Two additional bedrooms provide plenty of space for family members or guests, with hallway access to the well-appointed bathroom, ensuring everyone's needs are met. The finished basement adds valuable living space with a spacious rec room adorned with pot lights, a convenient two-piece bathroom, dedicated storage space, and access to utilities and laundry facilities. Step outside and unwind in the quiet backyard oasis, complete with a large deck, shed for storage, and no back neighbours. Enjoy the scenic walking trail located between the fence and the farm land behind, providing a peaceful backdrop for outdoor activities. Conveniently located just off Highway 6, this home offers easy access to parks, schools, shopping, and all amenities, making it an ideal choice for families and commuters alike. Experience the best of both worlds with serene rural views and urban convenience right at your doorstep. Don't miss out on the opportunity to make 90 Milligan Street your new home sweet home. (id:56221)
Peak Realty Ltd.
474 Grand Ridge Drive
Cambridge, Ontario
Welcome to the custom-built home at 474 Grand Ridge Drive, first time ever offered and making its market debut! Nestled in the desirable neighborhood of West Galt, this multi-level masterpiece boasts 3 bedrooms, 2.5 baths, and over 2,700 square feet of living space, promising a lifestyle of unparalleled elegance and convenience. Upon entering, you’re welcomed by the warm embrace of the spacious living area and dining room, adorned with gleaming hardwood floors that guide your gaze toward the cascading natural light flooding the room. The heart of the home, the eat-in kitchen, is perfect for culinary adventures and gatherings with loved ones. Picture-perfect windows frame views of the lush, expansive lawn, a haven for relaxation and outdoor enjoyment. Heading to the upper level you discover three generously proportioned bedrooms, each adorned with new luxury vinyl flooring, offering comfort to every resident and guest. The primary suite boasts ample closet space and a freshly updated four-piece cheater ensuite, ensuring a restful retreat after a long day. The sunken family room with a wood fireplace offers a cozy atmosphere on those chilly nights. With patio doors leading to the outside, you will find a sprawling, fully fenced rear yard, offering privacy and seclusion for outdoor leisure. Imagine lounging in the shade of the gazebo on the poured concrete patio, surrounded by the symphony of nature, creating cherished memories with family and friends. The extra deep lot is perfect for those considering installing a pool. Conveniently located just minutes from all amenities, this pristine property offers the epitome of urban convenience without sacrificing the tranquility of suburban living. Roof 2012. Driveway redone (2024). LVP Flooring in bedrooms and hallway (2024). (id:56221)
RE/MAX Twin City Realty Inc. Brokerage-2
824 Woolwich Street Unit# 195
Guelph, Ontario
Northside by Granite Homes - This brand-new unit has two bedrooms, two bathrooms, and two balconies with an expected occupancy of August 2025! You choose the final colors and finishes, but you will be impressed by the standard finishes - 9 ft ceilings on the main level, Luxury Vinyl Plank Flooring in the foyer, kitchen, bathrooms, and living/dining; polished quartz counters in kitchen and baths, stainless steel kitchen appliance, plus washer and dryer included. There are flexible parking options for 1 or 2 vehicles – you can purchase a parking space for $25,000 and/or lease a space for $100/month plus HST. Extended deposit with only 5% due at firming and 5% in 120 days. Low condo fees of $186 per month, but there is a VIP Promotion of Free Condo Fees for Two Years! Common amenities also include green space with integrated pathways and pergola. The project will total 200 one-storey flats and two-storey stacked townhomes ranging from 869 square feet – 1152 square feet. Located in a peaceful suburban setting with the excitement of urban accessibility in this highly convenient location next to grocery, shopping, and restaurants. Visit the on-site sales centre or contact us for a full package of floor plans, pricing, site map, and area features. (id:56221)
Exp Realty
Exp Realty Brokerage
824 Woolwich Street Unit# 192
Guelph, Ontario
Welcome to Northside, presented by award-winning builder, Granite Homes. The project is adjacent to Smart Centre Guelph and consists of 200 one-storey flats and two-storey stacked townhomes ranging from 869 square feet – 1152 square feet. This Terrace Level Unit has two beds and two baths over 993 square feet of main floor living, with an additional 73 sq ft of outdoor space plus storage locker. You will be impressed by the standard finishes - 9 ft ceilings throughout this unit, Luxury Vinyl Plank Flooring in the foyer, kitchen, bathrooms, and living/dining; polished quartz counters in the kitchen and baths, stainless steel kitchen appliances, plus a washer and dryer included. There are flexible parking options for 1 or 2 vehicles – you can purchase a parking space for $25,000 and/or lease a space for $100/month plus HST. Extended deposit with only 5% due at firming and 5% in 120 days. Low condo fees of $186 per month, but there is currently a VIP Promotion of Free Condo Fees for Two Years! Common amenities also include green space with integrated pathways and pergola. Located in a peaceful suburban setting with the excitement of urban accessibility in this highly convenient location next to grocery, shopping, and restaurants. Visit the on-site sales centre or contact us for a full package of floor plans, pricing, site map, and area features. (id:56221)
Exp Realty
Exp Realty Brokerage
3 Summerfield Drive Drive Unit# 3s
Guelph, Ontario
Experience the epitome of suburban living at 3 Summerfield Drive, nestled in the sought-after Westminster Woods community of Guelph. This stunning property invites you to embrace a lifestyle of comfort and elegance from the moment you step inside. As you enter, the striking contrast of rich hardwood floors against chic, modern interiors captivates your senses, leading you into a spacious open-concept living area. The layout is thoughtfully designed for seamless flow, making it the perfect backdrop for both lively gatherings and tranquil daily living. The kitchen, equipped with stainless appliances, opens effortlessly to the dining and living rooms, ensuring that no moment of connection is missed. Upstairs, three sun-drenched bedrooms offer a retreat-like atmosphere, with the master suite boasting a large window perfectly positioned for sunset views. This serene space includes a luxurious en-suite bathroom, providing a private spa experience within the comfort of your home. Westminster Woods is renowned for its peaceful ambiance and abundance of recreational activities. Just a short drive or leisurely walk from your doorstep are the popular Clairfields and Pergola Commons shopping plazas, offering a variety of shopping, dining, and entertainment options. As well as being close to three schools, the neighbourhood is peppered with scenic walking trails, lush parks, and a beautiful forest area, ideal for nature lovers. 3 Summerfield Drive is more than just a home—it's a promise of a better life in a picturesque setting. Don't let this dream escape; schedule your viewing today and start your next chapter in this exquisite home. (id:56221)
Coldwell Banker Neumann Real Estate Brokerage
99 Cotton Grass Street
Kitchener, Ontario
Welcome to 99 Cotton Grass Street, where suburban bliss meets modern charm in the heart of Kitchener West! This delightful abode boasts 3 bedrooms, 2 bathrooms, and a plethora of perks for the whole family. Step inside to discover a sun-soaked open concept layout adorned with lustrous hardwood floors, a chic white kitchen updated in 2014 with quartz countertops (2019), and shiny stainless-steel appliances (except dishwasher, 2021). The main floor also hosts a convenient powder room and leads to your own private backyard retreat with a sprawling deck, perfect for summer BBQs and relaxation. Ascend the newly installed (2020) hardwood staircase to find a cozy haven, featuring three bedrooms including a spacious 18 ft primary suite with a walk-in closet. The main bathroom dazzles with a fresh quartz countertop (2019), while the garage offers inside entry and the driveway boasts triple-wide concrete (2019) provides ample parking for the Automobile enthusiast. With bonus features like newer washer and dryer (2020) and roof shingles circa 2018, plus proximity to top-notch schools, parks, and easy highway access, this home is the epitome of family-friendly living wrapped in style and convenience! (id:56221)
Exp Realty
128 Bay Street
Stratford, Ontario
Welcome to 128 Bay Street, located in the charming town of Stratford! This professionally renovated home includes 3 bedrooms and 1 bath. The open-concept layout is perfect for entertaining. The key living space naturally flows into a kitchen equipped with new, never-used appliances. The property features a large deck off the kitchen leading into a backyard with mature trees providing lots of privacy. The home offers ample driveway space allowing for three vehicles. Enjoy peace of mind knowing that the plumbing, furnace, water heater, and AC were updated in 2024, and wiring in 2020. Don’t miss out on the opportunity to call this beautiful property your home. (id:56221)
Exp Realty
405 Myers Road Unit# D60
Cambridge, Ontario
*3.99% MORTGAGE FOR 2 YEARS!* THE BIRCHES FROM AWARD-WINNING BUILDER GRANITE HOMES & MOVE-IN READY WITH DESIGNER FEATURES & FINISHES! This one-floor unit boasts 924SF, 2 bed, 2 bath (including primary ensuite), 1 parking space AND BACKS ONTO GREENSPACE! Located in Cambridge’s popular East Galt neighbourhood, The Birches is close to the city’s renowned downtown and steps from convenient amenities. Walk, bike or drive as you take in the scenic riverfront. Experience the vibrant community by visiting local restaurants and cafes, or shop at one of the many unique businesses. Granite Homes' unique and modern designs offer buyers high-end finishes such as quartz countertops in the kitchen, approx. 9 ft. ceilings on the main floor, five appliances, luxury vinyl plank flooring in foyer, kitchen, bathrooms and living/dining room, extended upper cabinets and polished chrome pull-down high arc faucet in the kitchen, pot lights (per plan) and TV ready wall in living room. The Birches offers outdoor amenity areas for neighbours to meet, gather and build friendships. Just a 2 minute walk to Griffiths Ave Park, spending more time outside is simple. Photos are virtually staged. (id:56221)
Royal LePage Wolle Realty
79 Blythwood Road
Waterloo, Ontario
**PUBLIC OPEN HOUSE: SAT & SUN APRIL 27 & 28, 2-4 PM** Don’t miss out on this spacious side split set on a large 57’ x 130’ lot with mature trees. This prime Waterloo location is close to the Sugarbush Park walking trails, the parkway and LRT, St.Jacobs market, as well as walking distance to schools, shopping, and both universities. This home features 3 bedrooms and 2 full baths, lots of natural light, and tons of space for the whole family to enjoy! The main floor features a living room plus a family room with a stone fireplace. The large kitchen offers plenty of cupboard space and is open to the dining room and living room. Off the main floor you'll find a patio and fully fenced backyard perfect for BBQing and entertaining. The upper level features 3 bedrooms and a 4-piece bathroom with a Jacuzzi tub, perfect for relaxing and easing away the stress of the day. The lower level features a spacious rec room and updated 3-piece bathroom. The basement contains a den plus plenty of storage space. Updates include: Water heater (’24), Surge Protected Electrical Panel (’21), Driveway (’21), Water softener (‘19), Windows (’14), Furnace (‘08). Don't miss out on this perfect family home! (id:56221)
Red And White Realty Inc.
93 Arthur Street S Unit# 413
Guelph, Ontario
Welcome to The Anthem! A beautiful new-build condo at The Metalworks, located in the heart of Downtown Guelph! This spacious 1 bedroom, 1 bathroom condo features a gorgeous kitchen with all stainless-steel appliances, an island with a breakfast bar, plenty of cabinet space and a beautiful backsplash. Plus, a cozy living room perfect for movie or game nights with friends with sliding glass doors that lead to your private balcony where you can indulge in breathtaking views of the Speed River and the downtown skyline. The primary retreat features a large walk-in closet for all your storage needs and the suite is complete with a beautiful 4-piece bathroom, in-suite laundry and underground parking available for purchase. You will also love the exclusive building amenities with luxurious designs including a piano lounge, fitness club & cycle room, co-work studio, guest suite, social club, outdoor terrace, sunrise deck and pet spa. The Anthem is perfect for those who love a mix between city and nature with gorgeous trails along the river and a 5-minute walk to the downtown core offering an array of fantastic restaurants, boutique stores, bakeries, vibrant nightlife & much more. With the GO Train within walking distance, you can commute effortlessly adding a seamless blend of convenience and luxury. At The Anthem you can truly experience the best of what Guelph has to offer! Limited number of units available (1 bedroom, 1 bedroom + den, 2 bedroom and 2 bedrooms + den). Call today for more information! (id:56221)
Flux Realty
No Favourites Found

