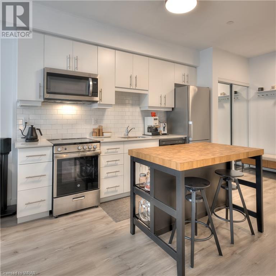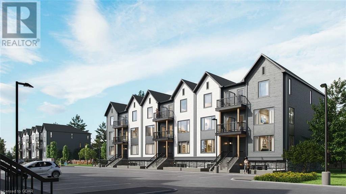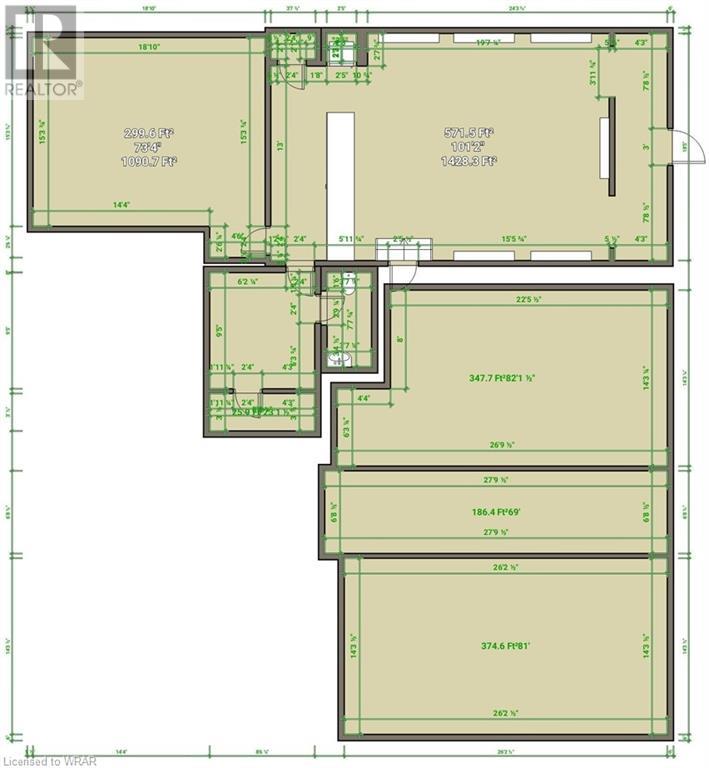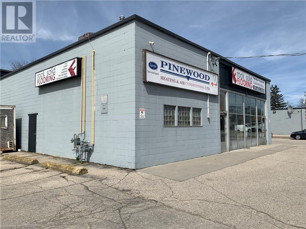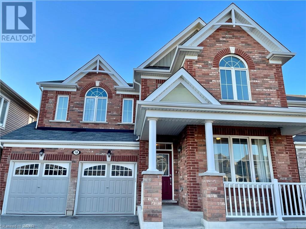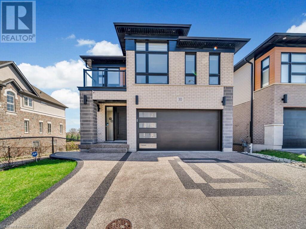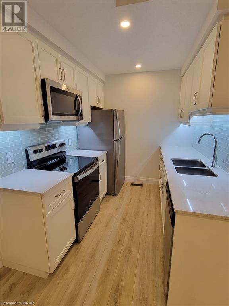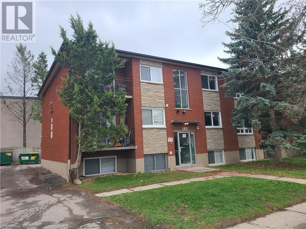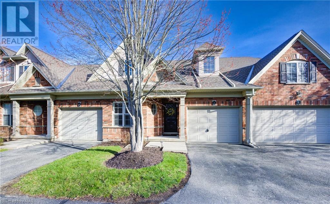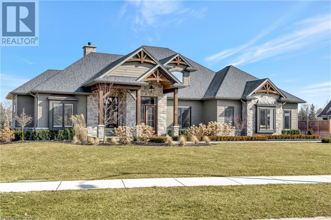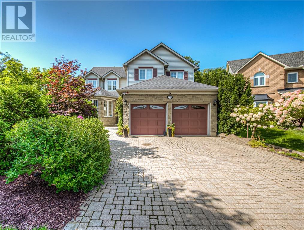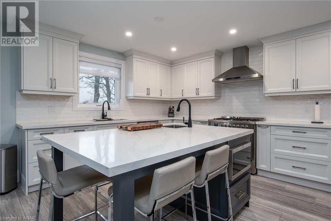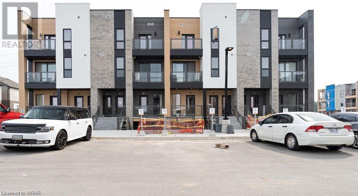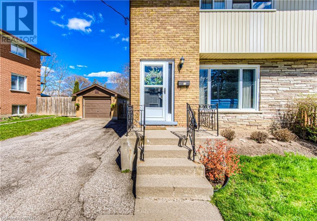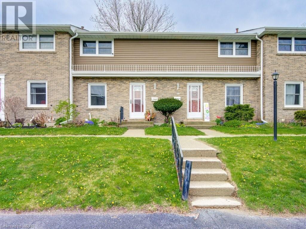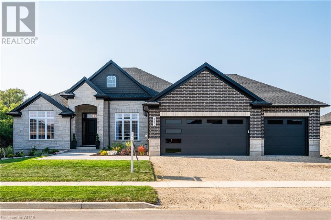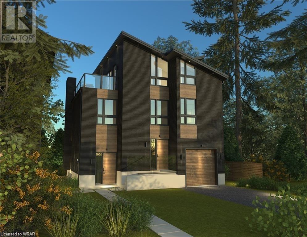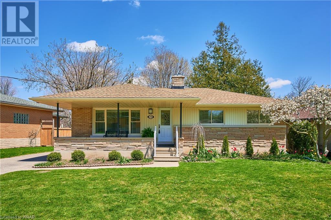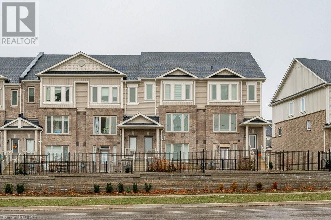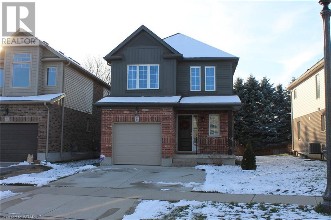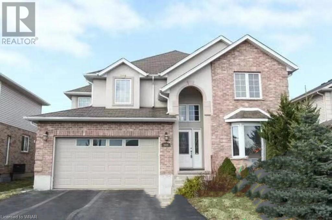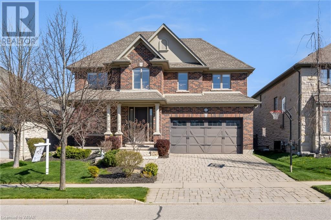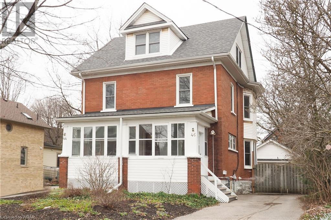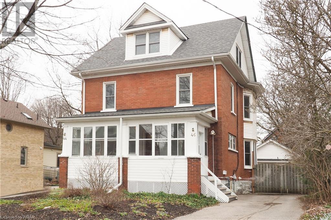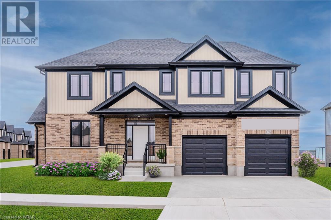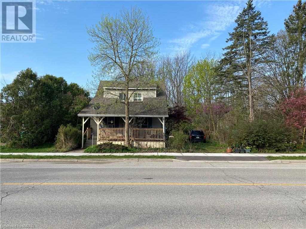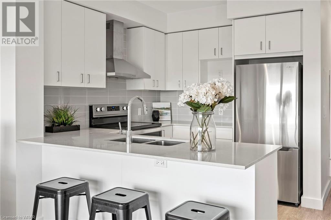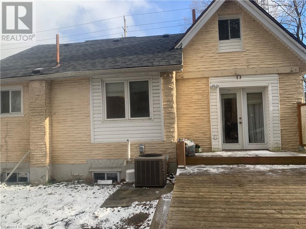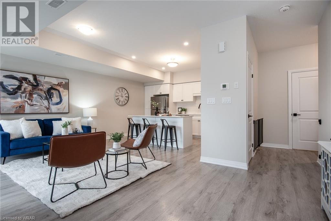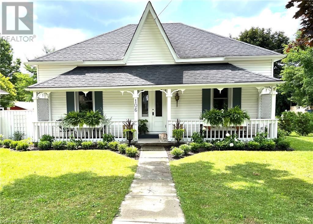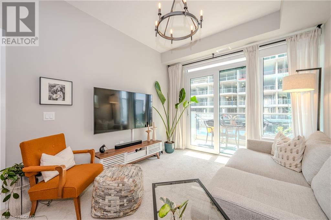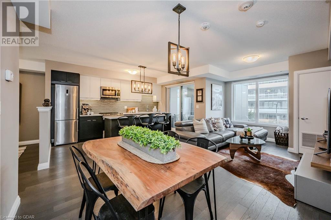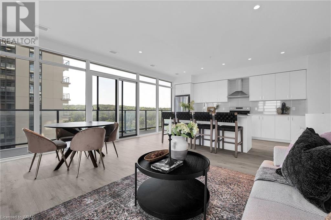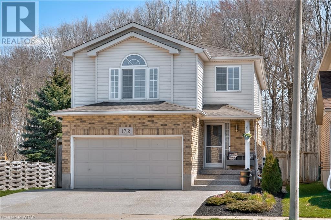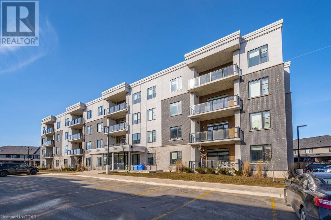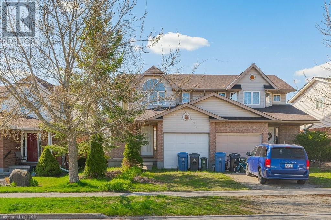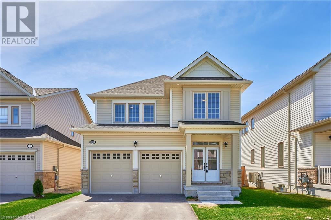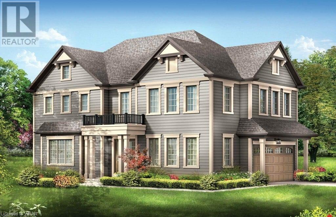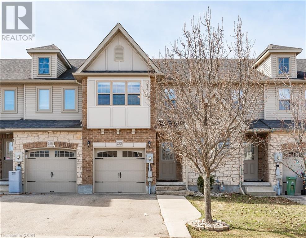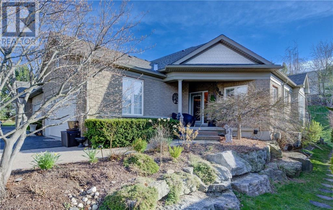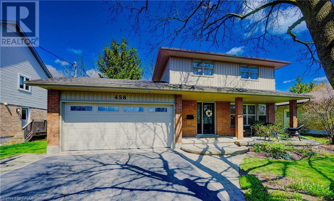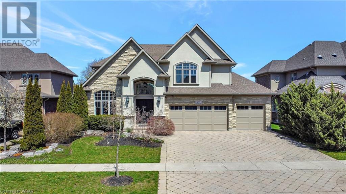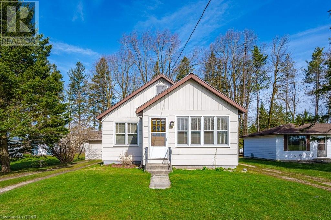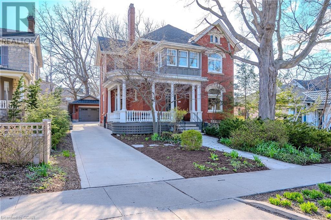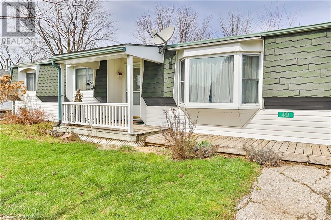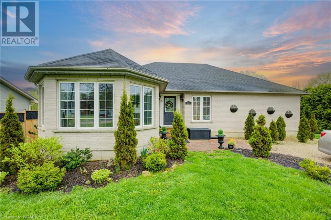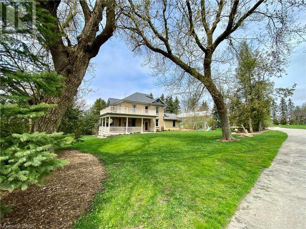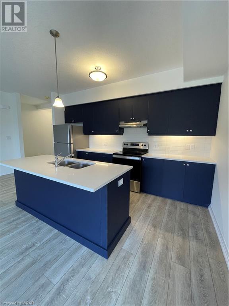LOADING
243 Northfield Drive E Unit# 204
Waterloo, Ontario
Enjoy stylish and practical living in this spacious and modern home. This unit has an open floor plan that brings together the living, dining, and kitchen areas into one smooth, welcoming space. The kitchen is equipped with stainless steel appliances quartz countertops, a butcher block island, and is enhanced with plenty of natural light. This better than new unit has been recently painted with upgraded lighting and beautiful window coverings. The comfort extends to the personal spaces, with a large walk-through closet offering extensive storage and convenience. Off the living room you can access your private balcony overlooking the well-maintained courtyard—ideal for quiet relaxation outdoors. The inclusion of a deeded underground parking space is a notable upgrade you will truly appreciate. Blackstone was designed to cater to all needs, with controlled entry, accessible features like elevators and ramps, and top-notch amenities. You will love to entertain on the terrace with a hot tub, stainless steel barbeques, a gas fire pit, loungers and dinettes. There is a fantastic co-work space, a contemporary party room, a fitness center, a dog washing station, bike storage, and visitors parking. Beyond the unit itself, Blackstone Condos offers a lifestyle of convenience and luxury. The building is home to several trendy commercial shops and restaurants, providing residents with ultimate convenience. The strategic location ensures quick access to major highways, the LRT, and a wide range of services and amenities. Affordable and boujee this property will be a breath of fresh air every time you come home! (id:56221)
RE/MAX Solid Gold Realty (Ii) Ltd.
708 Woolwich Street Unit# 416
Guelph, Ontario
Welcome to Marquis Modern Towns, now under construction in Guelph's North End! Do not hesitate to move on this unit! Hurry to receive pre-construction pricing. Closing/move in late 2024/early 2025! This unique and modern development is well-situated, perfectly blending serene greenery with urban convenience. This development is located directly across the street from Riverside Park and offers a wealth of amenities mere minutes from your doorstep. Marquis offers a variety of unique floorplans. Unit 416 is a fully upgraded 980 sq. ft. Crown model. Located on the terrace level, it features two bedrooms, two bathrooms, a bonus den/workspace, and a private sunken patio measuring almost 100 square feet in size. At Marquis, upgrades come standard with luxury finishes, including maintenance-free vinyl plank flooring, Barzotti Eurochoice cabinetry in the kitchen and bathrooms, a 4-piece stainless steel kitchen appliance package, quartz countertops, ceramic wall-tiled shower, and a full-size stackable front-load washer/dryer. This unit in particular has beautiful light finish colour selections, and a full LVP flooring upgrade. Luxurious finishes from wall to wall Residents here will enjoy an array of amenities geared towards their convenience, including secure bike storage, a landscaped outdoor patio with BBQ, the children's natural play area, rough-ins for future electric car hook-ups, and ample visitor parking! Get in touch today to learn more about what Marquis Modern Towns has to offer! (id:56221)
Coldwell Banker Neumann Real Estate Brokerage
22 Queen Street W
Cambridge, Ontario
2000 sq feet downtown Hespeler available immediately. Space is divisible into three separate units or all as one unit. Many options for this retail space. Lots of parking on the street and public lot across the road. Tenants pay utilities, no TMI here. See floorplan for unit breakdown if interested in a smaller space the landlord will consider splitting it up. (id:56221)
Davenport Realty Brokerage
8 Oxford Street
Cambridge, Ontario
Commercial space available in the center of town. One bay door and shipping area, lots of parking, large store front and office space. Many possibilities for this unit, in the centre of town. (id:56221)
Davenport Realty Brokerage
18 Forest Grove Lane Unit# Lower
Kitchener, Ontario
Newly approved and tastefully finished legal basement ideal for singles or a young family in Huron area of Kitchener close to Shopping Malls, Parks and Schools. Be the first to live in this Sunlit apartment with new appliances including a dedicated washer and dryer. Enjoy the large backyard this summer with friends and family and adequate space for the children to play. (id:56221)
Keller Williams Innovation Realty
30 Ridgemount Street
Kitchener, Ontario
Nestled on a premium lot, this exquisite home resides in the coveted Ormston community of Doon South. Welcome to 30 Ridgemount St, Kitchener! This charming 4+1-bedroom, 4+1-bathroom home is nestled in a peaceful neighborhood with a lot depth of 116 ft. As you step inside, you're greeted by a living area adorned with natural light streaming through large windows. The cozy kitchen features modern appliances and ample cabinet space, making it perfect for culinary enthusiasts. $$$ spent on a custom-built bar and a wine rack. Extensive upgrades include an exposed concrete driveway and patio, a huge deck, a finished legal walk-out basement, pot lights, an electric fireplace, new ceramic tiles & engineered hardwood flooring that extends into a beautifully crafted hardwood staircase. Upstairs, you'll find 4 comfortable bedrooms, each offering plenty of closet space, an attached bathroom with all bedrooms, and serene views of the surrounding area. The primary bedroom boasts a sitting area, a walk-in closet, and an ensuite bathroom for added convenience. The icing on the cake is the legal, 1 bed, 1 full bath city-approved legal walk-out basement apartment. It's perfect for extended family or as a rental, with a potential income of $1800/month. Outside, the expansive backyard is a private oasis, complete with a huge deck and lush greenery, perfect for outdoor gatherings or enjoying a morning coffee in peace. Situated mere minutes from Highway 401, Conestoga College, expressways, and shopping destinations, schools, golf courses, walking trails & more. In summary, 30 Ridgemount St. offers not just a beautiful home but also a vibrant community with an array of amenities to enhance your quality of life. Don't miss out on the opportunity to make this charming property your new home! (id:56221)
RE/MAX Real Estate Centre Inc. Brokerage-3
RE/MAX Real Estate Centre Inc.
600 Victoria Street Unit# 1
Kitchener, Ontario
Fabulous never lived 2 Storey , Stacked Townhouse Offers Plenty of Natural Light. 1011 Sqft, 2 Bed and upgraded 1.5 Bath. Free Flowing Main Floor Boasts premium Laminate Flooring and a Spacious Living Area and Upgraded Kitchen. Easy access to Powder Rm and Closet. The lower Floor Features a Laundry Area, a 4 pc Bath and Two Bedrooms with Big Windows. Close to Shopping, Parks and Public Transit. A Must see! (id:56221)
Homelife Miracle Realty Ltd.
163 Chandler Drive Unit# 11
Kitchener, Ontario
Get a great start here! Spacious two bedroom apartment available in small building. This super convenient location beckons for your immediate attention. Very close to expressway, Big Box Stores and Restaurants on Ottawa. Down the street (three minute walk) from neighbourhood community centre. Note updated kitchen: quartz countertop, luxe modern white cabinets. Fridge and stove (glass top) included. Spacious bedrooms. New vanity/toilet in four piece bathroom. Modern lighting. Open concept living. Balcony. All inclusive rent - water, electricity and heat free. One surface parking spot available, if needed, at just $50 per month. Building is under new and inspired management!. (id:56221)
Royal LePage Wolle Realty
655 Park Road N Unit# 5
Brantford, Ontario
This modern 2+1 bedroom, 3 bathroom bungalow offers convenient one-level living, and a low maintenance lifestyle. Welcome to no.5 at the sought after Madison Park community, sitting in a fantastic location nearby all of your every day activities, major transportation routes, parks and walking trails. The home features an open concept floor plan with a spacious eat-in kitchen offering plenty of counter and cupboard space, under cabinet lighting, large island with seating, and is open to the dining area and cozy living room with gas fireplace. Sliding doors off of the living room take you to the good sized deck where you can enjoy some peace and quiet, and the warmer days up ahead. The spacious primary bedroom sits towards the back of the home, complete with 4pc ensuite. Finishing off the main floor is the 2nd bedroom (currently used as a den), 4pc bathroom and main floor laundry. The basement is finished with a sizeable rec room, the third bedroom and another full bathroom, perfect for overnight guests. This well thought out floor plan offers bright open living spaces, plenty of storage space, and a lifestyle you will love. (id:56221)
Royal LePage Crown Realty Services
39 Otter View Drive
Otterville, Ontario
Welcome to your dream home in Otterville! This stunning property is a haven for those seeking luxury, comfort, and the perfect blend of indoor-outdoor living. Situated on a sprawling 3/4 of an acre lot, this residence boasts a huge fully fenced yard that backs onto the tranquil expanse of the Otter Creek golf Club. Imagine waking up to serene views every morning and enjoying privacy in your own backyard oasis. Inside, you'll find a spacious layout with 3+2 bedrooms and 3 full bathrooms, providing ample space for families of all sizes. The open living room is adorned with a cozy gas fireplace, creating a warm ambiance for gatherings or quiet nights in. Step through sliding glass doors onto the covered patio, complete with its own gas fireplace and outdoor kitchen setup, perfect for hosting al fresco dinners or simply unwinding in the fresh air. The primary suite is a true sanctuary with its oversized walk-in closet and spa-like ensuite. You can also enjoy convenient access to the covered patio from here as well. Fitness enthusiasts will appreciate the dedicated home gym, while the large rec room with a wet bar offers endless possibilities for entertainment and relaxation. The heart of the home is undoubtedly the dream kitchen, featuring stainless steel appliances, convenient pantry storage, and abundant counter space for meal prep. With its bright main floor laundry room, chores become a breeze, allowing you to spend more time enjoying the finer things in life. Don't miss your chance to experience the epitome of luxury living in Otterville and make this exquisite property your own! (id:56221)
Exp Realty
23 Sullivan Court Unit# Lower
Cambridge, Ontario
PRICE IMPROVEMENT! ALL INCLUSIVE Welcome to your new home in the charming city of Cambridge! This lower level unit offers a perfect blend of comfort and convenience in a beautiful residential neighborhood. One spacious bedroom and a den or office space. Step inside to discover a spacious kitchen, with ample counter space and modern appliances. The large living space provides plenty of room to relax and entertain, with natural light streaming in through the windows. You'll love the convenience of in-suite laundry. Featuring one well-appointed bedroom, while the adjacent bathroom features modern fixtures and finishes. Outside, you'll find two driveway parking spot exclusively for your use, ensuring you always have a convenient place to park. Located in a sought-after area of Cambridge, you'll enjoy easy access to local amenities, parks, schools, and transportation routes. Don't miss out on the opportunity to lease this fantastic lower level unit. Schedule a showing today and make this your new home sweet home! (id:56221)
Davenport Realty Brokerage
Davenport Realty Brokerage (Branch)
15 Westbrook Place
Cambridge, Ontario
Ideal opportunity for Large Family. 3 In One! Marvelous Prime cul-de-sac location 2-bedroom 1-bathroom main floor, plus perfect 2-bedroom 1 bath fully finished unit lower level with separate entry (as an in-law suit) and 1 bedroom Basement unit with also separate entry (additional In Law unit). This property has 3 separate Kitchens and 3 separate entrances!! Beautiful bungalow nestled on a quiet cul de sac with mature trees in Hespeler area. This home features 4154 Sq ft of living space with walkout to tranquil private backyard. Open layout on main floor with living room featuring cathedral ceilings. Master bedroom with ensuite 2nd bedroom and laundry on main floor. Large family room on lower level with walkout to deck with Sun Room. This backyard is spectacular with mature trees and large lot. Huge deck great for entertaining close access to Hwy for commuters. (id:56221)
RE/MAX Real Estate Centre Inc.
261 Woodbine Avenue Avenue Unit# A81
Kitchener, Ontario
A Beautiful stacked Townhouse with 2 bedroom, 2.5 Bathrooms, covered front patio and bright great room, located in the Huron village neighbourhood. The second floor features an open concept kitchen with granite countertops and brand new stainless steel appliances that includes a Wine Cooler. A huge living area with spectacular views from the balcony and a 2 pc bathroom on the second floor. Few steps up, the third floor has a primary bedroom with en-suite bathroom and a walk-in closet, second bedroom and a separate full size bathroom. Minutes away from Jean Steckle Public School and Huron Natural Area with 264 acres of forest and parks. Easy access to amenities, shopping, restaurants, parks, public transportation, and major highways. Rental comes with one assigned parking spot. (id:56221)
RE/MAX Twin City Realty Inc.
77 East Street
Cambridge, Ontario
This immaculate semi-detached residence offers the perfect blend of comfort, convenience, and modern living. Nestled in a sought-after neighborhood, this turnkey gem is ready to welcome you and your family with open arms. Step inside to discover a spacious and inviting interior, boasting ample natural light and contemporary finishes throughout. The main level features a thoughtfully designed layout, seamlessly connecting the living, dining, and kitchen areas—a perfect and bright setting for both daily living and entertaining guests. Prepare to be impressed by the stylish and functional kitchen, complete with sleek cabinetry, stainless steel appliances, and a convenient breakfast bar. Whether you're whipping up a gourmet meal or enjoying a quick bite with the family, this space is sure to inspire your inner chef. Upstairs, you'll find three generously sized bedrooms, providing plenty of room for rest, relaxation, and personalization. Step outside to discover your own private oasis, featuring a spacious backyard that's perfect for hosting summer barbecues, playing with the kids, or simply enjoying a quiet evening under the stars. With a detached garage and a generous driveway, parking will never be an issue for you and your guests. One of the many highlights of this home is its PRIME LOCATION—situated near elementary schools and high schools, making it an ideal choice for families with children. Plus, with the vibrant Gas Light District just a stone's throw away, you'll have easy access to an array of trendy shops, restaurants, and entertainment options. The Grand River is also minutes away, where you can enjoy nature's beauty! Don't miss out on the opportunity to make this exceptional property your own. Schedule a showing today and experience the epitome of turnkey, move-in-ready living! (id:56221)
RE/MAX Twin City Realty Inc.
144 Concession Street E Unit# 15
Tillsonburg, Ontario
Experience the comfort and convenience of living in a condominium ideally located within walking distance to schools, ballparks, shopping centers, trails, playgrounds, a community center, restaurants, and Lake Lisgar. This vibrant community is home to young families, tweens, and empty nesters, all enjoying shared amenities like common areas and visitor parking. Each unit benefits from its own designated parking space, with snow removal and lawn maintenance handled by the condo corporation. This particular unit features a dining area, a galley kitchen, and a living room that opens out to a private, landscaped, and partially fenced backyard patio—maintained by the owner. The second floor houses three bedrooms, each with ample closet space, alongside a main bathroom with a 4-piece suite. Additional living space is available in the basement, which includes a recreation room, a bonus room, ample storage, and a laundry room. Recent upgrades include a gas furnace installed in 2022, a new dishwasher in 2023, and windows replaced between 2021 and 2022. The washer and dryer are about 10 years old and are included, while the freezer is excluded. The water softener is owned, and the hot water tank is rented. Condo fees are set at $292.08. Photos are virtually staged as noted. (id:56221)
Shaw Realty Group Inc.
415 Keeso Lane
Listowel, Ontario
Amazing Custom Built Bungalow featuring over 5,600 sq. ft. of finished Living Space, 7 Bedrooms, 4 Bathrooms, and stunning luxurious finishes throughout. The Main Floor features a large Living Room with 12’ ceilings, a beautiful Kitchen with high-end appliances and granite counters, a separate Dining Room with 12’ ceilings, a Primary Bedroom with walk-in closet and spa-like 5-pce Ensuite Bathroom, 3 additional Bedrooms, an additional 5-pce Bathroom, and a Laundry Room with custom built-in cubbies. The Main Floor also has access to the large triple car Garage. The finished walk-out Basement features 9 ft. ceilings, in-floor heating, large oversized windows, a large Rec. Room, 3 Bedrooms (one with a 5-pce Ensuite Bathroom), an additional 4-pce Bathroom, and a nearly 900 sq. ft. Storage area underneath the Garage. The amount of Living Space in this stunning Home is perfect for any large family, or those looking for the perfect multi-generational Home. Schedule your showing today! (id:56221)
Royal LePage Wolle Realty
55 Centre Street
Grand Bend, Ontario
LOCATION...LOCATION...LOCATION!! Welcome to this breathtaking modern 3-storey home, currently under construction by local Tarion approved builder, ATO Construction, nestled in the sought-after downtown area of Grand Bend. Just steps away from the sandy shores of Grand Bend’s famous Main Beach, this stunning home offers over 3200 sq. ft. of luxurious living space, high-end finishes, and a total of 5 bedrooms and 6 bathrooms—truly an absolute WOW! Step inside to discover the main floor featuring a dining room, kitchen with quartz countertops, living room with gas fireplace, and a convenient 2-piece powder room. Retreat to the impressive primary suite on the second level, boasting a 5-piece ensuite, generously sized bedroom, and walk-in closet—truly a sanctuary. The second level also offers another bedroom with a 3-piece ensuite and a laundry room, providing convenience and functionality. Ascend to the third level to find 2 additional bedrooms, one with a 3-piece ensuite, a 4-piece bath, sauna, and a sitting area with a bar leading to the spacious balcony—perfect for enjoying stunning sunset views and outdoor relaxation. The basement is a fully finished in-law suite with 1 bedroom, 3-piece bath, kitchen, and living room—connected to the main house yet offering a separate entrance for added privacy and versatility. Outside, the interlocking driveway offers ample parking for up to 3 vehicles, while the spacious balcony features an outdoor gas fireplace, providing the perfect setting for entertaining or unwinding in style. Don't miss out on this showpiece home, offering a perfect blend of luxury, style, and functionality. Seize the opportunity to own your dream home in the heart of Grand Bend, steps away from the beach and all the amenities this vibrant community has to offer! Photos are of neighbouring property that has just been completed and has similar style and finishes. (id:56221)
RE/MAX Twin City Realty Inc.
178 Plymouth Road
Kitchener, Ontario
Welcome to 178 Plymouth Road in the desirable Rockway neighbourhood of Kitchener! This meticulously maintained 3+1 bedroom, 2 bath bungalow boasts over 1046 square feet above grade and is nestled on a mature private lot with 61 feet of frontage on a tranquil street. Step inside and be greeted by the bright and spacious living room, perfect for relaxing or entertaining guests. The well-appointed galley-style kitchen features new stainless steel appliances and an eat-in dinette area with sliders leading to the inviting back deck, ideal for enjoying your morning coffee or hosting summer guests. The main level is complete with three generously sized bedrooms and a 5-piece washroom, providing ample space for the whole family. Downstairs, the finished basement offers even more living space with an additional bedroom, a convenient 3-piece washroom, and a large storage/utility room. The highlight of the basement is the beautiful rec room featuring a brick mantle gas fireplace, updated flooring and built-in shelving, creating a cozy ambiance for movie nights or gatherings. A private office area adds versatility to the space, making it perfect for remote work or study. With ample parking and a separate side door entrance, the possibilities are endless with this property, whether it's accommodating multi-generational living or creating a potential rental suite for additional income. Notable updates include furnace and A/C in 2013, electrical panel in 2007 and appliances. Conveniently located close to Rockway Golf Course, Rockway Gardens, downtown amenities, dining options, schools, the expressway, and more, this home offers the perfect blend of quiet living and convenience. Whether you're seeking a primary residence, a mortgage helper, or a valuable addition to your investment portfolio, this home is sure to impress. Don't miss out on the opportunity to make it yours today! (id:56221)
RE/MAX Twin City Realty Inc.
124 Watson Parkway N Unit# 10
Guelph, Ontario
This modern newer townhouse has plenty of wow factor, featuring an open concept layout that starts with a drop-dead gorgeous kitchen, featuring quartz counters and stainless appliances, and then flows though the dining and living room, spilling out onto a really big balcony. A convenient 2pc powder room is also located on this main level. You will definitely find no small bedrooms in this 2-bed layout, both equipped with ensuite bathrooms, plus the primary gets its own private balcony. Living here is super convenient! Watson Pkwy gets you down to the South-end of Guelph and to nearby motorways, or North to Guelph Lake with ease, and if you need to jump on a bus to the University, no.17 will do that. The immediate area boasts a great sports complex and parks, as well as access to quieter walking trails. With an attached garage featuring direct entry into the unit, plus parking for 2 more on the driveway, multi-car families can relax knowing they always have a parking spot. (id:56221)
Red Brick Real Estate Brokerage Ltd.
27 Stillwater Street
Kitchener, Ontario
A cozy single detached house for rent. The house is furnished with major appliances and furniture. 3 bedrooms and 3.5 bathrooms, extra space for a den or office, finished basement, beautiful backyard with matured trees and a good size deck. It has a single garage and double wide driveway for an extra parking space. This house is situated in a family friendly area, close to trails, parks, school, Grand River, shops, Waterloo airport and more. The list of included furniture is available. The cold room or under the stair storage area is not available. ADT security service is to be assumed by the tenant.(lthe pictures are from the previous listing) (id:56221)
RE/MAX Real Estate Centre Inc.
566 Buckingham Boulevard
Waterloo, Ontario
Super contemporary style home with double garage in upper beechwood, the most desirable family friendly neighborhoods. This lovely 2700 sq. ft. Two story home with large principal rooms, 4 bedrooms, 3 baths,, spacious eat-in kitchen with maple cabinets open to double height family room and walk-out to party size deck, formal living/dining room, hardwood and ceramic flooring through-out( carpet in bedrooms only),main floor laundry. Close to Boardwalk shopping center, Costco, schools, on the bus route. (id:56221)
Royal LePage Peaceland Realty
905 Riverstone Court
Kitchener, Ontario
Presenting Deer Ridge Luxury Estates, where meticulous design and attention to detail meet in a refined fusion. This custom-built executive residence spans 5,150 square feet, boasting 5 bedrooms and 4 bathrooms for opulent living. Enter into a realm of sophistication, graced with exquisite travertine and Brazilian hardwood flooring. The chef's kitchen is equipped with top-tier stainless steel appliances, a gas stove, oversized island, and granite countertops, complemented by heated flooring for ultimate comfort. Flow seamlessly into the family room, featuring vaulted ceilings, a gas fireplace, and expansive windows bathing the space in natural light. Garden doors lead to a large private backyard oasis with armor stone landscaping and a covered porch. The formal dining room sets the stage for elegant gatherings, while the main floor laundry/mudroom combines practicality with custom-built style. A private office provides an inspiring workspace for remote endeavors. Upstairs, the primary bedroom retreat awaits with coffered ceilings, a walk-in closet, and a spa-like ensuite with granite countertops, heated floors and a luxurious soaker tub. Three additional bedrooms and a family bathroom with granite counters complete this level, along with an office nook for added convenience. The lower level offers entertainment in a fully finished recreation room, accompanied by a fifth bedroom, bathroom, and wet bar area. Outside, ample parking includes a double car garage and space for four cars in the driveway. Conveniently located just minutes from the 401, esteemed schools, scenic trails, and amenities, Deer Ridge Kitchener invites you to indulge in luxury living at its finest. (id:56221)
Keller Williams Innovation Realty
44-46 Brubacher Street
Kitchener, Ontario
Great Investment Opportunity. This multi-family home should not be overlooked. Two vacant units create endless possibilities. Rent both units, choose your tenants and set your own rents, OR, rent one unit and live in the other. UNIT ONE features the largest floor plan and spans over two levels (main floor and basement level). Offering 2 bedrooms, a living room and rec room, 1.5 bathrooms, office area and well appointed Kitchen (fridge, stove, dishwasher and built-in microwave). This unit also features laundry machines in the basement. UNIT TWO is attractive as well and features 2 bedrooms, a full, 4pc bathroom, living room and eat-in kitchen (no laundry). Both of these vacant units are well maintained and ready to fill with new tenants. There currently are two hydro meters on site but we do not have any confirmation on how the electrical circuits are mapped out or allocated; go to the next level and you may be able to offset electricity costs to your tenants! Parking for 6 cars in the driveway and two in the double, detached garage. Offer the garage to a tenant or rent it separately to someone else for storage. Some notable updates include: main floor kitchen (2022); front exterior door (2021); basement waterproofing with French drain (2019); basement renovation (2019); Roof shingles (2019); first floor bathroom (2015); second floor bathroom (2013); third floor bathroom (2014); Boiler (2013); aluminum soffits/facia and eaves (2011); garage roof (2012). (id:56221)
RE/MAX Solid Gold Realty (Ii) Ltd.
44-46 Brubacher Street
Kitchener, Ontario
Great Investment Opportunity. This multi-family home should not be overlooked. Two vacant units create endless possibilities. Rent both units, choose your tenants and set your own rents, OR, rent one unit and live in the other. UNIT ONE features the largest floor plan and spans over two levels (main floor and basement level). Offering 2 bedrooms, a living room and rec room, 1.5 bathrooms, office area and well appointed Kitchen (fridge, stove, dishwasher and built-in microwave). This unit also features laundry machines in the basement. UNIT TWO is attractive as well and features 2 bedrooms, a full, 4pc bathroom, living room and eat-in kitchen (no laundry). Both of these vacant units are well maintained and ready to fill with new tenants. There currently are two hydro meters on site but we do not have any confirmation on how the electrical circuits are mapped out or allocated; go to the next level and you may be able to offset electricity costs to your tenants! Parking for 6 cars in the driveway and two in the double, detached garage. Offer the garage to a tenant or rent it separately to someone else for storage. Some notable updates include: main floor kitchen (2022); front exterior door (2021); basement waterproofing with French drain (2019); basement renovation (2019); Roof shingles (2019); first floor bathroom (2015); second floor bathroom (2013); third floor bathroom (2014); Boiler (2013); aluminum soffits/facia and eaves (2011); garage roof (2012). (id:56221)
RE/MAX Solid Gold Realty (Ii) Ltd.
176 Otterbein Road
Kitchener, Ontario
***OPEN HOUSE SATURDAY & SUNDAY 2-4PM**CUSTOM DESIGNER SPEC HOUSE MOVE IN READY FRONTAGE 107' FEET! Elegant and spacious, this home is the perfect space for your growing family! Decorative stone skirt and grand foyer give this home tremendous buyer appeal. Convenient MAIN FLOOR OFFICE is the ideal space for the busy professional. Large family room with an accent ceiling lends itself to the family's hangout spot for movie night! Spacious eat in kitchen with large window, QUARTZ COUNTERTOP and BACKSPLASH, large island and designer upgraded cabinetry. 6 FOOT PATIO SLIDERS in the breakfast nook, the best spot to enjoy your morning coffee. MUDROOM off of the garage for the added bonus. 9 FOOT CEILINGS and carpet free ticks all the boxes on the main floor. UPPER LEVEL with MASSIVE PRIMARY BEDROOM,walkin closet and 5 PC LUXURY SPA ENSUITE. UPPER LEVEL LAUNDRY ROOM with HUGE linen closet for ease of use additional 3 great sized bedrooms with large closet space. ALL BATHROOMS WITH QUARTZ Book your viewing today! Close to shops, schools, parks, greenspace, trails plus MORE! * CONTACT NOW FOR FLOOR PLAN, SPRING PROMOTION WHICH INCLUDES $25,000 IN FREE UPGRADES! (id:56221)
RE/MAX Twin City Realty Inc.
21995 Hagerty Road
Wardsville, Ontario
Calling all Investors, Builders and House Flippers: Double Lot Opportunity! This property offers a prime location for renovation and the potential for an additional lot for future construction. Situated near Wardsville Golf Course and Newbury Hospital with convenient access to the 401 for an easy commute. Please note that there is no interior access to the home at this time. The property is being sold as-is where-is. (id:56221)
Forest Hill Real Estate Inc.
50 Grand Avenue S Unit# 1506
Cambridge, Ontario
Welcome to 1506 at 50 Grand Ave S, nestled in the vibrant Gaslight District of Cambridge. This stunning condo not only offers a coveted parking spot and locker but also has an array of luxurious amenities that elevate your living experience. Step inside to discover a freshly painted interior that sets the stage for comfort and style. As you gaze out the windows, be prepared to be mesmerized by the outstanding views of the Grand River and the charming Gaslight District. With electronic roller blinds, you can effortlessly control the ambiance while enjoying the beauty of your surroundings. Take advantage of exclusive access to the rooftop terrace, where panoramic views await, offering the perfect retreat to unwind and soak in the breathtaking scenery. Plus, entertain guests in style with the party room, ideal for hosting gatherings and celebrations. Don't miss this opportunity to embrace luxury living in one of Cambridge's most coveted locations. Schedule a viewing today and make 1506 at 50 Grand Ave S your new home in the heart of the Gaslight District. (id:56221)
Corcoran Horizon Realty
272 Main Street
Cambridge, Ontario
This property is located in the heart of Cambridge and is a corner lot with a lot of area. It has 2 driveways with space for parking 8 Cars. As you enter the main floor, there is lots of natural light, kitchen with white cabinetry, office & 4 Pc Bath. Upstairs you will have 2 bedrooms & 2 Pc bath. The property is carpet-free throughout. Partially Finished Lower Level With Recreational/Games Room, laundry and tons of storage space. Outside, enjoy the walk-out to the deck!! Located near schools, parks, shopping and a lot of amenities. The Property is being sold as is. Advantage 1: LOCATION : The property is a CORNER plot located at the intersection of 2 streets (Chalmers St N and Main Street). This is a happening location bustling with activities; close to commercial complexes, schools, hospital, connectivity to 401 highway, and is a central location to pretty much everything. Advantage 2 : The property has a PLOT AREA of approx. 8300 Sqft with a frontage of 78Sqft. It is a corner lot, facing 2 major streets with the possibility to sever into 2 lots. 'The property meets requirements of Cambridge Municipality Site Development Specifications for building detached units. (Disclaimer: Prospective buyers have to take approval from the municipality if they plan on doing it. I will assist, getting the approval is a matter of buyers confidence). Advantage 3: FLEXIBLE CLOSING OPTION, opportunity to buy the property at the current price and keep the closing date in future to take advantage of the forecasted reduction in mortgage rates around June 2024. (id:56221)
Davenport Realty Brokerage
26 Vitality Drive
Kitchener, Ontario
Beautifully built three-storey townhome condo in the desirable Huron Village neighborhood. This home features luxury upgrades throughout, including upgraded floors on every level. Enjoy open-concept living areas, a kitchen equipped with stainless steel appliances, granite countertops, a spacious island, backsplash, and pot lights. The living room opens to a balcony, perfect for relaxation. The main level also includes a convenient office space. On the third floor, find two spacious bedrooms, with the primary bedroom boasting a walk-in closet. There's also a handy second-floor laundry and an additional balcony. This property is a must-see in an incredible neighbourhood that offers everything you could need—shops, restaurants, excellent schools, parks, trails, and proximity to a major highway. Truly a perfect blend of comfort and convenience! (id:56221)
Peak Realty Ltd.
106 Bruce Street S
Durham, Ontario
A piece of history with respect to the past. This three-bedroom home was built in 1883 and was the home of Durham's mayor. It is indeed one of the oldest homes in the Town of Durham. Abandoned for a few years until its current owner decided to bring it back to life...a glorious life at that. The home boasts vintage woodwork, replica milled trim and baseboards (made in Durham), modern colors as well as a monochromatic palette and clean lines. Located a stone's throw from downtown and mere steps from the Saugeen River. and campgrounds, bridges and trails. The lot is landscaped to present color in three seasons and offers privacy and foliage for shade on those hot summer days. There's a cozy front porch with garden boxes for privacy, a pretty back porch with lattice and curtains which draw for privacy and intimate evening cocktails or coffee and watching the sunset after a long day of work. The great room features a gorgeous stone fireplace, room to sit and chat and room enough to entertain ten friends for dinner. The custom kitchen (to die for) with Pantry, Carrara marble countertops and backsplash, has all the counter space you need with an island for chopping...anything! A media room for music and video, yes. A den for watching the Leafs win, some day? Two bedrooms up and one simply amazing primary bedroom down (wait until you see it). Ask for a complete list of upgrades (too many for here). Durham is on the upswing. New restaurants in the works, new housing developments on east, west and north side of town. Many family o/o businesses. A very supportive community. Saugeen river campgrounds waterfalls, trails walking, biking, hiking. LOW TAXES. It is a must see. and simply, a winner all around. (id:56221)
Realty Executives Edge Inc
73 Arthur Street S Unit# 408
Guelph, Ontario
TWO UNDERGORUND PARKING SPACES. A stunning 1-bedroom unit with a den awaits you in the coveted Metalworks community nestled in the vibrant heart of Downtown Guelph, overlooking the serene Speed River. This captivating condo exudes contemporary charm, featuring sleek fixtures, enchanting lighting fixtures, a recently refurbished kitchen backsplash, and an expansive kitchen island - one of the largest in the building - accompanied by ample cupboard space. Step out onto the generously-sized covered balcony to savor moments of relaxation. Equipped with stainless steel appliances, an in-suite washer/dryer, a heated locker, a walk-in closet, and tandem double parking spaces, convenience is at the forefront of this residence. Bid farewell to the hassle of hunting for additional parking as both spots are yours to enjoy. Positioned in an enviable location, indulge in the plethora of nearby attractions such as scenic trails, the GO station just a leisurely stroll away, the iconic Sleeman Center, the River Run Centre, the bustling Farmers Market, and an array of delightful downtown amenities. Revel in the opulent offerings of the building which include a rooftop patio adorned with BBQ stations and a Fire Pit, a well-equipped gym, a guest suite, a library, multiple entertainment areas, a pet washing station, as well as the added reassurance of concierge services and on-site security. Experience urban living at its finest within this remarkable abode. (id:56221)
M1 Real Estate Brokerage Ltd
63 Arthur Street Unit# 313
Guelph, Ontario
Welcome to your urban oasis at 63 Arthur Street, Unit 313! Nestled in the heart of downtown, this contemporary gem boasts a perfect blend of style and functionality. Step into this spacious unit and be greeted by an open concept layout that seamlessly integrates the dining room, living area, and kitchen. The kitchen features modern appliances and a convenient eat-in style island, perfect for casual meals or entertaining guests. This unit offers one bedroom complete with a walk-in closet for ample storage, ensuring your belongings stay organized and accessible. Adjacent to the bedroom, you'll find a sleek bathroom for your convenience. Work or relax in the versatile den located at the front of the unit, offering a private space that can be tailored to your needs. Enjoy the luxury of not one, but two terraces - one accessible from the living room/kitchen area and another from the bedroom. Whether you're sipping your morning coffee or enjoying the evening breeze, these outdoor spaces provide the perfect retreat. Never worry about parking with the included underground parking space, providing convenience and security. Experience unparalleled amenities offered by the building, making every day feel like a getaway. With its central downtown location, you'll have easy access to the city's finest dining, shopping, and entertainment options right at your doorstep. Don't miss the opportunity to call this urban sanctuary home. Schedule your viewing today and make 63 Arthur Street, Unit 313, your next address! (id:56221)
M1 Real Estate Brokerage Ltd
50 Grand Avenue S Unit# 1702
Cambridge, Ontario
2 BED, 2 BATH CONDO UNIT AVAILABLE IN THE HIGHLY SOUGHT-AFTER GASLIGHT DISTRICT! This brand-new 1126 sqft residence is nestled in the heart of Cambridge's emerging dining, entertainment, and cultural hub, promising a lifestyle of unparalleled convenience and modern luxury. As you step into this thoughtfully designed unit, you'll be greeted by generous 9-foot ceilings and an open-concept kitchen and dining area equipped with top-of-the-line appliances. Large windows allow natural light to flood the space, bathing the interior in warmth and inviting ambiance. In-suite laundry adds a practical touch, and premium finishes grace every corner of the unit. The open balcony (accessible from both kitchen and one of the bedrooms) is not only spacious but also offers breathtaking panoramic views of the city. For your convenience, this unit comes with an included underground parking spot, providing secure and easy access to your vehicle. Additionally, you'll enjoy exclusive access to the new Gaslight Condos amenities, including an exercise room, games room, study/library, and an expansive outdoor terrace with pergolas, fire pits, and BBQ areas overlooking Gaslight Square. Book your showing today and explore the potential of this beautiful living space. Don't miss this exceptional opportunity to live in one of Cambridge's most vibrant and desirable locations. (id:56221)
Corcoran Horizon Realty
172 Bush Clover Crescent
Kitchener, Ontario
Welcome to 172 Bush Clover Crescent. Located in a popular West Kitchener neighbourhood, this immaculate 3+1 bedroom, 4 bathroom home with many great features and backs onto lovely green space! This well designed home offers a welcoming open concept layout and features: a large upstairs family room, newer flooring, finished basement, a large recroom room with R.I. gas fireplace, primary bedroom with ensuite and walk in closet, huge and private fenced in backyard with deck, and so much more! Centrally located and close to schools and walking trails, this home offers quick access to Highway 7 & 8 and all the amenities of the Sunrise center, The Boardwalk and more. (id:56221)
Peak Realty Ltd.
99a Farley Road Unit# 205
Fergus, Ontario
Spacious, luxury condo in a popular neighbourhood minutes to historic downtown Fergus, the Cataract Trail, shopping & amenities as well as charming downtown Elora! Looking to downsize maintenance without sacrificing space or style? The Ruby model offers 2 bedrooms and 2 bathrooms and 1278 square feet of grand living space! Entertainers will love the open concept floorplan with gourmet kitchen featuring huge island & breakfast bar, stainless steel appliances, tile backsplash & loads of counter & cupboard space. Bright living room is flooded in natural light. Walk out to the spacious balcony & enjoy morning sunshine & great easterly views. High-end features throughout include luxury vinyl plank flooring, upgraded countertops, 2 panel interior doors, a contemporary trim package, and more. The generous primary bedroom has a double closet & spa-like ensuite bath with glass shower. The additional 4-piece bathroom services the second bedroom, easily used as home office or guest suite. Enjoy a bonus full-sized laundry/storage room, in addition to your exclusive storage locker. With one indoor parking space & one surface space, all of your needs are met. This modern building utilizes Geothermal heating and cooling included in your monthly fee, each condo unit having their own hydro service. This condo is registered and quick closing available, no need to wait months paying occupancy before closing date. Call now for more details or to arrange your own, private viewing. (id:56221)
Keller Williams Home Group Realty
28 Lee Street
Guelph, Ontario
Attention all Buyers who love to renovate and bring their visions to life. This 2-storey, semi-detached is located in Guelph's east end, located directly across from an elementary school and within walking distance to parks, library, shops and amenities, trails and more. Three bedrooms, two bathrooms, separate living and dining areas, eat-in kitchen and unfinished basement. This property is available by appointment only. (id:56221)
Royal LePage Royal City Realty Brokerage
149 Harpin Way E
Fergus, Ontario
Welcome to your new home in the vibrant community of Fergus! This beautiful detached home boasts approximately 2293 sf of living space and is filled with modern features and amenities. As you enter, you're greeted by an elegant oak staircase, setting the tone for the home's refined interior. The spacious living room features a cozy gas fireplace, perfect for gathering with family and friends. Large windows throughout flood the space with natural sunlight. The heart of the home is the family-size kitchen, complete with stainless steel appliances and upgraded floors. Upstairs, you'll find four spacious bedrooms, including an oversized primary bedroom with a generous walk-in closet and a luxurious 5-piece ensuite. The convenience of upstairs laundry adds to the practicality of daily living. Unlock the potential of the versatile property, featuring the unfinished basement with a separate entrance and a pre approved permit awaiting your vision. Outside, the fully fenced yard offers privacy and space for outdoor enjoyment. Don't miss out on the opportunity to make this stunning home yours. Schedule your viewing today! (id:56221)
Exp Realty Brokerage
65 Tilbury Street
Breslau, Ontario
AMAZING!! Stunning Corner lot detached house with 4 bedrooms and 3 washrooms offers plenty of space and privacy. Separate living, dining, and family rooms provide versatility for different activities and gatherings. Features like Very Bright, Lots of upgraded windows, 9-foot ceiling on the main floor, modern glass standing shower, and upgraded kitchen cabinets add luxury and functionality to the home. With amenities like the second-floor laundry room and ample storage space, it's designed for convenience and comfort. Huge Backyard for summer activities, Unspoiled basement to design on your personal choice The prime location in a growing community, close to universities, schools, shopping centers, parks, highways, the Waterloo Airport & Toyota Motor Canada, adds significant value. It seems like an ideal family home with everything one could need nearby and much more!! B/I Dishwasher, Range Hood, Refrigerator, Stove, Washer, Dryer (id:56221)
Homelife Miracle Realty Ltd.
270 Severn Drive
Guelph, Ontario
This Open Concept, bright and beautiful townhouse is located walking distance to Schools, Parks, Shopping And Just A Short Drive To Guelph Lake Conservation Area! The ample main floor entertaining/living space is further extended outdoors to the deck with gazebo overlooking a fully fenced backyard .This home has been lovingly and meticulously maintained, main floor powder room, spacious entryway, plenty of windows, 2nd floor laundry room and garage access. The primary suite includes a walk-in-closet and shared access to the spacious 4 piece bath. The basement offers endless possibilities with a large recreation room and another 4 piece bath. This is a perfect move-in ready family home that is waiting just for you! (id:56221)
Royal LePage Royal City Realty Brokerage
803 Creekside Drive
Waterloo, Ontario
OFFERS ANYTIME! A highly sought-after neighborhood, this 3+ bedroom end unit, carpet-free FREEHOLD residence boasts an array of features that cater to comfort, convenience, and a touch of luxury. Bedrooms are thoughtfully designed, each spacious and inviting catering to families or retirement. The master suite is a true retreat, complete with an ensuite bathroom (2021) and walk-in closet space. An additional room in the basement serves as a dedicated office space, ideal for those who work from home or require a quiet study area. The exterior of the home is just as impressive as the interior, roof completed 2022, featuring a long, professionally landscaped front lawn and backyard. For the environmentally conscious and tech-savvy, the double car garage is wired for 220V EV charging (2023). This home has been meticulously maintained and well cared for, evident in both its aesthetic appeal and structural integrity with professional weekly cleaning. With no condo fees, this property not only represents a luxurious living space but also offers great value and efficiency. This exceptional home is a rare find in a prime location, combining modern amenities, a quiet street, many nearby schools, and the convenience of urban living. Whether you’re entertaining guests, working from your home office, or enjoying a quiet evening, this property meets all. This home has undergone some upgrades such as hardwood stairs and wrought iron staircases (2017), and large evergreens and maple trees line in the backyard. This home is truly a must see, book your private viewing today! (id:56221)
RE/MAX Twin City Realty Inc. Brokerage-2
RE/MAX Twin City Realty Inc.
458 Lorindale Street
Waterloo, Ontario
This gorgeous home is located on a premium lot in the beautiful and very desirable Colonial Acres / East Bridge neighbourhood and is sure to tick all the boxes. This home has been lovingly cared for and maintained. From the moment you walk through the front door you will notice the spacious and inviting layout. This home is a wonderful mix of traditional and open concept style. The large family room, kitchen and dining area that spans the back of the house is open and spacious with beautiful architectural features like transom windows, vaulted ceilings and pocket doors. While the traditional living room provides separation for those times when you need a little space. The kitchen hosts a large 5 x 9.8 ft island providing plenty of counter space and allows seating for 3 - 4 people. The three large transom windows and the sliders to the patio allow light to flood in and a view to your gorgeous yard. Step outside and enjoy your morning coffee on the patio while listening to the multiple variety of birds and enjoy the beautifully landscaped expansive private yard with mature trees, gardens and shrubs. The main floor is carpet free and also has a mud room off the garage with plenty of storage space for coats, boots and shoes. Upstairs you will find 3 spacious bedrooms and your primary bedroom features an ensuite. The fully finished basement has a large rec room / games room with built in shelving. You will also find another 3 piece washroom on this level as well as another room that could be used as an office or bedroom. The utility room includes the laundry facilities and plenty of space for more storage. There is plenty of parking with a 2 car garage and long driveway which can accommodate up to 6 vehicles. This property is ideally located for easy access to the Expressway and on to the 401, Hi-way 8 and several parks, shopping, restaurants and so many trails! You won't want to miss this beautiful home. Your forever home. (id:56221)
Davenport Realty Brokerage
459 Deer Ridge Drive
Kitchener, Ontario
THE EPITOME OF LUXURY! This gorgeous Klondike-built residence offers the perfect blend of sophistication and comfort. Spanning over 4200sqft, the home welcomes you with 20’ ceilings & a spacious open-concept living room, perfectly suited for both relaxation and entertaining. The interior showcases custom millwork & majestic arches throughout, with 10' ceilings on the main floor, 9' ceilings on the second floor, & polished imported Crema Marfil marble tile throughout all bathrooms, the kitchen, and hallways. The gourmet kitchen is equipped with top-of-the-line appliances, a walk-in pantry, a leathered stone top island, white Selba cabinetry, & granite countertops. The formal dining room is perfect for hosting, while the casual breakfast area offers peaceful views of the private lanai. A main floor office/library w/custom built-in bookcases & a private entrance to the yard offers the ideal space to work from home. The upper level offers 4 bedrooms & 3 full ensuite bathrooms, including the primary suite featuring a large walk-in closet & a 5pc bathroom. The basement is partly finished with a theatre room & a large unfinished portion fully wired & ready for multiple possibilities! The outdoor living space is equally impressive, boasting a large, covered porch lanai with a heater, fan, & an outlet for a Gas BBQ. The fully fenced yard backs onto Deer Ridge Park & trails with direct access - creating a serene & private setting. Additional features include a 3-car garage (Wired for dual car chargers), Weber Summit BBQ, & charcoal Kamado Joe w/pizza oven insert, home audio system, Bose speaker system in the great room w/subwoofer, stunning coffered ceilings, heated floors in the primary bathroom & basement theatre room, Beam Serenity Central Vacuum, Perlick side-by-side wine & drinks fridge, plus more! Tucked next to the sought-after Deer Ridge Golf Club & the 401, minutes to great amenities, Grand River, & trails make this the perfect neighbourhood to raise your family. (id:56221)
RE/MAX Twin City Faisal Susiwala Realty
345 Sligo Road W
Mount Forest, Ontario
Why pay rent or condo fees when you can OWN a lovely detached starter home in the quaint town of Mount Forest! Welcome to 345 Sligo Rd. W, a solid bungalow on a beautiful park like lot close to all the amenities! Offering a 1.5 car garage along with ample room for parking plus 3 outbuildings on approximately ¼ acre – you’ve got space to spread out! This cozy bungalow offers two bedrooms and one four-piece bathroom along with space for your personal touches! A full basement of possibilities await – along with a potential loft space. Don’t miss your chance to jump into the market at 345 Sligo Rd. W! (id:56221)
Royal LePage Royal City Realty Brokerage
138 Dublin Street N
Guelph, Ontario
Welcome to 138 Dublin Street N, a remarkable century home nestled in Downtown Guelph. The wraparound porch invites you into this one-of-a-kind residence that seamlessly blends elegant charm with modern updates, offering immaculate details throughout. Beautiful stained-glass windows, a stunning front foyer with a detailed curved staircase, hardwood floors throughout, crown moulding, and soaring ceilings. The artistry in this home is second to none. As you first step inside, you are drawn to the gorgeous living and dining room featuring exquisite details of a century home, pocket doors, and a new electric fireplace. The main level boasts a functional layout including the family room that walks out to the front porch. Completely remodeled kitchen with thoughtfully designed custom Barzotti cabinetry, a spacious island, and new Viking/Miele appliances (including Viking 7 Series Refrigerator). The kitchen is complemented by a 2nd staircase to the upper level, access to the laundry/mudroom with tons of storage, two pantries, a 2pc bathroom, and entrance to the backyard oasis. Upstairs, the grand primary suite includes a custom walk-in closet and private ensuite, two additional bedrooms and a sunroom leading to the balcony. The third level offers a 4th bedroom and recreation space - perfect for relaxing, hobbies, yoga, and more. Outside, enjoy the private, low-maintenance backyard with a spacious deck, new gazebo, hot tub, and a detached garage with a 50 amp EV charging station. Tons of storage space on the lower level with the opportunity to add more living space. New air conditioning wall units throughout the home. Amazing shopping, cafes, and restaurants are just steps away. Enjoy the conveniences of the Downtown while still feeling like you have your own private retreat in the City. This truly unique home is a cherished gem in the Guelph landscape. Book your private showing today! (id:56221)
Royal LePage Royal City Realty Brokerage
49 Fairview Crescent
Listowel, Ontario
Discover the serenity in this peaceful 55+ community. Embrace the tranquil ambiance of this modular home situated backing onto the pond.This two bedroom, two bathroom home offers the perfect blend of indoor-outdoor living with seamless access to the deck from the large open concept dining area, where you can savour your morning coffee. Entertain in style in the spacious living room that has abundant natural light streaming through the large bay window. Experience the convenience of community living with access to clubhouse, ideal for social gatherings and activities. With a parking compound, street maintenance, water/sewer, and garbage pick up included in the lease lot fee, every aspect of your life style is taken care. (id:56221)
Kempston & Werth Realty Ltd.
3014 Brookhaven Drive
Howick, Ontario
Welcome to this charming 5 bedroom, 3 bath bungalow nestled on a large lot in a peaceful rural community of Fordwich. This property offers the perfect blend of tranquility and convenience, making it an ideal place to call home. As you step inside, you'll be greeted by a spacious and inviting living area, perfect for entertaining family and friends. The kitchen boasts ample counter space, modern appliances, and plenty of storage, making it a chef's dream. Whether you're preparing a quick meal or hosting a dinner party, this kitchen has everything you need. The main level features three generously sized bedrooms, each offering comfort and privacy. The primary bedroom is a true retreat, complete with an ensuite bathroom, providing a peaceful sanctuary to unwind after a long day. The lower level of this bungalow offers additional living space, including two more bedrooms and a full bathroom. Step outside onto the expansive lot and discover the true beauty of this property. The large yard offers endless opportunities for outdoor activities, gardening, or simply enjoying the serene surroundings. Located in a small rural community, this home offers a peaceful and tight-knit neighborhood atmosphere. With 2 Garden Sheds there is lots of storage for garden accessories. Privacy fence added 2020. Property is fully enclosed but there is not a fence in the Cedar Hedge. Howick Township is home to charming rural villages like Fordwich, Gorrie, and Wroxeter. Boasting a thriving agricultural sector, picturesque landscapes, diverse amenities, and a close-knit community. The Township offers a range of opportunities for exploring and recreation, including parks, trails, and community events, providing residents and visitors with access to natural beauty and outdoor activities. Don't miss the opportunity to make this charming bungalow your own. Schedule a showing today and experience the tranquility and convenience this property has to offer. (id:56221)
Davenport Realty Brokerage (Branch)
30 Head Street
Rothsay, Ontario
Experience the tranquil allure of this picturesque property, where serenity, modern amenities and character converge on 1.2 acres. This captivating 2.5 storey home has been meticulously renovated. Step onto the inviting wrap-around porch added in 2019, stretching gracefully from the main to the second storey. Inside you can indulge in the main level's amenities, from the large kitchen with in-floor heating to the cozy living room with its wood-burning fireplace and bay windows. Work or study in the office space adorned with built-in cabinets, and find convenience in the nearby two-piece bath and tucked away laundry. The second level will lead you to 3 generously sized bedrooms, accompanied by a new private ensuite and a 4pc family bathroom. A 3rd floor retreat can be a great casual hang out space or play room. Throughout the home, original woodwork and stained glass windows exude timeless charm, harmoniously fused with modern updates. Radiant heat, courtesy of a natural gas boiler with individual thermostats in each room, ensures consistent comfort. A massive detached 28’x48’ heated garage has ample room for parking, a hoist and workshop space. Surrounded by mature trees, the property offers abundant green space for children to play and gardens to grow. A lovely stamped concrete patio featuring a serene pond and waterfall will be your own private oasis this summer. Immerse yourself in privacy, comfort and enduring elegance within this meticulously maintained century home. (id:56221)
Exp Realty
261 Woodbine Avenue Unit# 26
Kitchener, Ontario
Wow!! Gorgeous views! Surrounded by nature!! Bright, beautiful END UNIT backing onto GREEN SPACE and INCLUDING TWO PARKING now available for lease in Kitchener's Huron Park Community!! Newly built, never lived in, and over 1300 sq ft, This 2 bedroom, 2.5 bath stacked town features an attractive open concept floor plan. The modern, navy and white kitchen includes stainless steel appliances, quartz countertops and a tiled backsplash. The large kitchen island offers a perfect place to sit, chat and eat at its' expansive breakfast bar. The kitchen flows into the spacious great room which overlooks the beauty of Huron Natural Area. The covered balcony off of the great room provides a fantastic place to relax and enjoy! On the upper level, it showcases 2 good-sized bedrooms, 2 bathrooms and a conveniently located in-suite laundry. The laundry includes a new stackable washer + dryer. A definite bonus! The primary bedroom includes a walk-in closet and access out to your own private balcony. A perfect retreat to enjoy your morning coffee!! Both the main and the upper levels are carpet-free featuring ceramic and laminate flooring (stairs have carpet). Being the end unit, this stunning condo provides the benefit of extra privacy, and additional natural light!! Exterior maintenance, lawn care, and snow removal included. With parks, schools, highways and shopping close by, this location is desirable and extremely convenient. Tenant will be required to show proof of insurance, and to arrange utility contracts in their name (i.e.-heat/gas, hydro, water, hot water tank, water softener). Good credit is required. All applicants must submit a rental application, employment letter, pay stubs, references, and a complete credit report for landlord consideration and approval. Don't miss out- schedule an appointment to view this home today. Shows beautifully!! (id:56221)
Royal LePage Wolle Realty
No Favourites Found

