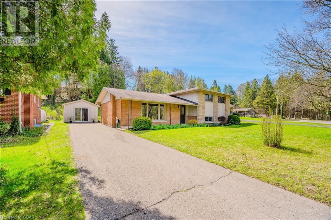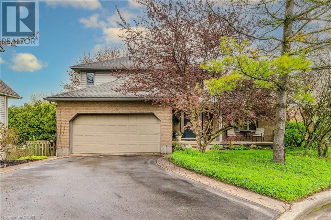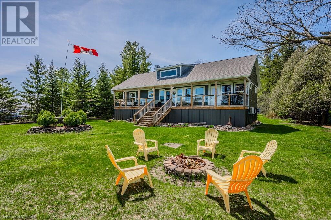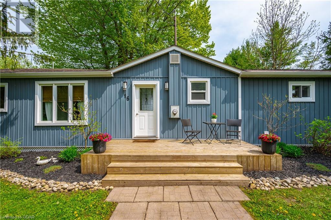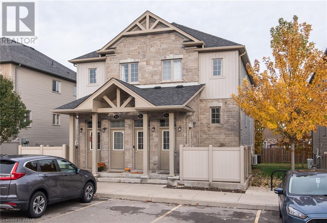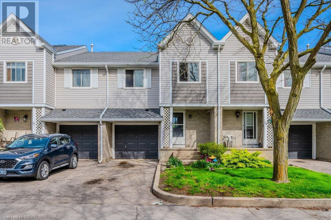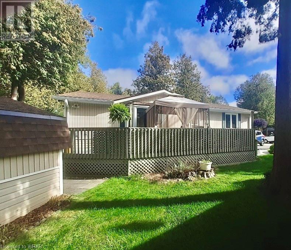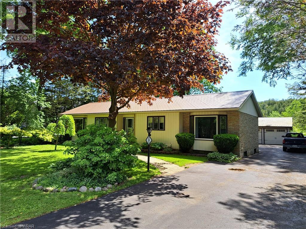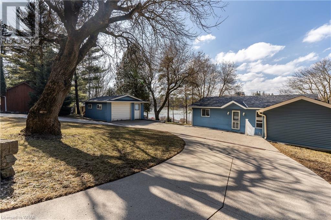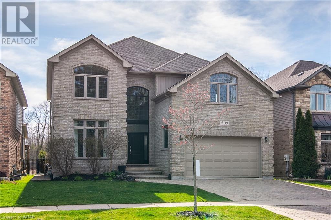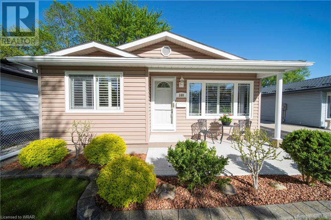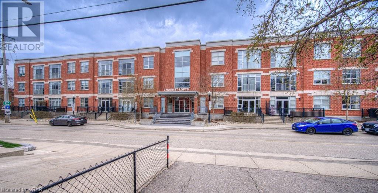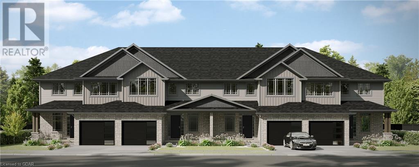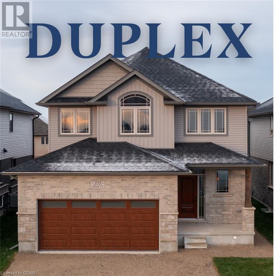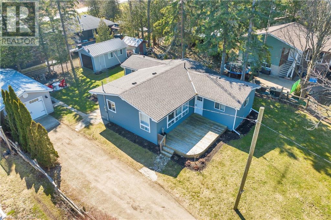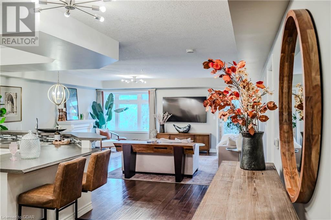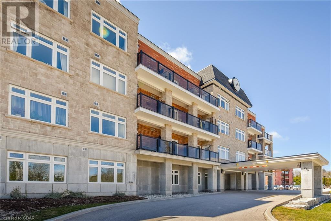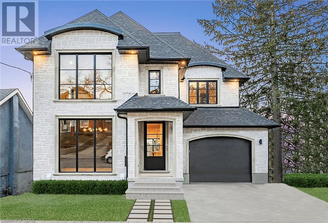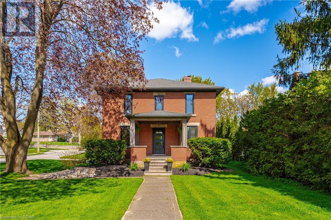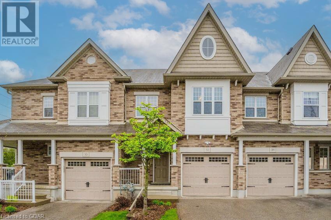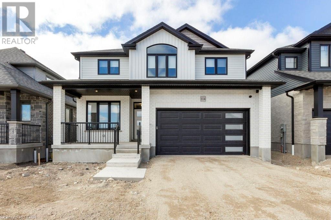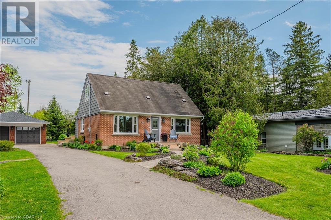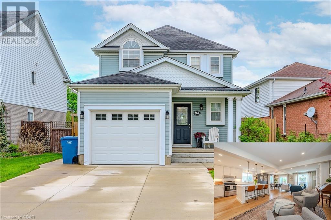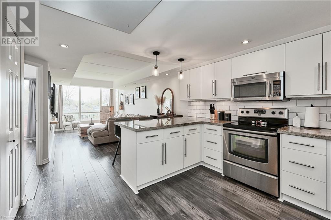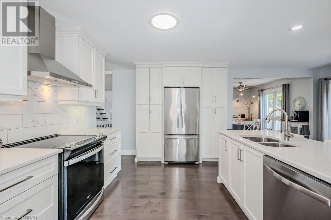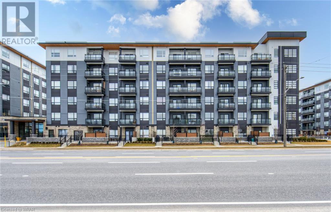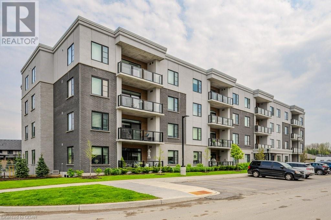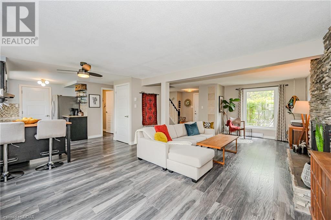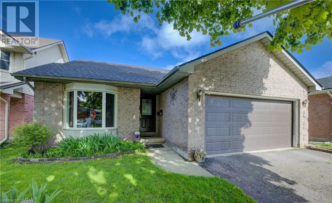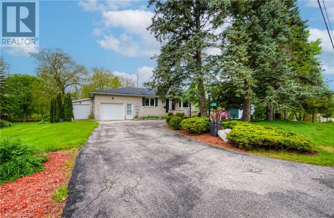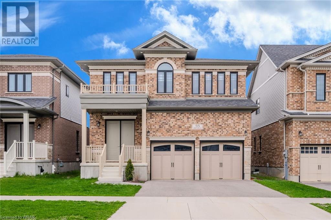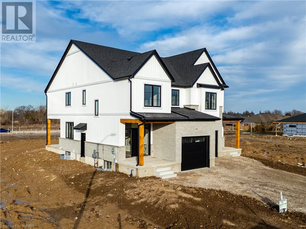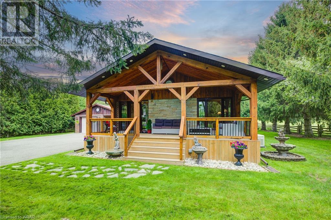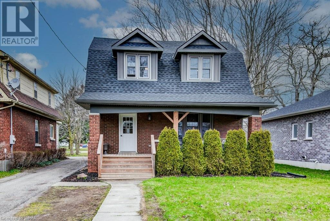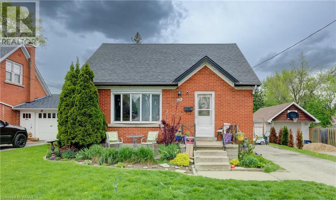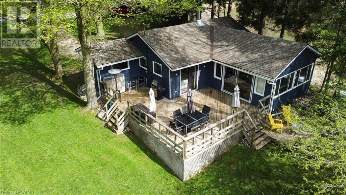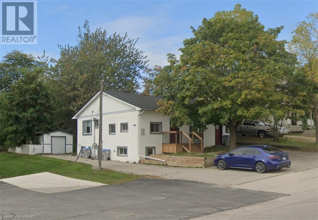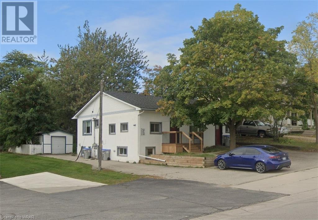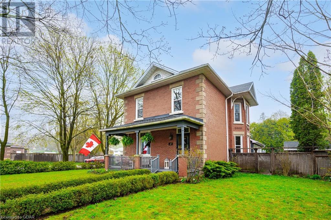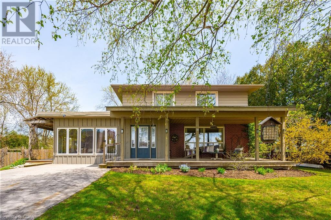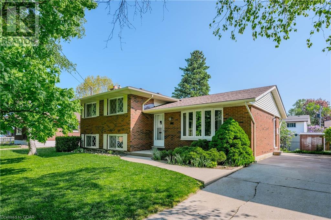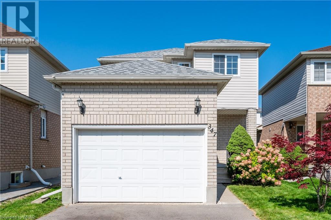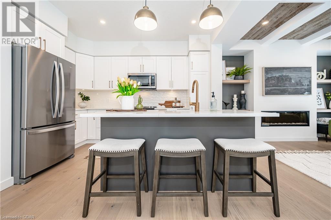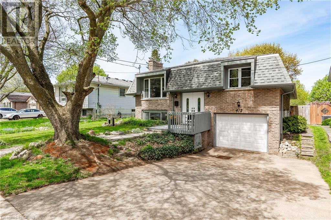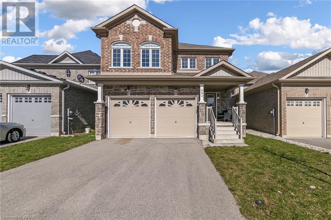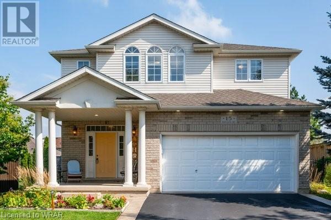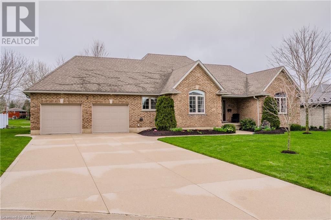LOADING
37 Warren Road
Simcoe, Ontario
Wonderfully and impeccably updated side-split on a large private lot! Rarely does such a lovely home come available in such a secluded yet central spot in town! Nearly a third of an acre with wide open parkland across the street, enjoy court living outdoors and a host of special features indoors including in-floor heating in both bathrooms and the basement allowing in-law potential, both bathrooms are brand new and beautiful, main floor hardwood floors are gleamingly restored, exterior siding and soffit have not yet seen winter, and counter-tops are sparkling new. Freshly painted, newly trimmed, and move-in ready, imagine yourself with this as your daily hideaway, whether watching storms roll in for the covered porch or designing your private oasis in the blank canvas of the secluded backyard. Add to that the freshly sided and insulated garage which has been functioning as a personal gym or the copious crawlspace for more dry storage than you could have dreamed, this classic side-split in a prime location is the kind of home you can love for many years. (id:56221)
Keller Williams Home Group Realty
14 Cranberry Court
Guelph, Ontario
STYLISH WEST END GUELPH HOME WITH IN-LAW POTENTIAL ON A DESIRABLE, FAMILY FRIENDLY COURT. Welcome home to 14 Cranberry Court. This property offers luxurious and convenient living. Amenities such as the West End Recreation Centre and Library, shopping and schools are easily accessible. This home boasts a classic all-brick exterior with beautiful landscaping, leading into a bright interior featuring hardwood floors and expansive windows. The main level includes a laundry room and mudroom with access to the double garage. The bright and open living and dining area features a 12 foot vaulted ceiling. The heart of the home is the family room with a gas fireplace and French doors to the large deck. Adjacent is the generous kitchen and breakfast area with stunning views overlooking the garden, and a second walkout to the deck. The primary bedroom features large bay windows, 4 piece ensuite with soaking tub and sky light. Two more large bedrooms are serviced by the main bath, with separate sink and toilet/bath areas, perfect for sharing. The lower level which offers the potential for in-law accommodations, features a spacious living room with a gas fireplace, bay windows overlooking the pond and waterfall, a walkout to the hot tub, patio and mature fenced backyard. This level is complete with two bedrooms, a three piece bathroom, a workshop, a cold room and plenty of closets for storage. This home provides a serene retreat with modern comforts and ample space for extended family or guests. (id:56221)
Realty Executives Plus Ltd Brokerage
22 Third Line Road
Belwood, Ontario
22 Third Line Road is located on Belwood Lake and all it has to offer! Convenient and peaceful are words that come to mind. This beautiful four season cottage built in 2016 to R2000 standards with Hardy board exterior, covered porch with lake views and large dock to park your boats and toys. It has all the modern amenities your would expect for today's cottage life including high fiber internet, 2 pc + 3 pc bathrooms and open concept living space. Convenient mudroom with laundry area, living room/dining area with wood floors and woods accents adding charm and character. Kitchen with island and farmhouse sink. Enjoy some quiet time in the beautiful family room with lake views. Four bedrooms, perfect for your family or maybe even a guest or sleepover in the loft. Two heat pumps for heating and cooling, an auxiliary propane fireplace and propane hook up for the BBQ. New septic in 2016. Outside you will find an expansive lot with separate two bedroom bunk house, secluded tree house, fire pit, plenty of parking and shed. You won't believe the convenience of having your cottage on Belwood lake, an hour to Peasron, 25 mins to Guelph and minutes to Fergus/Elora where you will find all the amenities you need, including pubs, restaurants and groceries. Make memories this summer on Belwood Lake! (id:56221)
Keller Williams Home Group Realty
16 Third Line Road
Belwood, Ontario
Welcome to 16 Third Line Road, Belwood Lake! This cottage is the perfect retreat for your family to relax and rejuvenate. The owners have created a beautifully tranquil and inviting vibe both indoors and out! The cottage is well laid out with 3 bedrooms, of which the primary bedroom is to die for... a beautifully updated bathroom, with open concept kitchen, dining area, and living room; a very cozy attached sunroom nestled in the trees to relax with a good book, and a palatial tiered deck with unobscured lake views for those lazy, hazy days of summer; the perfect spot to entertain your extended family and friends until after the sun goes down! The cottage with sunroom offers 1,032 square feet of living space, plus the expansive deck, and 2 sheds for extra storage...all centered on a very large lot, giving you an abundance of space to spread out. The cottage is a hop, skip and a jump from the quaint village of Belwood, historic Fergus and the ever popular town of Elora, and easy access from the GTA to the east, Hamilton/Burlington to the south and Kitchener/Waterloo to the west. You have to see it to believe it. Summer is almost here, so book your private showing before it’s too late! (id:56221)
Keller Williams Home Group Realty
388 Old Huron Road Unit# 8d
Kitchener, Ontario
Welcome to 388 Old Huron Rd, Unit #8D - a 1 bedroom, 1 bathroom townhouse that's the perfect place to call home! Featuring large windows and an open concept design, you'll love the bright and open feel of this property. The kitchen boasts stainless steel appliances, a stylish subway backsplash, an inviting island with a breakfast bar, and ample storage. Step outside to your private patio and enjoy the serene surroundings of this quiet, family-friendly neighborhood. Conveniently located just steps away from schools, shopping, restaurants, parks, the Huron Conservation Area, and picturesque walking trails, you'll have everything you need at your doorstep. Plus, with its close proximity to Conestoga College, Wilfred Laurier University, U of W, and easy access to Highway 401, this townhouse offers both comfort and convenience. Includes 1 exclusive parking space in front of the home with plenty of additional visitor parking available. (id:56221)
Peak Realty Ltd.
54 Green Valley Drive Unit# 16
Kitchener, Ontario
Welcome to this very spacious 3 storey, 3 Bedroom condo unit with walkout basement in a great location. Close To 401 And Conestoga College, with green belt and no backyard neighbours. This carpet free home with recent improvements, Furnace (2019) Air conditioner (2019) awaits new ownership. A short walk to the newly redeveloped Pioneer Park Plaza featuring Zehrs, LCBO, Tim Horton's, Shoppers, Dollarama & several restaurants. This property is just minutes from shopping, golf, schools, trails along the Grand River, a community center, library, as well as, Pioneer, Upper Canada, Doon Mills & Homer Watson Parks. Commuter’s delight! Close to all amenities, Conestoga College & Highway 401. Note water and snow removal are included in your monthly condo fees. This area really has it all! Prepare to be impressed! (id:56221)
Red And White Realty Inc.
7 Spruce Avenue
Puslinch, Ontario
Welcome to Millcreek Country Club! A beautiful setting for this 55+ year round living, adult community. Nestled amongst beautiful gardens, picturesque waterways and walking trails. This 2 Bedroom, 2 Bath home has been lovingly maintained by the original owners. The open concept Livingroom/Diningroom features a gas fireplace with a walkout to a private backyard that has a wrap around deck and gazebo. Great for Entertaining! The spacious kitchen with skylight and lots of storage completes this lovely home. Need extra storage or a workshop? Enjoy the 12' x 8' storage shed with hydro adding extra storage or a workspace conveniently placed on the property. Many upgrades include furnace 2021, dishwasher 2022, washer 2024, asphalt driveway freshly sealed 2023. Millcreek residents enjoy the use of the clubhouse, outdoor pavilion, organized activities for those that wish. This community is a pure gem located minutes to the 401 and Guelph's southend shopping, restaurants and entertainment. Contact me for a private showing of this lovely home and community. (id:56221)
Davenport Realty Brokerage
202 Shadywood Crescent
Point Clark, Ontario
Welcome to 202 Shadywood Crescent Point Clark. Its as great as its address sounds. Whether you are looking for a retirement home or a family home, this little gem just off the shores of Lake Huron will fit the bill. This large property (75’x200’) is situated on a well treed street within walking distance of the main beach in Point Clark. The home features 3 bedrooms and 1.5 baths and hardwood floors throughout and the main living area is complimented by a wood fireplace and vaulted ceiling. There is huge deck and Hot Tub out back for those evening pleasures. For your toys, we have a 24’x24’ detached garage. If gardening and landscaping is your thing, you will appreciate the extra space offered by this property complete with pond and privacy. Point Clark is a growing community and along with the beach, offers a recreation center featuring pickleball and tennis and a dog park. Shopping, dining and hospitals are just a short drive to Kincardine. The area has a good rental industry so whatever your needs, this bears a look. Call your agent today to arrange a private showing. (id:56221)
Exp Realty
197 1 D Road W
Conestogo Lake, Ontario
Open House this Saturday, May 4th from 2-4pm. Welcome to your dream getaway on Conestogo Lake! This charming 2-bedroom, 2-bathroom cottage is a haven for those seeking a perfect blend of relaxation and entertainment. The open-concept layout creates an inviting space for gatherings, ensuring that every moment spent here is filled with joy and laughter. Natural light floods the interior through numerous windows, providing breathtaking views of the beautiful Conestogo Lake right from the comfort of your living room couch. But the magic doesn't end there. This cottage offers more than just a beautiful interior; it comes complete with a bunk house featuring four additional sleeping areas, a convenient 3 piece bathroom, and built in laundry. Perfect for hosting friends and family! Need extra storage? No problem! A detached garage is ready to house your tools and lake toys, ensuring everything is organized and within reach. Tucked away on a quiet cul-de-sac, this retreat promises peaceful seclusion, making it the ideal escape for those looking to unwind and embrace the tranquility of lakeside living. The thoughtful inclusion of a cement ramp makes docking a breeze, simplifying the process and minimizing hassle. Venture down to the water where a beautiful dock awaits, with built-in steps for convenient lake access AND a built-in gazebo offering the perfect spot to enjoy the stunning lakeside views. Seize the opportunity to bask in the sun from sunrise to sunset at this Conestogo Lake gem – your perfect cottage awaits! (id:56221)
RE/MAX Twin City Realty Inc.
RE/MAX Centre City Realty Inc.
509 Beaver Creek Road
Waterloo, Ontario
Discover your dream home nestled in a coveted area boasting an exceptional school district. This meticulously maintained property exudes charm & elegance, having undergone stunning updates since its purchase. Step inside to discover a haven of luxury with custom modifications enhancing every corner. Immerse yourself in the refined ambiance of the main floor executive office, ideal for remote work or creative pursuits. The heart of the home, the kitchen, has been thoughtfully redesigned, offering a contemporary space for culinary delights. Indulge in relaxation within the oversized bdrms, each exuding comfort & style. The primary ensuite boasts the ultimate luxury with in-flr heating, ensuring warmth & comfort year-round. With multigenerational living in mind, this home offers ample space for everyone to thrive, including a full bsmt featuring in-flr heating in the bath. Outside, embrace nature's beauty in the private oasis of the GRCA conservation nature, offering serenity & tranquility. With 9'' high ceilings in the basement and approximately 5000-6000 sq ft of living space, this custom-built home by Ross Miner is a true gem. Welcome home to luxury living at its finest. (id:56221)
Cloud Realty Inc.
160 Traynor Avenue
Kitchener, Ontario
Welcome to 160 Traynor Ave, a charming home nestled in a sought-after neighborhood in Kitchener. This beautifully updated home is the epitome of move-in readiness. From top to bottom, every inch of this home has been carefully renovated, ensuring a modern and inviting atmosphere for your family to enjoy. Featuring three bedrooms and two bathrooms, this home has a great layout and provides ample space for family and friends. The lower level includes a separate entrance and a cozy family room complete with wood burning fireplace. The fully fenced private yard, with mature trees, offers a serene oasis for outdoor enjoyment. The well-manicured lawn and garden are just waiting for family gardening adventures, and the brand-new concrete patio is ideal for family barbecues or relaxing under the stars. But the perks don't stop there—this home even has a separate shed with electricity, perfect for storing bikes, outdoor toys, or creating a fun workshop space. With its warm atmosphere and thoughtful touches throughout, this home is not just move-in ready, it's ready to welcome your family into a lifetime of cherished moments. (id:56221)
RE/MAX Twin City Realty Inc.
165 Duke Street E Unit# 311
Kitchener, Ontario
Simply the BEST VALUE in the city!! This spacious, stylish and well-located Loft gives you the best of urban living! This 3rd-floor unit in highly desirable Market Lofts puts you at the heart of the action in downtown Kitchener. The nearly 1,000 sq. ft. open concept floorplan is freshly painted and filled with natural light. The sprawling great room with Juliette balcony offers excellent versatility and plenty of space to entertain. The well-appointed kitchen features granite countertops, an undermount sink, and stainless-steel appliances. The large, bright primary bedroom includes twin closets, while an in-suite laundry room provides extra storage space. Recent upgrades include high end vinyl plank flooring in the bedroom (2023) and a new dishwasher (2023). The generous list of amenities includes underground parking (#25), your own storage locker (#60), an elevator, a party/meeting room, and a private picturesque courtyard. Steps from the Kitchener Farmers Market, restaurants, shops, the LRT and all that downtown Kitchener has to offer! (id:56221)
RE/MAX Twin City Realty Inc.
216 Schmidt Drive
Arthur, Ontario
Beautiful NEW 1930 sq.ft. family ready TOWNHOME, looking onto GREENSPACE. Pinestone is offering this stunning home that showcases multiple upgrades including 3/4 hardwood throughout the main floor, wooden deck and rail off the back of the house, granite in the kitchen/powder room, and many more! This home includes 3 bedrooms and 2.5 bathrooms. Lookout basement with larger windows to admire the view and allow lots of natural light into the basement. Full Tarion New Home Warranty and backed by a well respected local builder. Come see all the 216 Schmidt Drive has to offer! (id:56221)
Royal LePage Rcr Realty Brokerage
227 Schmidt Drive
Arthur, Ontario
Beautiful Brand New Legal DUPLEX in Arthur. This stunning home offers in total 3200 sq.ft. of living space, split between a spacious main living area of 2330 sq.ft. and an 870 sq.ft. legal basement apartment. The main living space is 2 storeys with 4 bedrooms and 2.5 baths. The fully separate, legal apartment features 2 bedrooms, 1 bath and private laundry. This home includes two sets of stainless steel appliances, and $ 80,000 in builder upgrades. Full Tarion New Home Warranty and backed by a well respected local builder. Come see all that 227 Schmidt Drive Arthur has to offer. (id:56221)
Royal LePage Rcr Realty Brokerage
104 Hemlock Street
Point Clark, Ontario
Nestled in a tranquil neighborhood where tree-lined streets whisper tales of community and togetherness, lies a charming bungalow, a blend of modern amenities and traditional allure. As you meander through the serene cul-de-sac, this home emerges as a haven of comfort and style, a testament to thoughtful updates and enduring charm. Step inside, and the welcoming living room invites you into its warm embrace, seamlessly flowing into an eat-in kitchen, the heart of the home. This cozy bungalow boasts three bedrooms, each a snug retreat, and a well-appointed bathroom complete with a practical tub, ensuring everyday comfort. The convenience of main floor laundry adds to the practicality of this delightful home. Outside, the property unfolds its treasures: a spacious, insulated 14 x 30 garage, a testament to modernization and functionality, perfect for vehicles or hobbies. The potential for an additional outbuilding stands as a canvas for your imagination – a workshop, studio, or extra storage. The back deck, with its natural gas barbecue hook-up, offers a sanctuary for outdoor gatherings or peaceful evenings under the stars. Meticulously updated, this home shines with comprehensive upgrades. In 2020, the plumbing and electrical systems were thoroughly enhanced, including a robust 100 Amp Panel. The warmth of the home is maintained by a natural gas furnace, installed in the same year, while a newly added AC unit ensures cool summers. The garage door opener, with its Wifi capabilities, speaks to the home's blend of convenience and technology. Just a stroll away, the community's vibrant spirit beckons, offering a sense of belonging. This bungalow, with its perfect harmony of updated features and classic charm, isn't just a home; it's a story waiting to be continued, a community waiting to be joined, a place where every day is a retreat. (id:56221)
Real Broker Ontario Ltd.
245 Scotland Street Unit# 315
Fergus, Ontario
Welcome to your serene oasis at 315-245 Scotland Street, Fergus. This tastefully designed residence offers a harmonious blend of space, comfort, and style, tailored to meet your modern living needs. Step into tranquility as you enter this spacious abode, featuring 1 generously sized bedroom complete with a walk-in closet and en-suite bathroom, ensuring both privacy and convenience. A thoughtfully crafted powder room adds an extra touch of luxury for you and your guests. Discover versatility in the den area, seamlessly adaptable to suit your lifestyle preferences, whether it's a cozy home office, inviting living space, or a peaceful retreat for relaxation. Embrace the essence of contemporary living with an open-concept layout, effortlessly integrating the kitchen, dining, and living areas. Entertain with ease or simply unwind in the comfort of your own home, surrounded by the warmth of natural light and the soothing ambiance of your surroundings. Indulge in picturesque views overlooking a delightful green space, inviting you to embrace the beauty of nature right from your own windows. With approximately 1300 square feet of living space, there's ample room to live, work, and thrive in this inviting sanctuary. Experience the epitome of elegance and functionality at 315-245 Scotland Street, where every detail is curated to elevate your living experience. Welcome home. (id:56221)
M1 Real Estate Brokerage Ltd
245 Scotland Street Unit# 412
Fergus, Ontario
Welcome to luxury living at its finest in Unit #412 of Pierpoint Place! This top-floor gem boasts 952 square feet of meticulously designed space, complete with indoor parking for your convenience. Step inside and be greeted by the elegance of engineered luxury vinyl plank flooring that flows seamlessly throughout the entire unit. This one-bedroom with a den and skylight offers a truly spacious and inviting retreat. The generously sized master bedroom comes with ensuite privilege, ensuring your utmost comfort. You'll also appreciate the walk-in closet, perfect for all your storage needs. The versatile den can be tailored to your lifestyle, whether you need a home office, a cozy TV room, or a welcoming guest space. The kitchen is a chef's dream, featuring a convenient breakfast bar and top-of-the-line stainless-steel appliances. It effortlessly connects to the dining area and the living room, creating an open and inviting space for entertaining. Step out onto your private balcony, where you can enjoy your morning coffee or savor stunning sunsets while overlooking a serene park area. All kitchen appliances and a washer dryer are included for your convenience. Plus, this unit is piped in for central vacuum, adding to your everyday ease. But that's not all – Pierpoint Place offers a wealth of exclusive amenities that elevate your lifestyle. Host grand gatherings in the exquisitely appointed party room, challenge friends to a game of billiards in the entertainment area, or stay fit and healthy in the well-equipped exercise room. On sunny days, head up to the rooftop terrace, complete with comfortable lounge furniture and BBQs, where breathtaking views and outdoor culinary experiences await. It's the perfect place to relax and unwind. Location is everything, and Pierpoint Place doesn't disappoint. You'll be within walking distance to the scenic Grand River and Fergus's historic restaurants, pubs, and shops. Plus, easy commuting to Guelph, Kitchener, and the GTA. (id:56221)
M1 Real Estate Brokerage Ltd
204 King Street
Guelph, Ontario
Exquisite 4-bdrm custom build W/stunning finishes on beautiful property W/breathtaking views! Situated amidst tree-lined streets & historic century homes this property offers captivating views of Downtown. Within mins walk to the hospital, trails & all amenities downtown offers. Crafted by Bellamy Custom Homes renowned for attention to detail & unparalleled quality. All the benefits of a new never lived-in home without the long wait. Upon entering you’ll notice captivating stone feature wall. To the left is private office space perfect for working from home. Kitchen W/top-tier appliances, white cabinetry & thick quartz counters & backsplash. Massive centre island for casual dining & dining area that can easily accommodate large table for formal gatherings. There is also a prep kitchen! Family room W/hardwood & floor-to-ceiling fireplace. Wall of floor-to-ceiling windows across the back of home provides scenic views of mature trees! Sliding doors lead to balcony! Mud room with B/Is & access to garage. Upstairs is primary suite W/wall of windows offering sweeping views & walk-through closet! Spa-like ensuite W/glass shower, custom tiling, enclosed soaker tub & 2 oversized vanities W/quartz counters. 3 other bdrms W/hardwood, large windows & closet space. One bdrm has its own ensuite & W/I closet! Main bathroom features W/I shower & oversized vanity W/dbl sinks & quartz counters. There is an open loft that would make excellent office or sitting area. Laundry room W/sink & B/I storage completes this level. Lower level beckons W/endless possibilities, featuring soaring ceilings, W/O to backyard & abundant natural light. Walk to town & grab a drink at Springmill, have dinner on La Cucinas rooftop or browse boutiques! This address isn’t just a house; its a lifestyle embraced by fine dining, shops, nightlife & nearby GO Station. Guelph is investing over $300 million into its downtown making this location more desirable & resulting in this home being an excellent investment (id:56221)
RE/MAX Real Estate Centre Inc Brokerage
303 St Andrew Street E
Fergus, Ontario
You don’t want to miss this one, fabulous red brick century home sitting on a manicured 55’ x 141’ lot just steps to downtown Fergus. This home is a showstopper and an absolute must see, as you enter the home from the covered front porch you will notice the beautiful hand scraped natural hickory hardwood flooring that runs throughout the house, the bright and spacious living room which is open concept to the dining room with a feature linear gas fireplace, you will then head into the updated open concept kitchen with custom cabinetry, stainless appliances, centre island / breakfast bar, quartz countertops and herringbone pattern ceramic tiled backsplash. The main floor also has the benefit of a large bright family room with feature gas fireplace, and patio doors leading out to the vinyl deck with built in lighting, and amazing private space to sit back and relax. Also on the main floor you will find a completely updated 3 piece bathroom with heated ceramic tiled floor, custom glass shower, and hidden built in laundry. As you head upstairs you will notice the hickory stairs with decorative black iron spindles, upstairs there are 3 bedrooms, a walk-in closet with custom built ins and a beautiful 4 piece bathroom with a free standing tub, floating vanity, custom glass shower and heated ceramic tiled floor. This home also has custom window blinds throughout the house. Head outside and check out the showroom style detached, insulated, heated double car garage, with epoxy finish floor, wood stove and it even has pot lights, there is lots of driveway parking, private lawn area at the back of the property, a storage shed, and nicely landscaped side and front lawn. This home is a showstopper, if you are looking for an older home with current modern quality finish throughout do no let this one slip by, make your appointment to view, you will not be disappointed. (id:56221)
Keller Williams Home Group Realty
167 Arkell Road Unit# 32
Guelph, Ontario
Welcome to 32-167 Arkell Rd, a gorgeous 3-bedroom townhouse loaded with upgrades nestled in the charming Arkell Springs complex with a prime south-end location! The main floor is designed with an open concept layout, featuring a breathtaking eat-in kitchen adorned with pristine white cabinetry, granite countertops, an elegant backsplash & stainless steel appliances. A convenient breakfast bar enhances the space, perfect for casual dining & entertaining guests. The adjoining spacious living room boasts solid hardwood floors & garden doors, complemented by two expansive windows that flood the space with natural light, leading out to a charming back patio. This secluded outdoor area, with its partial fencing, provides an idyllic setting for barbecues with friends or a serene retreat to relax and unwind. A powder room completes this level. Ascend to the upper floor where the primary bedroom captivates with its solid hardwood floors, soaring vaulted ceilings and a large walk-in closet. The room features a large window with bench seating, adding a cozy nook for reading. The luxurious ensuite offers an oversized vanity, a vast walk-in glass shower and a deep soaker tub. Two additional well-proportioned bedrooms, both with large windows, hardwood floors and ample closet space, share a sleek 4-piece bathroom with a shower/tub combo. For added convenience, the laundry area is thoughtfully situated on the upper floor. The expansive finished basement extends the living space, featuring a massive recreation room and a 3-piece bathroom, perfect for family activities & entertainment. This top-notch development is strategically located close to all desired amenities and the 401. Enjoy the proximity to restaurants, banks, fitness centres, a movie theatre and more, including the Stone Rd Mall less than a 5-minute drive away! (id:56221)
RE/MAX Real Estate Centre Inc Brokerage
114 Ironhorse Drive
Breslau, Ontario
Welcome to 114 Ironhorse Dr. Thomasfield Homes The McDonald floorplan, in beautiful community of Breslau! Ready to move in this Summer to this stunning community, this spacious 4 bedroom home has soaring ceilings with big bright windows flooding light into the living spaces. With many upgrades through out including electrical, plumbing, quartz counter tops, brand new stainless steal appliances and more. This home offers a lot of room to grow all in this new community in Breslau. Book a private showing! (id:56221)
RE/MAX Real Estate Centre Inc Brokerage
411 Wilson Street
Eden Mills, Ontario
Welcome to 411 Wilson St, a charming retreat nestled in the serene village of Eden Mills. This meticulously maintained home boasts an array of desirable features designed to elevate everyday living.Step into the heart of the home where a stunning kitchen awaits, adorned with sleek quartz countertops, a durable silgranit sink, and high-quality plumbing fixtures throughout. The full-height pantry offers ample storage, while drawer slides provide easy access to every corner of your culinary haven. A convenient hot water tap delivers instant 97-degree water. Throughout the house, enjoy the ambiance of pot lights and energy-efficient LED lighting, creating a warm and inviting atmosphere. The main floor showcases luxurious 3/4 thick engineered hardwood flooring, adding both style and durability.The thoughtful design continues with practical amenities such as a mudroom with tiled floors and in-floor heating, ensuring your footwear dries quickly after outdoor adventures. The raised laundry area enhances ergonomic use, while cellular shades offer privacy and light control.Entertain guests or unwind in the great outdoors on the large deck overlooking the expansive backyard. With a 24' x 12' garage and a spacious garden shed, storage is never an issue. Nature lovers will delight in the property's prime location, backing onto a sprawling 12-acre park complete with playgrounds, sports fields, and scenic trails. Explore the nearby Eramosa River or wander the picturesque paths managed by RARE Conservation, showcasing the area's natural beauty. Conveniently located just steps from the scenic Eramosa river and with easy access to the 401, this home offers the perfect balance of tranquility and connectivity. Experience the warmth of village life with a supportive community hall hosting regular events. Experience the best of both worlds with high-speed internet access and serene surroundings, creating an idyllic retreat to call your own. (id:56221)
M1 Real Estate Brokerage Ltd
94 Southcreek Trail
Guelph, Ontario
Discover your dream home in the heart of Guelph – a stunning 1,750 sq ft of modern sophistication and a warm, welcoming atmosphere. Full professional renovation in 2020 makes this home turn-key and stunning. Kitchen, bathrooms, and hardwood flooring throughout are all new. All three levels of this home have been meticulously redesigned and updated for style and functionality. The open-concept design and contemporary finishes make this a perfect sanctuary for families and entertainers alike. High-quality hardwood floors throughout set a tone of luxury and comfort. The expansive living area seamlessly transitions into a dining space, illuminated by natural light. At the heart of the home, the kitchen boasts a large chef's island with breakfast bar, sleek quartz countertops, high-end stainless-steel appliances, walk-in pantry, and extensive cabinetry. Upstairs, the primary suite was designed with tranquility in mind and includes a generous walk-in closet and an elegant ensuite bathroom with refined fixtures and finishes. Along with two additional spacious bedrooms, the upstairs laundry, and large built-in linen cabinets meld functionality with style. For those who value organized and practical living, the front entrance mudroom provides robust storage solutions. In the basement, you’ll find ample space for a home gym or an office, and a secret storage nook behind a moving bookcase. This friendly and sought-after neighbourhood is within walking distance to grocery and many other amenities, a 5-minute drive from Stone Road mall and the university, and 10 mins from the 401 or downtown Guelph. Nature-lovers will find themselves just steps away from the extensive trail network of Preservation Park and an expansive off-leash dog park. This location is really hard to beat! 94 Southcreek Trail isn’t just a place to live—it’s a place to love. (id:56221)
Planet Realty Inc
105 Bagot Street Unit# 305
Guelph, Ontario
Discover comfort and style at 105 Bagot Street, Unit 305. This inviting home offers modern amenities in a prime location. Enjoy a spacious bedroom with ample storage, a renovated bathroom for relaxation, and an updated kitchen for delightful meal preparation. Natural light fills the unit, creating an airy atmosphere, while a spacious patio provides a perfect spot for outdoor dining. Additional perks include in-suite laundry, parking, and a large storage unit. Just 5 minutes from downtown Guelph, it's the ideal blend of urban convenience and suburban tranquility. Don't miss out – schedule a viewing today and make this chic retreat yours! (id:56221)
M1 Real Estate Brokerage Ltd
4 Lowrie Lane
Guelph/eramosa, Ontario
4 Lowrie Lane is an exquisite 4+1 bdrm bungaloft elegantly renovated & tucked away on secluded 1-acre property in charming town of Eden Mills! Follow the long winding driveway to the sprawling 1931sqft home enveloped by mature trees! Step inside to be greeted by inviting living/dining area W/gleaming hardwood & flooded W/natural light streaming through 2 expansive windows. Cozy wood stove casts a warm glow setting the stage for relaxation! The heart of the home lies in breathtaking kitchen W/white cabinetry, quartz countertops & top-of-the-line S/S appliances. Breakfast bar invites casual dining & entertaining while sliding doors lead to patio, creating indoor & outdoor living experience. Seamlessly flowing into the family room W/solid hardwood, pot lighting & massive window providing scenic views of the property. There are 3 spacious bdrms W/large windows & ample closet space. Completing this level is luxurious 5pc bathroom W/oversized vanity, dbl sinks & tiled shower/tub. Follow the solid wood staircase up to discover the loft offering versatile space W/dbl closet, skylight & 3pc ensuite W/oversized glass shower & sleek vanity. This space would make an excellent primary suite, office, hobby room, etc. Finished bsmt extends living space W/rec room featuring pot lighting & modern electric fireplace. B/I bar & beverage fridge ensures effortless entertaining while sleek 3pc bathroom adds convenience. Attached 1 car garage plus plenty of driveway parking spaces for large vehicles. Charming finished outbuilding offers serene escape for reading, artistry or yoga! Outside, revel in serenity of lush surroundings basking in beauty of mature trees & peaceful vistas. Plenty of trails along the river & creek nearby! Perfect place for dog owners & nature lovers! Less than 5-min drive to amenities & beautiful conservation Rockwood offers. 10-min drive to Guelph & 15-min to 401 for an easy commute! If you seek a stunning turnkey home on a serene property, your search ends here! (id:56221)
RE/MAX Real Estate Centre Inc Brokerage
251 Northfield Dr E Drive Unit# 302
Waterloo, Ontario
Welcome to the Blackstone Condos, where chic and convenient urban living awaits you! Step into Unit 302 and immerse yourself in modern charm and style. This spacious 2-bedroom, 2-bathroom condo is flooded with natural light and boasts a carpet-free interior adorned with tasteful upgrades. Marvel at the contemporary finishes, including wide plank luxury vinyl flooring throughout, marble-tiled bathrooms, and custom zebra-blinds. The sleek stainless steel appliances in the kitchen complement the ample counter space and storage, enhanced by the large island—offering you a perfect blend of form and function. Enjoy a sunset drink on your spacious balcony, or venture outside the unit and indulge in the building's premier amenities. Stay active in the fitness centre, socialize in the event lounge, find inspiration in the wifi-enabled co-working space, and entertain to your hearts content on the furnished rooftop terrace complete with an outdoor kitchen! It's also important to mention this building's prime location, as staying here means finding yourself just a short drive away from vibrant Uptown Waterloo, where a plethora of dining, shopping, and entertainment options await! Conestoga Mall, University of Waterloo, Wilfrid Laurier, Conestoga College, and Kitchener's Innovation District are all within easy reach as well. Whether you're seeking your first home, a sound investment, looking to downsize, or otherwise seeking the ultimate urban lifestyle, Unit 302 at Blackstone Condos offers the perfect blend of comfort, convenience, and community. Book your showing today! (id:56221)
Royal LePage Wolle Realty
99a Farley Road Unit# 301
Fergus, Ontario
Welcome Home To This Energy Efficient Luxury Condo That Utilizes Geothermal Heating & Cooling Technology. Southern Exposure Provides An Abundance Of Sunlight Throughout The Day! The Open Concept Floor Plan Welcomes You Into A Chefs Kitchen With Many Upgrades Including Stainless Appliances, Quartz Countertops, Ample Cupboard Space & Walk-In Pantry. 2 Spacious Bedrooms With Generous Closet Space & 2 Full Bathrooms With A Walk-In Glass Shower In Master En-suite. Enjoy Both Sunrise & Sunset From Your Balcony With Walk-Out From The Living/Dining Room. Pot Lights & Luxury Vinyl Plank Flooring Throughout. Full-Sized Laundry Room With Hanging Rack. Underground Parking & Storage Locker Included. Minutes to Parks, School, Hospital, Grand River, Great Trails, Shopping, Downtown Fergus & Elora! NOT An Assignment Sale! Property Is Registered & Has Been Assessed. Second Parking Is Available At Additional Cost. (id:56221)
RE/MAX Real Estate Centre Inc Brokerage
251 West Acres Drive
Guelph, Ontario
Lush gardens and a backyard oasis with an inground swimming pool are just the tip of the iceberg for this well maintained, updated home in Parkwood Gardens. Features of this home include a newer concrete walk-way to your front door, an open concept, carpet free main floor with a gorgeous fireplace showcasing locally sourced quarry stones. The updated kitchen offers lots of counter space and a breakfast bar, just off the kitchen is a dining room perfect for hosting your family dinners. The upstairs offers 3 spacious bedrooms and a gorgeous updated bathroom with an oversized soaker tub, heated flooring and natural stone travertine tiles in the walk-in glassed shower. The primary bedroom easily fits a King sized bed and has the cutest little window seat. The perfect cozy spot to curl up with a good book! The basement is fully finished with a rec room, an office area or extra bedroom and storage. Who needs a cottage when you can spend your vacations in your own fully fenced, private backyard with the pool, a patio and a deck area. The owners have planted lots of perennials and there is even some raspberry bushes. RI for hot tub in deck area. The area offers lots of parks, is walking distance to 3 schools and you are literally 5 mins away from the West End Rec Centre, Costco and all major amenities. The Hanlon expressway is just around the corner and transit is also close by. This home really has all you need to create those special memories for years to come. Call today to book a private showing. (id:56221)
Homelife Power Realty Inc
278 Scott Road
Cambridge, Ontario
SPACIOUS BUNGALOW IN FAMILY-FRIENDLY HESPELER! Welcome to this bright bungalow located in a family-friendly neighbourhood in Hespeler, offering over 2,400 square feet of living space. The open-concept layout features a sunken living room connected to a formal dining area. The kitchen, which opens to the living room, includes sliders leading to a deck with a covered portion. Imagine coming home after a long day and enjoying the summer breeze while listening to the sounds of birds in your spacious, fenced yard. The main floor boasts 3 bedrooms, including a primary suite with a walk-in closet and a 4pc bathroom. An additional 4pc family bathroom is also located on the main floor. The finished lower level expands your living space, featuring a rec room, 2 additional bedrooms, a 3pc bathroom (with plumbing available for a shower), and ample storage. Notable features of the house include a furnace/AC 2022, new roof 2019, a water softener, a garage door opener with a remote, central vacuum (as-is), main floor laundry, and parking for 4 vehicles. Situated close to the 401, this property provides easy access for commuters. It is also conveniently located near amenities such as shops, restaurants, and entertainment options. Great schools and parks in the area add further appeal for families with children or those who enjoy outdoor activities. Welcome to Hespeler! (id:56221)
RE/MAX Twin City Faisal Susiwala Realty
3780 Nafziger Road
Wellesley, Ontario
Welcome Home to 3780 Nafziger Road in Beautiful Wellesley! These types of homes don't come up often and are very unique one of a kind features! Spacious bungalow with semi circular driveway backing onto a pond with direct water access and walk-out basement! This home underwent a full custom renovation with open concept living area, spiral staircase, master bedroom over looking the greenspace/pond with balcony, large closet, and full ensuite bathroom with soaker tub. Two other very spacious bedrooms on main level with separate dining area and inside access to garage. Basement is finished with rec room, games room, oversized laundry room, additional storage, full bathroom, and walk-out to backyard and walk-up to garage! Greenhouse/additional equipment storage siding onto the garage with separate garage door. This home also boasts a separate detached bunkie/shed with two storeys, sliding garage door, balcony overlooking the pond - could be converted to live-in bunkie, woodworking shop, storage etc. Such a great opportunity for any new buyer - book your showings today, you will not be disappointed! (id:56221)
Mcintyre Real Estate Services Inc.
55 Spachman Street Street
Kitchener, Ontario
Dare to be impressed in The “Rahi” Model boasting over 3400sqft of finished living space w/a 3 bed + 2 bed, 3 1/2 bath floor plan w/upper family room and a host of premium features. IMPRESSIVE 8 FOOT TALL FRONT ENTRY DOOR, setting the tone for the lavish interiors that await. The designer kitchen is adorned with upgraded Heirloom-style maple cabinetry, soft-close cabinets, and a QUARTZ COUNTERTOP & BACKSPLASH THAT EXUDE SOPHISTICATION. Enhancing its allure is the island w/upgraded corner posts, a wine fridge, gas stove with an upgraded stainless chimney hood fan, and in-floor heating. A 6 ft patio door featuring a transom window above, inviting natural light and seamless indoor-outdoor living. Gather around the NAPOLEON GAS FIREPLACE IN THE GREAT ROOM, illuminated by pot lights strategically added for ambiance. The opulence extends to every bathroom, where UPGRADED QUARTZ COUNTERTOPS AND MAPLE SHAKER CABINETS create a spa-like atmosphere. Revel in the luxury of a 10 ft main floor ceiling height, 12x24 CERAMIC TILE FLOORING in the foyer, kitchen, and bathrooms, alongside maple hardwood flooring in the Great room, dining room, family room, and upper hallway. Ascend the MAPLE HARDWOOD STEPS ADORNED WITH BLACK WROUGHT IRON SPINDLES, leading to an upper family room for additional relaxation and leisure. Retreat to the generously sized primary bedroom which features a walk-in closet. The master ensuite, a sanctuary featuring DOUBLE VESSEL SINKS, A FREESTANDING TUB, AND A GLASS-ENCLOSED SHOWER with a rain shower head, EPITOMIZING INDULGENCE AND STYLE. Professionally finished by the builder, the basement offers additional living space with a 9 ft ceiling, two bedrooms, and a 3 pc bathroom, illuminated by two Egress windows that flood the space with natural light. Outside, unwind in the fully fenced backyard, complete with a retractable awning and deck, perfect for dining and entertaining. Don't miss the opportunity to make this exquisite residence yours. (id:56221)
Royal LePage Wolle Realty
99 Clayton Street
Mitchell, Ontario
OVER $20K UPGRADE INCENTIVES including $13K APPLIANCE PACKAGE!! Kinridge Homes presents 'The Matheson' A home striking the balance between style and versatility combining subtle board and batten with authentic heavy timbers decorating the front porches and backyard patios. Located 10 minutes north of Stratford in the charming town of Mitchell, these modern Farmhouse semis offer a 3 bedroom and 4 bedroom layout. You will be amazed with the amount of natural light in these units. Huge side panels and transom surrounding the front door brightening the foyer, main level and hardwood staircase. Matching the staircase stain, warm colored luxury vinyl plank brings durability to the main floor and high traffic second level hallway. The kitchen is a smooth contemporary style with soft close mechanisms, quartz countertops, and drawer organizers important elements of kitchen longevity, comfort, and utility. The family room, kitchen, and dining rooms share the same open space making for a great entertaining area. Family room feature wall also features a dedicated receptacle for future electric fireplace and media. Beautiful and functional features like the bathroom and shower niches, enhance the utility of the spaces. The laundry is fully finished giving you counter space for folding and hanger space for air drying. The master suite has a walk in closet as well as an oversized beautiful ensuite with a double vanity and this huge walk in shower with glass wall. ZONING PERMITS DUPLEXING and a large amount of the work is already complete with a side door entry to the basement stair landing from grade level, laundry rough in, 3 piece bathroom rough in and extra large basement windows. Surrounding the North Thames river, with a historic downtown, rich in heritage, architecture and amenities, and an 18 hole golf course; make Mitchell your home too! Reach out while building lots are still available. (id:56221)
RE/MAX Twin City Realty Inc.
8008 7 Highway
Guelph/eramosa, Ontario
Welcome to your dream retreat! Situated on a sprawling 3/4+ acre lot, privacy is paramount in this serene oasis. Ideal for families, this home boasts ample space for children to explore and thrive. Upon arrival, you will notice the gates, long paved drive, and abundance of mature evergreen trees and landscape lighting. Moving towards the house, you'll be impressed by the new covered deck with vaulted ceiling. Enjoy the added comfort of new windows throughout the home including a large dining room window overlooking the property. Inside, discover modern comforts designed with your family in mind including an EMF-free heated floor, family room gas fireplace, air exchanger system, A/C unit and new furnace. Your family will enjoy comfort year-round! The backyard boasts two exterior buildings as well as a large flagstone firepit, and new 16 x 16 pergola/deck. The fully powered, insulated, 1000 ft 2 garage is drywalled with ample LED pot lights, 60-amp service, new windows and lighted soffits. The wood stove ensures a warm work space year round. Perfect for a workshop, home gym or additional storage space. At the back is a 14 x 20 shed with new windows, pine board batten with power. Both exterior buildings have remote garage doors. The thoughtful details continue with drainage around all three buildings, ensuring a dry, well-maintained, property. You will be prepared for emergencies with a 11kw natural gas Generac whole home generator, with an automatic transfer switch panel in the basement, ensuring uninterrupted power during outages. Rest easy knowing the septic system was inspected in May 23. Exterior lighting systems are equipped with convenient timers for effortless operation. Don't miss your chance to call this exceptional property home. Schedule your viewing today and experience the perfect blend of privacy, comfort, and functionality! Your cottage in the country! (id:56221)
Keller Williams Innovation Realty
307 Elizabeth Street
St. Marys, Ontario
This property will check off all of your boxes. Move in ready, a great family neighbourhood just steps to DCVI or walk out your back door and be in the park. So many upgrades on this beautiful 3 bedroom home you are sure to be impressed. The large open concept kitchen and dining room are perfect for family dinners with large windows that let in the natural light. Enjoy your morning coffee on the generous front porch while your weekends can be for entertaining your family and friends on the back deck with ample room in the yard for fun and games. The detached garage adds charm to this home with enough room for your car and some extra space for storage. (id:56221)
Real Broker Ontario Ltd.
26 Raymond Road
Kitchener, Ontario
Situated in the established Eastwood area of Kitchener is the storey and a half home with in-law additon. This home is situated on a large lot with easy access to expressway and 401. The inlaw addition is great for off-setting your mortgage expenses. Large double deck for entertaining (id:56221)
RE/MAX Twin City Realty Inc.
461 Road 4 N
Conestogo Lake, Ontario
Welcome to your new home away from home! Everyone needs that getaway to unwind and just be able to relax lake side. Here is your opportunity to have that turn key getaway to share with Family and Friends. Conestogo Lake offers it all from fishing, swimming, boating and quiet camp fires. The location is easily accessible with no long, traffic filled drives “up North”. This property features an upgraded, clean, move in ready, 3 bedroom cottage equipped with a large lake side deck for entertaining. It also includes a newer large detached garage for all of your storage needs. How about your own private dock and boat launch, yes it has that too! If you have been looking for a cottage getaway, this may be just the place for you. Book your private viewing today. Conestogo Lake cottages are located on GRCA owned land. Don’t hesitate to contact me for more information. (id:56221)
Kempston & Werth Realty Ltd.
16 Huron Road Unit# 3
Mitchell, Ontario
Discover the charm of Unit 3 at 16 Huron Road, a stunning apartment that embodies relaxation and comfort. This home features a gorgeous open-concept kitchen-living area that combines functionality with style, perfect for both serene evenings and vibrant social gatherings. The bedroom is a spacious sanctuary, offering ample room for a large bed and creating an atmosphere of peace and restfulness. Next door, the expansive 4-piece bathroom boasts beautiful fixtures and finishes, enhancing your daily routine. Situated in the vibrant heart of Mitchell, this apartment is conveniently located near local amenities, parks, and schools, making everything you need just a short walk away. Unit 3 isn’t merely a place to stay—it’s a place to thrive. (id:56221)
Keller Williams Innovation Realty
16 Huron Road Unit# 2
Mitchell, Ontario
Introducing Unit 2 at 16 Huron Road in Mitchell, a meticulously kept property that offers expansive living in an ideal setting. This apartment boasts two sizable bedrooms, each tailored for ultimate comfort and ample space, ideal for relaxation and peaceful slumber. Central to the apartment is the expansive eat-in kitchen, perfect for those who cherish preparing and savoring meals at home. The living room is roomy and adaptable, making it an excellent spot for hosting friends or unwinding during tranquil evenings. Additionally, the apartment features an elegant 5-piece bathroom, enhancing the daily routine with a touch of luxury. Situated in a serene neighborhood, the location is just a brief drive away from local conveniences, including shopping centers, diverse dining establishments, and entertainment venues. With public transportation readily available, commuting is convenient and hassle-free. Unit 2 at 16 Huron Road offers more than just an apartment—it provides a personal haven designed for comfort, convenience, and style. Contact us to schedule a viewing and take the first step towards making this your new home. (id:56221)
Keller Williams Innovation Realty
247 Chalmers Street
Elora, Ontario
This historical gem offers timeless charm and detail, while providing all of the modern conveniences for which families are searching. A home like this doesn't come to market very often. 247 Chalmers St in Elora is an incredible red brick Victorian that could very well be everything you've been waiting for. This is your chance to own a piece of history. This home is truly a stunning combination of old and new, has been lovingly maintained and features original wood work throughout. The large kitchen addition and sun room has to be seen to be appreciated. With 3 bedrooms, 4 bathrooms and a fully finished basement, there is potential here that is beyond measure. Main floor laundry, main floor primary potential, full basement with bathroom and a separate heated garage and office space create endless possibilities in this historic home that is a short walk to all things downtown Elora. The inviting in-ground pool is the perfect summer escape. Don't miss out on this unique opportunity, schedule a viewing today! (id:56221)
Keller Williams Home Group Realty
912 Scotland Street
Fergus, Ontario
Imagine curling up and watching the storms roll by, enjoying breathtaking sunsets, or sipping cold glasses of lemonade in the shade on a hot summer day—all on your picture-perfect covered front porch, surrounded by soaring mature trees and beautifully kept gardens. Step inside, and you are immediately welcomed by the warmth and character of this lovingly cared-for family home. The bright and airy main floor features a stone fireplace with a barnboard mantel, a generous country kitchen, and a dining room with a walkout to the Jays Room, a three-season screened-in porch perfect for enjoying your summer evenings. Upstairs, you'll find four generous bedrooms and another full bathroom. Alternatively, use the front door as a separate entrance for extended family or guests and create a whole other suite! This sprawling family home offers size and options! There's still more finished space in the basement, which features another family room with a gas fireplace, plus another full bathroom/laundry room and a small workshop space with storage. Outside is the true showstopper—a massive backyard overlooking peaceful farmer's fields, a pool for the kids, a hot tub, pizza oven, and more! Enjoy picturesque country living with the convenience of being in town. Walking distance to schools and amenities and close drive to Guelph and KW, this one has it all. (id:56221)
Mochrie & Voisin Real Estate Group Inc.
41 Lonsdale Drive
Guelph, Ontario
Welcome to 41 Lonsdale - this is a well built plaster construction home situated in a quiet well-established family friendly neighbourhood that you could soon be a part of. This home is situated on a large 56 foot rectangular lot and features 3 good sized bedrooms and 2 bathrooms. Main floor and bedrooms have brand new flooring and baseboard trim as well as some new lighting. The main living area consists of a large kitchen/dining area with a convenient side door and a spacious living room with a massive and bright picture window ideal for entertaining. On the lower level you’ll find a large rec room and large bright windows as well as a separate utility room that houses the furnace, water heater and laundry hook-ups. Accessing the backyard is simple and convenient as there’s a walk up entrance . Storing items will be a breeze with 300 400 square feet of crawl space for your things. Come and have a look before it’s too late. Sq ft includes lower level. Last 4 staged images shows the possibilities and potential. (id:56221)
Homelife Power Realty Inc
347 Hidden Creek Drive
Kitchener, Ontario
Features updated Quartz counters in Kitchen, Separate Dining Room & a Super Large Living Room. 3 Bedrooms plus a separate office with hardwood flooring on 2nd floor as den/library. Master bedroom with a Large walk-in closet and full 4-piece ensuite Washroom. All Baths counters, Sinks & with new renovated facelifts, backsplash & Kitchen improvements such as undercounter sinks. Basement comes with a huge recreation room. Very Large Windows and lots of finished Storage Space with built in closets. Laundry room, R/I for 3 Piece Washroom & a Cold storage Room. Backyard fully fenced in with privacy fencing. (id:56221)
RE/MAX Twin City Realty Inc.
41 Fieldstone Lane Unit# 5
Elora, Ontario
Introducing Fieldstone II, Elora's newest townhome community by Granite Homes. Embrace the charm of Elora and modern living in this exceptional property, offering a generous 1,604 sq. ft. of living space. Marvel at the open concept main floor boasting 9ft. ceilings, hardwood throughout the main floor, hardwood stairs, and pot lighting. The expansive kitchen features an oversized island with quartz countertops, upgraded cabinetry, and concealed under-cabinet lighting. Enjoy additional kitchen features such as an 18 pantry with 2 bin garbage pull out and 2 pot and pans drawers. Designer finishes include a floating vanity and matte black fixtures in the powder room, quartz countertop and cabinets in the laundry room, and upgraded floor and wall tiles in the ensuite walk-in glass shower. Admire the waffle ceiling in the great room and finished basement stairs open to below with railing. Step outside onto your rear patio with privacy fence, perfect for unwinding amidst nature's beauty. With unique exteriors featuring limestone harvested from the site, South River offers a retreat inspired by Elora's impressive architecture. Don't miss the opportunity to make this exquisite townhome your own. Contact us today to schedule a tour of our Model Home (56 Hedley Lane, Elora) or to speak with a Sales Representative. Disclaimer: Interior photos are not of the actual unit, only to be used as reference. (id:56221)
Keller Williams Home Group Realty Inc.
412 Woodlawn Road E
Guelph, Ontario
Welcome to your new oasis in the heart of Guelph’s coveted and well-connected Victoria North community. This spacious, comfortable family home has been meticulously maintained and boasts a blend of modern comfort and timeless charm with the added convenience of in-law suite capability with a separate basement walk-up entrance. As you step inside, you’ll immediately appreciate the relaxing flow and thoughtful design that defines every inch of this home. The main level invites you to unwind in a bright and airy living room with an oversized custom front window overlooking the Guelph Country Club golf course. The large kitchen with stainless steel appliances is adjacent to the formal dining room providing you with the perfect space to entertain guests or host memorable family gatherings. Relaxation awaits in the primary bedroom, a serene sanctuary bathed in natural light. Two additional bedrooms on the main level offer versatility for growing families or home offices. Venture downstairs to discover a lower level that's primed for entertainment and relaxation. A spacious family room with a cozy fireplace sets the stage for movie nights or evenings in, while an additional bedroom and bathroom provide flexibility for guests or extended family. The separate basement entrance adds convenience and privacy for all. Outside, the expansive private fully fenced rear yard beckons with endless possibilities for outdoor enjoyment and is ready to be made your own with a $10,000 landscaping credit upon close. Updates including a new owned hot water heater (2022), windows throughout (2022), back door (2022), 3-rack Bosch dishwasher (2023), as well as eco-friendly features like an Ecobee smart thermostat. Situated a short walk from Riverside Park and available for move in before the Canada Day long weekend to enjoy fireworks from your new front porch. Don’t miss this stunning raised bungalow in the catchment area for Edward Johnson PS, one of Guelph’s top-rated elementary schools. (id:56221)
Royal LePage Royal City Realty Brokerage
19 Carriage Crossing
Drayton, Ontario
Duimering Homes presents a groundbreaking addition to Drayton's housing landscape with the introduction of the town's first Net Zero home. This exceptional bungalow seamlessly marries style, functionality, and sustainable energy-efficient design within an enchanting community setting. A unique opportunity awaits to significantly reduce your home's day-to-day operational costs, thanks to high-performance features including enhanced insulation, triple-pane windows, and state-of-the-art heating, cooling, and ventilation systems. The heart of this remarkable home revolves around a warm and spacious kitchen, adorned with floor-to-ceiling custom cabinetry, a captivating backsplash, and elegant quartz countertops. Flowing seamlessly into the living room, you'll be greeted by a stunning plaster fireplace, vaulted ceilings, and the timeless touch of hardwood flooring throughout. The primary retreat is a masterful composition, featuring a generously sized walk-in closet, tray ceiling, and a luxurious ensuite that boasts a curbless shower, freestanding tub, and double vanity. Completing the main floor are two additional bedrooms, a full bathroom, a practical mudroom, and the convenience of main-floor laundry. For those seeking additional living space, the basement awaits your personal touch—ready to be finished either independently or by the Duimering Homes team. Currently configured for two additional bedrooms, a full bathroom, and a future rec room, the basement offers versatile possibilities. And, of course, ample storage space is part of the package. Every detail has been meticulously considered in crafting this exceptionally beautiful and environmentally conscious housing design by Duimering Homes. (id:56221)
Exp Realty
991 Hannah Avenue South Avenue S
Listowel, Ontario
Welcome to 991 Hannah Avenue South in Listowel! This charming two-storey home features four bedrooms and three bathrooms, offering over 2300 sq ft of living space. Bright and inviting, the interior is adorned with ample pot lights, creating a warm and welcoming ambiance throughout. The kitchen boasts quality stainless steel appliances and convenient counter seating, perfect for casual dining or entertaining guests. Upstairs, unwind in the spacious family room, or retreat to one of the four generously sized bedrooms, including the luxurious ensuite. Outside, the home exudes curb appeal with its captivating stone and brick facade, while the fully fenced backyard provides a private oasis for outdoor enjoyment and relaxation. Nestled within a family-friendly neighborhood characterized by low traffic, enjoy the proximity to nearby parks, ideal for leisurely strolls or outdoor activities. Contact your agent today to book a viewing. (id:56221)
Keller Williams Innovation Realty
15 Snow Goose Crescent
Elmira, Ontario
Welcome to 15 Snow Goose, a beautiful 4 bedroom, 3 bathroom home that backs onto greenspace in the charming town of Elmira. Home features 9 ft ceilings, a spacious front foyer, an open concept living/dining room with a cozy gas fireplace, hardwood floors throughout the main floor. The kitchen boasts a spacious layout with a centre island and ample cupboard space, as well as large windows & a french door leading to a stunning deck & fully fenced yard. Additionally, there is a main floor laundry with a mudroom & access to the garage. Upstairs, you will find 4 bedrooms, including a primary bedroom complete with an ensuite, whirlpool tub, and walk-in closet. The unfinished basement has a rough-in bathroom, providing potential for additional living space. Outside, enjoy the large double door walkout to a 16 x 16 stone patio, perfect for relaxing in your private backyard overlooking the green space and pond. 8 x 10 shed is also included with the property. Roof replaced: 2019, Furnace 2017. Private side door entrance to the unfinished basement. (id:56221)
Peak Realty Ltd.
8 Jolene Court
Milverton, Ontario
Welcome Home to Your Family Oasis! This appealing custom-built brick home offers the perfect blend of comfort, convenience, and charm. Nestled on a quiet cul-de-sac, this 3-bedroom, 4-bathroom residence is ideal for growing families seeking a serene yet accessible lifestyle. As you step inside, you're greeted by a warm and inviting atmosphere, highlighted by ample natural light and thoughtfully designed living spaces. The main level features a spacious living room, perfect for family gatherings or quiet evenings. The dining area seamlessly merges with the kitchen, which features abundant storage and a breakfast bar for added convenience. Patio door leads from the living area to the partially covered deck, where you can unwind and soak in the serene views of the beautifully landscaped yard backing onto green space. Back inside, the upper level boasts a master suite oasis, complete with a luxurious ensuite bathroom and ample closet space. Two additional bedrooms and a full bathroom provide plenty of room for family and guests. This home also offers a spacious garage with walk-down access to the basement, providing convenient storage and potential for future expansion. Enjoy year-round comfort with in-floor heating and central air conditioning, ensuring cozy winters and cool summers. Located just 30 minutes from Waterloo and 20 minutes from Stratford, this home offers the perfect balance of tranquility and convenience. (id:56221)
Real Broker Ontario Ltd.
No Favourites Found

