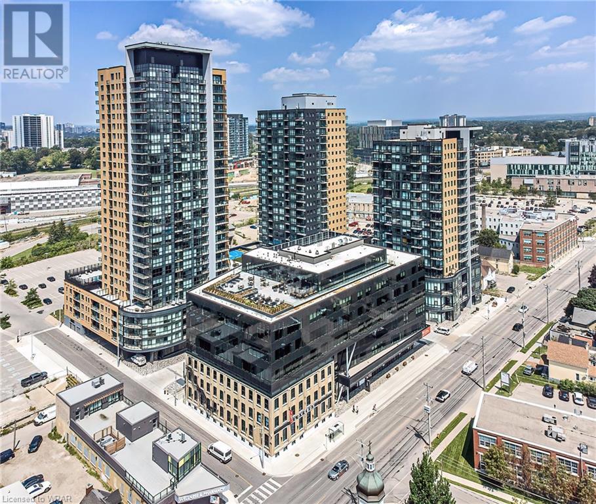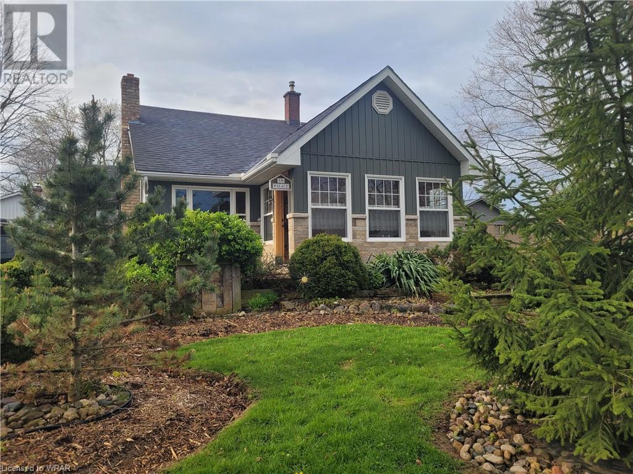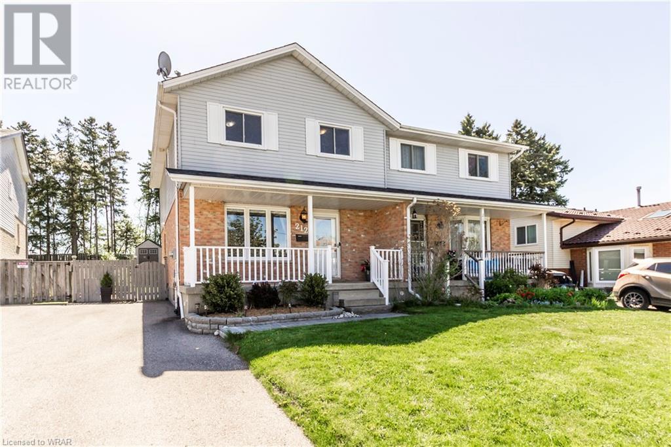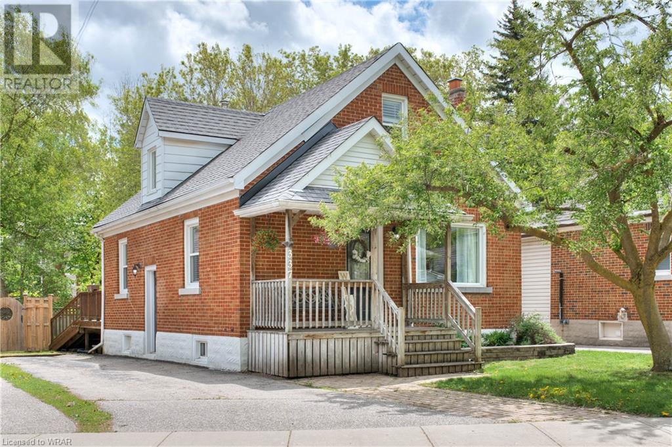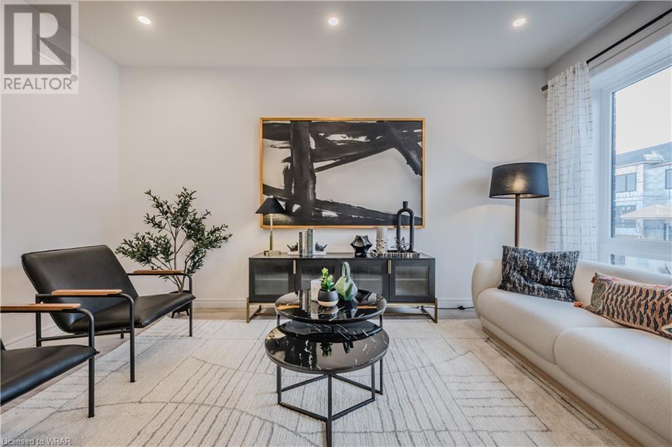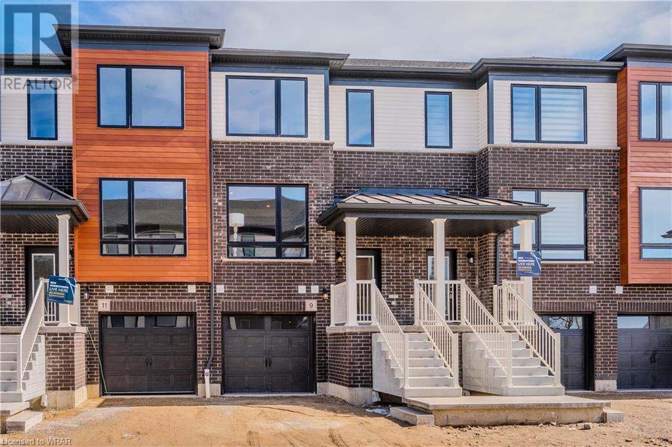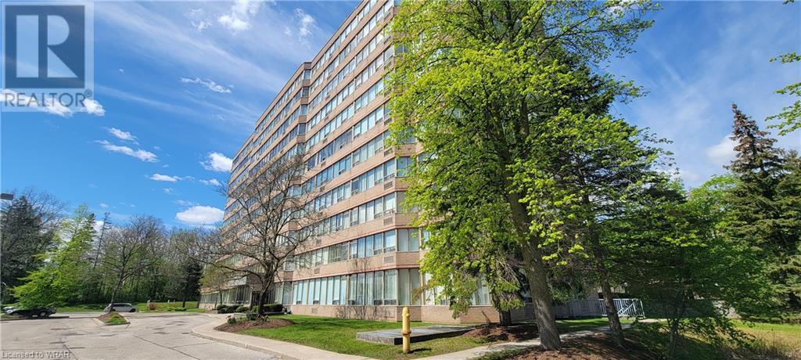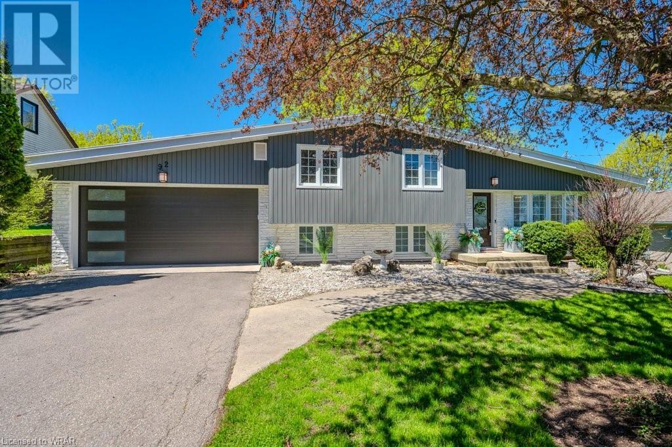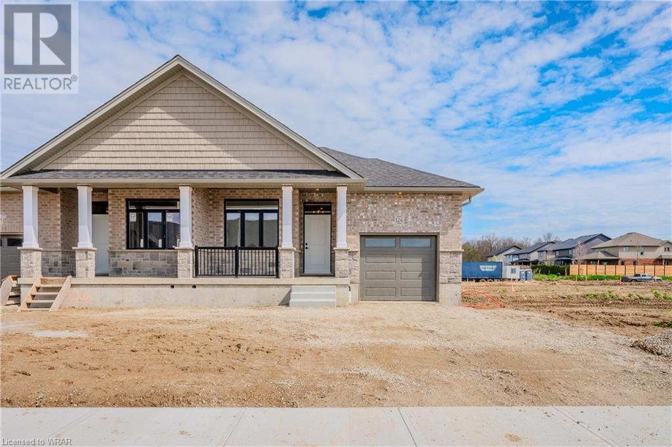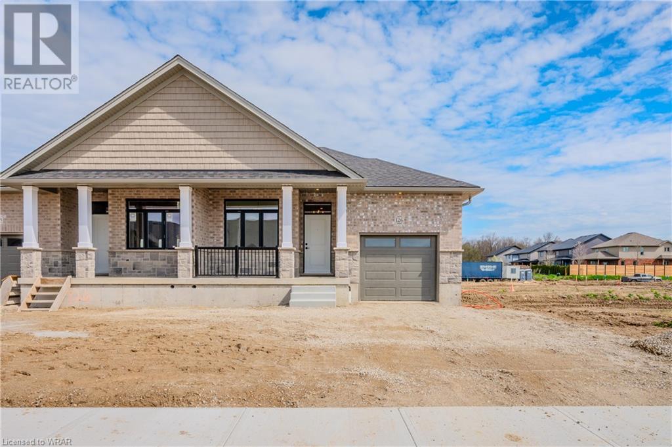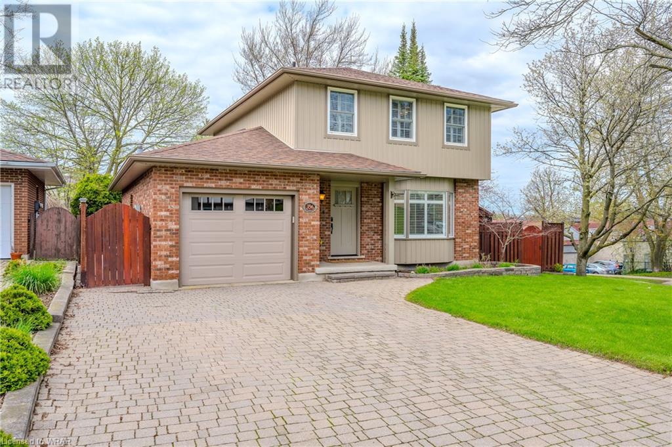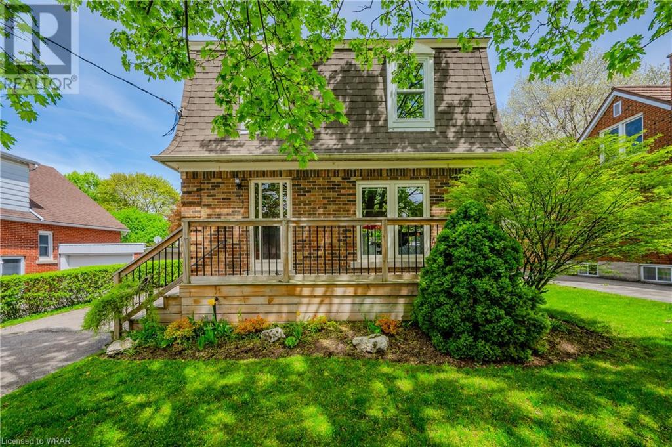LOADING
108 Garment Street Unit# 802
Kitchener, Ontario
Vacant unit! Here is your opportunity to move in or invest and set your own lease rate in one of the most sought after condo buildings in Downtown Kitchener. 108 Garment Street, featuring premium amenities such as rooftop pool, sports court, fitness centre, yoga studio, pet run, urban park with loungers, and a concierge service. This studio style condo offers just over 500 square feet including the private balcony and comes with one underground parking spot and 1 locker. Offering over $9K in luxurious upgrades including glass shower door, Silestone countertops, cabinets, and flooring. Stainless steel kitchen appliances along with insuite laundry are included. Shopping and dining will be right on your doorstep all while being right next to the LRT, GO Train to Toronto, Google, and the Innovation District. Call today for your private showing. (id:56221)
Condo Culture
19 Palace Street
Forest, Ontario
Open House Saturday, May 11th from 12pm to 2pm, Welcome Home to 19 Palace St. located in the small quaint town of Forest. Minutes from beautiful beaches of Lake Huron, 20 Minutes to Sarnia and 40 Minutes to London. This 3 bedroom, 3 bath home is a Gardeners paradise. The curb appeal on this house is like no other. From the moment you pull into the extra long concrete driveway you will be welcomed by the lush, beautifully landscaped gardens. With the oversized detached garage that features a workshop and an extra room with a fridge and freezer. Attached at the rear of the garage is a custom green house. Once inside the house you will be welcomed in to the cozy sunroom where you can spend countless hours relaxing. This house boasts many large windows that bring in an abundance of sunlight. The large living room/dining room opens up to a beautiful white kitchen with granite counter tops and many custom wood accessories. Laundry is also located conveniently on the main floor. The primary bedroom overlooks the idyllic garden. Second bedroom is located on the main floor along with a bright full bathroom that features a bidet. Up stairs you will find what could be another primary suite as this is the largest of the bedrooms with brand new carpet that has its own three piece ensuite with a walk in shower. The downstairs basement has a powder room and a large family room with a wood stove and loads of character. An additional workshop can be found here too. A room with storage space finishes off the downstairs. The outdoor space is where you will want to spend your extra time. When you walk out of the back door you will step onto a beautiful patio that has a custom built patio table and benches that are covered by a wooden palapa. The gardens feature many perennials that will bloom all season long as well as many fruit bushes and herbs. This truly is an oasis like no other. Come and view this beautiful home and its gardens today. (id:56221)
Peak Realty Ltd.
212 Benesfort Crescent
Kitchener, Ontario
Check out this charming semi-detached home on a quiet crescent! Fully fenced rear yard with large deck and no rear neighbours. The large bright eat-in kitchen has loads of storage, an island with a breakfast bartop, and a picture window that overlooks the back yard. The upstairs features 3 large bedrooms with new low-maintenance flooring and a large 4-piece bathroom. The finished basement has a large rec room, and 2 other rooms that would be great for an office or hobby room. All appliances are included along with a central vac. Plenty of parking for 3-4 cars. Conveniently located near schools and shops with good highway access. Ready for you to move in and enjoy! (id:56221)
Chestnut Park Realty Southwestern Ontario Ltd.
Chestnut Park Realty (Southwestern Ontario) Ltd
337 Guelph Street
Kitchener, Ontario
Step into 337 Guelph Street, Kitchener! This 3+2-bedrooms, 1+2-bathrooms, 3-car parking home boasts a blend of luxury and nostalgia. Situated between Uptown Waterloo & Downtown Kitchener, this home has been revitalized with a modern kitchen, vinyl plank flooring, updated bathrooms and extra bedrooms in the basement that offer ample space. Here's why it can be your dream home: #1: PRIME LOCATION - Enjoy urban convenience with suburban charm. Near parks, schools, shopping, and the Tech Hub and walking distance to Via Rail/Go Train Station/LRT. #2: VERSATILE BASEMENT - Discover two bedrooms, two 2 piece bathrooms, laundry, and a workshop, perfect for customization. #3: COZY UPPER FLOOR BEDROOMS - Find peace in two bright upstairs bedrooms. #4: PRIVATE OUTDOOR SPACE - Relax in the fully-fenced backyard with an oversized deck and fire pit. #5: MAIN FLOOR LIVING - A self-sufficient main floor includes a bedroom/office, living room, kitchen, full bathroom, and dining room, with seamless access to the patio. #6: IN-LAW SUITE POTENTIAL - Front and side entrances offer flexibility. #7: MOVE-IN READY - Perfect for first-time buyers or investors. #8: LOADS OF UPGRADES - Electrical, plumbing, kitchen, flooring, and bathrooms refreshed in 2020. In 2024, $18,000 worth of upgrades were made that included adding a new full bathroom, two bedrooms in the basement, new kitchen countertops, bathroom fixtures, smoke detectors, washer, Culligan water softener and a full size hot water tank. Book your showing today! (id:56221)
Exp Realty
8 Sora Lane
Guelph, Ontario
BRAND NEW 2 STOREY CONTEMPORARY TOWNHOME WITH FINISHED BASEMENT!! Welcome to 8 Sora Lane at Sora at the Glade. As you step into this 3 bedroom, 3.5 bath townhome you will greeted by a bright foyer leading to the living room on the main floor and into the fully finished basement. Large windows in the living room provide lots of natural light while the wide hallways and soaring 9ft ceilings throughout the main level help to create an open feeling as you move into the open-concept kitchen and breakfast room. On the second floor, you will find a large master suite, featuring a walk-in closet and private 4-piece ensuite. 2 additional generously sized bedrooms and a 4-piece bathroom can also be found on this floor. Finally, you'll find a fully finished walk-out basement with another 4-piece bath! With parks, trails, and shopping all nearby, this home is one you simply cannot miss. Great incentives currently being offered including no development charges, no additional fees and a low deposit structure! Call today to book your private viewing! **Photos of model home** (id:56221)
Corcoran Horizon Realty
9 Sora Lane
Guelph, Ontario
BRAND NEW 2 STOREY CONTEMPORARY TOWNHOME WITH FINISHED BASEMENT!! Welcome to 9 Sora Lane at Sora at the Glade. As you step into this 3 bedroom, 3.5 bath townhome you will greeted by a bright foyer leading to the living room on the main floor and into the fully finished basement. Large windows in the living room provide lots of natural light while the wide hallways and soaring 9ft ceilings throughout the main level help to create an open feeling as you move into the open-concept kitchen and breakfast room. On the second floor, you will find a large master suite, featuring a walk-in closet and private 4-piece ensuite. 2 additional generously sized bedrooms and a 4-piece bathroom can also be found on this floor. Finally, you'll find a fully finished walk-out basement with another 4-piece bath! With parks, trails, and shopping all nearby, this home is one you simply cannot miss. Great incentives currently being offered including no development charges, no additional fees and a low deposit structure! **Photos of model home** (id:56221)
Corcoran Horizon Realty
3227 King Street E Unit# 806
Kitchener, Ontario
Come and see all the lovely updates throughout this over 1000 sqft two bedrooms condo with full ensuite and a full main bath, you won't want to leave. It has been updated beautifully throughout with new interior doors, hardware, countertops, trim, lighting, fridge and more. Pets are allowed and the green space is a great place to take a quick walk. You will appreciate having an underground parking space and an outside lot with plenty of visitor parking. This condo also has many other amenities that will save you, to start, on a gym membership as your fees include a spa consisting of a gym, hot tub, sauna and pool and you don't even have to leave the building! There's also a party room you can sign up to use for a party or group gathering. To enjoy the warm weather with family and friends there’s a community barbecue provided on a patio area with tables and chairs this is just outside from the pool area. The condo fee of course includes the use of all the spa facilities, as well as Internet and upgraded Bell Fibe TV and water! This condo also comes with central air plus a handy second standalone unit. The location of your new home is also very convenient with virtually every amenity close at hand within a 5-minute drive or short walk. To start there's a park across the street and walking trails very close by plus the highway for quick City access and out to the 401 and is right around the corner. You'll definitely enjoy all the different restaurants from fast food to the city’s top dining rooms, and a movie theater that even has in-movie food service. There are also hotels, a major mall, schools and even skiing and tubing within a short walk. Also, if you use the transit system the bus is right out front. So many helpful of life’s needs close at hand, so come on out and see Your New Condo! (id:56221)
Keller Williams Innovation Realty
92 Water Street
St. Jacobs, Ontario
Welcome to 92 Water Street, St. Jacobs. This attractive 4 level sidesplit has been completely renovated and updated over the past few years. Situated on almost a 1/4 acre in a sought after mature neighbourhood minutes to KW. Enjoy the peace and quiet that this area has to offer. As you pull up to this home you will appreciate the curb appeal with the eye-catching exterior colour scheme, landscaping and the newly installed garage door and matching front door. Inside you are welcomed by a bright main floor layout with large windows and a front living room with a gas fireplace as the focal point. Enjoy entertaining in the kitchen and the full sized dining area. The kitchen offers updated kitchen cabinets with granite counter tops, moveable island and 4 built in appliances (gas stove). A walkout off the dining area provides easy access to your private backyard oasis. This space is complete with a built-in canopy on the deck with sunshade slats, 3 yr old hot tub, outdoor sauna building (WETT certified wood fired sauna) and outdoor shower. There is plenty of space for entertaining Family & Friends in the mature fenced in yard to host BBQ's and campfires. Back inside the home on the 2nd level there are three generous sized bedrooms with hardwood floors and an updated bathroom with walk-in glass shower. The lower level boasts a multi use living space which is currently the Primary bedroom suite. It offers a separate entrance/walk-up to the garage, stone gas fireplace, oversized windows, luxury ensuite bathroom complete with soaker tub, walk-in shower, heater floors plus a separate walk-in closet/dressing room. The lower basement features a 3rd gas fireplace in the recreation room plus a large laundry/utility room/storage room. There is also a cold room where the sump pump is located. Don't miss out on this truly amazing property. Walking distance to Downtown St. Jacobs shops, restaurants, walking trails and more! (id:56221)
Royal LePage Wolle Realty
126 South Parkwood Boulevard
Elmira, Ontario
Attn: Downsizers / Rightsizers! Verdone Homes is proud to present their Semi Detached bungalow units. FULL APPLIANCE PACKAGE available for a limited time. Welcome to 126 South Parkwood Blvd, in Elmira's Southwood Park Subdivision. This stunning home highlights main floor living with 2 beds, 2 baths, including a luxurious primary suite with walk in shower, main floor laundry, an eat-in kitchen with upgraded cabinetry, countertops and a large island. Located close to walking trails and farmland, this brand new beauty combines the serenity of small town living with the convenience of a 5 minute drive to Waterloo. Verdone Homes is a local builder with a reputation of integrity and quality craftmanship and they have pulled out all the stops with this one; partial stone on the exterior, hardwood flooring, stone countertops, electric fireplace with mantel and built in's, custom wood accent wall, elevated light fixtures, a complete appliance package, basement bathroom rough-in and an owned water heater. Act now to make this YOUR dream home. Available to view every Thursday 5:00 - 7:00 & Saturday 2:00 - 4:00. (id:56221)
Royal LePage Wolle Realty
128 South Parkwood Boulevard
Elmira, Ontario
Attn: Downsizers / Rightsizers. Pick your own finishes! Verdone Homes is proud to present their semi detached bungalow units. FULL APPLIANCE PACKAGE available for a limited time. Welcome to 126 South Parkwood Blvd, in Elmira's Southwood Park Subdivision. This stunning home highlights main floor living with 2 beds, 2 baths, including a luxurious primary suite with walk in shower, main floor laundry, an eat-in kitchen with upgraded cabinetry, countertops and a large island. Located close to walking trails and farmland, this brand new beauty combines the serenity of small town living with the convenience of a 5 minute drive to Waterloo. Verdone Homes is a local builder with a reputation of integrity and quality craftmanship and they pulled out all the stops with this one; partial stone on the exterior, hardwood flooring, stone countertops, electric fireplace with mantel and built in's, custom wood accent wall, elevated light fixtures, a complete appliance package, basement bathroom rough-in and an owned water heater. Act now to make this YOUR dream home. Model Home located at 126 South Parkwood Blvd. is now available to view every Saturday 2:00 - 4:00 or contact listing agent to arrange a private showing. (id:56221)
Royal LePage Wolle Realty
356 Culpepper Place
Waterloo, Ontario
Welcome to 356 Culpepper Place! This 3+ Bed, 3 Bath home features over 100K in beautiful updates. With large, bright principle rooms and bedrooms, California shutters throughout and a lovely updated Kitchen with lots of cupboard and pantry space this home is an entertainers dream. The beautifully landscaped back yard has a stamped concrete deck area with gazebo and outdoor fireplace along with a pond and several seating areas, great for gathering with family and friends or just enjoying a quiet evening in the outdoors. Close to U of W, WLU, Uptown Waterloo and shops at the Boardwalk this home is in a great family neighbourhood close to everything you could want. (id:56221)
RE/MAX Real Estate Centre Inc.
160 Lucan Avenue
Waterloo, Ontario
OFFERS ANYTIME! Nestled within historic Mary Allen, 160 Lucan Ave presents a rare opportunity to live in one of Waterloo's most coveted neighbourhoods. With its classic brick blend exterior and iconic mansard roof, this charming, beautifully maintained 3-bedroom home sits on a meticulously landscaped 47' x 141' lot, complete with an oversized detached garage. As you step through the inviting front porch into the dedicated foyer, well preserved hardwood floors guide you through arched entryways into the open concept main floor. The living space offers nearly floor-to-ceiling windows that flood the room with natural light. The dining room opens to a newer deck, providing a perfect spot to unwind and dine while overlooking the sprawling, fully fenced backyard replete with raised garden beds, flowering perennials, and towering evergreens. The kitchen seamlessly blends modern convenience and style, boasting heated floors, stainless steel appliances including a gas range, RO filtration system, modern white gloss cabinets, solid walnut block countertops, and a double undermount black ceramic sink strategically positioned to offer a picturesque view of the backyard. Upstairs, discover three bedrooms - each adorned with hardwood floors, deep window sills, and good-sized closets - and an updated 4-piece bathroom with heated floors. The unfinished basement provides a convenient template for a bathroom and recreation room, ready for a creative touch. In an unparalleled location, this home is mere steps to the vibrant shops and restaurants of uptown Waterloo, Vincenzo's boutique grocer, Mary Allen Park, Roger Street Park, the Spur Line trail, LRT, Grand River Hospital, Google, Elizabeth Ziegler Public School (French immersion), downtown Kitchener, and more, presenting an opportunity to become part of an incredible community in the heart of all that KW has to offer. (id:56221)
Royal LePage Wolle Realty
No Favourites Found

