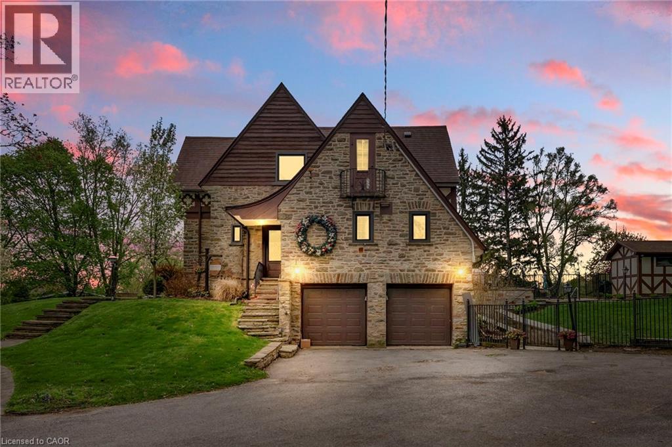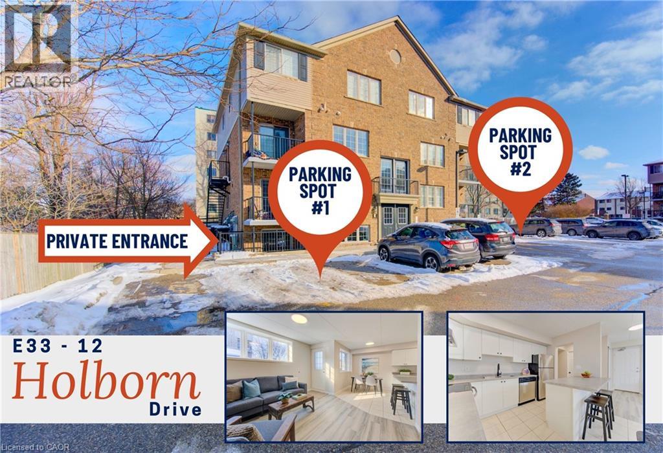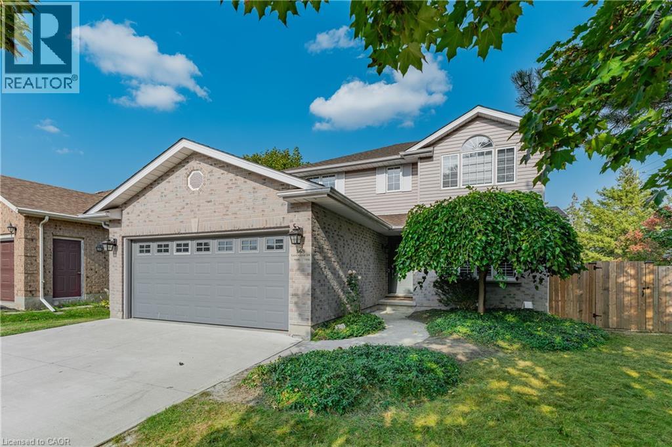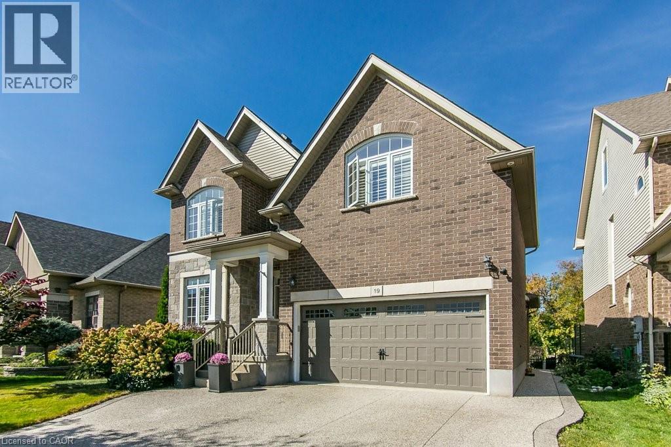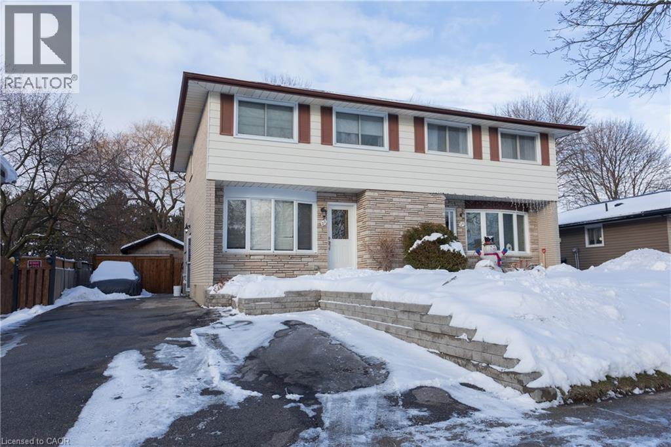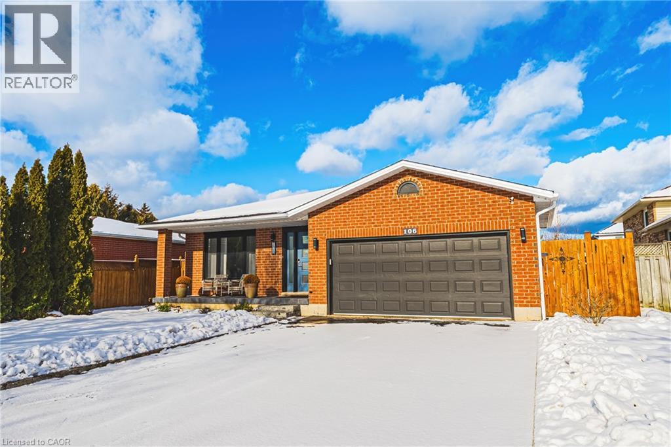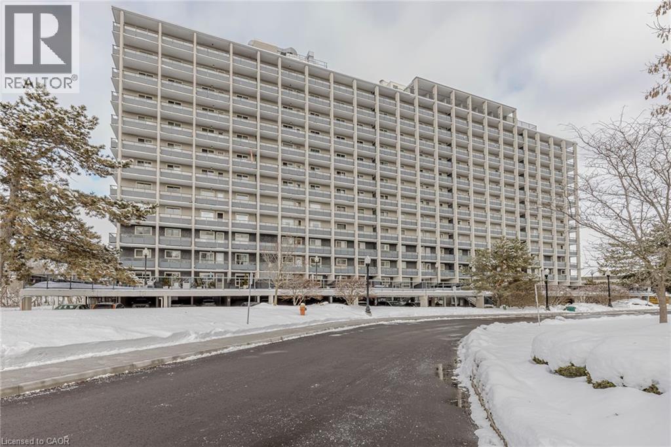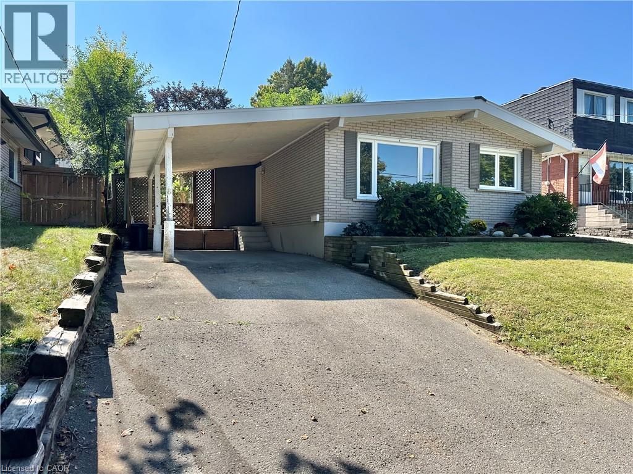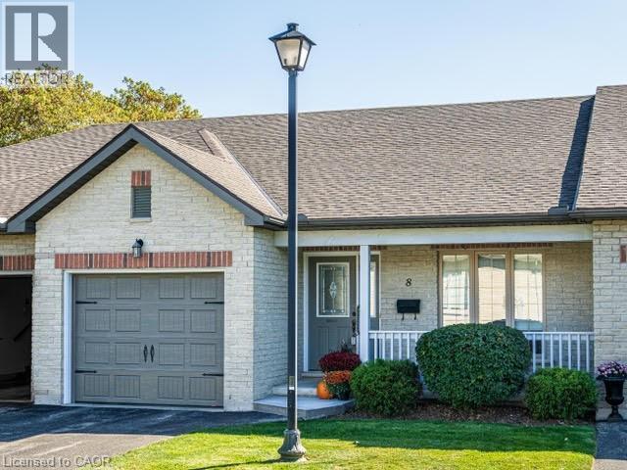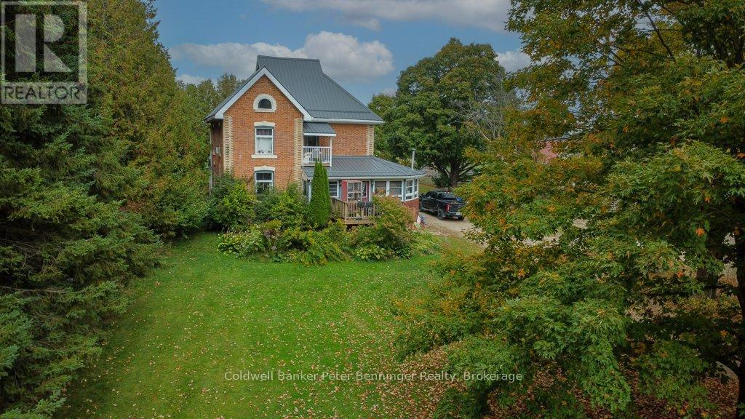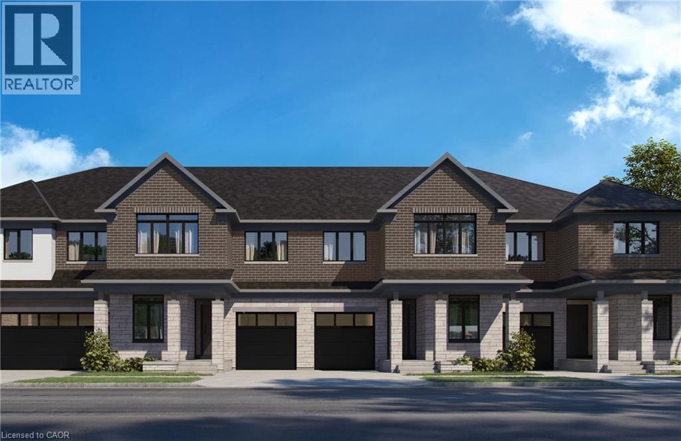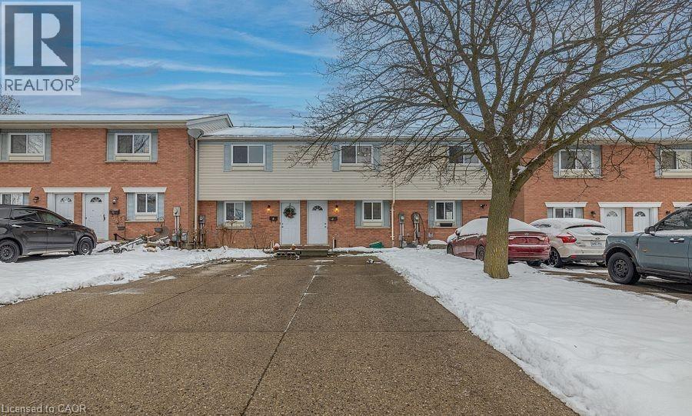26 Evergreen Hill Road
Simcoe, Ontario
This exceptional 4-bedroom, 5-bath custom-designed English Tudor-style executive home, set on nearly an acre in the heart of Town, seamlessly combines historic charm with modern updates. Over the past five years, the home has undergone extensive renovations, blending timeless elegance with contemporary convenience. The updated kitchen is a true highlight, featuring generous cupboard space, a massive leathered Granite island, new appliances, and a layout designed for easy entertaining. A formal dining room, office, and the 4 season sunroom overlooking the backyard offer versatile spaces for work or relaxation, with direct access to the rear concrete patio and in-ground pool. The spacious family room, complete with a gas fireplace and coffered ceiling, provides an ideal setting for family gatherings or entertaining guests. Upstairs, the large Primary suite boasts a walk-in closet and a luxurious 4-piece ensuite. A second bedroom enjoys its own 3-piece ensuite, ensuring privacy and comfort. Throughout the home, original hardwood floors, trim, fixtures, and stonework add to its timeless appeal. The in-ground pool, completely redone in 2021, offers the perfect spot for relaxation and enjoyment, nestled in the beautifully landscaped yard, which is maintained by an irrigation system fed by its own well. With a perfect mix of historic character and thoughtful upgrades, this executive masterpiece provides endless potential. (id:56221)
The Agency
Real Broker Ontario Ltd.
12 Holborn Drive Unit# E33
Kitchener, Ontario
Modern, bright, and move-in ready, this over 1,100 sq ft, carpet-free condo offers comfort, convenience, and an unbeatable location. With 2 parking spots, including one right outside your private entrance, unloading groceries becomes the easiest part of your day. Step inside to an open-concept living, dining, and kitchen area filled with natural light from large windows. The kitchen has been refreshed with new countertops, an inviting island with a breakfast bar, updated faucets, a brand new stove, stainless steel appliances, including a dishwasher, and more than enough cupboard space for every pot, pan, and snack stash. All 3 bedrooms are generously sized with large closets and newly updated closet doors, giving you the flexibility to create a home office, gym, or the perfect setup for roommates or a growing family. The 4-piece bathroom includes a relaxing soaker tub, plenty of storage, newer countertops and faucets, and an updated shower head. You’ll love the convenience of in-suite laundry, plus the oversized utility room that handles all your storage needs with ease. With a new two-stage furnace, this home is as comfortable as it is functional. Outside, you’re surrounded by the best of Stanley Park living. The condo amenities include, a small, private playground, and ample visitor parking. It’s just a 3-minute walk to Stanley Park Mall, you’ll find Zehrs Canadian Tire, and more. Nature lovers will appreciate being steps from the Dom Cardillo Trail, a 5 km biking and hiking path nestled between the Stanley Park Conservation Area and Idlewood Natural Area. Schools, public transit, and quick access to Highway 7 and the 401 make everyday life smooth and convenient. (id:56221)
Keller Williams Innovation Realty
368 Cavendish Drive
Waterloo, Ontario
**Located in Prestigious LAURELWOOD! This beautiful, renovated home offers over 2,750 sq. ft. of above grade finished area! **WALKOUT BASEMENT and massive rear and side yard (0.222-acre lot) surrounded by mature trees. **The main floor has an updated kitchen, subway tile backsplash, quartz countertops, plenty of cupboard space, large island and Kitchen Aid appliances are included. **Living room features custom built-ins, hardwood floors and 24 LED pot lights on the main level. **Main floor laundry and mudroom with access to the double garage. **Second level Primary bedroom with recessed ceilings, updated Ensuite with double sink, freestanding tub, and walk-in closet. **Updated main bathroom with soaker tub along with 2 additional generous size bedrooms, and skylight in the hallway. **Finished walkout basement with recreation room, 4th bedroom, 3-piece bathroom, tons of windows and sliding door to the rear yard! **Other features include roof replaced with 40-year shingles (2025), Concrete driveway (2020), Garage door (2019), 2-tier deck off the Kitchen, Shed with concrete pad (2020), Freshly painted (2025), upstairs carpets (2025) and fenced yard. **Located in the family-friendly Laurelwood neighbourhood surrounded by highly rated schools, parks including the Laurel Creek Conservation Area, and many biking/walking trails. Walking distance to Trillium Valley Park and Chancery Lane Trail. Just minutes away from the University of Waterloo Campus. (id:56221)
RE/MAX Real Estate Centre Inc.
19 Tremaine Drive
Kitchener, Ontario
Welcome to this stunning property perfectly balancing luxury, functionality, and convenience in one of Kitchener's most desirable locations. This remarkable residence offers sophisticated design and practical multi-generational living solutions. Nestled on a premium lot backing onto protected green space and walking trails, this home provides unparalleled privacy and natural beauty. The maintenance-free yard means more time enjoying life with family. Located walking distance to great schools with quick 401 access and close to shopping. This exceptional home offers six bedrooms or five bedrooms plus office, with six bathrooms ensuring comfort for large families. The professionally finished basement adds significant living space. Extra-large windows with California shutters flood the interior with natural light. The spectacular kitchen features an extra-large island, two refrigerators, and stainless steel appliances. The luxury master suite includes upgraded soundproof insulation and stunning ensuite. Beautiful hardwood stairs complement the upscale aesthetic throughout. Outstanding outdoor spaces include a fully equipped outdoor kitchen, second-floor balcony, expansive deck overlooking private backyard, concrete walkways, and professional in-ground sprinkler system. Direct access to walking trails extends living into nature. This meticulously maintained home showcases premium craftsmanship and thoughtful design maximizing space and functionality. The combination of indoor sophistication, outdoor tranquility, and practical conveniences makes this a rare find. Don't miss this opportunity. Schedule your showing today. (id:56221)
RE/MAX Icon Realty
22 Shea Crescent
Kitchener, Ontario
Welcome to 22 Shea Crescent—a fantastic semi-detached home set on an impressive 150-foot deep lot with no rear neighbours for extra privacy and room to enjoy. This move-in ready gem, just steps from McLennan Park, features 3 spacious bedrooms, all refreshed with modern laminate flooring, updated baseboards, doors, and window coverings. The bright living room is highlighted by a newer bay window and sleek flooring, while the kitchen has been tastefully updated with modern cabinets, countertops, backsplash, and stainless steel appliances. The dining area features ceramic flooring, a ceiling fan, and sliding doors to the handy side entrance add even more convenience. Head downstairs and you’ll find a fully finished rec room complete with a 3-piece bathroom and laundry- an ideal setup for in-law potential or a future mortgage helper. With numerous updates including roof, windows, doors, deck, shed, and driveway, plus parking for 5 cars, this home is ready for its next owner. Close to excellent schools, shopping, the Expressway, parks, and more… this might just be the one you’ve been waiting for! (id:56221)
Peak Realty Ltd.
RE/MAX Icon Realty
106 Highbury Drive
Stoney Creek, Ontario
Beautifully maintained 4-bedroom, 2-bathroom backsplit with double garage, offering an impressive amount of finished living space across four levels in the prestigious Leckie Park community of Upper Stoney Creek. This home delivers a bright, functional layout with designated living, dining, and kitchen areas that create an ideal flow for everyday living and entertaining. The updated white kitchen showcases quartz countertops, stainless steel appliances, an island, custom cabinetry, crown moulding, and thoughtful storage touches, including a built-in spice drawer. The dining area is warm and inviting with hardwood floors throughout and ambient fireplace providing a turnkey setup for hosting family and friends. The upper level offers three comfortable bedrooms and a stylish 4-piece bathroom. The lower levels offer exceptional versatility, featuring a spacious family room with a gas fireplace, an additional bedroom, and a full 4-piece bathroom. The basement continues to impress with an updated laundry room, separate utility room, and an additional recreation space. Outside, the property boasts excellent curb appeal with a double-wide driveway and a fully fenced backyard complete with cedar decking, green space, garden shed and two electric retractable awnings for effortless comfort. The attached double garage is a standout feature with its epoxy finished flooring, clean, durable and ideal for storage or a workshop setup. Ideally located near parks, trails, grocery stores, restaurants, community centre, Cineplex theatres, and offering quick access to the Linc, Redhill, and QEW. A must see home with exceptional value! (id:56221)
RE/MAX Escarpment Realty Inc.
58 Bridgeport Road E Unit# 106
Waterloo, Ontario
Excellent value in the heart of Uptown Waterloo. This spacious 3 bedroom & 2 Washroom condo features new flooring and fresh paint throughout, along with a bright open-concept living area that walks out to a recently constructed open-to-sky podium, ideal for outdoor seating and plant lovers. The Condo Corporation has completed extensive maintenance and updates, including new internal roads and walkways, refurbished doors, refreshed interior paint, and updated hallway carpeting. All utilities are included in the condo fees. Steps to transit, shopping, restaurants, trails, universities, and Uptown amenities. A great opportunity for first-time buyers, downsizers, or investors seeking space and location. (id:56221)
Royal LePage Flower City Realty
8 Howard Street
Simcoe, Ontario
Discover your dream home at this charming Simcoe property! Priced at $519,000, this 3-bedroom, 1-1/2-bathroom single-family house features a brand new kitchen with stainless steel appliances and a beautifully renovated 4 piece bathroom. Enjoy a cozy, carpet-free living space in a mature, friendly neighborhood. Step outside to your fenced yard, perfect for pets and gatherings. Experience the vibrant community, close to parks and local attractions! (id:56221)
Coldwell Banker Momentum Realty Brokerage (Simcoe)
409 Queen Street S Unit# 8
Simcoe, Ontario
Condo Living with a View! Welcome home to this well maintained 2-bedroom, 2-bath condo tucked away in a quiet, well-cared-for complex. Offering a bright and functional layout, this home makes everyday living both comfortable and convenient. On the main floor, you’ll find a spacious primary bedroom with3 pc ensuite privilege bath & laundry , an eat-in kitchen, and a sun-filled living and dining area. Step directly from your living room onto a private deck with views of green space, walking trails, and a tranquil pond—it feels like your own backyard retreat. A convenient inside access to the single-car garage completes the main level. The finished lower level offers a large family room with a cozy gas fireplace & opens through french doors to a walk-out patio. A bright second bedroom, 4-piece bathroom, and generous storage space provide comfort and flexibility for guests, hobbies, or a home office. Immediate possession available, you can move right in and begin enjoying a low-maintenance lifestyle. (id:56221)
Coldwell Banker Momentum Realty Brokerage (Simcoe)
Coldwell Banker Momentum Realty Brokerage (Port Dover)
185197 Grey Road 9 Road
Southgate, Ontario
Lovely Hobby Farm on almost 3 acres set back on Grey Road 9. Currently set up for horses, there is a large 90 X 140 ft outdoor riding arena that has been drain tiled and is roomy for horse training, practice exercises or just plain fun! Drive shed (approx 30 X 40 ft) and other outbuildings support chickens and other hobby interests. Large Barn/Shop (approx 34 X 70 ft) holds a large single bay garage/shop with concrete floor, wiring for a welder, water, workshop and storage space. At the back are 4 oversized horse box stalls, newer construction. Back fences paddock literally holds your horses and there is room for additional corral space at the front of the house. Home is a grand 1880's 2.5 storey brick farmhouse with back deck, drilled well, metal roof/eves all done in 2021. Propane forced-air heats the home, with a cozy propane fireplace warming up the wrap-around enclosed Sunroom. Plenty of fruit trees are about as well as perennials. Electricity is extended to the chicken coups for ease. Storage C-cans stay, great for hay and grain. Privately located and surrounded by farms, this could be the spot for you! (id:56221)
Coldwell Banker Peter Benninger Realty
66 Valley Trail Place
Waterdown, Ontario
Welcome to Valley Trail Place, an exclusive collection of freehold executive ravine townhomes in Waterdown. These thoughtfully designed two-story homes boast an impressive 2,768sq.ft. and offer 4 bedrooms plus a den with 4 full baths, perfectly blending spacious living and modern elegance. Each home boasts a chef-inspired kitchen with stainless steel appliances, quartz countertops, a subway tile backsplash, and a walk-in pantry. Expansive windows invite natural light into the open-concept living areas, which feature 9' ceilings on the main floor and luxurious vinyl plank flooring. Upstairs, enjoy the convenience of two ensuite bathrooms, designed with stone countertops and modern finishes, including 12x24 tiles, offering ultimate comfort and privacy. Step outside to enjoy private backyards with ravine views and a serene connection to nature, perfect for relaxing or entertaining. The homes also features hardwood oak staircases, a walk-out basement, 10 x 15 deck, and modern energy-efficient systems. Located minutes from vibrant downtown Waterdown, you'll have access to boutique shopping, diverse dining, and scenic hiking trails. Conveniently close to major highways and transit, including the Aldershot GO Station, you're never far from Burlington, Hamilton, or Toronto. Don’t miss this rare opportunity to live in your dream home surrounded by nature’s beauty. Move-in expected in 2026! (id:56221)
RE/MAX Escarpment Realty Inc.
125 Bay Street Unit# 6
Woodstock, Ontario
Fully renovated townhome with 3 bedrooms and 2 full bathrooms, perfect for a growing family or investment property. Approximately 1500 sq. ft. of living space, with luxury vinyl plank flooring throughout. New, modern Kitchen. All-new LG French Door Refrigerator, Electric Range, Dishwasher, and Over-the-Range Microwave. Gas heating and central air, with baseboard heaters in bathrooms for additional comfort. Patio area in rear opening onto park-like setting. Parking for 3 cars in your own driveway. (id:56221)
Gale Group Realty Brokerage

