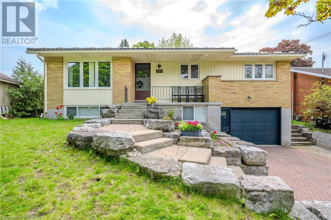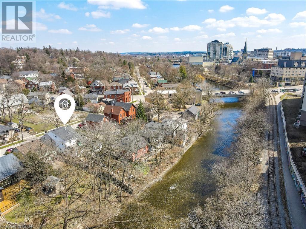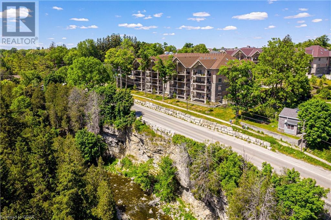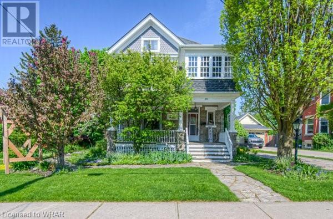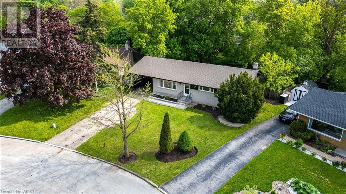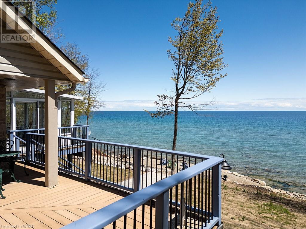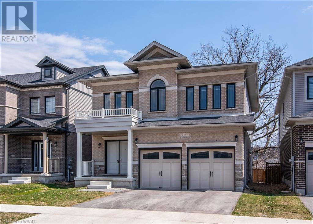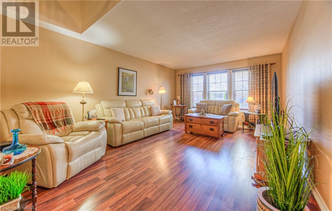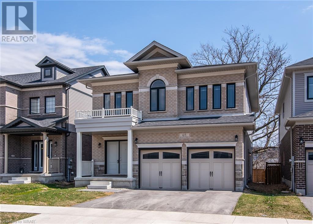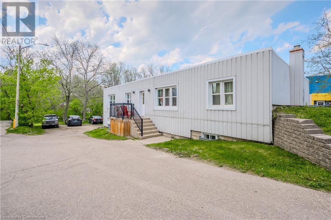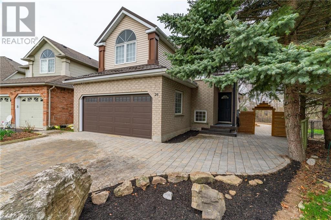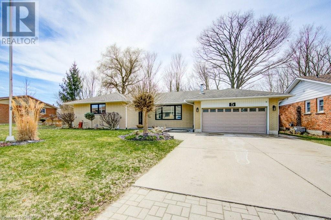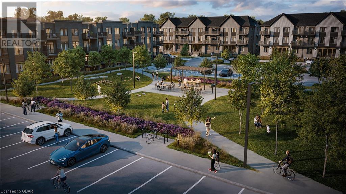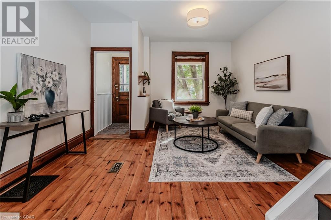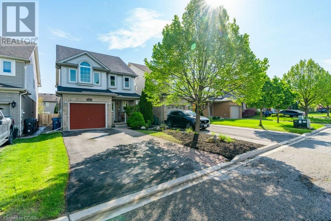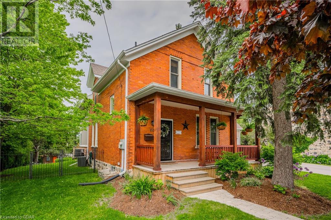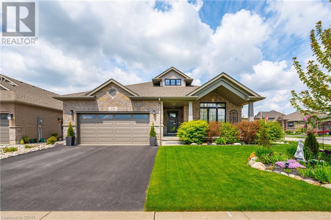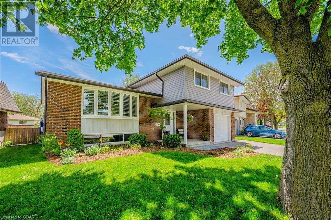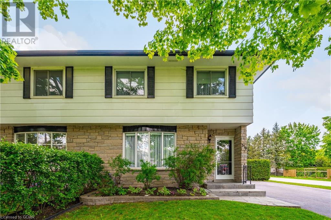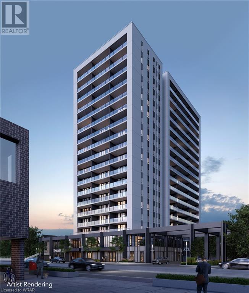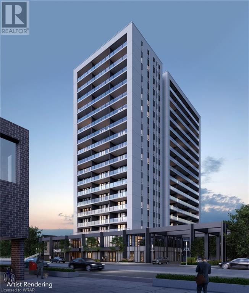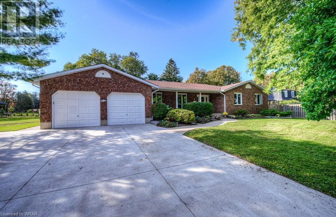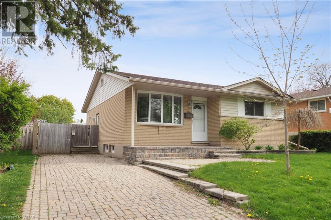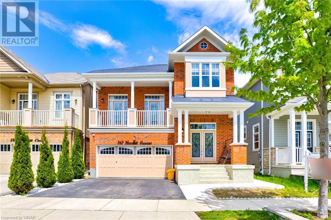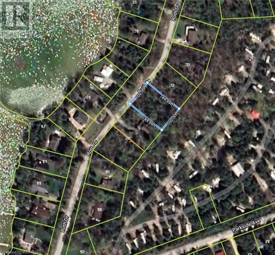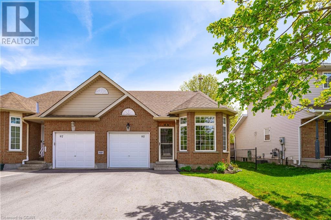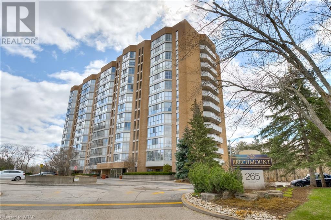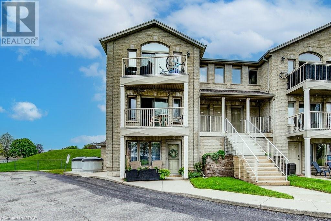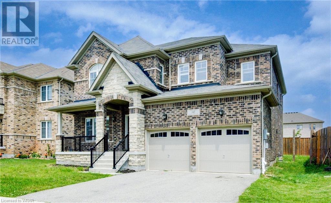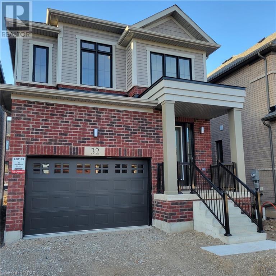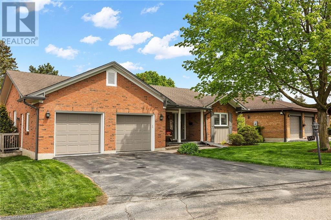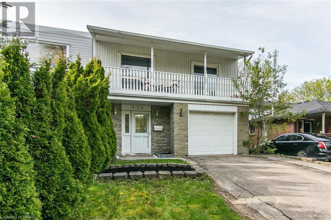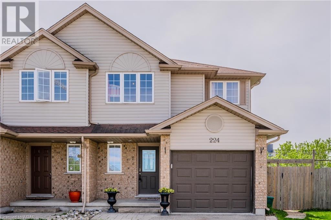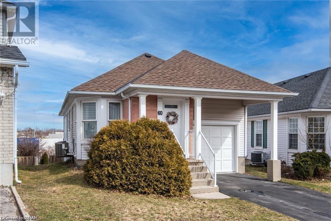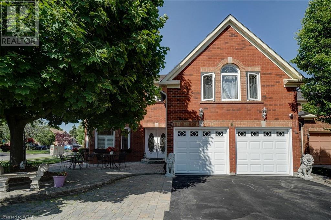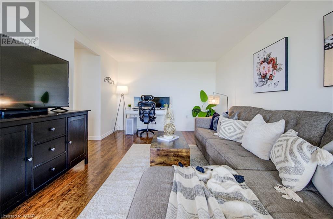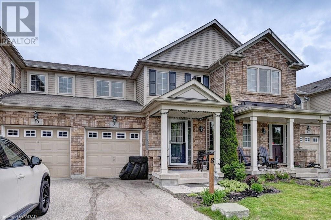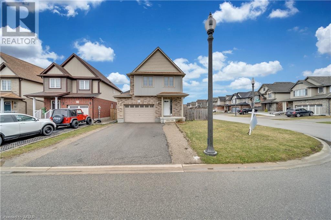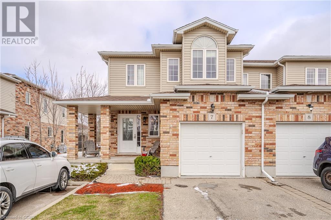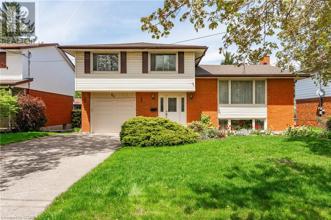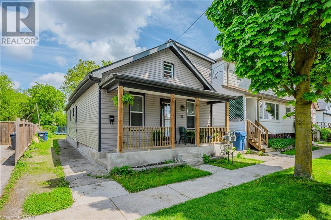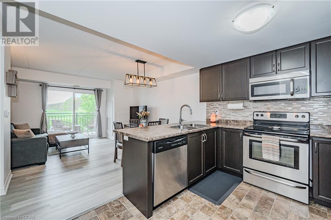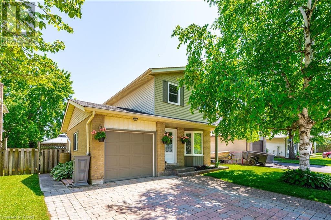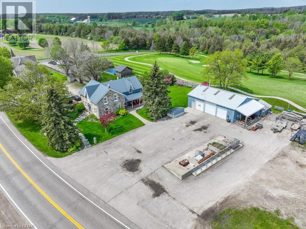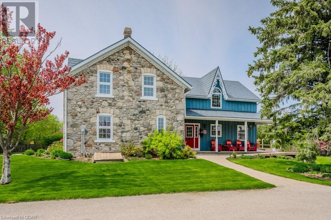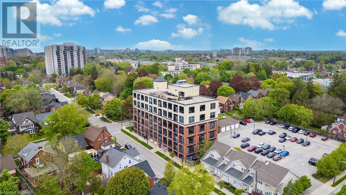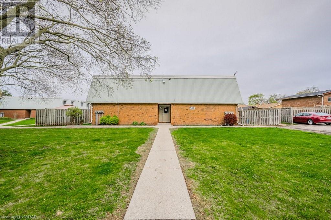LOADING
137 Wedgewood Drive
Kitchener, Ontario
***Open house Saturday May 18th 1pm to 3pm.*** Perfect Family Home in Desirable Heritage Park/Rosemount Area Welcome to this exceptional family home located in the highly sought-after Heritage Park/Rosemount area. This residence offers the perfect blend of modern upgrades, functional living spaces, and a prime location, making it ideal for families of all sizes. Enjoy the beauty and ease of maintenance with gleaming hardwood and ceramic floors throughout the home. The spacious main level includes a welcoming family room, a bright dining area, and an upgraded kitchen featuring quartz countertops and under-cabinet lighting. This level also offers three comfortable bedrooms and a luxurious 4-piece bathroom. The bathroom boasts radiantly heated floors, a glass shower, and a free-standing bathtub for a spa-like experience. The lower level is fully finished and offers two more bedrooms, laundry room, 3 pcs bathroom and storage space. *** A separate access to the lower level allows for an in-law suite or rental helper setup, providing flexibility and potential additional income. An inviting deck overlooks the spacious backyard, perfect for outdoor family gatherings and entertainment.The steel roof comes with a 50-year warranty, ensuring long-lasting protection and peace of mind. The front yard is beautifully landscaped, featuring an interlocking stone driveway that adds to the home’s curb appeal. This home is designed to cater to the needs of modern families, offering a warm and welcoming atmosphere in a prime location with easy access to top-rated schools, parks, shopping, and dining. Don’t miss the opportunity to make this your forever home! (id:56221)
Royal LePage Wolle Realty
174 Arthur St N
Guelph, Ontario
Affordable and Convenient Downtown Living, Overlooking the river this 3 bedroom plus 2 full bathrooms offers complete main floor living. Updated kitchen with lots of cupboards and center island overlooking the living room with it's built in bookcase and cozy fireplace, walkout to deck and view of the river through it's large picture window. 2 bedrooms and 3 pce bathroom with seated shower, large bonus room which is ideal for office or craft space and a main floor laundry give you all you need. For added value spacious bedroom and full 4pce bath on the second level for extended family or guests. This prime location lets you sit by the river or walk downtown in minutes and is close to the park. (id:56221)
RE/MAX Real Estate Centre Inc Brokerage
19 Stumpf Street Unit# 5
Elora, Ontario
This special Skye model with FINISHED LOWER LEVEL (yes, you read that right – a condo with a full lower level) is on the elevated ground floor offering over 2500 square feet of spacious living area, including primary bedroom with large ensuite, plus a home office (big enough to use as a guest room), a full 2nd bath on the main level, and a powder room on the lower level. Huge family room on lower level. There is also a den/hobby room on this level ( currently set up as a 2nd bedroom ) , as well as laundry and storage. The condo features an extra wide balcony ( lots of room for patio furniture ) with panoramic views over the Gorge. And great sunset views too ! Many upgrades including countertops, hardwood flooring on the main level, and upgraded ensuite with heated flooring. Luxury vinyl on lower level. Plus the current owners have installed additional custom cabinetry in the kitchen; a very nice touch. Beautiful finishes throughout. We especially love the cabinetry and flooring colours. A perfect option for people looking for the condo lifestyle – but without having to downsize on space. Flexible floorplan; plenty of room for relatives and grandkids to stay over when needed. Be sure to check out the online floorplans and virtual tour. Very good value per square foot here. A lot of new condos don't even have room for a dining table - this one has room for a dining table AND a pool table ! Heated indoor parking and a massive storage room. Amenities include common area lounge and exercise room. Very walkable to the shops, restaurants and cafes in Downtown Elora. Call today to arrange your private viewing of this amazing luxury condo. (id:56221)
Mochrie & Voisin Real Estate Group Inc.
19 Carriage Crossing
Drayton, Ontario
Duimering Homes presents a groundbreaking addition to Drayton's housing landscape with the introduction of the town's first Net Zero home. This exceptional bungalow seamlessly marries style, functionality, and sustainable energy-efficient design within an enchanting community setting. A unique opportunity awaits to significantly reduce your home's day-to-day operational costs, thanks to high-performance features including enhanced insulation, triple-pane windows, and state-of-the-art heating, cooling, and ventilation systems. The heart of this remarkable home revolves around a warm and spacious kitchen, adorned with floor-to-ceiling custom cabinetry, a captivating backsplash, and elegant quartz countertops. Flowing seamlessly into the living room, you'll be greeted by a stunning plaster fireplace, vaulted ceilings, and the timeless touch of hardwood flooring throughout. The primary retreat is a masterful composition, featuring a generously sized walk-in closet, tray ceiling, and a luxurious ensuite that boasts a curbless shower, freestanding tub, and double vanity. Completing the main floor are two additional bedrooms, a full bathroom, a practical mudroom, and the convenience of main-floor laundry. For those seeking additional living space, the basement awaits your personal touch—ready to be finished either independently or by the Duimering Homes team. Currently configured for two additional bedrooms, a full bathroom, and a future rec room, the basement offers versatile possibilities. And, of course, ample storage space is part of the package. Every detail has been meticulously considered in crafting this exceptionally beautiful and environmentally conscious housing design by Duimering Homes. (id:56221)
Exp Realty
333 Barber Avenue N
Listowel, Ontario
Get ready to fall in love with this stunning century home located in the heart of Listowel. Charm and character abound from the moment you walk in the door as you are greeted by original wood floors, french doors, high ceilings and stained glass windows. As you wander through the spacious main floor you will be drawn to the custom woodwork, including coffered ceilings in the livingroom and crown molding throughout. Cozy up to the fireplace or enjoy a meal in the dining room large enough to host the whole family. The oversized windows throughout allow for an abundance of natural light. The updated kitchen at the back of the house overlooks the deck and pergola and beautifully landscaped yard. Upstairs, you will happen upon the sweetest 3 season sunroom, perfect for curling up with a book. As well on the 2nd level you will find 2 secondary bedrooms, an office space, an updated 4 piece family bathroom and an amazing primary bedroom with a brand new 3 piece ensuite bathroom. The walk-up, finished attic allows for even more living space and provides a great hideaway for the kids to escape to. Outside, you can sit back and enjoy your morning coffee on the porch swing out front or wander along the flagstone pathways that will lead you throughout the well established english cottage style perennial gardens, complete with lilacs, an apple tree, crab apple tree and elderberries. Pride of ownership is so evident here! 40 minutes to Kitchener/Waterloo or Stratford, Listowel is close enough to the city, but retains a great small town feel. Come out and see it for yourself! (id:56221)
Kempston & Werth Realty Ltd.
255 Willowdale Place
Waterloo, Ontario
WELCOME TO 255 WILLOWDALE PLACE! Situated on a large pie shaped lot on a small cul-de-sac in a family friendly neighbourhood. This wonderful carpet-free bungalow is perfect for a multi-generational family or can easily be converted into an income producing duplex. The home features 2 kitchens, 2 full bathrooms and 5 spacious bedrooms. The main level features large tile floors in the common areas, large newer windows throughout allowing for an abundance of natural sunlight. The living room is generous in size and flows well into the dining room which offers a beautiful stone wall piece, sliding doors to a large deck which was recently reboarded and upgraded with new black railing. The newer modern kitchen offers a double sink, plenty of cupboard and counterspace, undermount lighting and a picture frame window to overlook the large backyard. The main level bedrooms offer hardwood flooring, new closet doors, and lighting fixtures. The 4-piece bathroom offers a luxurious feel with his and her sinks and a built-in stand-up shower. The lower level has its own separate entrance from inside the single-car carport. The lower level is completely carpet free with tiles throughout. The eat -in kitchen is modern with plenty of newer appliances. The bedrooms are large and there is a roomy 3-piece bathroom. The pie shaped backyard offers tons of space to add a garden shed or a great place to have your kids enjoy. Notable updates: 2024: Eaves and downspouts, deck board and railings, 2 Stoves, main level lighting fixtures, freshly painted, closet doors, door fixtures/hardware. 2020: Furnace, roof, water heater, kitchens. Book your private showing today! (id:56221)
RE/MAX Twin City Realty Inc.
505021 Grey Road 1
Georgian Bluffs, Ontario
Live your waterfront dream life at this amazing lake house where 105 feet of breathtaking shoreline offers you your own personal slice of paradise !! Begin each morning with a sense of wonder as you sip your coffee or tea on the expansive deck while watching the sunrise paint the sky with a myriad of amazing colours. With it’s unrivaled location and panoramic views, this spectacular retreat offers you a beautiful 4 bedroom, 2 bathroom home with soaring cathedral ceilings, bright sun filled rooms, open concept kitchen / living room, large main floor master bedroom, a fabulous floor plan, interesting architecture, finished walk out basement, huge storage area/workshop and just the right amount a natural wood throughout the home to create modern lake house warmth. Spend your days your way, whether that is swimming in crystal clear waters, boating, paddling, swimming, fishing, or just lazing in a comfy chair reading a book, listening to the sounds of lapping waves. This is your dream, live it how you choose….at the end of the day, curl up by the beautiful stone fireplace, glass of wine in hand, or enjoy a bonfire while star gazing and reflecting upon the experiences of the day before crawling into bed listening to the gentle lapping of waves from your master bedroom retreat. Whether you are looking for your permanent lakeside residence or cottage, this one-of-a-kind 4 season home offers the perfect blend of luxury and natural beauty for those seeking the ultimate lakeside experience. Conveniently located only 10 minutes from Owen Sound, and a comfortable 2 hour drive from Kitchener / Waterloo, and 2.5 hours from Toronto. Seize this once in a lifetime opportunity and book your appointment to view today. NOTE: be sure to view the 3D tour, floor plans, and video which are provided. The lawn has been recently seeded after extensive landscaping was completed. (id:56221)
Keller Williams Home Group Realty
65 Scots Pine Trail Trail
Kitchener, Ontario
*OPEN HOUSE: SUNDAY, MAY 19th 2:00-4:00* Step into the embrace of luxury and comfort with this exquisite residence nestled in the coveted Huron Park Area of Kitchener. Enter through the inviting foyer, a prelude to the grandeur that awaits within. Behold the seamless flow of the open-concept main floor, where every detail has been meticulously crafted to cater to the needs of your family and guests alike. The heart of the home, the kitchen, boasts a magnificent island, serving as the focal point for culinary delights and lively gatherings. Ascend the staircase to discover a haven of tranquility on the upper level, featuring Four generously proportioned bedrooms and Three Bathrooms (Two are Ensuites). Among them, the primary suite reigns supreme, offering an opulent retreat complete with an indulgent ensuite bathroom and an expansive closet space, ensuring both luxury and functionality. Descend into the lower level and be captivated by the versatility it offers. A fully equipped basement unit (LEGAL DUPLEX) awaits, boasting two additional bedrooms, a well-appointed kitchen, with large Washer & Dryer in cabinet and a separate side entrance, providing privacy and independence for extended family members or guests. Prepare to be enchanted as this home exceeds expectations at every turn, promising to leave you in awe with its blend of sophistication and comfort. Welcome to a residence where every detail whispers luxury and every corner radiates warmth—a home that truly embodies the art of gracious living. Surrounded by parks and walking trails. Close drive to 401 and all amenities. Compare this price to New Build with these upgrades already included: Premium Lot Backing onto green space. A deeper lot than most yards. 9-foot Ceilings on all 3 levels. Cold Room, Side Entrance and fully finished basement with two bedrooms, kitchen and bathroom with shower! Come and see how this home can work for multi-generational living or as a legal mortgage helper. (id:56221)
Keller Williams Innovation Realty
51 Hollinrake Avenue
Brantford, Ontario
Welcome to convenience and comfort in beautiful Brantford, Ontario! Nestled in a sought-after locale, this captivating EnergyStar-certified Bungaloft seamlessly merges accessibility with style, promising a lifestyle of ease and elegance. Step into tranquility on the main floor, boasting two bathrooms and two bedrooms, crafting an intimate retreat for relaxation. The open-concept kitchen and dining area flow effortlessly, leading to a serene floating deck where you can unwind beneath the awning and savor the outdoors. The expansive backyard, accompanied by deck ramps and an awning, beckons for gatherings and enjoyment in every season. Ascend to the loft, overlooking the living space below, offering a third bedroom and another bathroom for enhanced privacy and convenience. This versatile space caters to guests, boarders, or extended family members, ensuring everyone feels right at home. Unleash your creativity in the unfinished basement, ripe with potential for extra income or personalized sanctuary. Seize the opportunity to sculpt your dream space. Discover a wealth of amenities within a leisurely 10-minute stroll, including six parks, scenic trails, the Grand River, a dog park, shopping at the mall, healthcare facilities, fitness centers, groceries, and esteemed schools. Plus, major highways, a casino, and The Reserve await just a short 10-15 minute drive away, ensuring seamless access to entertainment and necessities. Don't let this opportunity slip away – make this property your sanctuary today! (id:56221)
Keller Williams Innovation Realty
65 Scots Pine Trail
Kitchener, Ontario
*OPEN HOUSE: SUNDAY, MAY 19th 2:00-4:00* Compare this price to New Build with these upgrades already included: Premium Lot Backing onto green space in Huron Park. A deeper lot than most yards. 9-foot Ceilings on all 3 levels. Cold Room, Side Entrance and fully finished basement with two bedrooms, kitchen and bathroom with shower! Come and see how this home can work for multi-generational living or as a legal mortgage helper. Enter through the inviting foyer, a prelude to the grandeur that awaits within. Behold the seamless flow of the open-concept main floor, where every detail has been meticulously crafted to cater to the needs of your family and guests alike. The heart of the home, the kitchen, boasts a magnificent island, serving as the focal point for culinary delights and lively gatherings. Ascend the staircase to discover a haven of tranquility on the upper level, featuring Four generously proportioned bedrooms and Three Bathrooms (Two are Ensuites). Among them, the primary suite reigns supreme, offering an opulent retreat complete with an indulgent ensuite bathroom and an expansive closet space, ensuring both luxury and functionality. Descend into the lower level and be captivated by the versatility it offers. A fully equipped basement unit (LEGAL DUPLEX) awaits, boasting two additional bedrooms, a well-appointed kitchen, and a separate side entrance, providing privacy and independence for extended family members or guests. Prepare to be enchanted as this home exceeds expectations at every turn, promising to leave you in awe with its unparalleled blend of sophistication and comfort. Welcome to a residence where every detail whispers luxury and every corner radiates warmth—a home that truly embodies the art of gracious living. Surrounded by park and walking trails. Close drive to 401 and all amenities. (id:56221)
Keller Williams Innovation Realty
611 Lancaster Street W
Kitchener, Ontario
Stable Income & Growth Potential in Kitchener. This 5-plex in a desirable Kitchener area offers a compelling opportunity for investors seeking a stable income stream with excellent growth potential. The property boasts a healthy 6% cap rate and enjoys easy access to highways 85 and 7, allowing tenants convenient commutes around the region and to Guelph. Nearby amenities, parks, schools, and shopping centres further enhance the property's appeal. Adding to its attractiveness, the property backs onto peaceful Creekside land feeding the Grand River, providing a tranquil escape for tenants, helping to boost occupancy and rental potential. The unit mix itself offers two spacious 2-bedroom units, and three functional 1-bedroom units perfect for singles or couples. This 5-plex boasts a well-connected location, a serene setting, and a diversified unit mix, creating a strong foundation for a successful investment. Learn more about the property's income potential and schedule your tour. (id:56221)
Dewar Realty Inc.
24 Gaw Crescent
Guelph, Ontario
Welcome to 24 Gaw Cres, Guelph. This fully updated, totally renovated 4 bedroom family home is located on a gorgeous and sizeable pie-shaped lot in a quiet crescent. The bright main floor brings open concept living to a new level. Enjoy the spacious living and dining room with beautiful hardwood floors, soaring cathedral ceilings, gas fireplace and sliding doors allowing plenty of natural light into the room. The Kitchen is fully updated with modern styling, new appliances and plenty of light. Convenient 2pc powder room completes this level. Upstairs you’ll find huge master bedroom with 2 closets, cathedral ceilings & beautiful arched feature window. 2 more large bedrooms and a fully-updated bathroom complete this level. The basement is finished with an in-law suit; complete with kitchenette, full bathroom, laundry room, living room and bedroom. A separate entrance to the basement is roughed-in and can be included prior to Closing. The double driveway and 2-car garage provide plenty of parking, storage and working space. The fully landscaped property has mulched garden beds galore; allowing you to put the finishing touches on your backyard oasis. The enormous deck provides ample entertaining space with access to the home through the gorgeous and wide double doors. Backing on to green-space, this home will give you a quiet and private space with walking paths just over the ravine. Close to Westminster Woods Park & Pine Ridge Park. Walking distance to many schools. Surrounded by, restaurants, grocery stores, banks, fitness centres and more! This is a prime location for commuters; the 401 is minutes away. Don't miss out and book your showing now; this property won't last long! (id:56221)
Shaw Realty Group Inc.
5 Eleanor Court
Tillsonburg, Ontario
Welcome to this remarkable home nestled in a FANTASTIC LOCATION on a serene court, offering the perfect blend of tranquility and sophistication with its stunning ravine backdrop. Step into the rear yard oasis and behold the breathtaking views of the ravine and pond from the custom-designed multi-level deck complete with illuminated steps. As you explore, admire the contoured flagstone walkways and stone features leading to a path descending into the ravine area. Inside, an inviting open concept living area awaits, boasting hardwood floors and heated ceramic floors for added comfort. The gourmet kitchen is a chef's dream, featuring custom cherry cabinetry. Entertain in style with the truly unique wet bar setup in the basement complete with a walkout into the backyard or exit through the basement into the heated garage. Notable upgrades include: appliances (2021), front and rear sliding doors (2021), new rented tankless hot water tank (2024), windows (2021) With so much more to discover, this home is a must-see to fully appreciate its beauty and amenities. Don't miss out on the opportunity to make this exquisite property yours! Schedule a viewing today. (id:56221)
Shaw Realty Group Inc.
824 Woolwich Street Unit# 195
Guelph, Ontario
Northside by Granite Homes - This brand-new unit has two bedrooms, two bathrooms, and two balconies with an expected occupancy of August 2025! You choose the final colors and finishes, but you will be impressed by the standard finishes - 9 ft ceilings on the main level, Luxury Vinyl Plank Flooring in the foyer, kitchen, bathrooms, and living/dining; polished quartz counters in kitchen and baths, stainless steel kitchen appliance, plus washer and dryer included. There are flexible parking options for 1 or 2 vehicles – you can purchase a parking space for $25,000 and/or lease a space for $100/month plus HST. Extended deposit with only 5% due at firming and 5% in 120 days. Low condo fees of $186 per month, but there is a VIP Promotion of Free Condo Fees for Two Years! Common amenities also include green space with integrated pathways and pergola. The project will total 200 one-storey flats and two-storey stacked townhomes ranging from 869 square feet – 1152 square feet. Located in a peaceful suburban setting with the excitement of urban accessibility in this highly convenient location next to grocery, shopping, and restaurants. Visit the on-site sales centre or contact us for a full package of floor plans, pricing, site map, and area features. (id:56221)
Exp Realty
Exp Realty Brokerage
110 Harris Street
Guelph, Ontario
Experience the enchanting charm of this delightful semi-detached home nestled in the heart of St. Patrick's Ward. This century-old gem dazzles with its blend of historic elegance and contemporary style. As you step inside, be greeted by soaring ceilings and abundant natural light that highlights a carpet-free main and second floor. Fall in love at first sight with its tasteful decor, seamlessly fusing modern aesthetics with timeless charm. The inviting front porch sets the stage for warm welcomes, leading you into a cozy vestibule. Inside, the spacious eat-in kitchen awaits your personal touch, perfect for adding a stylish island and transforming it into a culinary paradise. Upstairs, three splendid bedrooms and a well-appointed bathroom offer comfortable living spaces. A rarity in the area, this home boasts a finished basement—ideal for a home gym, an entertainment room, or whatever your heart desires. Step outside to a fully fenced backyard, a blank canvas for garden enthusiasts ready to create their own green retreat. Located in a vibrant neighbourhood that's just a short walk from downtown, you'll enjoy easy access to quaint coffee shops, local markets, and community gardens. This home isn't just a place to live—it's a lifestyle waiting to be embraced. Don't miss out on this captivating residence in one of the most beloved neighbourhoods. Your dream home in the Ward awaits! (id:56221)
Royal LePage Royal City Realty Brokerage
9 Lynch Circle
Guelph, Ontario
Nestled in the heart of the sought-after Westminster Woods neighbourhood in South Guelph walking distance to multiple schools, this charming 2.5 storey detached home is a haven for family living. With 3 bedrooms and 1.5 baths, this home offers ample space and comfort. The main floor offers a powder room and generous sized living room and eat-in kitchen. Step out onto the deck and soak in the tranquility of the beautifully landscaped backyard. Perfect for alfresco dining, entertaining, or simply unwinding after a long day, this outdoor oasis is sure to become a favourite spot for the whole family. The unfinished basement presents an exciting opportunity to customize and expand your living space to suit your family's needs. With a rough-in for a bathroom, imagine the possibilities - a spacious rec room, an additional bedroom, or perhaps the ultimate entertainment zone. On the second level, you'll find a large primary bedroom spanning the width of the home, as well as two more generous sized bedrooms and a 4-piece bath.The third level offers a loft space, perfect for watching TV or setting up a home office, providing additional flexibility and functionality to this already wonderful home. Recent updates include a new roof in 2016, replacement windows in 2023, a new furnace and A/C in 2016, and a water softener in 2020. Don't miss out on the chance to make this wonderful home yours and experience the best of Guelph living in one of its most desirable neighbourhoods! (id:56221)
Coldwell Banker Neumann Real Estate Brokerage
1836 Sawmill Road
Conestogo, Ontario
Step into this charming century home nestled in the picturesque village of Conestogo, just a hop, skip, and a jump away from the vibrant city of Waterloo! This delightful two-story brick home is a treasure boasting three bedrooms and two and a half bathrooms. Hardwood flooring, original wood railings, and beautiful fixtures set the stage for a whimsical experience. The living room and dining room are primed for fabulous dinner parties or simply lounging with loved ones. Meanwhile, the spacious kitchen ensures there's plenty of space to whip up culinary wonders, with ample storage for all your kitchen gadgets and gizmos. An addition in 2008 introduced a fabulous family room and a luxurious primary suite. And the large double car garage? It's a haven for your vehicles and offers a spacious loft area (16' x 26') for your creative endeavours. Venture upstairs - the primary bedroom is a true sanctuary, basking in natural light through its large windows and even featuring a home office. And oh, the ensuite! It's a glorious oasis with its own laundry facilities. The two additional bedrooms provide ample space for family and friends. Downstairs, you'll find not one, but two basements! The first is a handy workshop where your DIY dreams can come to life. The second basement, currently serving as a commercial kitchen space, is a blank canvas awaiting your vision. Dream up the ultimate man cave, a playroom for the little ones, or a zen yoga retreat! Beautiful gardens are vibrant all summer long so you can kick back, relax, and soak up the sun and simply enjoy the tranquility of nature. The large new deck is the ideal spot for hosting legendary summer parties that can overflow into the spacious breezeway where firing up the grill and serving food is easy. Of course the covered front porch is the perfect spot to end the day with a glass of wine or a cup of tea! Don't miss out on this captivating century home! It's a magical opportunity waiting for you to call it home. (id:56221)
Keller Williams Home Group Realty
74 Stafford Street
Elora, Ontario
STUNNING 4 BED/3 BATH BUNGALOW IN COVETED ELORA! Wow...this home is a real standout. Walking through the front door of this Wrighthaven home, you will understand what I mean. Every single detail has been painstakingly considered and has culminated in this stunning executive bungalow nestled in the quaint village of Elora. Enter the lofty foyer, kick off your shoes and head to the open concept Great Room, that is the perfect place for everyday living and weekend entertaining. Soaring ceilings, engineered hardwood flooring, gorgeous 2-toned kitchen with breakfast bar seating, walk-in pantry, granite counters, glass backsplash and spacious dining area with built-in cabinetry and pot lighting are a few of the bells and whistles. The luxurious primary bedroom with its vaulted ceiling, has a walk-in closet fit for a king and a spa-like ensuite with stand alone soaker tub and walk-in shower, definitely fit for a queen. The lower level has more wow space for you - curl up with a book beside the cozy fireplace, work from the private office or elevate your night by sidling up to the wet bar area that has beautiful cabinetry, loads of counters and an incredible wine wall. Guests have the choice of two bedrooms to stay in and you even have a large workshop if you are a hobbyist. It doesn't end there...outside is just as amazing with massive decking, privacy fencing, luscious perennial gardens, grape vines and a huge front porch. Looking for more? How about an owned solar panel system that generates enough power to render your hydro bills just about ridiculous? There is so much to tell you but you really need to visit to see it all. Book it today! (id:56221)
Royal LePage Royal City Realty Brokerage
23 Meadow Crescent
Guelph, Ontario
Welcome to your dream family home with inground pool!! This beautifully updated 4 bedroom home is sure to please. The open concept main living area is bright and airy with large windows including California shutters and gleaming hardwood floors throughtout. The kitchen features upgraded stainless steel appliances and an island perfect for gathering with family and friends. Upstairs you will find 4 large bedrooms, all with hardwood floors and a gorgeous renovated main bathroom with jetted tub and lovely finishes. The lower level of this sideslpit features another renovated 2 piece bathroom, a spacious bright family room and patio doors leading to your backyard oasis. Step outside and just relax! This yard is meant for lazy days hanging around the inground pool or hosting family and friends to enjoy a day frolicing in the pool. The basement of this beautiful home is also finished with a large recreation room, updated laundry room and a 3 piece bathroom. Updates to this home are not limited to the interior - there is also new siding, soffits and shingles - nothing to do but move in. There is plenty of storage space in this home with a really large crawl space. Be sure to check this amazing house out before it's gone! (id:56221)
Coldwell Banker Neumann Real Estate Brokerage
39 Nichol St W
Elora, Ontario
Attention first time home buyers! This is your opportunity to get into the Elora real estate market. This super cute well maintained 2 storey semi-detached offers almost 1500 square feet of living space with 3 bedrooms and 2 bathrooms. Finished basement. Located on an amazing mature treed lot measuring 132 feet deep situated on a quiet south end Elora street. Be sure to check out the online floorplans. Great patio with gazebo out back. Double wide driveway. Walkable to Downtown Elora. Parks nearby. Book your private viewing today. (id:56221)
Mochrie & Voisin Real Estate Group Inc.
741 King Street W Unit# 1805
Kitchener, Ontario
Welcome to unit 1805 at 741 King St W, your sophisticated urban oasis nestled in the heart of downtown Kitchener within the esteemed Bright Building! This recently developed one-bedroom apartment offers an impeccable fusion of contemporary comfort and practicality. Step into the luminous and spacious living area, bathed in natural light pouring through expansive windows that frame the bustling cityscape. The modern kitchen is adorned with stainless steel appliances, quartz countertops, and ample storage space, catering perfectly to culinary enthusiasts. The generously sized bedroom serves as a tranquil haven for unwinding, while the adjacent bathroom boasts sleek fixtures and upscale finishes, enhancing your daily routines with a touch of opulence. A highly desirable feature of this unit is the included parking space, ensuring seamless access and convenience in the vibrant downtown locale. Positioned within the lively Bright Building, residents have access to a variety of amenities, including a fitness center and communal lounge, promoting a strong sense of community and well-being. Situated in the heart of downtown Kitchener, this prime address places you within walking distance of fashionable restaurants, cafes, boutiques, and entertainment venues. Furthermore, with effortless access to public transportation and major highways, commuting is effortless. Don't let the chance slip by to call unit 1805 your new residence in the Bright Building. Arrange your viewing today and immerse yourself in the epitome of urban living! **Artist renderings for demonstration purposes only** (id:56221)
Corcoran Horizon Realty
741 King Street W Unit# 1703
Kitchener, Ontario
Welcome to unit 1703 at 741 King St W, your stylish urban sanctuary nestled in the heart of downtown Kitchener within the renowned Bright Building! This recently constructed one-bedroom apartment offers a harmonious blend of contemporary comfort and practicality. Step into the luminous and spacious living area, drenched in natural sunlight streaming through expansive windows that frame the dynamic city skyline. The modern kitchen is adorned with stainless steel appliances, quartz countertops, and ample storage space, catering perfectly to culinary enthusiasts. The generously sized bedroom serves as a tranquil retreat for unwinding, while the adjacent bathroom showcases sleek fixtures and upscale finishes, enhancing your daily routines with a touch of luxury. A highly sought-after feature of this unit is the included parking space, ensuring effortless access and convenience in the bustling downtown vicinity. Situated within the vibrant Bright Building, residents enjoy access to a suite of amenities, including a fitness center and communal lounge, fostering a strong sense of community and well-being. Nestled in the heart of downtown Kitchener, this prime locale offers easy strolls to trendy eateries, cafes, boutiques, and entertainment venues. With seamless access to public transportation and major highways, commuting is a breeze. Seize the opportunity to make unit 1703 your new abode in the Bright Building. Schedule your viewing today and immerse yourself in the epitome of urban living! **Artist renderings for demonstration purposes only** (id:56221)
Corcoran Horizon Realty
5 Bernice Street
Mount Pleasant, Ontario
Welcome to a charming home on a quiet street with minimal traffic. Country living with the conveniences of city life. A well planned home with so many upgrades. This house boasts an abundance of custom storage throughout, making organization a breeze. The heart of this home is the dream kitchen, which has undergone stunning upgrades. Granite counters throughout, restaurant-size Viking fridge/freezer with matching cabinet doors, a 6-burner/grill Viking gas stove with double oven, and built-in wine storage. The living room has a wood-burning insert and oak hardwood flows seamlessly throughout the main level. A built-in desk and library shelving with sliding ladder add functionality and elegance. The main bedroom is generously sized and comes with an en-suite bathroom, sliding doors that lead to your sunroom with an indoor hot tub and fireplace safe from the elements. A spacious walk-in closet also provides ample storage. This home has tons of bedroom space for your growing family a total of 5 bedrooms (3 upper and 2 lower level) an office/den that could easily serve as a 6th bedroom. Downstairs, a walkout basement with potential for an in-law suite or apartment. The basement is great for entertaining, with a gas fireplace and wet bar. The recently renovated 4-season sunroom will become a favourite spot for relaxation. Step outside to your oasis complete with a pool/pool house and gorgeous landscaping. The stamped concrete patio provides a perfect space for outdoor gatherings, and there's still plenty of room for gardens or letting the kids play. The location is ideal, with nearby restaurants, country markets, and an elementary school just a stone's throw away. For those who commute, you're minutes from Brantford and have easy access to Hwy 403. Situated on approximately half an acre, this property offers mature trees and privacy, creating a serene environment you'll love coming home to. Don't miss out on the opportunity to make Bernice St your own piece of paradise! (id:56221)
Shaw Realty Group Inc.
615 Dogwood Lane
Waterloo, Ontario
**ACCEPTED OFFER-WAITING ON DEPOSIT** This fantastic brick bungalow in the desirable neighbourhood of Lakeshore Village has a full, legal, spacious bedroom in the basement including egress window! With the full 3pc bathroom, large rec room and additional living space in the basement this home has great in-law suite potential! The main floor boasts three good-sized bedrooms, a lovely living room, and cozy kitchen overlooking the expansive fully-fenced backyard! Previously rented to students the home was legally licensed and all work was done for the rental housing permit. ESA and HVAC inspections are on file. Roof was replaced in 2021, and all major updates have been completed within the last 10 years. This home has so many living options; as a single family home, or create an in-law suite for a generational home, or rent to students as it is around the corner from the bus stop that goes directly to UW. Ideal location in a mature neighbourhood. Within walking distance to shopping, schools, and parks. It’s a short drive to the St. Jacobs Market District, and Hwy 85. Don’t miss this amazing opportunity! (id:56221)
Red And White Realty Inc.
342 Grovehill Crescent
Kitchener, Ontario
Welcome to 342 Grovehill Crescent, nestled in the heart of the family-friendly Huron Park neighborhood in Kitchener. This exquisite Mattamy-built home boasts a promising lifestyle of comfort. As you arrive, you're greeted by 2-car garage. Step through the inviting double door entrance into a grand foyer & The main level welcomes you with soaring 9ft ceilings, Hardwood flooring & upgraded light fixtures that add a touch of elegance to every corner. Main level laundry room adorned with cabinets, complemented by a stylish 2pc bathroom for added comfort. The expansive living room filled with natural light through wall of windows, creating an inviting ambiance for relaxation. Fully upgraded kitchen featuring Granite countertops, trendy backsplash, SS Appliances, custom cabinets & a pantry that elevates functionality to an art form. Adjacent, the dining area sets the scene for unforgettable meals shared with loved ones. The Upper level offers an extraordinary family room, offering versatile flex space with an impressive 18ft ceiling crowned by an enclosed balcony. 3 generously-sized bedrooms, each adorned with ceiling fans for optimal comfort. The master bedroom is a sanctuary of luxury, boasting a walk-in closet & a lavish 5pc private ensuite. 2 additional bedrooms share a well-appointed 4pc bathroom, completing this level with style & grace. Unleash your imagination in the unfinished basement, offering limitless potential for customization with its 9ft ceilings, rough-in bathroom & large windows. Outside, with no rear neighbors, offering a ravine lot & a fully fenced yard with concrete, ensuring low maintenance & endless opportunities for outdoor enjoyment. This area offers a wealth of amenities including RBJ Schlegel Park, Hewitt Park, Janet Metcalfe School within few minute walk, easy access to Highway 401. With proximity to Recreational parks, trails, grocery stores, pharmacies, public transit & more, every convenience is within reach. Book your showing Today! (id:56221)
RE/MAX Twin City Realty Inc.
Lot 42 Roth Drive
South Bruce Peninsula, Ontario
Nestled within the picturesque beauty of the Bruce Peninsula, this residential lot offers an idyllic canvas for your dream home or cottage retreat. Situated in close proximity to Berford Lake, the property embodies the tranquility of lakeside living with the convenience of nearby amenities. As you approach the lot, you'll be greeted by a serene landscape adorned with mature trees, offering a natural privacy screen and a sense of seclusion. The lot has been partially cleared, providing the perfect balance between a wooded oasis and a spacious building site, allowing you to design your ideal living space harmoniously with the surrounding environment. With access to Berford Lake, outdoor enthusiasts will delight in the myriad of recreational opportunities just steps away from their doorstep. Whether it's fishing, kayaking, or simply lounging on the shore, the lake offers a sanctuary for relaxation and adventure alike. Conveniently located near Wiarton, residents of this property will enjoy easy access to charming town amenities, renowned beaches, and the breathtaking landscapes of Bruce Peninsula. Whether you seek the tranquility of nature or the excitement of local attractions, this residential lot offers the perfect balance of seclusion and convenience for your ideal lakeside lifestyle. (id:56221)
RE/MAX Real Estate Centre Inc.
95 York Street E
Elora, Ontario
This Wrighthaven built freehold BUNGALOW semi is perfect for first time buyers, downsizers and retirees alike. Nice open concept layout with 2 bedrooms and 2 full baths on the main level and another bedroom and full bath on the lower level. Over 1900 square feet of finished living space. Vaulted ceiling in living room makes this home feel even more spacious. Be sure to check out the online floorplans. Main floor laundry. Walk out to deck and covered gazebo. Finished basement with large rec room / family room featuring gas fireplace. Quiet south end location close to park and walking trails. Book your private tour today. (id:56221)
Mochrie & Voisin Real Estate Group Inc.
265 Westcourt Place Unit# 603
Waterloo, Ontario
Welcome to The Beechmount, nestled in the heart of Waterloo! Boasting the rare luxury of two exclusive side-by-side underground parking spots, this bright and beautiful secured entry condo offers convenience and opulence in a prime location. Positioned near Uptown Waterloo, Waterloo Park, the Recreation Complex, and just minutes from shopping and numerous amenities, as well as being within walking distance of the light rail, this condo promises to leave a lasting impression. Spanning 1,479 square feet, this suite features two bedrooms and two modern bathrooms, one of which is an en-suite. It showcases a sunroom adorned with floor-to-ceiling windows that usher in natural light, a generous living area, a large formal dining room, a spacious kitchen with ample storage space, and in-suite laundry. The Beechmount complex is very well-kept, and the condo board is renowned for its exceptional management. The dedication to upkeep is felt immediately upon entering the lobby. Additionally, residents enjoy a host of convenient amenities for a comfortable and enjoyable living experience. These include a party room with a full kitchen, a fitness center, a library, and a two-bedroom guest suite ideal for accommodating family and friends. Additional amenities include a storage locker, hobby/workshop room, a car wash area (indoor and outdoor), secure bicycle storage, and a recycling, composting, and post office/mailing room! (id:56221)
Chestnut Park Realty Southwestern Ontario Ltd.
50 Whitlaw Way Unit# 107
Paris, Ontario
A beautifully renovated and respected end unit in the charming town of Paris. A quiet community, convenient to grocery stores, doctors clinics, gyms, dog parks, Barkers bush trail system, the river, and the lovely downtown. Tastefully renovated in 2022 the seller has put in a beautiful kitchen which features, new appliances, a large and extended quartz counter top with a bar fridge, beautiful sink, island, and light fixtures. The bathroom has also been done in 2022 which features a new toilet, shower, vanity and a brand new ensuite washer and dryer. Additional improvements from 2022 include: new furnace, new AC, and a new water heater. Unit 107 is as good as new. This end unit also has low condo fees and provides a desired lifestyle. Perfect for retirees, first time buyers and investors looking to grow their portfolio in a rapidly growing Paris market. Book your private viewing today. (id:56221)
Shaw Realty Group Inc.
143 Watermill Street Street
Kitchener, Ontario
Welcome to your dream home in Kitchener! This stunning two-story detached residence, constructed in 2016, offers the perfect blend of modern luxury and comfort. With its spacious layout, impeccable design, and convenient amenities, this property is sure to exceed your expectations. As you step inside, you'll be greeted by an inviting foyer that leads into the expansive main living area. The open-concept floor plan seamlessly connects the living room, dining area, and gourmet kitchen, creating an ideal space for entertaining guests or relaxing with family. The kitchen boasts high-end appliances, ample cabinet storage, and a center island, making it a chef's delight. Upstairs, you'll find four generously sized bedrooms, providing plenty of room for the whole family. The master suite is a true oasis, featuring a luxurious ensuite bathroom and a walk-in closet. Three additional bedrooms offer flexibility for guests, a home office, or a playroom. With four bathrooms in total, including the ensuite, convenience is never far away. Each bathroom is elegantly appointed with modern fixtures and finishes, ensuring both style and functionality. Outside, the property offers a beautifully landscaped yard, providing a serene retreat for outdoor relaxation or summer barbecues. The two-car garage provides ample space for parking and storage, with room for two additional vehicles in the driveway. Located in a desirable neighbourhood, this home offers easy access to schools, parks, shopping, dining, and all the amenities that Kitchener has to offer. (id:56221)
Shaw Realty Group Inc.
32 Blackburn Street
Cambridge, Ontario
Welcome to 32 Blackburn St, a stunning new home built by Cachet Homes in the heart of Westwood Village. This brand-new detached residence boasts an open-concept main floor with soaring 9-foot ceilings that flood the space with natural light. The kitchen features granite countertops, a spacious island with a built-in double sink, and upgraded piping for a gas stove and water line to the fridge. The adjoining living and dining areas showcase natural engineered hardwood flooring, a cozy gas fireplace, and a 7-foot sliding door that opens to the backyard. Upstairs, double doors invite you into the luxurious primary bedroom, complete with a large walk-in closet and an ensuite bathroom featuring a double vanity and an oversized glass shower. For added convenience, the laundry room is also located on this level. The main bathroom includes double sinks and a relaxing soaker tub, and two additional bedrooms complete the upper floor. The area offers numerous amenities, including walking trails, a community pond, and parks, all just minutes from Conestoga College and Highway 401. Additional features include a basement with upgraded rough-ins for a 3-piece bathroom, conduit from the basement to the attic, a gas line increased to 1 1/4 inch, rough-in for a sink to accommodate an optional wet bar and a surge protector at the electrical panel. (id:56221)
Kindred Homes Realty Inc.
318 Roxton Drive
Waterloo, Ontario
Welcome to Westwinds Adult Lifestyle Community, an exclusive enclave in the coveted neighborhood of Beechwood Waterloo. This exceptional 3,145sqft freehold-style residence offers the independence of your own space alongside the convenience of professional lawn care and snow removal services. Its prime location caters perfectly to professionals, empty nesters, and retirees alike. Upon entry, be greeted by the airy main floor layoutof the living and dining areas, a laundry/mudroom, and 2 main level bedrooms. The chef-inspired kitchen, boasts Corian countertops and stainless steel appliances. Both the dining room and the main bedroom offer access to the expansive 24 x 8' deck, overlooking the serene private yard and impeccably manicured gardens. Indulge in the opulence of the luxurious main bedroom, complete with a spacious walk-in closet and ensuite bathroom featuring a rejuvenating Jacuzzi tub and a sleek glass shower. The lower level is an entertainer's delight, featuring a generously sized rec room with a well-appointed bar area and a walkout to a covered deck and lush greenspace. Additionally, discover a 3rd bedroom, office area, bonus room, ample storage, and a full bath on this level. This single-family standalone home offers both peace of mind and a sense of community. Enjoy the convenience of walking distance to shopping, universities, an extensive trail system, public transit, and all essential amenities. Notable highlights of this exquisite residence include a remodelled open-concept kitchen with a sizable 4' x 8' island, stunning hickory flooring complemented by 7.5 baseboards, California ceilings with elegant pot lighting, updated ensuite and full guest bathrooms featuring new walk-in showers, a cozy rec room boasting a gas fireplace and a stylish bar area, updated flooring throughout, central vac system on both levels, water softener, updated windows, patio doors, gutters, downspouts, facia, metal garage door casings, and Mirage screens. (id:56221)
Real Broker Ontario Ltd.
124 Dalegrove Drive
Kitchener, Ontario
Terrific semi-detached Raised Bungalow offering amazing space for Young Professionals or growing Family. This above grade main Level offers a foyer w/ceramic tiles, inside entry from garage, french door, 3pc bathroom, laundry room, huge familyroom w/sliders to deck and fully fenced yard. This property offers an unmissable opportunity if you're looking for an in-law potential or Mortgage helper! Upper level features hardwood throughout, bright livingroom, dining room w/sliders leads to covered veranda ideal for relaxing on a rainy day, enjoying a cold beverage or morning coffee. Three good size bedrooms all with spacious closets, full 4pc bathroom, eat in kitchen w/stainless steel appliances, updated windows, furnace, central air, electrical panel, and garage opener. Parking for 3 cars, easy access to schools, shopping, transit, trails, library and expressway. (id:56221)
Peak Realty Ltd.
224 Britton Place
Kitchener, Ontario
Welcome to 224 Britton Place, a cozy haven situated in the vibrant heart of Kitchener, Ontario, offering an ideal setting for families of all ages to flourish together! This home is nestled at the end of a quiet Court, with easy access to an array of fantastic amenities and green space! As you step inside, you're welcomed by a spacious entryway leading to a warm and inviting living and dining area, perfect for quality family time. The kitchen is flooded with natural light from large windows, creating a cheerful atmosphere for family gatherings and culinary adventures. Moreover, enjoy the convenience of a practical two-piece bathroom, enhancing the comfort of everyday life. Venture upstairs to discover a large primary bedroom featuring a large walk-in closet, providing ample storage space. Two additional bedrooms and a 3-piece bathroom are accompanied by laundry facilities on the same floor, adding to the practicality of the layout. The basement offers even more versatility with its spacious walk-out layout, perfect for accommodating multi-generational living arrangements. Complete with a wet bar and fridge, bedroom, bathroom, and private access, creating a potential space for an inlaw suite, to enjoy privacy and independence. Outside, the expansive backyard beckons with plenty of room for picnics, and outdoor fun for everyone. Take in the elevated views of the surrounding community while envisioning the endless possibilities for this space. Reach out today for more info! (id:56221)
Real Broker Ontario Ltd.
60 Milfoil Crescent
Kitchener, Ontario
Upon entering this beautiful family home, you're welcomed by an inviting open-concept layout adorned with high-quality flooring and tasteful decor. The updated kitchen boasts soft-close cupboards, quartz countertops, and stainless steel appliances. The main floor offers two full bedrooms, a 4-piece bathroom, a spacious living room, and a dining room. The lower level, filled with natural light, serves as an ideal in-law suite, featuring a bedroom, 3-piece bathroom, and a walkout basement leading to a deck and a fenced yard with a firepit. The home is situated on a generous lot, providing ample outdoor space. The garage includes additional storage space in the loft area. Notable extras encompass a fridge, stove, dishwasher, dryer, water softener, window coverings, and shelving in the cold cellar. Conveniently located just minutes away from shopping, the expressway and numerous amenities. (id:56221)
RE/MAX Twin City Realty Inc.
6 Osprey Court
Cambridge, Ontario
LIVE LIKE A ROYALTY!!! Former Model Home With Custom Top Quality Upgrades. This Executive style 2 story home with over 5100 sq ft located in the sought after community of Fiddlesticks in North Galt. Sits On the a corner lot Of A Beautiful & Private Dead End Court, in a mature residential enclave surrounded by an idyllic front & side yard settings Close To All The Conveniences Like Schools, Parks, Shopping, Recreation & Hwy 401. Includes custom made finishes- top-end materials, premium touches & fine craftsmanship Finished in hardwood floorings, marble countertops, California shutters, ensuite bathrooms, gas fireplaces . The main entry marble vestibule invites you into the grand foyer featuring cathedral ceilings, 2 grand staircases, a spacious sunken Living Room/Spa treatment room, main floor library/office, With Extensive Woodwork., elegant formal dining room, & large eat-in kitchen / marble Centre island & countertops plus an eat-in area. A Stunning 4 Seasons Sunroom features an impressive Floor to Ceiling marble fireplace & in-floor heating. Heading upstairs on the 2nd level, you will Find 4 well-proportioned bedrooms & 2 more full size washrooms. The luxurious Primary Bedroom offers spacious walk-in closets for 2 One Is A Custom Dressing Room. A custom luxury ensuite bathroom, with stand-alone soaker tub, walk in shower & double sinks plus heated floors & heated towel holders boasts premium amenities in a home of this caliber. The finished lower level basement, with gas fireplace, & custom made cabinetry, features a very large entertainment space incl A Games Room, music & theatre areas, fitness & laundry room, walk-in pantry & an abundance of storage. The exterior offers an inviting front yard & 2 side yards, private Zen garden, the other a deck for entertaining, both can be accessed via the sunroom. Very large driveway for 6 parking spaces. A SEPARETE STAIRCASE LEADS TO LARGE NANNY'S /IN LAW SUITE / A BEDROOM & A FULL WR ON 2ND FLOOR. (id:56221)
Kingsway Real Estate Brokerage
200 Jamieson Parkway Unit# 716
Cambridge, Ontario
Welcome to Number 716 at Cambridge Grand. Nestled in the the sought after Hespeler community, this beautiful 1 bedroom, 1 bathroom updated condo is a great opportunity for young buyers looking to get into the market. The bright layout offers a spacious living room and updated kitchen with dining area including access to your private balcony. The bathroom and bedroom are down the hall along with the convenient in-suite laundry. For the commuter, you'll love the ease of highway access, ensuring your daily journeys are as smooth as your morning coffee. And the low condo fees, inclusive of water, make this an economically smart choice. The bonus will be your summer weekends hanging out by the inground pool. This unit includes 1 exclusive parking space, with the flexible option to rent a second spot should you need it. (id:56221)
Royal LePage Crown Realty Services
8 Manhattan Circle
Cambridge, Ontario
Step into elegance with this stunning 3-bedroom townhouse nestled on a premium length lot, backing on the Hespler Mill Pond Trail.Boasting modern sophistication and spacious living, this home offers a seamless blend of comfort and style. From the inviting foyer to the airy living spaces, every corner exudes charm and luxury. Entertain with ease in the gourmet kitchen featuring sleek counter-tops and premium appliances. Retreat to the serene master suite or unwind in the lush backyard oasis. With its impeccable design and coveted location, this townhouse promises a lifestyle of unparalleled refinement enjoyed.The lower level is fully finished as a laundry area , extra storage and great room featuring walk out sliding door. Located steps from River Walk Trail, Schools, and Hespeler village.Just minutes to 401,close to Conestoga college and Universities. Welcome to 8 Manhattan Circle,Escape to urban serenity with this ravine lot townhouse, offering a perfect blend of natural beauty and modern living. Enjoy breathtaking views, a peaceful retreat just moments from city conveniences. Experience the luxury of space and privacy in this rare gem nestled against lush greenery. (id:56221)
Royal Canadian Realty
1177 Caen Avenue
Woodstock, Ontario
Welcome to 1177 Caen Avenue Woodstock. An immaculate 3 bed & 2.5 bath, 1431.52 sqft. detached home build on a corner lot with 1.5 car garage and 2 parking spaces on the driveway located in the most desirable area of Woodstock. Main floor features a spacious and bright living room with abundance of light during the day, an open concept kitchen with plenty of kitchen cabinets, backsplash and a breakfast bar, a dining room and a powder room. A sliding door opens to the huge fully fenced backyad for your family's outdoor summer enjoyment. Second floor features a master bedroom with double doors and a huge walk-in closet. It also boasts a 3pc ensuite bathroom with standing glass shower. 2 other good sized bedrooms with decent closet space and a 4 piece family bathroom. Very Convenient second floor laundry. Basement is unfinished.Close to Schools, Toyota Plant, HWY 401, Parks, Shopping centers, Hospital & More! (id:56221)
Century 21 Right Time Real Estate Inc.
365 Watson Parkway North Unit# 7
Guelph, Ontario
Welcome to 7-365 Watson Pkwy N! This Pidel built townhouse, backing onto green space, is located in a family-friendly neighbourhood great for investors, first-time home buyers or young families! The main floor features a spacious eat-in kitchen with stainless steel appliances, plenty of cabinet and counter space and a large island. The living room boasts a beautiful view of the green space, a charming gas fireplace, large window and sliding doors leading out to your deck. The perfect place to entertain or relax after a long day. A convenient two-piece powder room completes this level. Upstairs you’ll find a large primary bedroom with a walk-in closet and 4 piece ensuite bathroom. Two other good sized bedrooms, a 4 piece main bathroom, and laundry room round out the second floor. The finished basement features a bedroom, large rec room, 4 piece bathroom and dry-bar/kitchenette. Let's not forget about your very own 1-car garage! All of this is walking distance to Guelph Lake PS, Ken Danby PS, Holy Trinity Catholic School & Severn Dr Park. A great place to raise a family. A short drive to all amenities! You don't want to miss this one! (id:56221)
Coldwell Banker Neumann Real Estate Brokerage
64 Brentwood Drive
Guelph, Ontario
You will love the feel of this immaculate 4 level side-split , tucked away on a quiet crescent in a well-established mature neighbourhood. From the large trees and gardens, and the inground pool, to the bright well appointed layout this move in ready home is a perfect place to plant your roots. Features include gorgeous hardwood floors, a formal living and dining room with sliders to a back deck, a versatile main floor den that could also be an additional bedroom, 3 great sized bedrooms on the top floor, 2 bathrooms with some updates and a spacious finished rec room. A crawl space for those items you just can’t let go of or the sunroom under the 2nd floor deck. The back yard features a beautiful inground pool and lots of room to host friends and family. The location is close to all major amenities, both Riverside Park and Exhibition Park are just a bike ride away, and there is a public school within walking distance. An affordable home to get your foot into the Guelph real estate market. We are not holding offers so don't wait! (id:56221)
Homelife Power Realty Inc
38 Huron Street
Guelph, Ontario
JUNE 1ST VACANCY WITH ADDITIONAL MORTGAGE HELPER! Are you trying getting into the market? This two unit detached home offers a separate secondary unit located at the rear of home, completely self-contained - you may forget it's even there! At the current rental rate, the income will cover approx $200,000 in mortgage payments. It would also serve as the perfect location for an elderly family member whom you wish to have close by. Given the depth of the lot, you could also explore the popular ARD’s (Additional Residential Dwelling) - that would be three units on one lot. Separate hydro and gas meters, each with their own laundry, and the long list of mechanical upgrades, make this one of the easiest properties to maintain. Situated next to downtown, and in a historic neighbourhood going through extensive revitalization - future possibilities are plentiful. The front unit will have VACANT OCCUPANCY FOR JUNE 1ST. Enter this unit via the covered porch (perfect for people watching) and discover a main floor bedroom, living room, a generous kitchen/dining area, and convenient laundry facilities. Two additional bedrooms and a full 4pc bathroom are found upstairs. The basement offers a ton of extra storage space. The rear unit features a 2 bedroom suite that is accessed from the rear yard, also with it's own basement for additional storage. Both units have got through updates over the last 10 years, each with stainless appliances and laundry. Upgrades include: roof, windows, siding, kitchen, bathrooms, flooring and 1 furnace, all completed in 2015. 200 amp electrical ('21), 1 furnace (Dec '23). For ease, there is year-round, overnight street parking available for yourself and your guests. (id:56221)
Royal LePage Royal City Realty Brokerage
67 Kingsbury Square Unit# 203
Guelph, Ontario
Step into the epitome of modern condo living at #203, 67 Kingsbury Square. Nestled within Guelph’s vibrant South-end, this carpet free meticulously maintained residence offers a harmonious blend of contemporary design and urban convenience. Bathed in natural light, this freshly painted layout seamlessly integrates two inviting bedrooms and a luxuriously appointed 4-piece bath. Your sanctuary extends to a luminous living area, perfect for relaxation or entertaining guests. The heart of the home, a sleek kitchen boasting stainless steel appliances, beckons culinary creativity, while the convenience of in-unit laundry, complete with a brand new washer (2024), ensures effortless living. Step outside to your private patio and savour breathtaking vistas bathed in the gentle morning sun, a serene retreat to start your day right. Revel in the meticulous landscaping that adorns the front entrance, complemented by the fresh allure of new painting and carpet in the building (2024). Discover the allure of hassle-free living with low condo fees, allowing you to indulge in the pleasures of modern living without breaking the bank. Situated in the coveted Westminster Woods neighbourhood, embrace a lifestyle defined by convenience. The convenience of your designated parking space with visitor parking adds a layer of ease to your daily routine. Esteemed schools, lush parks, and convenient public transportation options are just moments away. The bustling Pergola Commons shopping centre offers a plethora of retail therapy and dining options, while proximity to the university ensures easy access to academic pursuits. Commute with ease, as the 401 is a mere 10 minutes away, facilitating effortless travel to neighbouring cities. Embrace the epitome of modern living at Kingsbury Square, where every comfort and convenience awaits amidst a backdrop of serene beauty and urban vibrancy. (id:56221)
Royal LePage Royal City Realty Brokerage
318 Strathallan Street
Fergus, Ontario
This charming Fergus home boasts exceptional curb appeal and resides in a coveted location close to shopping centers, churches, parks, and various amenities, creating an optimal blend of convenience and comfort. Step into the main floor, where a tastefully designed kitchen awaits, featuring high-end Samsung stainless steel appliances including a fridge, stove, and dishwasher alongside abundant storage space within the recently updated drawers and cupboards. The main floor also offers dining space and a spacious living room that opens up to the back patio, ideal for entertaining guests or unwinding outdoors. Venture upstairs to discover three generously sized bedrooms and an updated 4-piece bathroom, providing ample space and modern comforts for the whole family. The basement expands the living area, offering a versatile recreation room, an office, and a convenient bonus 2-piece bathroom. Head outside onto the serene 40 x 110 ft property lot, showcasing a 23 x 16 ft interlock patio, a 12 x 10 metal gazebo, and a refreshed deck within a fully fenced yard offering a private oasis for outdoor enjoyment and relaxation. Additional storage options include a double shed in the rear yard and an attached single-car garage, providing ample space for all your belongings. Noteworthy features include: Newly installed thermal-style windows (2018), a recently upgraded water softener, 35-year shingles (with over half their lifespan remaining), and a meticulously laid driveway adorned with 3-inch paving stones (2021), ensure both functionality and aesthetic appeal. This is your affordable chance to get into the real estate market!! (id:56221)
Red Brick Real Estate Brokerage Ltd.
8108 Wellington Rd 22
Centre Wellington, Ontario
This unique property is perfectly situated adjacent to Wildwinds Golf Course and is ideal for those seeking a versatile and spacious home and COMMERCIAL opportunity. Nestled on ~0.8 acres of land, the property underwent a substantial addition and renovation in 1992, resulting in a versatile and spacious family home. The main floor features a generously sized living room addition adorned with a wood fireplace and sliders leading out to the expansive cedar deck and hot tub at the rear of the home. The heart of the home is the eat-in kitchen, boasting solid oak cabinetry, exquisite leathered granite waterfall countertops, a walk-in pantry, and an attractive coffered ceiling with LED pot lights. A spacious family room currently serves as a formal dining room, providing ample space for large family gatherings. An office, powder room and a well-equipped laundry room complete the main level. Ascending to the second floor, you will be pleasantly surprised to see five great-sized bedrooms, four of them showcasing charming wood floors, and a thoughtfully designed 5 piece main bathroom with in-floor heating for added comfort. The primary retreat boasts a large floor-to-ceiling window, a walk-in closet and a handsome 4 piece ensuite complete with a glass shower, dual vanity and in-floor heat. The home includes a finished recreation room in the addition. Notable features include: C5 commercial zoning (offering a variety of uses), updated windows, a metal roof installed in 2014, geothermal heating/cooling (~2013), upgraded insulation in walls, and a substantial 48'x44' insulated 3 bay shop including one bay with heat. Additionally, the expansive yard offers ample parking space for trucks and/or equipment. (id:56221)
Royal LePage Royal City Realty Brokerage
8108 Wellington Rd 22
Centre Wellington, Ontario
This unique property is perfectly situated adjacent to Wildwinds Golf Course and is ideal for those seeking a versatile and spacious Home with commercial (C5 zoning) opportunity. Nestled on ~0.8 acres of land, the property underwent a substantial addition and renovation in 1992, resulting in a versatile and spacious family home. The main floor features a generously sized living room addition adorned with a wood fireplace and sliders leading out to the expansive cedar deck and hot tub at the rear of the home. The heart of the home is the eat-in kitchen, boasting solid oak cabinetry, exquisite leathered granite waterfall countertops, a walk-in pantry, and an attractive coffered ceiling with LED pot lights. A spacious family room currently serves as a formal dining room, providing ample space for large family gatherings. An office, powder room and a well-equipped laundry room complete the main level. Ascending to the second floor, you will be pleasantly surprised to see five great-sized bedrooms, four of them showcasing charming wood floors, and a thoughtfully designed 5 piece main bathroom with in-floor heating for added comfort. The primary retreat boasts a large floor-to-ceiling window, a walk-in closet and a handsome 4 piece ensuite complete with a glass shower, dual vanity and in-floor heat. The home includes a finished recreation room in the addition. Notable features include: C5 commercial zoning (offering a variety of uses), updated windows, a metal roof installed in 2014, geothermal heating/cooling (~2013), upgraded insulation in walls, and a substantial 48'x44' insulated 3 bay shop including one bay with heat. Additionally, the expansive yard offers ample parking space for trucks and/or equipment. (id:56221)
Royal LePage Royal City Realty Brokerage
120 Mansion Street Unit# 609
Kitchener, Ontario
Welcome to 120 Mansion Street, Unit 609, where every detail has been meticulously crafted to offer you an unparalleled urban living experience. Nestled in the heart of downtown, this Studio Penthouse unit is a testament to the perfect harmony between old-world charm & modern convenience. As you step inside, you're greeted by the distinctive features that define loft living at its finest. The space is imbued with a sense of contemporary sophistication, thanks to sleek finishes and lofty ceilings that create an atmosphere of openness and luxury. From the point high above the city streets, you'll enjoy breathtaking views of the skyline, a constant reminder of the vibrant energy that pulses below. Inside, the studio layout offers versatility & functionality, with ample room for a king-size bed & separate areas for lounging, dining & entertainment. Whether you're curling up with a book, hosting friends for dinner, or simply admiring the view, every moment spent here is one of comfort. This unit is tailor-made for those who crave the excitement of urban living, with downtown amenities, shopping, dining & entertainment options all within easy reach. And when you need a breath of fresh air, the nearby parks, trails, and green spaces offer the perfect escape from the hustle and bustle of city life. In addition to its prime location, this unit boasts practical amenities that enhance your daily life, including in-suite laundry and surface parking. With low condo fees and almost all utilities included (except hydro), it offers exceptional value for discerning buyers. Outside, the building is surrounded by leafy green trees in a mature, established neighborhood, Yet, with the Expressway, LRT, and downtown Kitchener just moments away, you're never far from the action. Don't miss your chance to make it yours. (id:56221)
RE/MAX Twin City Realty Inc.
300 Traynor Avenue Unit# 24
Kitchener, Ontario
This charming two-bedroom condo townhouse offers the perfect blend of comfort and convenience. Nestled in an established community, this home boasts a cozy ambiance with ample natural light. The open-concept living and dining areas are spacious, and walk-out to a low-maintenance yard. Upstairs, you'll find two generaously-sized bedrooms, provide both privacy and comfort. The finished basement offers additional living space, as well as a laundry with 2-pc bath. With its convenient location, minutes to Fairvivew Mall and public transit hub, and low maintenance living, this condo townhouse is the ideal place to call home. (id:56221)
The Agency
No Favourites Found

