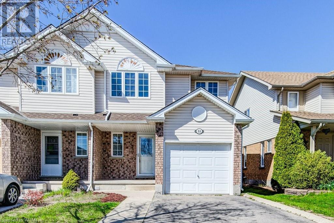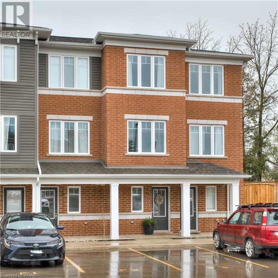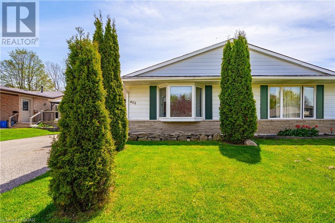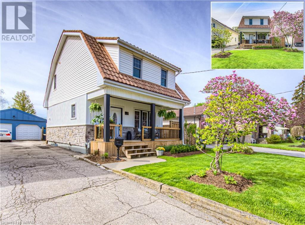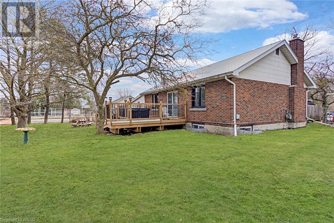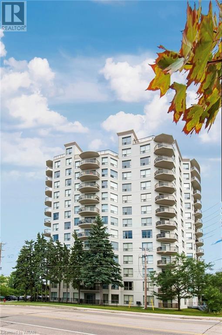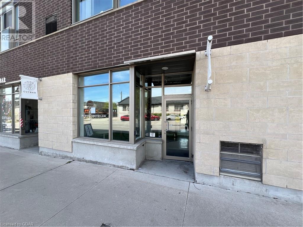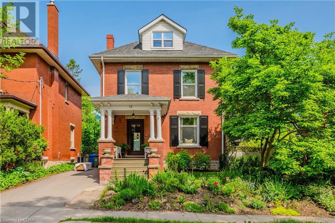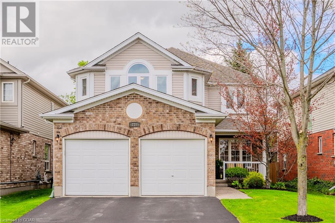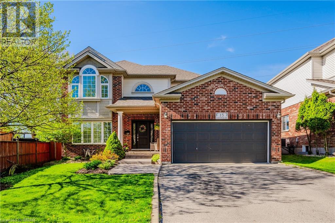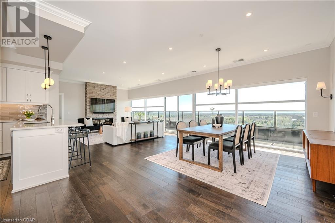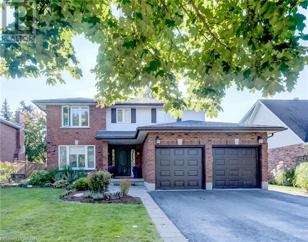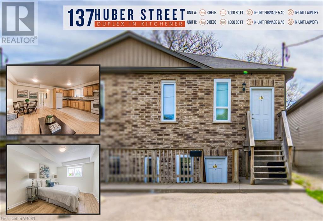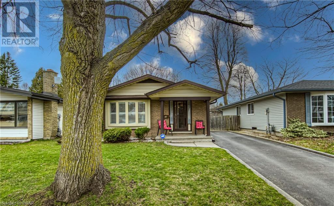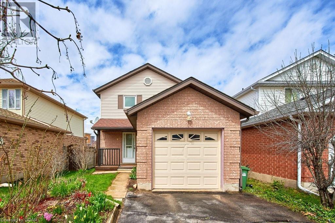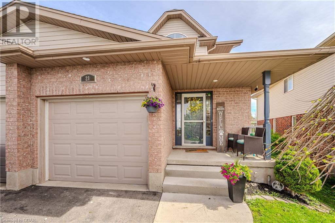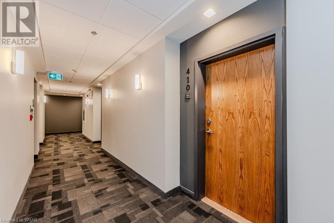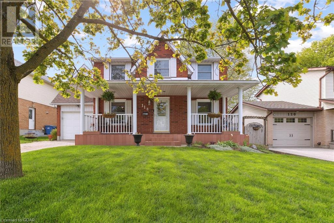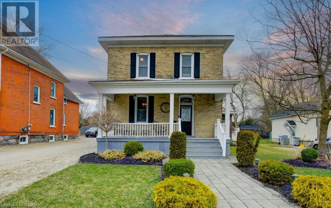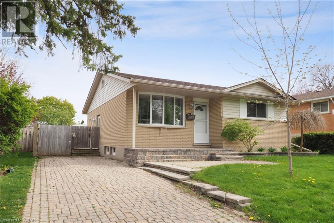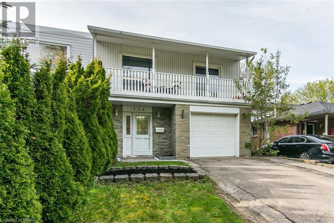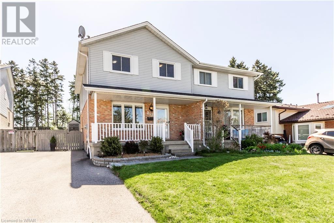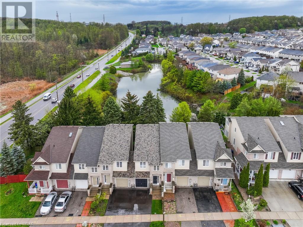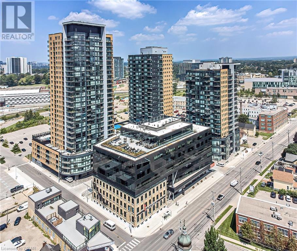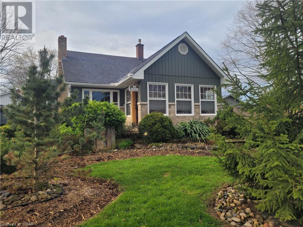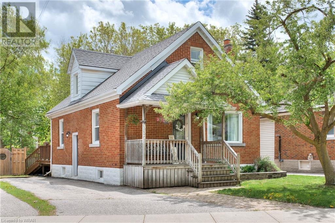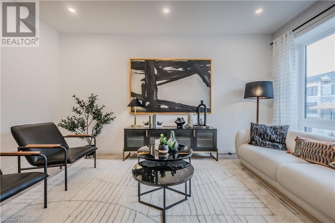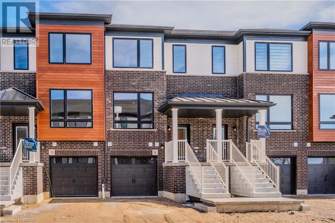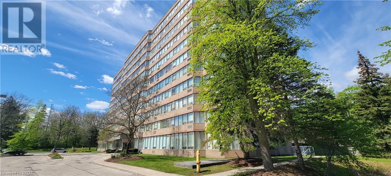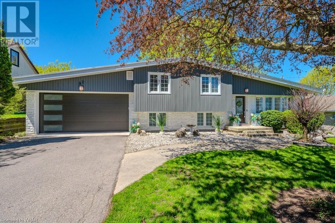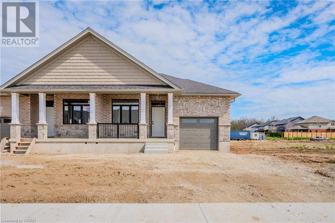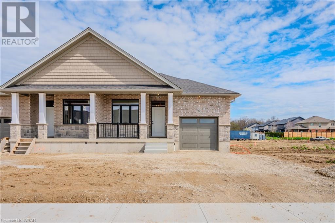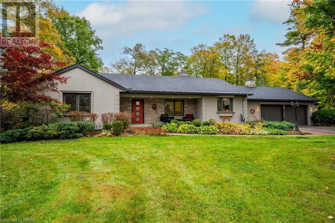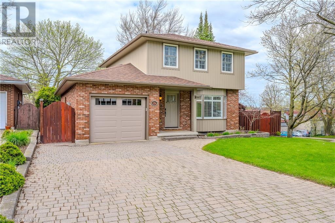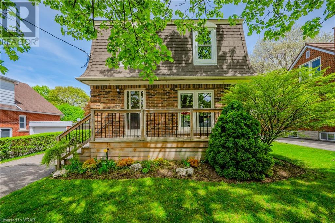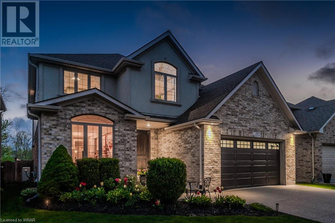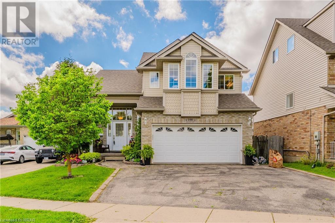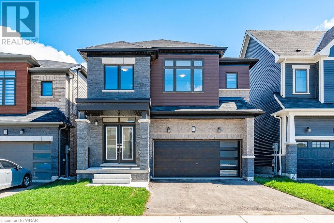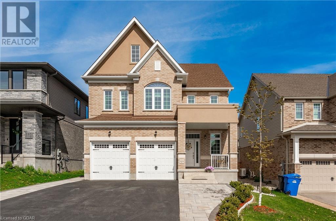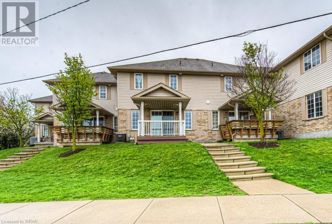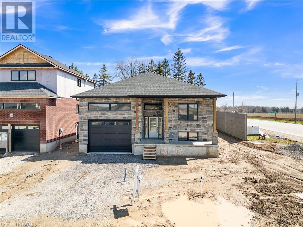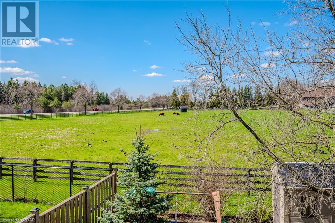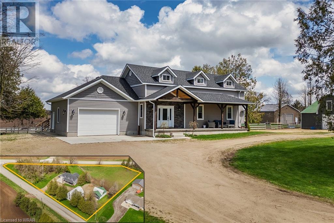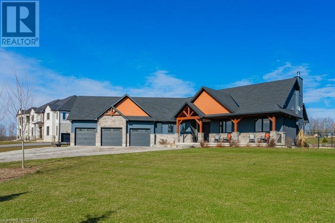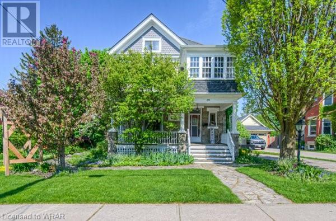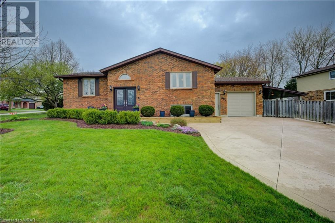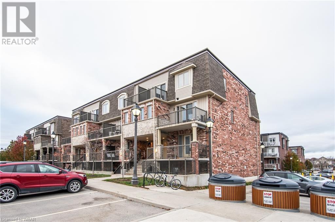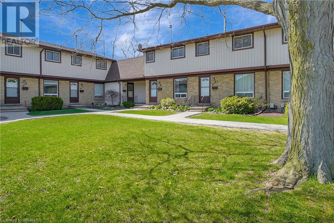LOADING
53 Hawkins Drive
Cambridge, Ontario
Amazing 5 bedroom home in desirable North Galt on a quiet dead end street! Renovated top to bottom with new flooring throughout, new counters, baseboards, lighting, new appliances, owned water softener and water heater, and much more. 4 bedrooms on the upper floor, 2 piece on the main floor, and a full bathroom in the basement. The rear yard is fully fenced, a single car garage, and a driveway for two vehicles. Very close to the best schools in the area, minutes to shopping and the 401. This home is ready for the large family to just move in! (id:56221)
Davenport Realty Brokerage
24 Morrison Road Unit# F5
Kitchener, Ontario
Presenting Unit F5- 24 Morrison Road, East Kitchener. Our 10 reasons to live here: 1. Modern red brick end unit, stacked townhouse with open concept living room & a kitchen with a breakfast bar, an upper covered balcony to sit and enjoy, great view of nature facing the Grand River Trails. 2. Two spacious bedrooms on second floor, a lower spacious family room with a walkout that can be used as 3rd bdrm, adjacent to 2piece bathroom. 3. Contemporary finishes, stainless steel appliances, upper floor in-suite laundry, air conditioning & water softener 4. Two exclusive parking spots (uncommon in the complex) 5. No maintenance, Low Condo fees, a lot of natural light. 6. 2min Access to the 401 & Hwys 7,8. 7. Close to Chicopee Ski Hill, Grand River canoe/ kayak launching area, golf, shopping e.t.c. 8. Convenience of public transport - on bus route, near LRT access on Fairway Rd, Downtown/Uptown 9. Easy commute to regional universities & college campuses. 10. Short distance to movie theaters, the city's best restaurants, grocery stores and coffee houses. OPEN HOUSE Saturday and Sunday 2-4pm. (id:56221)
Keller Williams Innovation Realty
422 Forfar St E Street
Fergus, Ontario
Open Houses Cancelled, Sold Pending Deposit. Check out this move in ready Fergus bungalow, it offers everything you will need all for an affordable price. Conveniently located just steps away from nearby parks, trails, schools, shopping and churches. Step inside to find lots of natural light through the bay window in the open concept living area, a newly updated kitchen (2023) and new 4 piece bathroom (2021) with 3 bedrooms all upstairs. The fully finished basement has more to offer with a 3 piece bathroom, lots of space for a bedroom and an additional living area with a cozy gas fireplace. Then step outside with a separate side door to the deck and enjoy the serene backyard with a private treed view out back. Don’t miss out on this amazing opportunity to make this charming property your new home, book your showing today. Click on the attachments for floor plan and virtual tour. (id:56221)
Keller Williams Home Group Realty
81 First Avenue
Cambridge, Ontario
A CHARMING 2-STOREY GRACED BY THE PRESENCE OF A MAGNIFICENT MAGNOLIA TREE IN the front yard sets the scene for this enchanting residence. Boasting a newly covered front porch, this 3-bedroom, 1.5-bathroom home is nestled in the heart of West Galt, within a welcoming, family-oriented community. Conveniently situated mere steps from both elementary and secondary schools, and just minutes away from the bustling downtown core, residents here enjoy easy access to many amenities including restaurants, boutiques, and public transit. Step inside to discover an updated, luminous white kitchen adorned with sleek stainless-steel appliances, recessed lighting, pendant fixtures, and elegant ceramic flooring. Ample countertop and cupboard space offer functionality. This carpet-free haven features a dining room that opens onto a delightful two-tier deck and a fully fenced yard, complemented by a shared single-car garage & shared single-car driveway. Mature trees provide a picturesque backdrop, inviting birdsong and relaxation during the summer months, while the spacious living room offers serene views of the expansive front veranda. Completing the main level is a newer 2pc bathroom. Ascend to the second level to discover 3 generously sized bedrooms and a newly renovated 3pc bathroom (2023). Above, a staircase leads to an attic ideal for storage needs. Noteworthy updates include a new furnace and AC in 2019, a metal roof, RO system 2022, additional kitchen cabinets in 2022, basement windows 2022, new stonework and vertical siding on the east, west, and north sides in 2022, newly painted garage exterior, and more! The shared garage, measures 12 x 26 feet, is fully insulated and drywalled, with roughed-in for electrical. This home embodies a perfect blend of charm, functionality, and modern convenience. (id:56221)
RE/MAX Twin City Faisal Susiwala Realty
460 Domville Street
Arthur, Ontario
Nested in the gorgeous town of Arthur, this charming 4 bedroom accessible BRICK BUNGALOW with an updated IN-LAW LIVING suite (great MORTGAGE HELPER) complete with modern kitchen, separate entrance, huge recreation room, your own gas fireplaces on almost half an acre. This gem, boasting numerous features, makes it an irresistible choice for any homebuyer to invest in multi generational living and/or wealth investment potential. With its solid brick construction, this home offers a level of sturdiness and reliability that is hard to match along with the incredible steel roof (2020), new windows (2024), new sliding door (2023), new accessible 40 foot front deck and another accessible deck in the back to enjoy the hot tub and serene surroundings. Step inside, and you'll be greeted by a welcoming entryway that opens up to a spacious living room and a beautifully appointed kitchen. The main floor features three generously sized bedrooms, providing ample space for the whole family to spread out and relax. For those cozy evenings indoors, you'll have your pick of two gas fireplaces – one on each floor – to keep you warm and toasty. And let's not forget about convenience. With a large garage at the side of the home and an attached carport with a private separate entry, you'll have plenty of space for parking and easy access to both the basement and the main level. For commuters, it's just a quick drive to Guelph and major highways, making it easy to get wherever you need to go. (id:56221)
Royal LePage Wolle Realty
255 Keats Way Unit# 507
Waterloo, Ontario
Beautiful Keats Way on the park, great location, close to universities, T&T supermarket, shopping center, schools, Columbia lake, few mins to Waterloo public Library , YMCA, gyms, on bus route. amazing 1547sq. feet with 2+1 bedrooms plus Den. 2 full bathrooms. Great view of the city. Mostly Laminate flooring through-out, ceramic in Kitchen and Bathrooms. An extra walk-in storage inside the unit. Spacious Master bedroom with walk-in closet and a 3 PC Ensuite Bath. One Underground Parking and locker included. New security system, on-site superintendent, the entire building feels safer and cozy. (id:56221)
Royal LePage Peaceland Realty
5 Gordon Street Unit# 105
Guelph, Ontario
FOR SALE: A prime commercial condo nestled in the heart of downtown Guelph! 105-5 Gordon St., right across from the Farmers Market, offers an amazing opportunity for professionals, businesses, and organizations alike. At this ideal high-exposure location, the space is perfect for setting up a business, personal service, or office, with convenient proximity to all the downtown amenities including the huge parkade, City Hall, the Court House, and more. Whether you're an entrepreneur seeking a place to meet with clients or a clinic or esthetician looking for the perfect spot to thrive, this condo offers versatile potential. Say goodbye to rental worries as you become the proud owner of this accessible space, ideal for both individual ventures and larger corporations seeking a kiosk location. With motivated sellers, this place is easy to show and brimming with potential. Seize the chance to own a piece of downtown Guelph's vibrant commercial landscape today. It's a larger 693 Square Foot Unit! (id:56221)
Coldwell Banker Neumann Real Estate Brokerage
15 Robinson Avenue
Guelph, Ontario
Have you been searching for that perfect century home in one of old Guelph's iconic neighbourhoods ? Well look no further. Sunny Acres Park is pleased to present 15 Robinson Avenue, a classic red brick beauty on a tree lined street of architectural gems in one of the most desirable areas of the city. The park is a stroll away at the end of the street, it's easy walking distance to downtown Guelph with its eclectic shops, great restaurants, pubs, entertainment centres, grocery shopping, movie theatre and Library. Excellent schools are close by as well. From the front door of this impressive home, you are greeted in the foyer with a main floor family room that introduces the high ceilings, hardwood floors, original baseboards and crown moulding so cherished from the era. Timeless charm with tasteful updating will inspire you throughout the main floor. This open concept features a living room with fireplace, a big dining area and a brand new kitchen that is so impressive yet in keeping with the era. Maple cabinets with Emtek solid brass hardware, Taj Mahal quartzite countertops and backsplash, are combined with top end Bosch appliances (including a built in fridge) to create a stunning centrepiece to this area of the home. A 2 piece bathroom with skylight completes the picture. The second floor hosts 3 bedrooms with original pine floors, a lovely 4 piece bathroom, and a unique office space with future balcony access.The third floor greets you with a huge finished living space, new hardwood floors, skylights, window bench, and a Velux Cabrio window roof balcony (another amazing feature of this home ). You can actually step outside from this window. Speaking of outside, the fully fenced backyard and sideyard provide safe space for kids, pets, and gardening fun. There is a large deck, accessible from both the dining room and the kitchen, and the sideyard stone patio allows even more space for outdoor dining and family barbecues. Have a look! You'll love it! (id:56221)
Royal LePage Royal City Realty Brokerage
238 Farley Drive
Guelph, Ontario
Discover the epitome of family living in Guelph's sought-after South End with this beautifully maintained property. This spacious home boasts 4 bedrooms and 4 bathrooms, ensuring ample space and privacy for every member of the family. Step inside to find an inviting open-concept layout. Accentuated by freshly painted walls and abundant natural light streaming through the new windows, this space creates a welcoming ambiance throughout. The heart of the home lies in the expansive kitchen, tons of counter space, and newer appliances that remain with the property. With a sliding patio door leading to the outdoor patio, seamless indoor-outdoor living and entertaining becomes a breeze. In addition to the generous living spaces, the main floor also offers the convenience of a dedicated home office, providing the perfect setting for remote work or study without sacrificing comfort or privacy. Heading up to the second floor, you're greeted by more natural light, large windows that illuminate the space. All bedrooms are generously sized; however, the primary bedroom steals the spotlight. It is large with an ensuite and walk in closet, providing a private retreat within the comforts of home. The fully finished basement offers a ton of additional living space, such as a home gym, more office space and more. Currently, you will find a 3 pce bathroom, laundry, storage, a large rec room +++. The exterior has been beautifully landscaped. There is a double driveway, a double car garage, a covered porch and a fully fenced yard with a stone patio. Updates: shingles 2016; furnace & AC 2015; sump pump 2022; windows & appliances 2023. This home is surrounded by great schools, parks, convenient amenities. There are endless entertainment options, including shopping, theatres, restaurants and a short trip to the University. Nature enthusiasts will appreciate the nearby walking trails. Experience the perfect blend of comfort and convenience with this exceptional family residence. (id:56221)
Coldwell Banker Neumann Real Estate Brokerage
15 Hearthwood Crescent
Kitchener, Ontario
Beautifully renovated and fully finished family home with a heated salt water pool backing onto greenspace! Welcome home to 15 Hearthwood Crescent! This house is located on a quiet street in the highly sought after Brigadoon area. Walking distance to Brigadoon Public School and convenient access to the 401. Upon entering you will be impressed with the large vaulted foyer and modern staircase with wainscotting. The house features high ceilings, pot lights throughout, and carpet-free main floor. The kitchen has an oversized island with plenty of seating, granite counters, coffered ceiling, and a walk out to the deck. To the left is the formal dining room with french doors into the bright living room, and hardwood floors. You will also find a sunken family room with a stunning custom gas fireplace, a 2 piece bathroom, and a convenient mudroom/laundry room with storage. Head upstairs to the large primary bedroom and you will appreciate the walk-in closet and ensuite bath featuring an oversized glass and ceramic shower, heated floors and double vanity with ample storage. The second and third bedrooms are large with double sized closets, and a 4 piece bathroom finishes off the top level. The basement has brand new vinyl plank flooring and features a wet bar, cozy rec room, a 2 piece bathroom with a rough-in for a shower, plus an oversized gym/games area. Outside is where friends and family can gather and enjoy time together- with a new hot tub (2023), and 32' x 16' inground pool with waterfall feature!! The beautiful composite deck hosts an array of seating areas, and wait till you see the bonus seating area in the large shed! With a bbq and fridge included in the outdoor kitchen area, plus an area for your tv, you may stay out here all summer long! This fantastic home has been lovingly cared for and maintained, with other updates such as furnace and a/c 2019, roof 2018, and several windows and doors replaced as well. Great curb appeal and an amazing place to call home! (id:56221)
Realty Executives Edge Inc.
1878 Gordon Street Unit# 1401
Guelph, Ontario
Indulge in SKY HIGH living with this remarkable TOP FLOOR PENTHOUSE, tailor-made for those who appreciate life's finer moments. Step onto the sprawling 1135 sq foot terrace, offering the choice of sun-soaked bliss or tranquil shade throughout the day. Every glance yields breathtaking views, from majestic sunrises to awe-inspiring sunsets, painting the backdrop of your daily adventures. Inside, discover comfort and sophistication. The open-concept layout seamlessly connects the kitchen, living, and dining areas, creating an inviting atmosphere. Sunlight cascades through the expansive windows, filling the space with a warm glow and accentuating the natural beauty of the surroundings. However, for those moments when privacy and coziness are desired, every window is equipped with custom powered blinds, offering seamless control at the touch of a button. The kitchen is adorned with high-end appliances and elegant quartz countertops. Retreat to the master suite, where luxury awaits with a meticulously organized walk-in closet and a lavish ensuite featuring heated floors, double sinks, a glass walk-in shower, and a soothing jetted tub. Throughout the penthouse, wide engineered hardwood floors exude warmth and sophistication, while two electric fireplaces add a touch of cozy ambiance. Condo living has never been more luxurious, with amenities galore to enhance your lifestyle. From a fully equipped gym to a billiards/party room and even a golf simulator, every day offers new opportunities for leisure and recreation. Plus, with heating, cooling, water, and more covered by condo fees, you can enjoy peace of mind and effortless living. Conveniently located within walking distance of amenities and a short drive to the 401, this Penthouse offers the perfect blend of convenience and sophistication, allowing you to experience the epitome of elevated living. Don't miss your chance to make this breathtaking Penthouse your own and embrace a lifestyle of unparalleled luxury & comfort. (id:56221)
Coldwell Banker Neumann Real Estate Brokerage
605 Sandringham Drive
Waterloo, Ontario
Welcome to 605 Sandringham Drive, nestled in one of Waterloo's most desirable areas. This remarkable 5-bedroom, 4-bathroom home is not to be missed. The open-concept kitchen, living area with a gas fireplace, and dining space are flooded in natural light, creating a warm and welcoming living space. Added convenience is found in the main floor laundry, making household tasks a breeze. Upstairs, you'll discover four generously sized bedrooms, including a spacious master bedroom with a stunning ensuite featuring a large soaker tub and a separate walk-in shower. The lower level offers a cozy rec-room with a gas fireplace and built-in entertainment centre, a wet bar for entertaining, an additional bedroom, and a generous 3-piece bathroom. Abundant storage space and a handy cold cellar complete the lower level. This well maintained home offers close proximity to Conestoga Mall, the LRT, easy highway access, and a plethora of dining options. It's the perfect residence that checks all the boxes for comfortable, modern living—you won't want to miss this one! (id:56221)
Chestnut Park Realty Southwestern Ontario Ltd.
137 Huber Street
Kitchener, Ontario
Step into a world of opportunity with this purpose-built duplex, 2 x 3 bedroom units, 4 parking spots, boasting over $56,400 in annual gross rental income with 1 unit currently vacant available for immediate occupancy. Nestled on a serene street in the Centreville neighbourhood, this recently updated property invites investors and multi-generational families to capitalize on its dual-unit appeal. Each unit features an open plan living/dining/kitchen area, tailored for modern lifestyles. The upper unit, refreshed in January 2024, showcases 9-ft ceilings and expansive windows that flood the space with natural light. Similarly, the lower unit, renovated in April 2024, benefits from large windows, ensuring a bright, welcoming atmosphere. Both units are meticulously designed for ease of living and maintenance, with 3 bedrooms, each bedroom equipped with ample closet space, each unit with its own separate laundry room/facilities, and carpet-free flooring throughout for straightforward upkeep. Additionally, each unit offers the benefit of separate furnaces/AC, and water heaters along with the convenience of separately metered utilities—hydro, gas, and water—allowing tenants to manage their own expenses efficiently. Outside, the property features a sizable backyard with a storage shed, offering plenty of space for relaxation and storage, complemented by 4 dedicated parking spaces. The duplex's location in Centreville amplifies its appeal, situated within walking distance to a variety of dining options, extensive retail and grocery outlets, and leisure facilities at Chicopee Ski/Summer Resort. Idlewood Park, just a 10-minute walk away, offers a playground, outdoor pool, and scenic trails. Highway access is only 2 minutes away, connecting residents easily to Waterloo, Cambridge, and the 401. This duplex represents not just a home, but a lucrative investment opportunity in Kitchener’s vibrant rental market for its future owners. (id:56221)
Keller Williams Innovation Realty
83 The Greenway Way
Cambridge, Ontario
Looking for not just a house but a place to call home? Look no further! Over 1700 sq feet of living space! Pride of ownership shines through here in this 3 bedroom bungalow, located on an established quiet street in the Galt area of Cambridge. The home sits on a 40 foot frontage, and has a great sized rear yard. The longer driveway should allow for three cars to be parked. As with most bungalows, the basement is a fantastic size, this one finished completely with a 2 piece bathroom to allow for plenty of social gatherings! The bedrooms are of a very generous size, with a massive living room looking to the streetscape. This home needs to be seen in person to be truly appreciated! (id:56221)
Peak Realty Ltd.
4 Bushmills Crescent
Guelph, Ontario
This delightful 3-bedroom, 2-bathroom residence offers comfort, convenience, and a fantastic location. The main level features a practical layout with a functional kitchen displaying adequate cabinet and pantry space. Entertain guests in the adjacent living room/dining area, perfect for gatherings and family meals. Sliders from this area lead out to a great sized deck that overlooks the fully fenced backyard- ideal for summer barbecues and outdoor relaxation. The second level features three sizable bedrooms, each offering comfort and privacy, and a 4 piece main bathroom. The lower level is unspoiled, creating a clean slate to be completed as desired. Located in a family-friendly neighbourhood, this home is close to fantastic schools, parks, the West End Recreation Centre, and all essential amenities. Enjoy easy access to public transit and major highways, making commuting a breeze. (id:56221)
Royal LePage Royal City Realty Brokerage
21 Henry Court
Guelph, Ontario
Nestled in the vibrant, family-oriented neighbourhood in the East End of Guelph, this semi-detached gem offers more than just a place to live. Located just steps from a lively park, this home is perfect for families of all kinds. Boasting 3 + 1 bedrooms, including a sun-soaked primary bedroom with a vaulted ceiling, and 2.5 well-appointed bathrooms, this home is crafted for comfort and ease. Enjoy the seamless flow of the open concept main floor with abundant natural light streaming through expansive windows, showcasing views of the serene, fully fenced backyard—a peaceful retreat for your family. The thoughtful design includes a separate side entrance, enhancing the privacy and versatility of the finished basement, making it ideal for an entertainment area, a quiet home office, or a secondary family room. Featuring a full bathroom and an additional bedroom this added space provides options for entertainment, work, or play. Step outside to discover a backyard oasis, where no rear neighbours to disturb the tranquility. The large deck and lush green space are perfect for intimate family gatherings or simply enjoying a quiet afternoon outdoors. A single-car garage offers additional storage and convenience. Positioned ideally in the East End of Guelph, this home offers convenient access to major arterial roads, placing you in Downtown Guelph or on Hwy 401 in mere minutes. This location is perfect for commuters looking for quick access to urban conveniences while enjoying the quiet charm of suburban living. This home not only offers a warm and welcoming layout but also boasts practicality with its well-thought-out design and features. Whether you’re enjoying the open, airy ambiance of the living areas or entertaining in the backyard, this house is ready to be called your home. (id:56221)
Chestnut Park Realty (Southwestern Ontario) Ltd
247 Northfield Drive E Unit# 410
Waterloo, Ontario
Available April 1st. Introducing the Bodil Suite! This sought-after one-bedroom unit in the modern Blackstone complex has all the features you desire: an elegant layout with ample natural light, 9-foot ceilings, upgraded vinyl floors, a walk-in closet, and a balcony. Inside, you'll appreciate the convenience of an en-suite stacked washer/dryer. The kitchen is equipped with upgraded quartz countertops and stainless steel appliances, including a built-in microwave. Residents can take advantage of fantastic amenities such as a fully equipped gym, a vibrant party lounge, and a convenient bike storage room. On sunny days, unwind on the outdoor terrace with BBQs and a cozy gas fire pit. Additionally, there's an underground parking spot and storage for winter tires and holiday decorations. Conveniently situated near St. Jacobs farmers market, Conestoga Mall, expressway exits, LRT stations, RIM Park, and picturesque walking and biking trails. (id:56221)
Royal LePage Wolle Realty
118 Imperial Road N
Guelph, Ontario
Welcome Home to Comfort! Nestled in the serene ambiance of Guelph's coveted west side, a two-storey gem promises the epitome of cozy living. With three spacious bedrooms, a thoughtfully designed layout, and an array of modern amenities, this residence is your ticket to the perfect blend of relaxation and convenience. Step inside to discover an inviting living room, which flows into an eat-in kitchen that boasts ample counter space and storage, setting the stage for culinary delights and cherished family meals. Adjacent to the kitchen is a charming dining room, ideal for hosting memorable gatherings with loved ones. Ascend to the second floor to discover the principal bedroom haven of a lifetime. Featuring a spacious walk-in closet and a sitting area with a fireplace, this sanctuary is an ideal place to unwind and read after a long day. On the second level, there is also a 4-piece main bathroom and two additional bedrooms. Descend to the basement and you will discover a finished spacious Rec room, perfect for game nights or entertaining guests, along with a convenient laundry room and a modern 3-piece bathroom. Outside, the allure continues with a backyard oasis that is fully fenced for privacy, complete with a wood deck, bar shed, and a storage shed, offering the ideal backdrop for al fresco dining, summer barbecues, or simply basking in the beauty of nature. Enjoy ample space for outdoor activities in this tranquil and secluded setting. Just moments away from many amenities, including parks and shopping destinations. Don't miss your chance to make this exquisite property your own. (id:56221)
RE/MAX Real Estate Centre Inc Brokerage
345 Livingstone Avenue N
Listowel, Ontario
Welcome to this lovely century home where Edwardian Style meets modern amenities. The large living room leads to a dream kitchen. Redone approximately 5 years ago this kitchen boasts and island that will sit 6 - 8 comfortably and storage abounds. 3 bedrooms means plenty of room for family. Entertaining? Look no further than a spacious cover porch overlooking your own Koi pond surrounded be a newer composite fence. The large two car garage has an added heated bonus room with a kitchenette. Convenience is at your fingertips as you are walking distance to Downtown, the Hospital, Clinic, and the Library. Come see the possibilities this home offers. (id:56221)
Kempston & Werth Realty Ltd.
615 Dogwood Lane
Waterloo, Ontario
** PUBLIC OPEN HOUSES: THURSDAY MAY 9, 6-8 PM; SATURDAY & SUNDAY MAY 11 & 12, 2-4 PM. ** This fantastic brick bungalow in the desirable neighbourhood of Lakeshore Village has a full, legal, spacious bedroom in the basement including egress window! With the full 3pc bathroom, large rec room and additional living space in the basement this home has great in-law suite potential! The main floor boasts three good-sized bedrooms, a lovely living room, and cozy kitchen overlooking the expansive fully-fenced backyard! Previously rented to students the home was legally licensed and all work was done for the rental housing permit. ESA and HVAC inspections are on file. Roof was replaced in 2021, and all major updates have been completed within the last 10 years. This home has so many living options; as a single family home, or create an in-law suite for a generational home, or rent to students as it is around the corner from the bus stop that goes directly to UW. Ideal location in a mature neighbourhood. Within walking distance to shopping, schools, and parks. It’s a short drive to the St. Jacobs Market District, and Hwy 85. Don’t miss this amazing opportunity! (id:56221)
Red And White Realty Inc.
124 Dalegrove Drive
Kitchener, Ontario
Terrific semi-detached Raised Bungalow offering amazing space for Young Professionals or growing Family. This above grade main Level offers a foyer w/ceramic tiles, inside entry from garage, french door, 3pc bathroom, laundry room, huge familyroom w/sliders to deck and fully fenced yard. This property offers an unmissable opportunity if you're looking for an in-law potential or Mortgage helper! Upper level features hardwood throughout, bright livingroom, dining room w/sliders leads to covered veranda ideal for relaxing on a rainy day, enjoying a cold beverage or morning coffee. Three good size bedrooms all with spacious closets, full 4pc bathroom, eat in kitchen w/stainless steel appliances, updated windows, furnace, central air, electrical panel, and garage opener. Parking for 3 cars, easy access to schools, shopping, transit, trails, library and expressway. (id:56221)
Peak Realty Ltd.
212 Benesfort Crescent
Kitchener, Ontario
Check out this charming semi-detached home on a quiet crescent! Fully fenced rear yard with large deck and no rear neighbours. The large bright eat-in kitchen has loads of storage, an island with a breakfast bartop, and a picture window that overlooks the back yard. The upstairs features 3 large bedrooms with new low-maintenance flooring and a large 4-piece bathroom. The finished basement has a large rec room, and 2 other rooms that would be great for an office or hobby room. All appliances are included along with a central vac, and new central AC is being installed next month! Plenty of parking for 3-4 cars (fence could be moved back if you need more parking). Conveniently located near schools and shops with good highway access. Ready for you to move in and enjoy! (id:56221)
Chestnut Park Realty Southwestern Ontario Ltd.
Chestnut Park Realty (Southwestern Ontario) Ltd
190 Windflower Drive
Kitchener, Ontario
Welcome to 190 Windflower Drive in Kitchener, Ontario! This multi-level townhouse is a first-time buyer's dream, offering both privacy and convenience. Enjoy a private fenced backyard with stunning views, while being just moments away from shopping centers, bus routes, and essential amenities, with easy access to the 401. Step inside to discover sleek new flooring leading into the kitchen, equipped with brand-new stainless steel appliances. The adjacent living and dining areas offer an ideal space to relax and entertain, with access to a deck for outdoor enjoyment. Upstairs, a spacious primary bedroom awaits, featuring a walk-in closet and an ensuite bathroom. On the next level, find two versatile rooms perfect for customization—whether as guest rooms, a home office, or creative spaces. Downstairs, discover a convenient laundry room and a versatile rec area, ideal for your favorite activities. Plus, don't forget the garage for secure parking and storage. With walkout patio doors leading to the private fenced backyard, outdoor entertaining is a breeze. Don’t miss out on this move-in ready home! (id:56221)
Real Broker Ontario Ltd.
108 Garment Street Unit# 802
Kitchener, Ontario
Vacant unit! Here is your opportunity to move in or invest and set your own lease rate in one of the most sought after condo buildings in Downtown Kitchener. 108 Garment Street, featuring premium amenities such as rooftop pool, sports court, fitness centre, yoga studio, pet run, urban park with loungers, and a concierge service. This studio style condo offers just over 500 square feet including the private balcony and comes with one underground parking spot and 1 locker. Offering over $9K in luxurious upgrades including glass shower door, Silestone countertops, cabinets, and flooring. Stainless steel kitchen appliances along with insuite laundry are included. Shopping and dining will be right on your doorstep all while being right next to the LRT, GO Train to Toronto, Google, and the Innovation District. Call today for your private showing. (id:56221)
Condo Culture
19 Palace Street
Forest, Ontario
Open House Saturday, May 11th from 12pm to 2pm, Welcome Home to 19 Palace St. located in the small quaint town of Forest. Minutes from beautiful beaches of Lake Huron, 20 Minutes to Sarnia and 40 Minutes to London. This 3 bedroom, 3 bath home is a Gardeners paradise. The curb appeal on this house is like no other. From the moment you pull into the extra long concrete driveway you will be welcomed by the lush, beautifully landscaped gardens. With the oversized detached garage that features a workshop and an extra room with a fridge and freezer. Attached at the rear of the garage is a custom green house. Once inside the house you will be welcomed in to the cozy sunroom where you can spend countless hours relaxing. This house boasts many large windows that bring in an abundance of sunlight. The large living room/dining room opens up to a beautiful white kitchen with granite counter tops and many custom wood accessories. Laundry is also located conveniently on the main floor. The primary bedroom overlooks the idyllic garden. Second bedroom is located on the main floor along with a bright full bathroom that features a bidet. Up stairs you will find what could be another primary suite as this is the largest of the bedrooms with brand new carpet that has its own three piece ensuite with a walk in shower. The downstairs basement has a powder room and a large family room with a wood stove and loads of character. An additional workshop can be found here too. A room with storage space finishes off the downstairs. The outdoor space is where you will want to spend your extra time. When you walk out of the back door you will step onto a beautiful patio that has a custom built patio table and benches that are covered by a wooden palapa. The gardens feature many perennials that will bloom all season long as well as many fruit bushes and herbs. This truly is an oasis like no other. Come and view this beautiful home and its gardens today. (id:56221)
Peak Realty Ltd.
337 Guelph Street
Kitchener, Ontario
Step into 337 Guelph Street, Kitchener! This 3+2-bedrooms, 1+2-bathrooms, 3-car parking home boasts a blend of luxury and nostalgia. Situated between Uptown Waterloo & Downtown Kitchener, this home has been revitalized with a modern kitchen, vinyl plank flooring, updated bathrooms and extra bedrooms in the basement that offer ample space. Here's why it can be your dream home: #1: PRIME LOCATION - Enjoy urban convenience with suburban charm. Near parks, schools, shopping, and the Tech Hub and walking distance to Via Rail/Go Train Station/LRT. #2: VERSATILE BASEMENT - Discover two bedrooms, two 2 piece bathrooms, laundry, and a workshop, perfect for customization. #3: COZY UPPER FLOOR BEDROOMS - Find peace in two bright upstairs bedrooms. #4: PRIVATE OUTDOOR SPACE - Relax in the fully-fenced backyard with an oversized deck and fire pit. #5: MAIN FLOOR LIVING - A self-sufficient main floor includes a bedroom/office, living room, kitchen, full bathroom, and dining room, with seamless access to the patio. #6: IN-LAW SUITE POTENTIAL - Front and side entrances offer flexibility. #7: MOVE-IN READY - Perfect for first-time buyers or investors. #8: LOADS OF UPGRADES - Electrical, plumbing, kitchen, flooring, and bathrooms refreshed in 2020. In 2024, $18,000 worth of upgrades were made that included adding a new full bathroom, two bedrooms in the basement, new kitchen countertops, bathroom fixtures, smoke detectors, washer, Culligan water softener and a full size hot water tank. Book your showing today! (id:56221)
Exp Realty
8 Sora Lane
Guelph, Ontario
BRAND NEW 2 STOREY CONTEMPORARY TOWNHOME WITH FINISHED BASEMENT!! Welcome to 8 Sora Lane at Sora at the Glade. As you step into this 3 bedroom, 3.5 bath townhome you will greeted by a bright foyer leading to the living room on the main floor and into the fully finished basement. Large windows in the living room provide lots of natural light while the wide hallways and soaring 9ft ceilings throughout the main level help to create an open feeling as you move into the open-concept kitchen and breakfast room. On the second floor, you will find a large master suite, featuring a walk-in closet and private 4-piece ensuite. 2 additional generously sized bedrooms and a 4-piece bathroom can also be found on this floor. Finally, you'll find a fully finished walk-out basement with another 4-piece bath! With parks, trails, and shopping all nearby, this home is one you simply cannot miss. Great incentives currently being offered including no development charges, no additional fees and a low deposit structure! Call today to book your private viewing! **Photos of model home** (id:56221)
Corcoran Horizon Realty
9 Sora Lane
Guelph, Ontario
BRAND NEW 2 STOREY CONTEMPORARY TOWNHOME WITH FINISHED BASEMENT!! Welcome to 9 Sora Lane at Sora at the Glade. As you step into this 3 bedroom, 3.5 bath townhome you will greeted by a bright foyer leading to the living room on the main floor and into the fully finished basement. Large windows in the living room provide lots of natural light while the wide hallways and soaring 9ft ceilings throughout the main level help to create an open feeling as you move into the open-concept kitchen and breakfast room. On the second floor, you will find a large master suite, featuring a walk-in closet and private 4-piece ensuite. 2 additional generously sized bedrooms and a 4-piece bathroom can also be found on this floor. Finally, you'll find a fully finished walk-out basement with another 4-piece bath! With parks, trails, and shopping all nearby, this home is one you simply cannot miss. Great incentives currently being offered including no development charges, no additional fees and a low deposit structure! **Photos of model home** (id:56221)
Corcoran Horizon Realty
3227 King Street E Unit# 806
Kitchener, Ontario
Come and see all the lovely updates throughout this over 1000 sqft two bedrooms condo with full ensuite and a full main bath, you won't want to leave. It has been updated beautifully throughout with new interior doors, hardware, countertops, trim, lighting, fridge and more. Pets are allowed and the green space is a great place to take a quick walk. You will appreciate having an underground parking space and an outside lot with plenty of visitor parking. This condo also has many other amenities that will save you, to start, on a gym membership as your fees include a spa consisting of a gym, hot tub, sauna and pool and you don't even have to leave the building! There's also a party room you can sign up to use for a party or group gathering. To enjoy the warm weather with family and friends there’s a community barbecue provided on a patio area with tables and chairs this is just outside from the pool area. The condo fee of course includes the use of all the spa facilities, as well as Internet and upgraded Bell Fibe TV and water! This condo also comes with central air plus a handy second standalone unit. The location of your new home is also very convenient with virtually every amenity close at hand within a 5-minute drive or short walk. To start there's a park across the street and walking trails very close by plus the highway for quick City access and out to the 401 and is right around the corner. You'll definitely enjoy all the different restaurants from fast food to the city’s top dining rooms, and a movie theater that even has in-movie food service. There are also hotels, a major mall, schools and even skiing and tubing within a short walk. Also, if you use the transit system the bus is right out front. So many helpful of life’s needs close at hand, so come on out and see Your New Condo! (id:56221)
Keller Williams Innovation Realty
92 Water Street
St. Jacobs, Ontario
Welcome to 92 Water Street, St. Jacobs. This attractive 4 level sidesplit has been completely renovated and updated over the past few years. Situated on almost a 1/4 acre in a sought after mature neighbourhood minutes to KW. Enjoy the peace and quiet that this area has to offer. As you pull up to this home you will appreciate the curb appeal with the eye-catching exterior colour scheme, landscaping and the newly installed garage door and matching front door. Inside you are welcomed by a bright main floor layout with large windows and a front living room with a gas fireplace as the focal point. Enjoy entertaining in the kitchen and the full sized dining area. The kitchen offers updated kitchen cabinets with granite counter tops, moveable island and 4 built in appliances (gas stove). A walkout off the dining area provides easy access to your private backyard oasis. This space is complete with a built-in canopy on the deck with sunshade slats, 3 yr old hot tub, outdoor sauna building (WETT certified wood fired sauna) and outdoor shower. There is plenty of space for entertaining Family & Friends in the mature fenced in yard to host BBQ's and campfires. Back inside the home on the 2nd level there are three generous sized bedrooms with hardwood floors and an updated bathroom with walk-in glass shower. The lower level boasts a multi use living space which is currently the Primary bedroom suite. It offers a separate entrance/walk-up to the garage, stone gas fireplace, oversized windows, luxury ensuite bathroom complete with soaker tub, walk-in shower, heater floors plus a separate walk-in closet/dressing room. The lower basement features a 3rd gas fireplace in the recreation room plus a large laundry/utility room/storage room. There is also a cold room where the sump pump is located. Don't miss out on this truly amazing property. Walking distance to Downtown St. Jacobs shops, restaurants, walking trails and more! (id:56221)
Royal LePage Wolle Realty
126 South Parkwood Boulevard
Elmira, Ontario
Attn: Downsizers / Rightsizers! Verdone Homes is proud to present their Semi Detached bungalow units. FULL APPLIANCE PACKAGE available for a limited time. Welcome to 126 South Parkwood Blvd, in Elmira's Southwood Park Subdivision. This stunning home highlights main floor living with 2 beds, 2 baths, including a luxurious primary suite with walk in shower, main floor laundry, an eat-in kitchen with upgraded cabinetry, countertops and a large island. Located close to walking trails and farmland, this brand new beauty combines the serenity of small town living with the convenience of a 5 minute drive to Waterloo. Verdone Homes is a local builder with a reputation of integrity and quality craftmanship and they have pulled out all the stops with this one; partial stone on the exterior, hardwood flooring, stone countertops, electric fireplace with mantel and built in's, custom wood accent wall, elevated light fixtures, a complete appliance package, basement bathroom rough-in and an owned water heater. Act now to make this YOUR dream home. Available to view every Thursday 5:00 - 7:00 & Saturday 2:00 - 4:00. (id:56221)
Royal LePage Wolle Realty
128 South Parkwood Boulevard
Elmira, Ontario
Attn: Downsizers / Rightsizers. Pick your own finishes! Verdone Homes is proud to present their semi detached bungalow units. FULL APPLIANCE PACKAGE available for a limited time. Welcome to 126 South Parkwood Blvd, in Elmira's Southwood Park Subdivision. This stunning home highlights main floor living with 2 beds, 2 baths, including a luxurious primary suite with walk in shower, main floor laundry, an eat-in kitchen with upgraded cabinetry, countertops and a large island. Located close to walking trails and farmland, this brand new beauty combines the serenity of small town living with the convenience of a 5 minute drive to Waterloo. Verdone Homes is a local builder with a reputation of integrity and quality craftmanship and they pulled out all the stops with this one; partial stone on the exterior, hardwood flooring, stone countertops, electric fireplace with mantel and built in's, custom wood accent wall, elevated light fixtures, a complete appliance package, basement bathroom rough-in and an owned water heater. Act now to make this YOUR dream home. Model Home located at 126 South Parkwood Blvd. is now available to view every Saturday 2:00 - 4:00 or contact listing agent to arrange a private showing. (id:56221)
Royal LePage Wolle Realty
390 Pinnacle Drive
Kitchener, Ontario
Where private living meets city convenience, this EXPANSIVE bungalow sits on nearly 2 ACRES of beautifully treed grounds and backs onto 23 ACRES of natural area, acting as an extension of your SERENE like setting. Offering 3+2 beds, over 3,500 square feet of living space including SUN ROOM with panoramic forest views and WALK-OUT basement with KITCHENETTE and SEPARATE ENTRANCE, perfect for MULTIGENERATIONAL living or RENTAL potential given proximity to 401, CONESTOGA COLLEGE and neighbourhood amenities like plazas, schools, restaurants and trails. The fully RENOVATED main floor features defined principal rooms that flood in natural light while drawing TREE LINED VIEWS from the oversized windows. This level centers around a large living room with stone surround gas fireplace. Adjacent, you will find a MODERN KITCHEN with quartz counters and stainless-steel appliances. The adjoining dining room with walk-in pantry opens up to an impressive FOUR-SEASON sunroom that offers access to deck and BLISSFUL VIEWS of the surrounding yard. Positioned on the opposite end of the living room are 3 spacious beds including a primary with oversized closets and a LUXURIOUS 4pc bath with double vanities, glass walk-in shower and IN-FLOOR HEATING! The lower level presents as a VERSATILE space with potential for RENTAL INCOME or IN-LAW SUITE. With a rec-room, fully equipped kitchenette, 2 beds and 4pc bath, there is flexibility for a VARIETY of LIVING ARRANGEMENTS. Indulge in the tranquility of this ENCHANTING property, where mornings begin with coffee on the deck and evenings unwind with CAMPFIRES by the flagstone pit. Surrounded by sprawling gardens and a LUSH MATURE FOREST while conveniently located within WALKING DISTANCE to amenities, this home offers a PEACEFUL RETREAT. The NEAR-ACRE LAND adjacent to the house awaits your creativity for outdoor enjoyment. Secluded yet accessible, this TURNKEY opportunity invites you to embrace a lifestyle of serenity and endless potential! (id:56221)
RE/MAX Twin City Realty Inc.
356 Culpepper Place
Waterloo, Ontario
Welcome to 356 Culpepper Place! This 3+ Bed, 3 Bath home features over 100K in beautiful updates. With large, bright principle rooms and bedrooms, California shutters throughout and a lovely updated Kitchen with lots of cupboard and pantry space this home is an entertainers dream. The beautifully landscaped back yard has a stamped concrete deck area with gazebo and outdoor fireplace along with a pond and several seating areas, great for gathering with family and friends or just enjoying a quiet evening in the outdoors. Close to U of W, WLU, Uptown Waterloo and shops at the Boardwalk this home is in a great family neighbourhood close to everything you could want. (id:56221)
RE/MAX Real Estate Centre Inc.
160 Lucan Avenue
Waterloo, Ontario
OFFERS ANYTIME! Nestled within historic Mary Allen, 160 Lucan Ave presents a rare opportunity to live in one of Waterloo's most coveted neighbourhoods. With its classic brick blend exterior and iconic mansard roof, this charming, beautifully maintained 3-bedroom home sits on a meticulously landscaped 47' x 141' lot, complete with an oversized detached garage. As you step through the inviting front porch into the dedicated foyer, well preserved hardwood floors guide you through arched entryways into the open concept main floor. The living space offers nearly floor-to-ceiling windows that flood the room with natural light. The dining room opens to a newer deck, providing a perfect spot to unwind and dine while overlooking the sprawling, fully fenced backyard replete with raised garden beds, flowering perennials, and towering evergreens. The kitchen seamlessly blends modern convenience and style, boasting heated floors, stainless steel appliances including a gas range, RO filtration system, modern white gloss cabinets, solid walnut block countertops, and a double undermount black ceramic sink strategically positioned to offer a picturesque view of the backyard. Upstairs, discover three bedrooms - each adorned with hardwood floors, deep window sills, and good-sized closets - and an updated 4-piece bathroom with heated floors. The unfinished basement provides a convenient template for a bathroom and recreation room, ready for a creative touch. In an unparalleled location, this home is mere steps to the vibrant shops and restaurants of uptown Waterloo, Vincenzo's boutique grocer, Mary Allen Park, Roger Street Park, the Spur Line trail, LRT, Grand River Hospital, Google, Elizabeth Ziegler Public School (French immersion), downtown Kitchener, and more, presenting an opportunity to become part of an incredible community in the heart of all that KW has to offer. (id:56221)
Royal LePage Wolle Realty
505 Beaver Creek Road
Waterloo, Ontario
Welcome to 505 Beaver Creek Road! This Custom built 4+ bedroom, 4 bathroom home features over 3800 beautifully finished square feet of living space. The bright and open floor plan with high ceilings and large principle rooms is sure to please. The Chef's kitchen flows to the main floor family room and large back deck for your entertaining pleasure. With no rear neighbour and a heated Saltwater pool and hot tub the backyard creates an oasis for your enjoyment. The second floor features large bedrooms including a large primary bedroom with ensuite bath and an oversized walk-in closet. Located in the highly sought after Laurelwood area and fronting on Laurel Creek Conservation area this home is ideally located close to top rated schools, shopping and all amenities. If you are looking for the convenience of living in the city but with the feel of nature all around you this is the one you have been waiting for! (id:56221)
RE/MAX Real Estate Centre Inc.
108 Kent Street
Cambridge, Ontario
Welcome to 108 Kent St Cambridge! This 4 plus bed, 4 bath home features over 2800 Square Feet of finished living space. The main floor has separate living and family room areas along with a great walk- out to the deck, pool and extra large 156 foot deep lot. With large bedrooms and windows, the second floor is bright and airy. Located in a prime West Galt area close to schools, shopping and with easy access to major highways, this home won't last long! (id:56221)
RE/MAX Real Estate Centre Inc.
143 Eva Drive Drive
Breslau, Ontario
Welcome to 143 Eva Dr Breslau, beautiful home in beautiful community, offers very functional floorplan provides convenience and privacy for a big family, with 4 bedrooms plus den for entertainment or office space, master with ensuite, 2nd bed with ensuite and 3rd and 4th bedrooms with Jack and Jill, 9 ft ceiling on main, Laundry on 2nd floor, modern kitchen, hardwood floors and staircase with metal pickets, basement with large windows, Rough-in for EV, large backyard with wooden deck, Double garage with garage door opener for convenience, entrance from the garage to mudroom with closet, Foyer with walk-in closet for your jackets and shoes, tall doors on the main floor, zebra blinds (id:56221)
Homelife Silvercity Realty Inc.
121 Lovett Lane
Guelph, Ontario
This Teraview Net Zero ready home sits within the sought-after Hart Village in Guelph's South end. Step into the 18 foot open front foyer, and gaze into its elegant open concept main, with its soaring 9 foot ceilings. The kitchen presents quartz countertops, as well as upgraded appliances and and a walk-in pantry for more convenient storage. The living room/dining room spaces are separated by a fascinating electric steam fireplace that you'll absolutely love. Out the rear sliders we come into a very trim fully fenced yard with a regulation escape window for the apartment ready basement. The potential basement apartment is also set to go with a separate entrance. Upstairs features four luxurious bedrooms, including a rare set-up of two primary bedrooms, with the other two bedrooms joined by a cheater bathroom. Both primary bedrooms feature an ensuite and a walk-in closet. There's also a convenient top floor laundry to save on chore time. Double car garage with driveway parking for at least 4 cars and NO sidewalk. We all know that the South end is the best area in the city for its convenience, and some of the best schools in the city. Rickson Ridge Public is a short 5 minute walk away. Access to the 401, the University, and all of the nearby malls and restaurants make this home an easy choice. (id:56221)
Keller Williams Home Group Realty
Keller Williams Home Group Realty Inc.
10 Fallowfield Drive Unit# 3
Kitchener, Ontario
Great centrally located townhome condo with an updated kitchen with stainless steel appliances, boasting tons of storage space and natural light. There are three bedrooms on the upper level including a large primary bedroom with large closet. In the basement we have a large rec room and plenty of storage space. The patio off the bright spacious living room brings in great natural lighting. very close to all major amenities including transit, schools, grocery, dining. (id:56221)
Flux Realty
260 Timber Trail Road
Elmira, Ontario
Welcome to 260 Timber Trail Dr, a stunning brand-new bungalow nestled in the charming town of Elmira. This home is the epitome of modern living, boasting 6 bedrooms and 3 bathrooms spread across its spacious layout. As you step inside, you'll be blown away by the inviting open-concept floor plan that seamlessly connects the main living areas, creating an ideal space for both relaxation and entertaining. The primary bedroom, located on the main floor, provides a peaceful retreat with ample space and privacy. Enjoy the convenience of being close to Waterloo, giving you access to a wealth of amenities, dining options, and entertainment venues. Step outside and discover the breathtaking beauty of nature in your own backyard. This home is near walking trails and forest trails around the pond. Built by a local, you can trust in the quality craftsmanship and attention to detail that went into every aspect of this home's construction. Don't miss the opportunity to make this brand new bungalow your own and experience the luxury of modern living in Elmira. (id:56221)
Real Broker Ontario Ltd.
207 Couling Crescent
Guelph, Ontario
This home is truly stunning! It features a legal basement apartment and boasts spectacular views of farmland. With brand new carpeting throughout, granite countertops, and many more upgrades, it's move-in ready and sure to impress. Spanning over 2000 sq/ft of above-ground living space, this home includes a 1.5-car garage and offers beautiful views from every angle. The spacious main floor welcomes you with cathedral ceilings and a modern kitchen equipped with granite counters, two breakfast bars, and stainless steel appliances. The adjacent dining area leads to a private deck overlooking the farmland, perfect for outdoor enjoyment. The main floor also includes a good-sized office space, powder room, and a spacious living room filled with natural light from oversized windows. The layout strikes a perfect balance between formal and open concept living. Upstairs, the master bedroom awaits with a walk-in closet and a lovely 4-piece ensuite featuring a sleek vanity and separate glass shower and toilet. Two additional bedrooms and another 4-piece bathroom provide ample space for family or guests. Convenience is key with the laundry room conveniently located on the 2nd floor. The finished basement apartment is equally impressive, offering a bright and spacious 1 bedroom with a 4-piece bathroom an its own separate laundry. Large sliding doors lead to a separate private deck for the tenant, and a walkout to a fully fenced, beautifully landscaped backyard adds to the appeal. Located with quick access to elementary schools, parks, trails, and amenities, this home offers the perfect blend of convenience and comfort. It's ready for you to move in and make it your own—schedule your showing today! (id:56221)
Keller Williams Home Group Realty Inc.
6550 Line 89
Gowanstown, Ontario
OPEN HOUSE SUNDAY 1-5pm. Exceptional hobby farm located in historic Brotherston where heritage charm blends with modern amenities. Situated on 1.78 acres of land, this property offers it all with a 4 bedroom home, a barn, and a workshop! Upon entering the main level, you are greeted by a grand entrance that sets the tone for the rest of the home. The spacious mudroom provides practical storage solutions, while the office space offers versatility for remote work or personal projects. The open concept living space boasts a large kitchen and dining area with a cathedral ceiling in the living room, with a rough-in propane fireplace awaiting cozy evenings. Notably, the mantle is crafted from the original support beam of the original home, adding a unique focal point to the space. The main level also features a primary bedroom with a full bathroom, ensuring convenience and comfort for the homeowners. Upstairs, you'll discover a family room perfect for relaxation and bonding moments, three additional bedrooms and another full bathroom. The basement, thoughtfully finished, offers potential for further customization with rough-ins for in-floor heating, a wet bar/kitchenette, and a bathroom. The basement further includes a living room, two separate rooms, larger windows allowing natural light to flood the space, and ample storage. The outdoor amenities include the three-stall barn, complete with a tack room and second-story storage equipped with hydro and water, ideal for housing animals or storing equipment. Additionally, a spacious workshop measuring 41’x27’2” awaits enthusiasts, featuring in-floor heating and water access, along with a loft for added storage or workspace. Notably, this home stands out as one of the first timber frame houses in the area, proudly retaining its original timber frame in the kitchen, adding a touch of historical significance. Schedule your private tour today and envision the endless possibilities awaiting you in this one-of-a-kind home. (id:56221)
Exp Realty
1209 Village Road
Cambridge, Ontario
Welcome to 1209 Village Road. The desirable location is less than 10 minutes to the 401, Guelph and Cambridge. Commuters who need to travel west or east will love the ease of getting on the highway. Custom built by M2 Construction, the Sellers spared no expense with stone and wood exterior enhancements, white oak engineered hardwood, quartz countertops, Paragon designed cabinetry and built-ins, heated polished concrete basement floors, built-in audio/visual wiring and speakers, 2-post hoist in the garage, oversized windows, stone and granite main floor fireplace and the list continues. The attention to detail will capture you from the moment you step into the front entry. The breathtaking Great Room with its vaulted ceiling, sitting and dining areas, stunning kitchen, coffee bar and oversized windows will be perfect for intimate or large gatherings. There are two Master Bedroom Suites, each with 3 piece ensuites and walk-in closets, a 3rd bedroom with direct access to the main bath, and laundry/mud room. The lower level was designed with many bonus comforts you may desire in a home including a gym, office, bathroom, wet bar, theatre room and a 4th bedroom. No shortage of storage space in the utility room, and there is direct access to the triple car, 1100sqft garage. This home is available to view by appointment only. (id:56221)
Royal LePage Royal City Realty Brokerage
333 Barber Avenue N
Listowel, Ontario
Get ready to fall in love with this stunning century home located in the heart of Listowel. Charm and character abound from the moment you walk in the door as you are greeted by original wood floors, french doors, high ceilings and stained glass windows. As you wander through the spacious main floor you will be drawn to the custom woodwork, including coffered ceilings in the livingroom and crown molding throughout. Cozy up to the fireplace or enjoy a meal in the dining room large enough to host the whole family. The oversized windows throughout allow for an abundance of natural light. The updated kitchen at the back of the house overlooks the deck and pergola and beautifully landscaped yard. Upstairs, you will happen upon the sweetest 3 season sunroom, perfect for curling up with a book. As well on the 2nd level you will find 2 secondary bedrooms, an office space, an updated 4 piece family bathroom and an amazing primary bedroom with a brand new 3 piece ensuite bathroom. The walk-up, finished attic allows for even more living space and provides a great hideaway for the kids to escape to. Outside, you can sit back and enjoy your morning coffee on the porch swing out front or wander along the flagstone pathways that will lead you throughout the well established english cottage style perennial gardens, complete with lilacs, an apple tree, crab apple tree and elderberries. Pride of ownership is so evident here! 40 minutes to Kitchener/Waterloo or Stratford, Listowel is close enough to the city, but retains a great small town feel. Come out and see it for yourself! (id:56221)
Kempston & Werth Realty Ltd.
397 The Country Way
Kitchener, Ontario
All-brick split entry BUNGALOW in family-friendly Country Hills West with all the right updates to make this your next home. Mennonite-built cabinetry with organizers in the custom kitchen, reno’d 2 years ago with upscale finishes, pot lights, and large format tile extending into the dining area. Warm, rich solid hardwood flooring (approx. 5 YO) flows throughout entry, stairs, living room & main hallway. Great curb appeal with coloured concrete drive (approx. 5 YO) and handy side-by-side parking for 3 vehicles. Sliding gate at fenced yard opens to a concrete pad ideal for up to 30 foot RV, boat, trailer or 4th car. A tinkerer’s dream, garage is heated, insulated, vented, and has SEPARATE ENTRANCE with removable railing and walk-down to lowest level for IN-LAW SUITE possibility. Three bedrooms with generous closet space, and primary bedroom features a two-piece ensuite bath plus a lit closet. Main bath has some updates, too. The downstairs footprint mirrors the upper level for exceptional functionality. There is a flex space, currently used as a spare bedroom. Bright games room with billiards table, shuffleboard, and gas fireplace. Binge on streaming services in the media room, complete with sound-damping ceiling tiles. You will be pleasantly surprised by the tasteful 3-piece lower bath, with fully tiled shower and elegant glass doors. Easy-to-clean Strassburger casement windows and newer entry door (approx. 6 YO) keep things energy efficient. A furnace-mounted steam humidifier and UV sterilization system, plus HRV, enhance health & comfort. Owned 3-year-old water softener and hot water heater. Main roof (2017) has 35 year shingles. Mostly native low-maintenance perennial gardens with mature flowering crab apple and red oak trees, supported by sprinkler system, at front yard. The fenced yard boasts a covered patio, gas line for BBQ, hot tub, fire pit, and 2 sheds. Just steps to schools, sports fields, and parks. A 3-way stop keeps traffic calm. Book your showing! (id:56221)
RE/MAX Solid Gold Realty (Ii) Ltd.
234 Rachel Crescent Unit# E
Kitchener, Ontario
Welcome to 234 E Rachel Crescent! This functional, two-story, corner unit stacked townhouse is the perfect home for anyone looking to get into the housing market with a great deal. This unit features 2 bedrooms, 1.5 bathrooms as well as 2 separate patio areas. Open concept kitchen with plenty of prep space overlooking the cozy living area! Upstairs you will find 2 bedrooms, 4-piece bathroom, and laundry area. Very low condo fees! The unit is tucked away in the complex on the quiet side, near a well-maintained grass area perfect for taking out the dog! Within close proximity to shopping, schools, minutes away from the 401 and all the huron trails just a few minutes away! (id:56221)
Keller Williams Innovation Realty
210 Glamis Road Unit# 23
Cambridge, Ontario
OPEN HOUSES SATURDAY & SUNDAY 2-4 Discover this beautifully updated two-storey townhouse condo, nestled in a charming family neighbourhood. The main floor boasts a completely renovated kitchen equipped with new stainless steel appliances, including a stove, refrigerator, and dishwasher. Aesthetic upgrades like quartz countertops and a stylish backsplash add a touch of elegance, complemented by new vinyl flooring that extends into the foyer. The adjacent dinette provides ample space for family meals and gatherings. This home now features stunning new hardwood floors throughout the main and upper levels, enhancing its warm and inviting atmosphere. Ascend to the second floor where you'll find three cozy bedrooms and a fully updated main bathroom featuring a new bathtub, vanity with quartz countertop, and fresh vinyl flooring. The basement has been transformed into a versatile rec room, perfect for entertainment or relaxation, complete with a new laminate floor and an electric fireplace. This level also includes an updated 2-piece bathroom and a functional laundry room with plenty of storage. Additional upgrades throughout the home include new interior doors, baseboards, window casings, and neutral-tone fresh paint. Upgraded lighting fixtures and pot lights in the family room and basement create a modern and bright space. Practical upgrades haven't been overlooked – the HVAC system was installed in 2018, ensuring efficient heating and cooling. Utility costs remain low, and water is included in the condo fees, adding extra value. This home is not just renovated but reimagined for contemporary living. Ready for you to move in and enjoy! (id:56221)
Revel Realty Inc.
No Favourites Found

